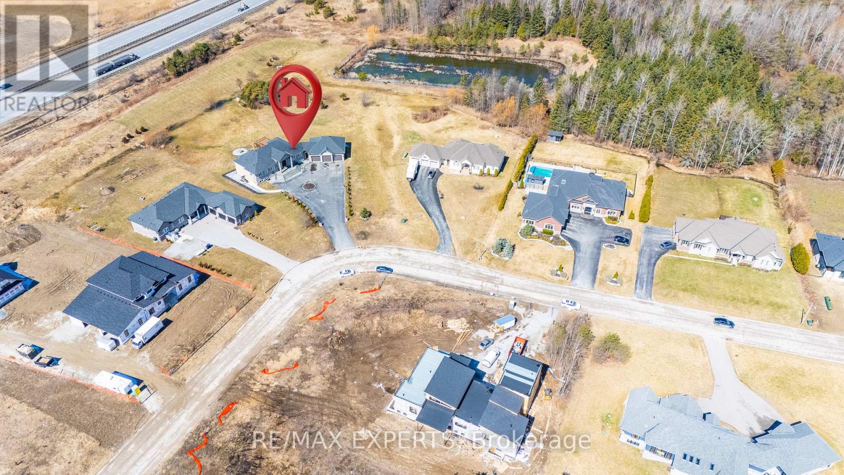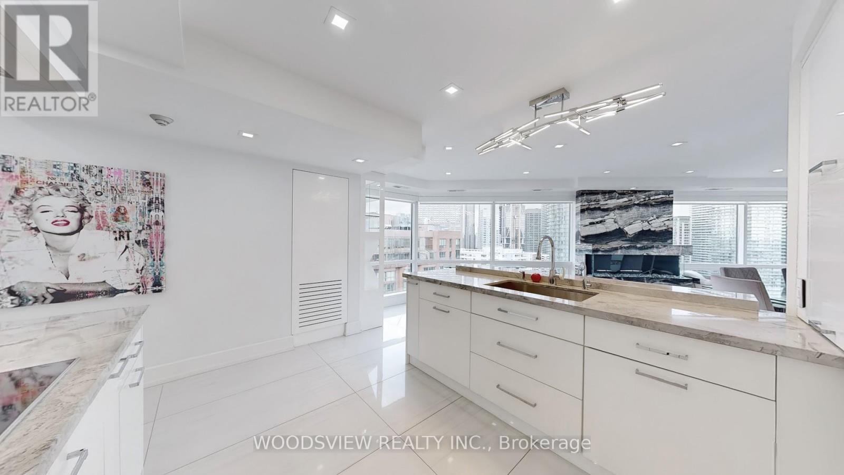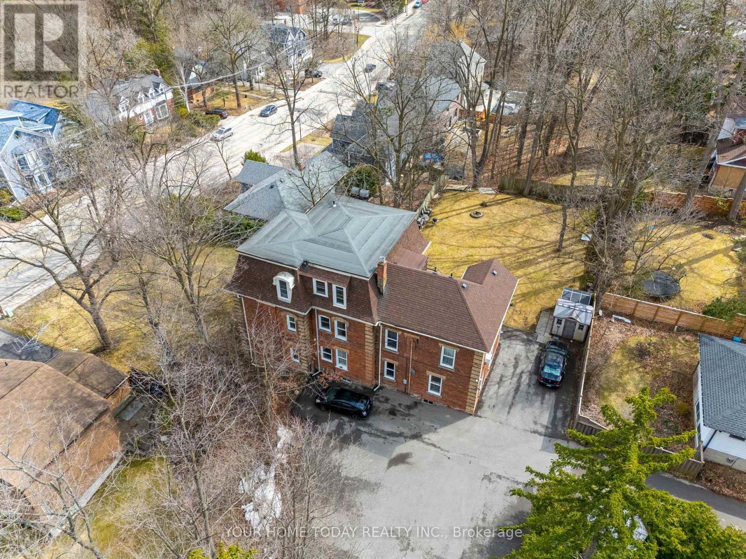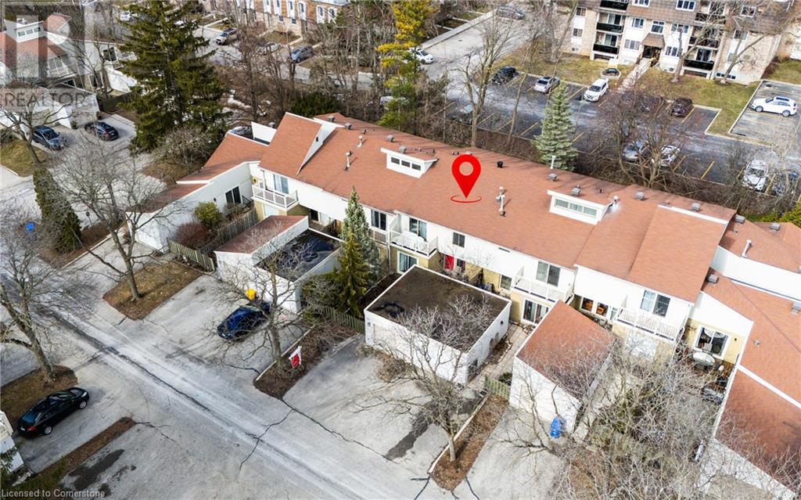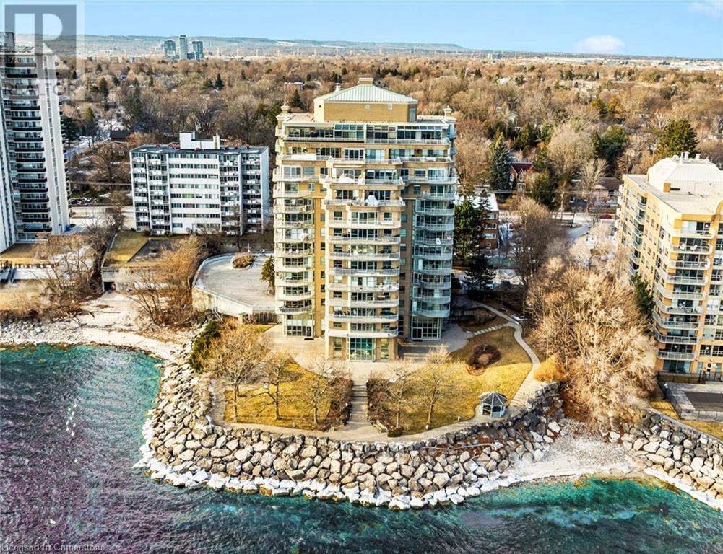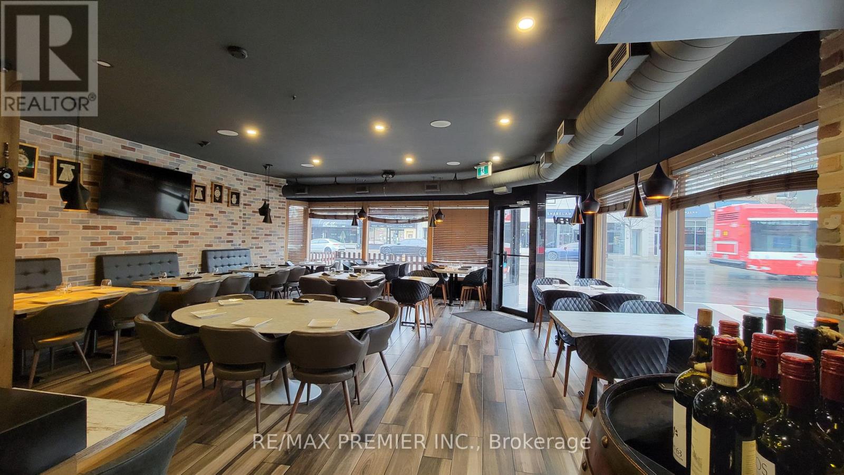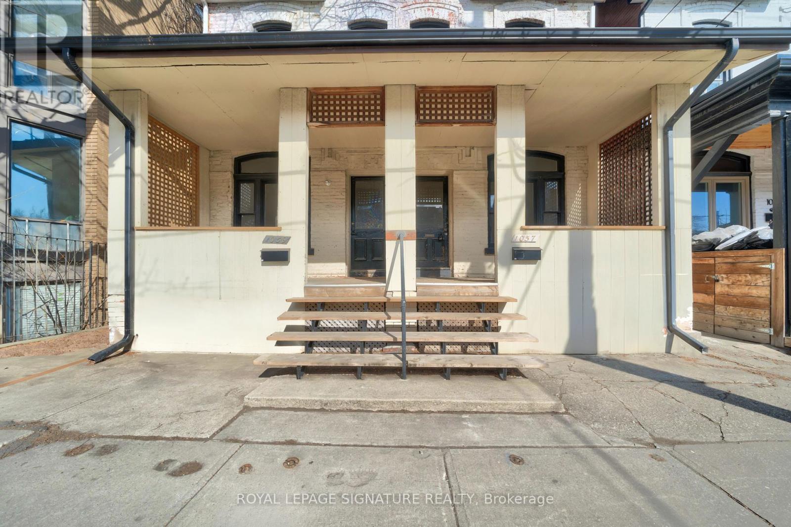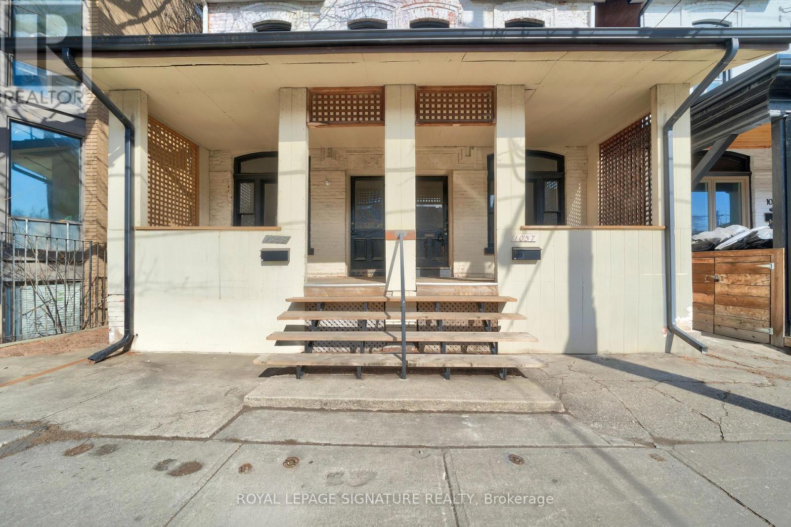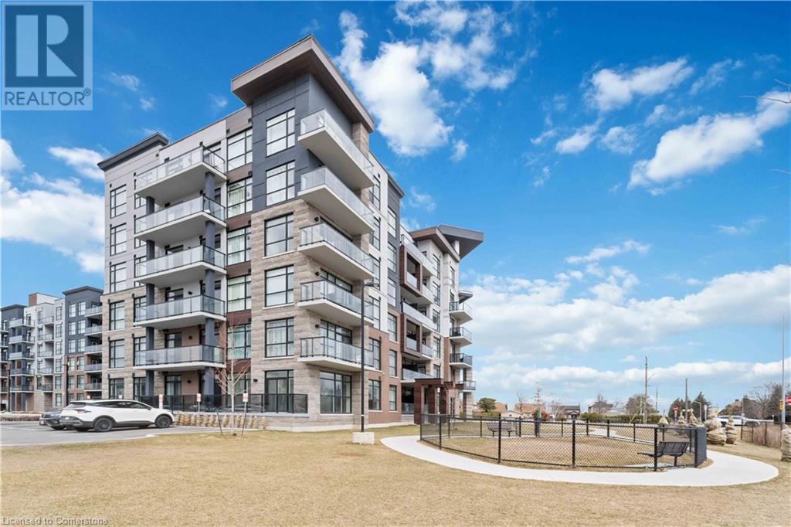2 Orchard Heights Boulevard
Aurora (Aurora Village), Ontario
Seize this incredible opportunity to own a well-established, profitable restaurant in a high-traffic plaza on Yonge Street. Spanning approximately 2,800 sq. ft., of indoor space, this business features a fully equipped commercial kitchen and a prime location surrounded by thriving businesses, ensuring steady foot traffic and excellent visibility. Whether you're an experienced restaurateur or looking to enter the industry, this is the perfect chance to take over a successful operation in a sought-after area. Serious inquiries only. Do not visit the restaurant to speak with staff directly. (id:50787)
The Agency
176 Dale Crescent
Bradford West Gwillimbury, Ontario
Endless Possibilities For You To Call Home at 176 Dale Crescent A True Architectural Masterpiece. This Exquisite Custom Luxury Bungalow Nestled In One Of Bradford's Most Exclusive Estate Neighbourhoods Will Check Every Box! Situated On Over 2.617 Acres Of Open Space With Serene Country Views, Spectacular Sunrises and Sunsets.This Elegant Home Features 8 Bedrooms, 5 Bathrooms. It offers Approximately 5500 Sq Ft of Living Space, A Double Deep 1350 Sq Ft Triple Car Garage, And **2 Separate ** basement apartments 2 Bedroom, 1 Full Bath Suites Featuring Their Own Individual Entrances At The Lower Level . Exterior Stone And Stucco Accents Invite You Through The Lovely Grand Entrance. Custom Inlay Tile Work, Wainscoting Throughout The Main Open Concept Living Space And Crown Moldings, Pot Lights, 9 Foot Ceilings And Custom Windows Throughout. The Gourmet Chef's Kitchen Has A Stunning Dark Wood Cabinetry With Valance And Under-Mount Lighting, Granite Countertops, And High Quality Appliances To Put A Smile on Any Cooks Face. Massive Primary Bedroom With Walkout Custom Deck, Large Walk-In Closet And Spa-Like 5 pc Ensuite That Includes Custom Double Vanity Jacuzzi Tub And Tile Shower With Glass Door. There Are Two Additional Bedrooms Located On The Main Floor Along With A Office To Enable You To Work From Home. Conveniently Located Laundry Room And Mud Room With Direct Access To The Garage. The Property Takes A Natural Shape To The Land And Has An Abundance of Perennial Gardens, A Chicken Coop, Vegetable Garden And Large Mature Trees Adding To The Beauty And Elegance Of The Property. High Speed Internet Is Available Allowing The Owners To Work/Trade/Connect From Home Without Delay. This Is A Truly Unique Property Located A Few Minutes Drive To Downtown Bradford Or Cookstown And In Close Proximity To All The GTA Has To Offer. (id:50787)
RE/MAX Experts
18118 Heart Lake Road
Caledon, Ontario
Newer Custom Stone/Brick 2 Story Home, with extra high celling on main and second floor, 4500+ sq. ft living area W/Unfinished Walk-Out Basement On fenced 2.25 Acres land ,W/Stream Running Through, Terraced Backyard. Enjoy Sunsets From The Deck & Views Of Countryside. Foyer W/Cath Ceilings, O/C Great Room W/Gas F/P, Pot Lights, Combined W/Custom Designed Kitchen W/Granite Counters, Centre Island, Crown Mldgs, matching Backsplash. Hardwood floor on Main and 2nd Both Floors. Superior Finishings. Master 6Pc Ens. Great Home For Large Or Extended Family. Perfect place to live and enjoy the modern home surrounded by natural beauty. (id:50787)
Royal LePage Flower City Realty
N/a Concession 8, Part L
East Ferris, Ontario
Directions: Take Hwy 94 (Callander Bay Dr), go east along Lansdown St, take first right onto Eglinton Rd S, continue onto the gravel road (Eglington Rd S extension). Request Survey | 26.77 Acres zoned Rural (Rural and Residential Uses - See Photos) located just minutes east of sought after Callander. The East side of Eglington Rd S falls under East Ferris, the west side is Callander. Make note of the custom built homes nearing completion situated immediately across from the lot. Municipal water, above ground hydro, and natural gas services are present on both sides of the street. Possible uses include Residential Dwelling, Bed and Breakfast, Farm/ Hobby Farm, Group Home, Home Industry, Home Occupation, Parks and Playgrounds, Place of Religious Assembly, School, Second Unit and/ or Coach House, Short Term Rental, and Solar or Wind Farm. See attached Table 5A from applicable Zoning Bylaw. The Land is regulated by NBMCA (North Bay Mattawa Conservation Authority). Please review aerial photos or map before visiting site. (id:50787)
Royal LePage Connect Realty
907 - 10 Stonehill Court
Toronto (L'amoreaux), Ontario
Beautiful Condo In Prime Warden & Finch Location. Open Concept Living Dining Area. Spacious & Bright W/Large Open Balcony. 3 Spacious Bedrooms, 2 Washrooms. Low Maintenance Fee Includes Heat, Hydro, Water And Other Common Elements. Walking Distance To TTC, Mall, Restaurants, & Shopping. Minutes to401, 404 & Seneca College. (id:50787)
RE/MAX Gold Realty Inc.
3004 - 1001 Bay Street
Toronto (Bay Street Corridor), Ontario
Location, Location, Location! Sophisticated, elegant, and captivating - this stunning condo is a true reflection of your individuality. Showcase your pride and live in a space that complements who you are. Step into a beautifully renovated condo designed with your exquisite taste in mind and no expense spared. Featuring a dream kitchen, an open-concept layout, and an Italian marble fireplace to cozy up beside. Floor-to-ceiling windows flood the space with natural light, offering breathtaking panoramic views of the city with east, north, and west exposures wake up to the sunrise and unwind with the sunset. The spacious bedroom is a standout feature, complete with a generous walk-in closet and a spa-like en-suite, creating a sanctuary you'll love returning to. Enjoy a lifestyle of luxury with world-class concierge service, a state-of-the-art fitness center, an indoor pool, and elegant lounge areas all designed to meet your everyday needs. (id:50787)
Woodsview Realty Inc.
7 - 40 Rabbit Lane
Toronto (Eringate-Centennial-West Deane), Ontario
Perfect opportunity for first time home buyers to enjoy a great home with a sunny fully fenced-in back yard. Everything has been updated and lovingly maintained in this carpet free home. Imagine starting your day with a family breakfast at the quartz kitchen counter equipped with stainless steel appliances, evening dinner parties in a full size dining room, and weekend sun tanning and BBQ parties on the oversized deck in the summer. **no neighbours in the back** Set up the basement as an additional bedroom with a full bathroom, an office, a home gym, a play room for the little ones or a projector room for family movie nights. Large bedrooms allow for a proper set up with a twin bed, desk, and a dresser or two twin beds. Primary bedroom comfortably fits a queen size bed with 2 night tables. (id:50787)
Keller Williams Real Estate Associates
1701 - 110 Charles Street E
Toronto (Church-Yonge Corridor), Ontario
Bright Sun Lite Filled Condo At Bloor & Jarvis. Take In Floor To Ceiling Views From This 1 Bedroom At X Condos. This Wide Layout Model Feels Spacious & Bright At All Times Of The Day. Enjoy Premium Finishes, Parking and Storage Locker Included , Access To Gym, Pool, Roof Top Garden, Library & Guest Suite. Ttc Subway, Yonge Street, Yorkville, Shops, Restaurants, Bars And Entertainment All Within A Few Minutes Walk! (id:50787)
RE/MAX Ultimate Realty Inc.
88 - 30 Fieldway Road
Toronto (Islington-City Centre West), Ontario
This bright and modern 1-bedroom stacked townhouse offers approx. 600 sq. ft. of thoughtfully designed living, complete with its own private entrance and underground parking. Built in 2019, this newer boutique-style community blends low-maintenance living with standout convenience. With Islington Subway and Kipling GO just a short stroll away, and Bloor's cafes and shops nearby, the location is hard to beat. Perfect for first-time buyers or savvy investors plus, with no rent control on the building, the income potential is just as impressive as the space itself! (id:50787)
Right At Home Realty
329 Port Union Road
Toronto (Rouge), Ontario
This stunning 4-bedroom, 4-bathroom detached home is everything youve been looking for! With a bright and spacious family room, a separate living room for entertaining, and a dedicated office space, theres plenty of room for your family to live, work, and relax. The modern kitchen is equipped with stainless steel appliances and ample storage, making meal prep a breeze.Upstairs, you'll find four generously sized bedrooms, including a primary suite with his/her walk-in closet and ensuite bath. Nestled in the desirable Port Union community, this home is just steps from scenic waterfront trails, top-rated schools, and all the amenities you need. Commuting is easy with quick access to TTC, GO Train, and Highway 401. (id:50787)
Royal LePage Citizen Realty
810 - 771 Yonge Street
Toronto (Annex), Ontario
Prime location at 771 Yonge St! This brand-new studio offers modern living in The Heart Of Prestigious Yorkville. Steps to Bloor-Yonge Station, Yorkville, top dining, shopping & more. Perfect for professionals or investors. Enjoy city convenience at your doorstep!Close To All Amenities! High-demand Community W/Amazing Neighbors. This Building Exudes Luxury. High-End Features & Finishes. Practical Layout, No Wasted Space. 9Ft Smooth Ceilings, Floor To Ceiling Windows. Laminate Flooring Throughout The Entire Unit. Open Concept Gourmet Kitchen With B/I S/S Integrated Sophisticated Appliances, Marble Countertop & Backsplash. Contemporary Full Bathrooms. Ideal For Single Professional Or Young Couple. Unbeatable Comprehensive Building Amenities. Coveted Location, Extremely Close To The Intersection Of Yonge & Bloor, Right Above 2 Subway Lines! Easy Access To U Of T! Steps To World Class Shopping & Restaurants! Everything Is Available Within Walking Distance! It Will Make Your Life Enjoyable & Convenient! A Must See! (id:50787)
Royal LePage Peaceland Realty
36 Market Street
Halton Hills (Georgetown), Ontario
A rare and exciting opportunity in prime location! This very quiet 8-unit multi-residential building is located in the mature downtown/park district of Georgetown close to shops, library, hospital, Go, Restaurants and so much more. This unique offering has six, 1-bedroom apartments and two, 2-bedroom apartments with three of the units being renovated! Per Seller the Basement can accommodate on-site laundry. Lots of parking and large side yard for tenants use! Adjacent vacant lot (70 ft. x 66 ft.) - 150 Main St. (not deeded separately) is included in the price. If you're looking for an amazing investment this may be just what you're looking for. Per seller, plumbing, windows and shingles have been updated. Landlord covers water and heat. Tenants pay their own hydro. Security system in place (id:50787)
Your Home Today Realty Inc.
27 Wilsonview Avenue Unit# 4
Guelph, Ontario
Welcome to 27 Wilsonview – A True Gem in the Heart of Guelph! This move-in ready 4-bedroom, 4-bathroom townhouse offers almost 2,500 sq. ft. of versatile living space, ideal for families, students, or investors. The Main Level offers a bright living & dining area, eat-in maple kitchen with a pot-filler faucet, plus hardwood flooring throughout the main floor. Second Floor boasts four spacious bedrooms, including a primary suite with a 3-piece ensuite & walk-in closet, plus convenient second-floor laundry. The finished Basement houses a large rec room, ample storage, and an additional full bathroom. Shaded front sitting area, backyard garden, and garage + 2 driveway spots. 27 Wilsonview is an unbeatable location, minutes from Guelph University, top-rated schools, shopping, transit, and just 10 minutes to Hwy 401. Book your showing today! (id:50787)
The Agency
231 Murray Street
Brampton (Brampton West), Ontario
Discover this beautifully maintained detached home in the heart of brampton, perfect for families or investors. This home offers 3+1 Bedroom, 3 washrooms, Finished Basement, 1.5 Garage, a complete renovated kitchen with quartz counter, undermount sink, Glass backsplash, Hardwood floors, Pot lights, Gown moulding and metal roof. 2nd floor has laminate in 3 bedrooms and fully renovated 4pc Bath, Finished Basement with 3pc shower, Separate laundry room, Access from house to Garage. Steel Roof, windows (2016) Exc for basement (id:50787)
Estate #1 Realty Services Inc.
2190 Lakeshore Road Unit# 403
Burlington, Ontario
Welcome to 2190 Lakeshore Road, Unit 403, in Beautiful Burlington, Ontario! This stunning two-bedroom, two-bathroom condo offers breathtaking lake views and is surrounded by majestic evergreen trees, creating a serene and picturesque setting. Its incredible location strikes the perfect balance—just a short walk to downtown Burlington, where you can enjoy charming boutiques, gourmet restaurants, and vibrant amenities, yet tucked away from the hustle and bustle for peaceful living. Completely redesigned by one of the region’s top designers, every detail of this home has been meticulously crafted. No expense has been spared, with upgrades spanning from new custom cabinetry throughout, new flooring and luxurious finishes to plumbing, electrical, and high-end appliances. The thoughtfully designed floor plan flows effortlessly, offering elegance and functionality throughout. A rare highlight of this unit is its brand-new, in suite laundry room, a feature that sets it apart from others. The primary en-suite bathroom will take your breath away with its spa-like ambiance, offering a tranquil escape right at home. The chef’s kitchen is a dream come true, boasting quartz countertops and a matching quartz backsplash, top-of-the-line stainless steel appliances, a commercial-grade hood vent, and an inviting eat-in breakfast area. The open-concept design ensures beautiful views from every room, making this a spectacular space for entertaining or quiet enjoyment. Building amenities are equally impressive, featuring an incredible indoor pool and hot tub, a well-equipped exercise room, a stylish party room, and a stunning lakefront outdoor barbecue and dining area—perfect for hosting or simply soaking in the beauty of your surroundings. Ample storage, a locker, and a parking space add convenience to the list of exceptional features. This is truly an extraordinary residence where luxury meets comfort—a place you’ll be proud to call home. (id:50787)
RE/MAX Escarpment Realty Inc.
551 Horner Avenue
Toronto (Alderwood), Ontario
Whether you are looking for top ranked french immersion programs, recreational amenities, access to nature, or connectivity to the downtown core, look no further than 551 Horner Ave. Nestled in the heart of the safe and strong Alderwood community, this property sits across from Sir Adam Beck Public School - one of the most sought after junior schools in Etobicoke. The school also doubles as a community hub which features a childcare centre, swimming pool, library, skating rink, and event spaces. Looking for refuge from the hustle and bustle of daily life? It is also a short walk to Lake Ontario, Etobicoke Creek, and the Etobicoke Valley Park which offers 19.6 hectares of natural space and access to the broader City of Toronto and Mississauga trail systems. When it comes time to get the errands done, the area provides many grocery options and easy access to Sherway Gardens Mall. 551 Horner Ave. also connects you to the downtown core and beyond, with easy access to multiple highways, the Long Branch Loop TTC hub and Long Branch Go train station. The savvy investor will also notice a trend of growth and revitalization in the vicinity with mid-rise condos and trendy restaurants popping up in the past few years. The property itself sits on a 44.5ft by 125ft lot perfect for backyard BBQs or future additions. Young families and investors, find your place at 551 Horner Ave.! Property is being sold AS IS. (id:50787)
Right At Home Realty
112 E King Street East Street E Unit# 1110
Hamilton, Ontario
Never before tenanted! This beautiful condo unit is located in the Royal Connaught and just steps from many dining, entertainment, and shopping destinations. Located on the 11th floor, just one level below the penthouse, this upgraded 1-bedroom, 1-bathroom unit boasts a spacious primary bedroom, a sleek kitchen, in-suite laundry for added convenience and a private balcony overlooking an inner courtyard. Shared facilities include an exclusive gym, theatre room, media room, and party room, ensuring every amenity you need is at your fingertips. Enjoy the convenience of a Starbucks right below the building and the vibrancy of Hamilton's most central downtown location. Plus, enjoy the security and convenience of your own underground parking spot! (id:50787)
Keller Williams Complete Realty
3443 Yonge Street
Toronto (Lawrence Park North), Ontario
Incredible Chance To Take Over A Fully Operational And Professionally Built-Out Restaurant In A Prime Corner Location On Busy Yonge Street, Offering Massive Exposure And Signage On Three Sides. This Standout Property Features 1,300 Sqft Of Stylish Main Floor Space Plus A Fully Finished 1,300 Sqft Basement - Ideal For Operations, Prep, Or Storage. Licensed With LLBO And Seating 50 Guests Indoors With A Beautiful Patio, Its Perfectly Positioned In An Affluent Area With An Average Household Income Of $250K. The Kitchen Is Fully Equipped With A 14-Foot Commercial Hood, 6 Ft Charcoal Pit, Custom Wood-Burning Oven, And Walk-In Fridge - Everything You Need To Hit The Ground Running. Two Modern Washrooms And All Furniture And Fixtures Are In Excellent Condition. Located Next To A Major Grocery Store Offering Ample Customer Parking - A Rare Advantage On Yonge. Whether You Continue The Existing Concept Or Bring In A New Brand, Cuisine, Or Franchise, This Location Has The Visibility, Setup, And Neighborhood To Make Your Vision A Success. (id:50787)
RE/MAX Premier Inc.
126 Cartwright Avenue
Toronto (Maple Leaf), Ontario
GREAT, LARGE, CLEAN AND FANCY SHOWROOM SUITABLE FOR DIFFERENT KIND OF BUSINESS SUCH AS A WAREHOUSE. LEASE VALID UNTIL MAY 2026 AND WILL EXTEND FOR MORE THAN 3 YEARS. LOCATED IN ONE OF THE BEST AREAS IN NORTH YORK. CLOSE TO HIGHWAY AND SHOPPING CENTRE. CURRENT RENT FEE IS $8,136.00 INCLUDING TAX AND TMI - ALL IN. CURRENT LEASE IS VALID UNTIL MAY 2026 THEN THE NEW TENANT CAN RENEW THE LEASE AGREEMENT FOR MORE THAN 3 YEARS. INCLUDING OFFICE. WASHROOM AND PLENTY OF PARKING SPACES. (id:50787)
Century 21 Heritage Group Ltd.
203 - 1063 Douglas Mccurdy Comm
Mississauga (Lakeview), Ontario
WELCOME to RISE AT STRIDE in Port Credit. Great no non-sense floor plan with 2 bedroom plus full den. 2 full baths, 1013 sq.ft. High end building. Full floor to ceiling windows, engineered laminate flooring throughout. W/O balcony, modern finishes, NO carpet, comes with parking & locker, steps to Lakeshore, shops, enterainment, restaurants, Lake Ontario, and so so much more! Amenities Include: 24-hour concierge, yoga studio, fully equipped gym, private party room, outdoor BBQ lounge, guest suites, visitor parking, bicycle storage and more! Conveniently located, this condo is within walking distance to transit, shops, steps from the lake and trails. Just a short stroll to the GO station and easy access to the QEW and 403. All this in an excellent school district, making it perfect for families, professionals and investors. (id:50787)
Royal LePage Citizen Realty
1059 Bathurst Street
Toronto (Annex), Ontario
Welcome to 1059 Bathurst Street, a character-filled 3 + 1 Bed, 2-bathroom semi-detached home nestled in the vibrant Annex neighbourhood. Built in 1900, this property is full of possibilities - perfect for first-time buyers, savvy investors, or those drawn to the energy of this iconic Toronto community. Offering over 1,100 sq. ft. of living space, this home ia ready for your creative touch. The main floor features a bright living area filled with natural light and a functional kitchen with walkout access to a private fenced backyard. Upstairs. you 11 find three generous bedrooms and a 4-piece bath, all waiting for your personal flair. The location couldn't be better - steps from Bathurst Station, making city access a breeze. You're also within walking distance of local favourites, from cozy cafés to top-rated restaurants, as well as Christie Pits Park, the University of Toronto, and the vibrant shops along Bloor Street. Whether you're dreaming of customizing your perfect home, investing in a prime location, or joining a dynamic neighbourhood, 1059 Bathurst Street offers endless potential.Don't miss this incredible opportunity! (id:50787)
Royal LePage Signature Realty
1057 Bathurst Street
Toronto (Annex), Ontario
Nestled in the heart of The Annex, 1057 Bathurst Street offers a rare chance to own a piece ofthis vibrant neighbourhood. This 3+1 Bed, 2-bathroom semi-detached home, built in 1900, is fullof potential ideal for first-time buyers, savvy investors, or those who simply love the area!With over 1,400 sq. ft. of space, the possibilities are endless. Move in and add your personaltouch over time, renovate to create your dream home, or explore the option of converting theproperty into a multi-unit residence. The main floor features a bright living area and akitchen with walkout access to a private fenced yard, while upstairs offers three spaciousbedrooms and a 4-piece bathroom. Steps from Bathurst Station, youll have easy access totransit and be surrounded by fantastic restaurants, local shops, and everyday conveniences.Christie Pits Park, the University of Toronto, and Bloor Streets lively atmosphere are alljust a short stroll away.Whether youre looking to settle into a welcoming community, make a smart investment, or createa space that truly reflects your style, 1057 Bathurst Street is ready to be your next chapter.Dont miss out on this incredible opportunity! (id:50787)
Royal LePage Signature Realty
Pt Lt 7 Forks Road W
Wainfleet, Ontario
Enjoy the tranquility of country living on this beautiful 2.5-acre lot, ready for your dream home. Just a short 10-minute drive to Welland or Port Colborne, you’ll have easy access to shopping and amenities while enjoying the peace and privacy of rural life. With open views of surrounding farmland, this property offers the perfect setting for a custom home and even space for a small barn. Wake up to fresh air, unwind on your porch, and take in the beauty of wide-open spaces. Buyers are responsible for conducting their own due diligence with the Township of Wainfleet regarding building permits, zoning, and available utilities. A2 Zoning details are available. A great opportunity to build the country retreat you’ve been looking for! (id:50787)
Voortman Realty Inc.
600 North Service Road Unit# 519
Stoney Creek, Ontario
Enjoy the care free living of CoMo condo's with close QEW access and close proximity to Lake Ontario. The SKYWAY floor plan is located on the 5th floor offering 9 foot ceilings, quartz countertops, luxury vinyl flooring throughout, one bedroom, one bathroom, one locker, window coverings and one underground parking space. LAKE VIEWS!! AAA+ tenants. Required employment letter, last 2 pay stubs, references, rental application and up to date Equifax. Locker is #100 and Parking # is A74 (underground). (id:50787)
Royal LePage Macro Realty


