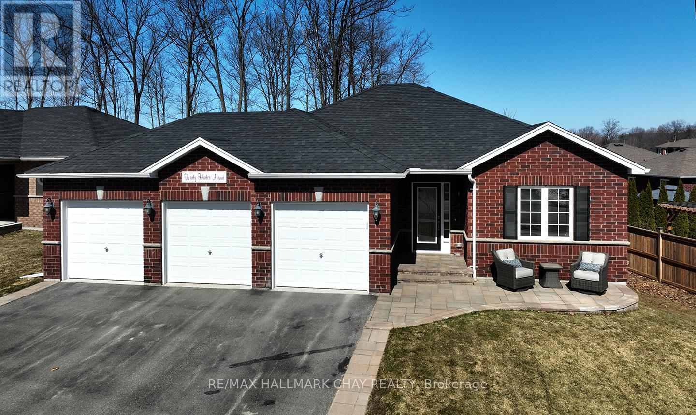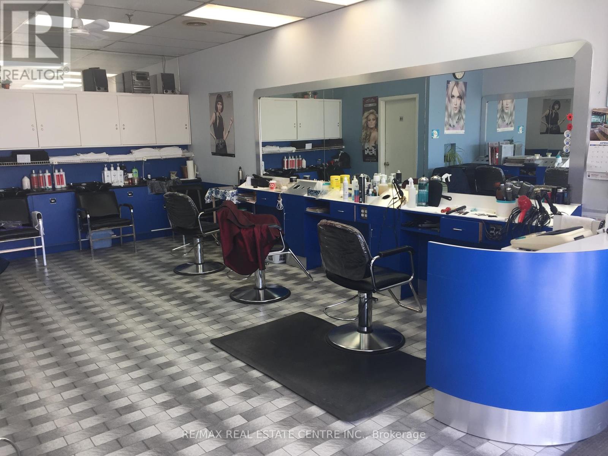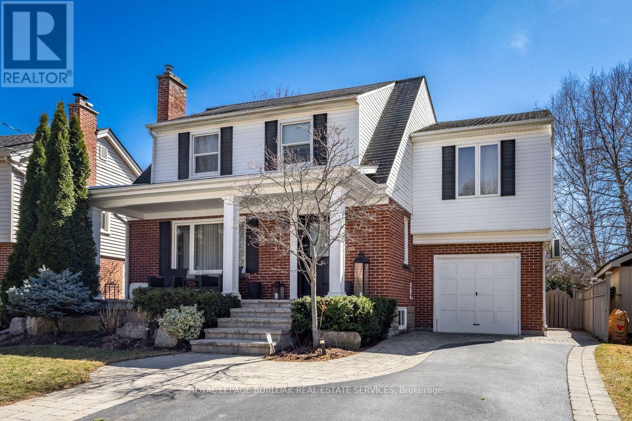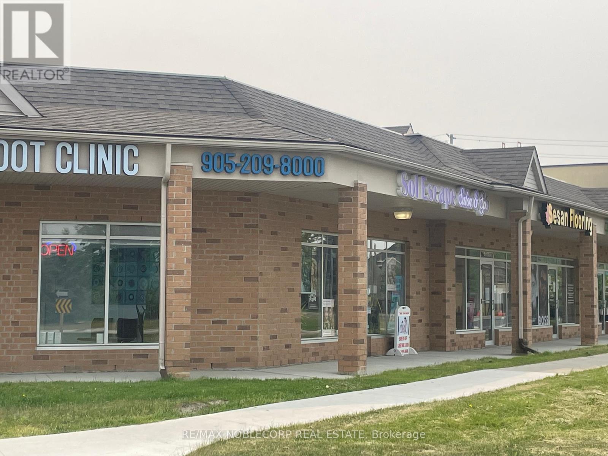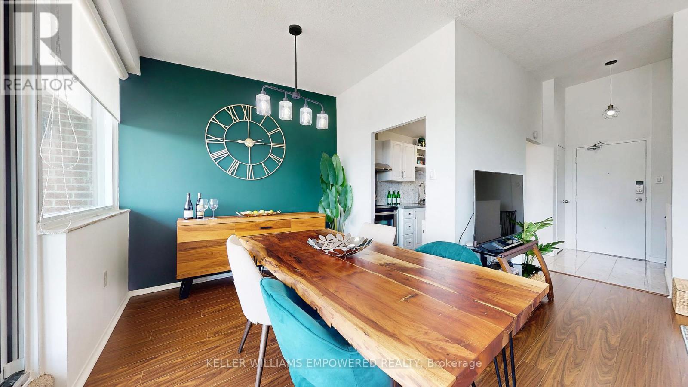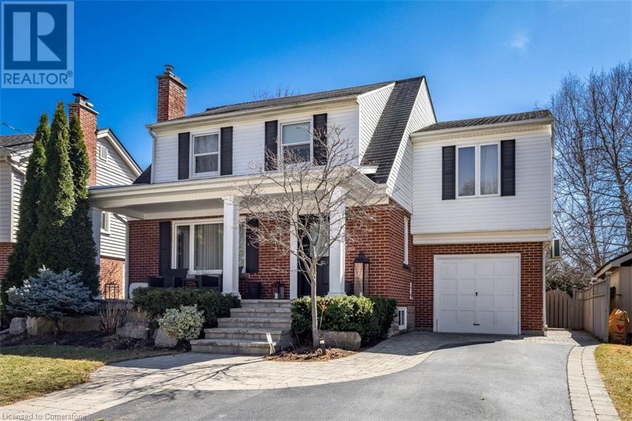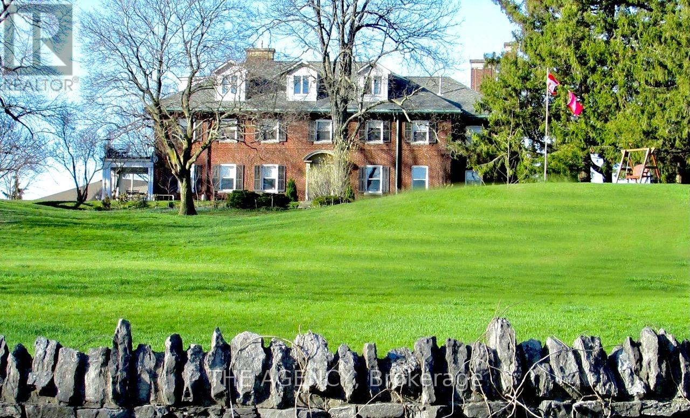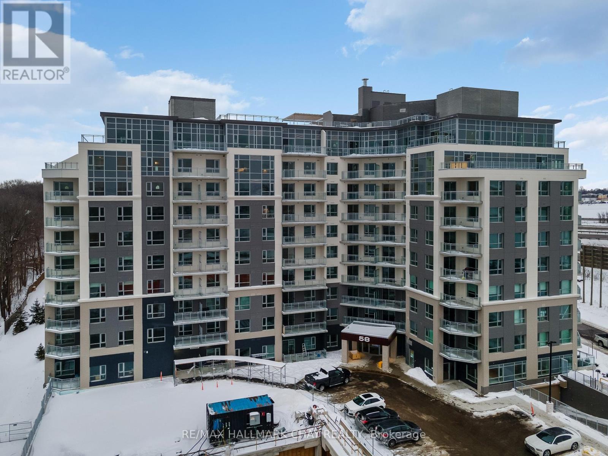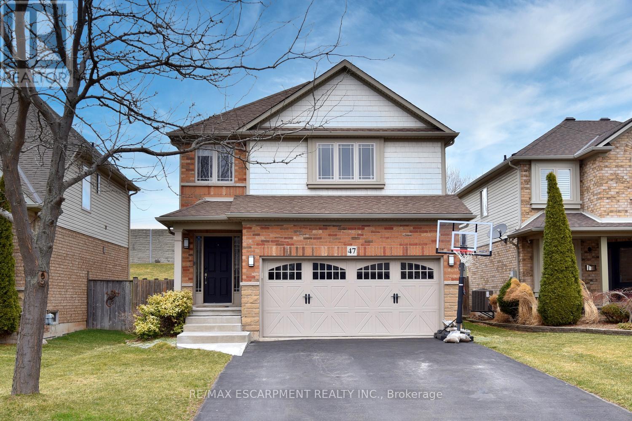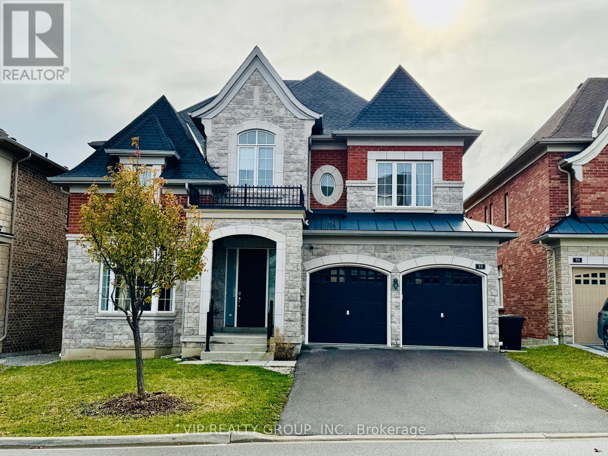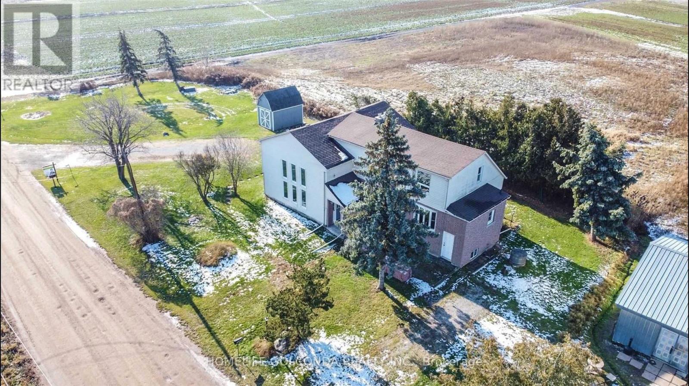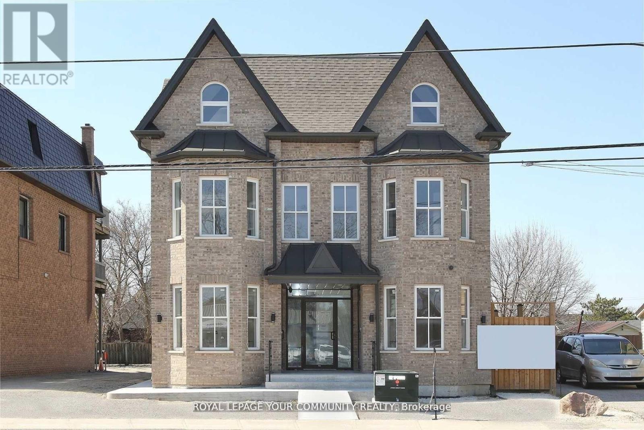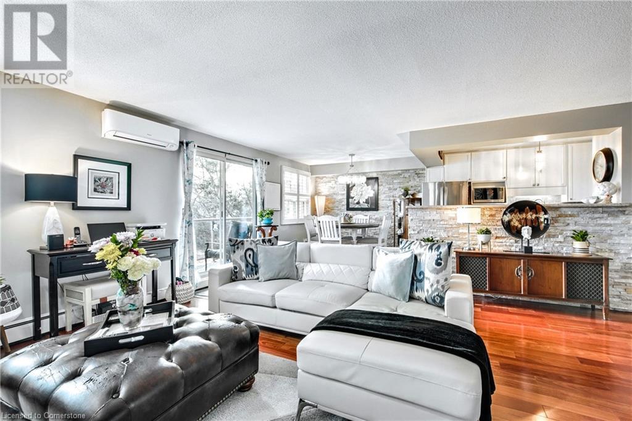921 College Street
Toronto (Trinity-Bellwoods), Ontario
A Detached Solid 3 Story Building With lots of Parking At The Rear. Fantastic for development on College St just east of Dovercourt Ro. Immediate possession if assuming tenants. (id:50787)
Homelife/local Real Estate Ltd.
2302 - 21 Balmuto Street
Toronto (Bay Street Corridor), Ontario
Bright And Sunny SE Corner 2 BD, 2 Bath Furnished Suite with One Parking and One Locker. Located In The Heart Of City. Large Windows,10Ft Ceilings, Modern Kit W/Granite Counters, Centre Island, Built-in Furniture and Closet Organizers. 24 Hrs Concierge, Party Rm, Outdoor Pool, Gym, Yoga Studio, Guest Suite & Visitor Parking. Breathtaking View of Downtown. Minutes to Yorkville, University of Toronto, Subways, Best Shopping and Restaurants! Just across the street from the Manulife Centre, it is also steps away from the Luxury Designer Stores and Restaurants at Bloor/Yorkville and a short walk to Yonge-Bloor subway station.Available for Short Term Lease as well. (id:50787)
Century 21 Leading Edge Condosdeal Realty
50 Pine Grove Road
Trent Hills, Ontario
Beautifully maintained home . Starter or weekend retreat with plenty of room to grow! Set on an acre of "Golf Course"-like manicured grounds. Recent upgrades - Bathroom(21), Kitchen, All flooring thru-out and paint. Located 10 minutes from Cambellford featuring a long list of amenities! Den can easily be used as second bedroom. *Deeded Access to Crowe River* (id:50787)
RE/MAX Professionals Inc.
20 Hunter Avenue
Tay (Victoria Harbour), Ontario
Discover this stunning 2-bedroom, 2-4pc bathroom home situated on a premium pie-shaped lot in the desirable community of Victoria Harboura charming area built along the shores of Georgian Bay. This property features a rare 3 car drive-through garage with an additional 3 parking spots in the driveway, offering ample space for vehicles and recreational toys.The elegant curb appeal is enhanced by a glass-insert front entry door, an interlocking front patio, and a professionally installed sprinkler system. The backyard oasis is perfect for outdoor entertaining, featuring a spacious 12' x 24' Trex composite deck with sleek tinted glass and black railings, a privacy screen, and a built-in BBQ hookup. Gutter guards and buried downspouts in the back ensure low-maintenance living year-round.Inside, the open-concept design seamlessly blends the living room, dining area, and gourmet kitchen. The kitchen shines with a stylish backsplash, under-counter lighting, and a custom walk-in pantry complete with a breakfast bar and unique pull down cabinet. From the dining area, walk out to the deck and enjoy the view of tall trees. The inviting living room is highlighted by a Napoleon gas fireplace with a striking wall backdrop.The primary bedroom is generously sized to fit a king bed and features a luxurious double-sink ensuite along with a spacious walk-in closet complete with custom organizers.Additional highlights include central air, central vacuum and a basement equipped with a gas line for a future fireplace and a rough-in for a bathrooma large space awaiting your personal touches and finishes. Modern conveniences like hot water on demand (rental) and enhanced lighting throughout make this meticulously maintained home truly move-in ready.Experience unparalleled comfort and styleschedule your private showing today! View the video for a tour (id:50787)
RE/MAX Hallmark Chay Realty
Lower - 27 Garfield Avenue S
Hamilton (Stripley), Ontario
This spacious 1-bedroom lower-level apartment is located at a great neighborhood in central Hamilton. It contains a living room, kitchen, bedroom and a 4-piece bathroom. Looking for long-term tenants. Close to all amenities, including bus routes, schools, restaurants and park. Ample street parking available with no permit required. (id:50787)
Homelife New World Realty Inc.
1574 Clitherow Street
Milton (Fo Ford), Ontario
*RAVINE LOT** Located On A Quiet Street Safe For Kids In The Highly Sought After Ford Neighbourhood. This Beautiful Open Concept Home Featuring 3 Bedrooms, 3 Baths, 9' Ceilings On Main Level. Hardwood On The Main Floor & Second Floor Hallway. Modern Kitchen With Stainless Appliances, A Large Working Island With Seating. Upgraded Light Fixtures Throughout. The Upper Level Features An Oversized Primary Bedroom & Ensuite, Large Walk-In Closet, 2nd Level Laundry. The Home Also Conveniently Offers A Widened Driveway Along With An Interlocked Patio Area And A Shed In The Backyard. (id:50787)
Homelife/future Realty Inc.
11 - 1225 Dundas Street
Mississauga (Applewood), Ontario
Please Do Not Go Direct. 900 SqFt Total Area with 9 Stations and 4 Sinks. Very Well Established For the Last 50 Years. Owner is Retiring. No Showings on Mondays. (id:50787)
RE/MAX Real Estate Centre Inc.
2064 Wellington Avenue
Burlington (Brant), Ontario
Located on a quiet, desirable street, this 4-bedroom, 3-bathroom family home offers plenty of space and updates. Main floor features Brazilian cherry hardwood throughout. Spacious kitchen includes stainless steel appliances, a wine fridge, dark wood cabinetry, granite countertops, and a breakfast bar with seating for six. Great room has a cathedral ceiling, palladium window, gas fireplace, and patio doors leading to a large deck. A separate dining room with a wood-burning fireplace and picture window is perfect for entertaining. Main floor also includes a mudroom with a built-in bench and closet, as well as a powder room. Upstairs, hardwood floors continue throughout. The primary bedroom features a walk-in closet and a 4-piece ensuite with a jetted tub and custom storage. Second bedroom has a double closet with organizers. The third bedroom has a walk-in closet. A fourth bedroom and a 3-piece main bath with a large shower and linen closet complete this level. Finished, lower level includes a recreation room, games room, office, laundry room, and ample storage. Fully fenced backyard is designed for both relaxation and entertaining, featuring an in-ground saltwater pool(heated by gas or solar), a stone patio, and a large upper deck. A sprinkler system ensures easy maintenance. Single-car garage. Steps to restaurants, shops, parks, schools, and downtown Burlington. A great family home in an ideal location! (id:50787)
Royal LePage Burloak Real Estate Services
15240 12th Concession
King, Ontario
Stunning Custom-Built Raised Bungalow & Heated Shop with 2558 Sq Ft . + 544 Sq Ft lower level in King Township!This thoughtfully designed home is built with exceptional attention to detail. Nestled in the heart of King Township, this home is ideal for aging in place, offering both luxury and functionality in a serene country setting.Boasting 3 spacious bedrooms and 2 spa-inspired bathrooms, this home features an open-concept main floor with gleaming hardwood floors throughout. The chefs kitchen is a showstopper, complete with custom cabinetry, stainless steel appliances, a large island, and stone countertops. The bright and airy living and dining areas are enhanced by built-in cabinetry, a cozy fireplace, and large sun-filled windows. Step out onto the covered porch overlooking the charming courtyard, perfect for morning coffee or evening relaxation.The fully finished lower level is just as impressive, offering a large family room with a fireplace, custom built-ins, and a walkout to a deck and landscaped garden. With a separate entrance, this space is ideal for extended family, an in-law suite, or a private guest retreat. Ample storage throughout ensures a clutter-free living experience.What truly sets this property apart is the rare 3102 total sq. ft. heated shop ,a dream space for car collectors, hobbyists, or home-based business owners. Featuring multiple entrances, a dedicated office, a rough-in for a 3-piece bathroom, and a full lower level, this shop offers endless possibilities. The separate driveway and additional parking for 20+ vehicles make it perfect for those needing extra space.Located minutes from Bolton and Nobleton, with easy access to major highways, top-rated schools, and all amenities, this private country retreat seamlessly blends modern finishes with timeless charm. Don't miss this one-of-a-kind opportunity. Book your private tour today! (id:50787)
Sage Real Estate Limited
9 - 5 Swan Lake Boulevard
Markham (Greensborough), Ontario
An exceptional opportunity to own a turnkey Hair Salon Business at the heart of Markham and the Unit without hassle of Lease Agreements, 15 years in business with a large loyal clientele. The salon is decorated with tasteful finishes, custom-made fixtures, and high-end equipment + inventory. For Sale "As is, where is" including all furniture (6 hairstyling stations and chairs, 3 hair washing sinks, all shelving, desk & chairs, colour bar, and retail area) fixtures, inventory, equipment, and goodwill (Client Database). The owner is willing to stay and rent a chair while transitioning. Spacious Aesthetics Rooms. The business guarantees a positive cash flow from day one and all marketing material is included and available. Perfect for an investor or operator. **EXTRAS** Goodwill (Client Database) (id:50787)
RE/MAX Noblecorp Real Estate
416 - 4060 Lawrence Avenue E
Toronto (West Hill), Ontario
ATTENTION First-Time Buyers, Investors! Do not miss this hidden gem in family friendly neighbourhood! This spacious 2 Bedroom, 1 bathroom condo feels like a townhouse with 2 storeys. Previously renovated and tastefully updated with new paint, custom backsplash, window treatments, and lighting. Large walk-in closet in primary bedroom. Spacious open living and dining room with west-facing windows, lots of natural light. Kitchen with S/S appliances. Main floor cathedral ceilings. Lots of ensuite storage. Building has newly renovated halls and lobby. Large Balcony with sunset views. Heat, Central Air, Water, Cable and Internet included in maintenance fees. One large locker and 1 underground parking space included. Building Amenities include an indoor pool, gym, party room/meeting room and outdoor visitor parking. Close to parks/trails, schools, shopping, dining, hospital, golf club, TTC, highways, GO Train, Centennial College, U of T Scarborough and more! (id:50787)
Keller Williams Empowered Realty
2064 Wellington Avenue
Burlington, Ontario
Located on a quiet, desirable street, this 4-bedroom, 3-bathroom family home offers plenty of space and updates. Main floor features Brazilian cherry hardwood throughout. Spacious kitchen includes stainless steel appliances, a wine fridge, dark wood cabinetry, granite countertops, and a breakfast bar with seating for six. Great room has a cathedral ceiling, palladium window, gas fireplace, and patio doors leading to a large deck. A separate dining room with a wood-burning fireplace and picture window is perfect for entertaining. Main floor also includes a mudroom with a built-in bench and closet, as well as a powder room. Upstairs, hardwood floors continue throughout. The primary bedroom features a walk-in closet and a 4-piece ensuite with a jetted tub and custom storage. Second bedroom has a double closet with organizers. The third bedroom has a walk-in closet. A fourth bedroom and a 3-piece main bath with a large shower and linen closet complete this level. Finished, lower level includes a recreation room, games room, office, laundry room, and ample storage. Fully fenced backyard is designed for both relaxation and entertaining, featuring an in-ground saltwater pool (heated by gas or solar), a stone patio, and a large upper deck. A sprinkler system ensures easy maintenance. Single-car garage. Steps to restaurants, shops, parks, schools, and downtown Burlington. A great family home in an ideal location! (id:50787)
Royal LePage Burloak Real Estate Services
21 - 2155 South Millway
Mississauga (Erin Mills), Ontario
*** Fully furnished unit for Families*** Beautiful townhome boasts an open-concept layout and is located in a quiet, well-maintained complex. Featuring a welcoming front entrance with high ceilings, the home offers a spacious living room with a sliding door leading to a large, private backyard perfect for relaxation or entertaining. The formal dining room is ideal for hosting guests, while the kitchen comes equipped modern appliances.Key Features: Master bedroom with large closet and 3-piece ensuite Newly renovated with freshly painted walls and polished hardwood floorsSpacious and very clean throughout Quiet complex in a sought-after location Walking distance to South Common bus terminal, Walmart and grocery stores. Extras: Short-term lease available Available for immediate occupancy or within 30 days Rental application, credit check, and employment verification required Non-smoking home Tenant is responsible for utilities (id:50787)
Royal LePage Flower City Realty
238 William Roe Boulevard
Newmarket (Central Newmarket), Ontario
Absolutely Gorgeous Cozy Family Home. Two story Detached fully renovated. 3 Bedrooms 4 bathroom. One Bedroom Finished Basement with Separate Entrance. Fantastic Opportunity For Investor & End Users, New Kitchens & Floor, Freshly Painted, Pot Lights, two separate laundry, New electrical panel (200Amp). New Own furnace, new A/C. Don't Miss Out On This Fabulous Opportunity in Newmarket. Close to Public Transit, school, shopping mall. (id:50787)
Century 21 Heritage Group Ltd.
150 Prospect Street
Norfolk (Port Dover), Ontario
Seize this exceptional investment opportunity! Set on a picturesque 2.99-acre property, the historic Clonmel Castle, originally built in 1929, is ready for redevelopment with approval for 12 units. Located in the charming tourist destination of Port Dover, this is truly a once-in-a-lifetime chance to secure a piece of history. Offering over 10,000 sq ft of meticulously restored space, Clonmel Castle showcases timeless craftsmanship and durable construction. Built in 1929 by Natco, the property features solid poured concrete with rebar, concrete ceilings, 8-inch walls and floors, cork insulation, and 9-foot ceilings in the basement. Its a testament to forward-thinking design. Inside, youll find 11 spacious bedrooms and eight luxurious spa-like bathrooms. The main floor includes elegant common areas such as a grand great hall, library, office, and dining room, all adorned with intricate woodwork, modern gas fireplaces, expansive windows, and pristine hardwood floors. A fully equipped commercial chefs kitchen adds even more appeal. This turnkey estate is perfect for visionary investors seeking to develop luxury condos or enjoy majestic personal living. Recent upgrades include fiber optic high-speed internet, a new furnace, renovated bathrooms, updated plumbing and electrical systems, refreshed paint, and a new commercial gas stove. Nestled amidst three acres of manicured gardens with rare trees and stunning views of Lynn River Falls, Clonmel Castle offers a serene yet convenient location. Current zoning allows for multiple uses, with approvals underway for condo development. Enjoy nearby walking trails, shops, theaters, churches, parks, and restaurantsall within walking distance. Situated just an hour from Hamilton and under two hours from Toronto, the property also boasts captivating views of Lynn Valley Falls across Tisdale Road. This exceptional opportunity wont last longClonmel Castle is ready for your vision! (id:50787)
The Agency
101 - 58 Lakeside Terrace
Barrie (0 North), Ontario
Welcome to your dream condo unit in Little Lake, Barrie's vibrant north end. There are 10-foot ceilings throughout this quaint 2-bedroom, 2-bathroom ground-level unit. This spacious condo creates an open & airy atmosphere, making it feel even larger than its generous size 830 sqft. Step onto the patio & be greeted by the inviting outdoor space complete with deck tiles, elegant glass railings & sunshade privacy screen. Inside, the upgraded kitchen features a stylish island with seating. Equipped with stainless steel appliances & reverse osmosis water filtration system. The living room is a cozy retreat with its electric fireplace, creating a warm & inviting ambiance during chilly evenings. The primary bedroom is spacious and bright, with a barn door leading into the wall-in closet with built-in organizer. The ensuite 3-piece bathroom is a luxurious haven, featuring a glass-enclosed shower & modern fixtures. Both bedrooms have oversized large windows & upgraded vinyl flooring throughout the unit is not only visually appealing but also durable and easy to maintain. Location is key, and this condo is perfectly situated. Little Lake, just a stone's throw away, provides opportunities for leisurely walks, picnics, and outdoor activities. You'll find an array of amenities nearby, including restaurants, shops, a movie theater, Royal Victoria Hospital, and Georgian College. With its close proximity to the 400 highway, commuting is a breeze, allowing for easy access to other areas of Barrie and beyond. (id:50787)
RE/MAX Hallmark Chay Realty
47 Plum Tree Lane
Grimsby (Grimsby East), Ontario
Welcome to this delightful, family-friendly property, offering exceptional convenience and comfortable living. The open-concept main floor creates a bright and inviting atmosphere, featuring a spacious living area perfect for gatherings, and an eat-in kitchen boasting abundant storage for all your culinary needs. Step outside onto the large deck, ideal for entertaining or relaxing, overlooking a private, fully fenced yard a haven for children and pets alike. This home is designed for modern living, with highlights including a primary suite complete with an ensuite bathroom and a generous walk-in closet. Three additional well-sized bedrooms and two full 4-piece bathrooms ensure ample space for family and guests. A convenient main-floor powder room and a dedicated laundry room add to the home's practicality. The finished lower level expands your living space, offering a versatile recreation room for entertainment or hobbies, along with ample storage solutions and a convenient 2-piece bathroom. Enjoy the ease of driveway parking for up to four vehicles. This property's prime location places you within close proximity to parks, schools, the YMCA, and offers seamless access to the QEW (id:50787)
RE/MAX Escarpment Realty Inc.
55 Yates Avenue
Vaughan (Patterson), Ontario
50 Ft wide Premium lot By Regal Crest in Prestigious Upper West side Neighborhood. Apx 4000 Sf (3952 Sqft)+2000Sqft Bsmt with 3 Car TANDEM Garage. Incredible Bright High look-up Bsmt. Stone & Brick Exterior. 4 Ensuites W/Upgraded Granit Counter Top & Under Mount Sink. Harwood Floor & Smooth Ceiling Though-out. 10' On Main, 9' On 2nd Floor & 9' Basement. Cofffrd Clings In Liv/Din/Family. Modern Kitchen On 24x24 Polished Tile W Luxury Thurmdor Top Line Appl's & Granite Cntrs. No Sidewalk, Walk To School, Transit, Park & Ravine... Great Elementary/French Immersion/IB Public & Private Schools. St. Theresa High School (Rank #1/739 in Ontario!) (id:50787)
Vip Realty Group Inc.
340 Dundas Street E
Hamilton (Waterdown), Ontario
Lovers wanted!! Lovers of gorgeous historic homes in quaint, convenient Waterdown. This ca. 1870 stucco over masonry Victorian Gothic Revival home was built by the Eager family of Eager's General Store (later Weekes Hardware). It is known as The Eager House and also as "Little Woods" on Vinegar Hill. There were apple orchards on this street - prior to its development - and the fermenting apples gave off a vinegar smell in the Fall. The current owner is only the second one to love and enjoy this wonderful residence. The property is .34 acres with lush trees and landscaping siding onto a quiet cul-de-sac. It conveys a sense of the historic but is also cozy and comfortable with great light and treed views through the large windows. There is a fabulous folding door/ wall between the living room/ parlour and breakfast room/ rear parlour. Open, the space is large and impressive. Closed, you have two more intimately sized rooms. Quite a cool feature. The dining room is huge at 25'8" x 13'9" and will accommodate the biggest social evenings. Ceiling height in the main floor principal rooms is 10'5", 9' on the second floor. Wonderful! There is a mix of exposed pine plank flooring (painted and natural) coupled with hardwood flooring in select areas. This was an "upgrade" at the time deemed finer than the pine. The eat-in kitchen is at the back of the house accessible off the rear yard/ driveway and is a natural everyday entrance. A private patio area is adjacent to the kitchen area as is a back bedroom (with separate entrance) and 3 piece bathroom. A large deck on the west side of the house is perfect for outdoor gatherings and overlooks the Grindstone Creek ravine. Upgraded wiring with ESA certificate. Multi zone garden irrigation system, also. This home offers a rare opportunity for the special owner/ family to have and hold this gem now and into the future. Love it as the current owners do and enjoy! (id:50787)
Royal LePage State Realty
205 Snowbridge Way
Blue Mountains, Ontario
Experience the ultimate mountain lifestyle in this stunning ski chalet, perfectly situated just steps away from Blue Mountain Ski Resort and Monterra Golf. This spacious home boasts over 2,600 square feet of living space, featuring 3 plus den and 3 full and 1 1/2 baths, making it ideal for families and entertaining friends. With its cozy ambiance and inviting design, you'll feel right at home after a day on the slopes. Embrace the après-ski vibe in front of the double sided gas fireplace and create lasting memories in this beautiful retreat. Enjoy the hot tub after your day of adventure and unwind or head over to the community pool. Get ready and jump in the Blue Mountain Village for dinner, drinks, walking around or shopping. Mountain biking, trail running/walking and Georgian Bay all just around the corner...Live where you play! (id:50787)
Century 21 B.j. Roth Realty Ltd.
19880 Dufferin Street
King, Ontario
Attention Builders and Investors! An incredible opportunity awaits in rural King City! Experience the tranquility of countryliving with the convenience of nearby amenities. This stunning detached home sits on asprawling 1.48-acre lot and offers significant development potential.The property features three self-contained units, each with a separate entrance, making itideal for multi-generational living or generating rental income.Conveniently located near Highways 400 and 404, with the future Bradford Bypass adding evenmore accessibility. Just minutes from Newmarket and Bradfords shopping centres, restaurants,and facilities.The lot boasts rich black organic soil perfect for growing your own vegetables. Situated on a quiet end road with no traffic, this peaceful setting is ideal for large families or those seeking a serene retreat.Whether you're looking to live in, rent out, invest for land appreciation, or hold for future development, this property offers unmatched potential. Don't miss out on this rare opportunity! (id:50787)
Homelife Golconda Realty Inc.
352 Main St N Street
Markham (Old Markham Village), Ontario
Great investment in Markham ,This 3-storey residential/commercial building presents a rare and valuable investment opportunity. The property features six fully leased residential apartments and two leased commercial units on the main floor, making it a reliable income-generating asset. The commercial spaces (Fully leased) are ideal for professional offices, medical practices, beauty services, or a variety of other business uses, and include wheelchair ramp access for convenience. The property also boasts a spacious paved driveway with ample parking available at the rear, as well as an EV charger. Additionally, there is a large finished basement with high ceilings, windows, and two separate entrances, offering further potential . Located in a prime area near shopping malls, restaurants, the GO station, and major highways, this property is perfectly positioned for long-term value. With a solid 5.5% CAP Rate, it offers an excellent return on investment in a rapidly growing community. **EXTRAS** 6 sets of stainless steel fridge, stove, b/i dishwasher, washer & dryer, exhaust fans. All electrical light fixtures, 7 a/c units, hrv/air handling units. Separate hydro meters for each apartment, commercials units & hallway area. (id:50787)
Royal LePage Your Community Realty
352 Main St N Street
Markham (Old Markham Village), Ontario
Great investment in Markham , This 3-storey residential/commercial building presents a rare and valuable investment opportunity. The property features six fully leased residential apartments and two leased commercial units on the main floor, making it a reliable income-generating asset. The commercial spaces (Fully leased) are ideal for professional offices, medical practices, beauty services, or a variety of other business uses, and include wheelchair ramp access for convenience. The property also boasts a spacious paved driveway with ample parking available at the rear, as well as an EV charger. Additionally, there is a large finished basement with high ceilings, windows, and two separate entrances, offering further potential . Located in a prime area near shopping malls, restaurants, the GO station, and major highways, this property is perfectly positioned for long-term value. With a solid 5.5% CAP Rate, it offers an excellent return on investment in a rapidly growing community. **EXTRAS** 6 sets of stainless steel fridge, stove, b/i dishwasher, washer & dryer, exhaust fans. All electrical light fixtures, 7 a/c units, hrv/air handling units. Separate hydro meters for each apartment, commercials units & hallway area. (id:50787)
Royal LePage Your Community Realty
793 Colborne Street E Unit# 212
Brantford, Ontario
Step into incredible value and stylish living at 212-793 Colborne! This stunning 2-bedroom condo (originally a 3-bedroom) offers a spacious, open-concept living area—perfect for entertaining family and friends. With approx. 950 sq. ft. of beautifully updated space, this unit boasts newer hardwood & Ceramic flooring with modern upgrades throughout, including a sleek kitchen, stylish new bathroom, updated lighting, and a striking cultured stone feature wall and island & freshly painted. Enjoy in-suite laundry, a private back deck with serene views of mature trees, and a high-efficiency A/C to keep you cool all summer. Plus, the new garage with 2 parking spots offers additional convenience! This home shows A+++ and is ideal for young professionals or empty nesters looking for low-maintenance, high-quality living. With a Gym, Party Room access and a locker included, this is an opportunity you don’t want to miss! Special Assessment has been fully paid so book your showing today! (id:50787)
RE/MAX Escarpment Golfi Realty Inc.




