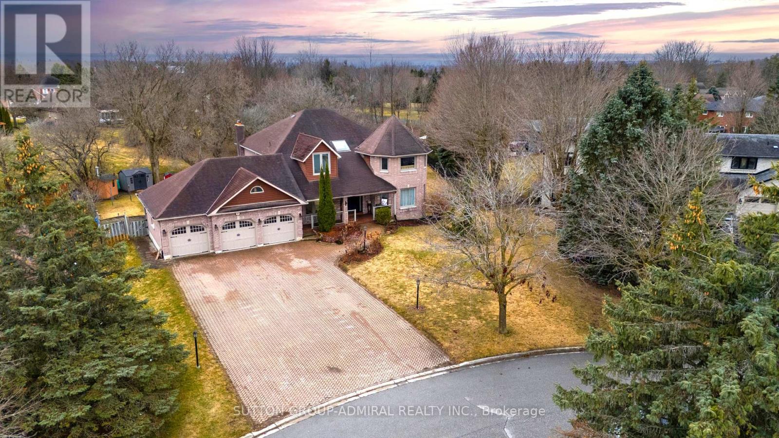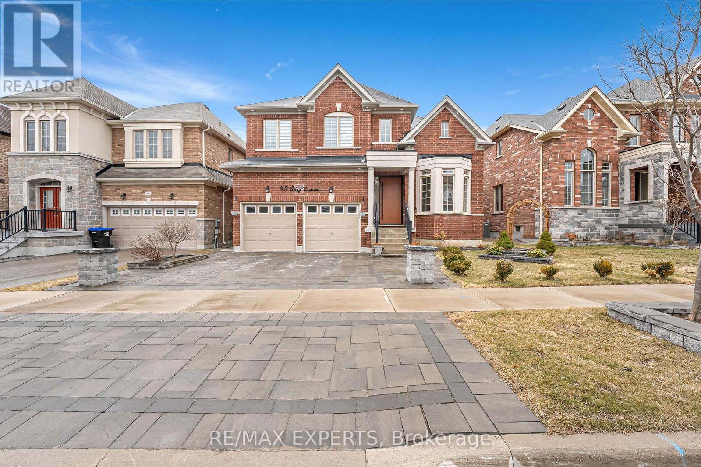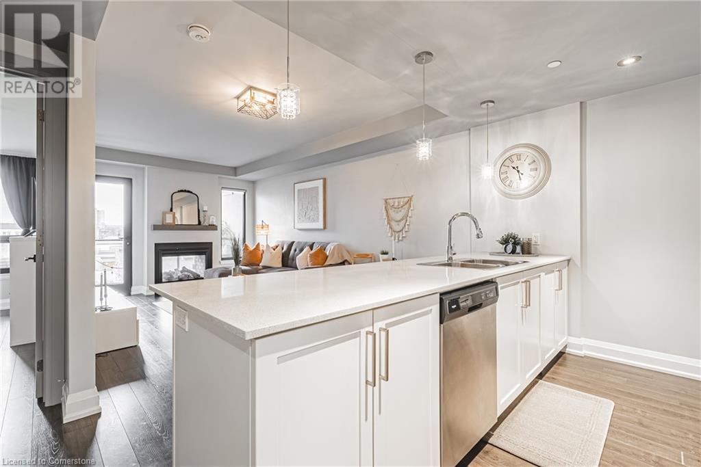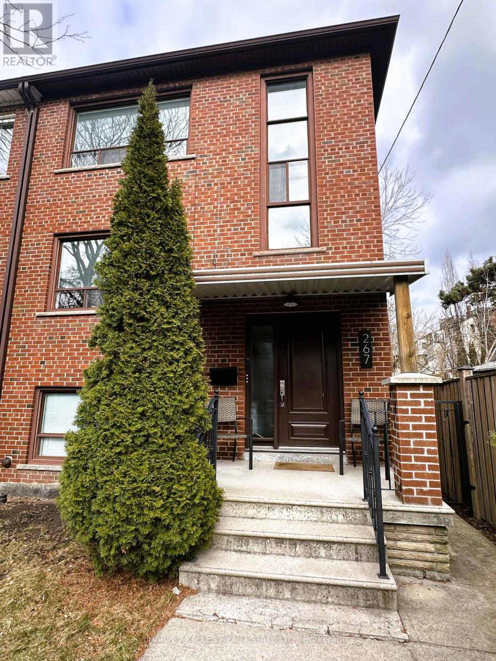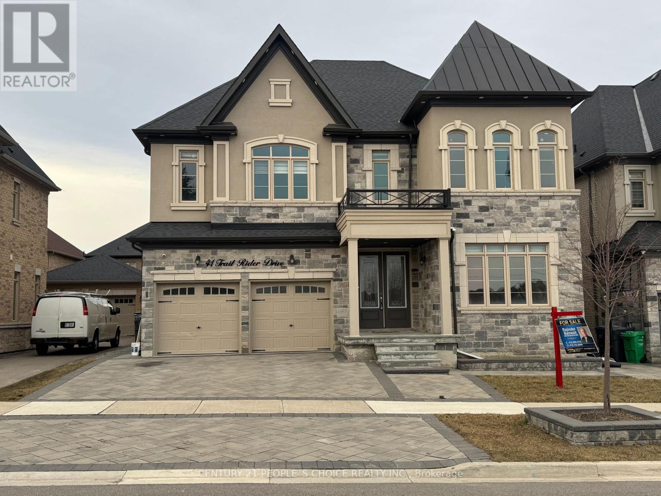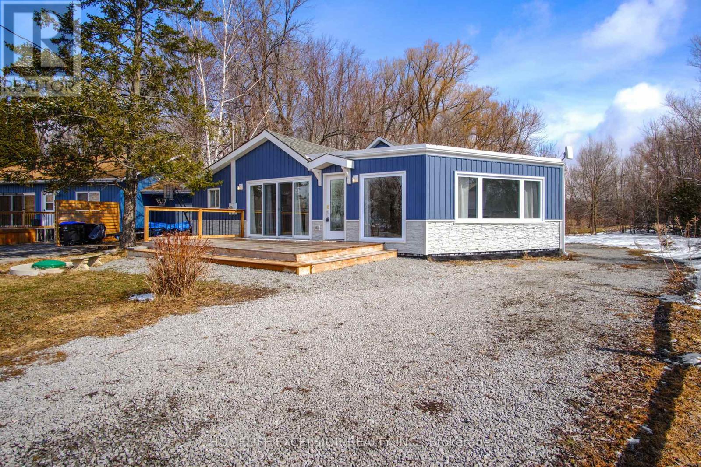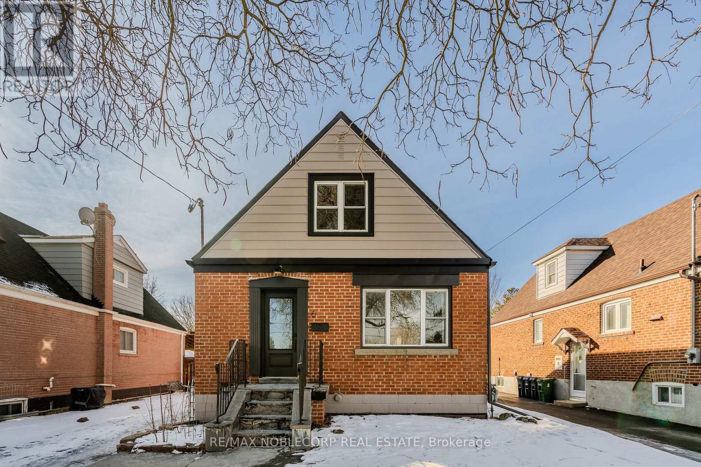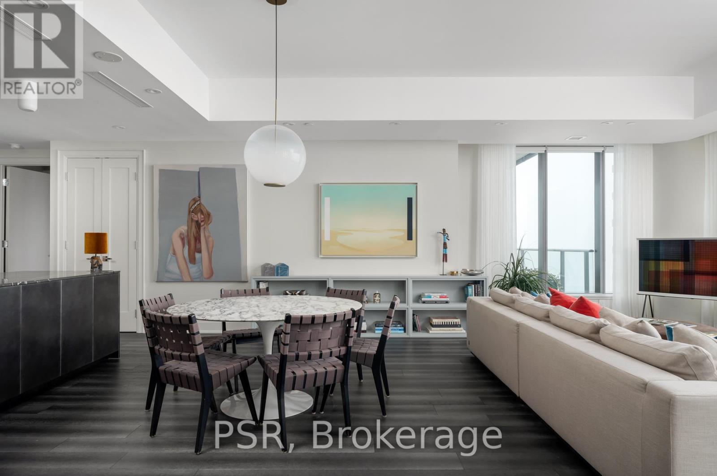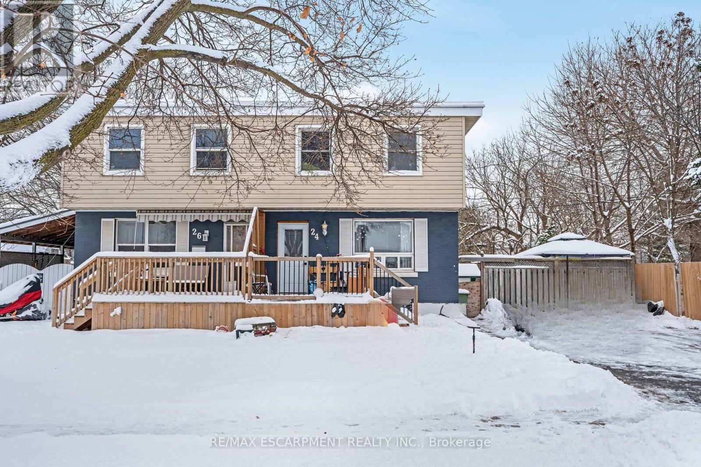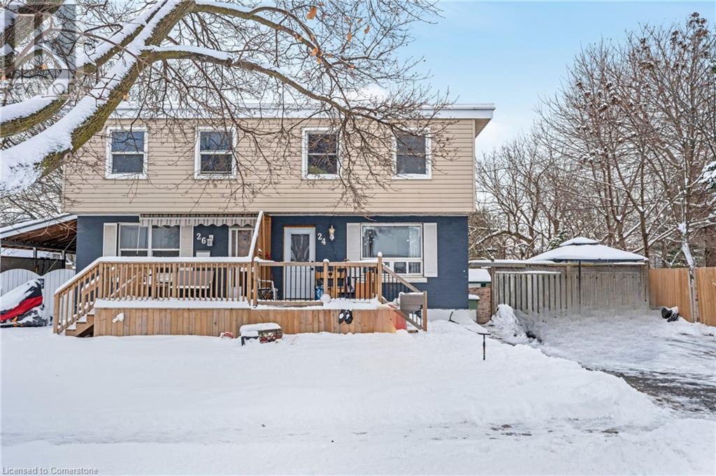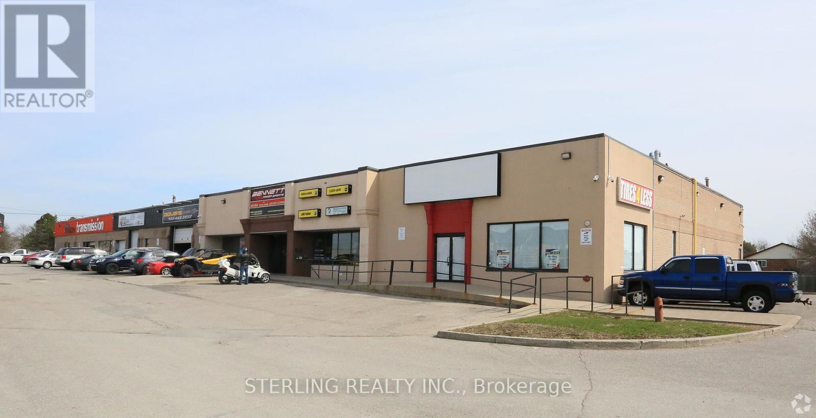217 - 403 Church Street
Toronto (Church-Yonge Corridor), Ontario
A Great Open Concept Layout With 693 sqft Living Area + 347 sqft Terrace. Welcome To Stanley Condo Built By Tribute Communities. Rarely Find 1+1 Bedroom W/ 1 Parking & 1 Locker. Floor To Ceiling Windows. Laminate Floors, High Ceilings, Modern Kitchen W/Integrated Appliances & Quartz Counters. Steps To College Subway Station, TMU, U of T, St. Michael Hospital, TTC, Shops, Groceries, Restaurant and Eaton Centre. Hotel-inspired amenities with an 8,000sq ft outdoor terrace. Enjoy the gym and lounge on a patio without leaving your home. BBQs, 24/7 concierge, movie theatre, party room, guest suite and more. (id:50787)
RE/MAX Imperial Realty Inc.
60 Maple Way
East Gwillimbury (Sharon), Ontario
Welcome To 60 Maple Way, Where Modern Luxury Meets Timeless Elegance! Nestled On Large Pie-Shaped Lot In The Prestigious Community of East Gwillimbury, "Sharon" ! Step inside to a beautifully renovated interior that features high-end finishes and spacious living areas, perfect for both entertaining and family relaxation. This beautiful property boasts 4+1 generously sized bedrooms and 5 fully renovated bathrooms, which is perfect for a large family. Each bedroom features custom closets, providing ample storage and a touch of sophistication throughout. A dedicated home office on the main floor provides a quiet and comfortable space for work or study, while the open-concept design flows seamlessly throughout. The modern kitchen is equipped with top-of-the-line appliances, a large central island, and custom cabinetry, Ideal for both casual dining and hosting guests. The Second floor includes two skylights, filling the home with natural light and enhancing its airy, open feel **Second Floor Laundry For More Conveniences**. The outdoor space is a true retreat, Sunny south exposure, a spacious deck overlooking the lush backyard, mature trees, and a pristine inground pool, perfect for hot summer days and poolside gatherings. A fully fenced yard provides enhanced privacy, creating an oasis for you to enjoy. The fully finished basement, with a separate entrance, offers even more flexibility, featuring a cozy bedroom, a 3-piece bathroom, a bar, and a sauna. Whether you need space for extended family, a nanny suite, a rental suite, or a personal getaway, the possibilities are endless. The home also includes a 3-car garage, providing plenty of space for vehicles and storage. Close to schools, parks, and major amenities. This exceptional property truly offers everything you need and more. it's A Must-See! (id:50787)
Sutton Group-Admiral Realty Inc.
6001 - 3883 Quartz Road
Mississauga (City Centre), Ontario
Stunning two-story 60th floor penthouse at M2 Condos featuring 11-foot ceilings on the main floor, creating an open and airy ambiance. With 3 spacious bedrooms and 3 full bathrooms, the well-designed layout offers comfort and privacy. The penthouse includes two owned parking spaces on P2 conveniently located just steps from the elevator for ease and accessibility. Easy access to transit, shopping, dining, and parks. No smokers or pets. Rental applications must include references and a credit score. (id:50787)
RE/MAX Aboutowne Realty Corp.
95 Selby Crescent
Bradford West Gwillimbury, Ontario
Welcome To 95 Selby Crescent. Where Modern & Traditional Collide. This Marvelous Open Concept Detached Home Features Upgrades Throughout The Entire Property, Including Hardwood Flooring, Custom Fireplace Wall Unit, Upgraded Stairs & Railings, Custom Made Front Door, Pot lights Throughout, Smooth Ceilings All Over, Interlocked Driveway And Front Porch, Exterior Pot lights and So Much More! This Home Is Conveniently Located Nearby Some Of The Best Schools in Simcoe, Recreational Parks, Grocery Stores, & Shopping Plaza's. This Is The Home You've Been Waiting For! (id:50787)
RE/MAX Experts
402 - 181 James Street N
Hamilton (Strathcona), Ontario
Welcome to 181 James St N, Unit 402. Enjoy ultimate in boutique condo living at The Acclamation Condos in a highly sought after neighbourhood in the heart of downtown Hamilton. This beautifully appointed luxury suite features 682 square feet walking out to a private terrace, boasting a two-sided gas fireplace & gas hook up for a BBQ. A stylish kitchen outfitted with contemporary cabinetry, pot lights, stainless steel appliances, includes a gas stove & quartz countertop. Offering a spacious primary bedroom featuring a large window & sizeable walk-in closet. The spa inspired 4-piece bathroom hosts a floating vanity & tub/shower combo. Bonus areas include a large walk-in pantry/storage room, in-suite laundry, one owned underground spot & storage locker with option to rent a second spot. Amenities include gym, roof top terrace & visitor parking. Ideally located amongst restaurants, cafes, shopping, Bayfront & 8 min walk to GO-train. (id:50787)
RE/MAX Escarpment Realty Inc.
181 James Street N Unit# 402
Hamilton, Ontario
Welcome to 181 James St N, Unit 402. Enjoy the ultimate in boutique condo living at ‘The Acclamation Condos’ in a highly sought-after neighborhood in the heart of downtown Hamilton. This beautifully appointed luxury suite features 682 square feet, walking out to a private terrace with a two-sided gas fireplace & gas hook-up for a BBQ. A stylish kitchen outfitted with contemporary cabinetry, pot lights, stainless steel appliances, a gas stove, and a quartz countertop. The spacious primary bedroom features a large window and a sizeable walk-in closet. The spa-inspired 4-piece bathroom hosts a floating vanity and tub/shower combo. Bonus areas include a large walk-in pantry/storage room, in-suite laundry, one owned underground parking spot, and a storage locker, with the option to rent a second parking spot. Amenities include a gym, rooftop terrace, and visitor parking. Utilities including internet, cable, water, heat/AC, gas, and insurance, are included, offering you a hassle-free living experience. Ideally located amongst restaurants, cafes, shopping, Bayfront, and just an 8-minute walk to the GO train! Let's get moving! (id:50787)
RE/MAX Escarpment Realty Inc.
2 - 267 Indian Grove
Toronto (High Park North), Ontario
Welcome to your next home in High Park North! This bright and airy upper-floor unit combines a modern vide with classic Old Toronto charm. The separate living and dining areas are flooded with natural light and beautifully updated. The kitchen is a chef's dream, complete with stainless steel appliances, plenty of counter space, and an island included in the lease-perfect for showing off your Ramsay-level skills. Two spacious bedrooms can easily fit king-size beds, offering room to stretch out. Shared laundry is conveniently located just downstairs (brokerage remarks for details). And the location? Unbeatable! Just steps to Keele Subway Station at Bloor, High Park, and the vibrant cafes, restaurants, and shops of Bloor St. West. Ideal for professionals or families seeking a fantastic space in a top-tier neighborhood! Please verify measurements. (id:50787)
Harvey Kalles Real Estate Ltd.
41 Trail Rider Drive
Brampton (Toronto Gore Rural Estate), Ontario
This highly sought after 4000+ sf luxury estate 'GEM' accented with pot lights and stone pavers, stretches across the expanse to the rear of the home. Through towering double-doors, you will be greeted with an entryway dominated with natural daylight and a wide Premium taupe hardwood runway leading down the foyer, branching off to the adjacent living, dining, and family room, opposite a grand hardwood staircase. 10 ft high coffered ceilings on the first floor with a neutral color palette make this home ideal for customization. The spacious living room and dining room create an ambient setting for lifetime memories. The kitchen blends traditional and modern elegance with umber cabinets and lustrous tiles, complimenting a glistening quartz countertop around the perimeter and an oversized island at the center. The adjacent butler's pantry is perfect for prepping casual and extravagant dinners with storage space for a king. The second story boasts 9 ft ceilings with 5 large bedrooms/4 washrooms, 3 walk-in closets, hardwood flooring and numerous windows. Similarly, the 9 ft high basement complete with a separate entrance, legal 2 bedroom unit with washroom, laundry and full kitchen provides an +++ opportunity. Another complete unit with bedroom, washroom, and kitchen provides a guest/in-law suite. Defining warmth, luxury and prestige, this castle awaits your visit. (id:50787)
Century 21 People's Choice Realty Inc.
42 Ballymore Drive
Aurora (Bayview Wellington), Ontario
Beautiful Minto Built 4 Bedroom Home in Highly Desirable & Convenient Bayview/Wellington Neighbourhood. This Stunning Sun-filled home offers comfort and elegance featuring 9' ceilings on main floor, Skylight over staircase, Updated kitchen with Quartz Countertops and Spacious Island, S/S appliances, and gas fireplace. Backyard Oasis with newly landscaped backyard. Walk out to Elevated composite Deck with a Gazebo, and enjoy the serenity of a private deep lot with westerly view over protected Ravine area. Long driveway, no sidewalk on quiet neighbourhood. Spacious master bedroom with updated bathroom, overlooking scenic backyard view. Finished basement with large recreation area. Great location, steps away from park, close to schools, 404, GO station, walking distance to groceries including T&T and restaurants, and St. Andrew's Golf course. Please see 3D Virtual Tour (id:50787)
Century 21 Regal Realty Inc.
1141 Ramara 47 Road
Ramara, Ontario
Experience the charm of this beautifully renovated 3-bedroom raised bungalow, perfectly situated in a desirable lakeside community. Wake up to breathtaking views of Lake Simcoe and step out onto your huge walkout deck, perfect for entertaining or simply soaking in the serene surroundings. This home has been fully renovated from top to bottom, with over $350,000 spent on high-end upgrades, ensuring modern comfort and style throughout. Located just minutes from Beaverton and Orillia, you'll enjoy convenient access to schools, parks, shopping, and more. For outdoor enthusiasts, Thorah Centennial Park is just moments away, offering swimming, picnicking, and a boat launch giving you endless opportunities to enjoy the water. Plus, with Highways 12 and 48 nearby, commuting and exploring the region is a breeze. Whether you're looking for a vacation retreat, year-round home, or investment opportunity, this property delivers it all. Don't miss your chance to own this stunning lakeside escape - schedule your viewing today! ***EXTRAS*** Over $350,000 in Upgrades! This stunning home features a sleek open-concept kitchen, soaring vaulted ceilings, upgraded bathrooms, upgraded furnace, ductwork, electrical, A/C, upgraded foundational waterproofing, and a top-tier water treatment system (Water Softener/UV Purification). And that's just the beginning! Reach out for a full list! (id:50787)
Homelife Excelsior Realty Inc.
113 - 293 The Kingsway
Toronto (Edenbridge-Humber Valley), Ontario
Stunning Layout with 9ft Ceilings. This One Bedroom W/ Flex space is nestled in the newest boutique condo development within the sought-after Royal York neighbourhood. Indulge your culinary passions in the gourmet chef's kitchen featuring stainless steel full-size appliances, shaker cabinets with Caesar stone countertops, and a designer backsplash. Revel in the elegance of gorgeous floors, floor-to-ceiling windows, and rare main floor patio.. Enjoy theist green view and step out onto the balcony for a breath of fresh air. The spacious entryway boasts a large coat closet and a separate laundry for added convenience. Experience luxury living with amenities such as a sprawling rooftop terrace, private lounges, concierge service, 3,400 square feet fitness studio & pet spa. Explore the nearby walk and bike trails along Humber River, walk to shops, restaurants, parks and Transit Rare Main Floor Unit w/ Large Balc. Access To Highways & TTC. Walk To Parks: James Garden, Lambton Woods, Humber Marsh,High Park & Home Smith Park. Thomas Riley Memorial Park W/ Tennis Courts, Skating Rink & Pool.Walk to Shops, Restaurants. Rare Main Floor Unit w/ Large Balc. Access To Highways & TTC. Walk To Parks: James Garden,LambtonWoods, Humber Marsh,High Park & Home Smith Park. Thomas Riley Memorial Park W/ TennisCourts,Skating Rink & Pool.Walk to Shops, Restaurants. Taxes not yet assessed (id:50787)
Sage Real Estate Limited
4407 Beacon Lane
Mississauga (Creditview), Ontario
Welcome to This Stunning Designer Re-Model Home. Premium 50' Frontage Large Lot Located in the Heart of Mississauga. $$$$ Spent on Reno. Rare 9'' Smooth Ceiling in the Area. Luxury Hardwood Floor Thru the House. Modern Open Concept Kitchen w/ Quartz Waterfall Kitchen Island. B/I SS Kitchen Appls. 36'' High End Cooktop w/ Custom B/I Rangehood. Luxury Stone Backsplash. Fireplace w/ Quartz Surround to Ceiling. Re-designed All Washrooms w/ Freestanding Tub. Customized Laundry w/ Quartz Load Top. All Appliances Brand New. Newer Roof, Newer Window. High End Custom French Entry Door. We Offer Warrenty For Renovation!!! Close to Hwy 403, Schools, Golden Square Center, Supermarket. (id:50787)
Homelife Golconda Realty Inc.
Lower - 6 Evandale Road
Toronto (Clairlea-Birchmount), Ontario
Welcome to 6 Evandale Rd Lower, a beautifully renovated 2-bedroom, 1-bathroom home nestled in the desirable Clairlea neighbourhood! This charming suite offers its own private entrance, ensuring both comfort and privacy. Inside, you'll find a living and dining area, perfect for relaxing or entertaining. Full functional kitchen making meal prep a breeze. Enjoy the convenience of shared laundry facilities and all utilities included. This delightful retreat offers the perfect balance of privacy, comfort, and convenience. (id:50787)
RE/MAX Noblecorp Real Estate
102 Bsmt - 1331 Major Mackenzie Drive
Vaughan (Patterson), Ontario
Bright and Spacious Bachelor Apartment In Valleys of Thornhill. Convenient, Quiet Location, Steps To Bus, To Go Stations And Yummy Market Plaza. Premium Lot Backing To Protected Forest. Pot Lights Throughout. S/s Appliances in the Kitchen. The Unit comes Partly Furnished. (id:50787)
Sutton Group-Admiral Realty Inc.
8 Parker Drive
Alnwick/haldimand, Ontario
Nestled along the picturesque shores of Rice Lake, this exceptional waterfront home offers breathtaking views and modern comforts. With a boathouse, pool, and a lower-level walkout with in-law potential, this property is designed for lakeside living at its finest. Step into a bright and open main-floor living space, where sleek flooring and a wall of windows highlight the incredible waterfront scenery. A cozy fireplace adds warmth to the living area, seamlessly extending onto a spacious deck perfect for outdoor entertaining. The dining area features contemporary lighting and ample space for large gatherings. At the same time, the modern kitchen boasts ceiling-height cabinetry, built-in appliances, a gas stove, recessed lighting, and a farmhouse sink positioned beneath a large window. A secondary prep sink and generous counter space make meal preparation a breeze. A guest bathroom completes this level. Upstairs, the primary bedroom offers serene lake views and private access to a deck, which is an ideal spot to enjoy quiet mornings and stunning sunrises. The bathroom features a dual vanity, while two additional bedrooms provide comfortable accommodations. The finished lower level expands the living space with a sprawling rec room, a walkout to the outdoors, an extra bedroom, and a bathroom. Step outside to enjoy the expansive deck with a covered BBQ area and ample space for dining and lounging. The above-ground pool with a deck surround creates a perfect summer retreat. The waterfront area is designed for relaxation and adventure, featuring dock areas with plenty of space for lakeside lounging and convenient boat access. A boathouse adds versatility, offering endless possibilities for storage, hobbies, or additional entertaining space. This year-round property is the ultimate lakefront retreat, situated just a short distance from local amenities. Don't miss this incredible opportunity to own a piece of paradise! (id:50787)
RE/MAX Hallmark First Group Realty Ltd.
1501 - 77 Charles Street
Toronto (Bay Street Corridor), Ontario
Once inside, this place will take care of you. The chaos stops at the door. This is more than just a residence. There is a beautiful energy to this space. This suite has views to the north, west and east allowing an incessant stream of light to wash over the main living area throughout the day creating an ever-changing canvas. The primary and secondary bedrooms are bathed in light from oversized windows designed to frame the city's beauty and flood the rooms with an uplifting sense of space and airiness. There is no corner here that feels forgotten or confined. Step outside onto one of the two exquisitely designed balconies. Perched above the city's rhythm. The recently renovated BOFFI kitchen is a statement in minimalist luxury flawlessly equipped with the top of the line Gagganeau and Miele appliances seamlessly integrated for both form and function. LeGrand light switches and outlets thoughtfully placed, Artemide and Lindsey Adelman sconces, solid core interior doors for enhanced sound insulation and smart thermostats. Design details you didn't even know wanted! The experience is elevated even further by the buildings exceptional concierge team discreet, attentive and always one step ahead. From daily details to personalized service, they redefine what it means to feel truly cared for at home. Valet parking, car wash services and more. This suite is perfectly nestled in one of Toronto's most prestigious boutique buildings, steps away from world class dining, designer boutiques and cultural landmarks. Living here encourages one to elevate the everyday into the exceptional. (id:50787)
Psr
24 Eaton Place
Hamilton (Mcquesten), Ontario
Welcome to 24 Eaton Place, a lovely 3-bedroom, 1.5-bathroom home in Hamiltons family-friendly McQuesten neighbourhood. This home offers a bright and cozy main floor featuring a welcoming living room, a functional kitchen with a walkout to the back deck, and a 4-piece bathroom. The upper level boasts three generous-sized bedrooms, each with ample closet space. The finished basement provides added versatility, with a rec room perfect for a playroom, gym, or additional living space. You'll also find a convenient 2-piece bathroom, a laundry area with brand-new appliances, and a bonus storage room for all your extras. Step outside to enjoy the large fenced backyard, complete with a storage shed and a deck with an overhang ideal for relaxing or entertaining. Located near parks (with a new splash pad and skate park coming soon), schools, and offering easy highway access, this home is perfect for families and commuters alike. Furnace and A/C were updated in 2016 for your comfort. (id:50787)
RE/MAX Escarpment Realty Inc.
24 Eaton Place
Hamilton, Ontario
Welcome to 24 Eaton Place, a lovely 3-bedroom, 1.5-bathroom home in Hamilton’s family-friendly McQuesten neighbourhood. This home offers a bright and cozy main floor featuring a welcoming living room, a functional kitchen with a walkout to the back deck, and a 4-piece bathroom. The upper level boasts three generous-sized bedrooms, each with ample closet space. The finished basement provides added versatility, with a rec room perfect for a playroom, gym, or additional living space. You'll also find a convenient 2-piece bathroom, a laundry area with brand-new appliances, and a bonus storage room for all your extras. Step outside to enjoy the large fenced backyard, complete with a storage shed and a deck with an overhang—ideal for relaxing or entertaining. Located near parks (with a new splash pad and skate park coming soon), schools, and offering easy highway access, this home is perfect for families and commuters alike. Furnace and A/C were updated in 2016 for your comfort. (id:50787)
RE/MAX Escarpment Realty Inc.
8 - 1 Rean Drive
Toronto (Bayview Village), Ontario
Location, Location, Location, Quiet Neighbourhood! Beautiful newly Painted 3 Bedrooms Townhouse come with 2 side by side parkings, Home Features A Bright & Spacious Open Concept 10' ceiling main floor and 17' High Ceilings in the Primary Room, Enjoy 3rd Floor Roof Top Terrace and a spacious bedroom. Main floor Family room with Gas Fireplace And Walk-Out To Patio! Hardwood flooring, Separated entrance on the 2nd floor, easy access from the parking. Walking distance to Bayview subway, Bayview Village, minutes away from Highways 401 & 404 and Go train, Locker is located on the Level 2/M just steps away from the 2nd floor unit entrance. Excellent Amenities included: indoor pool, Gym, many visitor parking, etc. (id:50787)
Homelife Broadway Realty Inc.
92 Holt Drive
New Tecumseth (Alliston), Ontario
DISCOVER THIS STUNNING custom built BUNGALOW with LOFT, METICULOUSLY DESIGNED FOR MODERN LIVING. BOASTING AN OPEN CONCEPT LAYOUT, THIS HOME FEATURES GENEROUS LIVING SPACES THAT SEAMLESSLY BLEND STYLE AND FUNCTIONALITY. CUSTOM BUILT HOME, WITH ENDLESS UPGRADES. 3 SPACIOUS BEDROOMS OFFER COMFORT, option for 4th bedroom in basement ,, 4 UPGRADED BATHROOMS PROVIDE CONVENIENCE FOR FAMILY AND GUESTS. FINISHED BASEMENT with ADDITIONAL LIVING SPACE PERFECT FOR ENTERTAINMENT and RELAXATION SET IN A DEVELOPING AREA OF ALLISTON, THIS PROPERTY ALSO FEATURES A LARGE OPEN CONCEPT BACKYARD, IDEAL FOR OUTDOOR GATHERINGS AND A GARDENERS PARADISE. (id:50787)
RE/MAX Real Estate Centre Inc.
Unit 3 - 105 Main Street
Markham (Unionville), Ontario
Prime Commercial Space on Unionville's Prestigious Main Street. Versatile Ground Floor Unit Inside Heritage Building with Separate Entrance (Front Door) and Shared Backdoor. High Visibility and Foot Traffic at the Corner of HWY7/Main St Unionville . 2 Large Rooms with Sink and Shower, 2 Smaller Rooms, 1 Storage Room, 1 Bathroom, Kitchenette/Coffee Station Area (Cooking Not Permitted), Open Space Lobby Area Near Separate Entrance Exclusive to this Unit. Ideal Location for Range of Businesses - Retail, Office, Art Gallery, Medical Office, Pet Service Establishment, Non-profit Private Club, Fitness Centre, Service & Repair, Veterinary Clinic (Spa, Massage Therapy, Hair Styling, Nail Care, Tattoo NOT PERMITTED). Benefit From Central Location, Surrounded by Amenities and Capitalize on the Vibrant Unionville Community. Approximately 1171 sq./ft; TMI/Additional Rent Estimated To Be $1,390.25 per month for 2025, Enbridge Gas Separately Metered. Parking Shared With Other Tenants. (id:50787)
Bay Street Group Inc.
910 - 250 Webb Drive
Mississauga (City Centre), Ontario
**Spacious 2-Bedroom, 2-Bathroom Condo at The Odyssey Condos Fantastic Location in Mississauga!** Step into this spacious 2-bedroom, 2-bathroom condo at The Odyssey Condos, complete with a solarium and two ensuite bathrooms one for each bedroom! The bright, airy atmosphere makes it feel like home right away. Enjoy amazing amenities like an indoor pool, sauna, exercise room, and tennis court everything you need to relax or stay active. Ideally located near Square One, Living Arts Centre, public transit, Mississauga Celebration Square, and the Sheridan Hazel McCallion Campus, this condo offers the perfect balance of convenience and comfort. Don't miss out on this great opportunity to own in one of Mississauga's most sought-after buildings! (id:50787)
Royal LePage Signature Realty
2b - 701 Brock Street N
Whitby (Downtown Whitby), Ontario
Fantastic Opportunity - Ideal For Retail, Automotive, Office or Service Type Of Uses. Perfect Retail Showroom - Ideal Shop for Tint, Wraps, Automotive, Hardware, Tile or Kitchen Store. A Rare Find - Excellent Exposure On Busy Main Artery. Hard To Find Space! Front and Rear Roll-Up Doors Can Accommodate Drive In / Loading Access. Features 16 Ft High Ceilings. Boasts Automotive Uses -A Rare Find! Situated In An Auto Mall Complete W/Tenants That Include Mr. Transmission. >> Impeccably Kept Plaza - Clean And Well Maintained. NOTE: >> TMI of $12.00 Includes All Utilities! >> Space Approximately 2,500 SF +/- (id:50787)
Sterling Realty Inc.
55 Thornbury Circle
Vaughan (Crestwood-Springfarm-Yorkhill), Ontario
Welcome to 55 Thornbury Circle, a beautifully renovated home in the highly sought-after Thornhill community. Over $100,000 spent in upgrades in 2025, making this 3-bedroom, 4-bathroom home move-in ready! Step inside to an inviting open-concept layout with sleek laminate floors throughout and brand-new LED pot lights. The spacious living area with LED wall sconces seamlessly extends to a fully fenced backyard with mature trees, perfect for outdoor entertaining. The elegant and separate dining room boasts wall sconces and a frosted leaded glass bow window while the modern eat-in kitchen showcases stainless steel & black appliances, side-by-side sinks, custom cabinets with under-mount lighting, a pantry, and crown moulding. A second walkout leads to the deck. A beautiful 4' x 4' skylight floods both the main floor and second floor space with natural light. The primary suite offers a 4-piece ensuite including a jacuzzi tub & built-in heated towel rack and mirrored closets with a serene view of the front yard. The large basement is ideal for relaxation and entertainment, featuring a recreational room with a cozy wood-burning fireplace, a 3-piece bath, a kitchenette area with double stainless steel sinks (can be used as a pesach kitchen) and a custom mirrored wall. Conveniently located steps to synagogues, and The Promenade Mall, minutes from Centrepoint Mall, major grocery stores, and highways 407/7/400, this home offers both luxury and accessibility. **EXTRAS** Exterior & Security: Fully enclosed front vestibule (freshly painted white), Custom exterior landscaping with interlocking walkway & flood lighting. (id:50787)
Sutton Group-Admiral Realty Inc.


