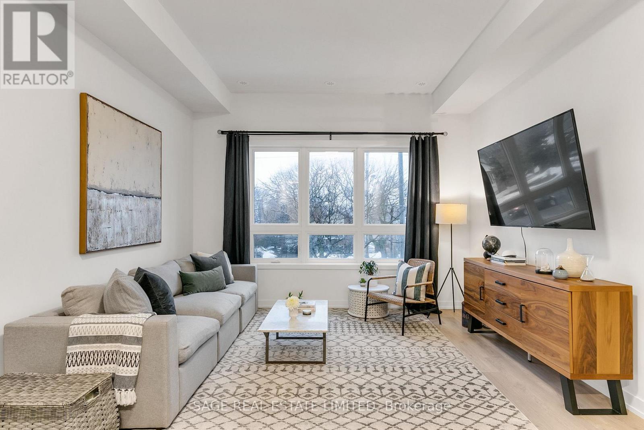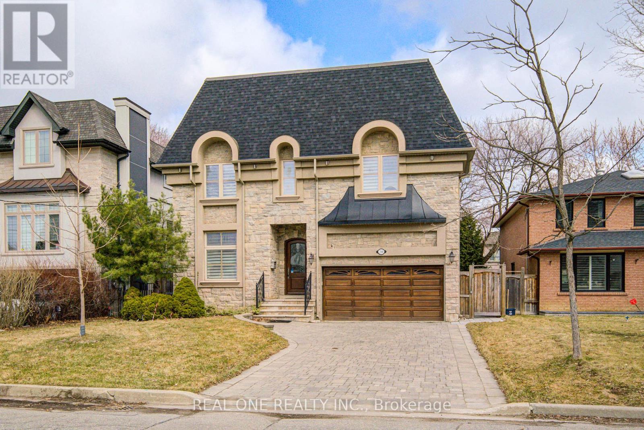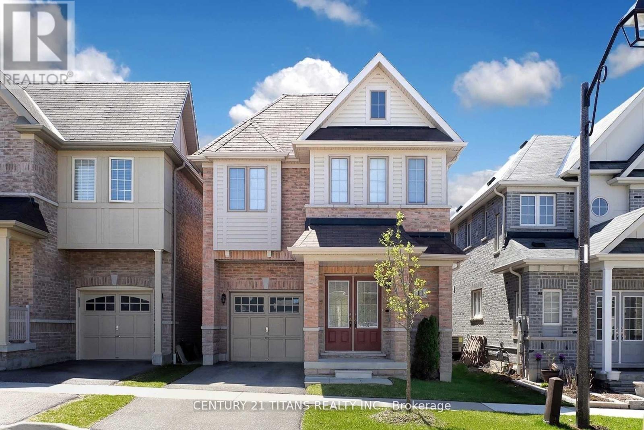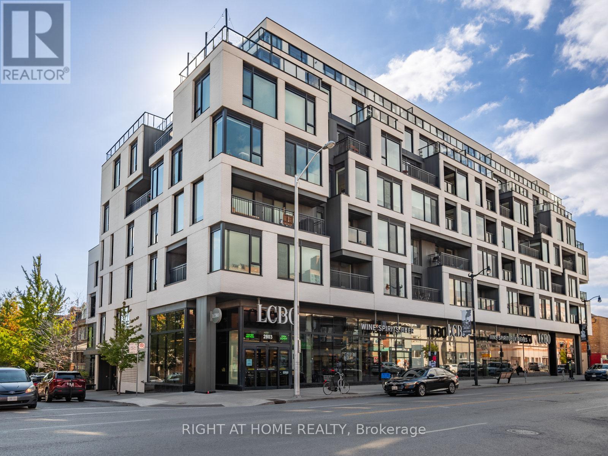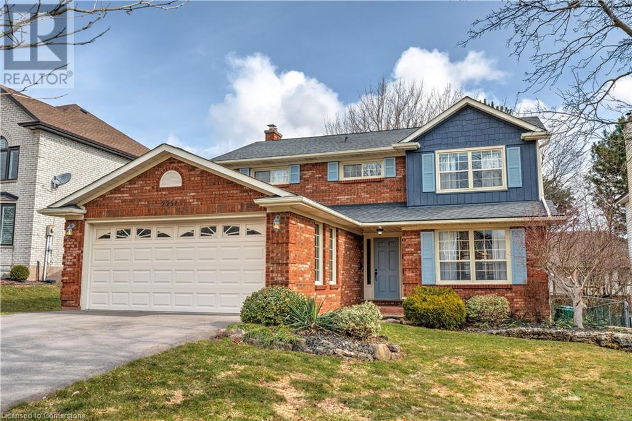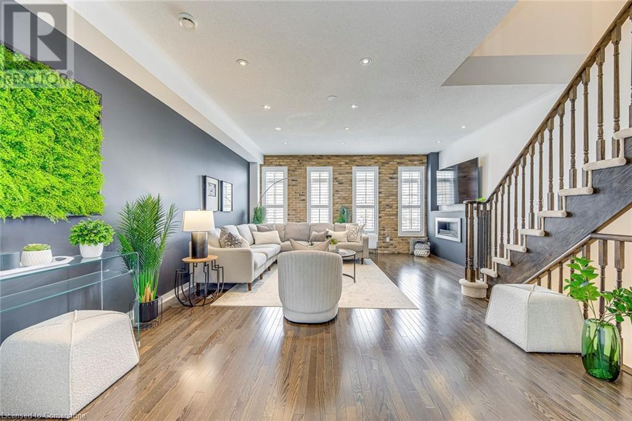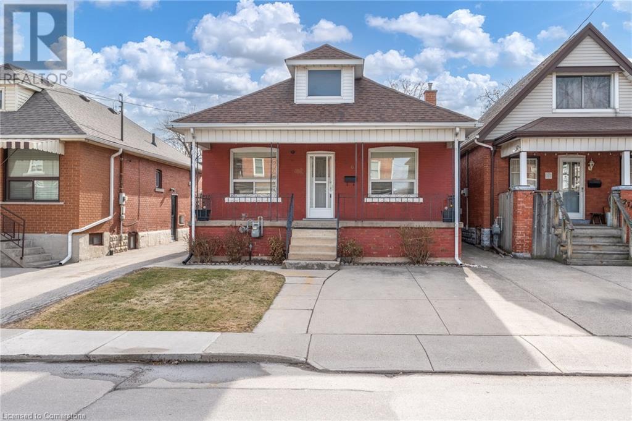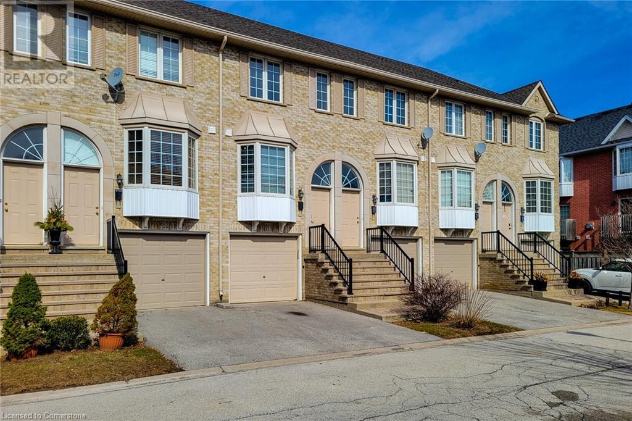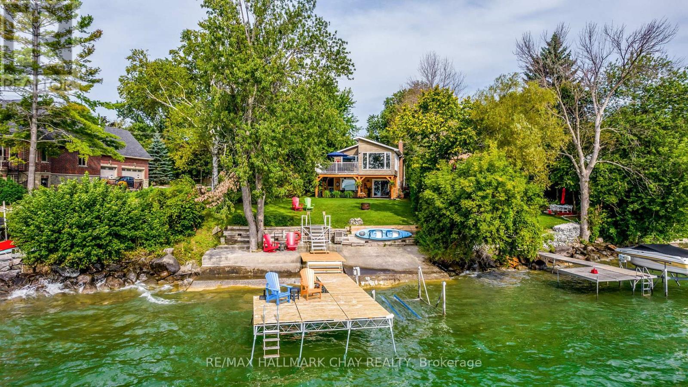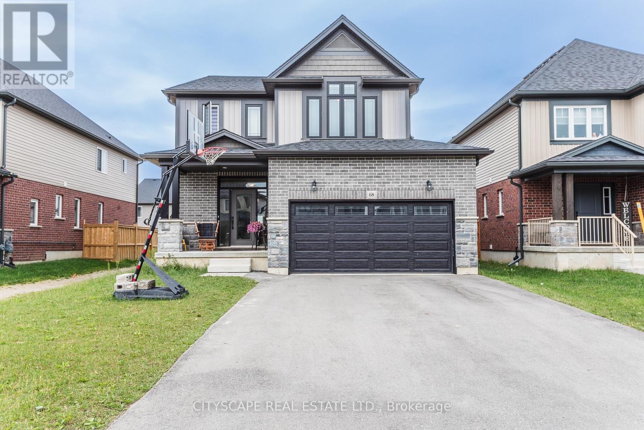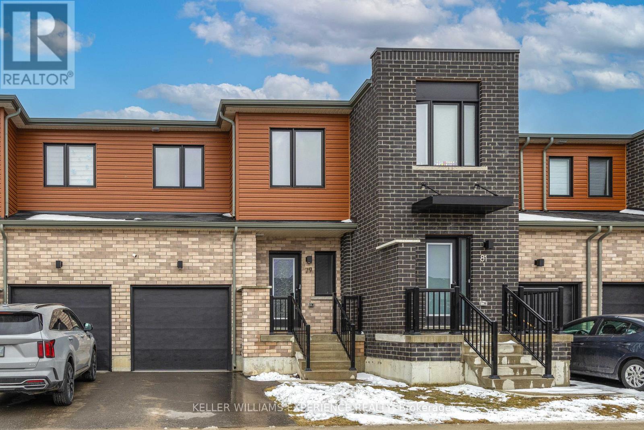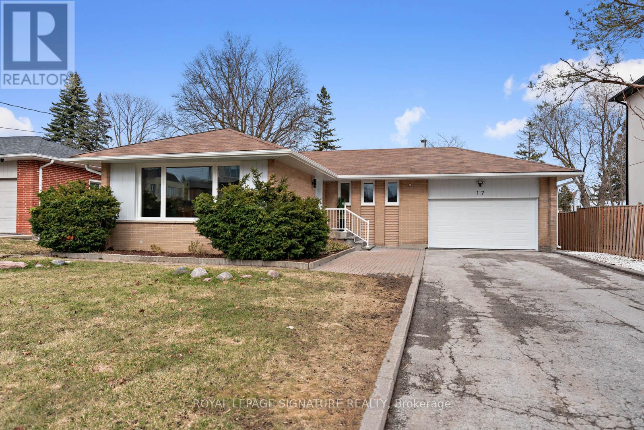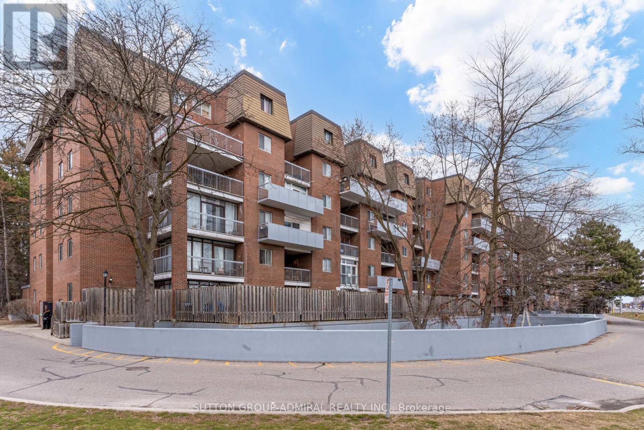103 - 3686 St Clair Avenue E
Toronto (Cliffcrest), Ontario
Impeccably maintained and upgraded stacked townhouse in Scarborough Junction. 1131sqft of interior space and a 383sqft south facing rooftop terrace perfect for those summer BBQ's entertaining guests or just relaxing in the sun. The inviting terrace is softscaped with turf, natural gas hookup & electricity. Inside the main living space features an upgraded kitchen with full-sized stainless appliances, kitchen island, powder room and open concept living and dining area. The over-sized south exposure windows allow fantastic light throughout the day. This home has been lovingly maintained and is a short walk to the Scarborough GO. Stop worried about weeding the garden and expensive home repairs and enjoy this turn-key opportunity. ** Open House Sunday April 13th 2-4pm ** (id:50787)
Sage Real Estate Limited
210 Maplehurst Avenue
Toronto (Willowdale East), Ontario
Elegant Custom-Built House In Sheppard/Willowdale Area* Superior Craftsmanship With Upscale Finishes *10' Main Flr Ceiling* Chestnut Hardwood Flr On 1st & 2nd Levels * Open Concept Kitchen W/ Marble Top Island & Backsplash* Master Bedroom W/Large Walk In Closet & Ensuite With Steam Shower, Body Jet & Heated Floor * High End Appliances* Juliet Balcony* Lots Of Pot Lights. 2nd Floor Laundry Room*Lots of Recent Improvement : New Roof and Enhanced Roof Insulation (2024) Interlock at Back Yard & Driveway (2024),Cac (2024) & Extra (id:50787)
Real One Realty Inc.
11 Hornett Way
Ajax (Central East), Ontario
Welcome to this remarkable 4-bedroom property in prime Ajax residence at Audley/ Rossland. This beautiful 4 bedroom boasts over 2,000 Sq. Ft. of contemporary open-concept living, And W/O To Backyard, lots of large windows filled with sunlight and a breakfast bar, stainless steel appliances w/ 2nd floor laundry. Basement has 3-piece bathroom rough in. Walking distance to Viola Desmond Public School, 3 Mins drive to Costco, Walmart, Home Depot, Canadian Tire, Hwy 401/ 412/ 407 makes this dream home a reality. (id:50787)
Century 21 Titans Realty Inc.
1 Jarvis Street Unit# 529
Hamilton, Ontario
Welcome to unit 529 at 1 Jarvis Street in Hamilton, be the first to live in this 1 bedroom plus den unit with escarpment views. Everything you need is in this unit. Cook up a storm in the modern kitchen, enjoy a relaxing bath in your 4-piece bathroom and do your laundry without having to leave your home. The building is conveniently located in downtown Hamilton just steps from shopping, entertainment, and some of the best dining Hamilton has to offer. You will also enjoy easy access to public transit, GO and the QEW/403. Amenities include a fitness center, yoga studio and lounge. Parking is also available at an additional cost. Don’t miss out on your chance to call this unit home! Photos are virtually staged. (id:50787)
Ipro Realty Ltd.
318 - 530 Indian Grove
Toronto (Junction Area), Ontario
Fully Furnished 1 Bedroom Suite At Duke Condos With Your Private Parking In The Heart Of Toronto's Coveted Junction Neighbourhood! This South Facing Suite Offers Bright Open Layout With 9Ft Smooth Ceilings A Double Door Juliette Balcony Brings Abundant Air & Light. Fully Furnished Suite From Brand Names (Cb2, Crate & Barrel + ). Features Custom Closet Organizers In Bedroom And Hallway, Engineered Hardwood Floors Throughout, Modern Kitchen With Quartz Counters And Built-In Appliances. Plus, Enjoy The Convenience Of An Extra Storage Locker. Live Where You Have Everything Within Walking Distance! 10-Minute Walk To 2 Major Subway Stations (Keele & Dundas West). Choice Of 2 Organic Groceries, Plus No Frills Many Shops, Cafes, Bakeries, Restaurants, Public Library, Junction Craft Brewery, Dollarama, Lcbo, And Let's Not Forget A Hop Away To The Magnificent High Park! Plus You Will Be Close To Other Neighbourhood Amenities Like: Stockyards Retail Complex, Walmart, Starbucks, Home Depot & Canadian Tire. The Building Offers A Modern Gym, Party Room, And Visitor Parking. (id:50787)
Right At Home Realty
2251 Mansfield Drive
Burlington, Ontario
Welcome to this beautifully maintained Mattamy-built two-story home in the highly desirable Tyandaga neighbourhood, offered for sale by the original owner. This beautiful residence features 4+1 spacious bedrooms and 2.5 updated baths, perfectly designed for family living and entertaining. As you step inside, you are greeted by a large foyer that leads to an inviting main floor layout. The cozy family room is perfect for relaxation, featuring wooden ceiling beams, a charming reclaimed brick wood-burning fireplace and sliding doors that open to your backyard, creating a seamless flow between indoor and outdoor spaces. The expansive eat-in kitchen is a chef’s delight, offering ample counter space and storage for all your culinary needs. Adjacent to the kitchen, a separate dining room provides an elegant setting for family meals and holiday gatherings. Glass french doors to the generous sized living room, a convenient laundry room with laundry sink and closet help simplify daily tasks. Retreat to the massive primary bedroom, a true sanctuary that boasts a luxurious four-piece en-suite and a generous walk-in closet, providing plenty of room for your wardrobe. Three additional well-sized bedrooms offer flexibility for family, guests, or a home office. Updated bathrooms throughout the home showcase modern finishes, ensuring comfort and style. The finished basement adds even more value, providing a versatile room that can serve as an office or an extra bedroom accommodating your unique lifestyle needs, a cold cellar and large storage room/workshop. With a double car garage featuring interior entry. The fully fenced rear yard features a composite 2 tier deck and gas bbq/gas line. This beautiful Tayandaga home combines elegance, comfort, and functionality. Don't miss this opportunity to make this wonderful home yours and discover the perfect place to create lasting memories! (id:50787)
Coldwell Banker-Burnhill Realty
4823 Thomas Alton Boulevard Unit# 20
Burlington, Ontario
This stunningly updated 3-bedroom townhome is the perfect combination of modern luxury and family-friendly comfort. Oversized windows throughout flood the home with natural light, enhancing the spacious feel of each level, all while high ceilings and sleek pot lights add a touch of elegance. Located in the highly sought-after Alton Village, you're just a short walk from three top-rated schools, making this home ideal for growing families. Step inside to discover a thoughtfully designed layout, including a walkout basement that opens to a fully fenced, maintenance-free backyard—perfect for outdoor gatherings or peaceful relaxation. The chef-inspired eat-in kitchen is a true standout, featuring brand new quartz countertops, a stylish backsplash, a new kitchen sink, stove, and a water line for your fridge’s filtered water. From the kitchen, step out onto the recently upgraded terrace with designer grey composite decking and sleek aluminum railings.. The home is full of thoughtful upgrades, including luxury vinyl plank flooring on the ground level (2021) and hardwood throughout the upper level. The main bathroom was tastefully renovated in 2021 with a modern vanity, quartz countertop, and designer mirror. Recent additions also include an electric fireplace on the ground level (2024), a fresh coat of professional paint throughout (2022), and updated light fixtures, door knobs, hinges, and floor vents (2022). The home’s curb appeal is further enhanced by professional landscaping in both the front and back yards, completed in 2024. This home has been meticulously maintained and beautifully updated, offering the perfect blend of style, comfort, and convenience—don't miss the chance to make this your forever home! (id:50787)
RE/MAX Escarpment Realty Inc.
276 Balmoral Avenue N
Hamilton, Ontario
Welcome to 276 Balmoral Avenue North. This three bedroom, one bathroom home is ready for new owners! The home is located on a 30' x 107' lot with access to the backyard alley. Two car parking. The home has been well maintained by the same family for the past 50 years. Start making your own memories. Located close to schools, shopping, highway access and public transit! Call me today to view the property! (id:50787)
One Percent Realty Ltd.
3480 Upper Middle Road Unit# 91
Burlington, Ontario
Modern Townhome with Extra Privacy. This 2-bedroom, 2-bathroom townhome offers 1,194 sq. ft. of bright, functional living space in a prime Burlington location. Backing onto a huge green common area, it provides extra privacy something rarely found in townhome living. The main level features an open-concept layout with hardwood floors, a modern eat-in kitchen with a breakfast bar. The living and dining area extend to a walkout balcony, perfect for a morning coffee or unwinding after work. Upstairs, vaulted ceilings add character to both bedrooms, while the modern 4-piece bathroom includes a spa-like tub and standup shower. The convenience of second-floor laundry makes everyday living easier. The lower level offers a versatile rec room with direct access to a private patio, a 2-piece bath, and indoor garage entry. Parking is effortless with a private garage plus a driveway spot, and ample visitor parking nearby for guests. Located just steps from Palmer Park and scenic trails, with FreshCo, Fortinos, and Headon Forest Shopping Centre nearby, everything you need is within reach. Easy access to major highways makes commuting simple. A well-designed home in a great location with rare outdoor space and two-car parking Dont miss it! (id:50787)
Housesigma Inc.
60 - 3050 Constitution Boulevard
Mississauga (Applewood), Ontario
GREAT VALUE IN MISSISSAUGA! 3 bed, 2 bath stacked condo townhome boasts approx 1300 square feet in coveted Applewood Heights. Maintenance fee incl internet, cable TV & water, visitor parking, common elements, insurance. Interior features include extensive use of LED pot lights, spacious covered balcony, laminate throughout (no carpets). Entryway with large front closet. Spacious Great room is open to Dining area. Walkout to covered balcony via sliding doors. NEW kitchen with white cabinetry & black hardware, white tile backsplash, pots & pans drawers & 4 appliances. Freshly painted! Kitchen is open to Great room with wood block counter & breakfast bar. Main floor 2 pc bathroom/laundry room with additional storage space. Access second level via staircase with iron pickets. Upstairs enjoy three well sized bedrooms with large closets. Bedroom can be used as office/gym space. 4 pc newer bathroom with stone countertops. Close to Applewood Heights park, Little Etobicoke Creek, Sherway Gardens, highways, hospital, schools, & more! (id:50787)
Royal LePage Real Estate Services Ltd.
1102 - 3900 Confederation Parkway
Mississauga (City Centre), Ontario
Welcome To M City Condos At 3900 Confederation Pkwy!Bright And Spacious 1-Bedroom Suite, Open View Of City.Open-ConceptLiving/Dining AreaAnd Kitchen. The Large Windows Allow Plenty Of Natural Light Through Out The Day. A Modern Kitchen Equipped With HighQuality Built-InAppliances Fridge, Stove And Dishwasher. Conveniently Located Next To Square One, Public Transit, And Major Highways. 519 Sqft Interior Plus 114Sqft Open Balcony With East Clear View (id:50787)
Aimhome Realty Inc.
1069 Lakeshore Road E
Oro-Medonte (Hawkestone), Ontario
57 feet of beautiful Lake Simcoe water*Lovely custom built home with open concept kitchen with an island, living dining area, and an extended 4 season sunroom surrounded by windows overlooking the water with a walkout to a deck*Three bedrooms & a large bathroom with two vanities complete the main floor*The spacious fully finished basement has a great family room highlighted by a beautiful stone wall with a wood stove and a large bedroom perfect for a guest accommodations, a bathroom/laundry room*The family room walks out to a fabulous covered stone patio perfect for entertaining with potlights, ceiling fan and tv*Private tree lined yard leading to the lake dock*A detached single car drive through garage (great for toys) with a carport, plenty of parking in the driveway & a stone walk way to the house*There is also a shed for storage*New in 2022 gas furnace, air conditioner & shingles*Concrete breakwall & waterside patio with dock over crystal clear water*Great depth off the dock. (id:50787)
RE/MAX Hallmark Chay Realty
47 Surrey Drive
Ancaster, Ontario
Welcome to your dream home! This beautifully finished two-story residence boasts four spacious bedrooms and two full bathrooms on the second floor, perfect for growing families. The main floor features a convenient laundry room, while the open-concept basement offers endless possibilities—ideal for creating additional bedrooms, offices, or an in-law suite. Step outside to your private oasis, complete with a gorgeous salt pool and hot tub, perfect for family gatherings and creating unforgettable memories. The fully fenced backyard ensures safety and privacy, while the double car garage provides ample storage space. Inside, you’ll find no carpet throughout, showcasing the home's modern finishes. The kitchen is equipped with a water filter for safe cooking and drinking, and the master suite is a true retreat, featuring a relaxing en suite with a luxurious tub where you can unwind while watching TV or listening to music by the warmth of the fireplace. The master also includes a spacious walk-in closet. This solid home has received numerous updates, including a new roof just three years ago and most windows replaced within the last two years. Pride of ownership is evident throughout, making this home move-in ready! Don’t miss your chance to see this exceptional property—open house this weekend! With limited homes available in the sought-after Ancaster Meadowlands area, this listing won’t last long. Come and experience the charm and comfort of your future home! (id:50787)
RE/MAX Real Estate Centre Inc.
106 Marina Village Drive
Georgian Bay (Baxter), Ontario
A Must See Beautiful Townhouse! Lots of Natural Light! Fall in love with the breathatking view of Georgian Bay from all three levels.Enjoy lakeside living in the finest developing community highlighting a private marina, Oak Bay Golf course, Swimming pools, fitness centre, tennis courts, boat house and more. Amazing opportunity to live on the water in Muskoka, just minutes to Highway 400, giving you access to everything cottage country has to offer. (id:50787)
Royal LePage Certified Realty
68 Davidson Drive N
Stratford, Ontario
Welcome to 68 Davidson Dr. This Contemporary Home Features 4 Bedroom, 3 Bath, 6 Parkings. Open Concept Living, Dining & Kitchen With 9ft Ceiling On the Main Floor. Upgraded Modern Kitchen Features 36 Inch Upper Cabinets With Chimney Style Range Hood , 2 Bin Waste/Recycling , LG Gas Stove, Fridge, Dishwasher & Deleted Kitchen Island Post. A Primary Bedroom W/Huge Walk-In Closet & 4 Piece Ensuite. Other Upgrades Include Clear Glass Front Door & Side Lites, Black Trim On All Exterior Doors & Windows, Premium Series Long Panel Garage Door With Glass Insert, Garage Door Opener Installed, Iron Black Door knobs ,Upgraded Vanity In 2nd Bath,10ft Ceiling In 3rd Bedroom, 3 Piece Rough-in Bath In Basement, Electrolux Washer & Dryer, Zebra Blinds & Air Condition. 2 Car Garage Parking & 4 Parkings On The Driveway With No Sidewalk (id:50787)
Cityscape Real Estate Ltd.
79 Gateland Drive
Barrie (Painswick South), Ontario
Stunning Newly Built FREEHOLD Townhouse! This modern home boasts 3 spacious bedrooms, 3.5 bathrooms, and a sleek kitchen with luxurious granite countertops and high-end stainless steel appliances. Enjoy upgraded flooring throughout and high ceilings that enhance the home's open, airy feel. The large primary bedroom feature walk-in closet, providing ample storage space.Convenience is key with an attached garage offering direct access to the home. The fully finished basement includes a full bathroom and a versatile den, perfect for extra living space or a home office.For First-Time Buyers & Investors, this home is located just minutes from the Yonge GO Transit Station, steps from a bus stop, and close to waterfront parks, schools, major highways, and shopping plazas. A perfect blend of style, space, and convenience awaits you! (id:50787)
Keller Williams Experience Realty
79 Gateland Drive
Barrie, Ontario
Stunning Newly Built FREEHOLD Townhouse! This modern home boasts 3 spacious bedrooms, 3.5 bathrooms, and a sleek kitchen with luxurious granite countertops and high-end stainless steel appliances. Enjoy upgraded flooring throughout and high ceilings that enhance the home's open, airy feel. The large primary bedroom feature walk-in closet, providing ample storage space.Convenience is key with an attached garage offering direct access to the home. The fully finished basement includes a full bathroom and a versatile den, perfect for extra living space or a home office.For First-Time Buyers & Investors, this home is located just minutes from the Yonge GO Transit Station, steps from a bus stop, and close to waterfront parks, schools, major highways, and shopping plazas. A perfect blend of style, space, and convenience awaits you! (id:50787)
Keller Williams Experience Realty Brokerage
23 Alan Williams Trail
Uxbridge, Ontario
Beautiful Semi-Detached Home Available For Sale In The Picturesque Community Of Uxbridge, Ontario. Recently Built, The Property Boasts A Stunning Stone And Brick Exterior, Complemented By Tasteful Finishes Throughout, Including A Striking Accent Wall And Elegant Light Fixtures. The Main Level Is Enhanced With 9-Foot Ceilings, Hardwood Flooring And Stylish Porcelain Tiles In The Foyer. The Living Space Is Open Concept With A Warm Cozy Gas Fireplace. The Kitchen Features Quartz Counters And Branded Appliances. Upstairs, You'll Find Three Spacious Bedrooms, Each With Large Window And Walk-In Closets. The Primary Bedroom Offers A Walkout To A Private Balcony, Perfect For Relaxing. The Upstairs Also Conveniently Includes The Laundry Room For Ease Of Use. Additionally, The Unfinished Basement With A Separate Entrance Offers Plenty Of Room To Create Whatever You Need Turn It Into Rentable Basement Apartment, A Home Gym, Extra Bedrooms Or A Recreational Space! With A Wide-Open Layout, Its The Perfect Blank Canvas To Expand Your Living Space And Add Value To Your Home. The Possibilities Are Endless. This Home Is Ideally Located Near Scenic Trails, Soccer Fields, Playgrounds, And Downtown Uxbridge. As A Bonus, Your Children Will Have The Opportunity To Attend Top-Rated Public Schools In The Area. (id:50787)
RE/MAX Metropolis Realty
53 Baby Pointe Trail
Brampton (Northwest Brampton), Ontario
VERY SPACIOUS FRESHLY PAINTED, UPGRADED 4 BEDROOM SEMI-DETACHED HOME WITH A YEAR OLD 1BR+DEN PROFESSIONALLY FINISHED LEGAL BASEMENT APARTMENT FOR INCOME GENERATING PURPOSE IN MOUNT PLEASANT VILLAGE. BASEMENT APARTMENT WITH SEPARATE SIDE ENTRANCE AND SEPARATE LAUNDRY. MOST POPULAR "WELLAND" MODEL OF PARADISE HOMES. 9 FT CEILING ON MAIN FLOOR. COMBINED LIVING/DINING AND SEPERATE FAMILY ROOM. BRAND NEW HARDWOOD FLOOR THROUGHOUT. CUSTOM BLINDS INSTALLED THROUGHOUT THE HOUSE, LOTS OF POTLIGHTS, MODERN KITCHEN WITH GRANITE COUNTER, UNDERMOUNT SINK, BREAKFAST BAR, NEW MODERN STAINLESS STEEL APPLIANCES WITH ABOUT 4 YEARS EXTENDED WARRANTY LEFT TO BE INHERITED BY LUCKY BUYER, OAK STAIR WITH IRON PICKETS. ENTRANCE FROM GARAGE TO HOUSE. VERY CLOSE TO MOUNT PLEASANT GO STATION (APPROXIMATELY 1KM), SCHOOL, PARK, LIBRARY & TRANSPORTATION. (id:50787)
RE/MAX Premier Inc.
24 Harriet Street
Toronto (South Riverdale), Ontario
Welcome To 24 Harriet St! This Stunning, Modern, Detached 3-Storey Home Is Nestled In The Heart Of Highly Desirable Leslieville! Thoughtfully Designed, This Residence Offers The Perfect Blend Of Luxury And Functionality. Step Into The Main Floor And Be Greeted By A Stunning Living Room With Soaring Ceilings And An Abundance Of Natural Light. The Gorgeous Engineered Hardwood Flooring Flows Seamlessly Throughout The Home, Complemented By In-Ceiling Speakers That Set The Perfect Mood. The Gourmet Kitchen Is A Chef's Dream, Featuring Sleek Quartz Counters And Backsplash, A Built-In Panelled Fridge, Gas Range With A Convenient Pot Filler, Ample Cabinetry, And A Center Island With Seating. The Open-Concept Dining Area Is Ideal For Large Gatherings, Complete With A Stylish Feature Wall, Floating Shelves, And Custom Built-In Cabinetry. Massive Floor-To-Ceiling Sliding Doors Lead To A Private Deck, Creating A Seamless Indoor-Outdoor Flow, Perfect For Entertaining With Space For Both Outdoor Dining And Lounging. Ascend The Oak Staircase With Glass Railings To The Second And Third Floors, Designed For Relaxation And Privacy. The Primary Bedroom Is A True Retreat, Featuring A Private Balcony, Custom Walk-In Closet, And A Lavish 6-Piece Ensuite With A Modern Vanity, Soaker Tub, And Glass Shower. The Two Additional Generously Sized Bedrooms Each Offer Large Closets, Glamorous 3-piece Ensuite Baths And Their Own Private Balconies With Glass Railings, Providing Serene Spaces To Unwind While Taking In The Neighborhood Views. This Meticulously Crafted Home Offers Sophisticated Urban Living In One Of Toronto's Most Sought-After Communities. (id:50787)
Royal LePage Signature Realty
17 Ryder Road
Vaughan (Maple), Ontario
Fully Renovated Bungalow on a Premium 60 x 180 Ft Lot in Prestigious Old Maple! Completely renovated from top to bottom, this stunning bungalow backs onto a tranquil stream in prestigious Old Maple surrounded by estate homes. With brand-new triple pane windows, doors, trims, flooring, garage door, eaves, soffit & downspouts, this home exudes modern elegance. The new kitchen boasts quartz countertops, stainless steel appliances, and sleek cabinetry, while Potlights throughout enhance the bright and open feel. The spacious open-concept living and dining area is flooded with natural light from floor-to-ceiling windows, offering breathtaking views of the lush backyard. The home features three generously sized bedrooms, each with double closets and abundant natural light, creating a warm and inviting atmosphere. The fully finished basement offers endless possibilities, featuring a massive rec room with direct walkout access to the backyard. A large kitchenette/bar is already in place and can easily be converted into a full kitchen, making it perfect for extended family or entertaining. The basement also includes a huge bedroom and a separate laundry room for added convenience. Step outside to a breathtaking tree-lined backyard, with a peaceful stream as your backdrop offering the perfect blend of privacy and nature. The exterior has been fully landscaped, featuring a large interlocked patio ideal for outdoor gatherings. The private driveway accommodates up to 8 cars, ensuring ample parking for family and guests. This one-of-a-kind home combines luxury, modern upgrades, and an unbeatable location in one of Maples most desirable neighborhoods! A Must See! (id:50787)
Royal LePage Signature Realty
810 - 225 Sackville Street
Toronto (Regent Park), Ontario
This is a 2 bedroom 2 full Bath Luxury Condo Suite in Paintbox, one of Daniel's Luxury Condominiums. Suite faces north east with unobstructed view Of Downtown Toronto E. It is right beside the new Toronto Arts and Cultural Centre. Overlooks & offers free Access to the new 6 Acre Community Park and the Olympic sized swimming at the Aquatic Centre. Live here & enjoy the bustle of the entertainment & financial districts. Toronto Eaton Centre, shopping and fine dinings, downtown universities and colleges are just minutes away. TTC Streetcar Bus Stop is at Condo's doorstep. TTC Subway is blocks away. 24hr Concierge. Suite has been completely cleaned out, freshly painted, new toilet piece in master ensuite, and other new fixtures installed. Custom made window covering. (id:50787)
RE/MAX Key2 Real Estate
149 - 3025 The Credit Woodlands
Mississauga (Erindale), Ontario
Nestled in the sought-after Erindale community, this stunning 4+1 bedroom, two-story condo-townhouse is ideally located between Mississauga Rd. and Erindale Station Rd., just a short walk from the University of Toronto Mississauga campus. Positioned on the ground floor, the home features a newly updated, open-plan layout with two outdoor spaces perfect for relaxation. The contemporary kitchen is designed with plenty of storage and includes a breakfast nook that overlooks the spacious living and family rooms. Upstairs, you'll find four generously sized bedrooms and an extra room, along with the convenience of an ensuite laundry. If you're not looking as an end user, this unit is also a Fantastic property for investment potential, just a few minutes from UTM campus, Erindale GO station, shopping, top-rated schools (Woodlands), and the library. Public transit is right at your doorstep! (id:50787)
Sutton Group-Admiral Realty Inc.
58 Bellhaven Road Unit# A
Toronto, Ontario
Enjoy All The Luxuries You Deserve In This Beautifully Upgraded Upper Beach 2 Bedroom Home W/ All The Finishes To Meet Your Desires. Great Space For A Young Family Or Working Professionals. Completely Gutted & Renovated! Bright Open Concept Living & Dining Combo W/ Bay Window & Fireplace. Gorgeous Kitchen W/ Quartz Counters, Custom Backsplash & S/S Appliances. Includes Access To The Spacious Backyard W/ Large Deck. 2 Generous Sized Bedrooms W/Ensuite Laundry. Perfect Location Steps Away From Highly Sought After Bowmore School & Tucked In Between The Amenities Of The Beach Neighbourhood & Danforth. One Block Away To Downtown Streetcar & 10 Minute Walk To The Subway! Tenants Pay Own Heat & Hydro (id:50787)
Elite Realty Group Inc

