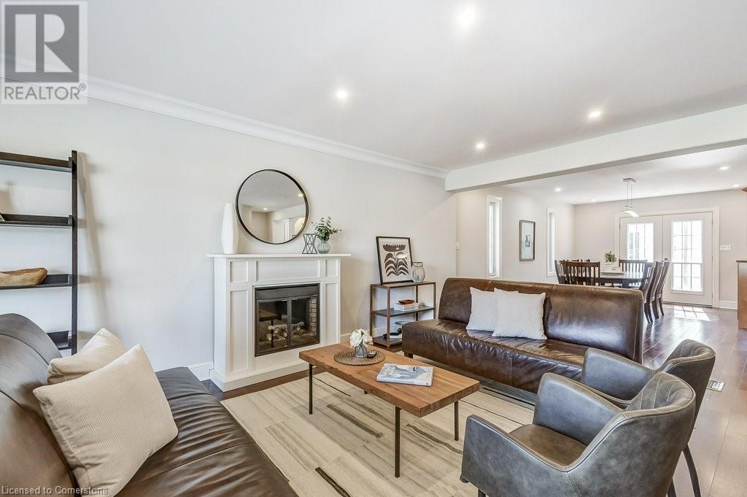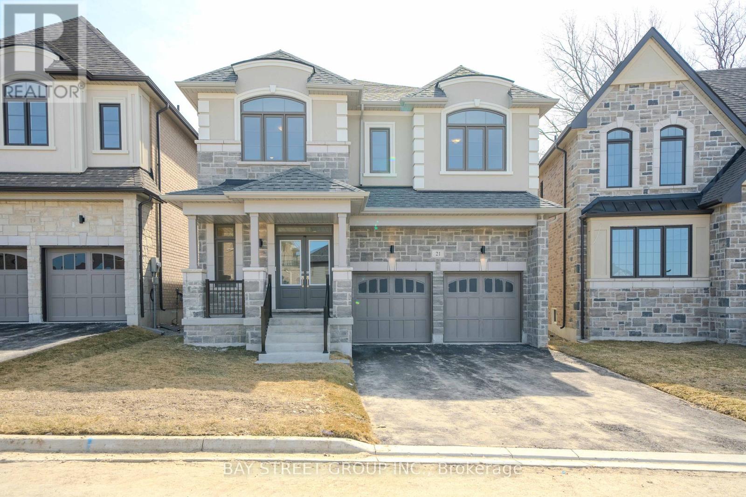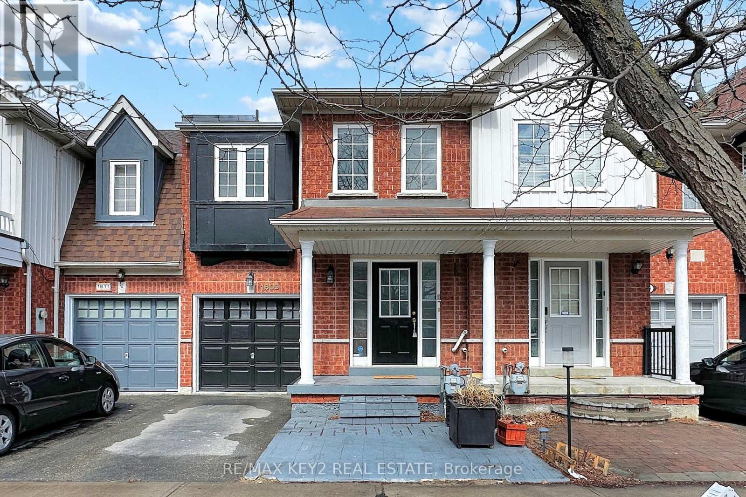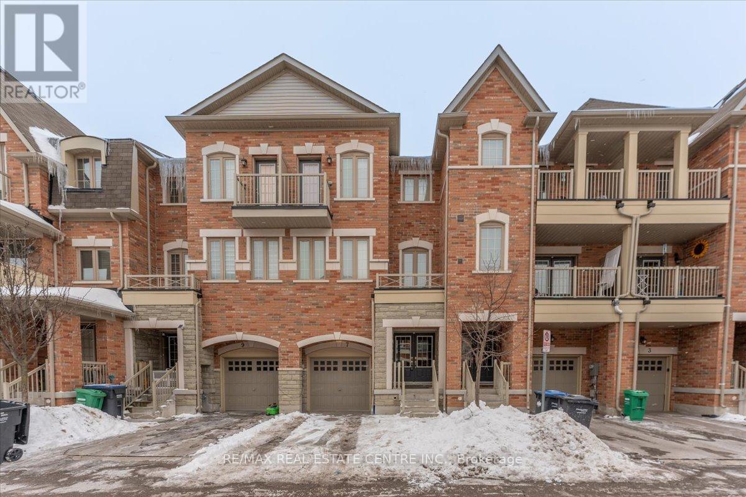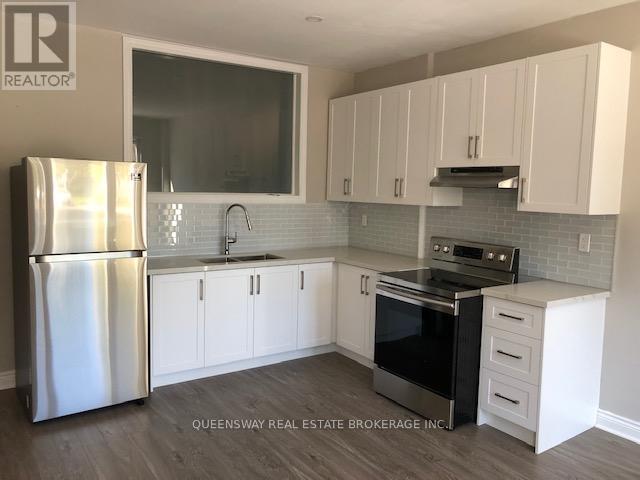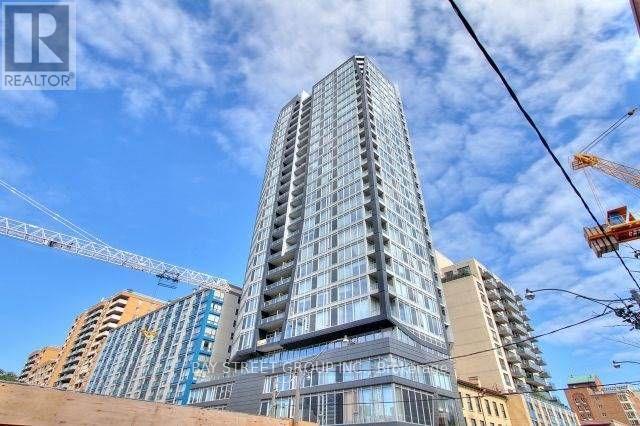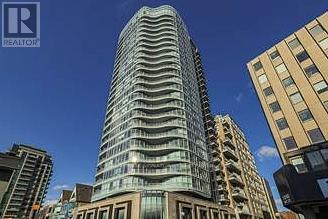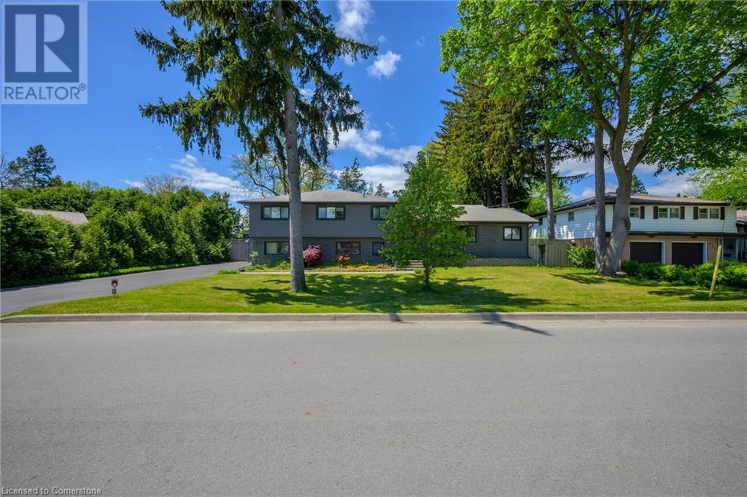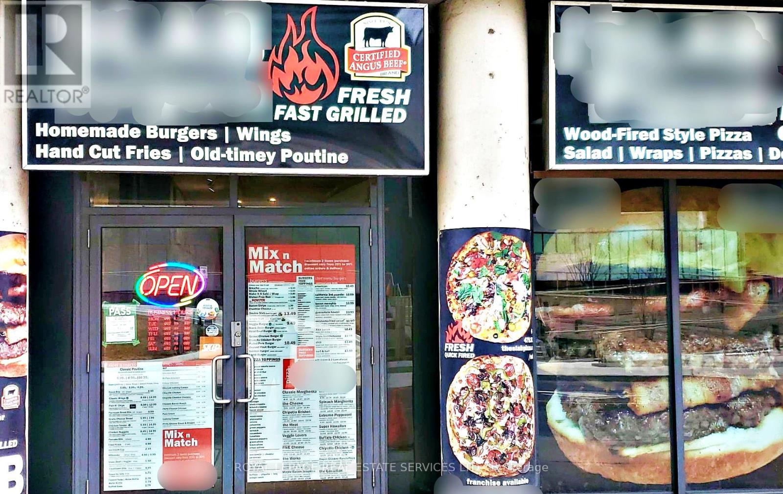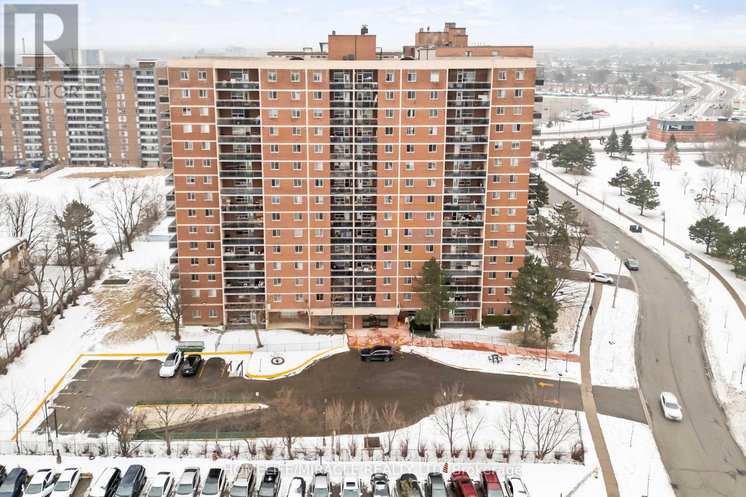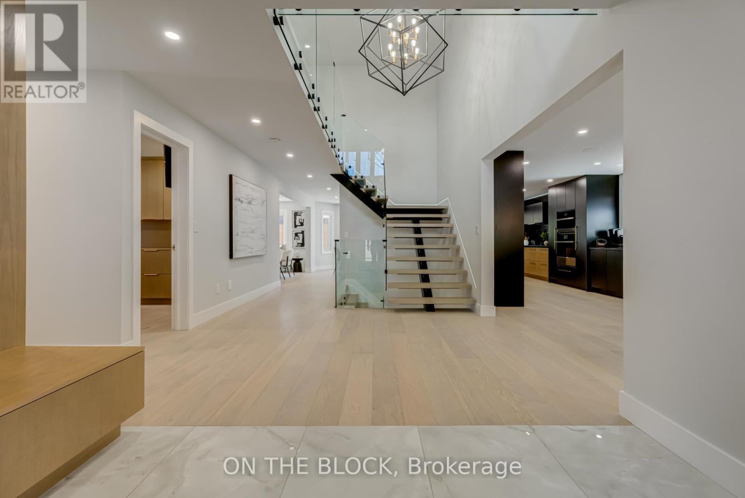174 Foxbar Road
Burlington, Ontario
A thoughtfully designed home that adapts to your needs! Impressive 5-bedroom sidesplit in gorgeous Elizabeth Gardens, perfectly situated on a tranquil street where the only sounds you'll hear are birds chirping. Just steps from the lake and Burloak Waterfront Park, you can finally enjoy the scenic walks you've been dreaming of! The bright and spacious upper-level addition features 3 bedrooms, a full bathroom with heated flooring, a 2nd laundry room, and a massive family room pre-wired for TV & surround sound - making it perfect as a kids' zone or in-law suite. The Primary Suite is a true retreat, boasting state-of-the-art Kohler fixtures, a jetted tub, smart shower & toilet and heated flooring. With direct access to a 2-piece bath, the adjacent bedroom is an excellent home office option. The spacious living, dining & kitchen areas, with easy access to the expansive backyard with shed, Built-in BBQ & bar fridge are ideal for hosting family and friends, whereas the huge lower-level rec room sets the stage for movie nights or relaxing evenings. You will enjoy the easy maintenance of the property with exposed aggregate driveway, walkways and patios, plus a front & back irrigation system. With driveway parking for 6 cars, there's room for everyone! Don't miss this rare opportunity to own a sprawling family home with endless possibilities, in one of Burlington's most desirable neighborhoods close to everyday amenities! (id:50787)
RE/MAX Escarpment Realty Inc.
21 Stennett Drive W
Georgina (Keswick North), Ontario
Stunning 4-Bedroom Home with finished basement and a separate entrance, no side walk accommodates 4 large cars ! Discover your own slice of paradise in this spacious 3,658 sq. ft. and 1600 sq. ft of finished basement almost 5300 sq. ft of living space home, ideally located just steps away from a serene body of water in the picturesque town of Keswick. Offering a perfect blend of modern luxury and natural beauty, this property is the ultimate retreat for those seeking both tranquility and convenience. This home is one of the biggest sized lots in the area, the expansive open-concept layout features soaring ceilings and an abundance of windows that flood the home with natural light. With four generously-sized bedrooms, including a lavish master suite, this home provides ample space for both family living and entertaining. The upgraded kitchen is a culinary dream, complete with top-of-the-line appliances, custom cabinetry and a large center island. VTB possible for the right buyer. Book your showing today! (id:50787)
Bay Street Group Inc.
1609 Avonmore Square
Pickering (Town Centre), Ontario
Welcome to this beautifully designed carpet-free 3-bedroom, 2.5-bathroom townhouse, offering the perfect blend of modern style and comfort! Featuring an open-concept main floor with a cozy fireplace, this home is ideal for entertaining and everyday living. The breakfast area walks out to the backyard, providing a seamless indoor-outdoor flow. Upstairs, the primary bedroom is a true retreat with a walk-in closet and a 4-piece ensuite featuring a separate shower and tub. The finished basement adds extra living space, complete with a wet bar, perfect for a recreation area or entertaining guests. Parking is a breeze with a 1-car garage and an additional driveway space. Conveniently located minutes from Shops at Pickering City Centre, Highway 401, grocery stores, restaurants, and more, this home offers unparalleled access to all amenities. (id:50787)
RE/MAX Key2 Real Estate
7 Shiff Crescent
Brampton (Heart Lake East), Ontario
EXCEPTIONAL LOCATION, UNLIMITED POTENTIAL! This stunning 4 bedroom, 4-bathroom townhome is nestled in the highly sought-after Heart Lake area, just off HWY 410. Boasting 9ft ceilings on both the ground and second floor, this gem offers a spacious, open-concept layout filled with natural light, perfect for modern living High demand area of Heart Lake in Brampton. Fully renovated three bedroom and four washroom townhouse, Double Door Entry, Den on the main floor can be used as a bedroom. Kitchen has brand new quartz countertop, new faucets. Entire house is freshly painted. Washrooms have quartz counter tops. Entire home is carpet free. Close to all amenities, including HWY 410, Heart Lake Conservation, Trinity Mall, Walking Distance to Turnberry Golf Course, Schools and many more. Perfect for families, first-time buyers, or investors looking to capitalize on its incredible possibilities. Don't miss out on your dream home! (id:50787)
RE/MAX Real Estate Centre Inc.
306 - 22 East Haven Drive
Toronto (Birchcliffe-Cliffside), Ontario
Welcome To Haven On The Bluffs! Excellent Value & Location. Well Maintained Building W/Great Management On-Site. This Smart 2 Bdrms, 2 Full Bathrms Unit Is Perfectly Designed For Comfortable, Relaxed Living By The Highly Coveted Scarborough Bluffs! Corner Suite ,Modern Kitchen, Lots Of Windows, Very Bright, Walk Out To Balcony From Both Bdrms. Located In One Of The Cities Ideal Neighbourhood, Close To All Amenities Include Shops, Cafes, Restaurants, 24Hr Transit Service At Your Door Step 1 Parking, Park, Place Of Worship, 20 Min Ride To Downtown. Whether You Are A Young Couple Looking To Start Your Journey (id:50787)
RE/MAX Real Estate Centre Inc.
1121 Ferrier Avenue
Innisfil (Lefroy), Ontario
Welcome to 1121 Ferrier Avenue in the charming hamlet of Lefroy. This turnkey home is situated on a nearly half-acre lot at the end of a quiet dead-end road backing onto a beautiful forested area with only one neighbour, ensuring extra privacy! Inside, a bright, recently updated living room is complete with custom built-ins and a contemporary Napoleon electric fireplace, perfect for cozy nights with the family. The dining room offers a lovely view and walkout to the backyard. The newly renovated kitchen features a gleaming quartz counter, an island with a live-edge wood top, all stainless steel appliances, and a generous stainless steel sink overlooking the backyard. The combined mud room and laundry area provide convenience, and three spacious bedrooms and a 4-piece bathroom complete the cozy interior. Further updates include new luxury vinyl plank flooring and freshly painted throughout. Enjoy the spacious, fully fenced country lot with a detached single-car garage and two storage sheds for all your tools and toys. The spacious deck is perfect for relaxing and observing the local wildlife, such as deer and turkey or even birds of prey such as bald eagles, and there is plenty of open sunny space for growing your own food or even a pool! Beautiful Lake Simcoe is just down the road, along with three different marinas, and the 400 is just a quick 15-minute drive for easy commuting. You're not just purchasing a house; you're embracing a lifestyle. Don't miss out on this amazing property loaded with potential and move-in ready! (id:50787)
Coldwell Banker The Real Estate Centre
32 Ridgeview Crescent Unit# 14
St. Davids, Ontario
Nestled in the prestigious Tanbark Heights Community, this stunning luxurious bungalow, offers an unparalleled living experience. No detail has been overlooked, as it features many quality upgrades throughout. The spacious open-concept main floor is perfect for entertaining, w/ a large eat-in kitchen boasting ample cupboard space, SS appliances, quartz counters, tiled backsplash & island w/breakfast bar. The separate dining room opens up to a partially covered deck w/ natgas hookup. The inviting great room showcases a gas fireplace, creating the perfect ambiance. The Primary bedroom is complete w/ a walk-in closet & 5pc ensuite bath. Main floor laundry. The finished basement expands your living space, featuring a bedroom, versatile den, 3pc bath, family room w/ fireplace & rec room w/ a walk-out to the backyard. Easy access to schools, parks, scenic trails, wineries, major highways & amenities, this home offers the perfect balance of luxury, comfort & convenience. A definite must see! (id:50787)
New Era Real Estate
A2 - 647 Vaughan Road
Toronto (Oakwood Village), Ontario
Bright And Cozy 2-Bedroom Main Level Unit In Oakwood Village. The Open Concept Living Area Features Newly Renovated Kitchen, New Flooring And Freshly Painted Throughout. Bathroom Freshly Updated. Good-Size, Sunny Bedrooms. Shared Access To Large Backyard And Shared Laundry. One Parking Spot Included In Rent, All Utilities Included, Easy To Access. (id:50787)
Queensway Real Estate Brokerage Inc.
A1 - 647 Vaughan Road
Toronto (Oakwood Village), Ontario
BRIGHT, SPACIOUS 1 bedroom Main Level Unit In Oakwood Village. The Open Concept Living Area Features Newly Renovated Kitchen, New Flooring And Bathroom Freshly Updated. Good-Size, Sunny Bedroom. Shared Access To Backyard And Shared Laundry. One Parking Spot and all utilities Included In Rent. (id:50787)
Queensway Real Estate Brokerage Inc.
Basement - 13 Ambassador Place
Toronto (Clanton Park), Ontario
This basement apartment offers 2 nicely sized bedrooms along with a spacious open concept kitchen and rec room, making it ideal for professionals. Enjoy a full kitchen with stainless steel appliances, and great cabinet space. The unit includes a private laundry room with a washer and dryer for your convenience. Additional features include a storage room. Located in a quiet and family-friendly neighbourhood! Close proximity to grocery stores, malls, highways, well renowned schools, places of worship and more! (id:50787)
RE/MAX Realtron David Soberano Group
Upper - 83 Elm Grove W
Toronto (South Parkdale), Ontario
8,000 + sq/ft + 2,500 sq/ft rooftop patio. QUEEN WEST 80-bed hostel/room rental business for sale steps to Liberty Village, transit, and Torontos top attractions this meticulously maintained upper-level operation offers a rare turnkey opportunity in one of the city's most desirable and tourist-friendly locations. Featuring a rooftop patio and unbeatable walkability, it's an ideal landing spot for visitors and a proven income generator for operators. The business is well-established with consistent revenue, a solid reputation, and minimal operational oversight required. With strong cash flow, there's potential to make back your initial investment within 2 years. Further upside exists through increased occupancy, added services, or targeting higher-end clientele. The versatile upper-level layout allows for flexible use and optimization. A prime investment in a dynamic, high-demand area with exceptional long-term value. (id:50787)
Keller Williams Real Estate Associates
1205 - 68 Shuter Street
Toronto (Church-Yonge Corridor), Ontario
Sunny & spacious 2-bedroom + den, 2-bathroom condo with stunning southwest corner views! Thoughtfully designed layout in the heart of downtown at Church & Shuter. Just minutes from Toronto Metropolitan University (formerly Ryerson), Eaton Centre, U of T, Dundas Square, George Brown College, Massey Hall, and TTC subway. Quick access to the DVP and Gardiner Expressway. Enjoy premium amenities, including a gym, party room, and outdoor terrace.**Extras**: Stainless Steel Appliances: Refrigerator, Stove, Microwave, B/I Dishwasher ,Stacked Washer & Dryer, 1 Parking Spot ,1 Locker (id:50787)
Bay Street Group Inc.
81 - 725 Aberdeen Boulevard
Midland, Ontario
LIMITED OFFERING BLOWOUT SALE. 25' Marina Boat Slip. Rare opportunity to purchase a slip closer to the cost of a seasonal rental. Invest now, and retain/build your equity! Welcome to Tiffin Pier Marina. Your access point to beautiful Georgian Bay awaits. This deep water Midland Bay Marina offers convenient electrical & water hook ups right at your slip, private washrooms & showers and the comfort of 24/7 security monitoring. With direct access to the Trans Canada Trail you can take advantage of all that beautiful Downtown Midland has to offer such as restaurants and shopping. Listing price + HST. Don't miss out on this spectacular limited time deal! (id:50787)
Intercity Realty Inc.
865 Fallis Line
Millbrook Village, Ontario
Welcome to 865 Fallis Line where exceptional value meets quintessential family living in one of Millbrook’s newest subdivisions. Nestled on a quiet street, this family home displays picture perfect living at every corner. The curb appeal of this home will catch your eye straight away. As you step inside, double doors will lead you into your own private office and warm hardwood floors guide you through a thoughtfully designed main floor, with a separate dining space, a large eat-in kitchen offering ample cabinetry, storage, and counter space and a beautiful family room. Off the kitchen, sliding glass doors will lead you out to your rare fully fenced expansive backyard, perfect for enjoying your summer days. As you make your way inside, an oak hardwood staircase will lead you upstairs to where all 4 bedrooms are conveniently located. Double doors will lead you into your oversized primary suite featuring a large walk in closet and ensuite retreat, equipped with a double vanity, a large free standing soaker tub and a floor to ceiling glass shower. Down the hall, you will find 3 additional bedrooms and 2 additional full bathrooms. A full laundry room will complete this level. The lower basement level offers an additional 1000sqft of untouched space awaiting your personal touches. Beyond the property lines, this area boasts beautiful parks & schools, making it an ideal choice for families with children. The location also offers easy access to major transportation routes, and proximity to the charming Millbrook Village, shopping centers, & recreation. Don’t miss your chance to view this spectacular home! Taxes estimated as per city's website. Property is being sold under Power of Sale, sold as is, where is. (id:50787)
RE/MAX Escarpment Realty Inc.
902 - 270 Davis Drive
Newmarket (Central Newmarket), Ontario
Level Up Your Lifestyle With This Stylish, Sun-Filled Condo In The Heart Of Newmarket! Featuring 2 Spacious Bedrooms, Each With Its Own Walk-in Closet! This Unit Offers The Perfect Blend Of Comfort And Convenience. The Open Kitchen Boasts A Breakfast Bar, Stainless Steel Appliances, And Flows Seamlessly Into The Living Space With Large West-Facing Windows That Flood The Unit With Natural Light. Located Steps From Trendy Shops, Restaurants, Parks, And Trails, This Prime Location Also Offers Easy Access To Southlake Hospital, Yonge Street, And Upper Canada Mall. Enjoy The Amenities, Including A Library, And A Large Party/Meeting Room. A Fantastic Opportunity For First-Time Buyers, Downsizers, Or Investors - Don't Miss Out! (id:50787)
Main Street Realty Ltd.
807 - 88 Cumberland Street
Toronto (Annex), Ontario
Experience The Pinnacle Of Luxury Living In One Of The City's Most Sought-After Neighborhoods.This Beautiful fully furnished One-Bedroom Condo Boasts 9ft Ceilings And Exquisite Finishes Throughout. Enjoy The Convenience Of Being Just Steps Away From Premium Shopping, Dining, Entertainment, Public Transit, And Much More! (id:50787)
Royal LePage Signature Realty
614 Gayne Boulevard
Burlington (Lasalle), Ontario
Fantastic opportunity in Aldershot South! This 3-bed, 3-bath, 4-level side split sits on a quiet, mature street with a massive 100x120 lot. The open-concept, carpet-free layout features engineered hardwood, crown molding, new trim, baseboards, and smooth ceilings. Large windows flood the main floor with natural light, highlighting the living room with a wood-burning fireplace, spacious dining area, and updated kitchen with SS appliances, granite counters, pantry, skylight, and an eat-in area that opens to a private backyard. Enjoy a 16x32 saltwater pool, mature trees, and a tall privacy fence perfect for relaxation and entertaining. Upstairs, the primary suite boasts a renovated 4-pc ensuite, plus two more spacious bedrooms and a fully updated 5-pc bath. The lower level offers a rec room, office, 2-pc bath, laundry, and garage access. The basement features another fireplace, gym, storage, and utility room. Extra-long driveway fits 6+ cars. Unbeatable location walk to downtown, the lake, parks, schools, shopping, and transit. Move-in ready! (id:50787)
Real Broker Ontario Ltd.
614 Gayne Boulevard
Burlington, Ontario
Fantastic opportunity in Aldershot South! This 3-bed, 3-bath, 4-level side split sits on a quiet, mature street with a massive 100x120 lot. The open-concept, carpet-free layout features engineered hardwood, crown molding, new trim, baseboards, and smooth ceilings. Large windows flood the main floor with natural light, highlighting the living room with a wood-burning fireplace, spacious dining area, and updated kitchen with SS appliances, granite counters, pantry, skylight, and an eat-in area that opens to a private backyard. Enjoy a 16x32 saltwater pool, mature trees, and a tall privacy fence—perfect for relaxation and entertaining. Upstairs, the primary suite boasts a renovated 4-pc ensuite, plus two more spacious bedrooms and a fully updated 5-pc bath. The lower level offers a rec room, office, 2-pc bath, laundry, and garage access. The basement features another fireplace, gym, storage, and utility room. Extra-long driveway fits 6+ cars. Unbeatable location—walk to downtown, the lake, parks, schools, shopping, and transit. Move-in ready! (id:50787)
Real Broker Ontario Ltd.
579 Woodlawn Road E
Guelph (Victoria North), Ontario
***Entire house for rent*** Spacious and bright raised bungalow in one of Guelphs most desirable locations! This beautifully designed home features an open-concept layout with three bedrooms and a full washroom on the main floor, plus an additional bedroom and full washroom in the basement. The kitchen boasts stainless steel appliances and a modern backsplash, while the large family/rec room in the basement offers the perfect space for entertaining. Enjoy the big backyard, complete with a sizable storage shed. Situated in a highly sought-after area close to schools, shops, and restaurants, this home offers both convenience and charm. (id:50787)
RE/MAX Real Estate Centre Inc.
11719 Guelph Line
Milton, Ontario
Welcome to your dream home! This stunning brick bungalow, set on a spacious lot just over half an acre, seamlessly blends rural tranquility with modern luxury. Featuring three bedrooms on the main floor and an additional bedroom in the basement, this home offers ample space for your family. The primary bedroom is a haven of natural light, complete with walkout patio doors and an ensuite bathroom featuring in-floor heating. Every inch of this home has been meticulously updated with luxurious, modern finishes. Beautiful new hardwood flooring runs throughout the main floor, adding elegance and warmth. The gourmet kitchen is a chefs delight, boasting quartz countertops, an 8-foot long island perfect for entertaining, and all-new stainless steel appliances, including an oversized fridge and freezer. Modern amenities abound, with a new washer and dryer, security cameras for peace of mind, and a large rec room in the basement for leisure activities. For those needing extra space, the property includes a large, separate shop that is insulated and heated, featuring a 14-foot bay door ideal for oversized vehicles. Ample parking is available with two gated driveway entrances, plus a double car garage attached to the house. The spacious private backyard is perfect for family gatherings or simply enjoying the peace and quiet. Located just 7 minutes from highway 401, this property offers easy access to city amenities while providing a peaceful retreat from the hustle and bustle. This property is a rare find, combining the charm of a brick bungalow with top-of-the-line modern amenities. Dont miss out on the opportunity to make this house your home. Schedule a viewing today and experience this exceptional property for yourself. (id:50787)
RE/MAX Real Estate Centre Inc.
47 Charles Street W
Toronto (Bay Street Corridor), Ontario
Location! Location! Location! Seize this exceptional opportunity to own a fully equipped pizzeria in one of Toronto's most sought-after location! Situated at the bustling intersection of Bay Street and Charles Street West, this turnkey restaurant is just steps away from the University of Toronto subway stations and surrounded by vibrant residential and commercial areas. With brand-new renovations, state-of-the-art equipment, and an incredibly low cost rent. this pizzeria is primed for success. The high pedestrian traffic and prime location in Toronto's dynamic business and residential hub make it an ideal spot for growth and profitability. Don't miss your chance to establish your business in a thriving neighborhood with immense potential. This rare opportunity won't last long - act fast to secure your place in one of Toronto's most coveted locations! (id:50787)
Royal LePage Real Estate Services Ltd.
605 - 49 Silverstone Drive
Toronto (Mount Olive-Silverstone-Jamestown), Ontario
Amazing two-bedrooms, 2 washrooms apartment for sale with a large L-shaped living/dining area, walkout to a balcony, beautiful kitchen with stainless steel appliances, freshly painted walls, large closets in both bedrooms, and additional storage space. Albion Mall, grocery stores, schools, bus stops, the Future Finch West Metrolinx LRT, a bus to the Bloor subway line, and 401,427,407 are all within walking distance. Included in the maintenance fee Bell All electrical light fixtures, a stainless steel refrigerator, stove, B/I dishwasher, washer, window air conditioner, and window coverings are extras included with Fibe Internet. York University and Humber College are easily accessible. Ideal for first time home buyers. (id:50787)
Homelife/miracle Realty Ltd
8 Sunnybrook Road
Toronto (High Park-Swansea), Ontario
This Swansea gem is more than a home its a lifestyle upgrade! This charming 2-bedroom, 2-bathroom property sits on a 28 x 108 ft lot and offers a flexible layout with incredible potential. When you step inside, you are greeted by the airy and open living space complete with hardwood floors, a cozy fireplace, and a classy bay window. The kitchen was renovated in 2023 with new appliances and has tons of cabinet space and a built-in counter, perfect for those eat-and-run evenings. The main bathroom, also renovated in 2023 blends style with functionality, with a chic stone shower. The large basement provides endless possibilities- convert it into extra bedrooms, a gym, office, or even a sauna retreat! Outside, enjoy a mutual driveway with a garage, offering convenient parking and storage. If that wasn't enough, the area has so much to offer! Swansea is known for its schools, scenic trails, and proximity to High Park and the Humber River, making it perfect for nature lovers and families alike. With Bloor West Village just minutes away, you'll have access to charming boutiques, cafés, and all the urban conveniences you need. (id:50787)
Revel Realty Inc.
85 Russet Way
Vaughan (East Woodbridge), Ontario
Welcome to 4,892 sq. ft. of unparalleled luxury in East Woodbridge! This one-of-a-kind detached home has been meticulously upgraded with hundreds of thousands spent, blending elegance with modernity.From the striking curb appeal, interlock paving and a custom backyard gazebo to the breathtaking interior, no detail has been overlooked. A stunning mono-beam steel staircase with a 50-foot glass railing sets the tone, while an open-concept layout bathed in natural light showcases engineered hardwood floors and sleek finishes.The chefs kitchen boasts JennAir appliances and custom cabinetry, perfect for both casual dining and grand entertaining. Each spacious bedroom offers a serene retreat, complemented by five elegant bathrooms. The primary suite is a private sanctuary with high-end finishes and ample closet space.Smart home features include Lutron smart switches, Sonos ceiling speakers, Ring cameras, and Google Nest smoke detectors for ultimate convenience and security. A fully equipped second kitchen and sophisticated wet bar in the basement enhance the homes entertainment potential.Move-in ready, this home is a masterpiece of luxury, comfort, and modern living. Steps from a park and minutes to top schools, major amenities, and Chancellor Community Centre, this is the refined elegance you've been waiting for! (id:50787)
On The Block

