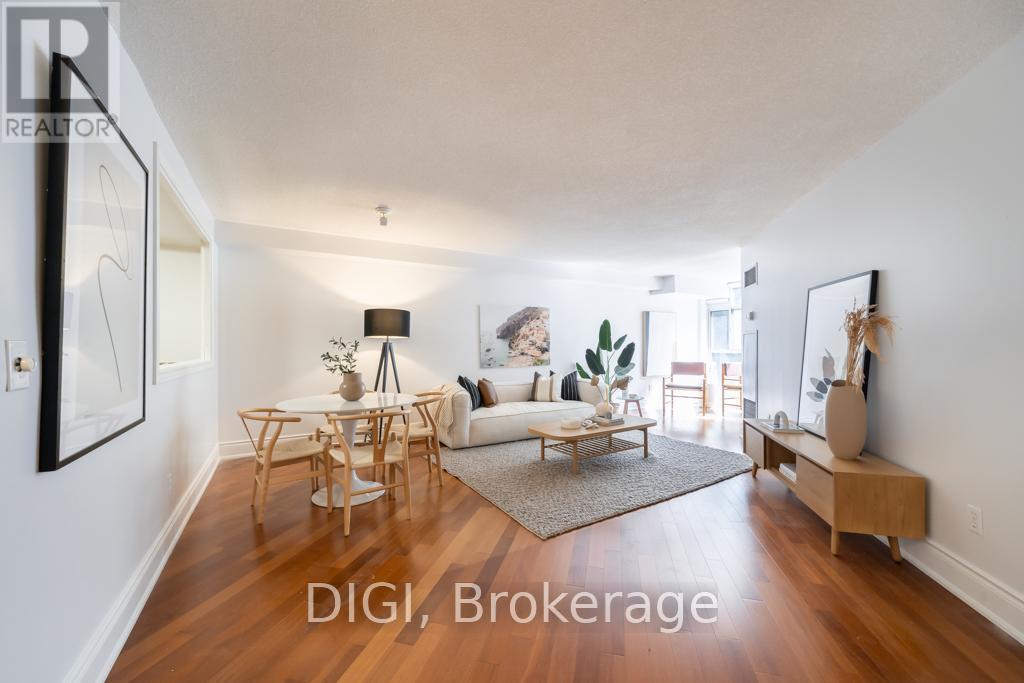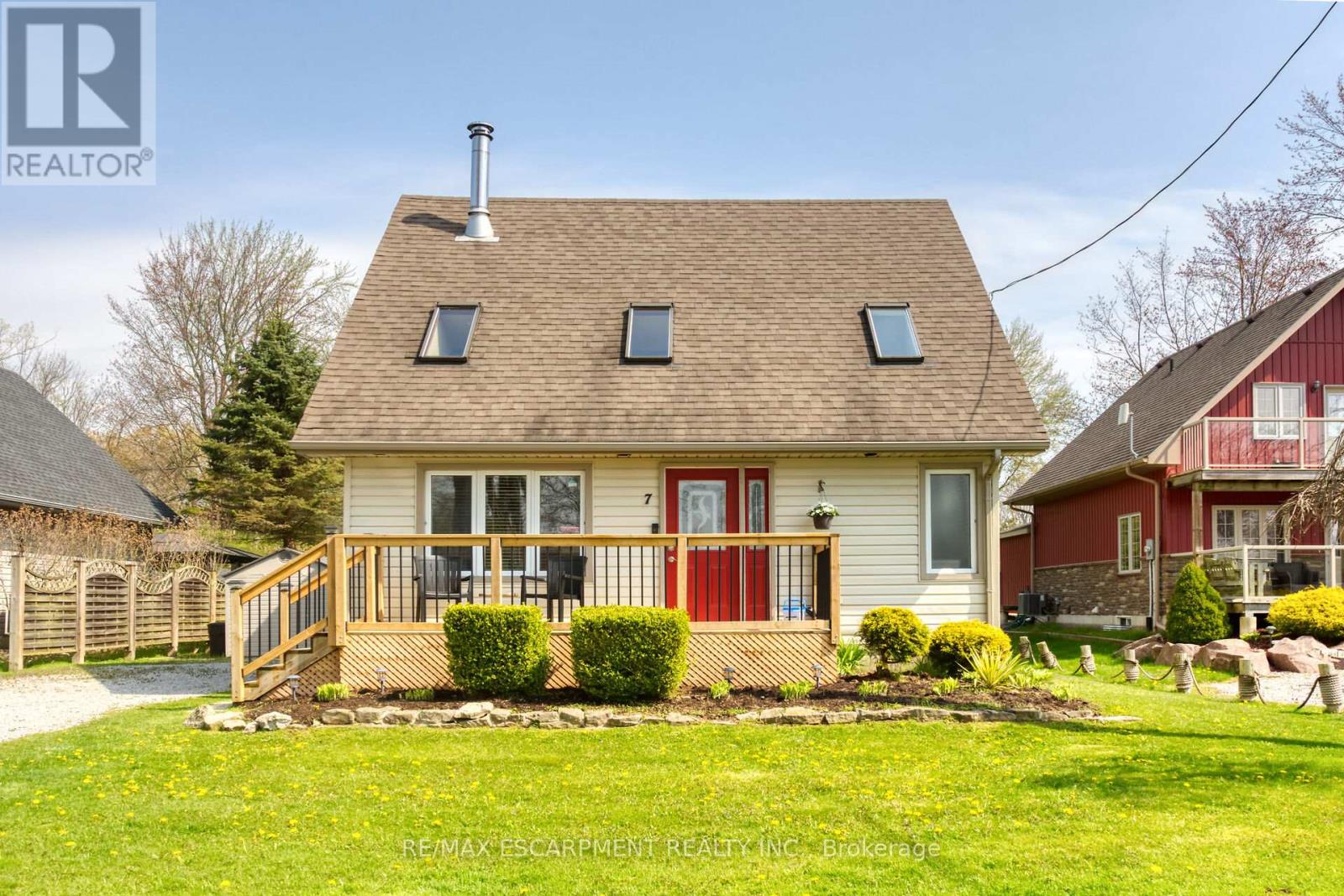757 Taunton Road E
Oshawa (Pinecrest), Ontario
Renovated Bangalow Offer To Lease! Super Convenient Location, Surrounded By Walmart, Superstore, Home Depot, Canadian Tire, Best Buy, Lcbo, Banks And Coffee Shops Etc. Close To Schools And Parks. Mins To Durham College And UOI. Open Concept Design With Island Counter Eat-In Kitchen. Excluding basement. (id:50787)
Century 21 Landunion Realty Inc.
723 - 160 Flemington Road
Toronto (Yorkdale-Glen Park), Ontario
Close to Yorkdale Mall, easy access to Yorkdale Subway Station2 bedrooms+ 2 washrooms with spacious balcony, 24 hours concierge, fitness centre, party room, guest suites and other great amenities. (id:50787)
Right At Home Realty
1509 - 430 Square One Drive
Mississauga (City Centre), Ontario
Brand New Two Bedroom, Two Bathroom Condo In Mississauga City Centre , Private Balcony with Amazing Views, Wood Laminate Flooring Thruout, Stainless Steel Appliances, Luxury Developer Amacon, Steps From Square One Shopping Centre, City Centre, Trendy Cafes, Restaurants, Bars, And Entertainment Options. Sheridan College, The YMCA, And Cineplex Movie Theatres Are All Within Walking Distance and Convenience Of Food Basics on Ground Level (id:50787)
West-100 Metro View Realty Ltd.
114 Hua Du Avenue
Markham (Berczy), Ontario
Approximately 3000 sqft of luxurious finishes. Ugraded hardwood floors on main floor, wrought iron picket oak staircase, gorgeous kitchen w granite countertop, backsplash, upgraded kitchen cabinets, eat in kitchen, upgrade framless glass shower. Top school zone ( pierra trudeau high school), step to berzy park & tennis court. (id:50787)
Homelife New World Realty Inc.
28 Pineway Boulevard
Toronto (Bayview Woods-Steeles), Ontario
Ravine Lot, Bright & Spacious Detached 4 Bdrm Backsplit 4 Level Home, Large Lot W/Mature Trees, Family Rm W/Fp, Yard Walk To Ravine, Eat-In Kitchen W/Its Own Deck W/Out, Master Bedroom W/3 Pc Ensuite, W/I Closet & Large Deck W/Out, Laundry Rm On Main, Fin Bsmt W/Rec Rm & Office/Bdrm, Private Backyard, Close To Schools, Park, Ttc, Hwys, Shops & Much More (id:50787)
Aimhome Realty Inc.
204 - 501 St. Clair Avenue W
Toronto (Casa Loma), Ontario
Excellent Location! "Rise" At Bathurst & St Clair Is in One of Toronto's Best Neighborhoods. Excellent Layout, Very Bright, 9Ft Ceiling, Integrated Appliances, Gas Cooktop. Steps To Shops, Restaurants, Cafes, Grocery, TTC, Walking Trails, Parks & Wychwood Barn. Heated Rooftop Infinity Pool, Rooftop Lounge W/ BBQ Area For Open Air Patio Dining, Gym & Exercise Rm, Theatre/Media Rm, Saunas, Billiard Rm & 24 Hr Security/Concierge. A Must See!!! (id:50787)
Mehome Realty (Ontario) Inc.
711 - 38 Elm Street
Toronto (Bay Street Corridor), Ontario
Welcome to 38 Elm St #711 at Minto Plaza, a spacious 2-bedroom, 2-bathroom condo in the heart of downtown Toronto. Offering over 1,000 sq. ft. of well-designed living space, this unit features southwest-facing windows, a private balcony, and generous storage, including large closets. The primary bedroom boasts a spa-inspired ensuite with a Jacuzzi tub, perfect for relaxation. Located in a high-demand area, you're steps from U of T, TMU (Ryerson), Eaton Centre, Yonge-Dundas Square, hospitals, and transit. Residents enjoy top-tier amenities like a 24-hour concierge, an indoor pool, a renovated gym, a sauna, and elegant lounge areas. Plus, all utilities are included in the maintenance fees, making this a rare opportunity to invest in a prime downtown location at exceptional value. (id:50787)
RE/MAX Millennium Real Estate
406 - 75 York Mills Road
Toronto (Bridle Path-Sunnybrook-York Mills), Ontario
Tucked away in the heart of Hoggs Hollow, York Mills Mansion offers a rare blend of seclusion and sophistication. Spanning approximately 1,150 sq. ft., this two-bedroom plus den effortlessly combines the comfort of a home with the convenience of condo living. The modernized kitchen provides ample storage to meet every need, while the spacious living and dining room is perfect for entertaining. Southwest-facing views create a serene, forest-like ambiance, enhancing the condo's sense of tranquility. This impeccably maintained building exudes refined elegance from the moment you step into the lobby. With all-inclusive maintenance fees, easy access to Highway 401, TTC, and a short walk to top-tier shops and restaurants, convenience and luxury go hand in hand. (id:50787)
Digi
20 Tedley Boulevard
Brantford, Ontario
Welcome to Luxury Living in Valley Estates! This custom-built dream home by Berardi Custom Homes has over 6,000sq.ft. of living space with the quality craftmanship found in a Berardi built home featuring a spectacular great room that has a 14ft. coffered ceiling, a wall of windows looking out to the backyard, a tiled gas fireplace with built-in shelving, remote-controlled Neo Smart Blinds, and open to the stunning gourmet kitchen that boasts a huge quartz island, a walk-in pantry, and high-end stainless steel appliances. Theres a dining area with a 12ft. coffered ceiling, an impressive master suite with a modern spa-like ensuite bathroom and a roomy walk-in closet, and patio doors leading out to the covered patio where youll find a gas fireplace and remote-controlled motorized screens, a generous-sized laundry room with a heated floor(all bathrooms & the basement have heated floors as well), and a separate wing for the kids with their own bedrooms and an immaculate 5pc. bathroom. The finished basement offers the option for an in-law suite given the rough-in for a kitchen and a walk-up to the garage as a separate entrance, or enjoy it for yourself with a massive recreation room that has another fireplace, a separate home gym, 2 large bedrooms with one of them that could be made into its own living quarters, and a 4pc. bathroom. Step outside to your private resort-like backyard with a stamped concrete walkway leading you to the patio area where you can relax around the inviting inground swimming pool that has a custom-designed rock waterfall, 2 cabanas, and an outdoor fire pit. A list of the numerous upgrades and features is attached to the listing. A perfect home for entertaining both inside and outside and sitting on a landscaped of an acre estate lot in a quiet, upscale community that's one of Brantfords most prestigious neighbourhoods and close to all amenities. Book your private showing and see for yourself everything this amazing property has to offer. (id:50787)
RE/MAX Twin City Realty Inc.
7 Landon Street
Norfolk (Turkey Point), Ontario
Bright, spacious, airy & open 2 bedroom, 1.5 bath bungaloft on good sized 55' x 115' lot in peaceful area of Turkey Point, This immaculate carpet free home with 1105 sq. ft. of living space boasts a welcoming front porch & 4 skylights & is located on a nice quiet dead end street just a short walk to the beach. Main level with laminate flooring showcases generous sized living room providing plenty of space for entertaining with vaulted ceiling, 2 skylights & WETT certified wood stove with floor to ceiling stone accent wall plus a cozy & warm propane fireplace in the dining area. Gleaming white kitchen with sliding door to rear deck features white appliances, ample counter space, pot lights & ceramic flooring. Convenient main floor bathroom with skylight & laundry area. Upper level offers primary bedroom with skylight & sliding door to balcony for quiet lounging, 2nd bedroom & 2pc bath. Both bathrooms updated ('22). Enjoy the summer fun with family & friends from the extra large backyard with oversized 25'x13' deck ('23) & fire pit. Handy outdoor shower (hot & cold) & 2 sheds. Roof ('18). Heat Pump ('22) for cooling and heating. Don't miss out on your chance to experience resort type living on the shores of Lake Erie offering sandy beaches, fishing, boating, golfing, wineries & much more. (id:50787)
RE/MAX Escarpment Realty Inc.
104 - 242 Oakdale Avenue
St. Catharines (456 - Oakdale), Ontario
ALL UTILITIES, 2 PARKING SPOTS, AND 1 LOCKER INCLUDED IN THIS SPACIOUS 2 BEDROOM UNIT. TASTEFULLY UPGRADED WITH NO CARPETS, STAINLESS STEEL APPLIANCES AND AN UPDATED BATHROOM. LAUNDRY ROOM AND STORAGE LOCKER CONVENIENTLY LOCATED ON THE SAME FLOOR AS YOUR UNIT. PERFECT FOR SMALL FAMILY OR ROOMMATES AS BOTH BEDROOMS OF SIMILAR, GOOD SIZE. CLOSE PROXIMITY TO HIGHWAY 406, BROCK UNIVERSITY, MAIN STREET, PARKS, TRAILS, AND MORE! BUS STOP RIGHT IN FRONT OF THE BUILDING. UNIT WILL BE PROFESSIONALLY CLEANED PRIOR TO OCCUPANCY. PHOTOS HAVE BEEN VIRTUALLY STAGED. (id:50787)
Cityscape Real Estate Ltd.
50 - 7768 Ascot Circle
Niagara Falls (213 - Ascot), Ontario
Welcome to a stunning corner unit with 3+1 bedrooms that is backing to loads of green space. This awesome two story townhouse built by Pinewood Homes, boasts three spacious bedrooms on the second level with a full 4pc bathroom and with a professionally finished basement with a Rec Room, Bedroom and a full Bathroom. The main level shows open concept with a pristine kitchen and a custom wall to wall full pantry with a walk-out to a professionally finished deck and a huge all year round gazebo. Located in a very convenient area with steps to Shoppers Drug Mart, close to the Falls, Walmart Supercentre, Costco and Cineplex. The POTL $155/Month covers well maintained landscaping and snow removal. (id:50787)
Sutton Group Realty Systems Inc.












