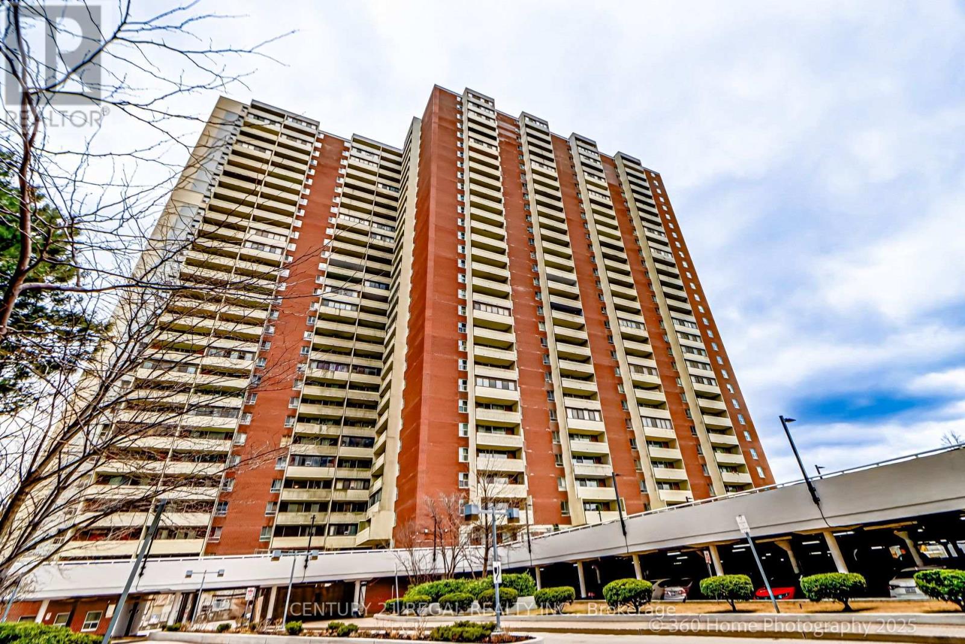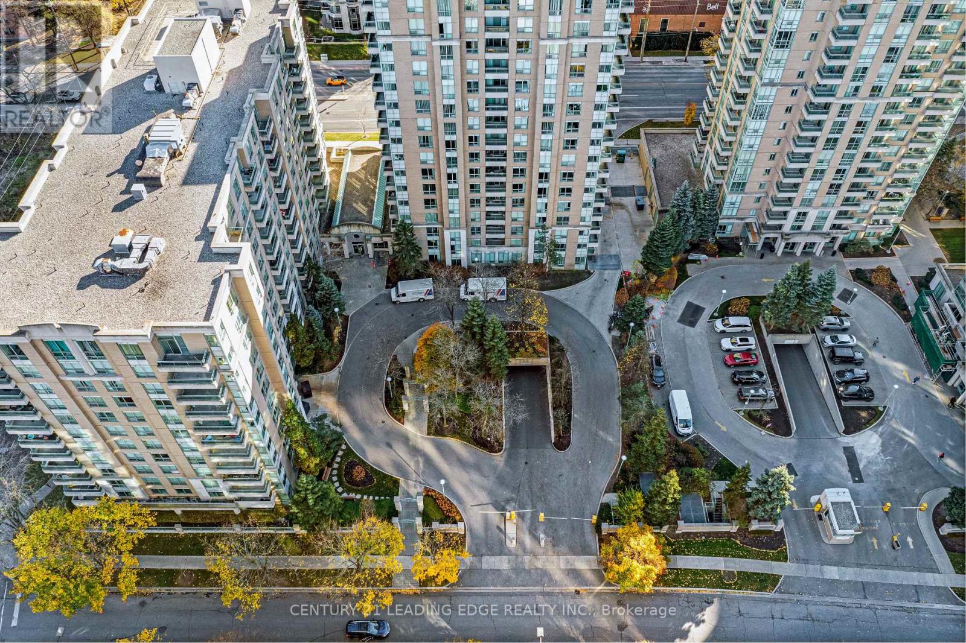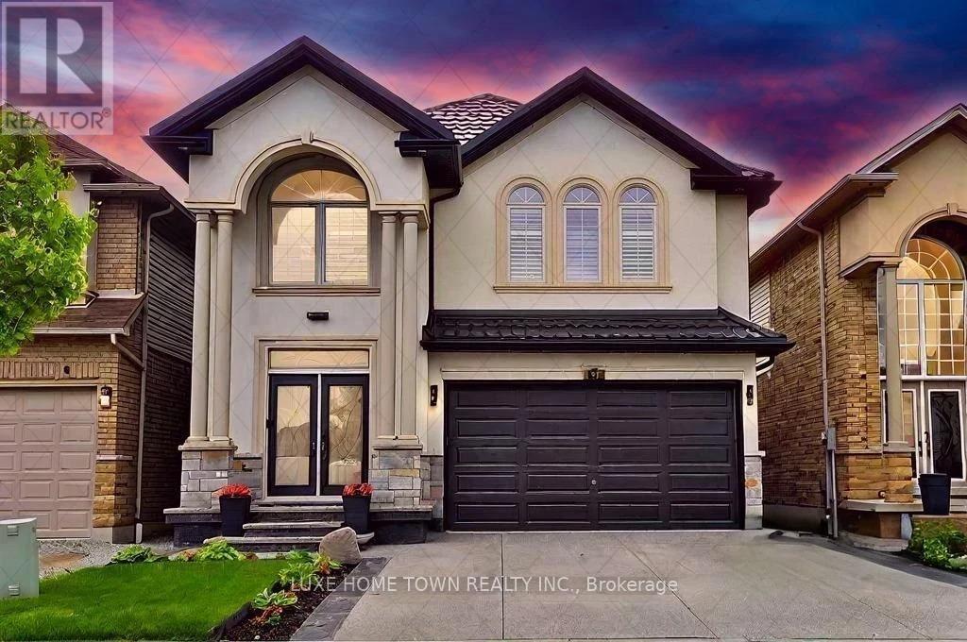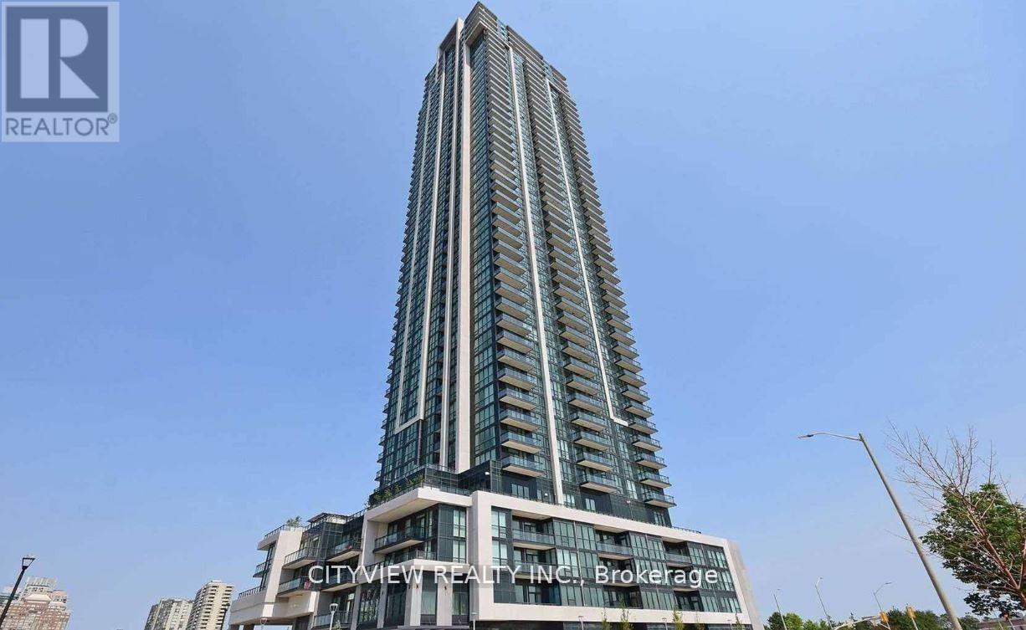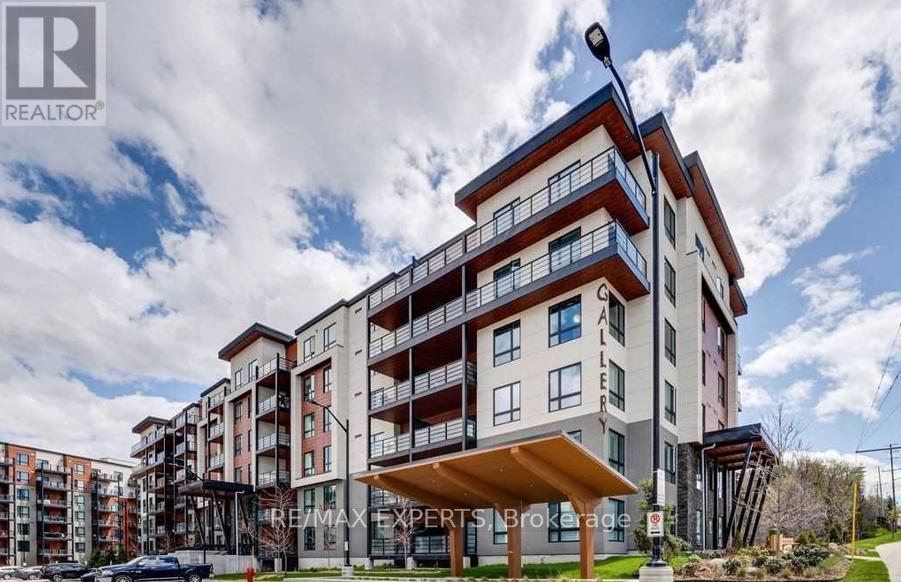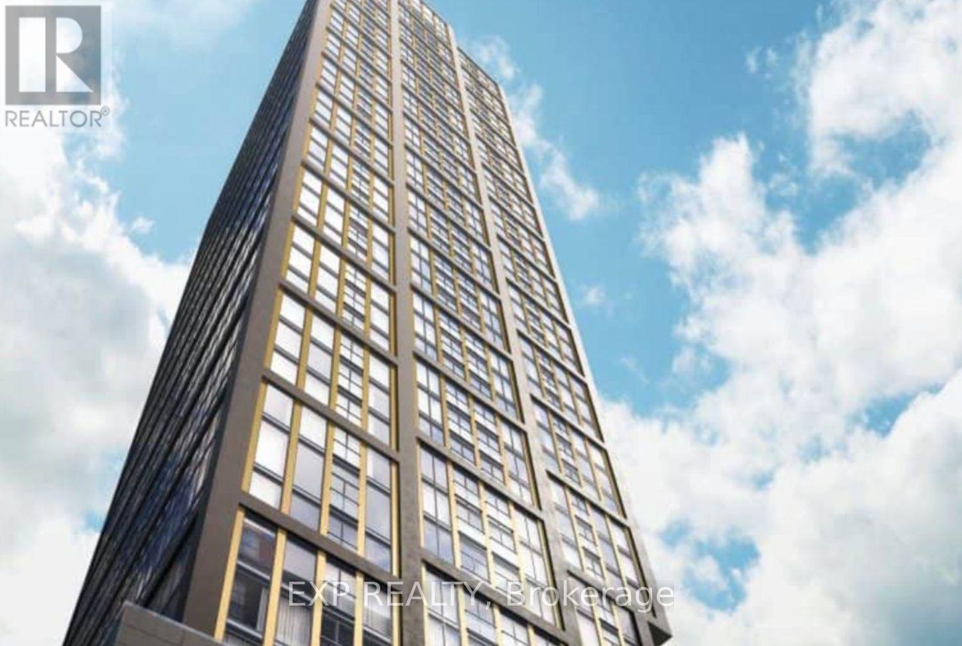Ph06 - 5 Massey Square
Toronto (Crescent Town), Ontario
Freshly Renovated with Style and Comfort. Everything is Brand New!! Custom Kitchen cabinetry, SS Appliances & Quartz Countertops. Enjoy sprawling views overlooking Dentonia Golf club & Lake Ontario. Conveniently close to TTC, Shopping at Shoppers World Mall, Grocery and the Danforth. ** Heating, Hydro & Water Included in Maintenance fees. Amenities Incl: Indoor Pool, Gym, 24hr Security, Basketball Court, Squash & more... (id:50787)
Century 21 Regal Realty Inc.
105 - 39 Pemberton Avenue
Toronto (Newtonbrook East), Ontario
Come discover this terrific condo in the high Demand Location Of North York. This building features DIRECT UNDERGROUND ACCESS To Finch Subway station, is very close to Viva and Go Transit. This carpet-free, main floor unit is wonderfully appointed and completely move in ready. With porcelain floors throughout, an updated kitchen, large primary bedroom and great living space this unit is all you need in your next home! **EXTRAS** Close To All Amenities, shopping, transit. Access to exercise room, terrific security, underground parking for you and visitors. Maintenance Fees Include: Hydro, Water, Heat & AC. (id:50787)
Century 21 Leading Edge Realty Inc.
36 Chartwell Circle
Hamilton (Jerome), Ontario
This stunning 4-bedroom, 4+1 bath Scarlett-built 2-storey home offers incredible value, featuring over 3,000 sqft of finished living space. Located in one of Hamilton Mountain's most sought-after family neighborhoods, the home boasts a finished 2-bedroom basement, complete with roughed-in plumbing for a kitchen or wet bar, making it easily adaptable for an in-law suite. The main floor showcases exquisite details such as 9-ft ceilings, dark hardwood flooring, porcelain tile, oak staircase, pot lighting, and crown molding throughout. The property also features a steel roof (2020) with a lifetime warranty, and a beautifully stamped concrete driveway, walkway, and patio. Conveniently situated close to all amenities and attractions, including Albion Falls, Royal Botanical Gardens, and easy access to major routes like the 403 and Lincoln M. Alexander Parkway. Don't miss out on this perfect family home! (id:50787)
Ipro Realty Ltd.
1503 - 3975 Grand Park Drive
Mississauga (City Centre), Ontario
Luxury Building in the heart of Mississauga's city centre!! Well maintained one plus den unit! Open concept living/dining room w/ U Shaped Kitchen W/ granite counter tops and stainless steel appliances. Large Primary Bedroom w/ his/hers mirrored closets. 4pc ensuite with entrance from bedroom & Hallway. (id:50787)
Cityview Realty Inc.
15 Wellington Street
Kitchener, Ontario
Parking Space for Lease at 15 Wellington Street, Kitchener on month to month basis. Opposite to Google Office in Downtown Kitchener (id:50787)
Ipro Realty Ltd.
104 - 306 Essa Road
Barrie (Ardagh), Ontario
Absolutely Stunning, Huge (Over 800 Sq Feet) One Bedroom Unit With Private Terrace And 2Parking Spots, Locker. Open Concept, Large Kitchen With Granite Countertops. Beautiful Feature Wall With Fireplace. Walking Distance To 14 Acres Of Forest And Trails. (id:50787)
RE/MAX Experts
Rg1 - 233 South Park Road
Markham (Commerce Valley), Ontario
Rarely Offered Spacious & Bright 2Br 2Bath Condo In High Demand Area. 2 W/O To Massive Private 480Sq Ft Terrace Boasts Unobstructed East View Facing Quiet Courtyard. Kitchen W/Ss Appliances, Granite Countertops, Quality Hardwood/Ceramic Floor Throughout. Close To Hwy 404/407/Go Stn, Public Transit. Borders A Lush, 3.2-Hectare Park With Play & Sport Fields, Shops, Restaurants, Schools! Enjoy All The Wonderful Amenities. (id:50787)
Hc Realty Group Inc.
5703 10th Side Road
Essa, Ontario
Welcome to 5703 10th Sideroad, Essa a rare opportunity to build your dream home in a peaceful, nature-filled setting. This 1.1-acre lot comes fully equipped with ready-to-go architectural, engineering, and HVAC plans, along with beautiful 3D renderings designed for modern living.The current home design features a spacious 3-bedroom layout, including an oversized primary bedroom with a large walk-in closet and a luxurious ensuite bathroom. Theres a separate dedicated study or home office with large windows overlooking the serene landscape perfect for remote work or creative inspiration.Enjoy the benefit of major infrastructure already completed, including a newly drilled well producing 10 gallons per minute, and a 100 amp underground hydro system, offering savings in both time and cost.Located just a short drive from Barrie and within easy reach of Toronto, this location gives you the best of both worlds rural tranquility with urban convenience. Multiple schools, parks, and amenities are all within a 10 km radius, making this an ideal spot for families, professionals, or anyone looking to build in a quiet and connected community. (id:50787)
Keller Williams Complete Realty
61 - 19 Forestgreen Drive
Uxbridge, Ontario
A stunning Sheffield model home nestled within the prestigious Estates of Wyndance a gated community offering luxury, privacy, and an unmatched lifestyle. Situated on a 1.17-acre corner lot, this 4-bedroom, 4-bathroom executive residence boasts breathtaking panoramic views & over 3,489 sq. ft. of above-grade living space, designed for both elegance & comfort. Step inside to find hardwood floors throughout, beautifully accented by wainscoting, tray ceilings & intricate moldings. The spacious family room features a double-sided gas fireplace, creating a cozy ambiance that extends into the formal living room. The gourmet chef's kitchen is a culinary dream, complete with granite countertops, a center island, and top-of-the-line stainless steel appliances, including a Sub-Zero fridge & Wolf range. Adjacent to the kitchen, the breakfast area leads to an expansive covered deck, perfect for outdoor dining while soaking in the picturesque skyline views. The 2nd floor is equally impressive, featuring a luxurious primary suite with his-and-hers walk-in closets & 5-pc spa-like ensuite. 3 additional bedrooms, all with ensuite or semi-ensuite access, provide ample space for family & guests. The unfinished walk-out basement presents a world of possibilities! Whether you envision an in-law suite, a home gym, or a recreational haven, the space is already equipped with a separate entrance, large windows, a rough-in for a 4-piece bathroom, and plenty of room for customization. Car enthusiasts will love the three-car tandem garage, complemented by a spacious 8-car driveway, ensuring ample parking for family & guests. Exclusive amenities, includes 2 gated entrances, scenic walking trails & landscaped ponds, basketball & tennis courts, a charming community gazebo and a lifetime platinum-level golf membership to the renowned Clublink Golf Course. This remarkable property is located just minutes from schools, parks, & shopping, while still offering the tranquility of country estate living. (id:50787)
Coldwell Banker - R.m.r. Real Estate
4303 - 75 Queens Wharf Road
Toronto (Waterfront Communities), Ontario
Exquisite Postmodern Minimalist Gem Elevate Your Penthouse Lifestyle Step into a harmonious fusion of artistry and contemporary elegance. Perched above the vibrant city, this fully furnished 1+1 to 2-bedroom executive suite embodies sophistication and refined taste, seamlessly blending exceptional design with modern functionality. Featuring an open-concept living space with sleek finishes, a gourmet kitchen equipped with premium appliances, tranquil bedrooms, and a spa-inspired bathroom, this home offers both comfort and style. Enjoy breathtaking panoramic views of the CN Tower and lakefront, complemented by luxury amenities including a swimming pool, gym, basketball court, and 24/7 concierge. Enhanced with $80K in renovation upgrades and furnished with designer furniture, this prime residence is move-in ready with a kitchen fridge, stove/oven, built-in microwave/hood range, washer/dryer, existing light fixtures, window blinds, LED TV, and more. Schedule your private tour today. (id:50787)
RE/MAX Atrium Home Realty
2303 - 319 Jarvis Street
Toronto (Church-Yonge Corridor), Ontario
Welcome to Prime Condos Where Luxury Meets Location!Nestled at the vibrant corner of Gerrard & Jarvis, this brand-new, luxurious, and spacious 1-bedroom suite is your gateway to elevated downtown living.Live steps from Toronto Metropolitan University, with a Walk Score of 96, Bike Score of 100, and a perfect Transit Score of 100 making commuting and exploring the city effortless. Just a short stroll to College & Dundas subway stations, Eaton Centre, Yonge-Dundas Square, Nathan Phillips Square, top hospitals, University of Toronto, and the Financial District.Indulge in the exceptional amenities offered at The Prime, including a state-of-the-art fitness centre, indoor yoga studio, business/meeting rooms, outdoor BBQ terrace, and 24/7 secured concierge service all designed to elevate your lifestyle. (id:50787)
Exp Realty
310 Horsham Avenue
Toronto (Willowdale West), Ontario
This charming 3-bedroom bungalow in Willowdale West has been beautifully updated and offers a cozy atmosphere that immediately feels like home. Bathed in natural light, the stylish kitchen featuring quartz counters is perfect for both cooking and entertaining. Step outside to the peaceful backyard retreat, ideal for family gatherings or quiet relaxation. Located in the vibrant Yonge Finch area, this home is surrounded by top-notch schools, delicious dining options, and convenient shops, ensuring everything you need is just moments away. The inviting front veranda is the perfect spot to enjoy your morning coffee or unwind in the evening. With a spacious rear yard boasting a single garage and ample parking, this home offers both practicality and charm. Plus, its proximity to schools, parks, the Community Centre, and public transit options including direct access to TTC routes to Sheppard Subway and Finch GO makes getting around a breeze. Experience the best of uptown North York living in this delightful family retreat. (id:50787)
Jdl Realty Inc.

