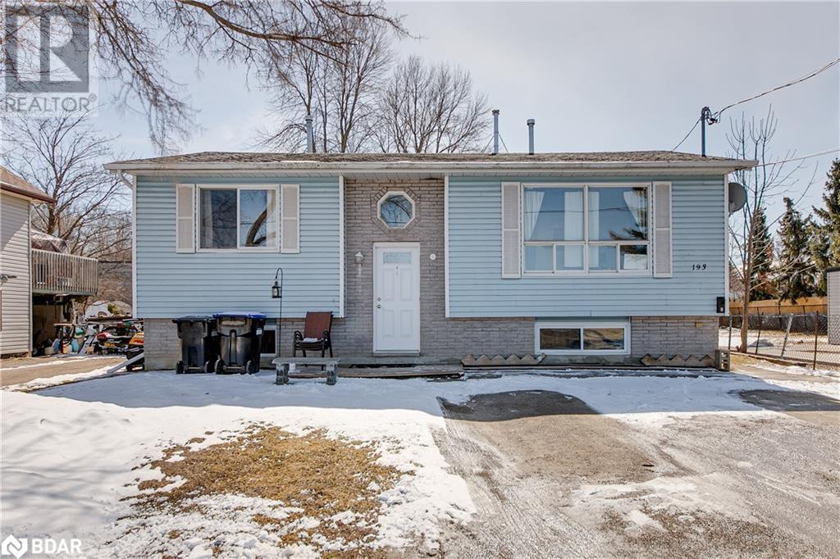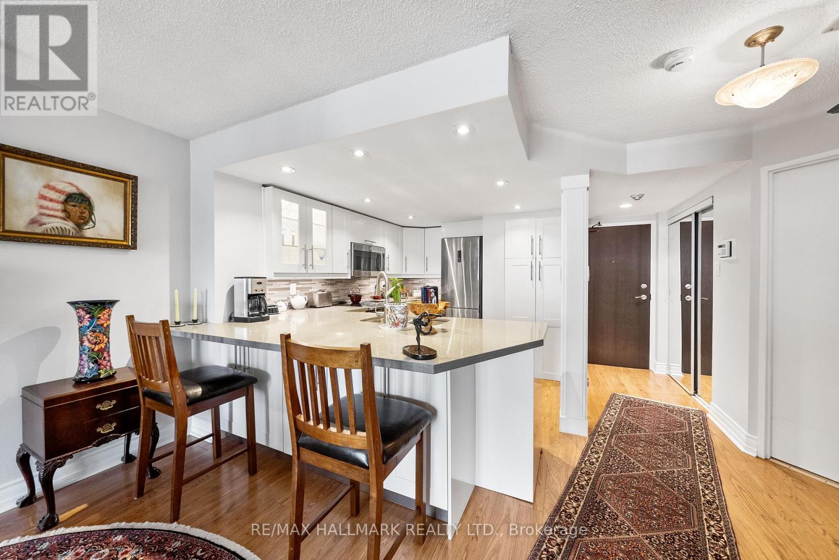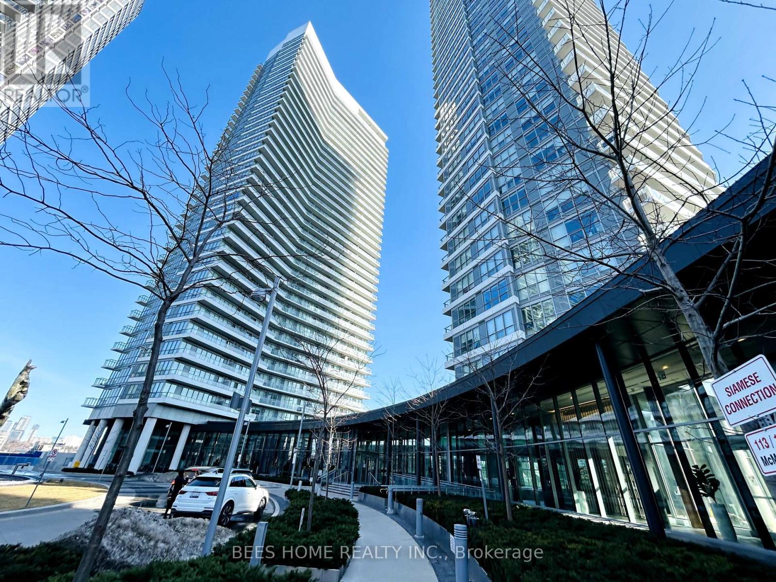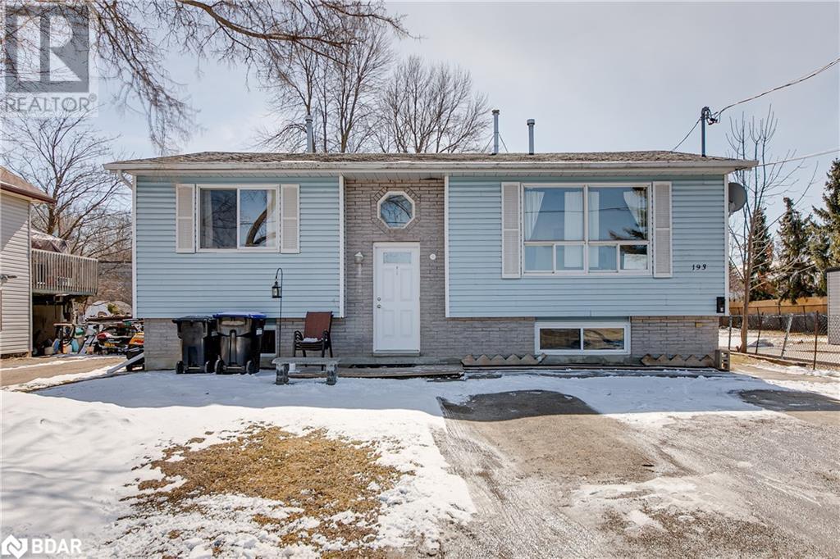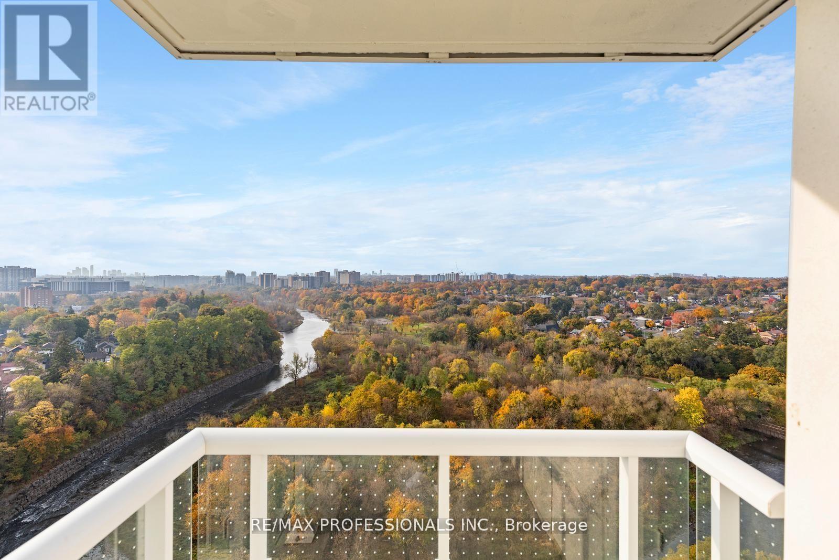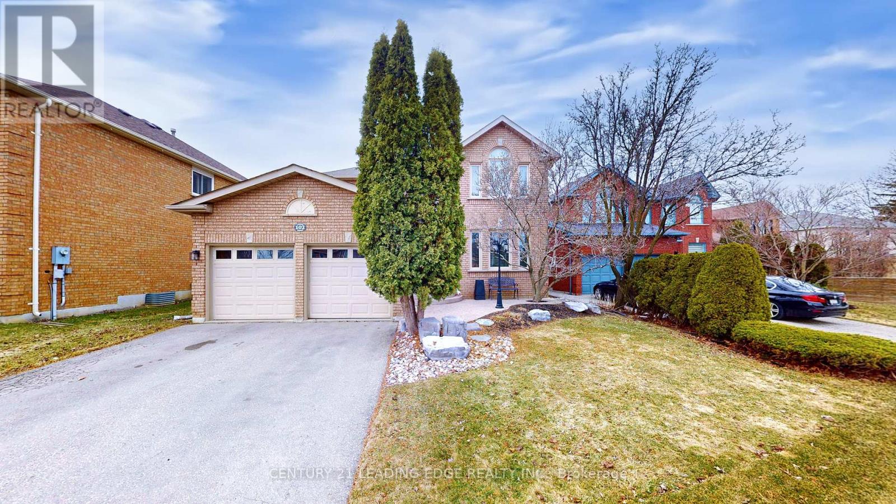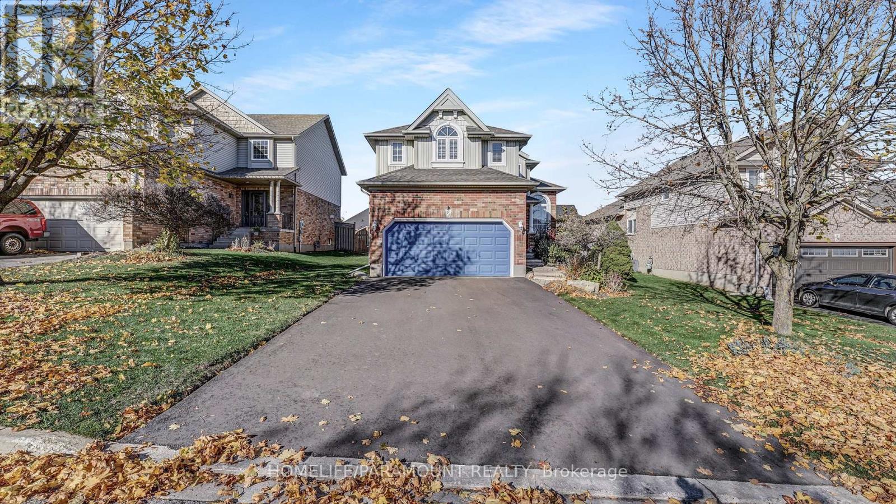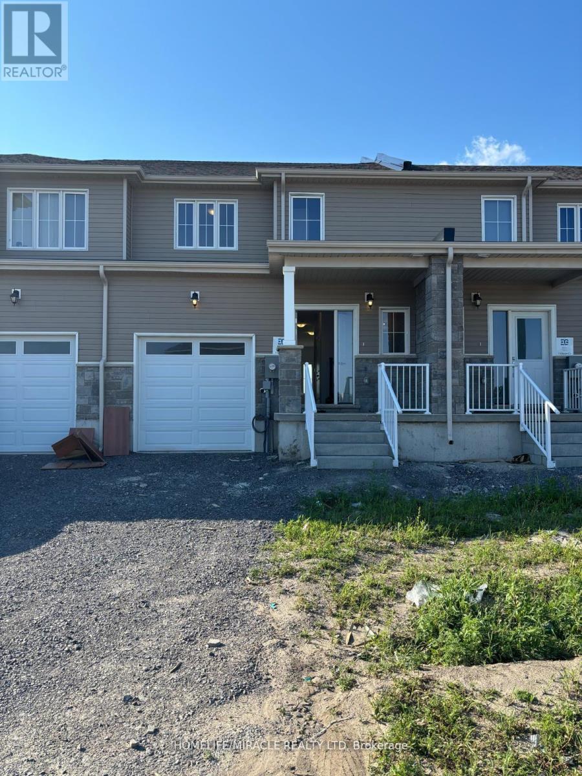193 Elizabeth Street
Midland, Ontario
This is a fantastic opportunity to own a legal duplex, live in 1 and rent out the other. Both units have a nice sized living room, eat in kitchen, 4 piece bath and 2 bedrooms with lots of space. Carpet free flooring throughout, very bright and open. A large backyard with no neighbours behind. Quiet street with lots of parking. Furnace up 2022, shingles 2021, (id:50787)
Century 21 B.j. Roth Realty Ltd. Brokerage
906 - 15 Maitland Place
Toronto (Cabbagetown-South St. James Town), Ontario
Renovated and modern 2-Bedroom condo in the heart of Downtown Toronto! Welcome to unit 906 - ready for your personal décor and touch. This is the sprawling 830 sq. ft condo you've been waiting for in vibrant & historic Cabbagetown! Boasting beautiful unobstructed views from oversized floor-to-ceiling, wall-to-wall windows that fill the space with natural light, with gleaming hardwood floors and sleek pot lights throughout. The modern open concept kitchen is a chef's dream, featuring elegant stone counters with breakfast bar seating, valence lighting, ample cabinet space, and sleek stainless-steel appliances. It opens to spacious living and dining areas, perfect for entertaining game nights, hosting dinner parties, or enjoying quiet nights in. The two spacious bedrooms offer closet space, and a modern 4-piece bathroom adds a touch of luxury. With Ecobee smart thermostat, updated HVAC, inclusive maintenance fees, owned parking, a locker, and outstanding amenities, this condo offers you the low-maintenance lifestyle for your busy life. Easily enjoy take-out or dine-in at the amazing nearby restaurants, shop the boutiques and everyday stores, catch the TTC, and great parks and schools nearby. You're just minutes away from the DVP, Gardiner, hospitals, and more. Nestled within the coveted L'esprit Condos, this building is designed for both living and leisure. Enjoy extensive upgraded amenities, including concierge service, visitor parking, rooftop BBQs, a party room, a games room, a running track, an indoor pool, sauna, hot tub, gym, squash and tennis courts, and a basketball area just to name a few! Don't miss the opportunity to make this exceptional condo your new home! (id:50787)
RE/MAX Hallmark Realty Ltd.
1905 - 115 Mcmahon Drive
Toronto (Bayview Village), Ontario
Welcome to this beautifully maintained and new painting throughout 2 Bedrooms corner unit which offers the perfect blend of comfort, convenience, and modern living. Whether you're first-time buyer, downsizing, or looking for a smart investment, this property is sure to impress. Bright and inviting open-concept living and dining space, perfect for relaxing or entertaining. A large balcony for relaxing and fresh air. Updated kitchen with sleek countertops, ample cabinet storage, and built-in appliances. Two generously sized bedrooms with large windows, offering plenty of natural light and closet space. A stylish and functional bathroom with contemporary fixtures and finishes. Convenient in-unit laundry facilities for added ease. One dedicated parking spot at P1 for hassle-free parking. One decent size locker included for added storage space. Lots of amenities including 24 hrs security/concierge, gym, pet spa, visitor parking etc. Nearby parks and recreational facilities for outdoor enthusiasts. Easy access to Hwy 401/404. Within walking distance to IKEA, Canadian Tire, Hospital, TTC subway and Oriole GO station. Short drive to popular shopping centres, restaurants and cafes. A friendly and welcoming neighbourhood perfect for families, professionals, and retirees alike. (id:50787)
Bees Home Realty Inc.
193 Elizabeth Street
Midland, Ontario
This is a fantastic opportunity to own a legal duplex, live in 1 and rent out the other. Both units have a nice sized living room, eat in kitchen, 4 piece bath and 2 bedrooms with lots of space. Carpet free flooring throughout, very bright and open. A large backyard with no neighbours behind. Quiet street with lots of parking. Furnace up 2022, shingles 2021, (id:50787)
Century 21 B.j. Roth Realty Ltd. Brokerage
540 10th Avenue
Hanover, Ontario
Step into a realm where historic charm meets contemporary versatility at 540 10th Avenue, Hanover, Ontario. This distinguished property, constructed in 1906 as a parsonage for local church, seamlessly blends its rich heritage with modern functionality. Spanning over 3,300 square feet above grade, the residence offers an expansive layout adaptable to various lifestyles and business ventures. Presently being operated successfully as a B&B, or with C1 zoning there are many types of usages permitted including retail, personal service, professional office or wellness clinic. Perfect multi-generational living arrangements with 8 bedrooms and 2 kitchens. Enjoy the outdoors on the deck, utilize the double-car detached garage with an attached workshop, and welcome guests via the enclosed front porch, currently serving as a retail space. The sunlit deck invites morning coffees and evening reflections, while the versatile enclosed porch offers a storefront for entrepreneurial dreams. Nestled in the heart of Hanover, the property boasts lots of parking and a central location within walking distance to downtown amenities. Nearby attractions include the Hanover Civic Theater, The Giddy Goblin, and Playtime Casino Hanover, all within half a mile. Ample parking enhances accessibility for both residents and visitors. This home is more than a property; it's a canvas for your vision. Whether seeking a distinguished family residence, a dynamic business location, or a blend of both, this address adapts to your aspirations. Seize the opportunity to shape the next chapter of this home's storied legacy. Floor plans attached. (id:50787)
Town Or Country Real Estate (Halton) Ltd.
191 Main Street E
Southgate, Ontario
This charming 2.5-storey detached brick corner lot property, currently Living space with a clinic ideal for use as a bed and breakfast or a professional establishment, or a Single Family Home or work from home. A unique blend of vintage charm and modern comfort. The second floor features a cozy gas fireplace, ensuring warmth and ambiance during colder months, along with efficient baseboard heating in the front and rear areas. With the convenience of two sets of stairs to second floor, include a beautiful wood staircase leading to the second floor, accessibility is maximized. Stain glass windows add character and elegance to the space, while pocket doors create versatile room configurations. Additionally, the back entrance stairs to the second floor enhance privacy and accessibility, making this property a versatile and inviting option for various purposes. A detached 1 car garage + parking for 6. Large rooms & tall ceilings with original trim, covered porch, back entry to offices. (id:50787)
Mccarthy Realty
326 - 258c Sunview Street
Waterloo, Ontario
Highly desirable, 3 generous size bedrooms including one with an ensuite bath, unusually large common area space(993 square feet). With separate kitchen, dining, living area and foyer. Rarely do you find this large of a 3 bedroom unit. Location speaks for itself, directly in between University of Waterloo and Wilfrid Laurier. Vacant possession possible at the end of August 2025. (id:50787)
RE/MAX Real Estate Centre Inc.
1603 - 10 Wilby Crescent
Toronto (Weston), Ontario
Discover the perfect blend of views and location! Unwind in the spacious 1,021 sq ft unit or on the balcony, where you can soak up the stunning south-westerly vistas of the Humber River. Walking distance to the GO train and UP Express, making trips to Union Station/downtown and the airport a breeze, along with easy connections to highways, shops and schools. Play a round of golf at Weston Golf Club or explore the nearby parks and trails by foot or by bike. The inviting open-concept layout is perfect for entertaining, featuring the guest 4 piece bathroom. Retreat to the serene primary bedroom, complete with an ensuite 4 piece bath, walk-in closet and lovely west views. Two additional bedrooms - with south and south - west views provide cozy spaces for kids, office or guests. This new building beautifully combines urban convenience with the tranquility of nature. BBQ area off party room. Wheelchair accessible. See it. Love it. Buy it! (id:50787)
RE/MAX Professionals Inc.
Bsmt - 5 Victoria Wood Avenue
Markham (Greensborough), Ontario
Welcome To This Gorgeous 2-Bedroom 1 Bath Basement In Quiet Greensborough Community. Large Living Space In Open Concept Design.Newly Renovated Kitchen With Stainless Steel Appliances, Backsplash And Pot Lights. 2 Bedrooms With W/I Closet. Modern Double Sink Bathroom With Seperate Washer & Dryer. Walk To Top Schools And Parks. Just Minutes To Banks, Public Transit, Hwy 407, Hospital, CommunityCentre And All Daily Essentials. Tenant Is Responsible To Pay 30% Of Utilities (Water,Hydro,Gas). Shared Snow Removal And Lawn MaintenanceWith Upper Tenants. No Smoking And No Pets. (id:50787)
Nu Stream Realty (Toronto) Inc.
200 - 1214 Queen Street E
Toronto (South Riverdale), Ontario
This beautiful 2-bedroom, 1-bathroom storefront apartment is located on Queen St. E. in the highly desirable Leslieville neighborhood. The unit features in-suite laundry and includes one parking spot, providing both convenience and comfort. Situated in a vibrant community, the apartment is within short walking distance to a variety of shops, restaurants, and cafes. Its close proximity to several beaches and parks makes it an excellent choice for those who enjoy outdoor activities. Public transit is easily accessible, with a streetcar stop right in front of the building, and the Don valley Parkway is just a short drive away, ensuring a smooth commute. Hydro is extra (id:50787)
Royal LePage Citizen Realty
28 Brian Cliff Drive
Toronto (Banbury-Don Mills), Ontario
Stunning Contemporary Residence On Coveted Corner Lot In The Bridle Path Area. Meticulously Designed 4+2 Bedroom, 7 Bathroom Custom Home On Expansive Tree-Lined Property. Vast Sunken Garden-Inspired Backyard W/ Heated Saltwater Pool, Terrace Walls, Sprawling Patio & Landscaped Greenery. Commanding Indiana Limestone Exterior, 3-Car Snowmelt Driveway & Dual-Bay Garage W/ Epoxy Flooring & E/V Charger. Premium Security Film On Main & Lower Windows, Elevator Service On All Levels. Beautifully Scaled Principal Spaces W/ Soaring Ceilings & High-End Finishes, Anchored By An Elegant Open-Riser Staircase. Dining Room W/ Full-Wall Glass Wine Cellar, Large Prep Kitchen W/ Premium Appliances, Chef-Inspired Gourmet Kitchen W/ Scavolini Cabinetry, Waterfall Island W/ Seating & Breakfast Area. Exquisite Family Room W/ Walk-Out To Expanded Balcony & Gas Fireplace With Floor-to-Ceiling Natural Stone Surround. Spacious Main Floor Office & Mudroom W/ Custom Cabinetry. Second-Floor Lounge Offers Additional Entertaining Space. Gracious Primary Suite W/ Balcony, Spa-Like 6-Piece Ensuite & Walk-In Wardrobe W/ Bespoke Closets. 3 Generously-Sized Upstairs Bedrooms W/ Ensuites & Walk-In Closets. Full Entertainers Basement W/ Heated Floors, Well-Appointed Wet Bar, Walk-Up To Backyard Retreat, Cedar Steam Sauna, Nanny Suite, Bedroom/Secondary Office, Home Theatre Room & 2 Full Bathrooms. This Luxury Home Is Designed For Family Living Beyond Compare. Perfect Location In Bridle Path-Windfields, Steps From Toronto Botanical Gardens, Crescent School, Granite Club & More. (id:50787)
RE/MAX Realtron Barry Cohen Homes Inc.
821 North Service Road
Hamilton (Lakeshore), Ontario
Superior OFFICE / SERVICE COMMERCIAL / RETAIL / MEDICAL complex along the QEW Stoney Creek corridor, high visibility, flexible space layouts available, from 1,500 sf (the first standalone landmark building on this site is complete and fully leased), fantastic prestige location for your organization, lots of natural light, lake views, rooftop terrace and/or basement space a possibility in the design, easy access to all markets along this main Toronto to U.S. transportation route. (id:50787)
Royal LePage State Realty
127 Maskinonge Road
Tay (Victoria Harbour), Ontario
Discover luxury living along the serene shores of Georgian Bay with this remarkable property. Boasting a contemporary design, the main residence offers 2625 sq ft of living space, featuring four bedrooms, three baths, and an inviting open-concept layout. The spacious and updated kitchen with elegant granite countertops is a highlight, while the cozy family room, complete with a natural stone Napoleon fireplace, sets the scene for relaxing evenings. Adding versatility and income potential, a newly constructed separate two-bedroom, one-bath apartment comes equipped with its own furnace, A/C, and hot water tank. Outside, enjoy 75 feet of waterfront, offering breathtaking views and access to premier fishing spots on Georgian Bay. Take in the scenery from the newly built upper viewing deck or unwind in the brand-new hot tub while marveling at the spectacular sunset. Practical upgrades ensure modern comfort and efficiency, including a high-efficiency furnace, new appliances, windows, metal roof, and a new septic pump. Plus, a massive garage provides ample storage space for outdoor gear and equipment. (id:50787)
Century 21 Signature Service
Bsmt - 134 Auckland Drive E
Whitby, Ontario
this expansive 3-bedroom, 2-bathroom residence featuring three-piece washrooms awaits in one of Whitby's latest and most desirable neighborhoods. This remarkable unit showcases elevated ceilings, recessed lighting, an open-concept living space, a well-designed kitchen, and three generously proportioned bedrooms. The property includes a separate laundry facility and one designated parking spot in the driveway. Tenant is responsible for covering 30% of the utilities, water, electricity, gas, and hot water heater expenses. Tenant is responsible for clearing snow from the pathway to the separate entrance. No Smoking and No Pets (id:50787)
Royal LePage Associates Realty
262 Poyntz Avenue
Toronto (Lansing-Westgate), Ontario
Att'n Investors, Developers, Builders! Turn-key investment property with 3 units all with separate entrances and long-term tenants. Prime, well maintained property with immediate income! Earn income now-develop/build your dream home when ready. Located amongst multi-million dollar properties! Main floor unit: 2 bedroom, 2 bath-1x4pcs & 1x2pcs. Same tenant since May 2022. Rent: $2613.75. 2nd floor unit: 2 bedroom, 1 bath-1x4pcs. Same tenant since Feb 2022. Rent: $1568.25. Basement unit: 2 bedroom, 1 bath-1x4pcs. Same tenant since August 2021. Rent: $1244.76. Total rental income: $65,121.12. All rents subject to yearly government increases. Yearly Expenses: Enbridge, Hydro, Water: $6900. Amazing Location! Just Steps Away From Subway, Ttc, 401 And All Amenities, Restaurants and Shops that Yonge & Sheppard Offers. Excellent schools: Cameron PS, Willowdale MS, Northview Heights SS. What are you waiting for! (id:50787)
Slavens & Associates Real Estate Inc.
102 Larkin Avenue
Markham (Markham Village), Ontario
This Home has the WOW factor, 2994 sqft of perfection on a 209 ft Fully landscaped lot. Large combined liv/din rooms with pot lights hardwood and crown moulding leading to Large gourmet kitchen with hardwood, centre island caesar stone counters, backsplash and accent lighting and walkout to covered patio, Large Family room with Hardwood, gas fireplace, pot lights and ceiling speakers, Solid Oak staircase leads to 4 large bedrooms with hardwood floors and 4piece semi ensuite in 2 bedrooms, Primary bedroom Features a spectacular 5 piece ensuite hardwood and walk-in closet, pot lights and crown moulding. The Finished basement has Large seating area open to games room with pot lights and loads of storage, Main floor Laundry with door to garage which has loads of storage shelves. Entertainers backyard with huge covered patio with pot lights ceiling fans and wired for speakers, Walk to schools shopping transit Main Street Markham and go station (id:50787)
Century 21 Leading Edge Realty Inc.
6048 Yonge Street
Toronto (Newtonbrook West), Ontario
Location, Location, Location! Presenting an unparalleled retail space in one of the most prestigious neighborhoods in North York. This prime commercial site offers numerous advantages that are sure to elevate your business. Plenty Of Valuable Parking Available For Tenant & Customers. Located in a high-traffic area with excellent window exposure and opportunities for prominent retail signage facing Yonge Street. The property offers both front and rear access, high ceilings, includes a basement, and provides ample customer parking.. Franchise brand name with well- established stable supply chain network at prime core North York area. Extremely high inventory profit margin. (id:50787)
RE/MAX Realtron Yc Realty
26 - 395 Anchor Road
Hamilton (Rymal), Ontario
Endless potential. New commercial unit in convenient Hamilton Mountain location. Light filled space - windowed garage door. Ability to add a second floor. Easy highway access. End unit. (id:50787)
RE/MAX Escarpment Realty Inc.
58 King George Road
Brantford, Ontario
"Symposium Cafe Restaurant" is a perfect destination for anytime of the day, offering breakfast, lunch and dinner which helps generate revenue throughout the day. It is a well- established brand known for its full-service dining experience with a LLBO license. Our loyal customers appreciate the warm and inviting ambiance of this fully renovated location with a seating capacity of 145 guests in a family friendly setting and an additional 45 seat patio. The restaurant benefits from a steady flow of regular patrons, including guests from the attached "Comfort Inn Hotel" and also holds the highest take out and delivery numbers chain wide. Its Close to HWY 403, local residential area and Brantford casino. With a spacious 5,000 sq. ft. area, the lease is remarkably affordable at just $8,460 per month, including TMI. This is a fantastic opportunity for individuals looking for a fully renovated(Spend over $100000 for renovation) and ready to take over franchisee restaurant with committed comprehensive training by the franchisor to ensure smooth transition. Do not miss this incredible opportunity to own a business. Seller is moving to States. (id:50787)
Homelife/miracle Realty Ltd
41 Cameron Crescent
Orangeville, Ontario
Welcome to 41 Cameron Ct, This gorgeous detached open concept bungalow loft is located in the highly sought-after west end of Orangeville. The Property boasts 4 beautifully designed bedrooms, with an additional guest bedroom in the spacious finished basement. The main floor features 9-foot ceilings with spacious hall, elegant hardwood flooring, and pot lights. The kitchen has an extended breakfast area, and stainless steel appliances. The large family room provides a cozy, welcoming space perfect for relaxation or hosting gatherings. This home is ideal for both everyday living and entertaining. Separate entrance from garage to basement. $150k Backyard oasis for entertaining and Family gatherings, Close to Parks, Schools, Hospital, Shopping & other amenities, Don't miss this opportunity. I highly recommend booking an appointment to come and see the opportunity. Elf s 3 ceiling fans Appliances fridge, stove dishwasher washer dryer. (id:50787)
Homelife/paramount Realty
821 North Service Road Unit# 1b
Stoney Creek, Ontario
Superior OFFICE / SERVICE COMMERCIAL / RETAIL / MEDICAL complex along the QEW Stoney Creek corridor, high visibility, flexible space layouts available, from 1,500 sf (the first standalone landmark building on this site is complete and fully leased), fantastic prestige location for your organization, lots of natural light, lake views, rooftop terrace and/or basement space a possibility in the design, easy access to all markets along this main Toronto to U.S. transportation route. (id:50787)
Royal LePage State Realty
2213 - 20 Edward Street
Toronto (Bay Street Corridor), Ontario
Welcome to 20 Edward Street, a stylish 1 bedroom + 1 den condo located in the heart of downtown Toronto. The versatile den can be used as a second bedroom, perfect for professionals, small families, or investors. This modern unit features an open-concept layout with sleek finishes, offering both comfort and sophistication. The pet-friendly building provides excellent amenities, including a gym, party room, and rooftop terrace with stunning city views. With shopping, dining, and transit just steps away, this is urban living at its finest. Don't miss out on this fantastic opportunity! **EXTRAS** internet included in maintenan (id:50787)
Exit Realty Legacy
5 Glacier Crescent
Belleville (Belleville Ward), Ontario
Gorgeous Townhouse Available For Lease In A High Demand Community In Belleville. This Lovely Home Features 3 Bed, 2.5 Bath & Access To The Garage Through The Main Level. Open Concept Floor Plan Ideal For Entertaining Family & Friends. The Kitchen Is Equipped With High End S/S Appliances. Upstairs You Will Find Cozy Carpet Along With A Separate Laundry Room. The Primary Bedroom Features A Walk In Closet & 3 Piece Ensuite. Huge Windows Throughout The Home For Ample Amount Of Natural Sunlight. Enjoy 9 Ft., High Ceilings !!! The Basement Is Unfinished & Is Great For Extra Storage. Nestled In A Newly Developed Community, 5 Glacier Crescent Is Waiting For You To Call It Home. Close To All Amenities Such As Schools, Banks, Restaurants, Grocery Stores & 10 Min Drive To Downtown Belleville. (id:50787)
Homelife/miracle Realty Ltd
9 Norval Crescent
Brampton (Brampton East), Ontario
Welcome to 9 Norval Crescent, a quiet street found in the Peel Village Area of Brampton. This Large Side Split includes a full two level addition plus basement. The Home has three good sized bedrooms on the upper level and one found in the basement in addition to two bathrooms. The Flooring is a mixture of hardwood, carpet and ceramic tiles. The kitchen has been renovated and has plenty of cupboard space and stainless steel appliances. There are two fireplaces found in the home. The basement addition can be reached via a separate entrance. There is also a loft or possibly another bedroom in the addition. The backyard is very private and backs onto Peel Village Park. There is an inground swimming pool which is heated by solar panels. The backyard is landscaped and includes patio areas near the pool. Peel Village is known as a family community with top quality schools. There is an extensive path system throughout which takes you to the ice rink or the splash pad. A Must See (id:50787)
Royal LePage Credit Valley Real Estate

