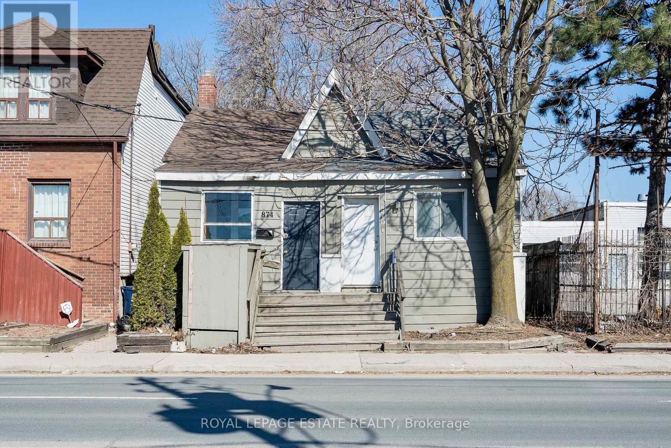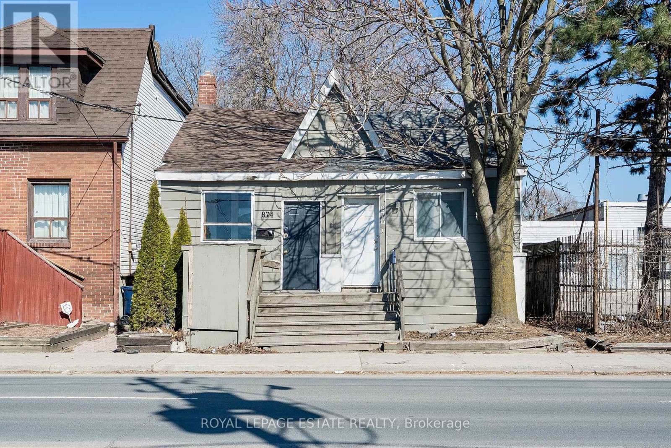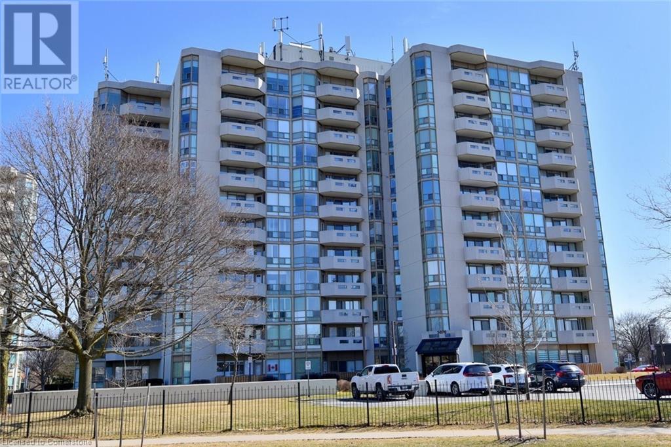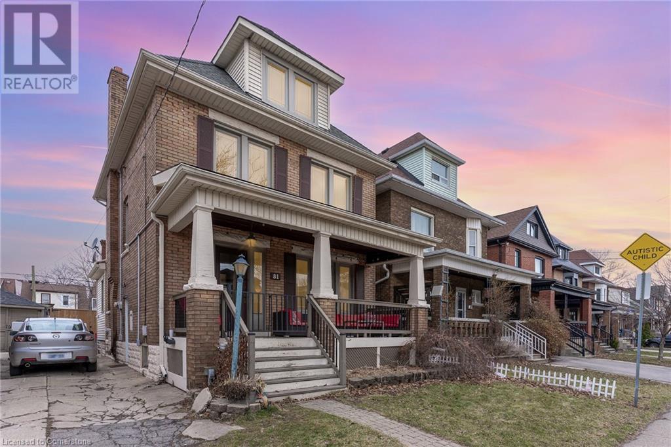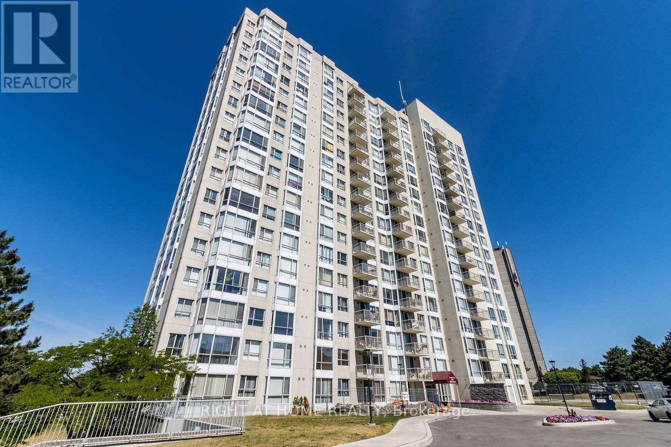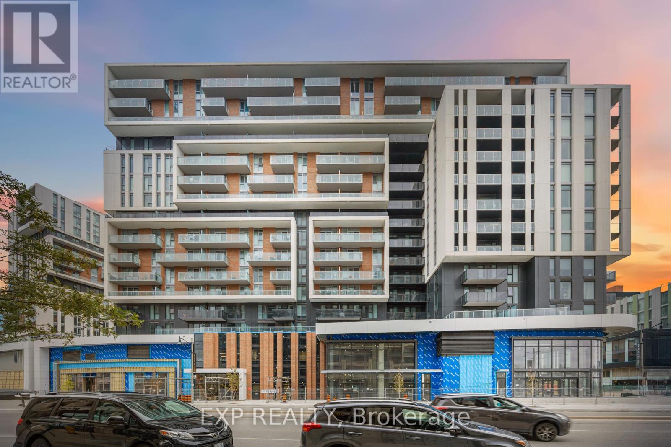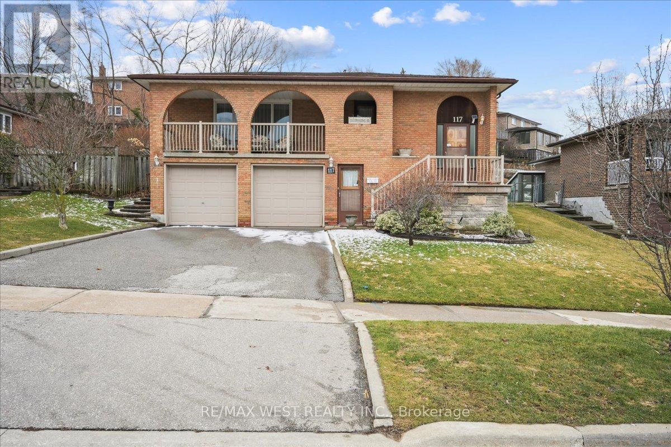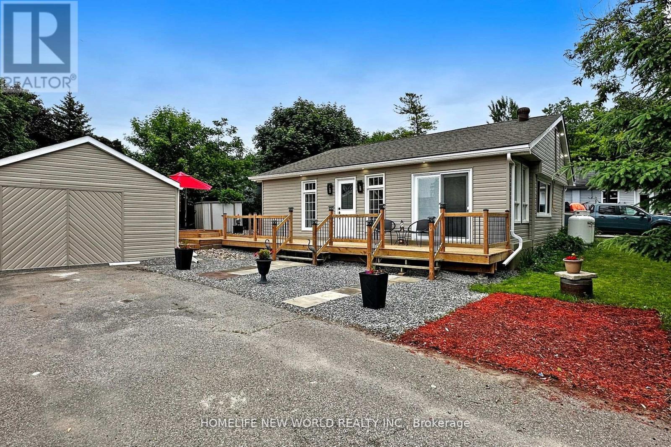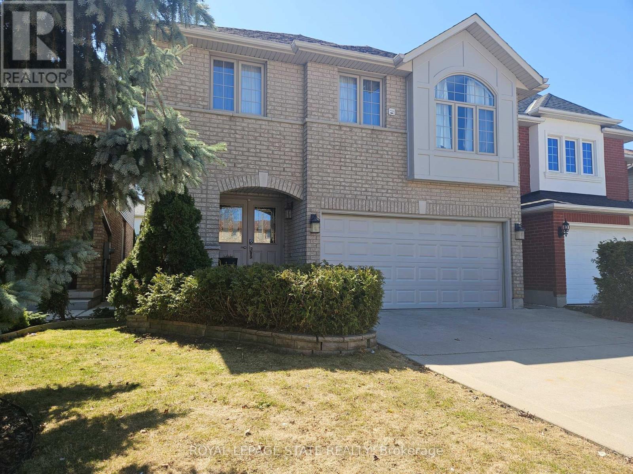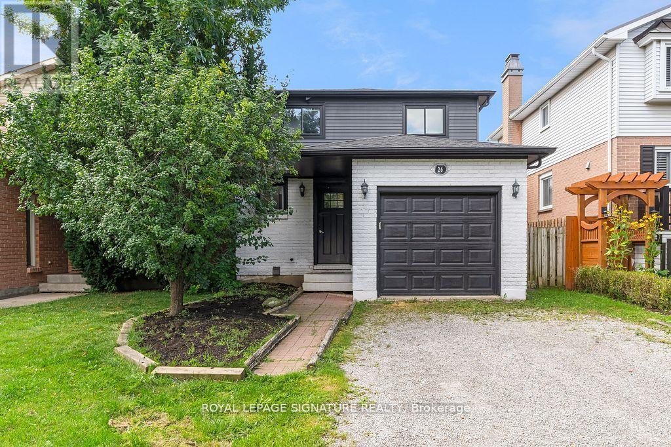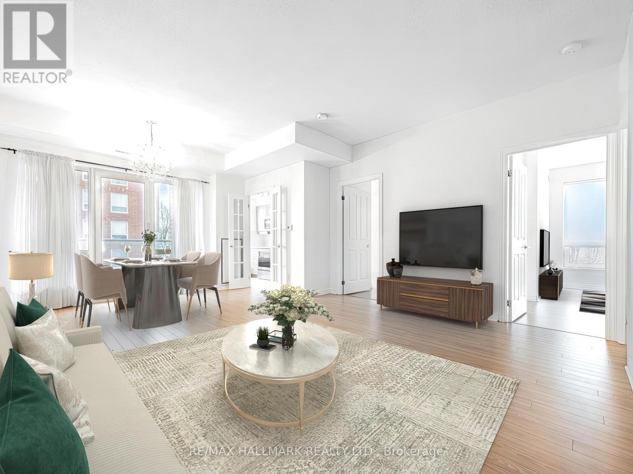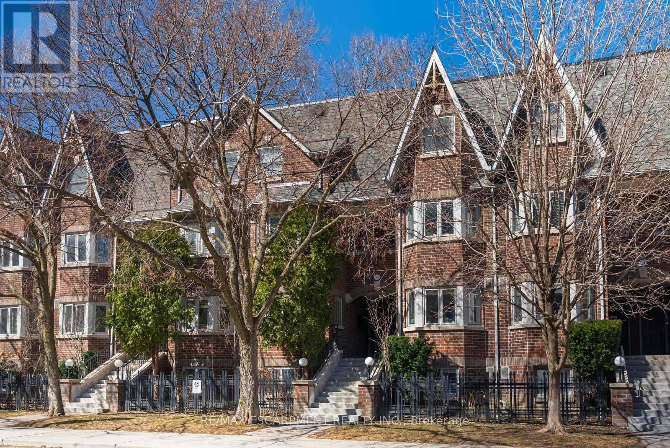876 Eastern Avenue
Toronto (Greenwood-Coxwell), Ontario
Must be sold with MLS#E12042299 (874 Eastern Ave.) Incredible opportunity for builders, investors & those who see the future potential of a neighbourhood before the rest. Welcome to 874/876 Eastern Ave, neighbour to the future development at 880 Eastern, where 200+ new homes will be built immediately next door. This is an amazing opportunity to take advantage of a new vertical community right next door, building your dream mixed-use or residential building before they move in! Reimagine both sides of this semi-detached bungalow in the heart of Leslieville, down the street from breweries, grocery stores and one block from the highly desirable, high traffic Queen St E. Fantastic visibility on Eastern, and designated as Mixed Use in Toronto's Official Plan. (id:50787)
Royal LePage Estate Realty
874 Eastern Avenue
Toronto (Greenwood-Coxwell), Ontario
Must be sold with MLS#E12042288 (876 Eastern Ave) Incredible opportunity for builders, investors & those who see the future potential of a neighbourhood before the rest. Welcome to 874/876 Eastern Ave, neighbour to the future development at 880 Eastern, where 200+ new homes will be built immediately next door. This is an amazing opportunity to take advantage of a new vertical community right next door, building your dream mixed-use or residential building before they move in! Reimagine both sides of this semi-detached bungalow in the heart of Leslieville, down the street from breweries, grocery stores and one block from the highly desirable, high traffic Queen St E. Fantastic visibility on Eastern, and designated as Mixed Use in Toronto's Official Plan. (id:50787)
Royal LePage Estate Realty
81 Kensington Avenue N
Hamilton (Crown Point), Ontario
Fantastic opportunity in Crown Point! Ideally located close to Parks, Public/French Immersion/Catholic Schools, Ottawa St Shopping District, Restaurants, Coffee Shops, Escarpment Trails, and Transit. Quick drive to the Red Hill Valley Parkway and QEW. The main level of this home features a full front veranda, a welcoming foyer, hardwood floors, a formal dining room featuring direct access to the backyard and deck, gorgeous renovated kitchen complete with breakfast bar and gas stove, and rarely offered renovated main level bath with double vanity and laundry! On the second level you will find a large primary bedroom with a walk-in closet, 2 additional bedrooms, and a renovated 3 PC bathroom. The third level features an open space with skylights, ductless AC/Heat, currently used as a bedroom/movie/gaming space. Separate side entrance to the basement featuring an additional tv/rec room and storage. Relax in your large backyard featuring a natural gas BBQ and Hot Tub, stamped concrete pad and a new powered shed for plenty of outdoor storage! Do not miss out, book your showing today! (id:50787)
RE/MAX Escarpment Realty Inc.
5070 Pinedale Avenue Unit# 203
Burlington, Ontario
Pinedale Estates is a wonderful place to call home! This unit features 830 sq. ft of living space with 1 bedroom, 2 bathrooms and a balcony. The balcony over looks your own park like setting with trees, grass and a wonderful sitting area. You have one underground parking space which is your own along with a private locker. This is a non-smoking building with no dogs allowed and close to shopping, transit and Lake Ontario. The building has several amenities you will wish to enjoy including a sauna, hot tub, pool, driving range, party room, billiard room and a library. (id:50787)
Keller Williams Edge Realty
81 Kensington Avenue N
Hamilton, Ontario
Fantastic opportunity in Crown Point! Ideally located close to Parks, Public/French Immersion/Catholic Schools, Ottawa St Shopping District, Restaurants, Coffee Shops, Escarpment Trails, and Transit. Quick drive to the Red Hill Valley Parkway and QEW. The main level of this home features a full front veranda, a welcoming foyer, hardwood floors, a formal dining room featuring direct access to the backyard and deck, gorgeous renovated kitchen complete with breakfast bar and gas stove, and rarely offered renovated main level bath with double vanity and laundry! On the second level you will find a large primary bedroom with a walk-in closet, 2 additional bedrooms, and a renovated 3 PC bathroom. The third level features an open space with skylights, ductless AC/Heat, currently used as a bedroom/movie/gaming space. Separate side entrance to the basement featuring an additional tv/rec room and storage. Relax in your large backyard featuring a natural gas BBQ and Hot Tub, stamped concrete pad and a new powered shed for plenty of outdoor storage! Do not miss out, book your showing today! (id:50787)
RE/MAX Escarpment Realty Inc.
2513 - 66 Forest Manor Road
Toronto (Henry Farm), Ontario
Welcome to Emerald City II, a well-maintained, spacious, and bright one-bedroom plus den condo, ideally located next to Don Mills Station, offering approximately 649+54 sq. ft. of living space, including a balcony with spectacular, unobstructed sunset views of the North York skyline. This unit features an open-concept kitchen with a stone countertop, breakfast bar, and stainless steel appliances, as well as a large den with sliding doors that can easily be converted into a second bedroom or office. The condo boasts excellent amenities such as 24-hour concierge service, an indoor swimming pool, fitness center, BBQ area, theatre, party room, visitor parking, and guest suites. Residents enjoy quick access to public transit, with both TTC and YRT lines at Don Mills Station, as well as close proximity to Fairview Mall, supermarkets like T&T and Freshco, Peanut Plaza, restaurants, schools, parks, and community centers. Additionally, this property offers easy access to Hwy 401 and 404/DVP, making it a perfect location for both work and leisure. (id:50787)
Trustwell Realty Inc.
1006 - 3077 Weston Road
Toronto (Humberlea-Pelmo Park), Ontario
Great Opportunity To Own A Rare Spacious Unit Condo In North York. Great Layout With 2 Bedrooms, Each Has Its Own Ensuite Bathroom And 1 Powder Room (3 Washroom In Total). Very Large Suite, Over 1,200 Sqft Living Area With Ton Of Natural LIght. Ensuite Laundry. Excellent For First Time Home Buyers Or Investors. Maintenance Fee Cover Most Utilities: Gas, Hydro, Water, Building Insurance, Common Element. Include 1 Underground Parking And Lots Of Visitor Parking. TTC At Door Step. Close To All Amenities: Groceries, Superstore, Starbucks ... Near York University, Hwy 401, 400, Parks, Playground ... Beautiful View Of Humber River, Pond And Golf Course ... (id:50787)
Right At Home Realty
1806 - 8119 Birchmount Road
Markham (Unionville), Ontario
Step into luxury living with this brand-new 2 bedroom + den, 2 bathroom condo in the heart of Downtown Markham! At 1260 sq ft and 10-foot smooth ceilings makes it feel very spacious with an abundance of natural light. This corner unit offers stunning South and West exposure with unobstructed views perfect to enjoy on your private balcony. The modern kitchen is a showstopper with sleek quartz countertops, high-end built-in appliances, centre island and top-tier upgrades throughout. Located steps away from everything you needYork University, YMCA, GoodLife Fitness, VIP Cineplex, restaurants, and shops. Plus, easy access to Hwy 404/407, Viva Transit, and the GO Station. Enjoy the convenience of 1 parking space and a locker. Dont miss this incredible opportunity to live in one of Markhams most vibrant communities! **EXTRAS** Built in appliances including glass cook-top, convection oven, exhaust fan, dishwasher & refrigerator. Full size front loading washer & dryer. (id:50787)
Exp Realty
117 Willis Road
Vaughan (East Woodbridge), Ontario
Beautifully Renovated & Super Spacious 3 Bedroom Detached Bungalow Located In Demand Neighbourhood And Situated On A 60' x 135' Lot!! With Close To 3,800 S/F Of Living Space, This Charming Home Features Family-Sized Living & Dining Areas, Kitchen With Granite Counters & Stainless Steel Appliances, Primary Bedroom W/Ensuite, Separate Entrance To Fully Finished Basement & Much More! Close To Highways, Transit, Parks & Schools. This One Will Not Disappoint!!! (id:50787)
RE/MAX West Realty Inc.
16 Third Street
Kawartha Lakes (Verulam), Ontario
This renovated 3-bedroom all season home in Kawartha Lakes sounds like a gem, Approx. 1000sf,Plus 389 sf Private Detached Studio ( Converted from garage) especially with its prime location: steps away from Sturgeon Lake and the included dock space, short walkway at the end of Third St. to get the access to private Dock06-061.The extensive upgrades: including a new dock, newly ventilation system including Central Air Conditioning and Heating , and new circuit breaker power panel, new Kitchen W/ Stainless Steele Appliances, Ensuite Primary Bedroom, 289sf new addition for living room in the front , All theses add significant value to the property. The flexibility of converting the garage into a recreation room( Studio) provides versatility for different lifestyle needs. Additionally, the newly built Sunroom/Living room adds a charming touch to the living space. Whether it's for starting a new chapter, retiring in tranquility, or enjoying seasonal getaways, this property seems like an ideal choice. Plus, with the reasonable annual fee for the dock space, it offers both convenience and affordability for waterfront living. Also, potential income for vacation rent (id:50787)
Homelife New World Realty Inc.
402 - 50 Forest Manor Road
Toronto (Henry Farm), Ontario
Spacious 818 sq ft Bright Corner Unit, perfectly located for convenience & modern living in mind. The well-designed split bedroom floor plan ensures ultimate privacy, while the open-concept living area features modern finishes, floor-to-ceiling windows that flood the space with natural light, and walk out to a generously sized balcony. Well equipped kitchen with Back Splash, Quartz Counter, full-sized stainless steel appliances, stone counter & breakfast bar. Ample closet space. Neighboring Fairview Mall & you'll enjoy the ease of groceries, shopping & restaurants in the vibrant Don Mills & Sheppard area. Steps to Don Mills Subway Station, and Functional Layout With Southwest opening city View! 9" Ceiling, 2 Bedroom,2 Washroom. One Parking, Minutes To Hwy 401 & 404, Great Amenities With 24Hr Concierge, Pool, Gym, Party Room, Etc. Pictures are done by Photo staging. (id:50787)
Century 21 Leading Edge Realty Inc.
302 - 4005 Don Mills Road
Toronto (Hillcrest Village), Ontario
Spacious 3-Bedroom Apartment with Rare 2-Storey Layout Feels Like a Townhouse! 2 Bathrooms, 2 Balconies. Located in a desirable area with high ranking schools. This upgraded home features a renovated kitchen, bathrooms, and floors. The 2nd-floor den has been converted into a functional 3rd bedroom with a private balcony, and the bathroom boasts heated floors for added comfort. Move-in ready and within walking distance to TTC, top-ranked schools, and easy access to Highways 401, 404, and 407. Photos were taken prior to tenants. Seller will replace the carpet on the stairs and address minor laminate flooring gaps on the 2nd floor. Tenant and Landlord have signed N11 Form ( mutually ending the lease agreement) (id:50787)
Homelife Frontier Realty Inc.
511 - 1900 Simcoe Street N
Oshawa (Samac), Ontario
Welcome To This Furnished And Turnkey University Studios N To Durham College/Ontario Tech University. This Cozy And Stylish Studio Has An Efficient Layout With Smartly Designed Kitchen, Work Table With Usb, Fold Down Bed, 3 Pc Bath. Common Area For Social Gathering, Gym, Party Room, Concierge. Step Outside For Coffee, Transit, Food And Shopping Amenities (id:50787)
Sutton Group-Admiral Realty Inc.
19 Claudette Gate
Hamilton, Ontario
Welcome to 19 Claudette Gate, Offering Exceptional Space, Premium Location, Lasting Value. Step into nearly 3,000 sq ft of well-designed living space in one of Hamilton’s most family-friendly and established neighbourhoods. This beautifully maintained 3+2 bedroom detached home offers the size, layout, and comfort that growing families seek, making it a smart upgrade for value-focused buyers. The main floor features a spacious, light-filled family room with vaulted ceilings and expansive windows, creating an open and inviting atmosphere ideal for both everyday living and family gatherings. The modern kitchen, complete with stainless steel appliances, pot lights, and a cozy dinette, offers direct access to a large concrete patio—perfect for outdoor entertaining or weekend meals with loved ones. Enjoy flexibility with a separate dining room for formal meals and a large additional room that can serve as a home office, second living area, or prayer room, depending on your family’s needs. Upstairs, the elegant curved staircase leads to an oversized primary suite with a walk-in closet and private ensuite. Two additional bedrooms, a full bathroom, and a dedicated laundry room complete the upper level—ideal for convenience and privacy. The fully finished basement offers two additional bedrooms, a wet bar, and an open-concept area perfect for a media room, gym, or children's play space—ideal for multi-generational living or hosting extended family. Located within walking distance to top-rated schools, green parks, public transit, and just minutes from highway access, shopping, and places of worship, this home is perfectly positioned for an active family lifestyle. With strong construction, a versatile floor plan, and excellent location, 19 Claudette Gate represents exceptional value in today’s market. A perfect choice for buyers seeking space, convenience, and long-term investment potential. (id:50787)
Royal LePage State Realty
19 Claudette Gate
Hamilton (Falkirk), Ontario
Welcome to 19 Claudette Gate, offering Exceptional Space, Premium Location, Lasting Value. Step into nearly 3,000 sq ft of well-designed living space in one of Hamiltons most family-friendly and established neighbourhoods. This beautifully maintained 3+2 bedroom detached home offers the size, layout, and comfort that growing families seek, making it a smart upgrade for value-focused buyers. The main floor features a spacious, light-filled family room with vaulted ceilings and expansive windows, creating an open and inviting atmosphere ideal for both everyday living and family gatherings. The modern kitchen, complete with stainless steel appliances, pot lights, and a cozy dinette, offers direct access to a large concrete patioperfect for outdoor entertaining or weekend meals with loved ones. Enjoy flexibility with a separate dining room for formal meals and a large additional room that can serve as a home office, second living area, or prayer room, depending on your familys needs. Upstairs, the elegant curved staircase leads to an oversized primary suite with a walk-in closet and private ensuite. Two additional bedrooms, a full bathroom, and a dedicated laundry room complete the upper levelideal for convenience and privacy. The fully finished basement offers two additional bedrooms, a wet bar, and an open-concept area perfect for a media room, gym, or children's play space ideal for multi-generational living or hosting extended family. Located within walking distance to top-rated schools, green parks, public transit, and just minutes from highway access, shopping, and places of worship, this home is perfectly positioned for an active family lifestyle. With strong construction, a versatile floor plan, and excellent location, 19 Claudette Gate represents exceptional value in todays market. A perfect choice for buyers seeking space, convenience, and long-term investment potential. (id:50787)
Royal LePage State Realty
2486 Houseys Rapids Road
Gravenhurst (Morrison), Ontario
First-time homebuyers look no further! Your escape to the peaceful countryside of Muskoka awaits at 2486 Houseys Rapids Road. This charming 4-level back-split home tucked away on a quiet road not far from the village of Washago offers the perfect combination of tranquility and privacy, with the added convenience of nearby amenities. Surrounded by mature trees, this secluded haven invites you to experience the best of nature while enjoying the comforts of modern living. Step inside to discover a bright, open-concept living, dining, and kitchen area ideal for family gatherings and entertaining friends. The kitchen and bath have been tastefully updated with new countertops, backsplash, and faucets, giving this home a fresh feel. Additionally, the shingles were replaced in 2019, offering peace of mind for years to come. The home offers flexible living with the option of 2 or 3 bedrooms, as well as a spacious, family-sized 4-piece bathroom. Multiple walkouts lead to your own private outdoor oasis. Here, you can unwind on the newly built composite deck, complete with aluminum railing for low-maintenance enjoyment. Whether it's sipping your morning coffee as the sun rises or ending the day in the serene comfort of the screened-in gazebo, this space is designed for relaxation. A brand-new garden shed also provides ample storage for your outdoor essentials. Situated on a large lot, the property offers plenty of room for gardening, cozy fireside evenings around a fire pit, or simply soaking in the natural beauty around you. If you're a first-time homebuyer don't miss your chance to enter the housing market before prices soar out of reach again! Jam-packed with value 2486 Houseys Rapids Rd offers the perfect blend of serene Muskoka living and practical, functional space. Don't miss your chance to call this home. (id:50787)
Keller Williams Experience Realty
429 - 1 Jarvis Street
Hamilton (Beasley), Ontario
NEWLY condo in Hamilton for RENT. This is perfect for a couple or a group of friends 3-4 people want to stay together and save money. We are in a prime location where convenient is at a door step. 9 mins to McMaster Univerity and Mohawk College, walking distance to scenic park,public transit, Hamilton general hospital, art gallery and many more. This beautiful, modern, luxury unit is ready and await for you! (id:50787)
RE/MAX Premier Inc.
26 Baxter Crescent
Thorold (Confederation Heights), Ontario
Welcome to this beautifully renovated, fully detached 6-bedroom home. Featuring new finishings and appliances, this spacious property offers modern comfort and style throughout. Enjoy the large backyard, perfect for family gatherings and outdoor activities. Located in a prime location in Thorolds Confederation heights, this home is minutes away from the Penn Center, Shopping malls, schools and has easy highway access. Make the transition to this move-in ready home that is ideal for families seeking both ample space and comfortable living. (id:50787)
Royal LePage Signature Realty
206 - 60 Old Mill Road
Oakville (Qe Queen Elizabeth), Ontario
Welcome to your new home in the desirable Oakridge Heights community! From the moment you step inside, you'll be captivated by the spacious, open feel of this unique residence. The main living area is bathed in natural light and features a beautifully designed open concept living and dining area, ideal for hosting friends or cozying up with family. Freshly painted and move-in ready, this bright and airy suite features over 1000 square feet of space, high ceilings, hardwood floors, a stylish kitchen, a dining room walk-out to the balcony and a dedicated laundry room. Designed for ultimate comfort, it features a spacious primary bedroom with ensuite soaker tub, a spacious walk-in closet and ample storage throughout. The second bedroom has large windows and a semi-ensuite bathroom. Fabulous building amenities include a swimming pool, gym, sauna, billiards room, party room and plenty of visitor parking.Truly a commuters paradise, the entrance of the building is just steps to the Oakville GO Train and minutes to major highways, top-rated schools, shopping destinations, waterfront trails, and all the charm that Old Oakville has to offer. Ideally situated on a low floor of this 10 storey building, it is the perfect destination for the downsizer or family. Parking and locker are included. (id:50787)
RE/MAX Hallmark Realty Ltd.
2503 - 70 Annie Craig Drive
Toronto (Mimico), Ontario
Very practical, 1 Bed + 1 Den higher level condo unit. 2 full upgraded baths, one with a tub and the other with a shower. 2 Closets in the unit for plenty of storage. Extra storage available via storage locker at P1 level. Ensuite washer dryer included. Island in the kitchen to give more room for food preparation and storage. (id:50787)
Homelife/miracle Realty Ltd
B - 36 Shank Street
Toronto (Niagara), Ontario
Welcome to the perfect condo for someone who wants to be in the centre of everything. Nestled just steps from the vibrant shops on Queen West, the incredible dining scene of King West, the buzz of Toronto's nightlife, and the laid-back charm of Trinity Bellwoods Park, this location truly has it all. Stroll to the Ossington strip for vintage finds and indie gems, or grab your morning coffee and take it to go on a city walk - everything you love about downtown living is right outside your door. Inside this stacked townhome, you'll find updated floors, modern pot lights, a newer A/C (2023) and an open-concept layout that's both functional and stylish. Enjoy your very own private patio steps off of your living room. You'll also enjoy the convenience of 1 parking spot, 1 locker, and in-suite laundry. And let's not forget the building itself - unlike most condos, this one has gorgeous curb appeal. It's just as beautiful on the outside as it is inside! Whether you're a first time buyer, young professional, or someone who just wants to be immersed in the best of the city, this condo is your downtown dream come true. Newer floors, hot water tank, A/C, pot lights, air handler and A/C owned and under warranty until 2028. RSA (id:50787)
RE/MAX Escarpment Realty Inc.
Basement - 12 Shippigan Crescent
Toronto (Don Valley Village), Ontario
Furnished/Short Term. This cozy basement apartment is available for lease in a peaceful North York neighborhood, offering a quiet retreat while being conveniently close to Seneca College, IKEA, and major highways (401 & 404). It's also just minutes from Fairview Mall, making shopping and amenities easily accessible. Public transportation is a breeze with TTC subway and bus stops only a short walk away, perfect for students or professionals who rely on transit. The tenant will be responsible for 1/3 of the utilities and must provide tenant insurance(minimum liability is acceptable too). Please note, there is no parking available with the unit. This is an excellent opportunity for anyone looking for a comfortable, well-connected living space in the TTC/subway line. Don't miss this opportunity to live in this freshly renovated with separate entrance unit. (id:50787)
Right At Home Realty
504 - 430 Square One Drive E
Mississauga (Creditview), Ontario
Discover unparalleled living At, Heart of Mississauga Square One----- A Sophisticated Suite In The Highly Sought-After AVIA 2 Condominiums Nested in the dynamic core. Spanning An Impressive 890 Sq. Ft Of Thoughtfully Designed Interior Space Complemented By A 40 Sq. Ft Private Balcony, This Residence Offers A Harmonious Blend Of Modern Elegance And Urban Convenience. The Open-Concept Layout is Bathed In Natural Light, Upgraded open-concept Designer kitchen cabinetry equipped with built-in appliances, quartz countertops, Designer backsplash, an oversized sink, and a stylish backsplash. Step out onto the generously sized Balcony to enjoy tranquil views in a highly desirable layout Thanks to Floor-To-Ceiling Windows And Stainless Steel Appliances, Sets The Stage For Effortless Cooking And Entertaining. The Roomy Primary Bedroom Includes A Generous Walk in Closet, The Second Bedroom, Versatile and Inviting, Is Ideal For A Home Office for A Young Family. steps from the new LRT, Celebration Square, Square One, Sheridan College, and a variety of shops, schools, and restaurants, this property also offers quick access to highways 401, 403, and the QEW perfect for city living or commuting. Complete with underground parking and a private storage locker, this unit delivers the perfect blend of comfort and practicality. Residents can also enjoy first-class building amenities, including a state-of-the-art exercise room, party room, guest suites, and the convenience of a Food Basics store opening soon on-site. **EXTRAS** Includes a locker and an underground Car parking Space. (id:50787)
Royal LePage Signature Realty
506 - 430 Square One Drive E
Mississauga (Creditview), Ontario
Client RemarksDiscover unparalleled living At, Heart of Mississauga Square One----- A Sophisticated Suite In The Highly Sought-After AVIA 2 Condominiums Nested in the dynamic core. Spanning An Impressive 890 Sq. Ft Of Thoughtfully Designed Interior Space Complemented By A 40 Sq. Ft Private Balcony, This Residence Offers A Harmonious Blend Of Modern Elegance And Urban Convenience. The Open-Concept Layout is Bathed In Natural Light, Upgraded open-concept Designer kitchen cabinetry equipped with built-in appliances, quartz countertops, Designer backsplash, an oversized sink, and a stylish backsplash. Step out onto the generously sized Balcony to enjoy tranquil views in a highly desirable layout Thanks to Floor-To-Ceiling Windows And Stainless Steel Appliances, Sets The Stage For Effortless Cooking And Entertaining. The Roomy Primary Bedroom Includes A Generous Walk in Closet, The Second Bedroom, Versatile and Inviting, Is Ideal For A Home Office for A Young Family. steps from the new LRT, Celebration Square, Square One, Sheridan College, and a variety of shops, schools, and restaurants, this property also offers quick access to highways 401, 403, and the QEW perfect for city living or commuting. Complete with underground parking and a private storage locker, this unit delivers the perfect blend of comfort and practicality. Residents can also enjoy first-class building amenities, including a state-of-the-art exercise room, party room, guest suites, and the convenience of a Food Basics store opening soon on-site. **EXTRAS** Includes a locker and an underground Car parking Space. (id:50787)
Royal LePage Signature Realty

