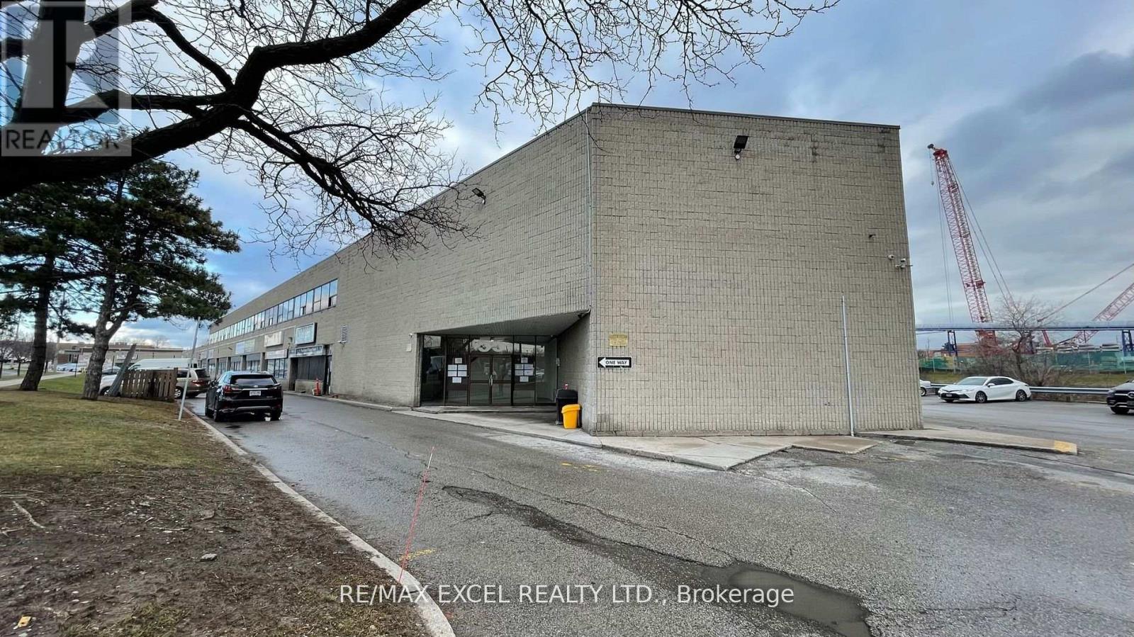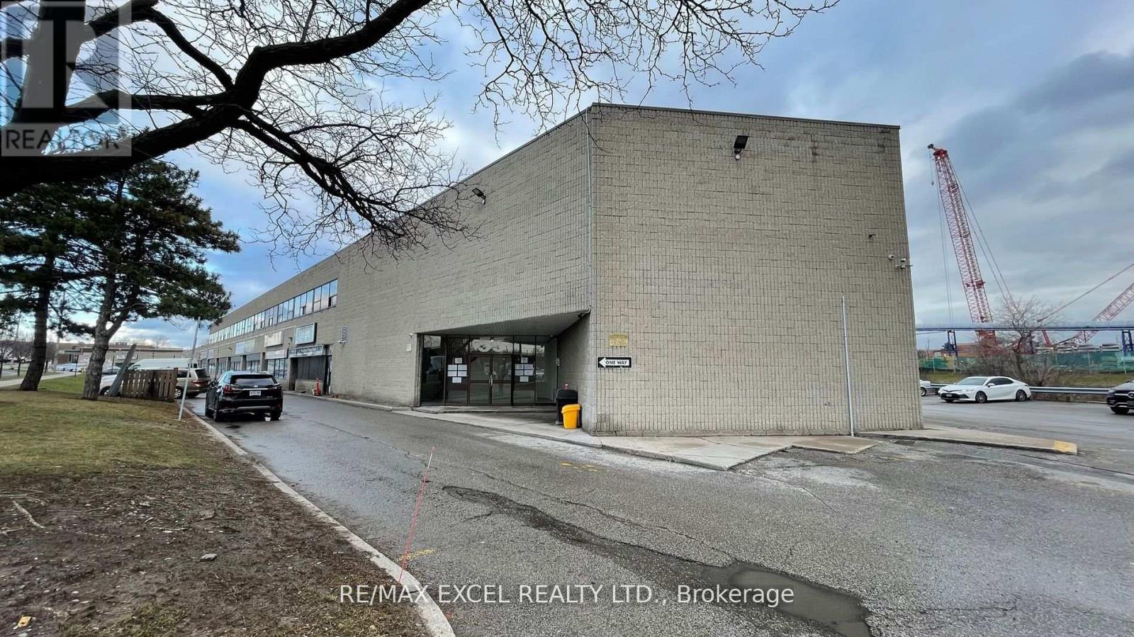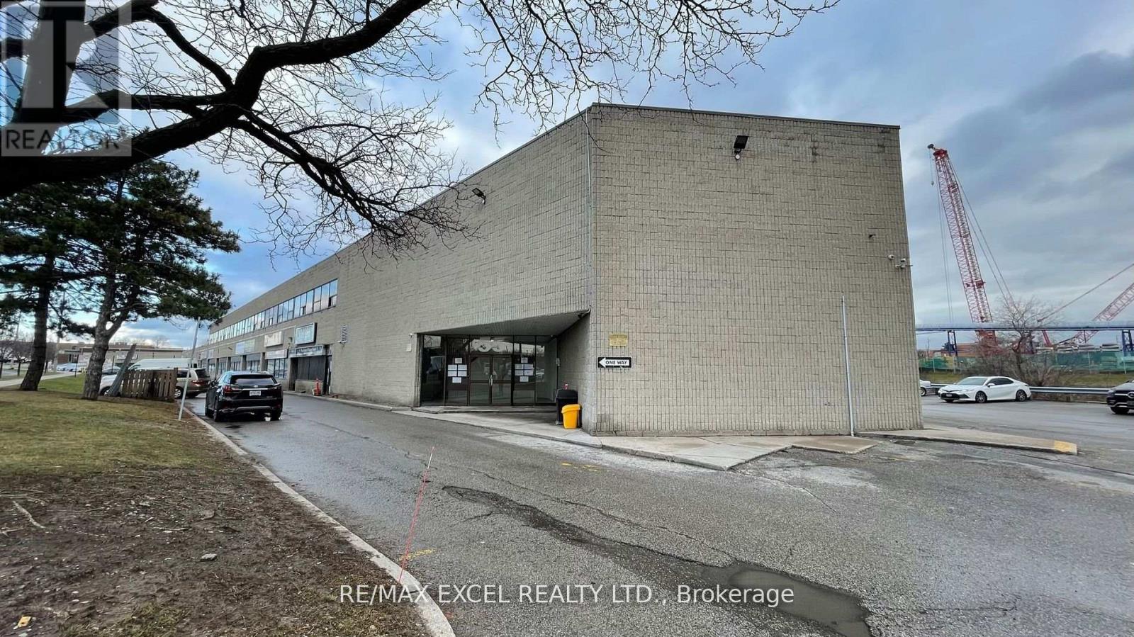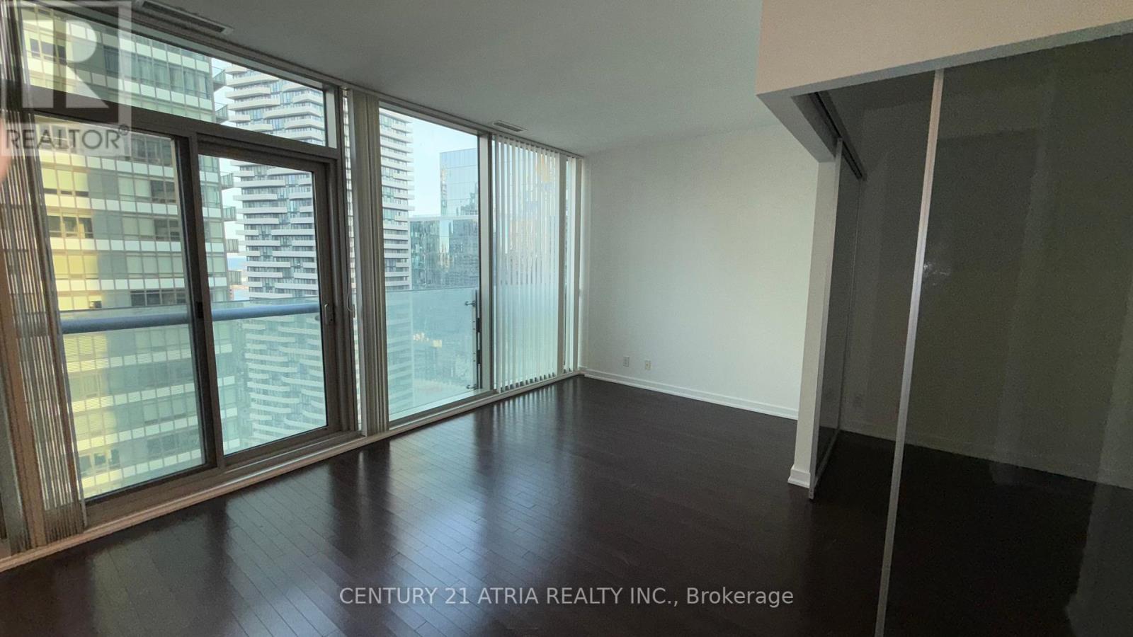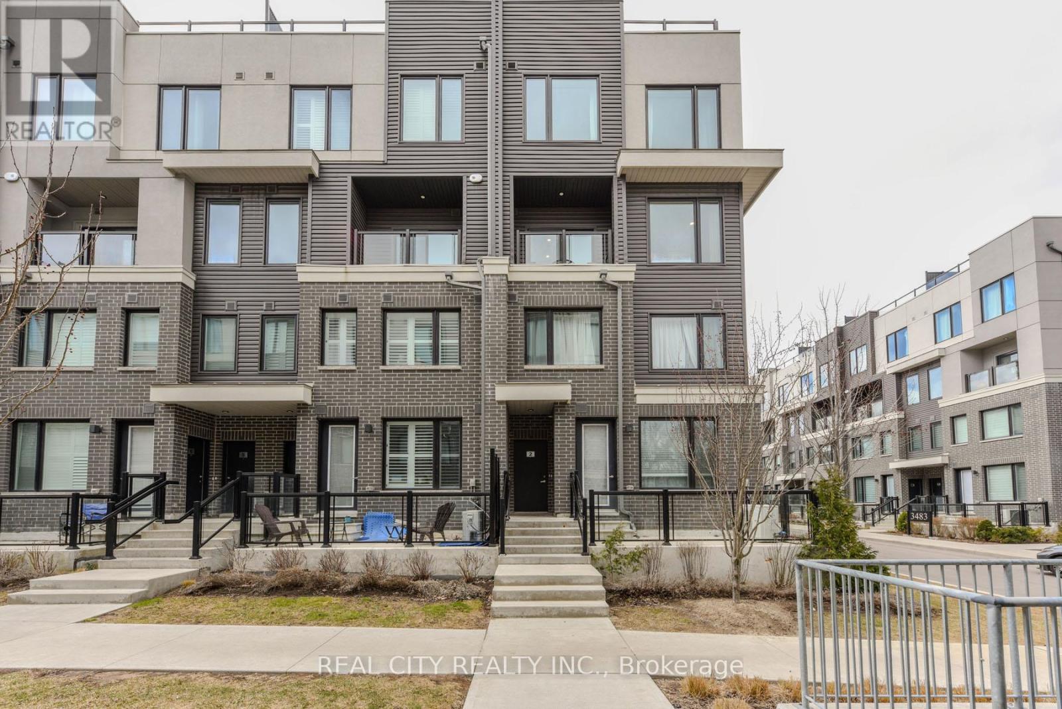230h - 55 Nugget Avenue
Toronto (Agincourt South-Malvern West), Ontario
Small Office Space Located On Sheppard And McCowan, Minutes To Hwy 401. Rent includes utilities plus Hst. Suitable for many uses. (id:50787)
RE/MAX Excel Realty Ltd.
230r - 55 Nugget Avenue
Toronto (Agincourt South-Malvern West), Ontario
Small Office Space Located On Sheppard And McCowan, Minutes To Hwy 401. Rent includes utilities plus Hst. Suitable for many uses. (id:50787)
RE/MAX Excel Realty Ltd.
230s - 55 Nugget Avenue
Toronto (Agincourt South-Malvern West), Ontario
Small Office Space Located On Sheppard And McCowan, Minutes To Hwy 401. Rent includes utilities plus Hst. Suitable for many uses. (id:50787)
RE/MAX Excel Realty Ltd.
230i - 55 Nugget Avenue
Toronto (Agincourt South-Malvern West), Ontario
Small Office Space Located On Sheppard And McCowan, Minutes To Hwy 401. Rent includes utilities plus Hst. Suitable for many uses. (id:50787)
RE/MAX Excel Realty Ltd.
230l - 55 Nugget Avenue
Toronto (Agincourt South-Malvern West), Ontario
Small Office Space Located On Sheppard And McCowan, Minutes To Hwy 401. Rent includes utilities plus Hst. Suitable for many uses. (id:50787)
RE/MAX Excel Realty Ltd.
230j - 55 Nugget Avenue
Toronto (Agincourt South-Malvern West), Ontario
Small Office Space Located On Sheppard And McCowan, Minutes To Hwy 401. Rent includes utilities plus Hst. Suitable for many uses. (id:50787)
RE/MAX Excel Realty Ltd.
4012 - 14 York Street
Toronto (Waterfront Communities), Ontario
1 Bed Plus Den With Direct Access To Underground Pathway. Located Next To Maple Leaf Sq, Air Canada Centre, Connects To Union St, Go Trains, Financial District, Theatre, Rogers Centre, Cn Tower, Fine Dining, Lakefront, Super Market, 9Ft Ceiling, Top Of Line Modern Amenities Included (id:50787)
Century 21 Atria Realty Inc.
134 Shoreview Place
Stoney Creek, Ontario
Welcome to 134 Shoreview Place, SC. Pristine, meticulously maintained free hold townhouse is located in one of most sought after sites, Stoney Creek Lakefront, backing on visitor parking with no immediate neighbours. Welcoming contemporary open-concept main floor provides vibrant space featuring elegant 9ft ceilings, luxury living room boasting beautiful patio door that leads to back yard with exposed aggregate patio with no maintenance. Modern open concept eat-in kitchen features upgraded cabinetry, extended uppers, top-of-the-line appliances, quartz countertops, backsplash and ample cupboard space. Additionally main level, features spacious living space, a den ideal to work from home with front view, 2 pcs bath, upgraded tiles through out main floor, and large windows for loads of natural lighting. An elegant oak staircase leads upstairs to upgraded carpet-free second level with hardwood flooring through out. Spacious primary bedroom features a 5-piece ensuite with glass shower, separate bath tub, upgraded tiles & quartz counters, along with an over-sized walk-in closet and large window for loads of natural lighting. 2nd floor also offers 2 additional bedrooms, computer loft, 4-piece main bath and bedroom level laundry. Interior access to single car garage. An unspoiled humongous basement allows freedom to finish to your taste and style. Extra wide driveway that fits up to 3 cars. Live large in small town minutes from city amenities, QEW access, Red Hill access, future GO Confederation station, schools, shopping, restaurants, parks, new Costco power centre. Take a walk along the Waterfront Trail or dip in the lake from the beach strip located just steps from this beautiful home. Ideal for young professionals, retirees, commuters. Fifty Point Marina near by as well. Pet and smoke free home. Shows like a Model Home. Pride of ownership is definitely here. 2063 sqf. Call for your private viewing and be the first to call this beautiful townhouse your HOME! RSA. (id:50787)
RE/MAX Escarpment Realty Inc
2 - 3476 Widdicombe Way
Mississauga (Erin Mills), Ontario
This modern, luxury stacked townhouse, just 4 years old, offers a spacious and stylish living experience with forested views. Featuring 2 bedrooms and 2.5 bathrooms, this 1,344 sq. ft. unit boasts a contemporary kitchen and an open-concept main floor with 9-foot ceilings, creating a bright and airy space. The property also includes underground parking and a private, expansive rooftop perfect for relaxing or entertaining. Conveniently located, this townhouse is within walking distance of essential amenities, including South Common Centre, Walmart, No Frills Supermarket, Rogers & Fido stores, and a clinic. For transportation, you're close to a bus terminal with direct routes to UTM University, Sheridan College, and Go Bus stations, making commuting a breeze. Major highways (Hwy 403, 407, and the QEW) are just a short drive away. The surrounding area also offers a wealth of community amenities such as a gym, swimming facilities, GoodLife Fitness, a library, banks, and more. Plus, you're just moments away from Square One Shopping Centre, providing plenty of shopping and dining options. This townhouse is the perfect blend of modern luxury and unbeatable convenience. (id:50787)
Real City Realty Inc.
5347 Elm Street
Niagara Falls, Ontario
Welcome to 5347 Elm St, Niagara Falls—a charming, well-maintained all-brick bungalow on a 40 x 120 ft lot that perfectly balances comfort and convenience. Featuring 3+1 bedrooms and a bright, spacious layout, this home offers ceramic and hardwood flooring throughout, creating a warm and inviting atmosphere. The main level boasts large living and dining rooms with expansive front windows, flooding the space with natural light. The eat-in kitchen is generous in size, ideal for family gatherings and casual dining. The lower level presents an excellent opportunity for an in-law suite or additional living space. It includes a large family room, a second kitchen, a bedroom, a 3-piecebath, and a substantial utility room with ample storage. Situated just steps from public transit, this home is conveniently located near downtown Niagara, the U.S. border, hospitals, shopping, VIA/GO Train Station, bus terminal, Oak Park, municipal pool, and the picturesque Niagara River. Families will appreciate the proximity to two Catholic and one public school, all within a 2 km radius. Plus, enjoy easy access to iconic attractions like the Horseshoe Falls, casinos, and Clifton Hill, all within 3.5 km. This property is a rare find in an unbeatable location—don't miss the chance to make it yours! (id:50787)
RE/MAX Escarpment Golfi Realty Inc.
1208 - 1435 Celebration Drive
Pickering (Bay Ridges), Ontario
Elevate Your Lifestyle At Universal City Condos 3 In PickeringWhere The City Meets The Sky. This Elegant 2-Bedroom, 2-Bathroom Suite Offers The Perfect Blend Of Comfort, Style, And Panoramic Northwest Views That Dazzle With Golden Sunsets And Sparkling City Lights.Step Into A Sunlit, Open-Concept Living Space With Floor-To-Ceiling Windows That Bring The Outside In. The Modern Kitchen Is A Dream For Home Chefs, Featuring Stainless Steel Appliances And Quartz Countertops. The Spacious Primary Bedroom Is Your Private Retreat, Complete With A Walk-In Closet And A Spa-Like Ensuite. The Second Bedroom Is Ideal For Guests, A Home Office, Or BothOffering Flexibility To Fit Your Lifestyle.Resort-Style Amenities Elevate Your Everyday: Soak Up The Sun By The Outdoor Pool, Stay Active In The Fully Equipped Fitness Centre, Or Entertain In The Stylish Party Room And Bbq Terrace.Located Just Steps From Pickering Go Station, Pickering Town Centre, And The Waterfront Charm Of Frenchmans Bay Marina, Convenience Is At Your Doorstep. This Unit Includes One Parking Space And A Storage Locker. (id:50787)
RE/MAX Royal Properties Realty
3039 Hurontario Street
Mississauga (Cooksville), Ontario
Fully renovated and spacious 2nd Floor walk up office space on a busy intersection. With 3 enclosed Rooms, 1 Storage/Pantry Room And A Washroom. Lots Of Open Space. Suitable for General Office use and other Service Related Businesses. Ample Parking Spaces At Front And Rear. Hydro, separately metered ALL REASONABLE OFFERS WILL BE CONSIDERED (id:50787)
Canfin Realty Services Inc.




