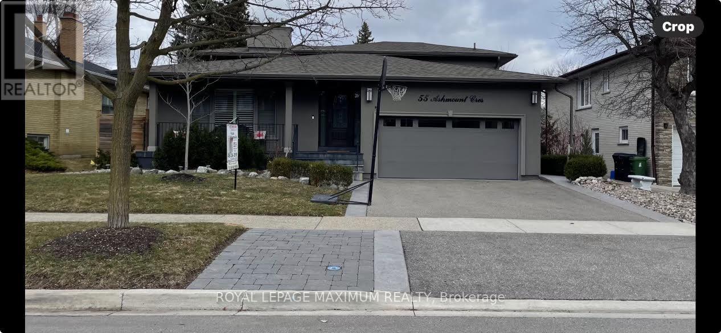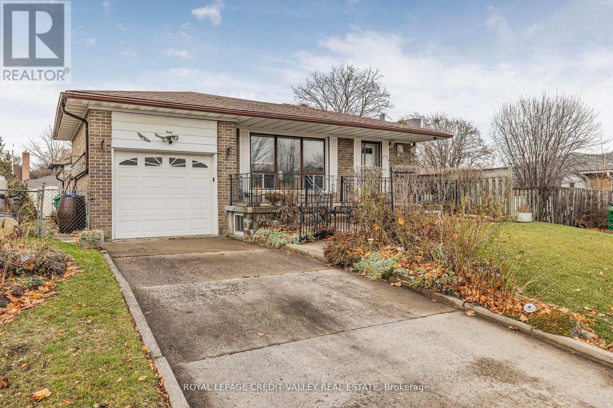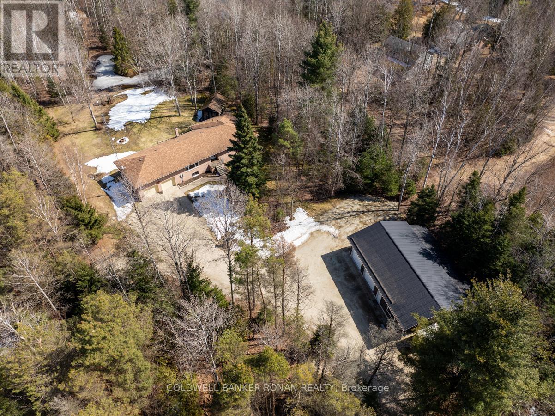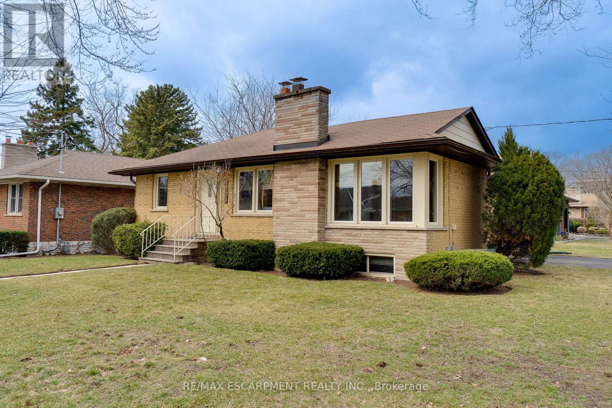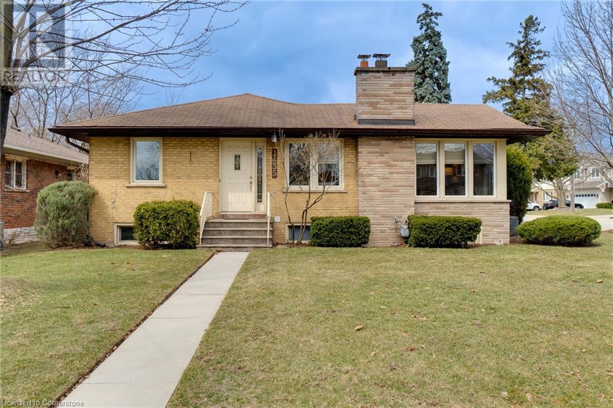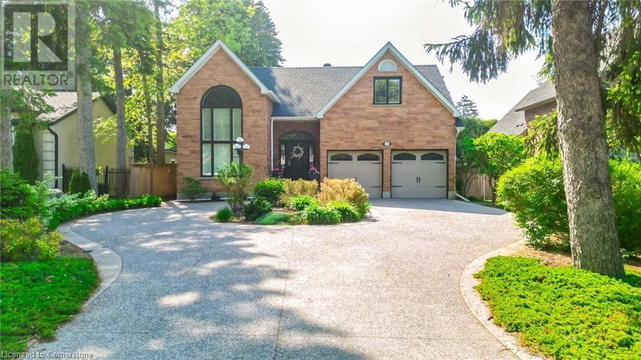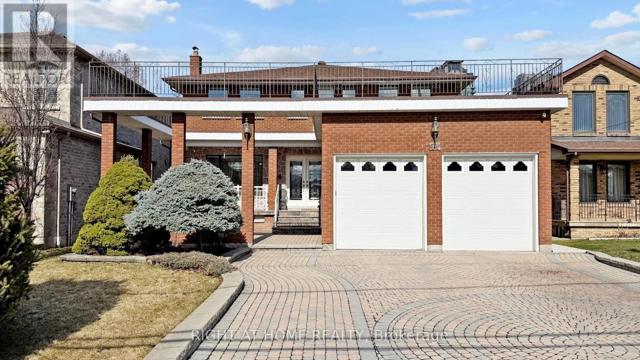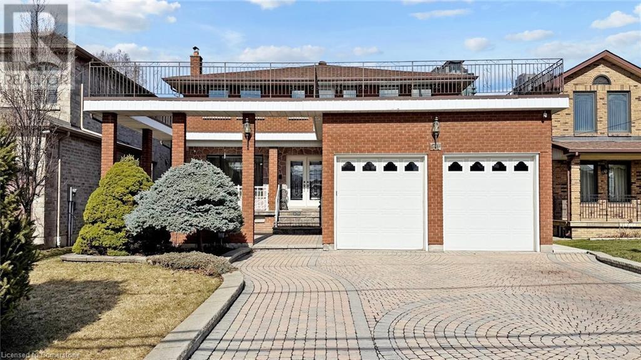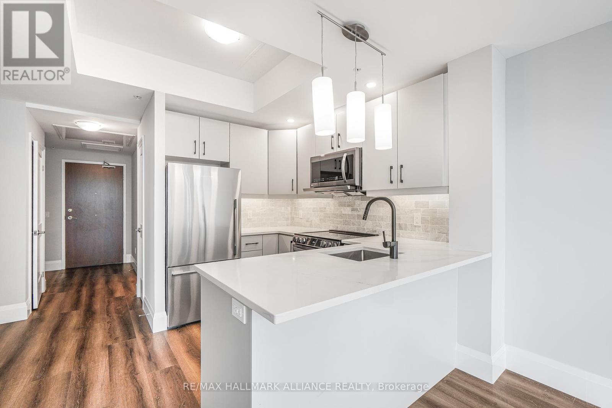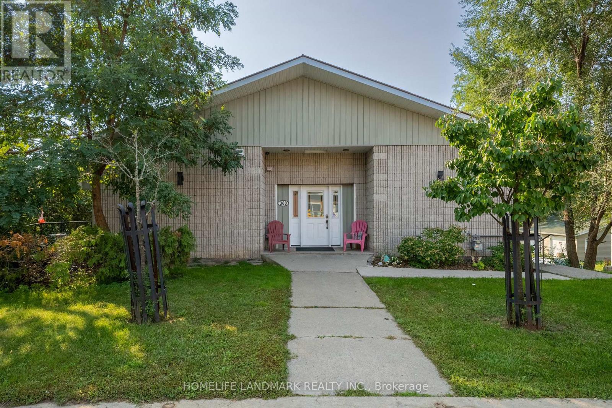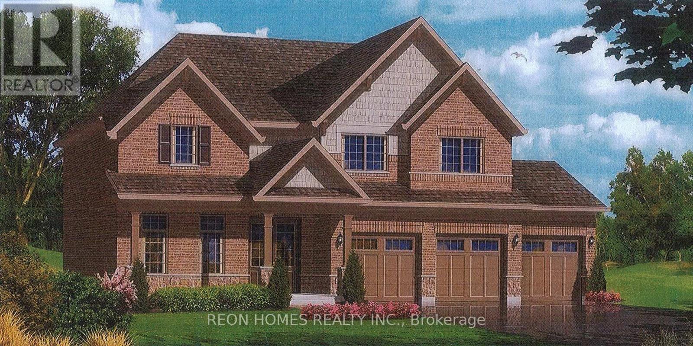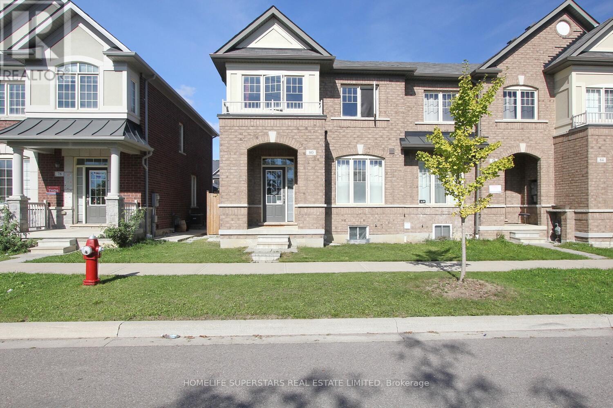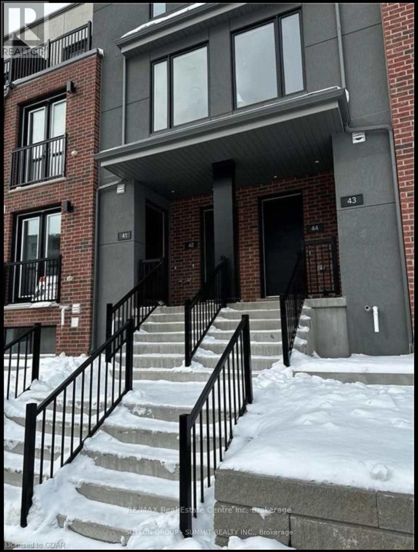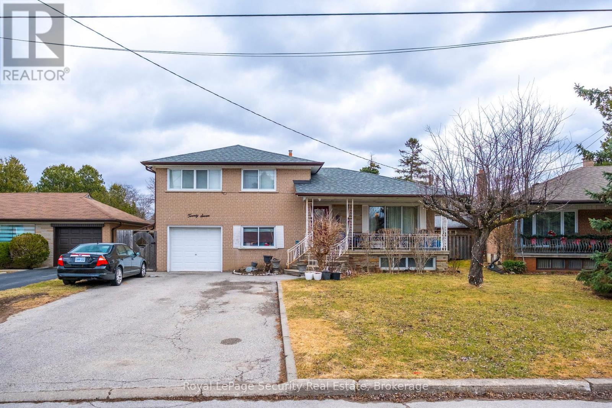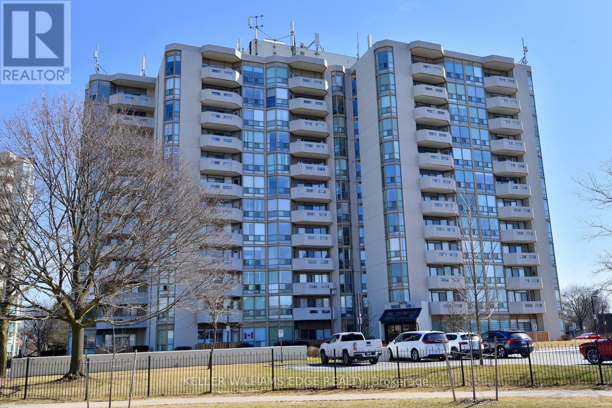55 Ashmount Crescent
Toronto (Willowridge-Martingrove-Richview), Ontario
Dare To Compare! Completely Remodeled, Beautiful Home On A Quiet Crescent In Richmond Gardens. Close To Richview Schools, Transit And Shopping, This Home Has It All! Custom Moldings And Built-In Wall Units, Hardwood Floors, Heated Bathroom Floors, Modern Kitchen With Centre Island And Toe Kick Central Vac, Granite Counter Tops, Modern Appliances, Wolf Gas Range, Jennair Fridge, Built-In Dishwasher, In-Wall Ipad Units, Built-In Speakers Throughout, 2 Fireplaces. Completely Updated Electrical And Plumbing Throughout, Including Ac And Furnace. Outdoor In Ground Sprinkler Systems, Including A Backflow Preventer For Sanitary Drain. This Home Has It All! Shows With Pride (id:50787)
Royal LePage Maximum Realty
82 Terra Cotta Crescent
Brampton (Brampton East), Ontario
Welcome to 82 Terra Cotta Crescent, a very well maintained bungalow found in the Peel Village Area of Brampton. The Home Features a total of 4 bedrooms and 2 bathrooms. Hardwood Floors are found throughout the main level. The Bedrooms are all good sized with large closets. The kitchen includes a sit down area as will. The main floor sunroom is the perfect place to sit and relax after work. The home offers so many opportunities to all buyers including first time home buyers, seniors looking to downsize into a bungalow, great for an extended family as well as potential investment and rental income possibilities. The Basement is full and has multiple separate entrances. There is a full kitchen, living and dining room area, bedroom, bathroom, cantina and laundry room. The backyard is fully fenced and very private. The front porch is a great sitting area to enjoy the quiet neighborhood. Peel Village is known for its top quality schools. A series of pathways and parks make this a very family friendly area. This home is definitely one you will want to see! (id:50787)
Royal LePage Credit Valley Real Estate
7753 County Road 56
Essa, Ontario
Looking for privacy? Need a shop? Follow the winding driveway through the forest to a meticulously maintained all-brick bungalow placed perfectly on 9+ Acres. 30 ft x 50 ft insulated and heated workshop with two 12 ft x10 ft overhead doors. The home offers a flowing layout with a walkout to a large deck overlooking nature and pond great for winter and summer activities, ice skating and atv trails. Walkup lower level with inlaw suite potential and huge rec room area. An oversized 2 car garage and geothermal (ground source) heating and cooling are added benefits. Great commuting options with easy access to 400 - 27 and the rapidly growing city of Barrie. (id:50787)
Coldwell Banker Ronan Realty
1435 Alfred Crescent
Burlington (Brant), Ontario
Discover timeless character and modern comfort in this meticulously maintained brick Bungalow, nestled on a tranquil crescent in core Burlington. Enjoy the convenience of the freshly paved double driveway (2024) and single car garage with automatic garage door opener. The main level features 3 bedrooms and a stylish 3 piece bathroom (renovated in 2023). The principal and second bedrooms have updated broadloom flooring (2025). The kitchen features oak cabinetry, Corian countertops and slate tile flooring for durability and convenience and offers access to the side deck w/ grilling space. The living room and dining area features oak hardwood flooring and a cozy wood burning fireplace for your comfort in cooler months. The fully finished lower level boasts a versatile den/fourth bedroom, a recreation room with operational wood burning fireplace and a games/exercise area. The lower level 3 piece bathroom was renovated in 2022 and offers upscale finishes and fixtures and the laundry/utility room offers both function and convenient storage. The unfenced yard offers a blank canvas for your landscaping vision. Ideally situated in a convenient downtown location, you'll be steps from schools, lush parks, vibrant shopping, diverse restaurants, and the stunning Burlington waterfront. With easy access to major highways and GO Transit, this home offers unparalleled convenience. (id:50787)
RE/MAX Escarpment Realty Inc.
1435 Alfred Crescent
Burlington, Ontario
Discover timeless character and modern comfort in this meticulously maintained brick Bungalow, nestled on a tranquil crescent in core Burlington. Enjoy the convenience of the freshly paved double driveway (2024) and single car garage with automatic garage door opener. The main level features 3 bedrooms and a stylish 3 piece bathroom (renovated in 2023). The principal and second bedrooms have updated broadloom flooring (2025). The kitchen features oak cabinetry, Corian countertops and slate tile flooring for durability and convenience and offers access to the side deck w/ grilling space. The living room and dining area features oak hardwood flooring and a cozy wood burning fireplace for your comfort in cooler months. The fully finished lower level boasts a versatile den/fourth bedroom, a recreation room with operational wood burning fireplace and a games/exercise area. The lower level 3 piece bathroom was renovated in 2022 and offers upscale finishes and fixtures and the laundry/utility room offers both function and convenient storage. The unfenced yard offers a blank canvas for your landscaping vision. Ideally situated in a convenient downtown location, you'll be steps from schools, lush parks, vibrant shopping, diverse restaurants, and the stunning Burlington waterfront. With easy access to major highways and GO Transit, this home offers unparalleled convenience. (id:50787)
RE/MAX Escarpment Realty Inc.
3300 Lakeshore Road
Burlington, Ontario
Sought after Roseland location in the Tuck School District. Elegance meets functionality in this exquisite two-story home located on prestigious Lakeshore Rd. This residence boasts 4 bedrooms and 3.5 baths across 3307 sqft of refined living space. Step inside to discover a beautifully updated kitchen, bathed in sunlight streaming from the adjacent sunroom—a perfect haven for culinary inspiration and morning coffee alike. The thoughtful layout ensures a seamless flow between rooms, enhancing both everyday living and entertaining. Each bedroom offers ample space and tranquility- The baths are tastefully appointed, reflecting a commitment to quality and style. Located just steps from the lake and minutes from downtown Burlington, this home combines the serenity of lakeside living with the convenience of urban amenities. Embrace a lifestyle of sophistication and comfort in a setting that offers both beauty and proximity. (id:50787)
RE/MAX Escarpment Realty Inc.
124 - 9530 Wellington Road
Erin, Ontario
Situated in the serene town of Erin, Ontario, 9530 Wellington Rd 124 offers a unique rental opportunity in a tranquil rural setting. The property is conveniently located near essential services and local businesses, ensuring both peace and accessibility for its residents. Key Features: Property Type: Detached Bungalow Bedrooms: 3 Bathrooms: 2 Lot Size: Approximately 1 acres Parking: 10. Interior Highlights: New Kitchen: Fully equipped with modern appliances, ample counter space, and a functional layout ideal for culinary enthusiasts. Open-Concept Living Area: Spacious design that seamlessly connects the living room, dining area, and kitchen, perfect for both daily living and entertaining. Expansive Lot: Set on over an acre of land, providing a private and serene environment, with potential for outdoor activities and gardening. Ample Parking: Driveway accommodates multiple vehicles, ideal for families and guests. Don't miss the chance to experience comfortable rural living at 9530 Wellington Rd 124, Erin. (id:50787)
Century 21 Property Zone Realty Inc.
60 Belvedere Drive
Oakville (Sw Southwest), Ontario
Situated on a prestigious street in sought-after South Oakville, just steps from the lake, this architecturally designed custom home offers unparalleled luxury. Featuring approximately 3,000 sqft above ground, this exquisite residence boasts high-end finishes, including burl walnut hand-scraped hardwood, marble, limestone, and quartz. The custom gourmet kitchen is perfect for culinary enthusiasts, while spa-like baths enhance the comfort of everyday living. Each bedroom features its own full ensuite, ensuring privacy and convenience. A rare opportunity to lease a sophisticated home in a prime location. (id:50787)
Charissa Realty Inc.
71 Fairview Road W
Mississauga (Fairview), Ontario
Why would you buy a brand-new house in the middle of nowhere, when you can own this beautiful home in the heart of Mississauga for the same price? Welcome to 71 Fairview Rd W. This is more than a house, it's where your story begins. Sitting on a rare 50 x 200 ft lot, this custom-built property offers almost 5,000 sq ft of living space, perfect for your big family and packed with endless possibilities.This home is designed for everyone you love. The main floor features a bedroom ideal for your parents, while the professionally finished basement with almost 2,000 sq ft includes 2 separate entrances, 2 bedrooms, a huge living room, a built-in bar, and plenty of storage rooms, a perfect setup for a potential rental property to generate extra income or for another family to live in. Upstairs, the spacious primary bedroom offers a private retreat with a 4-piece ensuite and walk-in closet. Hardwood flooring flows throughout the main and upper levels, adding warmth and style. The 50 x 200 ft lot is a rare gem in Mississauga, envision a huge pool or even a potential future built property. This home features a professionally installed sprinkler system, ensuring your landscaping stays vibrant with minimal effort. Parking? No problem. With 6 spots on the interlocked driveway and a double garage, you can easily host up to 8 cars. Inside, enjoy a family-sized kitchen with a walk-out to a sun deck, plus a private family room with another deck access, making this home as functional as it is inviting. You'll never find so much space and so many possibilities at this price in Mississauga. This move-in-ready property is a once-in-a-lifetime find for real, with no additional rentals to pay, everything is owned. Schedule a showing with your Realtor today, so you don't miss out on this impressive home! (id:50787)
Right At Home Realty
71 Fairview Road W
Mississauga, Ontario
Why would you buy a brand-new house in the middle of nowhere, when you can own this beautiful home in the heart of Mississauga for the same price? Welcome to 71 Fairview Rd W. This is more than a house, it's where your story begins. Sitting on a rare 50 x 200 ft lot, this custom-built property offers almost 5,000 sq ft of living space, perfect for your big family and packed with endless possibilities.This home is designed for everyone you love. The main floor features a bedroom ideal for your parents, while the professionally finished basement with almost 2,000 sq ft includes 2 separate entrances, 2 bedrooms, a huge living room, a built-in bar, and plenty of storage rooms, a perfect setup for a potential rental property to generate extra income or for another family to live in. Upstairs, the spacious primary bedroom offers a private retreat with a 4-piece ensuite and walk-in closet. Hardwood flooring flows throughout the main and upper levels, adding warmth and style. The 50 x 200 ft lot is a rare gem in Mississauga, envision a huge pool or even a potential future built property. This home features a professionally installed sprinkler system, ensuring your landscaping stays vibrant with minimal effort. Parking? No problem. With 6 spots on the interlocked driveway and a double garage, you can easily host up to 8 cars. Inside, enjoy a family-sized kitchen with a walk-out to a sun deck, plus a private family room with another deck access, making this home as functional as it is inviting. You'll never find so much space and so many possibilities at this price in Mississauga. This move-in-ready property is a once-in-a-lifetime find for real, with no additional rentals to pay, everything is owned. Schedule a showing with your Realtor today, so you don't miss out on this impressive home! (id:50787)
Right At Home Realty
604 - 108 Garment Street
Kitchener, Ontario
Unit 604 is a well laid out open concept condo with Premium Vinyl Flooring throughout, which features a spacious living room with a balcony that faces East and a good sized bedroom that boasts 2 closets. The very functional kitchen has granite countertops, a modern glass backsplash and is outfitted with stainless steel appliances. The many amenities this condo includes are a pet run, a landscaped BBQ terrace, an outdoor pool with accessible elevator and shower, fitness room, yoga area, sports court with basketball net, and an entertainment room with a catering kitchen. The condo is within walking distance to Google, Deloitte, KPMG, D2L, Communitech, McMaster School of Medicine, the University of Waterloo School of Pharmacy, Victoria Park, and downtown with its cafes, restaurants, and shops. It also offers easy access to hospitals, ION LRT, bus stops, Go Train, the Expressway, and the future transit hub. (id:50787)
RE/MAX Hallmark Alliance Realty
1 - 7330 Sunset Place
Grimsby (Grimsby Escarpment), Ontario
Wow doesn't even start the conversation on this one! Custom designed and custom built, full ICF solid detached bungalow. Elegant , modern, bright. Floor to ceiling tinted windows over look your custom pond. Chefs kitchen, hidden pantry, party sized center island , dining area with a walk out onto your raised covered veranda . Your private primary suite graces one end of the home with a closet Carry Bradshaw would envy. The primary ensuite is simply breathtaking. The other two main level, large bedrooms each with their own 4 piece ensuite sit at the other side of the main level. Office, powder room, living room with fire place ,custom laundry room all add to the ambiance of this main level. The lower level family room is two stories high with a fireplace and heated floors throughout this level, a walk out to your covered patio, with the fifth bathroom all being just a small piece of this huge lower level. This level is all open and above ground giving tins of natural light . The rest is partially finished to include a rough in for a sixth bathroom , a bedroom and a kitchen. A full 3 car garage with multiple access points complete this impressive detached stone home. This home is full height ICF built, super solid & big dollars spent on this one!**Although this is registered as a condo the only condo portion is the private rd with condo fee Maintenance a $93 per month for snow plough and grading. ** Lot size is 1.7 acres (id:50787)
RE/MAX Real Estate Centre Inc.
Unit 5 - 300 Main Street S
Deseronto (Deseronto (Town)), Ontario
2 Bedroom + 1Bath Apartment, New Flooring, New Washroom, New Countertops And Painted. Conveniently Located And Close to Water Front. Rent Includes Gas And Water. Tenant Pays Hydro. (id:50787)
Homelife Landmark Realty Inc.
46 East Vista Terrace
Quinte West (Murray Ward), Ontario
Assignment Sale! Welcome to this beautiful 2-storey detached home on East Vista Terrace Drive, Quinte West. Thoughtfully designed for comfortable living, it features 4 spacious bedrooms, including a master with a walk-in closet, and 3 well-appointed bathrooms. The open-concept main floor offers a bright great room, a stylish kitchen, and a dining area perfect for family gatherings. With a 3-car attached garage and a large driveway that fits 5 more vehicles, parking is never an issue. A perfect blend of space, style, and functionality Don't miss out on this amazing opportunity! (id:50787)
Reon Homes Realty Inc.
3578 Highway 38
Frontenac (Frontenac South), Ontario
Beautiful 1.57 Acre Countryside Property Situated In A Rural Setting With Picturesque Views. Great Opportunity to Build Your Dream Home Or Perfect Location To Operate A Small Business (Approvals Required) Such As A Hobby Farm, Fruit & Vegetable Market, Coffee Shop, Creamery and Much More. Only A 10 Minute Drive to Hwy. 401 and Approximately A 20 Minute Drive To The Greater Kingston Area Known For Having A Vibrant Downtown District, Thriving Arts and Theatre Scene, Richness In History, Family Friendly, Natural Beauty and Endless Amenities. (id:50787)
RE/MAX Real Estate Centre Inc.
27 Cottonwood Court
Markham (Bayview Fairway-Bayview Country Club Estates), Ontario
Welcome to the beautiful Detached house in Bayview Fairway - Bayview Country Club Estates neighborhood. Excellent option for families who are looking for high ranking schools, shops, restaurants, parks and trails. Great access to the Major Highways 404, 407. Newly Renovated, Fully Painted, completed new Kitchen with New Appliances, New Doors & Windows, Finished Basement with Separate Entrance, Two Separate laundry and Central Vacuum. Very Spacious Living and Dining Room. Pot lights on the main floor. Enjoy outdoor Entertaining with this Perfect Backyard with full privacy. Experience Comfort, Space and an Outstanding location at this Spacious, Affordable Family Home. ** This is a linked property.** (id:50787)
Royal LePage Your Community Realty
2005 - 8 Hillcrest Avenue
Toronto (Willowdale East), Ontario
Location! Location! Location! Welcome to The Pinnacle, a prestigious condo with 24 hours concierge in the heart of North York at Yonge & Sheppard! Move-in-ready, bright, and spacious, beautifully renovated with 2 split bedrooms & 2 full washrooms, including parking & a locker, overlooking Mel Lastman Square & North York Civic Centre. Features an updated kitchen with granite counters, a breakfast area, and new appliances; brand-new laminate flooring, updated bathrooms, and fresh paint. Open-concept living & dining rooms with a walkout to a balcony. The primary bedroom has a 4-piece ensuite & 2 closets, with easy access to an additional 4-piece bath from the second bedroom. The BEST convenient location: Direct access to the subway, Empress Walk mall, Loblaws, Cineplex, shops, restaurants, and North York Library, just minutes from Hwy 401. Don't miss this incredible opportunity! (id:50787)
Sutton Group-Admiral Realty Inc.
80 Saint Dennis Road
Brampton (Sandringham-Wellington North), Ontario
Looking For A Luxurious Townhome In Mayfield Village? This Is A Beautiful 3 Bedroom, 3 Bathroom End Unit Townhome With 9 Ft Ceiling On Main Floor, Hardwood Flooring On Main Floor, Beautifully Upgraded Kitchen , Oak Staircase, Plus It's Close To Schools, Parks, A Strip Plaza And Just Minutes Away From Hwy 410. (id:50787)
Homelife Superstars Real Estate Limited
239 Pineway Boulevard
Toronto (Bayview Woods-Steeles), Ontario
A Great Location! Child Safe Cul-De-Sac. Over Look Beautiful Lawn. Brazilian Hardwood Floors Through-Out. Very Bright In 2nd Floor, Enclosed Fenced Private Backyard. Largest Unique Model With a Double space Garage. Built in Fridge (Kitchen Aid), Gas Stove, Built in Dishwasher, Built In Oven and Warming Oven, Built In Microwave, All Electrical fixtures and window covering. 2nd Floor With large Custom Dressing Room Large En-suit Bath & Laundry Room+ 2nd large Bedroom With Walking Closet & En-suit bath. Fin Bsmt With a half kitchen cabinet installed and build in sink . Great school area for Yonge ones , Close to Bus stop and transit. (id:50787)
Keller Williams Co-Elevation Realty
43 - 99 Roger Street
Waterloo, Ontario
Brand new, never lived 2 bedrooms 2 washrooms townhouse (End Unit) lots of Sunlight. Great investment as well as good opportunity for younger couples. Low maintenance fee. Attached garage, 2 Car Parking. Very Bright spacious unit. Private Terrace. Quartz Counter top.Upgraded Kitchen cabinets. Minutes from University of Waterloo And Wilfred Laurier University,Google HQ, LRT Train, Grand River Hospital. (id:50787)
Sutton Group - Summit Realty Inc.
99 Roger Street Unit# 43
Waterloo, Ontario
Brand new, never lived 2 bedrooms 2 washrooms townhouse (End Unit) lots of Sunlight. Great investment as well as good opportunity for younger couples. Low maintenance fee. Attached garage, 2 Car Parking. Very Bright spacious unit. Private Terrace. Quartz Counter top. Upgraded Kitchen cabinets. Minutes from University of Waterloo And Wilfred Laurier University, Google HQ, LRT Train, Grand River Hospital. (id:50787)
Sutton Group - Summit Realty Inc.
302 - 16 Mcadam Avenue
Toronto (Yorkdale-Glen Park), Ontario
Very Spacious One bedroom Plus Den In a Beautiful Boutique Condo Building right across street from "YORKDALE MALL" Minutes away from downtown Toronto and Airport. walking distance from subway and TTC buses. This bright modern suite has functional layout with floor to ceiling windows, ensuit laundry, east exposure, nine foot ceilings and Stainless steel appliances. Comes with parking spot. close to all amenities. (id:50787)
RE/MAX Premier Inc.
27 Belleglade Court N
Toronto (Humbermede), Ontario
Welcome to 27 Belleglade Court, a spacious and versatile family home in the sought-after Humbermede neighborhood. This 4-bedroom, 2-bathroom detached side split offers 1,515 sq. ft. of above-grade living space plus a fully finished 400 sq. ft. basement. The bright and open main level features a spacious living and dining area, while the updated kitchen offers stainless steel appliances and ample storage. The second level has three generously sized bedrooms and a5-piece bathroom. On the ground level, you'll find an additional bedroom, a den, and a 3-piecebathroom, making it perfect for a guest suite or home office. A separate entrance to the lower level adds convenience, and the fully finished basement includes a rec room, laundry, and storage. The private driveway and built-in garage (currently partitioned for additional living space) provide plenty of parking. Sitting on a large pie-shaped lot with a landscaped backyard and wooden deck, this home is ideally located steps from public transit, schools, parks, and shopping, with easy access to Highway 400 and 401, as well as Downsview Park TTC Subway and GO Station. Move-in ready and full of potential for families, investors, or multi-generational living, this home is a fantastic opportunity. Book your private viewing today! (id:50787)
Royal LePage Security Real Estate
203 - 5070 Pinedale Avenue
Burlington (Appleby), Ontario
Pinedale Estates is a wonderful place to call home! This unit features 830 sq. ft of living space with 1 bedroom, 2 bathrooms and a balcony. The balcony over looks your own park like setting with trees, grass and a wonderful sitting area. You have one underground parking space which is your own along with a private locker. This is a non-smoking building with no dogs allowed and close to shopping, transit and Lake Ontario. The building has several amenities you will wish to enjoy including a sauna, hot tub, pool, driving range, party room, billiard room and a library. (id:50787)
Keller Williams Edge Realty

