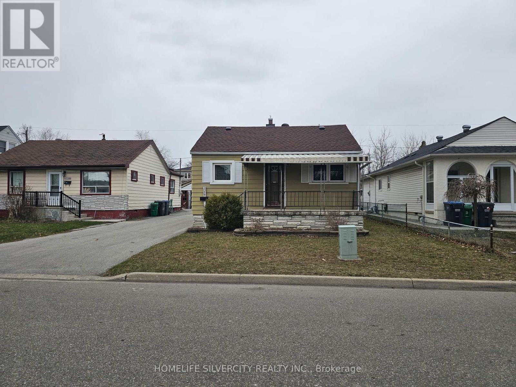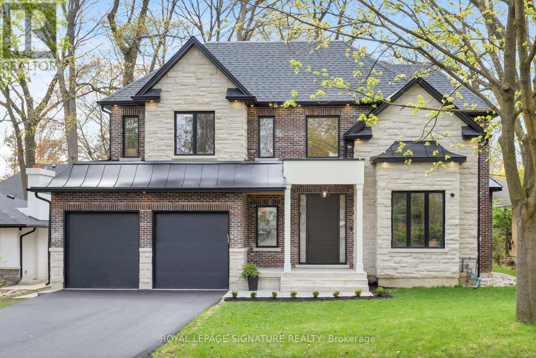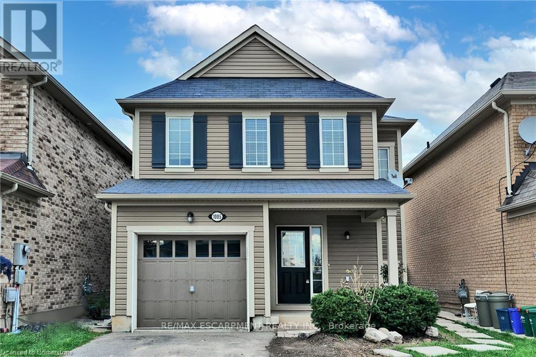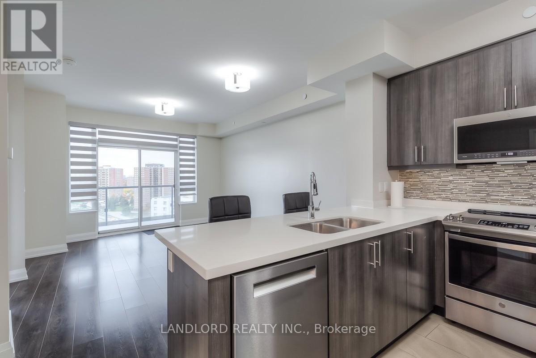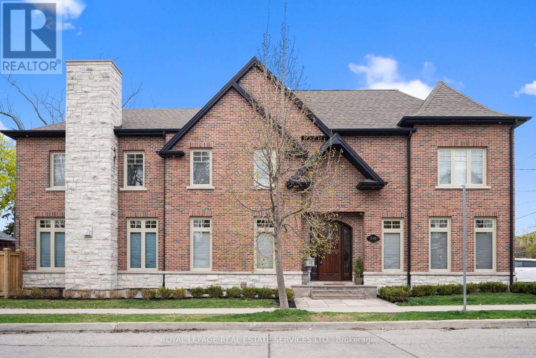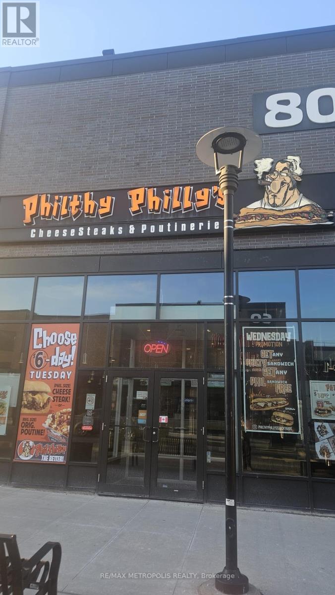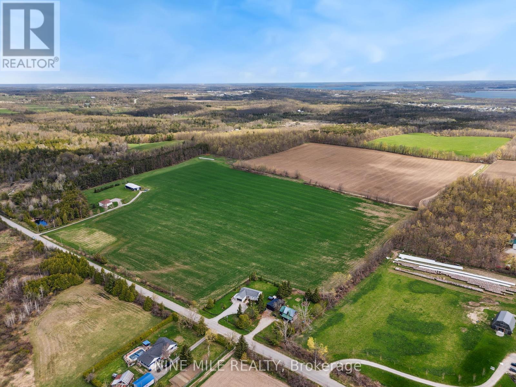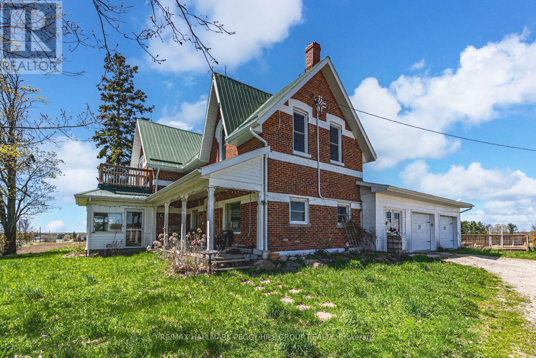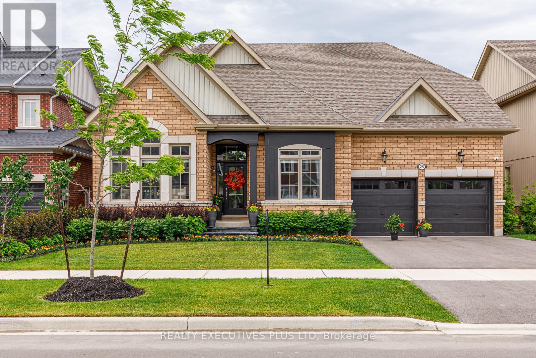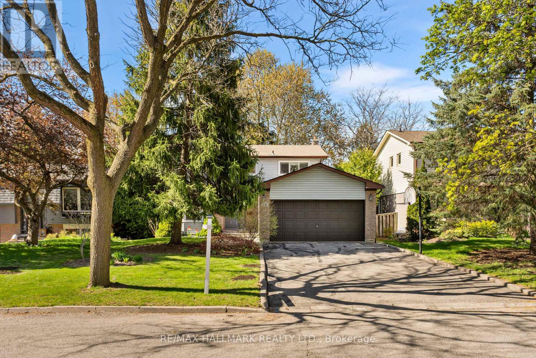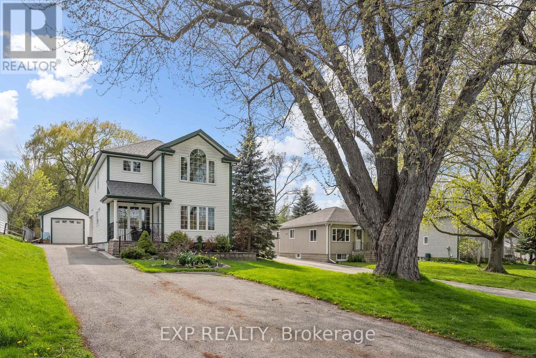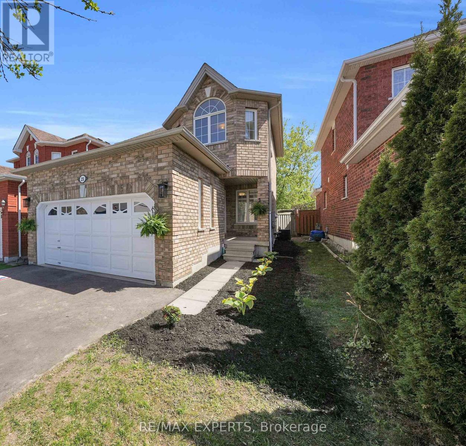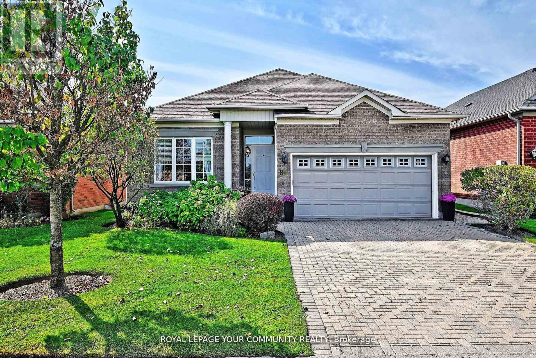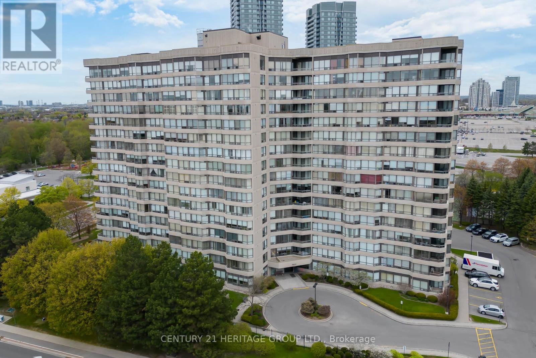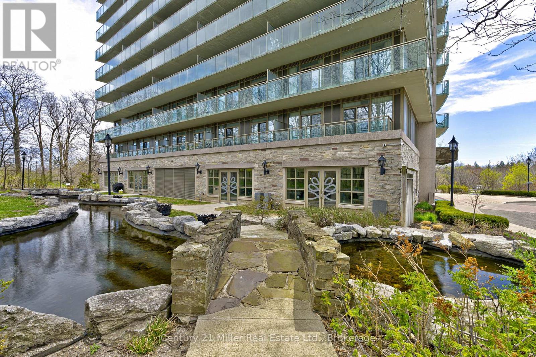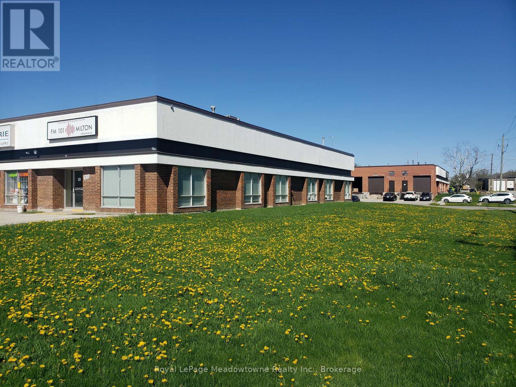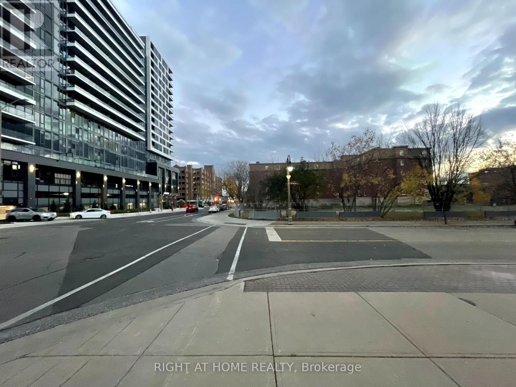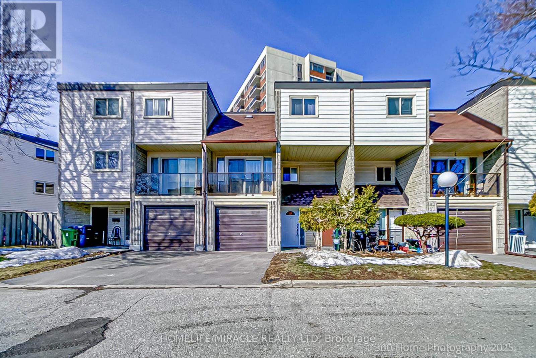3099 Merritt Avenue
Mississauga (Malton), Ontario
Situated in one of the most sought-after neighborhoods, this property offers unmatched convenience with easy access to major highways, public transit, places of worship, shopping centers, and a range of community amenities. An outstanding opportunity for builders, investors, or first-time home buyers ready to make their mark. The area is undergoing rapid growth, with new homes being developed near by making this a promising location for future investment and development. (id:50787)
Homelife Silvercity Realty Inc.
20 Ashford Drive
Toronto (Princess-Rosethorn), Ontario
Located in the most serene setting on one of the BEST streets in Princess-Rosethorn, 20 Ashford is a modern masterpiece. This tastefully designed custom built home spans over 5000 square feet of living space on an extra wide lot that is nicely set back from the street. The main level mixes the best of open concept (kitchen and family room) and separate defined living spaces (dining room and office). The eat-in kitchen/family room is the most functional family meeting space, and boasts an oversized quartz island (complete with wine fridge), a prep sink, kick-plate central vac, stunning built-ins and a gas fireplace. The dining room is set away from the hustle and bustle of the kitchen, so that you can entertain guests in a peaceful setting, complete with the second gas fireplace. The office overlooks the mature trees that surround the neighbourhood, and is enclosed with glass doors, so you can work in peace. Rounding out the main floor is something every Canadian home needs an oversized mudroom with custom built cabinetry that is accessible via your double car garage. Upstairs, the Primary retreat boasts a walk-in closet and a spa-like bathroom, with privacy wall for the WC, euro-style walk in shower, double sink and free standing tub. The primary bedroom is where you will find the second thermostat in the house as this home possesses dual-zoned HVAC so you can control the climate of your sleeping zones separate from your living zones. Two bedrooms share a Jack and Jill bathroom, and the fourth bedroom has a walk-in closet and ensuite 3 piece bath. An upper level laundry room adds to the homes effortless functionality, drenched in light from the skylight above. All 2nd floor bathrooms and laundry room have heated floors. The Lower Level is the ultimate rec room where the kids can let loose! It also boasts a bedroom, cold room, and the current craft room can be converted to a kitchen, as there is a water hook-up - perfect for a nanny or in law suite. (id:50787)
Royal LePage Signature Realty
1005 Farmstead/main/upper Drive
Milton (Wi Willmott), Ontario
AMAZING LOCATION for this family home, main floor and upper floor only, in the heart of Milton! Offering spacious open concept main floor, including huge family room with bright window, and a large eat in kitchen with sliding door to the fully fenced back yard great for family gatherings and entertainment. Second floor boast 3 bedrooms including a a marvelous master bedroom with large walk in closet and a full ensuite including a walk-in shower. Also the second floor offers two additional bedrooms and a second full bath. Available June 2025. None smoking. Full credit report, employment verification and rental application are required. Property is tenanted. Please ask schedule B. Room sizes are approximate. (id:50787)
RE/MAX Escarpment Realty Inc.
1706 - 25 Fontenay Court
Toronto (Edenbridge-Humber Valley), Ontario
Enjoy Carefree Living In This Luxurious 1 Bed +Den, 1 Bath Suite, Offering Panoramic City And Green Space Views And Modern Finishes. The Primary Bedroom Is Generously Sized And Features Ample Closet Space, While The Den Offers Versatility, Serving As Either A Second Bedroom Or A Convenient Home Office. Additionally, Its Convenient Proximity To Parks, Recreational Trails, Schools And Public Transit Makes It An Ideal Choice For Outdoor Enthusiasts And For Easy Commuting. A Must See! **EXTRAS: **Appliances: Fridge, Stove, Dishwasher, B/I Microwave, Washer & Dryer **Utilities: Heat & Water Included, Hydro Extra **Parking: 1 Spot Included **Locker: 1 Locker Included (id:50787)
Landlord Realty Inc.
546 Prince Edward Drive N
Toronto (Kingsway South), Ontario
Welcome to your dream home in The Kingsway - a stunning, custom built residence crafted in 2013 by Kingsway Village Custom Homes. Thoughtfully designed with exquisite attention to detail, this home offers the perfect blend of luxury, comfort, and functionality. The open concept main floor is made for modern living and entertaining. At its heart is a gorgeous chefs kitchen featuring a massive centre island, cabinet front high end appliances, a walk-in pantry, and custom cabinetry throughout. The kitchen flows seamlessly into a bright and spacious living room with a cozy gas fireplace and walk-out to a beautifully landscaped, fully fenced yard. The dining room is ideal for hosting, complete with a built-in island, bar fridge, ice-maker and additional storage. A main floor office, stylish powder room, and practical mudroom with direct garage access complete this level. Upstairs, you'll find 4 generous bedrooms, each with its own private ensuite - perfect for growing families or hosting overnight guests. Two of the bedrooms feature walk-in closets and spacious ensuite baths, making either a perfect choice for your primary suite. Pick whichever one suits your lifestyle best! The designated primary is a true retreat with a spa-like 5pc ensuite, walk-in closet, and plenty of natural light. Convenient 2nd floor laundry makes day-to-day living even easier. The fully finished lower level offers even more space to enjoy, with a large rec room, gym area, an additional bedroom with semi-ensuite bath, and ample storage. This home is loaded with high-end features, including custom closet cabinetry, crown moulding, pot lights, oak hardwood floors, and large windows that fill the space with sunshine. Every detail has been carefully considered - just move in and enjoy! Located just steps from LKS, The Kingsway shops, top-rated schools, Royal York subway, cafes, parks, and more - this is one of Torontos most coveted family-friendly neighbourhoods. A true gem not to be missed! (id:50787)
Royal LePage Real Estate Services Ltd.
107 - 80 Weston Road
Toronto (Junction Area), Ontario
LOW FRANCHISE ROYALTY FEES ($500+HST ) MONTHLY. Location , Location, One of the Busiest Shopping Area. Best Ghost Kitchen Concept Restaurant. Easy Operating Family Business. Very Busy Location of Philthy Philly's. Located on one of the busiest Roads of Toronto, On Intersection of Weston Road and St Clair. Very Busy Plaza with excellent Businesses, Surrounded by Residential Neighborhood. New High Rise Condos are coming up on Walking distance. Reasonable Rent with Extras. Existing Long Lease remaining and two years with 5 years options to renew. Utilities: $1000-1200/M. More than 1500 sqft Area plus Big Private Patio Area. Lots of Free Parking. Double Wide Frontage and Great Street Presence. Very Clean and Open Concept High-End Interior. Private Patio and Lots of Sitting. Potential Business Boost with LLBO Option. (id:50787)
RE/MAX Metropolis Realty
75 - 5260 Mcfarren Boulevard
Mississauga (Central Erin Mills), Ontario
Bright and Spacious Townhouse in Sought After Erin Mills! Top Ranked Vista Heights, Gonzaga School District, Steps to Erin Mills Town Centre, Go Station, Hospital, Public Transportation and Amenities. Freshly Painted Throughout The Entire House, New Stair Carpet, Modern Zebra Blinds in Master Bedroom, New Fridge, New Furnace, $$ Spent On Upgrade, Professionally Deep Cleaned. Beautiful Entry Features 12' Ceilings and Large Windows Brighten The Living and Family Area, Crown Molding, Cathedral Ceiling, Modern Open Concept Layout Kitchen And Dining Area With Walkout to Backyard. Professionally Snow Removal and Landscaping Included. A Must See! (id:50787)
Homelife Landmark Realty Inc.
31 Hay Lane
Barrie, Ontario
Welcome to Hewitt's Gate. This charming New in Freehold Townhome, boasting a spacious, upgraded 3BR + 3WR home A perfect blend of comfort and convenience, smooth ceilings throughout the house, The kitchen has upgraded cupboards and quartz countertops, stainless steel appliances, Upstairs are 3 spacious bedrooms including the primary with 4pc ensuite, upgraded carpet and unfinished basement w/rough-in for extra bathroom, Built-in garage with Access to the Home and parking for two cars, ensuite laundry, Situated in the heart of a rapidly expanding area in Barrie, you'll find yourself surrounded by exciting new developments. (id:50787)
Homelife Frontier Realty Inc.
531 13 Line N
Oro-Medonte, Ontario
Close to the city of Orillia, and easy access to Highway 11, this property contains approximately 66 acres of tillable, active (has been leased) farmland, and the balance of the 94 acres is wooded. Creek at northwest corner constitutes a small portion of EP land, as shown on aerial photo. This location is within the area of study for the City of Orillia settlement area boundary expansion. House and 4.7 Acres also available separately or combined and can be viewed at MLS# S12141349 (id:50787)
Nine Mile Realty
60 Heather Street
Barrie (Sunnidale), Ontario
Enjoy turnkey living in this fully renovated, modern family home available for rent. Offering 3 bedrooms and 2 bathrooms across a bright, open-concept layout, this home is finished with premium touches throughout, including white oak hardwood floors, quartz countertops, and stainless steel appliances. Large energy-efficient windows fill the main level with natural light and lead to a spacious deck with a gas hookupperfect for outdoor dining and entertaining.The primary bedroom features a luxurious semi-ensuite with a double vanity. The fully finished lower level offers a cozy family room with a sleek gas fireplace and walkout access to a deep 1.5-car garage. Additional upgrades include a premium steel roof, updated HVAC systems, upgraded electrical panel, and a freshly paved driveway with ample parking.Located in a sought-after neighborhood, this home is ideal for families seeking comfort, style, and convenience.Tenant is responsible for utilities and content insurance.Rental application, credit check, employment letter, and two reference letters are required. (id:50787)
Keller Williams Experience Realty
650 Mertz Corner Road
Tiny, Ontario
WHERE TIMELESS CHARACTER MEETS EXPANSIVE SPACE & ULTIMATE PRIVACY! Welcome to 650 Mertz Corner Road, a captivating century home set on 1.26 acres of peaceful land, backing onto farm property. This property offers the space and privacy youve been looking for while still being just a 10-minute drive from Midland and Elmvale and only 35 minutes to Barrie, making commuting a breeze. The homes classic brick exterior, green metal roofing, and charming covered porch with pillars are only the beginning. Spend hot summer days in the above-ground chlorine pool, heated by propane to keep the fun going even when the sun dips! Inside, youll find over 2,300 sq. ft. of living space, filled with original wood details that bring character and warmth to every room. The spacious country kitchen with stainless steel appliances, wood cabinetry, and generous counter space is perfect for preparing meals and gathering with family. The main floor offers the added convenience of laundry, while the second floor provides exciting in-law suite potential, complete with its own kitchen, living area, two bedrooms, bathroom, and a balcony with beautiful views. Outside, youll find an oversized double-car garage, plenty of driveway parking, and a large outbuilding that offers great storage or could be a versatile space for any hobbyist. With its unique character, spacious interior, and limitless potential, this #HomeToStay is one you wont want to miss. (id:50787)
RE/MAX Hallmark Peggy Hill Group Realty
5 Sovereign's Gate
Barrie (Innis-Shore), Ontario
Top 5 Reasons You Will Love This Home: 1) Settled in a family-friendly neighbourhood and just a short walk to nearby schools, this quality-built Laurel View Homes is perfect for growing families 2) Settled in a family-friendly neighbourhood and just a short walk to nearby school, this quality-built Laurel View Homes is perfect for growing families 3) Timeless hardwood floors flow throughout the main level, complemented by a separate dining room and a cozy great room warmed by a gas fireplace, while a brand-new central air conditioner keeps things cool and comfortable 4) The kitchen is well-equipped with newer stainless-steel appliances, including a gas stove and Bosch dishwasher 5) Stylish upgrades include brand new quartz countertops, sinks, and faucet, bringing a fresh, modern touch to the heart of the home. 2,346 above grade sq.ft. plus a finished basement. Visit our website for more detailed information. (id:50787)
Faris Team Real Estate
183 Cedar Island Road
Orillia, Ontario
Location, Location, Location!A rare opportunity to own a show stopping waterfront home on prestigious Cedar Island in the heart of Orillia. This custom-designed, newly renovated, move-in ready gem is nestled on the tranquil shores of Lake Couchiching, with 168 feet of prime water frontage and a scenic canal running along the side offering breathtaking, uninterrupted views of the lake and the Orillia Sailing Club. Whether you're an avid boater or simply crave lakeside serenity, this one-of-a-kind property delivers it all.Step inside to discover a thoughtfully curated interior where luxury and functionality blend seamlessly. The modern, open-concept main level features a chef-inspired kitchen with high-end appliances, stone countertops, and sleek cabinetry, opening into spacious dining and living areas with expansive windows that flood the home with natural light and stunning lake views from every angle.The main-level primary suite is a private retreat, complete with a generous walk-in closet and a spa-like ensuite bathroom with a luxurious steam shower designed for ultimate relaxation. Upstairs, three additional bedrooms provide flexibility for growing families, guests, or a home office. The fourth bedroom is currently configured as a large recreation room, perfect for movie nights, games, or creative space.Outside, enjoy morning coffee or sunset cocktails on the expansive canal-side terrace, entertain lakeside, or step onto your private dock for a day on the water. The insulated, heated two-car garage and interlock driveway add both curb appeal and everyday practicality.All of this, just a short stroll from historic downtown Orillia offering charming shops, vibrant restaurants, cultural attractions, and a warm community vibe. Whether you're watching the sailboats drift by from Pumpkin Bay or heading into town for dinner, this is lakeside living at its finest. Dont miss this opportunity to own a truly exceptional waterfront home where luxury meets lifestyle. (id:50787)
Keller Williams Experience Realty
25 Mclean Avenue
Collingwood, Ontario
Welcome to Indigo Estates, Collingwood's new premier community. This exquisite Bungaloft home features 4 bdrms, 20 ft ceilings in Great Room, Gourmet Kitchen and Dining Area. The kitchen boasts new Quartz countertops & backsplash, 60" x 72" island, abundant cabinetry, Blanco sink. Crown Moulding, under mount lighting and SS appls. The Servery with new Quartz and glass display cabinets leads to the formal D/R. One of the prettiest lots in Indigo. A dozen windows look into the tree tops of the manicured Lockhart Estates. 100 year old deciduous trees and spruces guarantees privacy, quiet and tranquility. Master Bedroom complete retreat space, ensuite, soaker tub, glass shower, double sinks and walk in closet. Second bedroom on main level could be used as an office, den or playroom Dark stained hardwood stairs leads to the Loft, ideal for a second office. Upper level includes Loft, 2 large bdrms & 4 pc bathroom. Bungaloft is 2447 sq feet with an additional 1800 sq ft on lower level. A full walk out home, all brick, extra large windows, main floor laundry. This 57 ft premium lot includes $60,000 professional landscaping with low maintenance trees, shrubs and perennial gardens. Three decks, 2 lower level, one upper and fenced rear yards. The 1800 sq ft lower level has been upgraded with two bathroom rough ins, sliding doors and double garden doors, wet bar/kitchen rough in, extra windows, lock out door on stairs. Lower level can be finished with an in-law suite. 200 AMP service, A/C, Indigo Estates is unique because of its ease for children to walk to school. Admiral Public is 450 metre safe walk. Catholic, French Immersion and private schools minutes away. Collingwood is gifted with many historical homes, beautiful shops downtown, dining 5 star to take out, entertainment, churches, seniors centre, special events and Georgian Bay waterfront. **EXTRAS** New hospital close by with excellent employment opportunity's. (id:50787)
Realty Executives Plus Ltd
505 - 15277 Yonge Street
Aurora (Aurora Village), Ontario
U-N-B-E-A-T-A-B-L-E!! The condo in the heart of Aurora you have been waiting for! Nearly 1400 sqft of bright interior living space plus a massive approx 800 sqft wrap-a-round terrace perfect for entertaining and outdoor living. All the comforts of condo living without feeling like you are in a shoebox! Two large bedrooms with a massive den, all custom built closets by California closets, newly painted, new outdoor turf and patio flooring, two conveniently located parking spots, and a chefs kitchen! Featuring 9ft soaring ceilings, hardwood floors throughout, S/S appliances with granite countertops, and california shutters throughout. Large premium locker also included pus gas line for terrace BBQ. This place is perfect for downsizers or those looking for the ease of condo lifestyle without compromising on space. Located next to transit, easy GO access, and downtown Aurora shopping. Catch the sunrise and sunset in your new dream home! (id:50787)
Union Capital Realty
405 - 105 Oneida Crescent
Richmond Hill (Langstaff), Ontario
Exceptional value & absolute showstopper! Experience upscale living in this immaculate 1 year old corner suite at Era Condos, featuring 860square feet of beautifully upgraded space and a spacious wraparound balcony. Designed with sophistication, this home showcases elegant wainscoting, soaring 9 feet ceilings, and designer-inspired wood accent walls throughout. The modern kitchen boasts high-end appliances, quartz counters, ample cabinetry, valance lighting, and a large center island, flowing into the bright open concept living and dining areas. Floor-to-ceiling windows showcase stunning southeast views. The expansive wraparound balcony is a standout feature, seamlessly accessible from both the living room and spacious primary bedroom. The primary suite is a serene retreat, complete with a walk-in closet and a sleek 4 piece ensuite featuring a glass-enclosed shower. The spacious laundry area provides ample storage for extra convenience. Enjoy world-class amenities, including a pool, rooftop garden with BBQ areas, gym, yoga and party rooms, theater, game room, guest suites, and more. Prime location - just minutes from Langstaff GO, Yonge Street, Viva, future Yonge North Subway Extension, Highways 407 & 404, Hillcrest Mall, dining, entertainment, and parks! 1locker & parking included. Must see video & 3D virtual tour! (id:50787)
Union Capital Realty
26 Pairash Avenue
Richmond Hill (Mill Pond), Ontario
Location, Location, Location! Rare Freehold Townhouse In High Demand Mill Pond, Steps To Yonge & Downtown Richmond Hill,High Ranked Schools & Shopping Mall. Main Floor W/ 9' Ceiling, Access From Garage To House, Very Spacious & Bright Rooms Including Master Ensuite. Large Private Driveway(Potential 3 Cars), No Sidewalk. Finished Basement with one 3PC bathroom and small office, which can turns to one bedroom. Ready to move in! ** Potential $3200+/M Rental Income ** (id:50787)
Home One Realty Inc.
46 Jeanne Drive
Vaughan (East Woodbridge), Ontario
Never before offered for sale, this meticulously maintained residence is a true testament of pride of ownership. Nestled on a 77x187 ft private lot in one of Woodbridge's most coveted neighborhoods,, this home offers 5753 sq ft of total living space combining timeless elegance with boundless potential to make this your dream home. Featuring 4 large beds, 4 Baths, large 3 car garage. Thoughtfully designed to accommodate both comfortable family living and sophisticated entertaining. Living areas flooded with natural light, hardwood floors throughout. Finished W/O basement opens to your own private park like backyard, a truly rare offering that presents the ideal canvas for creating an outdoor oasis! Must see! (id:50787)
The Agency
12 Charlotte Angliss Road
Markham (Vinegar Hill), Ontario
Location! Location! Location! Spectacular And Charming 3 Bedroom Home In Highly Desirable & Exclusive Pocket Of Markham Village Heritage Conservation District! Efficient Floor Plan With Living/Dining Combo, And Lots Of Natural Light. Transitionally Inspired Elements With Stainless Appliances, Including Open Layout With Large Prep Area And Oversized Eat-In Family Kitchen. Spacious Living and Dining Area With Plenty Of Large Sun-Filled Windows. *2,035 sf With Basement (1,359 sf Plus 676 sf Walk-Out Unfinished Basement). Gorgeous Open Living Room At Back With Walk-Out To Tranquil Sun-Deck. Strip Hardwood Flooring. Ascending to Upper Level, You Are Met With An Oversized Primary Bedroom With 4-Piece Ensuite And Additional 2 Good Sized Bedrooms With Closets And Lots Of Natural Light. Walk-Out to Interlock Patio And Deep Lot, With Loads Of Potential. **Extras** Great Floorplan With Community Dynamic, Privacy, Close Proximity To Transit , Good Schools, Conservation Area and Amenities. (id:50787)
RE/MAX West Realty Inc.
28 Drumern Crescent
Richmond Hill (North Richvale), Ontario
Welcome to 28 Drumern Crescent, a rare opportunity to own a beautifully maintained family home on one of North Richvale's most desirable and quiet, child-safe crescents, just steps from all the conveniences of both Yonge & Bathurst Street. This warm and inviting home features a spacious two-storey foyer, open concept formal living and dining rooms, and a cozy family room with a fireplace and walk-out to the private backyard, perfect for both relaxing and entertaining. The main floor also offers a convenient laundry room. On the second floor, you'll find a spacious and tranquil primary bedroom, complete with a private four-piece ensuite and a walk-in closet. Additionally, a fourth bedroom, offers extra space for a growing family, guests, or a home office, providing the perfect flexibility for your needs. Enjoy peaceful outdoor living in the fully fenced backyard, ideal for quiet moments or summer gatherings. Located minutes from parks, Mackenzie Health Hospital, Hillcrest Mall, top schools, libraries, public transit, grocery stores, the Wave Pool, community centres, and more, this home offers comfort, space, and a highly sought after location in one of Richmond Hill's most established neighbourhoods. (id:50787)
RE/MAX Hallmark Realty Ltd.
108 Parktree Drive
Vaughan (Maple), Ontario
Beautiful 3-Bedroom, 4-Bathroom Freehold Townhome in Desirable Family-Oriented CommunityThis beautifully maintained townhouse offers a spacious and functional layout, complete with a finished basement and a bright, eat-in kitchen. Step outside to a private, fully fenced backyard featuring interlock patio and professional landscapingperfect for entertaining or relaxing.Move-in ready and ideally located just minutes from Hwy 400, TTC subway, GO Transit, the upcoming Mackenzie Health Hospital, Vaughan Mills, Canada's Wonderland, York University, parks, top-rated schools, and more! (id:50787)
Prompton Real Estate Services Corp.
50 Chorus Crescent
Vaughan (Kleinburg), Ontario
This impeccably maintained modern home, characterized by its brightness, spaciousness, and inviting atmosphere, is situated in the esteemed Kleinburg Summit Community, surrounded by numerous multimillion-dollar residences. The property boasts 4 bedrooms and 4 bathrooms, featuring an open-concept main floor with 10ft ceilings, upgraded hardwood flooring throughout, and an expansive eat-in kitchen equipped with a Large Custom Centre Island, Quartz countertops, an elegant large tile backsplash, and a walk-out to the sun deck, making it ideal for entertaining. Numerous upgrades enhance the home, and ample parking is available. The unfinished basement provides abundant storage, oversized windows, and a separate entrance with double doors leading to the backyard, with the potential of an in-law suite. The home is conveniently located near various schools, parks, trails, sports Felds, shopping centers, grocery stores, restaurants, and public transit. Simply move in and relish the experience! (id:50787)
Royal LePage Terrequity Realty
1805 - 10 Honeycrisp Crescent
Vaughan (Concord), Ontario
Modern 1 Bedroom + Den condo with soaring 10-foot ceilings and floor-to-ceiling windows offering stunning southwest views in the heart of Vaughan. The spacious den is large enough to function as a second bedroom or home office. Located just steps from the subway,IKEA,Walmart, and Highway 400, this unit combines comfort and unbeatable convenience in one of Vaughan's most connected location. (id:50787)
RE/MAX Imperial Realty Inc.
47 Montrose Boulevard
Bradford West Gwillimbury (Bradford), Ontario
Client Remarks Fabulous 3 Bed Town Home In Highly Demand Summerlyn Neighborhood. This Exceptional Home Showcases An Amazing Layout With Welcoming Foyer, Lots Of Natural Light! Open Concept Great Room and Dining Room. Harwood Floors, Modern Kitchen With quartz Countertop & stainless steel appliances. Master Bedroom W/ Ensuite + His/Her Walk-In closet, Basement with storage room and Lots Of Natural light. Amazing Opportunity To Live In A Beautiful Town Home. (id:50787)
RE/MAX Gold Realty Inc.
5 Radford Crescent
Markham (Sherwood-Amberglen), Ontario
Priced to Sell No Bidding Wars, No Games! This solid Greenpark-built home offers approx. 2,400 sq ft of functional living space, featuring generously sized bedrooms including a spacious primary bedroom with ensuite bath. The layout includes both a living room and a separate family room, plus a bright breakfast area and formal dining space ideal for comfortable family living. Bonus: no sidewalk, allowing for extra driveway parking. Enjoy peace of mind with quality upgrades: European-style kitchen with KitchenAid gas stove (2022) Heat pump & AC (2023), Furnace (2022), Roof (2018) Dishwasher/Washer/Dryer (2018) Freshly painted (2025), Move-in ready with no wasted space just comfort, style, and convenience. ** This is a linked property.** (id:50787)
First Class Realty Inc.
347 John West Way
Aurora (Bayview Wellington), Ontario
Don't miss this stunning, fully renovated end-unit condo townhome boasting a rare double car garage in a prime location! Enjoy the ultimate convenience of walking to stores, schools, dining, and entertainment. Explore the natural beauty of being steps away from the Aurora Arboretum's trail system. The home features a stylish open-concept eat-in kitchen with quartz counters, an island with a breakfast bar, a coffee bar, and extensive pantry space. Hardwood flooring flows through the family and living rooms. The primary bedroom offers a cozy electric fireplace, an organized walk-in closet, and a luxurious ensuite with an enlarged glass shower. The renovated main bath includes a relaxing jet tub. The finished basement provides a rec room, office space, and impressive 9'+ ceiling potential. The private outdoor space is unique with a hot tub under a gazebo, an interlock patio, and easy-care synthetic turf. Mature landscaping and beautiful perennial flower beds enhance this wonderful home. The double garage even has built-in shelving! Terrific location and close proximity to schools. This is a must see! (id:50787)
Century 21 Paramount Realty Inc.
28 Edenbridge Drive
Essa (Angus), Ontario
Welcome to 28 Edenbridge Drive, a perfect family home in the charming town of Angus! Tucked away on a peaceful cul-de-sac like street, this home backs onto a lush green space with a beautiful trail just waiting for family adventures. Imagine your kids playing street hockey or riding their bikes with the neighbourhood crew. You have dinner ready and call them from the front door. They run inside to a enjoy a cozy dinner. The living room is perfect for family time, with an open flow into the dining area. The kitchen? It has tons of storage. It's ready for all your cooking. Or plating take out, no judgement. Upstairs, you'll find three great sized bedrooms. Right now, the third bedroom is set up as a It can easily go back downstairs though. I call this convenience. It can easily go back downstairs though. It would free up that space for a proper bedroom, playroom, or home office. The basement is great. Perfect for workouts, hangouts, and even has an extra bedroom that could be a guest room. There's also tons of the separate space that could easily become part of an in-law suite with existing rough-ins. This can easily bring in some extra income if you don't need the space. Enjoy having a portion of your mortgage paid by a tenant. Step outside to the fantastic backyard. No neighbors behind, just peaceful green space. Picture quiet morning coffees, family barbecues or cozy bonfires under the stars. You've got all the space you need to create lasting memories here. (id:50787)
RE/MAX Premier Inc.
2 Brookgreene Crescent
Richmond Hill (Westbrook), Ontario
Rare Fabulous 3 Bedroom Bungalow in Highly Sought After Westbrook Community. Double door entry, thousands spent on updates, open concept living area, family room with Vaulted ceilings, gas fireplace, and walk out to 10x20 foot deck. Formal dining room, spacious living room, California Shutters, bright open concept kitchen with granite countertops and walkout. Primary Bedroom with full ensuite, including a soaker jacuzzi tub. Separate entrance to 3 bedroom in-law suite. Sunroom with hot tub, double garage, interlocking drive. Incredible location close to all amenities. Amazing value, simply must be seen! (id:50787)
RE/MAX West Realty Inc.
1110 - 9255 Jane Street
Vaughan (Maple), Ontario
Luxurious 1+1 Bedroom Condo in Bellaria Tower 4 Available for Lease. This Suite Offers 732Sq.ft. of Living Space with 2 Washrooms, 9 ft Ceilings, Kitchen W/ Breakfast Bar, Caesar Stone Counter Top, Marble B/Splash. Primary Bedroom Features Walk-in Closet, Ensuite w/ Granite & Caesar Stone Counter Tops. Just minutes from Hwy 400, 407, Vaughan Mills Mall, New Cortellucci Hospital, Medical Suite, Groceries, Restaurants and Much More! 1 Underground Parking & 1 Locker Included All Within Steps from Elevator. Luxurious Amenities: Gate House Security, 24hr. Conceirge, Gym, Visitors Parking, Patio, Movie Room, Guest Suites and Much More! (id:50787)
RE/MAX Premier Inc.
28 Dunloe Road
Richmond Hill (Bayview Hill), Ontario
The Perfect Home! Beauty, Luxury + On 1 Of The Best Streets In Bayview Hill (Best Loc. On Dunloe). Over 4200 Sq.Ft.+ Prof. Fin: Bsmt, Landscaping, Interlocking Drive & Patio.!!!Walking Distance To Bayview Hill Elementary & Close To Richmond Montessori Elementary School, Bayview Second School. Community Centre, Parks, Shopping. Quick Access To Go Train, 404 And Many Local Amenities. Very Quiet Neighborhood, Just Move-In And Enjoy!. (id:50787)
Century 21 Percy Fulton Ltd.
222 Kemano Road
Aurora (Aurora Heights), Ontario
Welcome to this beautifully maintained detached 4+ bedroom, 4 bath home, nestled on an impressive almost 60ft premium lot. Step through the upgraded double entry door into a striking 17ft high foyer. The combined living and dining room features a charming bay window, while the renovated kitchen boasts Caesarstone countertops, stainless steel appliances, tile backsplash, and a walk-out to the deck - perfect for entertaining! Relax in the spacious family room with fireplace and another walk-out to the backyard deck. Upstairs, the primary bedroom offers a 4pc ensuite, a large walk-in closet, and California shutters. The second floor features brand new hardwood flooring and fresh paint throughout. The fully finished basement includes a recreation room, additional 2 bedrooms, 3pc bath, separate entrance, ideal for rental income to offset your mortgage! Each level has its own laundry. All appliances are recently upgraded, and the furnace, air conditioning, and hot water tank are owned - no rental fees! Located in a prime neighbourhood, close to top-rated schools, amenities, and transit. Enjoy a double garage + 4 driveway parking spots. This home is move-in ready - don't miss it! (id:50787)
Harvey Kalles Real Estate Ltd.
19302 Holland Landing Road E
East Gwillimbury (Holland Landing), Ontario
Craving small-town country living? Love to entertain? Dreaming of a spacious, private lot that's still close to shopping and an easy commute to Toronto? Youve found it! This 4-bedroom, 3-bathroom home offers over 2,300 sq ft of living space, plus a fully finished basement blending relaxed country charm with modern convenience and room to host. The open-concept main floor is perfect for entertaining, with hardwood floors throughout and large windows that flood the space with natural light. There's even a main-floor bedroom with a separate entrance ideal for a home office, guest suite, or in-law setup. Upstairs, you'll find three generous bedrooms, including a spacious primary suite complete with a walk-in closet and private ensuite your own cozy retreat. Step outside to your private, tree-lined backyard, where you can enjoy summer barbecues, evenings by the firepit, or peaceful mornings with a coffee in hand. Need space for hobbies, storage, or toys? You'll love the 14'6" x 36' heated and insulated detached garage the ultimate bonus space. And the best part? You're just minutes from both Newmarket and Bradfords shops, restaurants, and amenities, all while enjoying the peace and privacy of country living. (id:50787)
Exp Realty
151 Zokol Drive
Aurora, Ontario
Welcome to this immaculate, well-maintained home built by Aspen Ridge in Aurora's sought after Bayview-Northeast neighbourhood. Within walking distance to popular restaurants, supermarkets, parks, gym, highway and transit. Public, Catholic, and French Immersion schools nearby. Finished walk-out basement and 2-piece powder room, oak staircase, spacious main floor with hardwood in LR/DR, tile floors in kitchen and another 2-piece powder room. On the second level you will find two bright, light-filled bedrooms with closets, a 4-piece bathroom and a primary bedroom with a walk-in closet and 4-piece ensuite. Ready to move in. (id:50787)
Homelife/vision Realty Inc.
21 Preston Avenue
New Tecumseth (Alliston), Ontario
Welcome to this beautifully updated 3-bedroom, 3-bathroom all-brick home nestled in a sought-after, family-friendly neighbourhood in Alliston. Boasting fantastic curb appeal with a freshly landscaped front yard and newly repaved driveway (2024), this home offers both comfort and style.Step inside to a bright and airy open-concept living area filled with natural light, perfect for both relaxing and entertaining. The adjoining dining area features a walkout to the backyard, making it easy to enjoy outdoor living. The backyard is perfect for entertaining guests, family barbecues, or simply relaxing in your own private outdoor space.Upstairs, youll find three generously sized bedrooms, including a spacious primary suite complete with a walk-in closet and abundant natural light. The entire home has been freshly painted, including the garage door, and features brand new laminate flooring and carpeting throughout for a modern, cohesive look.This move-in-ready home combines style, functionality, and location a perfect fit for growing families or those looking to settle into a vibrant community. (id:50787)
RE/MAX Experts
132 Frank Endean Road
Richmond Hill (Rouge Woods), Ontario
Spacious and bright 4Br Home. Open-concept kitchen with breakfast area and walk-out to deck perfect for family living and entertaining. Walking Distance To Bayview S.S & Richmond Rose P.S And Jean Vanier C.S. Easy access to all amenities, including community centers, shopping malls, parks, scenic trails, and major highways (404 & 401) (id:50787)
Bay Street Group Inc.
95 Princeton Gate
Vaughan (Maple), Ontario
Welcome to this beautifully upgraded and meticulously maintained 4+1 bedroom home with over 2400 Sq ft Above Grade and Over 3000 sq ft of living space that perfectly blends style, comfort, and functionality. Step into a grand foyer with an impressive 20-foot-high ceiling, filling the space with natural light and creating a bright, airy first impression. This home boasts vinyl flooring throughout the main and second floors, pot lights throughout, and an upgraded kitchen with built-in appliances. The flexible dining area can easily be used as a servery or secondary kitchen, while the spacious primary bedroom features a newly renovated ensuite (2025). The maintenance-free backyard includes a two-level deck, gas lines for BBQ and fire pit, and a gazebo -perfect for outdoor dining, relaxation, or entertaining. A standout feature is the fully finished basement apartment with laminate flooring and a separate entrance from both the garage and the side of the home. It includes a one-bedroom suite with a full kitchen, living area, and a modern 3-piece bathroom, ideal for rental income or multi-generational living(Renovated 2.5 Yrs Ago) . Located in a highly sought-after, family-friendly neighbourhood in Maple, this turnkey home is just steps from Holy Jubilee Catholic Elementary School and Princeton Gate Park. With excellent access to schools, parks, shopping, and public transit, it's a perfect choice for growing families. Whether you're seeking a move-in-ready home with luxurious upgrades or a property with investment potential, this home checks all the boxes. Don't miss your chance to own this exceptional home in one of Maples most desirable communities. *Central Vac & 2 Security Camera Rough-Ins Installed* Furnace 1 Yr Old* Roof8yrs* (id:50787)
RE/MAX Experts
84 Long Stan
Whitchurch-Stouffville (Ballantrae), Ontario
Welcome To The Beautiful Innisbrook Model, 1704 Sq Ft Modified Design For Independent Wheelchair Accessible Living In The Picturesque Gated Community Of Ballantrae Golf & Country Club. Private Lot With Extended Covered Porch Overlooking Tranquil Greenspace. Open Concept With Plenty Of Space To Entertain, Coffered Ceilings, Custom Maple Upgraded Kitchen And Pantry. Den Can Easily Be Converted To A Third Bedroom. Porcelain Slate Tile And Maple Hardwood Throughout. Interlock Drive And Walkway. Unfinished Basement Waiting For Your Touch Of Creativity. Minutes To Hwy 404, Stouffville, Aurora,Walking/Bike Trails And All Amenities. Monthly Maintenance Fees Include, Cable Internet, Use Of Recreational Centre With Pool, Tennis, Fitness Centre, Library, Games Room, Party Room, Snow Removal, Lawn And Garden Maintenance (id:50787)
Royal LePage Your Community Realty
306 - 7420 Bathurst Street S
Vaughan (Brownridge), Ontario
Great opportunity to live in Desirable Bathurst and Clark Location. Fabulous 2 Bedroom Marseille Model 1000 sq. ft. as per builder) with 2 walkouts to the balcony so that you could enjoy unobstructed views with South East Exposure. Beautiful hardwood floors in Living Room, Dining Room, Primary Bedroom and Bedroom 2. Enjoy wonderful amenities including 24 hour Security guard, Outdoor pool, Tennis court, Squash court, Party Room, Gym and Visitors Parking. Prime Location...Short walk to Transportation, Schools, Parks, Community Centre, Shopping Dining, Library and Promenade Mall. (id:50787)
Century 21 Heritage Group Ltd.
6002 - 950 Portage Parkway
Vaughan (Vaughan Corporate Centre), Ontario
Welcome to Transit City 3 at Vaughan Metropolitan Centre (VMC). This gorgeous corner suite has 2 bedrooms, 2 baths with large balcony and breathtaking views at all hours. Enjoy the open concept layout with floor-to-ceiling windows, laminate flooring throughout. When it comes to local amenities, an array of shops, restaurants, entertainment, health & wellness services, beauty salons and many more conveniences are at your doorstep. With a subway station steps away and easy access to Hwys 400 & 407, commuting is a breeze. If you're headed to York U, U of T or Toronto Metropolitan University, or anywhere along the way, you'll get there effortlessly. And there are perks - Internet is included 1 parking & 1 locker included. Amenities: Patio w/BBQs, Games room & Lounge, indoor kids playroom. (id:50787)
Keller Williams Referred Urban Realty
1202 - 1665 The Collegeway
Mississauga (Erin Mills), Ontario
Welcome to Parkland on the Glen. Voted one of the city's best retirement communities. This spacious 2 bed, 2 full bath + den, corner suite has a wrap around terrace with stunning ravine views. You will live a first class lifestyle in spacious elegance with hardwood floors and 9-ft ceilings.The gourmet kitchen has walk-out to terrace, s/s appliances, granite counters and a breakfast bar. Relax on the wraparound terrace with sweeping views of historic Saw Mill Valley. The primary bedroom has 2 closets and a 3-pc ensuite. The second bedroom has a walk-out to terrace and large closet. There is another 3 piece bathroom with soaker tub. You will enjoy independence with customizable options at your fingertips. Amenities you have access to are 24-hr concierge, healthcare staff, daily activities, theatre, physio, hairdressing salon, meal plan, valet parking, transportation. Live the relaxed worry free lifestyle you deserve. All the furnishings are also available. (id:50787)
Century 21 Miller Real Estate Ltd.
315 Steeles Avenue E
Milton (Mn Milton North), Ontario
Substantial Traffic on Steels Ave with line of sight exposure corner unit with abundance of windows. Large rear overhead door this unit is ideal for office light industrial unit/ Ample common area non exclusive parking. Site Specific zoning allows for Commercial school skill/trade, industrial use. Use, Office Use, Vet clinic small animal, warehouse, wholesale operation with up to 5% sq ft of total sq ft retail. Excluded uses place of assemble, entertainment, worship. (id:50787)
Royal LePage Meadowtowne Realty Inc.
116 - 50 Richmond Street E
Oshawa (O'neill), Ontario
Fantastic Opportunity to Lease A Commercial Ground Floor, Street Facing Condo Unit In Mclaughlin Square,1916Sq Ft As Per Status. Prominent Frontage On Richmond St. Floor To Ceiling Windows. 12Ft Ceilings. Exclusive Use Of 6 Underground Parking Spaces. Secure Complex. Access To Units From Indoor Mall. Cbd-B-T25 Zoning Permits for a Wide Variety of Uses including but not limited to: Animal Hospital, Hotel, Gallery, Church, Club, Commercial Recreational Establishment, LTC Facility, Financial Institution, Lodging House, Nursing Home, Restaurant, Tavern, TV/Radio Broadcasting Station, Theatre, Funeral Home, Trade Centre, Office, School, Cinema, Printing Establishment, Studio, and many more. This listing can be leased in conjunction with MLS# E10410461 **EXTRAS** Walking Distance To Oshawa Court House, YMCA, and many amenities. There is a lot of approved residential development (hi-rises) in the area. (id:50787)
Right At Home Realty
67 Whispering Willow Pathway
Toronto (Malvern), Ontario
Charming 3+1 Bedroom Detached Home with Basement Apartment. Welcome to this well-maintained 2-storey detached home offering comfort, versatility in a quiet community. Featuring 3 spacious bedrooms upstairs plus a fully renovated basement with a separate bedroom, kitchen, and bathroom perfect for extended family or rental income. This home includes 2 full bathrooms, 2 kitchens, and a built-in garage. The main living area is bright and inviting, while the basement boasts a fresh, modern renovation that adds valuable living space. Enjoy a lovely backyard ideal for relaxing or entertaining. Situated close to schools, a community center, shopping mall, public transit, and with easy access to Highway 401, this home is perfectly located for families and commuters alike. (id:50787)
Homelife/miracle Realty Ltd
33 Notley Place
Toronto (O'connor-Parkview), Ontario
Prime Ravine Lot Property In Much Sought After Location In Beautiful East York!!! Renovate To Your Taste Or Build Your Dream Home!!! On One Of The Best Streets In The Neighbourhood!!!Close To All Amenities!!!Easy access to TTC, Subway Stations, shopping, schools, the DVP, downtown, Toronto, East York hospital, Taylor Creek Park with its miles of trails, public libraries, grocery stores, Danforth Mall, and so much more!!! DON'T MISS THIS ONE!!! (id:50787)
Right At Home Realty
8 - 75 Blackwell Avenue
Toronto (Malvern), Ontario
Bright and Spacious 3+1 Bdrm, 3 Full Baths condo Townhouse in high demand area. Steps To Everything. Spacious Living Rm W/ Walkout To Balcony Separate Dining Rm Upgraded Kitchen W/Quartz Counters and custom backsplash & Stainless Steel Appliances. Upper level comes with 3 good size bedrooms and 2 full upgraded washroom. Very well maintained house *Steps To Ttc, town Centre Shopping, Schools, Places Of Worship, Close To 401 *must see house* (id:50787)
Homelife/miracle Realty Ltd
1924 - 275 Village Green Square
Toronto (Agincourt South-Malvern West), Ontario
Luxury Condo "Avani 2" By Tridel. Bright & Spacious. Facing South. One Bedroom+Den+2 Full Bathrooms. Open Concept Layout, Balcony. S/S Appliances, Granite Countertops. Laminate Floors Throughout. 24Hr Concierge. Amenity Include: Gym, Party/Meeting Room, Guest Suites, Games Rm * Close To Public Transit, Hwy 401, Mall, Kennedy Common Shopping Center, Parks. (id:50787)
Bay Street Group Inc.
42 Heron Park Pl Place N
Toronto (West Hill), Ontario
Absolute Showstopper in West Hill, Scarborough! Discover this stunning Mattamy-built 3-storey freehold townhouse nestled in the highly sought-after Heron Park community. Boasting a spacious layout, this home features living and dining areas illuminated by elegant pot lights. The modern kitchen is a chef's dream, equipped with New Range-Hood and central island, granite countertops, stylish backsplash, upgraded cabinetry, and high-end stainless steel appliances. Step out onto the expansive 20' x 8' deck, perfect for outdoor entertaining. Freshly painted throughout, the interior showcases hardwood stairs with iron pickets and premium hardwood flooring completely carpet-free for a sleek, contemporary feel. The third floor offers three generously sized bedrooms and two full bathrooms, including a primary suite with a 4-piece ens uite. The second floor provides a convenient 2-piece powder room and direct access to the large deck. The ground-level foyer includes access to an extended-length garage, enhancing functionality. Located in a family-friendly neighborhood, this home is close to all essential amenities: schools, the University of Toronto Scarborough, Centennial College, shopping centers, Heron Park Community Centre, Guildwood GO Station, TTC transit, Highway 401, and more. Don't miss the opportunity to own this exceptional property in one of Scarborough's most desirable communities! (id:50787)
Realty 21 Inc.
113 - 228 Bonis Avenue
Toronto (Tam O'shanter-Sullivan), Ontario
Luxury Tridel-Built Condo With 2 Bedrooms, 2 Baths, 10 Ft Ceilings, Hardwood Floors, Marble Foyer and Crown Molding. The Master Bedroom Features Two Closets, Including A Walk-In. Former Builder's Model Home With 24-Hour Gatehouse Security. Steps To The GO Train, TTC, Shopping, Banks, Parks, Schools, And Minutes From Hwy 401. Amenities Include An Indoor Pool, Gym, Guest Suites, Party/Meeting Room, Sauna, And Visitor Parking. ** 2 Parking & 1 Locker** (id:50787)
Hc Realty Group Inc.

