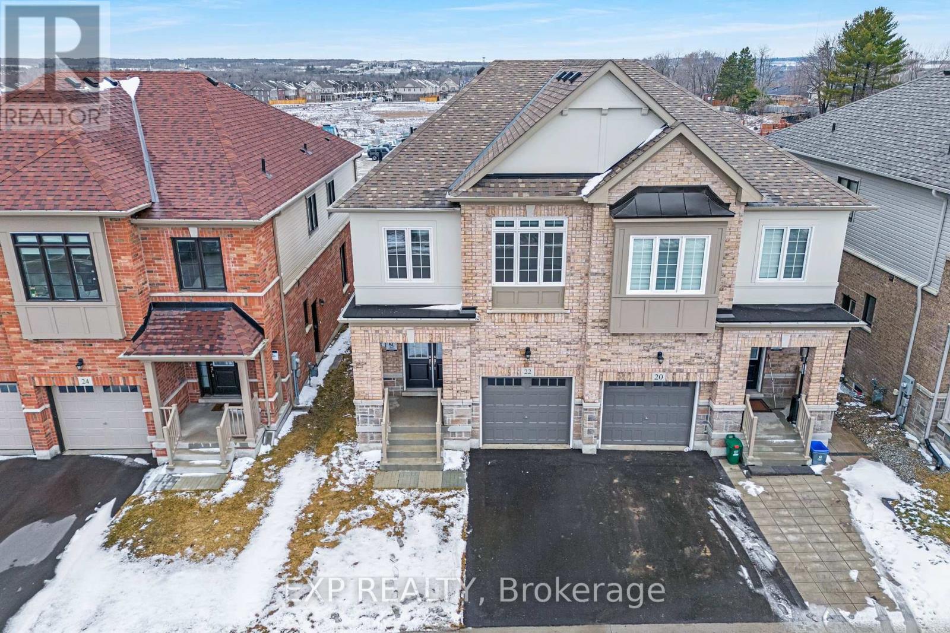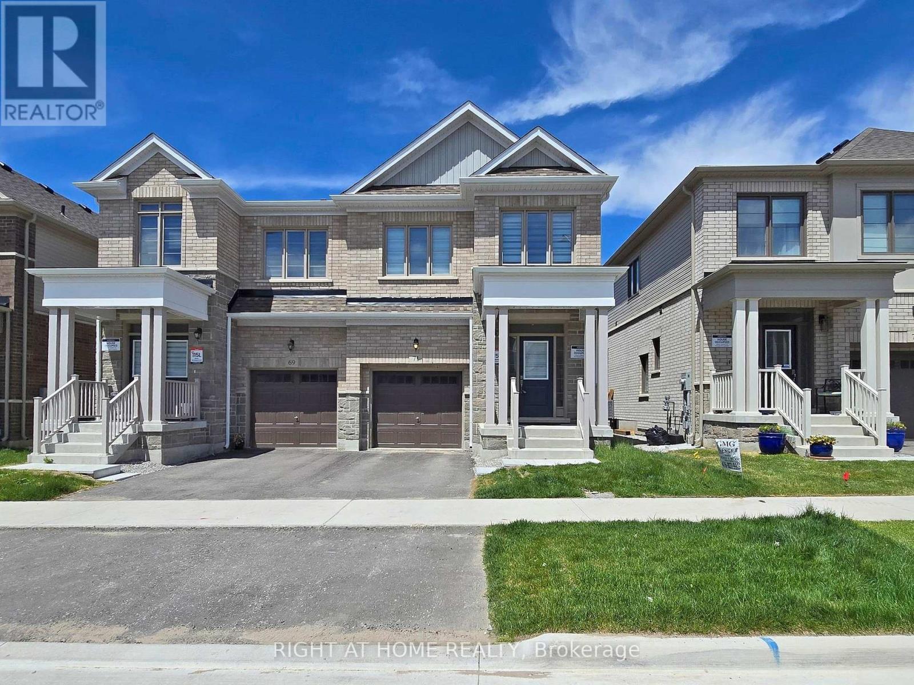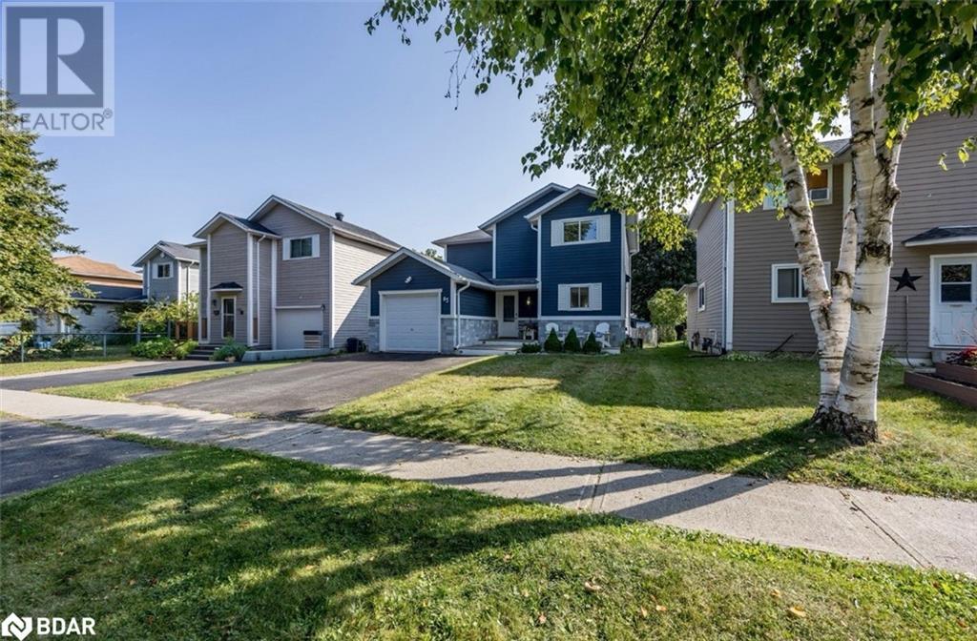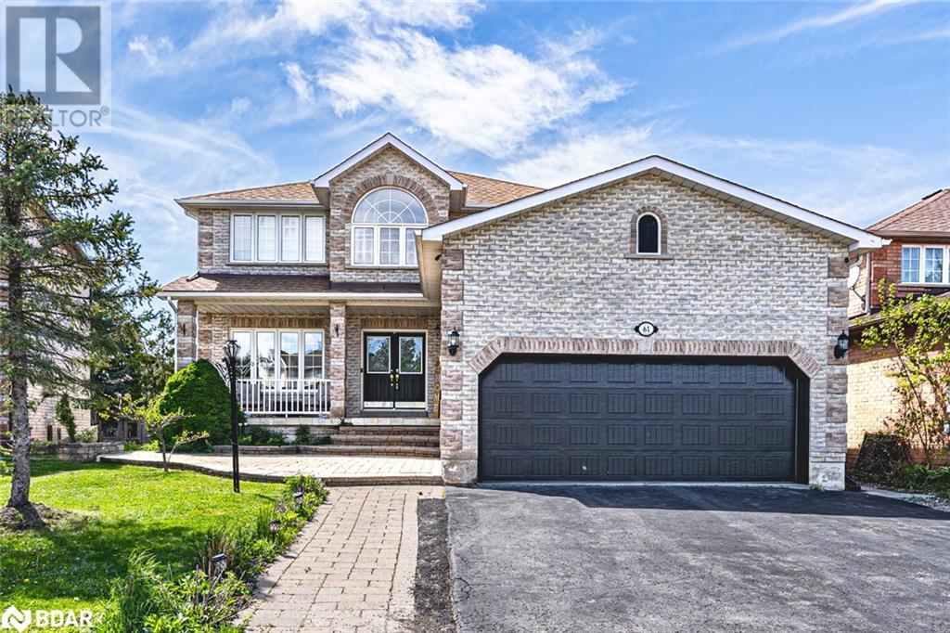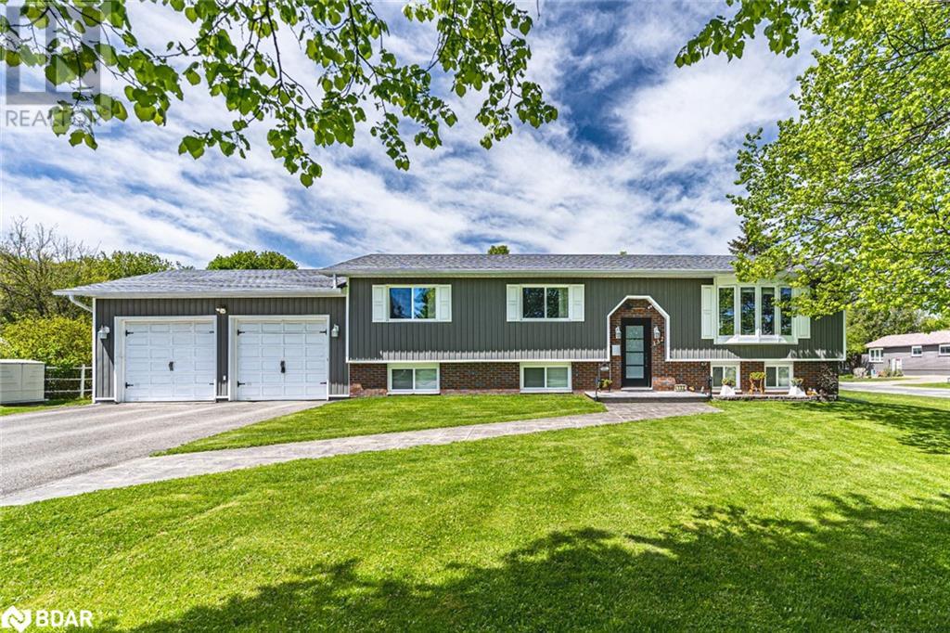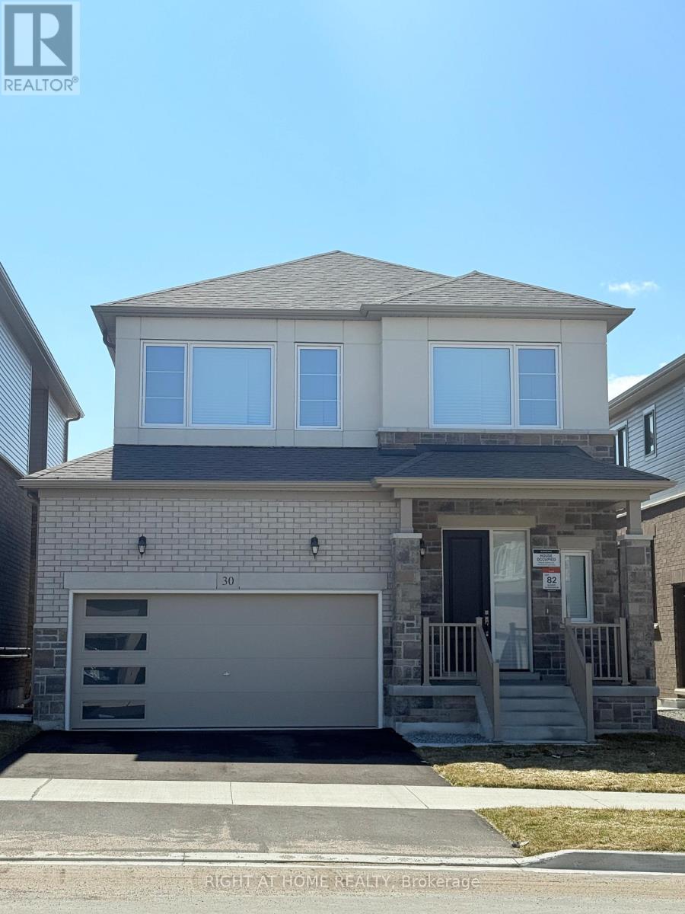22 Greer Street
Barrie, Ontario
Welcome to 22 Greer Street, a Stunning Great Gulf-built home offering modern upgrades, in a prime location. ThisSemi-Detached Gem features 4 Bedrooms designed to feel open and roomy, delivering the experience of a much larger space in a sought-after newly built community. Step inside into a bright, open-concept layout filled with natural light featuring 9' ceilings and hardwood flooring on the main level and upper hallway. The modern kitchen is designed for both style and function, boasting stainless steel appliances, quartz countertops, a spacious island, and soft-close cabinetry, perfect for entertaining and everyday living.The primary suite offers a spacious walk-in closet and a spa-like five-piece ensuite, complete with a Soaker tub, glass shower, and dual-sink vanity. .Additional Highlights include Double-Door Entrance; Garage w/ Inside Entry; High Speed FibreOptic Internet (Not Included); Move-in ready with premium finishes/upgrades.Quick Access to Barrie South GO Station (2minDrive or 15min Walk) perfect for commuters! Also located near all the amenities you could ask for! Shopping/Grocery (Costco,Walmart, Sobeys, Zehrs), Restaurants, Schools, Parks, Golf, Highway 400 and a short drive to Friday Harbour. Please note that property has been virtually staged - see virtual tour for additional photos/video (id:50787)
Exp Realty
22 Greer Street
Barrie, Ontario
Welcome to 22 Greer Street, a Stunning Great Gulf-built home offering modern upgrades, in a prime location. ThisSemi-Detached Gem features 4 Bedrooms designed to feel open and roomy, delivering the experience of a much larger space in a sought-after newly built community. Step inside into a bright, open-concept layout filled with natural light featuring 9' ceilings and hardwood flooring on the main level and upper hallway. The modern kitchen is designed for both style and function, boasting stainless steel appliances, quartz countertops, a spacious island, and soft-close cabinetry, perfect for entertaining and everyday living.The primary suite offers a spacious walk-in closet and a spa-like five-piece ensuite, complete with a Soaker tub, glass shower, and dual-sink vanity. .Additional Highlights include Double-Door Entrance; Garage w/ Inside Entry; High Speed FibreOptic Internet (Not Included); Move-in ready with premium finishes/upgrades.Quick Access to Barrie South GO Station (2minDrive or 15min Walk) perfect for commuters! Also located near all the amenities you could ask for! Shopping/Grocery (Costco,Walmart, Sobeys, Zehrs), Restaurants, Schools, Parks, Golf, Highway 400 and a short drive to Friday Harbour. Please note that property has been virtually staged (id:50787)
Exp Realty Brokerage
4 East Street
Barrie, Ontario
Property is being sold As is, Where is. Unique century home on 55 X 115 Lot close to downtown Barrie. The front portion of the home is the original home with a stone basement. The back half is an addition with crawl space. A spacious Kitchen at the back of the house walks out to a deck and back yard. The front features a 2nd compact kitchenette and 2nd living area. The 2nd story features 4 bedrooms with the primary bedroom at the back of the house with a walk-out to a balcony. 1 of the other bedrooms is currently used as office (no closet). The basement is a stone basement and houses the laundry area and mechanical equipment. A large garage with 2 tandem spots and ample parking are also features of the property. (The back of the garage is currently used as a work shop. Currently the zoning for the property is RM2. Proposed rezoning is NL1. The city of Barrie's official plan is in work with a finalization of the plan estimated to be completed this summer. Barrie is a growing vibrant city with population estimated to double by 2051. This property offers potential for the right individual with a vision. More photos coming (id:50787)
RE/MAX Hallmark Chay Realty Brokerage
71 Phoenix Boulevard
Barrie, Ontario
Welcome to 71 Phoenix Boulevard a beautifully crafted 2,086 sq ft semi-detached home built by award-winning Great Gulf. Featuring solid hardwood floors throughout the open-concept main floor, this home offers a modern kitchen with stainless steel appliances, stone countertops, and plenty of cabinet space. Large windows fill the home with natural light, complemented by zebra blinds on all windows. Enjoy inside garage access with an automatic door opener, central air conditioning, and a separate side entrance to the basement. The lush green lawn adds to the homes charm. Prime South Barrie location, close to all amenities, Highway 400, and Barrie South GO Station. (id:50787)
Right At Home Realty
90 Johnson Street
Barrie, Ontario
*OVERVIEW*Solid All-Brick Bungalow With Legal Registered Lower Unit Located In Barrie’s Sought-After East End On A Spacious 60 Ft Wide Lot. Ideal For Families Or Investors.*INTERIOR*Main Floor Features 3 Bedrooms, A Bright Living Room, And A Functional Kitchen With Built-In Main Floor Laundry Cleverly Tucked Into Cabinetry. The Lower Level In-Law Suite Offers A Separate Entrance, Second Kitchen, Living Area, Bedroom, Full Bath, And Dedicated Laundry – Perfect For Extended Family Or Rental Income.*EXTERIOR*Private, Tree-Lined Backyard With Protected Raised Garden Beds Ideal For Relaxing Or Entertaining. All-Brick Exterior, Paved Driveway, And Charming Curb Appeal.*NOTEABLE*Walking Distance To Grocery Stores, Restaurants, And The Waterfront At Johnson’s Beach. Great East-End Location Close To Schools, Parks, And Transit. A Fantastic Opportunity In A Family-Friendly Neighborhood With Income Potential. (id:50787)
Real Broker Ontario Ltd.
85 Elizabeth Street
Barrie, Ontario
This Elegantly Designed and Fully Updated Home in the beautiful neighbourhood of Ardagh, Barrie's South West end. This bright two-storey residence features 3+1 bedrooms and 2+1 bathrooms, offering well appointed spaces for family gatherings, entertaining and some relaxation. Recent upgrades are: a chef-inspired kitchen that has been beautifully transformed—boasting custom cabinetry, integrated stainless steel appliances, a trendy backsplash, and luxurious quartz countertops, making it a warm focal point for social occasions. The bathrooms have also been tastefully refreshed, showcasing floating vanities, modern tiles, indulgent tub and showers, contemporary faucets, and soothing heated floors for enhanced comfort. In the spacious backyard, you’ll discover a perfect retreat for tranquility or entertaining in your expansive sized lot- fully fenced and equipped with natural gas for outdoor grilling - plus dont foreget the large she-shed/he-shed and space for a large future pool. This home has impressive curb appeal, complemented by a meticulously landscaped, along with a one-car garage and a double-wide driveway. Located on a peaceful dead-end street, you can enjoy proximity to Bear Creek Eco Park, top-rated schools, several parks and walking trails. Quick access to highway 400 and all nearby amenities, including downtown, GO, beaches, and GTA, this property perfectly blends style with modern living—a true gem awaiting for you to call HOME. (id:50787)
Pine Tree Real Estate Brokerage Inc.
61 Carley Crescent
Barrie, Ontario
EXPANSIVE FAMILY HOME WITH LEGAL SECOND SUITE & STYLISH UPDATES IN A PRIME LOCATION! Welcome to the ultimate family haven in Barrie’s sought-after Painswick neighbourhood! This impressive all-brick home boasts over 3,600 sq. ft. of beautifully finished living space, beginning with an eye-catching curb appeal featuring a grand double-door entry, interlock walkway, and a welcoming front porch. With ample parking for up to 7 vehicles, thanks to a triple-wide driveway plus an attached double-car garage, this home is as practical as it is attractive. Inside, elegance abounds with recent updates, including freshly renovated bathrooms, new crown moulding and baseboards, a freshly painted staircase, and new paint throughout most of the home. The main level is designed for family gatherings, featuring hardwood floors, pot lighting, a spacious kitchen with quartz counters, a matching quartz backsplash, a stylish herringbone-patterned island and stainless steel appliances. The family room invites relaxation with its cozy gas fireplace, while a formal living and dining room offers extra space for entertaining. Upstairs, retreat to the massive primary suite, a true sanctuary with dual closets and a luxurious ensuite bath boasting a double vanity with quartz countertop, freestanding soaker tub and large walk-in glass shower. Three additional, generously sized bedrooms ensure everyone has their own space. The finished walkout basement opens up endless possibilities, presenting a legal second suite complete with a kitchen, rec room, two bedrooms, two full bathrooms including an ensuite, and two separate entries, ideal for extended family or income potential. Outside, unwind in the fully fenced backyard, which features a spacious deck, a patio, and a wood pergola. Located close to excellent schools, parks, shopping, and more, this home combines style, space, and unmatched convenience in a vibrant, sought-after community. (id:50787)
RE/MAX Hallmark Peggy Hill Group Realty Brokerage
132 Patterson Road
Barrie, Ontario
BACKYARD BUILT FOR MEMORIES & TURN-KEY BUNGALOW WITH IN-LAW POTENTIAL! Your next chapter begins at 132 Patterson Road, a raised bungalow set on a desirable 88x147 ft. corner lot in the sought-after Ardagh neighbourhood. This location is close to public transit, everyday amenities, and on a convenient school bus route. The spacious, fenced backyard is made for entertaining with a newer fence, an above-ground pool, an updated pool deck, and a fire pit, offering the perfect setup for summer fun and relaxed evenings. Curb appeal is instantly eye-catching with updated siding, soffit, and eaves, a modern front door with sidelights, a stamped concrete walkway, and an oversized garage complete with a newer opener and battery backup. Thoughtfully renovated over the years, the bright open-concept layout is both welcoming and functional, featuring durable luxury vinyl flooring throughout. The kitchen offers plenty of style with granite counters, dual-tone cabinetry, some glass-fronts, a tile backsplash, and stainless steel appliances. With three bedrooms on the main level and three more in the finished basement, this home offers plenty of space for families or guests. Both bathrooms have been modernized with clean, stylish finishes, and the lower level offers in-law capability with a second kitchen, spacious rec room, and a full bathroom already in place. Gas hookup is also available. This is a standout #HomeToStay in a great neighbourhood, ready for your next adventure! (id:50787)
RE/MAX Hallmark Peggy Hill Group Realty Brokerage
99 Mcintyre Drive
Barrie, Ontario
STUNNING DESIGN, LUXURY FINISHES & A CHEF’S KITCHEN TO IMPRESS! Nestled in a quiet neighbourhood with no direct neighbours behind or across, this exceptional home offers breathtaking pond views and over 3,000 sq. ft. of thoughtfully designed living space. Steps from Ardagh Bluffs, enjoy easy access to scenic trails for walking and biking, plus schools, parks, and playgrounds all within walking distance. Commuting is effortless, with easy access to County Rd 27 and Hwy 400. High-quality finishes shine throughout, featuring elegant trim work and stylish lighting accents. The chef’s kitchen is a showpiece featuring white cabinetry with decorative glass inserts, quartz countertops, crown moulding, pot lights, and a herringbone tile backsplash. A statement range hood anchors the space, complemented by a white Café Induction range, a Bosch dishwasher, an LG microwave, and a convenient pot filler. The living room exudes sophistication with its sleek tray ceiling with integrated lighting and 3D accent wall, while the dining room impresses with a coffered ceiling accented by elegant pot lights. The inviting family room captivates with a dramatic coffered ceiling, a modern geometric accent wall, and a gas fireplace. A versatile main-floor office offers the perfect home workspace or playroom while the laundry room has an updated LG washer/dryer and garage access. Upstairs, the expansive primary bedroom hosts a walk-in closet and a 5-piece ensuite. Beautifully renovated bathrooms showcase modern fixtures and stylish vanities, while updated luxury vinyl flooring flows throughout. The fully fenced backyard is an inviting outdoor retreat featuring a deck with a gazebo. Recent upgrades include updated windows and patio door, along with newer R60 attic insulation. Major updates feature a new furnace, an updated air conditioner, and a sump pump system with a check valve and waterjet backup. Updated shingles offer added peace of mind, making this incredible #HomeToStay a must-see! (id:50787)
RE/MAX Hallmark Peggy Hill Group Realty Brokerage
30 Shepherd Drive E
Barrie, Ontario
Welcome to a beautifully crafted Brand new home by Great Gulf, an award-winning builder known for quality and innovation. Step into contemporary interiors that blend modern living with a natural, seamless flow. Designer touches and carefully curated features elevate the aesthetic, while the layout is thoughtfully planned for everyday comfort and convenience. This stunning, single-family-sized residence offers not only elegant finishes but also a practical and livable space. Set on a premium $120K lot backing onto open green space, it provides privacy and tranquil views plus over $125K in upgrades throughout its expansive 2,245 sq. ft. interior. Highlights include a walk-out basement, hardwood stairs from the main floor to the basement, 4 spacious bedrooms, and 4.5 bathrooms. Enjoy brand new stainless steel appliances and 9-foot ceilings on both the main and second floors. The semi-finished walkout basement offers endless possibilities for personalization. Luxury upgrades include a gas fireplace (with a cooling fan and electrical outlet ready for TV mounting), quartz countertops in the kitchen and all bathrooms, and a double-car garage prepped with an EV charging outlet. The builder has also added a 3-piece ensuite bathroom in the basement for added convenience. (id:50787)
Right At Home Realty
2 - 31a Pumpkin Corner Crescent
Barrie, Ontario
Top 5 Reasons You Will Love This Condo: 1) Step into modern living with this brand-new, never-lived-in end-unit condo, presenting style and convenience for its very first owner 2) Ideally positioned just minutes from Barrie South GO Station, shopping, and a nearby high school, you'll enjoy quick access to everything you need 3) The open-concept kitchen and living area offer a bright, inviting space that's both functional and stylish, ideal for everyday living or hosting friends 4) Start your mornings or wind down your evenings on the spacious, sunlit balcony, your own private outdoor retreat 5_ With plenty of visitor parking available, welcoming guests is always easy and stress-free. 1,090 above grade sq.ft. Visit our website for more detailed information. (id:50787)
Faris Team Real Estate
140 Dunlop Street E Unit# 605
Barrie, Ontario
BRIGHT 1-BEDROOM + DEN CONDO IN PRIME DOWNTOWN LOCATION WITH WATERFRONT VIEWS! Live where the energy of downtown Barrie meets the calm of the bay in this bright and beautifully updated condo at Bayshore Landing! The maintenance fees conveniently cover heat, hydro, water, central air conditioning, parking, building insurance, and common elements, making it easy to budget! Ideal for those seeking a stress-free lifestyle. Just steps from the waterfront, boutique shops, cozy cafes, the MacLaren Art Centre, beaches, and a vibrant calendar of festivals and farmers' markets, every day feels like a getaway. Soak up breathtaking southwest views of Kempenfelt Bay and downtown from your light-filled living room through newer floor-to-ceiling windows, or step into a freshly renovated kitchen featuring quartz countertops, soft-close drawers, a breakfast bar, and some updated appliances. The interior shines with updated trim and doors, as well as a newer air conditioning unit. The open-concept layout is as functional as it is inviting, featuring a versatile den and Juliette balcony that are ideal for working, working out, or welcoming guests. French doors lead into a spacious primary bedroom complete with semi-ensuite access and elegant finishes throughout. Residents of this sought-after building enjoy standout amenities, including an indoor saltwater pool, hot tub, sauna, gym, party room, car wash, concierge service, visitor parking, and one underground parking spot, as well as a storage locker. Experience a vibrant, walkable downtown lifestyle that's effortlessly connected to everything you love. (id:50787)
RE/MAX Hallmark Peggy Hill Group Realty Brokerage

