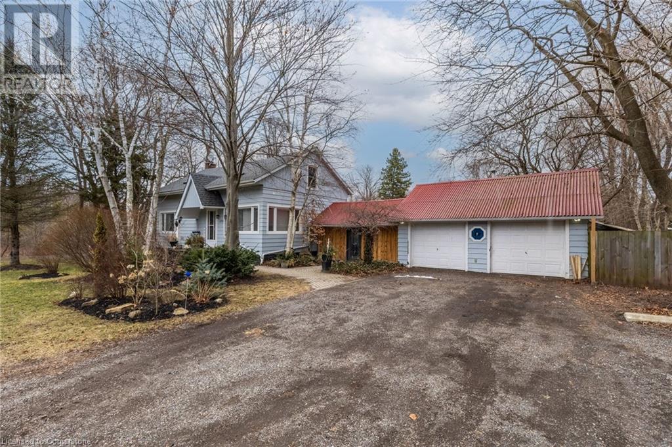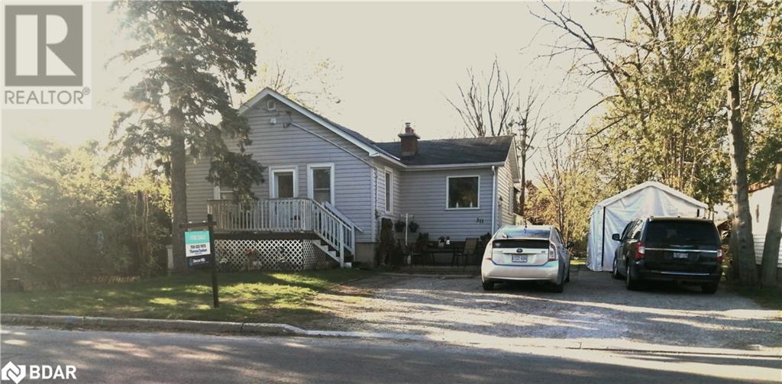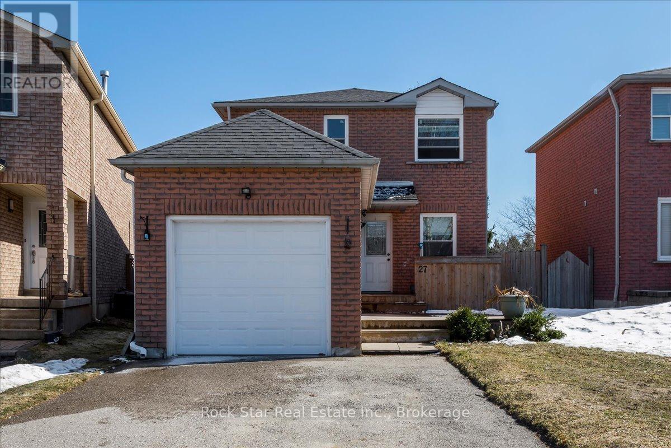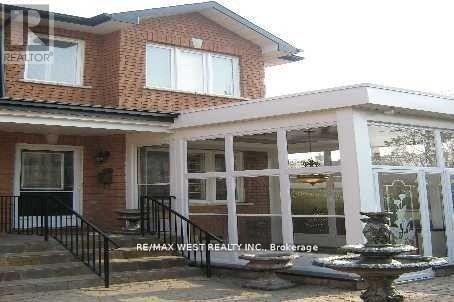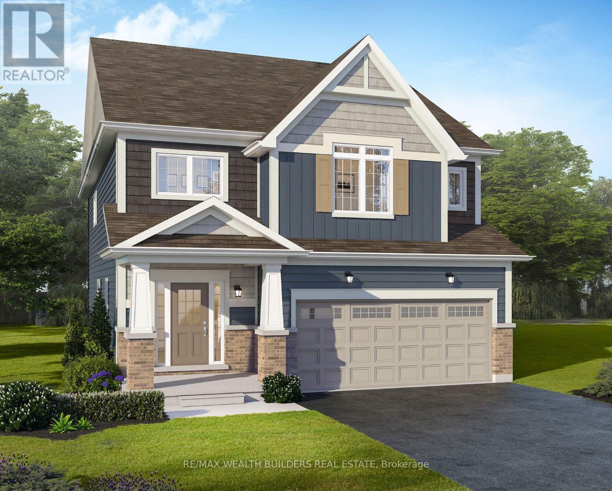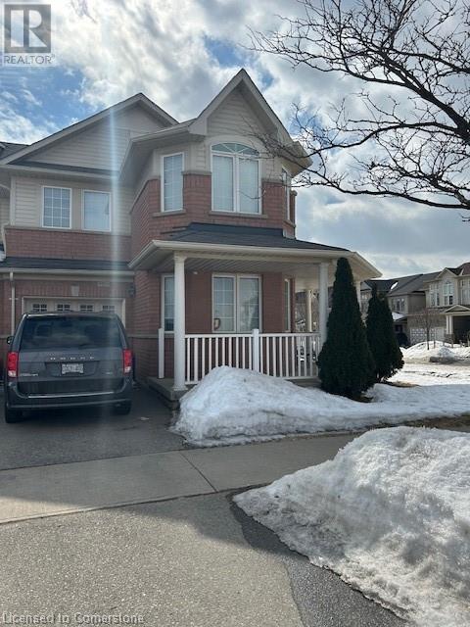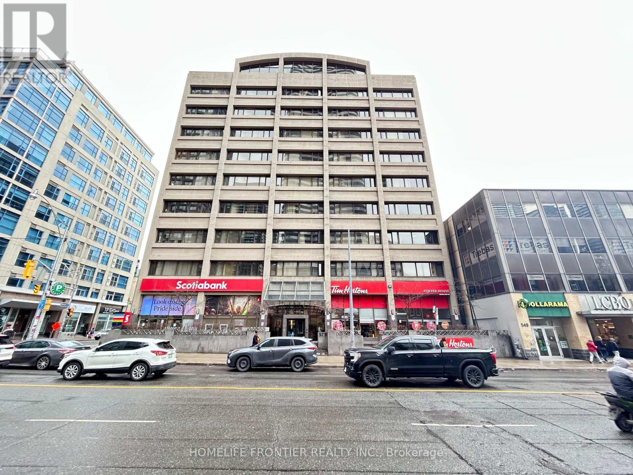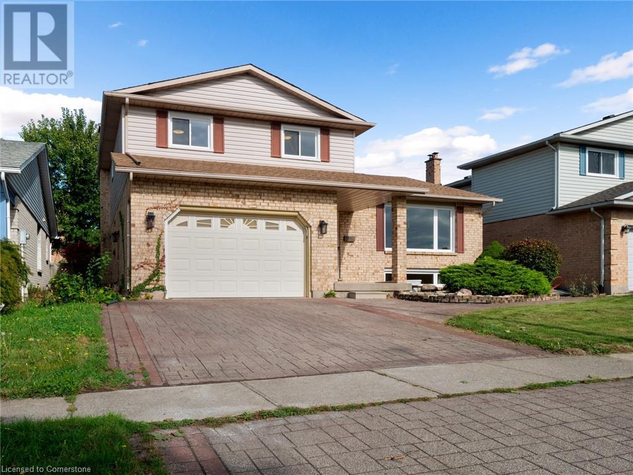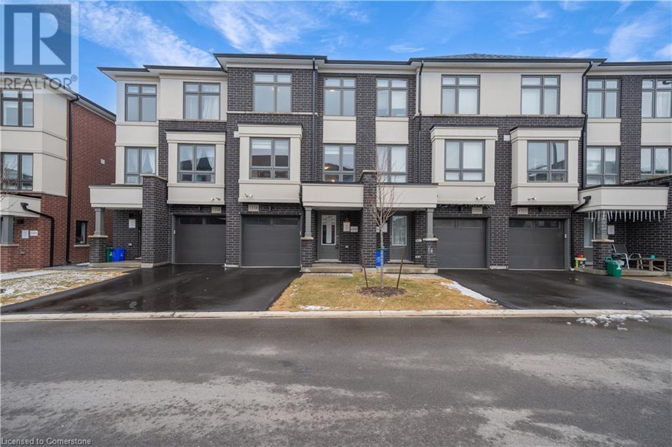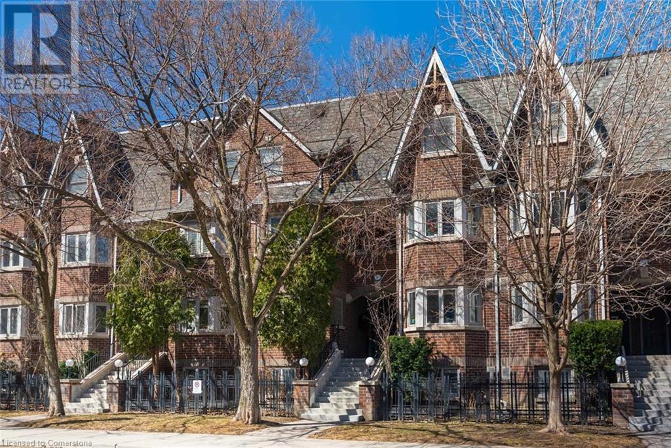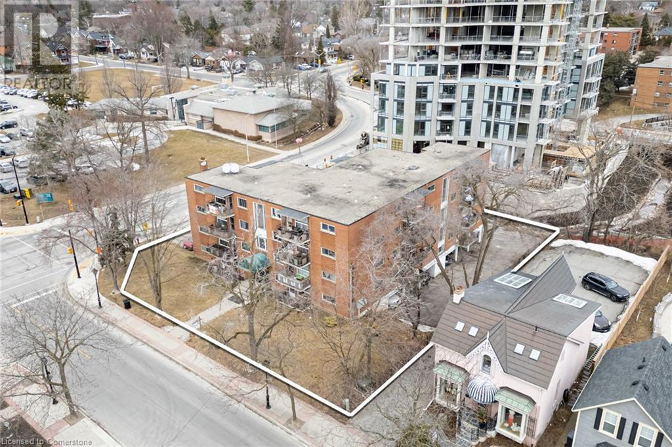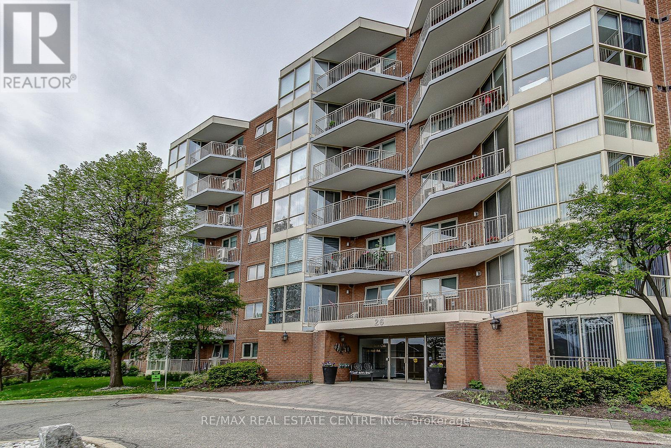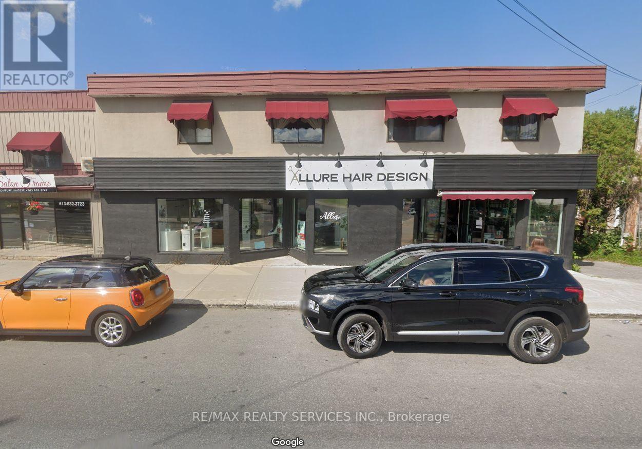1126 - 7950 Bathurst Street
Vaughan (Beverley Glen), Ontario
Gorgeous 2br + 2 bath+ parking + locker in the heart of Thornhill! Brand new building by Daniels, an award-winning builder. Boasts modern design, decor and features, 9ft ceilings & modern built-in appliances. Bright CORNER unit with a balcony, laminate flooring, quartz counter and island, modern ceramic tile backsplash. Modern bathroom with designer vanity and mirror. Building features: grand lobby, concierge, business center, fitness center, yoga center, basketball court, playroom, party room &outdoor terrace. Hot location steps! From Promenade mall,Public transit ,Walmart , shoppers , restaurants, medical clinics, highways, schools, offices & more. Available immediately. (id:50787)
RE/MAX Excel Realty Ltd.
1 Jarvis Street Unit# 1206
Hamilton, Ontario
Beautiful 1-bedroom, 1-bathroom apartment in the prestigious 1 Jarvis building, developed by Emblem Developments in 2024. Available for immediate occupancy! Start your day with a cup of coffee on your private balcony, offering unobstructed views of the escarpment. With a WalkScore of 98/100, this location is truly a walker's dream, placing you just steps away from grocery stores, restaurants, shops, and public transit. Enjoy top-notch building amenities including a fitness centre, 24/7 concierge and security, and a beautiful lobby with comfortable seating, perfect for those working from home. **Hydro, Water, Internet and Tenant Insurance are Additional** (id:50787)
Royal LePage Burloak Real Estate Services
1578 Brock Road
Dundas, Ontario
Wonderful opportunity to own this homestead property nestled on 1.6 acres surrounded by privacy and greenspace. This well maintained, charming 4 bedroom home has many updates including kitchen with white cabinetry, quartz counters and island with breakfast bar. Main bath with island tub and shower with glass enclosure and heated floors. Spacious living room, dining room and bonus main floor primary bedroom. Upstairs you’ll find 3 additional bedrooms, 3-piece bath and additional storage. Fully finished Basement features large rec room, in-floor heating, laundry and additional storage. Double car garage and shop is perfect for car lovers. In the summer enjoy the large deck, on-ground pool set amongst the serenity of this property. Property also features barn with hay loft with horse stalls and paddock. Loads of parking including second driveway with room to park your RV, boat and trailer. Other updates include boiler, roof (‘22), water filtration system and reverse-osmosis. House is larger than it looks! (id:50787)
RE/MAX Escarpment Realty Inc.
120 Bonnycastle Drive
Clarington (Bowmanville), Ontario
Stunning Renovated Home in Prime Bowmanville Location! Don't miss this beautifully renovated 3-bedroom home. Offering stylish upgrades and convenient location! Featuring hardwood flooring throughout the main and second floors, this home boasts a modern, professionally designed kitchen with quarts countertops, matching backsplash, stainless steel appliances, and a gas stove-perfect for home chefs. Ideally located just minutes from Highway 401 and the Bowmanville GO Train station, commuting is a breeze. Enjoy the convenience of nearby restaurants, grocery stores, parks, and scenic trails right at your doorstep. This is the perfect blend of comfort, style, and accessibility. Book your showing today! *Note: Lease is for the main and 2nd floor, there is currently tenant in the basement. (id:50787)
RE/MAX Excel Realty Ltd.
311 John Street
Orillia, Ontario
Legal Duplex!! This property features updated plumbing, wiring, insulation, and fireproofing, new ductwork. Between 2014 and 2015, the home was entirely renovated, with permits, resulting in a new open-concept layout on the main floor and a legal one-bedroom apartment in the basement, complete with its own ground-level entrance. You can live in the main floor while the basement unit helps pay your mortgage. An addition in 2020-2021, created a spacious family room with a cathedral ceiling, numerous huge windows; filling the space with natural light and a sliding door leading to a wrap-around deck, . The main floor is ideal for retirees or first-time buyers, with direct access to a generous back deck perfect for family gatherings and barbecues. The expansive backyard, featuring perennial gardens, offers a great space for children to play or for adults to enjoy campfires, with ample room left for a pool! Situated in Orillia's, original west ward, this mature neighborhood is conveniently located near all amenities, including the hospital, parks, schools, and shopping. Lots of parking in the triple-wide driveway which fits 5 cars. The den in the lower level of the main floor apartment has rough-ins for future expansion including water, drains, air vent, heat ducts, electrical outlets, and lighting, roughed in plumbing for a 3 pc bathroom and a kitchenette. All renovations were completed with the necessary permits, and a comprehensive list of all updates is available. Ask the Listing agent about optional vacant possession. (id:50787)
Simcoe Hills Real Estate Inc. Brokerage
1306 - 28 Freeland Street
Toronto (Waterfront Communities), Ontario
Luxury condo on a high floor with an open layout and generous living space,including a large balcony and lofty ceilings. Features a spacious bedroom and a versatile den that can serve as a second bedroom. Bright interiors with expansive windows offering stunning city views. Modern finishes and premium appliances throughout. Priced to sell direct from the owner! Best value inthe building. (id:50787)
Royal LePage Signature Realty
27 Delaney Crescent
Barrie (Northwest), Ontario
Charming 3+1 Bed, 2.5 Bath Family Home in Barries Desirable North End! Perfect for first-time buyers or growing families, this bright and well-maintained 2-storey home offers spacious living in a prime location. Featuring great curb appeal with a classic all-brick exterior, updated interior (2017) and a new front deck (2020), this home is move-in ready! The modern kitchen boasts newer cabinetry, stainless steel appliances, and a walkout to a spacious deckideal for summer entertaining. Enjoy a sun-filled backyard designed for relaxation. The fully finished basement includes an additional bedroom and full bath, making it perfect for multi-generational living or extra space for guests. Additional upgrades include an owned water softener, updated automatic garage door, and Samsung washer & dryer. Conveniently located steps from Emma King Elementary School, multiple parks, and just minutes from Hwy 400 for easy commuting. Dont miss this fantastic opportunity to own a home in one of Barries most sought-after neighbourhoods! (id:50787)
Rock Star Real Estate Inc.
2031 Davenport Road
Toronto (Weston-Pellam Park), Ontario
Large And Spacious Home Ideal for Investors! Beautiful Open Concept, Luxury Kitchen and Finished Basement with Separate Entrance! No warranties--home is being sold in as in condition under power of sale (id:50787)
RE/MAX West Realty Inc.
Ph 704 - 11782 Ninth Line
Whitchurch-Stouffville (Stouffville), Ontario
Luxury Two-Level Penthouse with Expansive Terrace & Quality Upgrades Throughout. Elevate your lifestyle in this beautiful 2,000 sq'+ suite, of sophisticated living space with 3+1 bedrooms and 4 baths, this residence is thoughtfully designed with premium upgrades throughout, including; 10-ft smooth ceilings with large east-facing windows filling the home with natural light, highlighting the elegance of the premium engineered hardwood flooring throughout. The custom kitchen features a spacious island with a breakfast bar, upgraded cabinetry, quartz counters, quality appliances, and a built-in coffee and bar station, perfect for entertaining. The entryway is enhanced with a custom closet for stylish and functional storage. The main level bedroom has its own 3pc en-suite, double closet, and access to the terrace. The sun-filled, second-level primary offers a 4pc en-suite with double door entry and a large walk-in closet. Frosted sliding doors for a private den/office with unobstructed eastern views. The third bedroom has its own walk-in closet and 3 pc bath. Step outside to your expansive 1,000+ sq'+ private terrace with unobstructed views, ideal for relaxing on a beautiful summer's day, or hosting guests for a BBQ! This rare penthouse offers a perfect blend of luxury, comfort, and modern convenience. (id:50787)
Keller Williams Referred Urban Realty
185 Mceachern Lane
Gravenhurst (Muskoka (S)), Ontario
***ASSIGNMENT SALE - HOME CURRENTLY FINISHING CONSTRUCTION WITH A COMPLETION DATE OF MAY 29th, 2025*** Stunning Brand New 4-Bedroom Home in Quiet and Peaceful Gravenhurst Neighbourhood. Welcome to 185 McEachern Lane, a Beautiful 2,155 Sq Ft Home Sitting On One of the Larger Premium Fully Forested 117 Ft Deep Lot with No Rear Neighbours. This newly built home offers the perfect blend of modern design and natural tranquility with over $32,000 of upgrades including 9 FT Ceilings on Main Floor, 9 FT Ceilings on Second Floor, Air Conditioning, Upgraded Tiles, Cabinets, Countertops, Showers, Flooring etc. With 4 spacious bedrooms and 3 well-appointed bathrooms, this home is ideal for families looking for comfort and style. The main floor open-concept living areas feature soaring 9-foot ceilings that create a bright and airy atmosphere throughout. The gourmet kitchen is a standout with upgraded Marble-style countertops, and upgraded natural oak modern cabinets perfect for both everyday meals and entertaining guests.The expansive basement provides an excellent opportunity to create additional living space, with an unfinished area that includes a roughed-in bathroom is ready to be customized to your needs. Enjoy the privacy and beauty of your surroundings, all while being just a short drive away from the amenities of Gravenhurst. LCBO and Sobeys 8 Minute Drive and Muskoka Beach 5 Minute Drive. Whether you're relaxing in the quiet of the forested backyard or exploring the nearby area, this home offers the ideal balance of modern living and nature. (id:50787)
RE/MAX Wealth Builders Real Estate
2013 - 60 Frederick Street
Kitchener, Ontario
Welcome luxury DTK condo, the tallest tower in the city with unbeatable location in heart of downtown Kitchener with ION Rapid Transit System right outside, nearby GO Transit & Via Rail and steps from King Street East with a fantastic assortment of shopping, entertainment and dining options. The condo is on the 20th floor with spectacular views. Everything except hydro is included in the price (internet as well). One bedroom plus den (big enough for second bedroom) with 1.5 bathrooms. Underground parking and locker included as well. All appliances are brand new and stainless steel. Nice balcony, 9 ft ceilings, hardwood floorings, quartz countertops, floor-to-ceiling windows and everything new top quality. (id:50787)
Right At Home Realty
311 John Street
Orillia, Ontario
Legal Duplex!! This property features updated plumbing, wiring, insulation, and fireproofing, new ductwork. Between 2014 and 2015, the home was entirely renovated, with permits, resulting in a new open-concept layout on the main floor and a legal one-bedroom apartment in the basement, complete with its own ground-level entrance. You can live in the main floor while the basement unit helps pay your mortgage. An addition in 2020-2021 created a spacious family room with a cathedral ceiling, numerous, huge windows, and a sliding door leading to a wrap-around deck, filling the space with natural light. The main floor is ideal for retirees or first-time buyers, with direct access to a generous back deck perfect for family gatherings and barbecues. The expansive backyard, featuring perennial gardens, offers a great space for children to play or for adults to enjoy campfires, with ample room left for a pool! Situated in Orillia's, original west ward, this mature neighborhood is conveniently located near all amenities, including the hospital, parks, schools, and shopping. Lots of parking in the triple-wide driveway which fits 5 cars. The den in the lower level of the main floor apartment has rough-ins for future expansion including water, drains, air vent, heat ducts, electrical outlets, and lighting, roughed in plumbing for a 3 pc bathroom and a kitchenette. All renovations were completed with the necessary permits, and a comprehensive list of all updates is available. Ask the Listing agent about optional vacant possession. (id:50787)
Simcoe Hills Real Estate Inc.
4862 Thomas Alton Boulevard
Burlington, Ontario
Welcome to this large end unit freehold townhome in the desirable Alton neighbourhood. Over 1900 sq feet in the upper 2 levels plus a finished basement. Ideal for the growing family. 2nd floor features a loft, ideal for work from home or study nook, 3 good sized bedrooms and 2 full bathrooms. Bright open main floor with eat-in kitchen and great room. Close to all amenities, schools, shops, restaurants, parks, transit and much more. (id:50787)
RE/MAX Realty Specialists Inc.
1108 - 8 Charlotte Street
Toronto (Waterfront Communities), Ontario
Welcome to this stunning, large one-bedroom condo at the highly sought-after "Charlie Condos" in the heart of King West! Just steps away from Torontos vibrant entertainment district where you will find the city's finest dining, shopping, and nightlife. This bright and spacious residence offers an exceptional living experience. The open-concept layout is complemented by beautiful hardwood floors that flow seamlessly throughout, creating an inviting and modern atmosphere. The sleek kitchen boasts a large island, granite countertops & stainless steel appliances perfect for both cooking and entertaining. Floor-to-ceiling windows flood the space with natural light with a walkout to large open balcony overlooking the outdoor pool area provides a serene escape. Recently freshly painted, this unit also includes two convenient lockers for additional storage. Don't miss the chance to own this gem in one of Toronto's most desirable locations! **EXTRAS** The building is equipped with a fitness center, outdoor swimming & terrace, party & rec room, 24/7 concierge & security, visitor parking and much more. (id:50787)
Sam Mcdadi Real Estate Inc.
840 Charisma Crescent
Oshawa (Mclaughlin), Ontario
Welcome to 840 Charisma Cres., a charming detached 2-storey nestled in a family-friendly neighbourhood in Oshawa. This property offers comfortable living with its spacious layout and convenient features. The main floor boasts a welcoming living area, perfect for family gatherings and entertaining guests. The kitchen provides a functional space for meal preparation. Upstairs, you'll find 3 comfortable bedrooms with ample closet space, offering a restful retreat for each family member. Finished basement offering additional living space suitable for media room or home office. This home offers a variety of choices to suit your needs. Don't miss your opportunity! (id:50787)
Cindy & Craig Real Estate Ltd.
215 - 555 Yonge Street
Toronto (Church-Yonge Corridor), Ontario
Mid-Rise Condo Building Located At Yonge & Wellesley In The Heart Of Toronto City. Spacious One Bed Suite With Built-In Shelves In The Living Room & Dining Room. Steps To Yonge & Wellesley Subway Station, Various Retail Shops, Restaurants, Banks Along Yonge Street. Minutes To U of T, TMU, Financial District, Eaton Centre, Queens Park. One Parking & Same Level Locker Included. Amenities Include Gym, Party/Meeting Room, Sauna, Rooftop Deck/Garden And More (id:50787)
Homelife Frontier Realty Inc.
24 Keefer Road
Thorold, Ontario
Welcome to 24 Keefer Rd in the City of Thorold. This 3 +multi-level 1 bed, 3 bath family home is loaded with updates from the new kitchen cabinets, counters and floors, bathrooms, pool equipment and more. Other notables are shingles 2024, pool liner 2023, pool pump and heater 2023 and fresh paint throughout. The main floor layout features a large eat in kitchen open to a family room with gas fireplace. There is also a formal living room, dining room, powder room and a laundry room. Upstairs has 3 bedrooms, 5 pc main bath and 3 pc ensuite. Lower level is finished with a large rec room and 4th bedroom. The in-ground pool highlights the fenced backyard that has plenty of space for entertaining on the patio and deck. This home is ready for that new family. (id:50787)
The Agency
1318 Bradenton Path
Oshawa, Ontario
Welcome To 1318 Bradenton Path, Nestled In The Sought After East Dale Neighbourhood. This Beautiful 4 Bedroom, 3 Bathroom Townhome Exudes Premium Living At An Affordable Price. This Stunning Home Offers A Classic Layout With Tons Of Natural Light, Ample Living Space And An Open Concept Design That Is Perfect For Entertaining. As You Make Your Way Inside, You Will Find A Tasteful Design That Is Carried Throughout With No Detail Overlooked. The First Floor Has Optimized All Space That Can Adapt To Your Lifestyle With a Bedroom And Private Office. Upstairs, Your Main Living Space Boasts A Convenient 2¬-Piece Powder Room And An Upgraded Kitchen That Leads You To Your Own Private Deck, Where You Can Enjoy Your Summer Days and Relaxation. The Third Level Holds 3 Generously Sized Bedrooms And Two Additional Bathrooms. The Expansive Primary Suite Includes a Walk-In Closet And A Beautiful Master Ensuite. Beyond The Property Lines, This Home is Nestled Amongst Beautiful Walking Trails and Parks, All While Being Conveniently Located Close To Major Transportation Routes, Top Rated Schools and Tons of Amenities. Don't Miss Your Chance to View This Gem! Taxes Estimated As Per City Website. Property is being sold under Power of Sale, sold as is, where is. (id:50787)
RE/MAX Escarpment Realty Inc.
36 Shank Street Unit# B
Toronto, Ontario
Welcome to the perfect condo for someone who wants to be in the centre of everything. Nestled just steps from the vibrant shops on Queen West, the incredible dining scene of King West, the buzz of Toronto's nightlife, and the laid-back charm of Trinity Bellwoods Park, this location truly has it all. Stroll to the Ossington strip for vintage finds and indie gems, or grab your morning coffee and take it to go on a city walk - everything you love about downtown living is right outside your door. Inside this stacked townhome, you'll find updated floors, modern pot lights, a newer A/C (2023) and an open-concept layout that's both functional and stylish. Enjoy your very own private patio steps off of your living room. You'll also enjoy the convenience of 1 parking spot, 1 locker, and in-suite laundry. (id:50787)
RE/MAX Escarpment Realty Inc.
443 Pearl Street
Burlington, Ontario
This 24-unit apartment building offers investors a rare opportunity to acquire a value-add, multi-family asset in downtown Burlington – one of Canada’s most sought-after residential neighbourhoods. This easy to manage 4-storey building has (8) one-bedroom units and (16) two-bedroom units with no elevator or underground parking and separately metered hydro. It also features three new IBC WIFI gas boilers. There is significant revenue growth potential with a 45% rental upside and future development potential. Located steps to restaurants, nightlife, shopping and cultural attractions. Just a short walk to the beautiful waterfront of Lake Ontario, the Brant Street Pier & Spencer Smith Park. With a Walk Score of 96 and easy access to public transit, every amenity is right at the doorstep. This neighbourhood is a gateway to the downtown core of Burlington and there is major highway access nearby easily connecting this area with downtown Toronto, Hamilton or Niagara. (id:50787)
Royal LePage State Realty
845 Templemead Drive Unit# Lower
Hamilton, Ontario
Utilities INCLUDED!! When LOCATION matters! VERY LARGE lower unit featuring 2 bedrooms, 2 GORGEOUS kitchens (yes in the same unit!), oversized living area....AND all beautifully renovated!! I haven't even mentioned the best part yet....Utilities (including internet) INCLUDED!! Parking and laundry on-site. (id:50787)
RE/MAX Escarpment Realty Inc.
302 - 26 Hall Road
Halton Hills (Georgetown), Ontario
Welcome to The Royal Ascot. A clean, well maintained 7 story building in Georgetown. This unit is The Bristol unit 1237 sq ft. with 2 bedrooms and 2 bathrooms. The master suite has an ensuite with a walk-in closet. The living room/dining room is a large open concept space with bright floor to ceiling windows and a walk out to the balcony. The kitchen has a pass through to the dining room. The building has a gym, billiards room, a party room with a full kitchen for residents to use, bike parking and a common use BBQ. This unit has one underground parking space and one locker. (id:50787)
RE/MAX Real Estate Centre Inc.
677 Main Street
Hawkesbury, Ontario
Power of Sale! Exceptional opportunity to acquire a mixed-use building spanning over 10,000 sq. ft. with 6 residential units (potential to add more) and ground floor commercial / retail space for additional income. This high-exposure property is ideally located in a high-traffic area, offering outstanding visibility with large display windows and convenient parking at the rear and along the street. The main floor features a bright and spacious commercial unit with 3,352 sq. ft. of prime retail frontage on Main Street, plus an additional 1,600+ sq. ft. of alteration room or workshop space with water views offering potential for conversion into additional residential units. The second floor includes six one-bedroom apartments across 5,000 sq. ft., providing excellent long-term rental income potential. The basement also presents an opportunity for future residential development. The building was fire retrofitted in 2020 and is equipped with fire alarms and pull stations in every unit. All information and measurements to be verified by the buyer. Buyer to conduct their own due diligence. (id:50787)
RE/MAX Realty Services Inc.
42 Ritson Road S
Oshawa (Central), Ontario
This Property Is Large Legal Registered Duplex!!! With 3 Levels Of Rentable Space. The Property Is Located In The Heart Of Oshawa And Offers A Rare Opportunity For A First-Time Home Buyers To Live In One Unit And Rent The Other Unit. Each Unit Has A Private Entrance And Driveway For Privacy And Flexibility. Both Units Are Freshly Painted And Have Plenty Of Parking. The Main Level Has 1 Bedroom Suite With Full 4-Piece Bathroom, Family Room, Private Kitchen, Washing Machine And Dryer. The Upper Unit Has 2 Large Bedrooms, 2 Living Room, Full 4-Piece Bathroom, Private Kitchen, Sunroof, Washing Machine And Dryer. New Windows For The Main Level Unit, 2 Separate Hydro Meters (id:50787)
Homelife/future Realty Inc.



