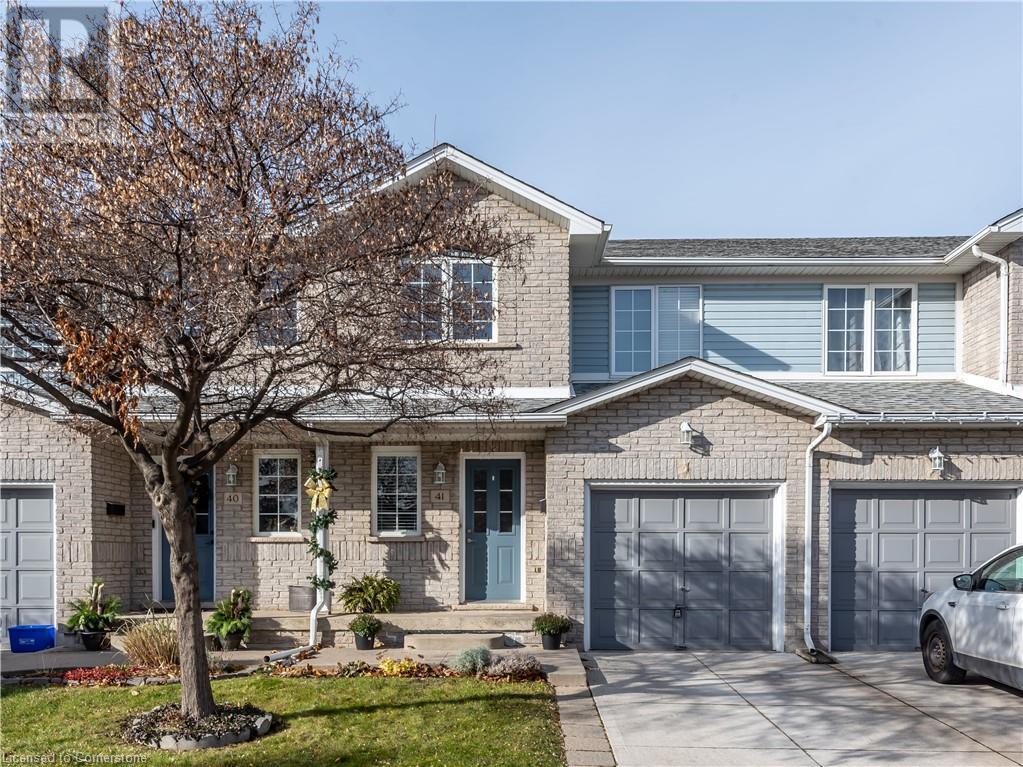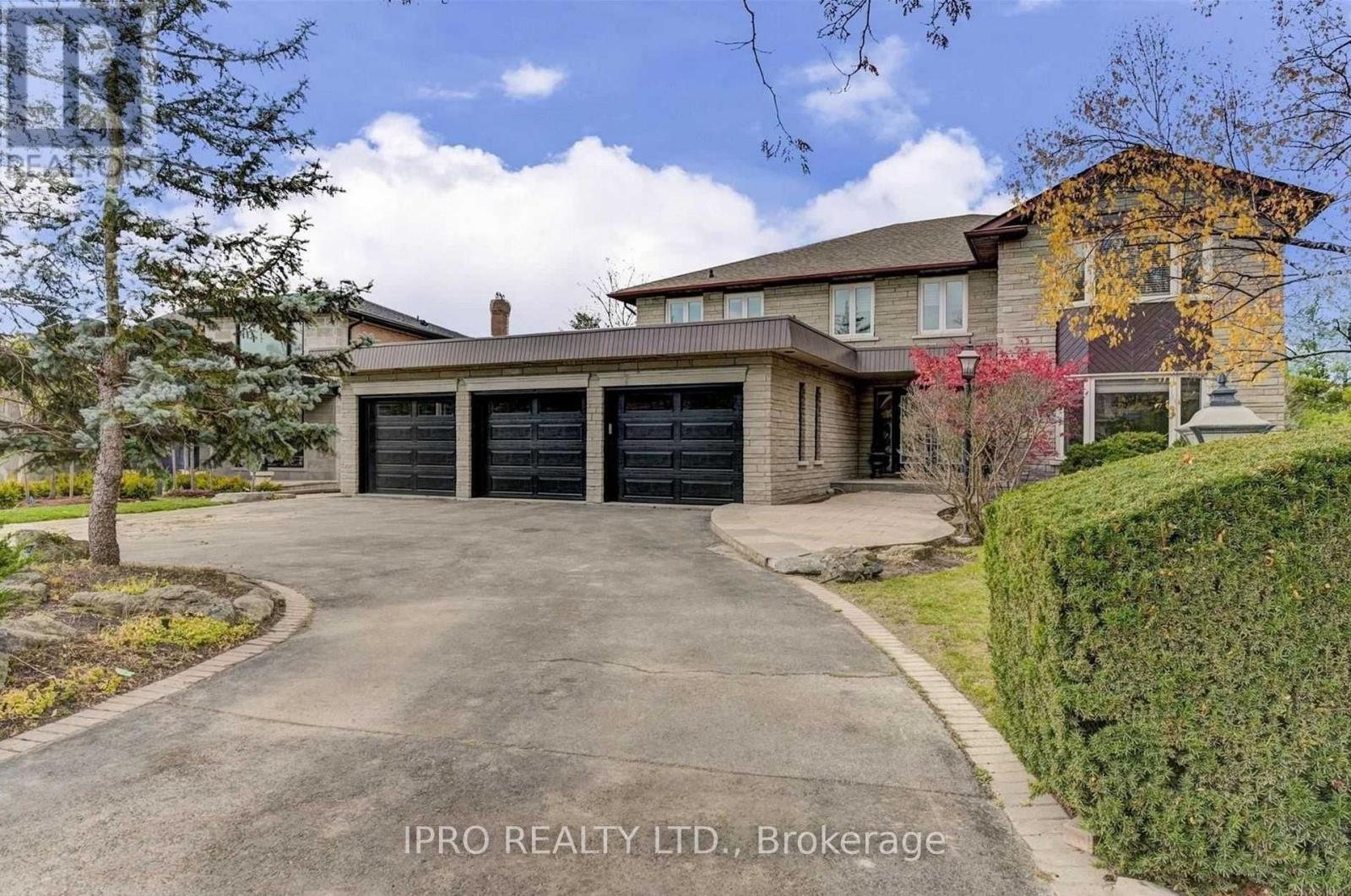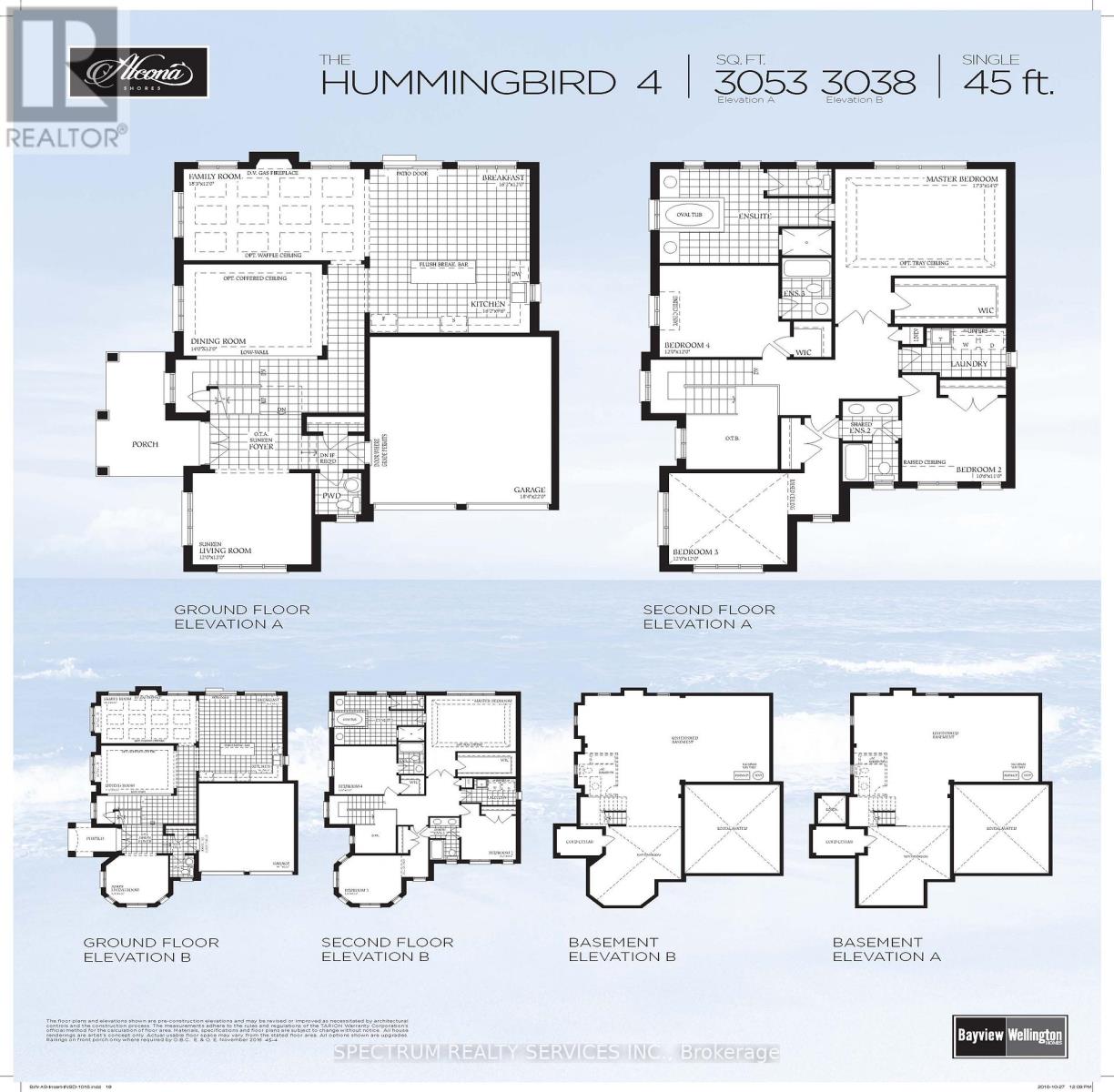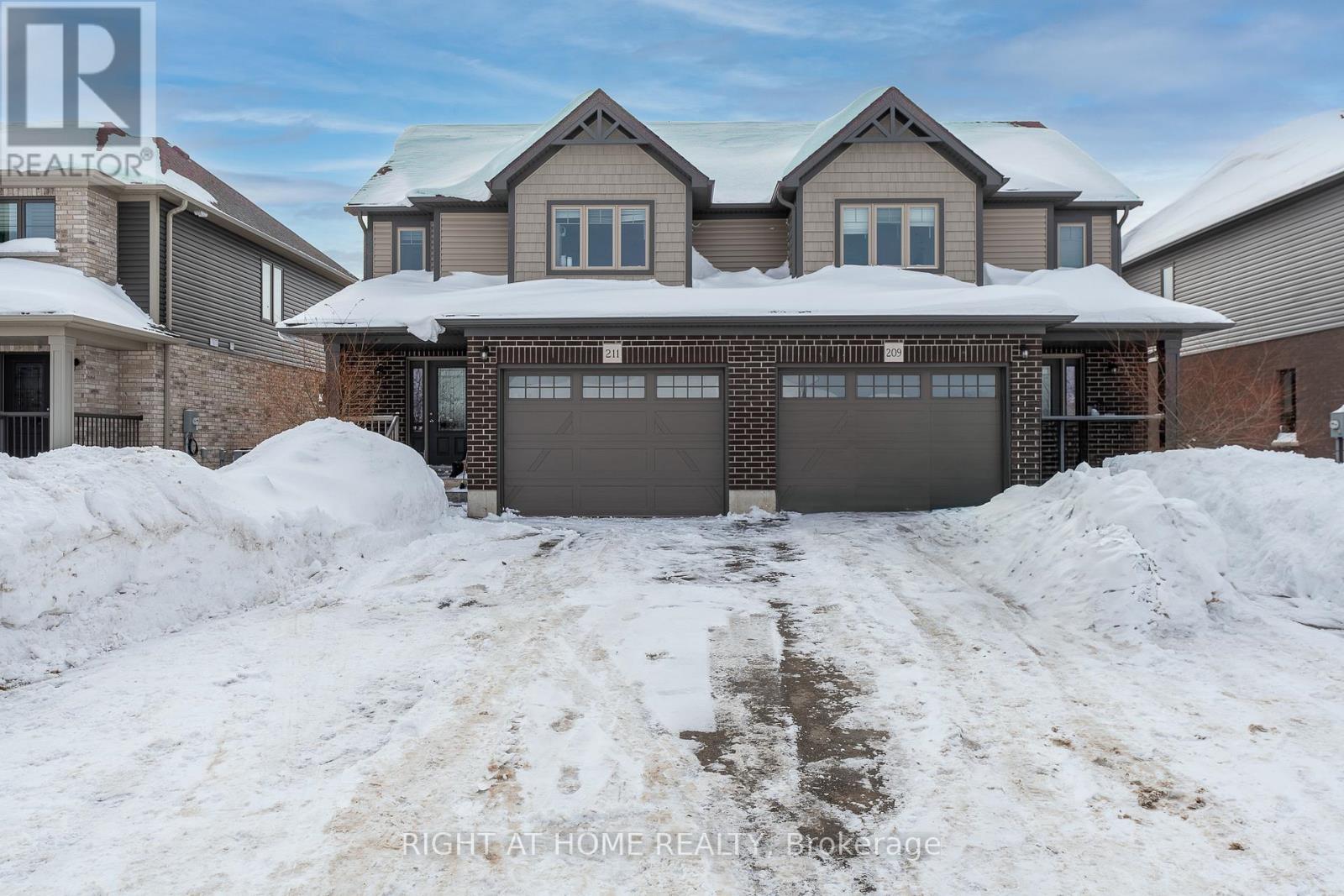791 Horseshoe Valley Road E
Coldwater, Ontario
Discover a world of tranquility with this picturesque 80+ acre farm, perfect blend of modern living and rural serenity. The centrepiece of this estate is a beautiful 2 storey home. Featuring 2 spacious bedrooms and 3 bathrooms, well appointed kitchen, dining area and sunken family room with gas fireplace. Large windows flood the space with natural light and the wrap around porch and gorgeous sunroom off the kitchen provides breathtaking views of the surrounding landscape. The second floor apartment is a beautiful unit with sliding patio doors from kitchen to a large deck, full kitchen, dining and living room along with 3 bedrooms and 2 baths. This stunning property boasts over 82 acres of versatile land ideal for crops or pasture. Large heated shop 40' x 40' with 3 phase hydro on separate metre with roll up door. Additional cover all 40'x100'. Small bunkie 9x12 and storage shed is also on the property. (id:50787)
Coldwell Banker The Real Estate Centre Brokerage
14 16th Avenue
South Bruce Peninsula, Ontario
This all-stone family dream home is only two years old and located right on the ridgeline in the coveted community of Mallory Beach, near Georgian Bay on the South Bruce Peninsula. With over 2,500 square feet, this home offers luxurious living on the escarpment. The home is a modern 4 bedroom bungalow + loft, 3 bathroom with plenty of parking. Upon entry, you’re presented with a jaw-dropping 25ft long hall with 3 large and spacious bedrooms as well as a large 4-piece bath area. The master bedroom is located on the other side of the home with a walk-in closet and private ensuite bathroom including a soaker tub. The loft includes a 2-piece bathroom. At the end of the hall is a huge living room with 8ft sliding doors leading into a beautiful, private backyard, as well as a modern kitchen with white cabinets, granite countertops, a large island with extra cabinet space and stainless-steel appliances. Throughout the home are 8ft doors, incredible 10ft ceilings with energy-efficient LED lighting and large windows that fill the space with natural light throughout the day. Other features include a conveniently located mud room/laundry room as well as 200 amp service, ready for a electric vehicle charger or hot tub. Upgrades built also include forced air heating with 2 gas furnaces, 2 AC units and 2 owned water heaters (gas and electric), a water softener, a drilled well plus an additional 2000 liters cistern in the basement. Basement itself is over 2000 sq ft, unfinished with 9ft ceilings, large windows and a separate side entrance. Satellite high-speed internet installed on the property could support 20 users at the same time. The property could also be the perfect investment as a vacation rental home in a popular tourist area – close to Colpoy’s Bay and the Bruce Trail and an extended drive to Sauble Beach (30 min) and Tobermory and Bruce Peninsula National Park/the Grotto (1 hour). (id:50787)
Century 21 Green Realty Inc
142 Caroline Street S Unit# 8
Hamilton, Ontario
Two bedroom apartment located in Hamilton's highly sought after Durand Neighborhood! The building is situated between trendy Locke Street and James Street North. Enjoy a wealth of local restaurants, cafes, and boutiques, all within walking distance. The living room is fronted by a cheery sunroom with very large, east facing windows which produce a ton of natural light. Each of the unit's two bedrooms offer ample closet space, perfect for storage. The flooring throughout the apartment is gorgeous. Additional benefits include an outdoor deck area and the tidy four piece bathroom. Access to major public transit routes along with GO Transit is just a short walk away. Heat & water are included, tenant to pay hydro. (id:50787)
Real Broker Ontario Ltd.
Ambitious Realty Advisors Inc.
104 Frances Avenue Unit# 41
Stoney Creek, Ontario
Welcome to 41-104 Frances Avenue your new home in Stoney Creek on the Beach! Make the move to affordable living, and enjoy everything that this area and the Niagara corridor offers! Ideal location (with steps to QEW access, Confederation GO station, walking distance to Lake). Perfect for your budget, and ready to just move in and enjoy! Open above entryway creates the perfect welcome to your home! Open concept main level features large living room (laminate), stylish kitchen with SS appliances, dinette with sliding patio that leads to fully fenced back yard, powder room, and inside entry to garage. Upper level boasts 3 bedrooms, a roomy main bathroom, and linen closet ! The lower level is unfinished ideal for extra storage. Harvest your fruits and veggies from your raised planters in the rear yard, or enjoy entertaining on your patio that backs on to green space. Single car garage with single driveway along with visitor parking for friends and family. Available for June 1st possession! $2650/month includes water. RSA (id:50787)
RE/MAX Escarpment Realty Inc
118 Martin Grove Road
Toronto (Islington-City Centre West), Ontario
A modern masterpiece totally new built with high-end finishes, spa ensuite, 6 bedrooms and entertaining upgraded covered terrace with fireplace. First floor full size in-law suite or office with 3pc ensuite and walk in closet. German-made Siematic kitchen cabinetry with built-in gourmet Miele appliances (stove, wine fridge, convection+steam oven, microwave, dishwasher, hood), Liebherr fridge and gorgeous leather finish counter. Built-in custom carpentry throughout with endless details. Well thought out layout that effortlessly blends flow and functionality. From the formal living and dining areas you can smoothly transition to the open concept eat-in kitchen + breakfast and bright family areas (14' clerestory window design that brightens the main level) and connects to the outdoors through a massive 9' high custom sliding door leading to a covered private patio ready for entertaining. The custom made solid white oak stairs (LED lit) connects to a primary room with 5 piece ensuite. Italian Versace porcelain slab (9'x4') in spa-like ensuite that includes steam shower. Versace tiles throughout. Heated floors on both master baths. Solid withe oak hardwood floors. 10' ceiling on main, 9' on second level and 8 1/2' at basement. Large basement ready for living includes german kitchenette, electric fireplace and more. Walking distance to French school, steps to community rink + pool + parks. Close to Hwy 427, subway + GO (id:50787)
Right At Home Realty
150 Firglen Ridge
Vaughan (Islington Woods), Ontario
Welcome to this spacious and beautifully renovated basement apartment! Enjoy bright, open-concept living with a private entrance and direct walkout to a lush backyard, offering serene green views. This unit feels more like a main-floor apartment with its elevated position almost 6 feet above ground level. Featuring about 1,800 square feet of high-quality finishes, this suite includes: A full kitchen with stainless steel appliances Private ensuite laundry Generous living and dining areas Two dedicated parking spaces Perfect for those seeking comfort, space, and convenience in a peaceful setting. (id:50787)
Ipro Realty Ltd.
101 - 27 Major Mackenzie Drive E
Richmond Hill (Harding), Ontario
Never Offered Before, Main Floor Doctors Office/Medical Clinic, Handicap Accessible, For Lease In The Heat Of Richmond Hill Minutes To Mackenzie Health Hospital And Steps To VIVA Transit On Yonge & Downtown Richmond Hill Shops & Restaurants. Large Waiting Room With Secretary Office, 3 Exam Rooms/Offices, Ensuite Bathroom. Lots Of On-Site Parking & Excellent Access To Transit. (id:50787)
Royal LePage Your Community Realty
1493 Tomkins Road
Innisfil (Alcona), Ontario
New home - *under construction*, Pls see attached floor plan. This well appointed home is situated on corner lot, in the popular community of Alcona. This detach has so much to offer; Wider lot, Double Car Garage, Large family room with Gas F/P, Formal Dining Rm + more. Incld are 4 generous bdrms, 3 full baths, & a second-floor laundry for your convenience. Some features displayed are Hardwood on the main (excl. tiled areas). Family-sized Kitchen with Centre Island and Breakfast area that 0/L the backyard. Builder's Bonus Package Available along with interior color selection. (id:50787)
Spectrum Realty Services Inc.
2028 - 75 Bamburgh Circle
Toronto (Steeles), Ontario
This Tridel Condo In Prime Location Bright & Spacious Unit With 2 Bedrooms. W/2 Baths. Large Eat-In Kitchen With S/S Appliances And Window. Laundry Room W/Storage Space. Tandem Parking For 2 Cars. Well Managed & Secure Building W/Outstanding Rec. Facilities Including Indoor & Outdoor Pool, 24 Hr Security, tennis & Squash Court, Gym, Outdoor Garden. Conveniently Located, Steps From Supermarket, Restaurants, Schools, Parks, TTC. (id:50787)
Homelife/future Realty Inc.
404 - 35 Southshore Crescent
Hamilton (Stoney Creek), Ontario
Experience luxury living in this top-floor, 2-bedroom, 2-bathroom premium unit offering breathtaking, unobstructed views of Lake Ontario. Featuring high-end finishes throughout, including stainless steel appliances and hardwood flooring, this open-concept layout includes a spacious balcony with dual access, perfect for enjoying the serene lake views. Both bedrooms are generously sized, with the primary bedroom boasting a walk-in closet and ensuite. Additional conveniences include two underground parking spaces and a storage locker, offering ample space and security. Located just steps from lakefront trails, beach access, and close to parks, marinas, and major highways, this unit is ideal for nature lovers and commuters alike. The building offers premium amenities, including a party room, fully-equipped gym, and an expansive rooftop terrace. (id:50787)
RE/MAX Escarpment Realty Inc.
211 Jackson Street E
West Grey, Ontario
Welcome to this Stunning 3 bedroom 3 bathroom Semi-Detached House in a quiet desirable neighbourhood steps to downtown Durham and the Durham Conservation. This 1436 square feet interior home is perfect for first-time buyers seeking both comfort and sophistication in every detail, while also a great option for investors looking for best value for money. Large living and dining rooms offering lots of natural light perfect for family gatherings, very functional and located in family friendly neighborhood. House comes with Unfinished BasementWith Space For Additional Bedrooms Or Rec Room. (id:50787)
Right At Home Realty
5 Rustywood Drive
Brampton (Fletcher's West), Ontario
This beautifully maintained detached brick home offers the perfect blend of elegance, comfort, and outdoor enjoyment. Conveniently located in Fletcher's West, close to various local amenities and schools, it is ideal for family living or as an investment opportunity. Boasting large windows that flood the interior with natural light, this lovely home features an upgraded kitchen with granite countertops, a stylish backsplash, potlights, stainless steel appliances, and ample upper and lower cabinetry for all your storage needs. The spacious, open-concept breakfast area enhances the home's inviting atmosphere. Upstairs, you'll find three well-sized bedrooms, all with laminate flooring. The primary bedroom includes a 3-piece ensuite and a walk-in closet for added convenience. The finished basement provides additional living space, perfect for a home office, cozy retreat, or recreation area, featuring laminate flooring throughout. Enjoy outdoor living inthe fully fenced backyard. Dont miss out on this wonderful opportunity! (id:50787)
Homelife Today Realty Ltd.












