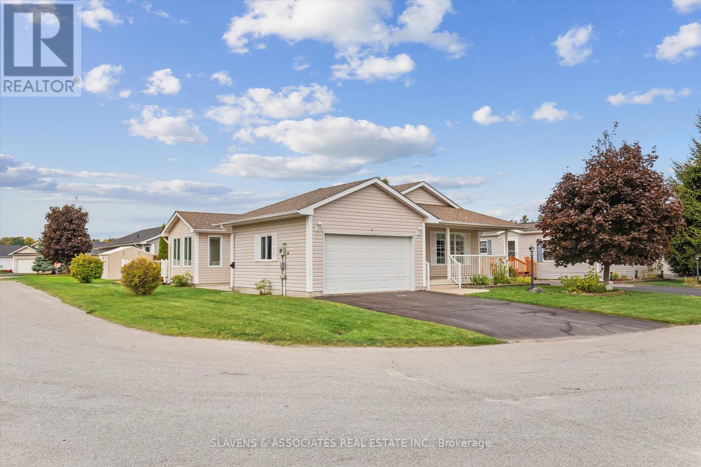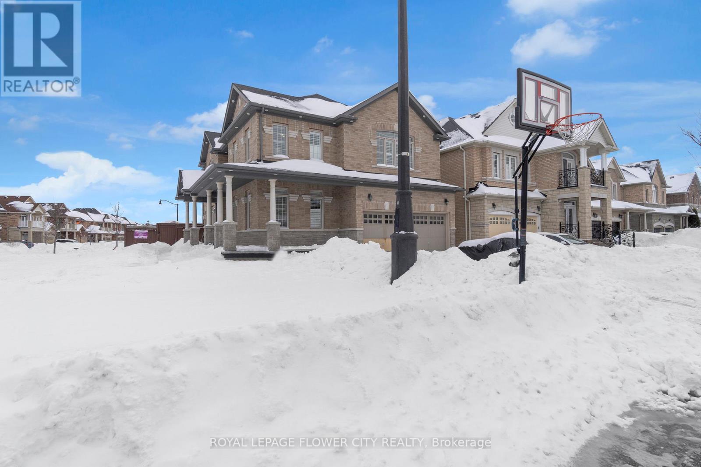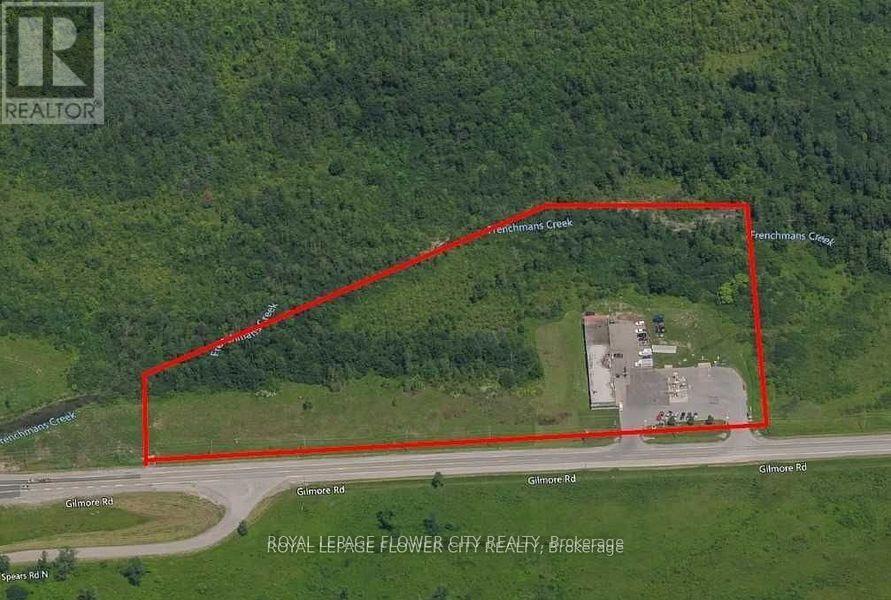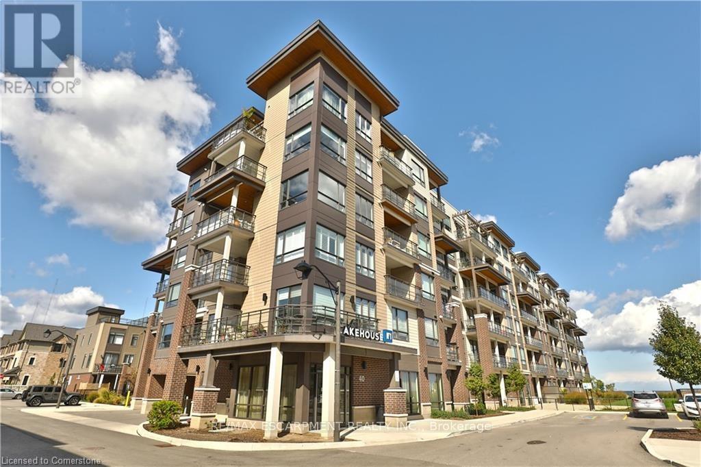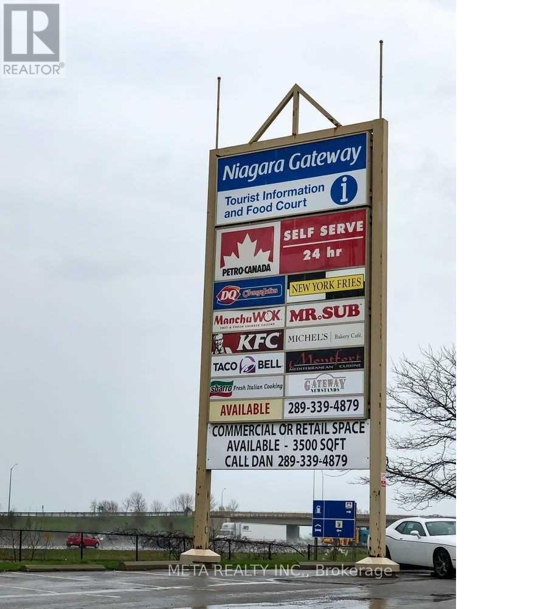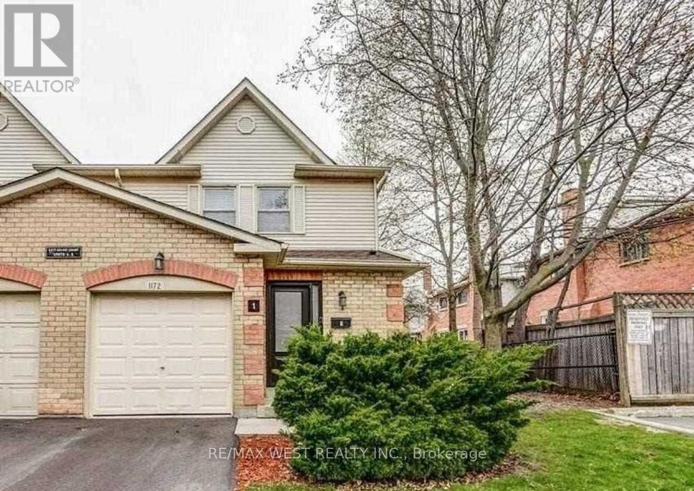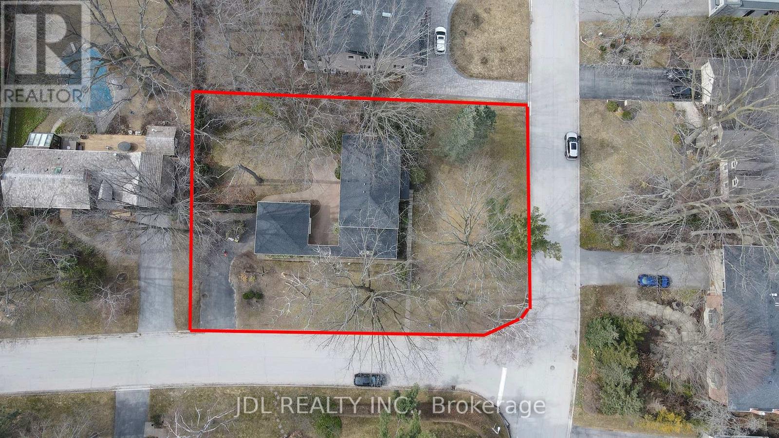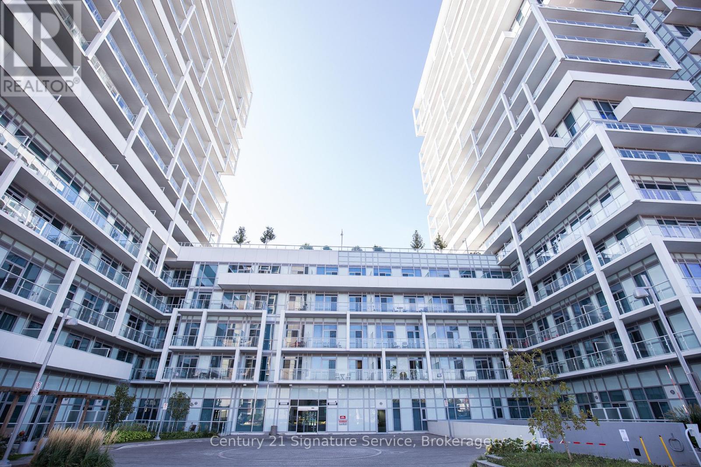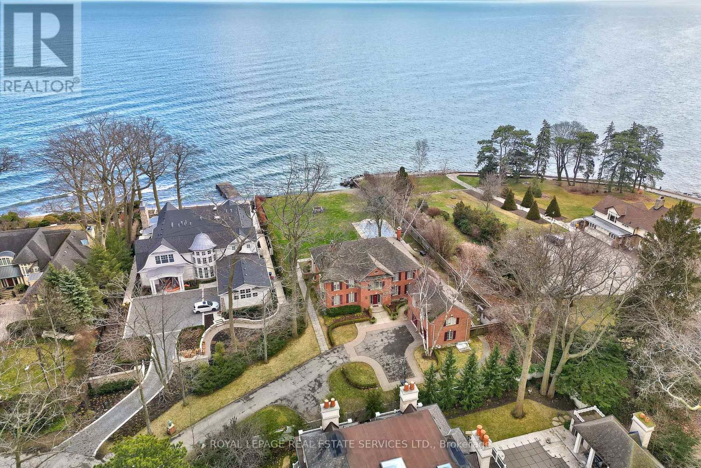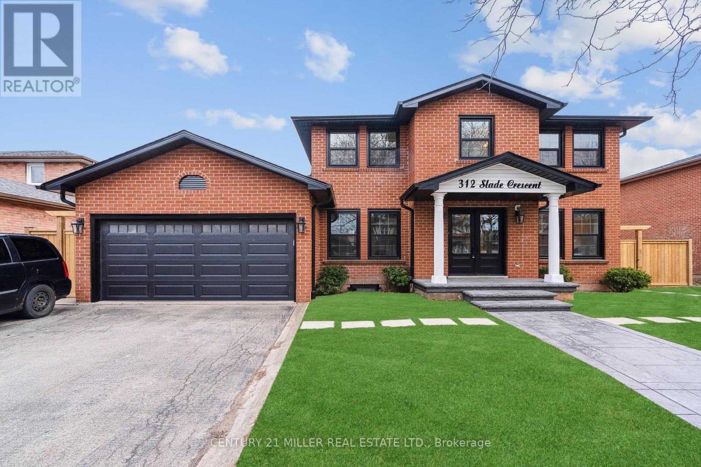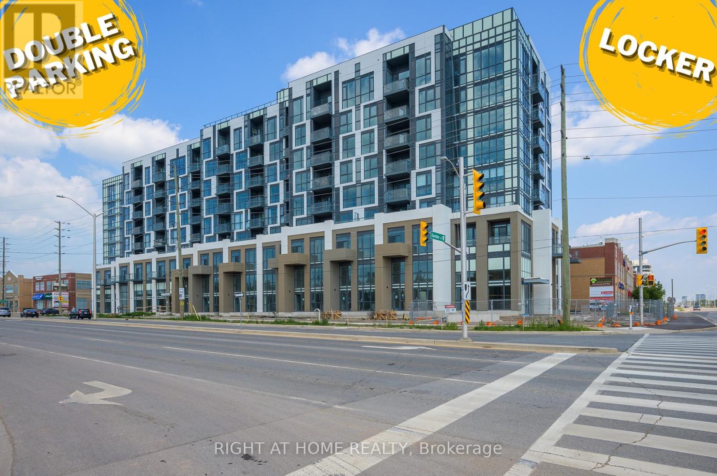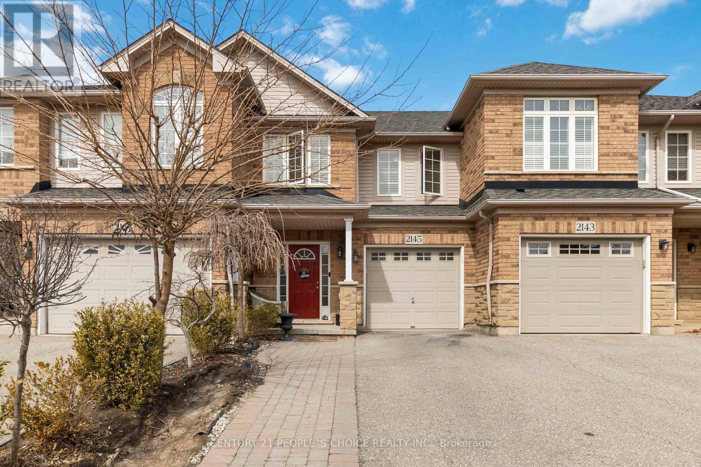1 Illinois Crescent
Wasaga Beach, Ontario
Welcome to 1 Illinois Crescent, a charming residence nestled in the sought-after Park Place Estates, a premier 55+ retirement community in Wasaga Beach. This meticulously maintained 1338 square foot home offers the perfect blend of comfort and convenience, featuring 2 spacious bedrooms and 2 modern 4-piece bathrooms. Situated on a desirable corner lot, the property boasts a serene setting with ample natural light and easy access to community amenities. Enjoy a relaxed lifestyle in this vibrant neighbourhood, and enjoy a 5 minute drive to shops and restaurants. (id:50787)
Slavens & Associates Real Estate Inc.
37 Tessa Boulevard
Belleville (Belleville Ward), Ontario
A Must-See Home in Belleville! Nestled in the prestigious Mercedes Meadows, 37 Tessa Blvd is a stunning 3+2 bed, 3-bath stone and brick bungalow on a 50' x 110' lot with a 4-car driveway and double garage. The bright, open-concept layout features a modern kitchen with an island that flows seamlessly to an oversized deck. The main floor offers two additional bedrooms and a full bath. (Enjoy a fully fenced backyard with ample privacy, a spacious deck for outdoor entertaining, a utility shed for extra storage, and a gas line ready for BBQs. (id:50787)
Century 21 Leading Edge Realty Inc.
705 - 2333 Khalsa Gate
Oakville (Wm Westmount), Ontario
Welcome to NUVO 2, do not miss the opportunity to live in a brand new corner condo in Oakville! This bright unit offers 2 bedrooms and 2 full bathrooms and a balcony. Upgraded kitchen cabinetry with stainless steel appliances & quartz countertops. South facing Master Bedroom over looking the rooftop patio & outdoor pool (to be opened Summer 2025) One underground parking and locker is included. NUVO is AI integrated building with smart home technology and great amenities: 24 hour concierge, Party Room, Fitness Centre, Pet and Car Wash Stations. Conveniently located close to the QEW, 407, & Bronte Go Station as well as the Oakville Trafalgar Hospital. ***FURNISHED OPTION AVAILABLE*** (id:50787)
RE/MAX Professionals Inc.
Bsmnt - 241 Etheridge Avenue
Milton (Fo Ford), Ontario
***Legal Basement Apartment*** Two Large Bedroom Basement Apartment With Gorgeous Upgrades Including Laminate Floors, Porcelain Tiles, Pot Lights, Smooth Ceilings, Larger Windows, Mirrored Closets, Ensuite Laundry & Separate Covered Entrance With Concrete Walkway. Large Great Room Over Looking Modern Kitchen With Quartz Counters, Undermount Sink, Stainless Steel Appliances & Backsplash. Full 3Pc Bathroom With Glass Shower, Quartz Counter & Porcelain Floor. Ensuite Laundry Room With Front Load Washer & Dryer. Apartment Comes With One Car Parking In The Driveway. (id:50787)
Homelife/miracle Realty Ltd
3023 Sandy Acres Avenue
Severn (West Shore), Ontario
Welcome to serenity Bay. This stunning brand-new gorgeous, detached modern home offers 4 gorgeous sized bedrooms with walk-in closets and big windows. 9 feet ceiling on main floor. The spacious open layout. Living room is excellent space for entertaining and perfect for modern lifestyles. A bright private office is on the main floor and a large storage room in the kitchen. Triple driveway and 3 car parking spots in the garage and automatic garage doors were installed for convenience. Huge backyard for entertainment and enjoyment. This stunning community offers private access to Lake Couching, trails, and parks for relaxing, swimming, fishing, water sports, or skiing, and snowmobiling in winter. you'll be moments away from Orillia, Casino Rama, Barrie, and Muskoka Beach within a 30-minute drive. (id:50787)
Best Union Realty Inc.
28 Drummondville Drive
Brampton (Bram East), Ontario
Absolutely Gorgeous Premium Corner Lot W/Brick and stone Exterior, W/Legal Finished Bsmt in Most Desirable Hwy 50 & Castlemore area. This property is situated in the highly sought-after neighbourhood, known for its proximity to major highways such as 427, 407, 401, and 400.Freshly Painted, Full-size kitchen with quartz countertops, an island, and S/S Appliances. No Carpet Throughout, Concrete in backyard, Extended Exposed Concrete Driveway. The property is conveniently located near shopping centres, schools, public transit, and places of worship. The home boasts a two bedroom legal basement apartment and a separate rec room with washroom for own use. Total 8 car parking available. (id:50787)
Royal LePage Flower City Realty
1200 Gilmore Road
Fort Erie (Bowen), Ontario
1200 Gilmore Road in Fort Erie, Ontario is a substantial industrial property featuring an approximately 8,000 square foot freestanding building situated on over 9 acres of commercial industrial land. The facility comprises nine bays with office space and offers easy highway access via two entrances from Gilmore Road. The property generates income from reputable tenants, including Petro Pass and a mechanical shop leasing seven bays. Additionally, the mechanical shop can be vacant possession. With approximately seven acres of undeveloped land, there is potential for future expansion. The zoning permits a variety of uses, enhancing the property's versatility. (id:50787)
Royal LePage Flower City Realty
208 - 40 Esplanade Lane
Grimsby (Grimsby Beach), Ontario
Incredibly maintained, bright and modern one bedroom + den unit located in the booming Grimsby-on-the lake community. With beautiful waterfront trails, shops, restaurants and easy highway access with all amenities minutes away. Youre going to love the amenities with a spacious party room, gym & outdoor pool! With this condo, you're committing to a great lifestyle on the water. (id:50787)
RE/MAX Escarpment Realty Inc.
424 South Service Road
Grimsby (Grimsby West), Ontario
Profitable Franchise Convenience Store Leasing opportunity at Niagara Gateway Tourist Information Centre. Conveniently located at QEW/Casablanca Blvd in Grimsby. Located in a Touristy Area with lots of foot traffic on a daily basis, Over 6 million visitors passing through per year! Many known brands located inside the center including, Tim Hortons, Wendy's, KFC, Taco Bell, Pizza Pizza, Manchu Wok And Others. Sales Approximately $12,000 Monthly (includes: merchandise, lotto, cigarettes), Lotto Commission $20,000 Yearly, Rent 15% Of Sales Only. Potential to sell Alcohol as another stream of generating more income! Great Set Up for Easy One Person Operation. At Present Store is Open For About 11 Hours, But Can Be Adjusted accordingly. (id:50787)
Meta Realty Inc.
1481 Marina Drive
Fort Erie (Crescent Park), Ontario
Gorgeous! Luxury 4 Bed, 3 Bath, DETACHED HOME Available Immediately. The home boasts a separate formal dining room, ideal for hosting dinners and special occasions. Luxurious finishes throughout add an air of elegance to every room. The attached double car garage offers both convenience and generous storage solutions for your vehicles and belongings. Excellent Location close to Niagara Falls and adjacent to Golf course. The Main Floor boasts 9-ft smooth ceilings, Laminate Flooring throughout, and a host of Premium Finishes, Pot Lights. The Chefs Kitchen is a Showstopper, with Granite Countertops, Upgraded Cabinetry, and Top-Tier Appliances, while the Upgraded Vanities in the Bathrooms reflect the Attention to detail that defines this home. Superb Location - Neighbouring Fort Erie Golf Club, Greater Fort Erie Secondary School, Shopping, Transit, Grocery and More. Remark "Furniture could be included". Thanks. (id:50787)
Homelife New World Realty Inc.
5451 Ontario Avenue
Niagara Falls (Downtown), Ontario
Zoned R2 Prime Investment Opportunity. This well-maintained 2.5-story with four separate units is just minutes from the Niagara Falls tourist district, the Bridge to the USA, and Hwy 420, offering excellent accessibility and convenience. Situated in a predominantly residential area with a mix of multi-residential and bed and breakfast properties, this property benefits from Tourist Commercial Zoning nearby. Property Highlights: Four Fully Rented Units with strong rental income. Double-Wide Driveway Parking for four vehicles. Proximity to All Amenities - Shopping, dining, and entertainment are nearby. Ideal for Investors - Turnkey rental property with reliable cash flow. Unit #1 - 4 Bed, 2 Bath (3rd Floor) 986 sq. ft. Kitchen, dining, living area, Front & rear entry, Laminate, vinyl & hardwood flooring. Unit #2 - 3 Bed, 1 Bath (2nd Floor) 905 sq. ft. Kitchen, living room, New vinyl plank flooring & renovated bathroom. Front & rear entry. Unit #3 - Bachelor (Ground Floor) 341 sq. ft. Open-concept layout with kitchen & new 3-pc bath. Ceramic flooring throughout. Private ground-floor front entry. Unit #4 - 1 Bed, 1 Bath (Ground Floor, Partially Below Grade) 443 sq. ft. Kitchen, living room, bedroom & 3-pc bath. Vinyl plank & Ceramic flooring. Private side entry. (Financials and Property Improvements Attached.) Note: Zoning will allow for a Bed & Breakfast. Concept Plan attached. (id:50787)
RE/MAX Experts
216 - 652 Princess Street
Kingston (Central City East), Ontario
This meticulously designed two-bedroom, two-bathroom residence provides an enticing turnkey opportunity suitable for a diverse range of individuals, including young professionals, investors, and parents with students enrolling at Queen's University. The unit comes fully furnished and is currently leased at $2,600 per month, until the end of August 2025. With the added convenience of professional management services offered by Sage Living, it presents a hassle-free investment option. Situated within a convenient walking distance from both Queen's University and Downtown Kingston, the building boasts an array of on-site amenities, including a gym, lounge, bicycle storage, rooftop patio, and more. The unit itself showcases sought-after features such as in-suite laundry, stainless steel appliances, an ensuite bathroom in the primary bedroom, and contemporary, stylish finishes. (id:50787)
Chestnut Park Realty(Southwestern Ontario) Ltd
703 - 3200 William Colston Avenue
Oakville (Jm Joshua Meadows), Ontario
Luxury Condominium, 1 Bedroom, 1 Bathroom, Located High on 7th Floor, State Of The Art Building Equipped With Keyless Entry Digital Locks With Fob Access And Smart Connect System. Incredible Amenities Include Fitness Room, Meeting Room, Concierge, Co-working Space, Entertainment Lounge, Visitor Parking And More! Located Close To Grocery Stores, Hospital, GO Transit, And Highways 407/401/403. Short Drive to Sheridan College And More. Don't Miss Out! (id:50787)
Royal LePage Flower City Realty
1 - 1172 Kelsey Court
Oakville (Cp College Park), Ontario
Gorgeous end unit townhouse located in desirable area. Features include open concept layout with 3 spacious bedrooms. large lot with mature trees highlight picturesque property. Amazing location near Sheridan College , and public transportation, this is a must see! (id:50787)
RE/MAX West Realty Inc.
Bsmt - 1615 Severn Drive
Milton (Bw Bowes), Ontario
Bright and Spacious Basement Apartment, Separate Entrance from the Side of the House in a Detached Home, Full of Upgrades with 2 Bedrooms and Bathroom. Large Windows with Lots of Natural Light, Full of Pot Lights, Kitchen with Stainless Steel Appliances, Quartz Countertop, Backsplash, Master Bedroom with Walk-In Closet, 3pc Ensuite Modern Bath. (id:50787)
Ipro Realty Ltd.
312 Dalewood Drive
Oakville (Mo Morrison), Ontario
Discover your dream home in the highly sought-after Eastlake neighborhood! Stunning Traditional Home in Morrison on a Spacious 100' x 160' Corner Lot Situated in the Heart of Oakvilles Premier School District This beautifully maintained and upgraded family residence features a spacious center hall that welcomes you into the heart of the home. Formal living and dining rooms with hardwood floors, perfect for entertaining.A spectacular kitchen that flows into the cozy family room, complete with a fireplaceideal for family gatherings.Four Generous Bedrooms: Plenty of space for everyone to relax and unwind.Fully Finished Basement: Extra living space for play, work, or leisure.Top-ranked schools just a short walk awayNearby lakefront parks for outdoor fun and relaxation. Walking Distance To Schools And Lake Front Parks. (id:50787)
Jdl Realty Inc.
1013 - 55 Speers Road
Oakville (Qe Queen Elizabeth), Ontario
The Luxury Senses Tower in The Heart of Oakville! Spacious open concept condo Includes RARE 2 Side-By-Side Parking Spaces + 1 large corner Locker. This beautiful unit features an accent wall, open concept kitchen with granite countertops, custom blinds, 9 ceilings, towel warmer in bathroom, large foot to ceiling windows, S/S appliances, and a walk-Out To Balcony From Living & Primary Bdrm. Spacious terrace with custom flooring. Ideally Located in Trendy Kerr Village With Shops & Restaurants, Walking Distance To The Lake, Endless Parks, Waterfront Trails, Steps To Oakville Go Train, Mins To QEW. The Bldg Has First Class Amenities: 24 Hr Concierge, Rooftop Terrace W BBQ, Fully Equipped Gym, Party/Media Rooms, Indoor Pool, hottub, Sauna, Car Wash, Pet Wash, Guest Suites, EV charging Stations, Visitors Prkg. A MUST SEE HOME!! (id:50787)
Century 21 Signature Service
605 - 345 Wheat Boom Drive
Oakville (Jm Joshua Meadows), Ontario
Discover this stunning 1-bedroom, 1-bathroom condo in North Oakville, offering modern design and exceptional building amenities. With high ceilings, keyless entry, and a thoughtfully designed layout featuring a convenient kitchen island, this unit combines style and functionality. Perfectly situated near Dundas & Trafalgar, you'll have easy access to top retailers like Walmart, Metro, and Superstore, as well as Iroquois Ridge Community Centre, Sheridan College, major highways (407 & QEW), and more. Experience the best of comfort and convenience in this prime location! (id:50787)
Pmt Realty Inc.
16 Ennisclare Drive W
Oakville (Mo Morrison), Ontario
Experience breathtaking, panoramic views from this stately lakefront estate, a true sanctuary of elegance and tranquility. Nestled on an expansive 3/4 acre lot, this rare gem boasts an impressive 100 feet of private lake frontage with riparian rights, ensuring unobstructed access to the shimmering waters of Lake Ontario. Spanning 5,800 sq. ft. (excluding the basement), this residence is designed for those who appreciate refined living and timeless sophistication. Step through the grand foyer into an atmosphere of classic luxury, where generous principal rooms flow effortlessly, highlighted by exquisite hardwood flooring and elegant finishes. Two stunning solariums maximize the lake's mesmerizing vistas, creating sun-drenched spaces perfect for relaxation and entertaining. The gourmet kitchen is a chef's dream, featuring a sprawling marble-topped island and an open layout designed for both functionality and style. Upstairs, five spacious bedrooms await, including the lavish primary suite, a private retreat with His & Hers walk-in closets and a spa-like 6pc ensuite bath. A versatile bonus room above the garage offers the perfect hideaway for a teen retreat, nanny suite, or home office. Outdoors, the beautifully landscaped backyard is an entertainer's paradise, complete with a sparkling inground pool, a picturesque patio, and the lake's serene backdrop enhancing every moment. A private gate leads directly to the lush surroundings of Gairloch Gardens, adding to the home's enchanting setting. Located in one of Oakville's most prestigious neighborhoods, this exceptional property is just minutes from top-rated schools, fine dining, and the boutique shopping of Downtown Oakville. A rare opportunity to own a piece of lakeside luxury. (id:50787)
Royal LePage Real Estate Services Ltd.
312 Slade Crescent
Oakville (Wo West), Ontario
Exceptional fully renovated family home offering 4+2 bedrooms, 4+1 baths and a fully finished walk-up basement apartment with separate entrance. Located on a tranquil crescent in the heart of Southwest Oakville and set on a beautifully landscaped lot, this property features a new stamped concrete walkway, new interlock, and a wooden fence enclosing a private, sun-soaked backyard with southern exposure, mature trees, and a spacious deck perfect for outdoor living. Inside, you'll find a thoughtfully designed open-concept layout with new engineered hardwood flooring, pot lights, and upgraded light fixtures throughout. The open-concept main floor includes a sunlit living room with a stunning 3-sided electric Dimplex fireplace, a main floor office with French doors, and a dining area that flows into the custom two-tone kitchen with quartz countertops, quartz backsplash, island with breakfast bar, and all-new appliances. Enjoy dual access to a private, fully fenced yard with southern exposure, a large deck, and mature trees perfect for entertaining. A main floor mudroom, updated powder room, and new wood staircase with wrought iron spindles complete the main level. Upstairs, you'll find four spacious bedrooms, including a primary suite with a custom walk-in closet and fully renovated 4-piece ensuite. Three additional bedrooms feature custom closets and built-ins and share a beautifully renovated 5-piece main bath. The finished lower level offers a versatile in-law/nanny suite with a separate entrance, new vinyl flooring, a full kitchen and dining area, living space, 2 additional bedrooms with ensuite privileges to 2 full baths, three new egress windows, new built-in storage & laundry room. Additional upgrades include new soffits, gutters, furnace & tankless water heater for worry-free ownership. All of this is just minutes schools, the lake, parks, shopping, transit, HWY's & more. This move-in ready home offers luxury, flexibility, and an unbeatable location! (id:50787)
Century 21 Miller Real Estate Ltd.
605 - 509 Dundas Street W
Oakville (Go Glenorchy), Ontario
Welcome to Suite 605 at Dun West Condos! A unit that finds that perfect balance between luxury, comfort, and convenience! A 1+1 bedroom-with-den, 2 underground parking spots (side-by-side), 1 locker, and internet included (just bring your own router). Offers 9' ceilings, quartz countertops, stainless-steel appliances, ensuite laundry, and a utilitarian layout providing walk-out to a balcony from the living room which faces luscious and tranquil greenery. The den is perfect for office work. Multiple amenities in the building like a fitness facility, yoga studio, outdoor terrace, party room, yoga room, pet wash, concierge, security, and more! Just at your footsteps is a large plaza featuring grocery, major banks, dining, medical centre, pharmacy, veterinary, and more. Located in a growing part of Oakville; lovely parks, trails, golf courses, downtown, shops, specialty boutiques, waterfront, and proximity to Toronto. Located as a part of Oakville's master-planned community, meaning your experience only gets better from here on out! A great opportunity! (id:50787)
Right At Home Realty
2145 Redstone Crescent
Oakville (Wm Westmount), Ontario
Nestled in highly desirable Westmount, this fabulous updated 3+1 bedroom freehold townhome is perfect for first-time buyers or a young family! It has gone through a full renovation cycle since it was built. The bright, open-concept living space boasts hardwood flooring throughout the main and 2nd floor with California shutters. The beautifully renovated kitchen features quartz countertops, stainless steel appliances, and a modern backsplash. Enjoy seamless indoor-outdoor living with a walkout to your private landscaped backyard, an ideal space for relaxing or entertaining! Upstairs, the spacious primary bedroom offers a walk-in closet and an updated Ensuite washroom with a huge Jacuzzi tub, while two additional well-sized bedrooms and a beautifully renovated 4-piece bathroom with double sinks complete the level. The finished basement has a spacious living area and office space, laundry room, storage space and a 4th bedroom. Basement has T Bar ceiling for easy access. This home is located in one of Oakville's best school districts, within walking distance to two elementary schools and a high school. Just minutes from parks, trails, retail commercial plaza's, community center, major highways (QEW, 407 & 403), GO Station's, and Oakville Trafalgar Memorial Hospital, this is a prime location with everything at your fingertips. You can park 4 cars in the drive way and 1 in the garage. This Gem is Move-in ready, packed with upgrades and in an unbeatable location don't miss this one! You won't only have a beautiful home but amazing neighbors as well. (id:50787)
Century 21 People's Choice Realty Inc.
61 Lakeshore Road W
Oakville (Co Central), Ontario
Bright office space in prime Lakeshore location, steps to downtown. Bright windows, high ceilings. Prime office space or retail. Zoning Commercial Business District (CBD). Office furnishings available. Approx 560 SF on main floor + approx 1000 on lower level with high ceilings professionally finished ideal for storage etc (id:50787)
Century 21 Miller Real Estate Ltd.
82 Lampman Crescent
Thorold (Confederation Heights), Ontario
This spacious 4-bedroom, 2 full-bath semi-detached bungalow offers approximately 1,500 sqft of finished living space, making it an excellent opportunity for first-time buyers, investors, or families seeking affordable living. Nestled in a quiet Thorold neighbourhood, the home features a large rec room in the basement with plenty of potential to customize, a fully fenced yard, and a handy storage shed. Conveniently located just a short drive to St. Catharines, shopping, and a variety of great amenities, this property combines comfort, value, and location in one attractive package. (id:50787)
Real Broker Ontario Ltd.

