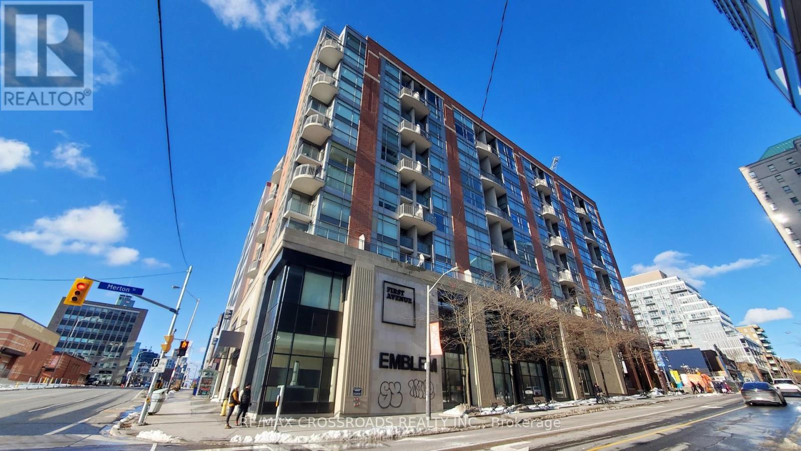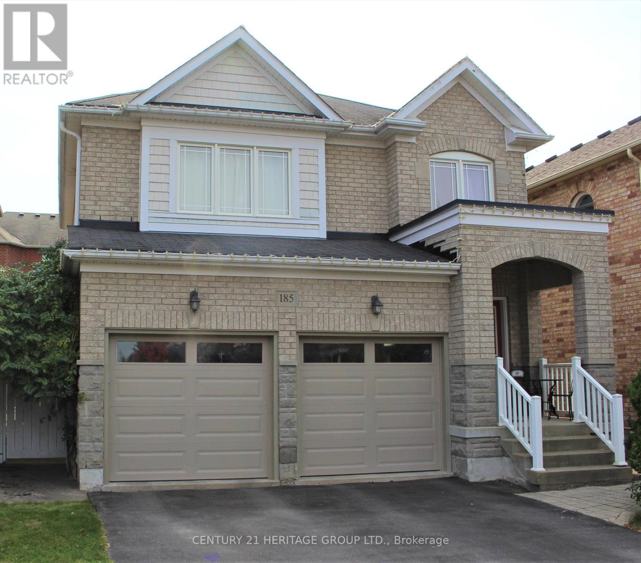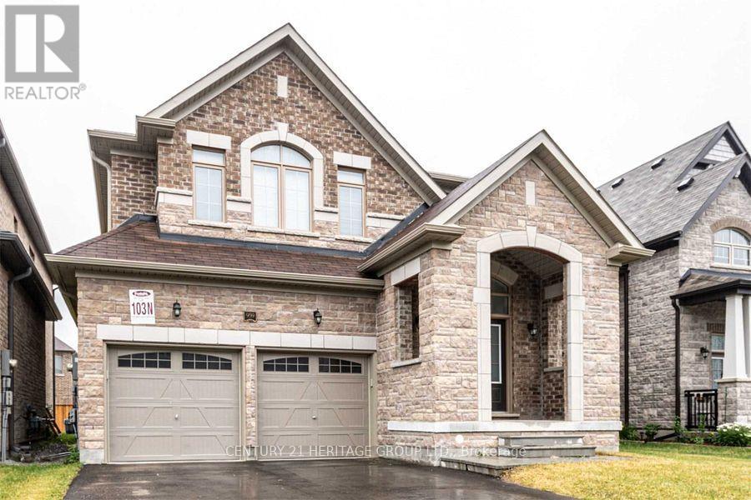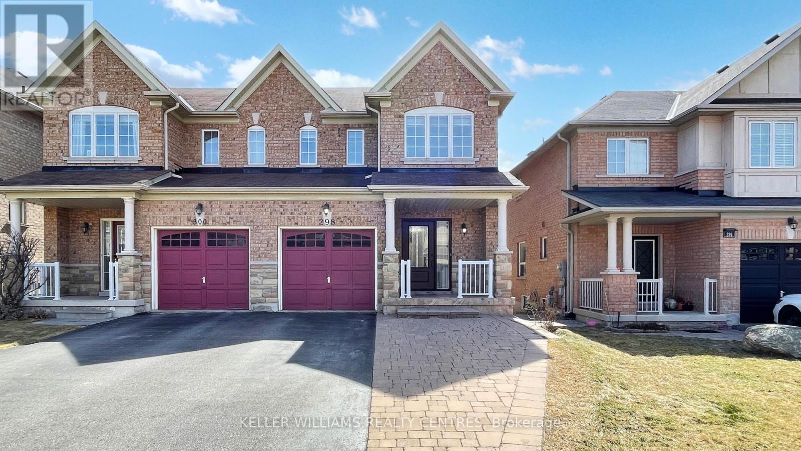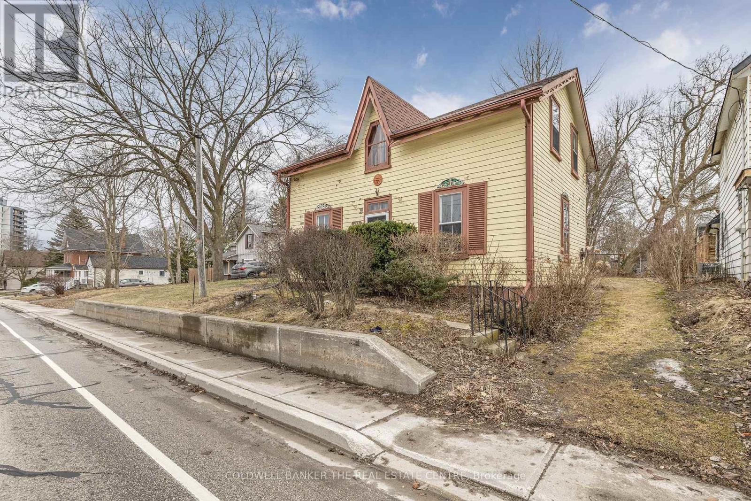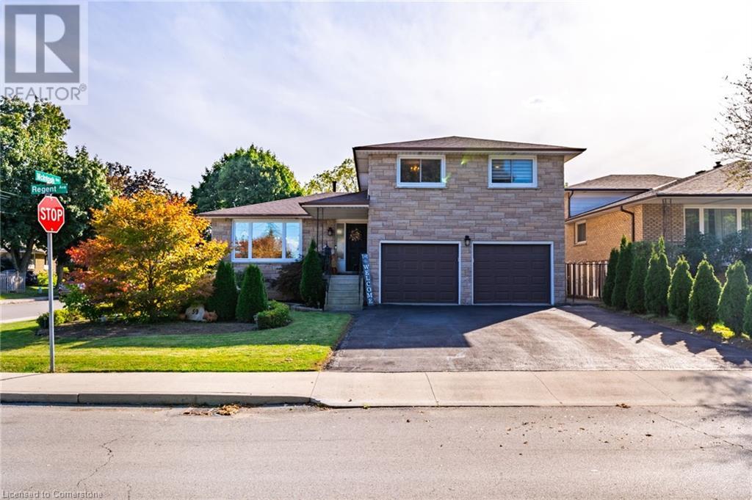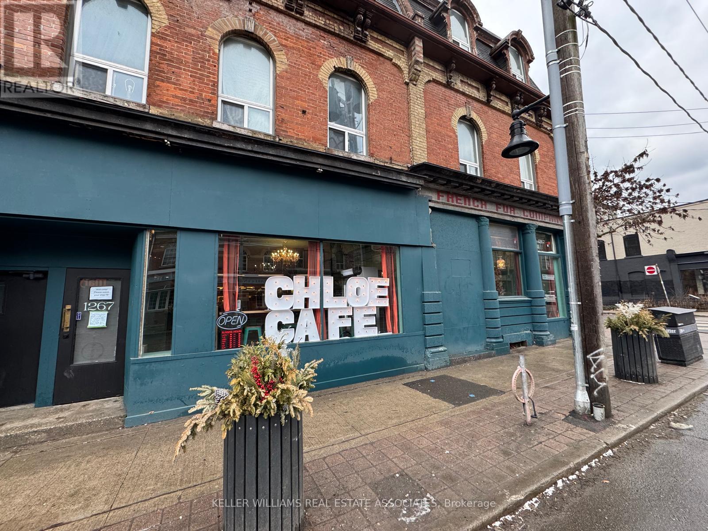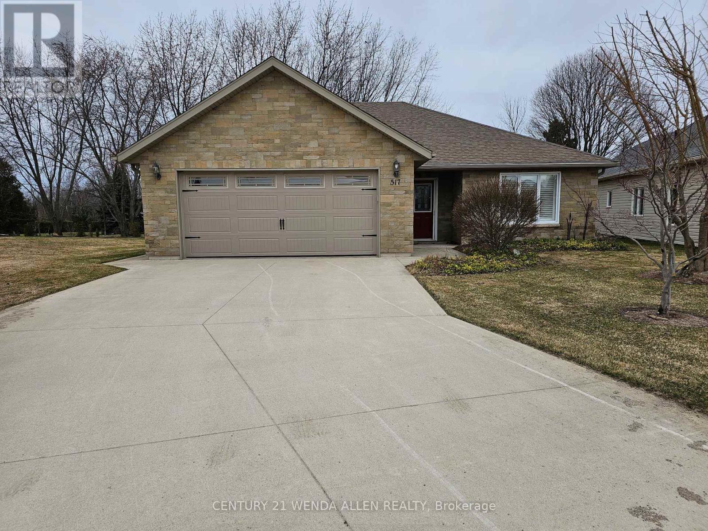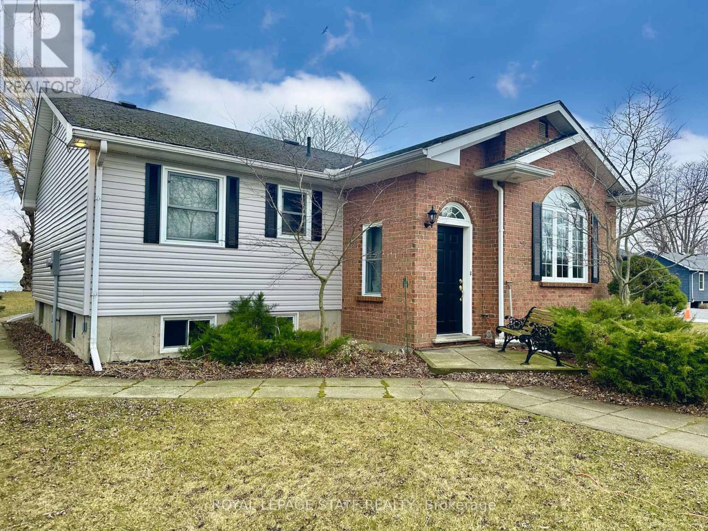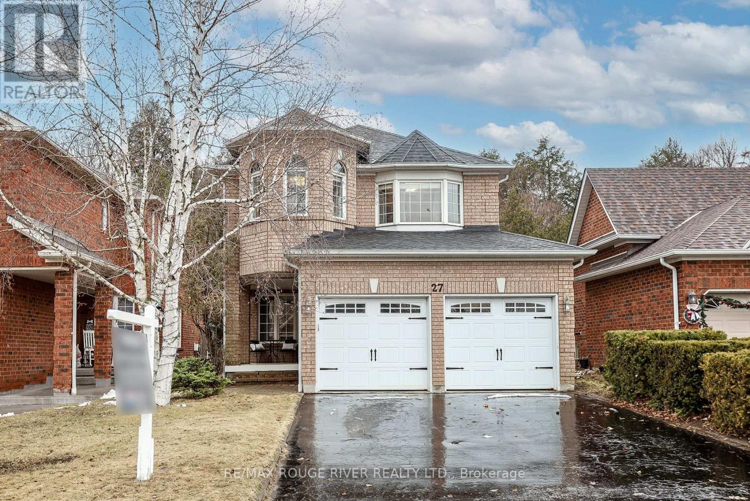716 - 18 Merton Street
Toronto (Mount Pleasant West), Ontario
2-Storey Loft In The Heart Of Midtown. Offering Unique 17 Ft Ceiling, Floor To Ceiling Windows Provide Tons Of Natural Light, 2 Balconies Overlooking Huge Terrace, 2Pc Bath rm On Ground Flr, Open Concept Living Rm & Kitchen W/Granite C/Top, Large Master Bedrm On 2nd Flr W/ 4Pc Ensuites & W/O Balcony. Bldg Offers Gym, Terrace, & Party Room. Only Steps To Davisville ,Ttc Subway Stn, Boutique Shops + Restaurants, Schools, & Parks. (id:50787)
RE/MAX Crossroads Realty Inc.
59 Regent Avenue
Hamilton (Falkirk), Ontario
Welcome to this gorgeous family home located on the west mountain. Corner lot sidesplit, with a large yard that offers an oversized concrete pad that allows room for a cabana and bbq area. Inside, you are greeted to an open concept main floor, great for entertaining. On the lower level, enjoy a wood burning fireplace with brick mantel and a walk-out to the back yard. This room offers an abundance of natural light throughout the day. Downstairs you are treated to a second kitchen with a large rec room and access to your crawl space for an abundance of storage. Ideal family home, or great for potentially converting into a in-law suite in the basement. Close to many amenities, hospitals, and easy access to highway. (id:50787)
RE/MAX Escarpment Realty Inc.
185 River Ridge Boulevard
Aurora, Ontario
This Stunning three-bedroom home is located in one of the most sought-after neighborhoods. With its modern features and thoughtful design, this home is perfect for families looking for both style and functionality. Open concept layout that seamlessly connects the kitchen to the family room. The spacious kitchen, equipped with modern appliances and sleek countertops, is a chefs dream, making meal prep and entertaining a joy. The adjoining family room is perfect for cozy evenings with loved ones or entertaining guests, providing a warm and welcoming atmosphere. The functional mud room is designed to keep your home organized and tidy. It provides the perfect space for coats, shoes, and backpacks, ensuring that your living areas remain clutter-free. The professionally finished basement adds significant value to this property, offering additional living space that can adapt to your needs. Situated in a highly desirable neighborhood, 185 River Ridge Blvd is conveniently located near excellent schools, beautiful parks, shopping centers, and public transit. This prime location makes it easy to enjoy outdoor activities, quick shopping trips, and hassle-free commuting. If you're searching for a modern, functional home in a vibrant community, look no further. Schedule a viewing today and take the first step toward making this dream home yours! **EXTRAS** Fridge, Stove, Dishwasher, Hood Range, All window Coverings, All Electrical Light Fixtures (id:50787)
Century 21 Heritage Group Ltd.
959 Larter Street
Innisfil, Ontario
Stunning 4-Bedroom Home Near Lake Simcoe in Alcona, Innisfil. Welcome to 959 Larter Street, a beautifully designed home nestled in the charming community of Alcona, Innisfil, Ontario. This impressive residence offers an expansive living experience with 2965 square feet of meticulously crafted space, perfect for comfortable family living and entertaining. As you step inside, you're greeted by a spacious entrance with soaring ceilings and abundant natural light, creating a warm and inviting atmosphere. The open-concept design seamlessly flows into the heart of the home a modern eat-in kitchen. This culinary haven boasts ample cabinetry, Stainless Steele appliances, and a large island, making it ideal for both everyday meals and festive gatherings. This home features four generously sized bedrooms and a primary bedroom suite complete with a luxurious ensuite bathroom and a walk-in closet. Additional highlights include a well-maintained yard, perfect for outdoor enjoyment, and proximity to the serene shores of Lake Simcoe, offering beautiful waterfront leisure just a short distance away. Whether you're enjoying the tranquility of the lake or exploring the vibrant community of Alcona, this location provides the perfect blend of relaxation and accessibility. Do Not Miss Out on Viewing This Gem! (id:50787)
Century 21 Heritage Group Ltd.
88 Royal West Drive
Brampton (Credit Valley), Ontario
PRICED TO SELL! Offer Welcome Anytime * If You're Seeking a MODERN, SPACIOUS, LUXURY Home in a PRESTIGIOUS and CONVENIENT Neighborhood, This Is It! LOOK NO FURTHER! * FULLY RENOVATED * $$$ THOUSANDS SPENT ON UPGRADES!!! $$$ * 4+3BR/6WR EXECUTIVE HOME in the 'ESTATES OF CREDIT RIDGE'! * STUNNING NORTH-EAST FACING SMART HOME with Almost 5,000 SQ FT of Luxurious Living Space * PREMIUM STONE & STUCCO ELEVATION * MODERN SMART HOME with Ethernet Wiring & Multi-Camera Surveillance * GRAND 9' Ceilings on the Main Floor * Hardwood Flooring on the Main and Upper Hallways * No Carpet Throughout * Spacious Living Room on the Main Floor * Modern Kitchen with Pantry, Granite Countertops & Stainless Steel Smart Appliances, Including Gas Stove & Touch-Screen Fridge * Spacious Family Room with Gas Fireplace * Elegant Dining Room * Modern Staircase with Iron Spindles * Pot Lights * California Shutters * 2 Separate Laundries * Upstairs: 4 Generously Sized Bedrooms, Including a Master Suite with 5pc Luxurious Ensuite & His/Her Walk-In Closets * 3 Full Washrooms on the 2nd Floor * Backyard Oasis: Private, Fully Fenced Yard with Interlocking, Landscaping & Sprinklers * Ideal for Gatherings or Relaxation * Separate Legal Basement Apartment Entrance + Interior Access to Potential Basement In-Law Suite * Spacious LEGAL Basement Apartment with 3 Bedrooms, Plus a Den for Versatile Living Space (Home Office or Playroom), 2 Bathrooms, Separate Laundry & Tons of Storage * Modern Basement Kitchen with Quartz Countertops & Stainless Steel Appliances * Double Car Garage, 6 Total Parking Spaces (2 Garage + 4 Driveway) * Located Near Top-Rated Schools, Parks, Shopping & Dining, with Easy Access to Everything Brampton Has to Offer! A RARE GEM Combining Luxury, Comfort & Convenience!!! PRIME LOCATION in a Highly Desirable Neighborhood, Steps from the GO Station, Transit, Parks, Schools, Shopping, Restaurants, Library & More! Move-In Ready! ACT FAST, BOOK YOUR SHOWING NOW! (id:50787)
Exp Realty
92 - 150 Chancery Road
Markham (Greensborough), Ontario
Beautiful and fully renovated, 1 Bd condo stacked townhouse. Perfect For Investors & First-Time Buyers. Ideally Located In peaceful Markham Greensborough. Energy and cost efficient Suite with Heated ceramic floors throughout the entire home (No need for a furnace) and cool enough during the summer that no Central Air is needed (Rough-in if new owner prefers to install Central Air), new kitchen appliances. Close To Transit, Schools, Parks, Mount Joy Go Station. Minutes To Shopping, Hospital & Hwy 407. A Quiet And Beautiful Neighborhood. Located Directly Across From Greenspace. (id:50787)
Right At Home Realty
205 - 219 Wilson Avenue
Toronto (Bedford Park-Nortown), Ontario
Welcome to this classic Mid-Century boutique-style Condominium building located in one of the most sought after neighbourhoods in the city! Walking distance to ***AVENUE ROAD*** with unique shops, restaurants, grocery stores, cafes, bars, pubs, patios, banks, flower shops, pharmacies & places of worship. A commuter's dream - your daily travel will be a breeze if you live here! Effortless access to***HWY 401 and to Downtown Toronto with ***TTC** Bus stop right in front of the building, offers a quick, short ride to either **YONGE or UNIVERSITY** subway lines. Walk to everything, or drive if you prefer as this suite also comes with its own ***PARKING SPOT** and is conveniently located close to the rear entrance. Rarely offered, One Bedroom is deceptively spacious, carpet-free, and has a great flow, natural light and ample storage. Over 600 sq ft including the BALCONY + a separate *LOCKER/STORAGE* unit located on the First Floor. Enjoy the modern kitchen featuring: quartz counters/backsplash, "Kraus" faucet, "Kraus" "Workstation sink", pull-out spice rack drawer, soft-close cabinets/drawers and under cabinet lighting. NOTE: The dining room area can also be set up/used as a den or an office. Generously sized primary bedroom that easily fits a Queen/King size bed & a living room that is ideal for entertaining and large enough to be used as both a living/dining room...you just won't find this layout/space in contemporary buildings. Custom installed hallway closet with built-in pantry/shelves. Only 6 suites on the floor, you will enjoy unparalleled privacy with limited neighbors. Convenient easy stairs to 2nd floor- you will hardly need to use the elevator if you live here! Building domestic hot water & heating boilers replaced in 2024. ***On-site Laundry room*** is conveniently located on the First Floor! (id:50787)
Royal LePage Signature Realty
298 Lauderdale Drive
Vaughan (Patterson), Ontario
This open concept house with walk out finished basement is full of natural light, warmth and welcoming atmosphere. Step into the heart of the home, the kitchen with limestone flooring, large window above the sink and oak cabinets; spacious and bright breakfast area with walkout door to the balcony perfect for enjoying your morning coffee. Adjacent to the kitchen and breakfast area, the formal dining room, combined with spacious living area. Open concept adding elegance and endless possibilities for your furniture arrangements. Beautiful oak stairs are leading to the second floor ending on bright and spacious landing. Retreat to the primary bedroom with walk-in closet and luxurious four-piece ensuite with ceramic soaker tub and glass shower. The second bedroom offers ample space and has a large closet as well as a large window. The third bedroom is custom designed for a little one starts from the walls to the closet and has two windows. This house has a walk out finished basement which could be rented out, used for guests or simply potentially remodelled. Property located on the side of the street without sidewalk which gives opportunity to park three cars on driveway. Conveniently located near parks, shopping, schools, hospital, library, rec centres, GO and public transit, this house offering living at its finest, combining modern comfort and unparalleled convenience. (id:50787)
Keller Williams Realty Centres
410 Eagle Street
Newmarket (Central Newmarket), Ontario
Central Newmarket Duplex that is ready for you to put your personal touches into your first home, investment property, or multi-generational home to be close to all the action of living in Old Newmarket, and steps to Main Street & fairy Lake Park. Situated on a 40 x 140 ft lot with the home positioned closely to the front of the lot, there is a lot of room for a large addition on the rear of the home if you are looking to create your dream custom home in Old Newmarket. Current 2025 survey completed to show accurate boundaries. (id:50787)
Coldwell Banker The Real Estate Centre
59 Regent Avenue
Hamilton, Ontario
Welcome to this gorgeous family home located on the west mountain. Corner lot sidesplit, with a large yard that offers an oversized concrete pad that allows room for a cabana and bbq area. Inside, you are greeted to an open concept main floor, great for entertaining. On the lower level, enjoy a wood burning fireplace with brick mantel and a walk-out to the back yard. This room offers an abundance of natural light throughout the day. Downstairs you are treated to a second kitchen with a large rec room and access to your crawl space for an abundance of storage. Ideal family home, or great for potentially converting into a in-law suite in the basement. Close to many amenities, hospitals, and easy access to highway. (id:50787)
RE/MAX Escarpment Realty Inc
453 Taylor Crescent
Burlington, Ontario
BEAUTIFULLY updated 3-bedroom, 2 ½ bath end-unit townhome offering over 1400 sq. ft. of stylish living space plus a 600 square foot beautifully finished basement, perfect for work or play. Recent updates include gorgeous vinyl flooring, new carpet on the stairs, new stainless steel kitchen appliances, new lighting, and freshly painted throughout. The bright main floor features a bright kitchen, an open concept dining room and family room, a powder room, and garage entry for convenience. The generous primary suite has a walk-in closet, and 4-piece en-suite. Two additional bedrooms and another 4-piece bath complete the second floor. Nestled on a large lot with landscaped front, side, and rear yards, and a walk-out to the large deck with gas hookup, this property is perfect for outdoor entertaining. Located on a quiet crescent with friendly neighbors, it’s close to schools, shopping, bike trails, and libraries, and all amenities, with quick access to QEW, 403, and 407. Just a short walk to the GO Bus, Train, Burlington Trans-it, and great restaurants. This high demand, family-friendly neighborhood is ideal for professionals and families alike. Move-in ready and waiting for you! (id:50787)
Royal LePage Burloak Real Estate Services
Main - 207 Queen Street E
Toronto (Moss Park), Ontario
Recently renovated and ready for your business to flourish in this bright and functional space. Exposed Brick & 11' foot ceiling height on main floor with built in cabinets, vinyl flooring and pot lights. A two piece bath and Kitchenette is located on the finished lower level, perfect for many professional uses. Access to rear patio from main floor office. Monthly Rent: ($2400.00 + HST) + TMI + Hydro (id:50787)
Sutton Group Old Mill Realty Inc.
A - 1267 Queen Street W
Toronto (South Parkdale), Ontario
Located in one of Toronto's most vibrant and sought-after neighborhoods, 1267 Queen St W offers an exceptional opportunity for retailers or restaurateurs looking to make their mark. The space can be divided, with the front section to be partitioned using drywallalthough there's also the option to lease additional ground-floor space if required. This spacious property features high ceilings and an expansive open-concept layout, providing ample room for creative use and customization. The oversized front area is perfect for a variety of retail businesses, while the large prep area or additional retail space at the rear gives you even more flexibility. Whether you're envisioning a chic café, trendy restaurant, or other retail concept, this location offers the ideal setting in a bustling area filled with foot traffic and a strong local community. (id:50787)
Keller Williams Real Estate Associates
4291 Montrose Road Unit# 2
Niagara Falls, Ontario
Live the perfect lifestyle in this bungalow townhouse. Exceptionally well maintained with well organized kitchen large granite island, dining room spacious enough for family gatherings primary bedroom accommodates a king size bed, ample closet space and 4pc ensuite. Convenient main level laundry room. Unfinished basement provide valuable storage and the beginnings of future added living space 3pc bath and gas fireplace. Fenced private patio to enjoy sunny afternoons. Wonderful location near to shopping and easy highway access. Hurry to view this rare gem that offers affordable comfort and convenience. (id:50787)
Royal LePage NRC Realty
112 Beatrice Street
Toronto (Trinity-Bellwoods), Ontario
Lovingly maintained - big and beautiful 112 Beatrice is positioned perfectly between Little Italy (shopping) and Trinity Bellwoods Park (nature)! Structurally sound and updated inside, 112 Beatrice blends old-world Toronto charm and modern conveniences. Enjoy a 25-foot wide lot (south of College) and a very comfortable 2-car garage + storage in the rear from the lane. Limitless potential as the rear of the home already has a well-constructed addition and excellent ceiling heights throughout. Oversized third floor which presently has 2 bedrooms and a laundry room. Well kept, and not to be slept on.. This house has the bones and modern amenities you've been searching for. Benefit from the property as it is presently configured (income generating) or envision the home as your best investment yet (family home with income generating lower level 2 bedroom suite). Presently rented although rents are not on fixed term tenancy. Vacant possession is possible for personal use. 5 bedrooms, 4 washrooms, 2 bedroom (potential to create 3 bedrooms) basement income suite with a separate entrance, comfortable 2 garage parking and almost 3,000 sqft of finished living space.. dont walk, run!! (id:50787)
Sage Real Estate Limited
84 - 517 Stornoway Street
Huron-Kinloss, Ontario
The perfect location for retirement in Inverlyn Lake Estates. This is a private condominium with great care free amenities that you can enjoy. This two bedroom, two bath home sits on an extra large private pie shaped lot. The home is open concept with a lovely stone wood fireplace. Inverlyn Lake offers a fabulous Club House with so many extras to the residents - in ground pool, exercise facility, large games room, kitchen facilities, library and meeting rooms, and much more! (id:50787)
Century 21 Wenda Allen Realty
1402 - 104 Garment Street
Kitchener, Ontario
Spectacular Condo Apartment In A Prestigious Downtown in Kitchener! Clean 7 Well Kept. Welcome To The Garment Street Condos, Urban Living In The Heart Of Kitchener! Boasting A Spacious Freshly painted, new flooring Suite With 2 Bedrooms That Are Large Enough To Fit King Bed-Sets, 1 Full Bathroom, And A Thoughtfully Designed Floor Plan For Optimal Functionality And Space. This Suite Offers Tons Of Cabinet Space With An Upgraded Kitchen, Including Quartz Counters Complementing The Backsplash, Added bonus is the balcony ,Plus Additional 2 Storage Rooms Within The Suite For Convenience , And A Full-Size Washer And Dryer! The Proximity To DTK, Shops, Grocery Stores, Coffee Shops, Parks, And Restaurants Is Unmatched, Making This An Easy Commute Just About Anywhere You Go! Comes With 1 Parking Spot Also. You'll be steps away from Innovation District, Uni Of Waterloo School Of Pharmacy, McMaster Med, School & Tech Companies (GOOGLE) are Walking Distance, restaurants, cafes, shopping center and public transit. It offers a modern and spacious living experience with a panoramic balcony. except hydro The rent includes heat, water, central air, high-speed internet, and a storage locker. The building amenities include a state-of-the-art gym, rooftop terrace and garden, theatre, and party room. (id:50787)
Century 21 Property Zone Realty Inc.
91 Silverbirch Boulevard
Hamilton (Villages Of Glancaster), Ontario
Adult Lifestyle at the Villages of Glancaster- Welcome to this Sought after Country Rose Model, the 2nd largest plan @ 1500 sq ft Sprawling Bungalow with Fully Finished Basement- This premier community offers convenient amenities & maintenance free living-Move in Ready featuring private Driveway & single attached garage with inside access- Bonus Side door from the Driveway- Welcoming front porch- Open Concept Formal Living Room & Dining Room with Gas Fireplace- Crown Moulding-Large White Kitchen, Pantry Closet- Pull outs that's open to Family Room/ Sun Room with patio doors to the wrap around deck, remote control awnings and yard- Large Main Level Owners Suite with Bay Window, Walk in Closet & 4 piece Ensuite- Soaker Tub & Separate Shower- Large 2nd Bedroom currently an office- Main Level Laundry Room-Professionally Finished Basement with enormous Rec Room- 3rd Bedroom & a Full Ensuite Bathroom-Storage Space + Walk in Cedar Closet-VOG Country Club access offers a variety of social activities, a heated saltwater pool, exercise classes, card games, snooker tables, crafts, library, tennis, pickleball, and more! Condo fees include: cable, internet, phone, water, outdoor maintenance, clubhouse access & insurance. Enjoy an active Retirement community where you can socialize and also enjoy your privacy- the choice is yours! Visit the VOG website for more details on this retirement lifestyle community https://thevog.site/ (id:50787)
RE/MAX Escarpment Realty Inc.
1508 - 909 Bay Street
Toronto (Bay Street Corridor), Ontario
Fabulous 1Bedroom + Parking In Great Location, Steps To Uoft, & Mtu Formally Ryerson, Subway, Hospitals, Queens Park, Shopping, Etc. (id:50787)
Homewise Real Estate
12529 Lakeshore Road
Wainfleet (Lakeshore), Ontario
Nestled along the sandy shores of Lake Erie, this gorgeous property on Willow Bay offers an idyllic waterfront living experience. The property boasts breathtaking views, sunsets and direct access to a sought-after sandy beach, with a gentle slope into the water, perfect for leisurely swims and little ones. This year round home features generously sized principal rooms, designed for both comfort and style. The entertainer's kitchen is a chefs dream, offering ample counter space. Whether hosting intimate gatherings or larger celebrations, the kitchens layout is perfect for any occasion. Adjacent to the kitchen, the sunroom provides a bright and airy space to relax, complete with easy access to a spacious deck. This deck is ideal for al fresco dining, morning coffees, or simply enjoying the serene views of the lake. Additionally, a second deck at the lakeside, offers even more outdoor living space. In 1998, the home was raised and a poured concrete basement installed. The property also includes a storage shed, ensuring you have plenty of room for all your outdoor equipment and seasonal items. With parking for up to six cars, this home can comfortably accommodate both residents and guests. In addition to the main house, the property features a delightful guest cottage, also known as the 'bunkie.' This cozy retreat is equipped with its own 3-piece bathroom and kitchen, providing your guests with privacy and convenience. Its an ideal space for your guests or extended family. (id:50787)
Royal LePage State Realty
Blk B Pl88 Erie Avenue N
Fisherville, Ontario
Land Lot in-fill zoned Residential Hamlet (27.4 ft X 161 ft X 22.88 ft X 161 ft) adjacent to both 33 Erie Ave North and 35 Erie Ave North Fisherville. The Building Dept of the County of Haldimand states that this is a non-development lot and they will not permit development on this land. (id:50787)
RE/MAX Escarpment Realty Inc.
27 Markwood Crescent
Whitby (Rolling Acres), Ontario
Welcome to Rolling Acres, one of Whitby's most sought-after neighborhoods! This stunning four- bedroom home, expertly crafted by Tormina Homes, boasts a meticulously maintained all-brick exterior. Step inside to discover a spacious, open floor plan perfect for family gatherings and entertaining. Combined living/dining room with hardwood floors & crown moulding. Updated eat-in kitchen with walk-out to backyard. Main floor family room with gas fireplace. In addition to large bedrooms, the home features a primary 5 pc. ensuite bath. Finished bright lower level with look-out window, recreation/theatre room, home gym, separate entrance from the double car garage to lower level offers in-law apartment potential. The property sits on a premium, professionally landscaped ravine/conservation lot, offering both beauty and tranquility. Enjoy the peace and quiet of a low-traffic street, which provides exceptional privacy ideal for outdoor family activities, summer BBQs, and moments of relaxation. An extra-wide driveway 4 car parking is situated in a family-friendly area with no sidewalks and no rear neighbors. You'll appreciate the convenience of being close to grocery stores, excellent schools, restaurants and the nearby Tom Edwards Park making this the perfect place to call home! (id:50787)
RE/MAX Rouge River Realty Ltd.
2111 - 17 Barberry Place
Toronto (Bayview Village), Ontario
Dreaming of the Perfect Condo? Wake Up to 17 Barberry Place, Unit 2111! This beautifully designed condo offers a functional layout in an unbeatable location, just steps from endless amenities. Featuring a spacious primary bedroom, an oversized den ideal as a home office or second bedroom, and two full bathrooms, this sky-high home has everything you need. Need underground parking? It's included plus a storage locker for added convenience! The open-concept design is perfect for entertaining, with a well-appointed kitchen with stainless steel appliances, including a brand-new fridge, a separate dining area, and a cozy living space. The unit also features stylish hardwood flooring throughout, adding warmth and elegance. 17 Barberry Place boasts top-tier amenities, including a 24-hour concierge, fitness center, pool, theatre, billiards, golf and media room, two spacious guest rooms, an EV charger station for electric vehicles, visitor parking, and more. Right at your doorstep, you'll find Bayview Village Mall, Bayview Subway Station, grocery stores, dining, and easy access to Highway 401. This isn't a dream this home is the real deal! Note: some pictures are virtually staged. (id:50787)
Trilliumwest Real Estate
52 Harold Street
Toronto (Mimico), Ontario
Massive house on a Massive lot! Excellent location! Custom built 2006, all stone frontage beautiful home with 4190 of livable sq feet, high-quality and exquisite details, high ceiling foyer, maple kitchen cabinets, stone carved fireplace, 2 family rooms, cast iron railings, hard wood floors on main and second floor, full finished basement with built-in for kitchen and separate entrance, steps to GO train and to Saint Remo bakery, minutes to shops, parks and Lake Ontario (id:50787)
Right At Home Realty

