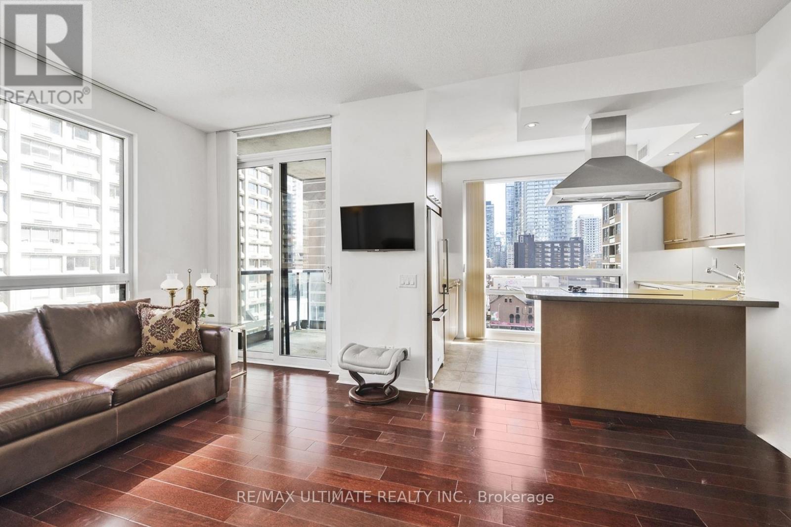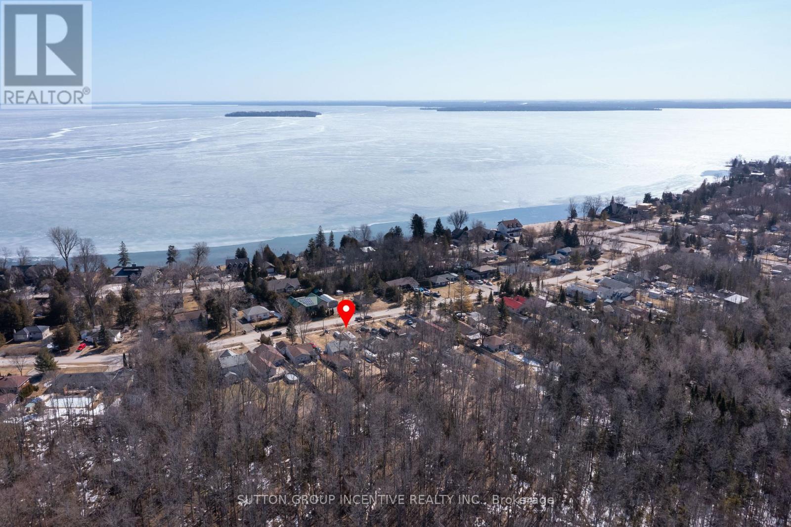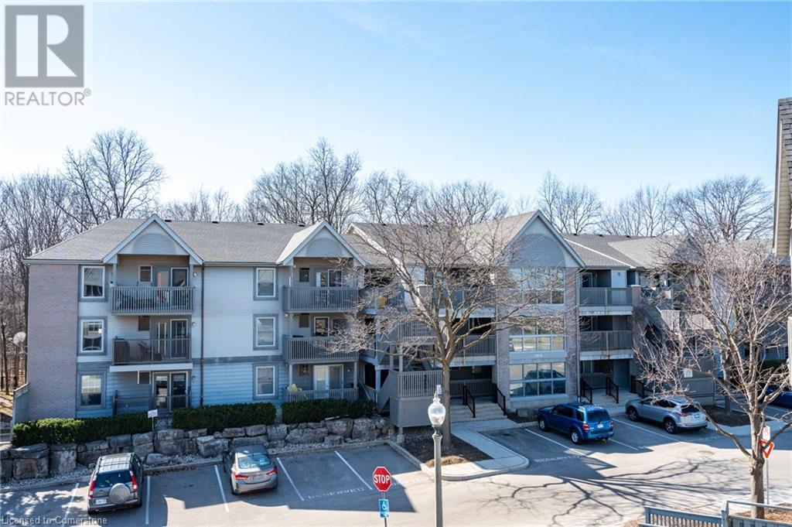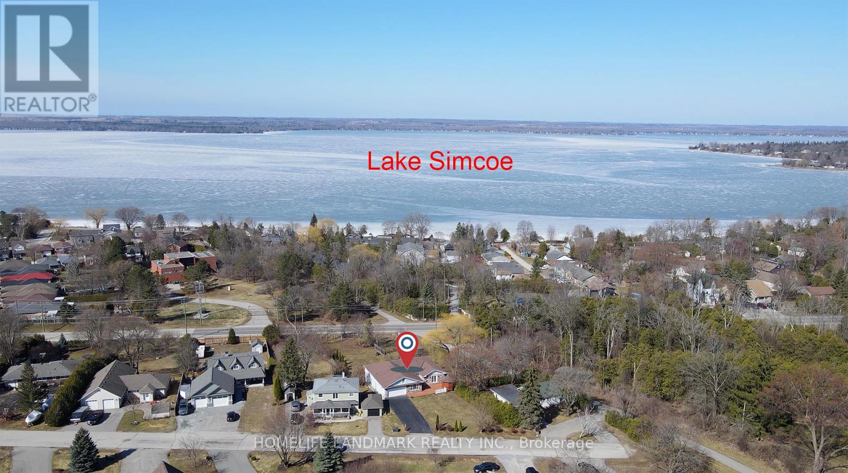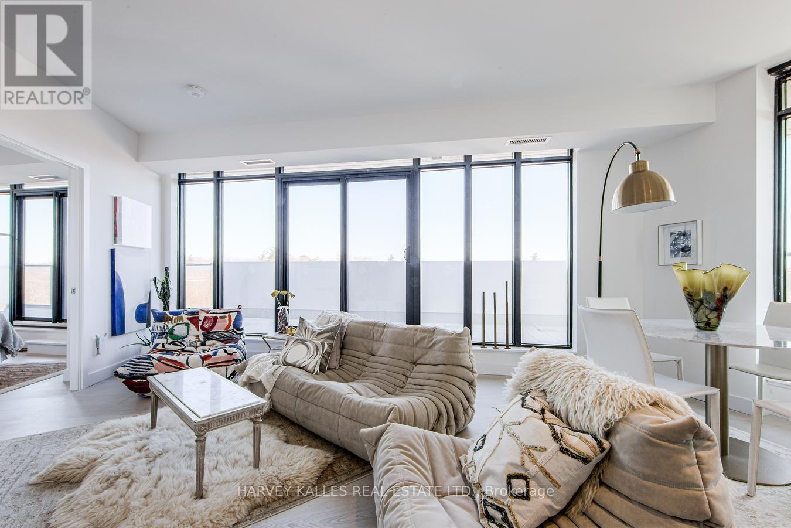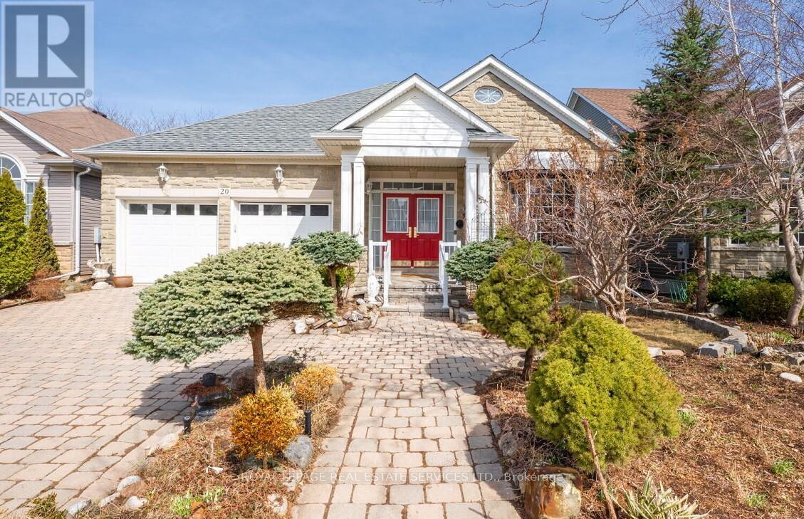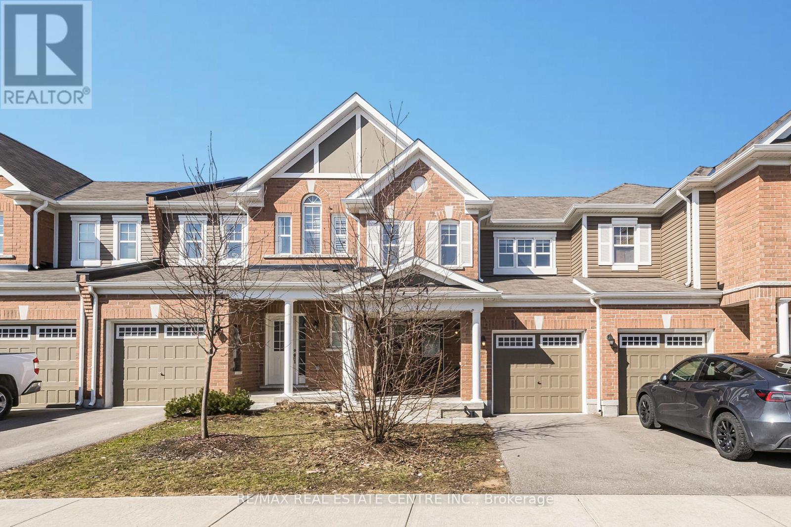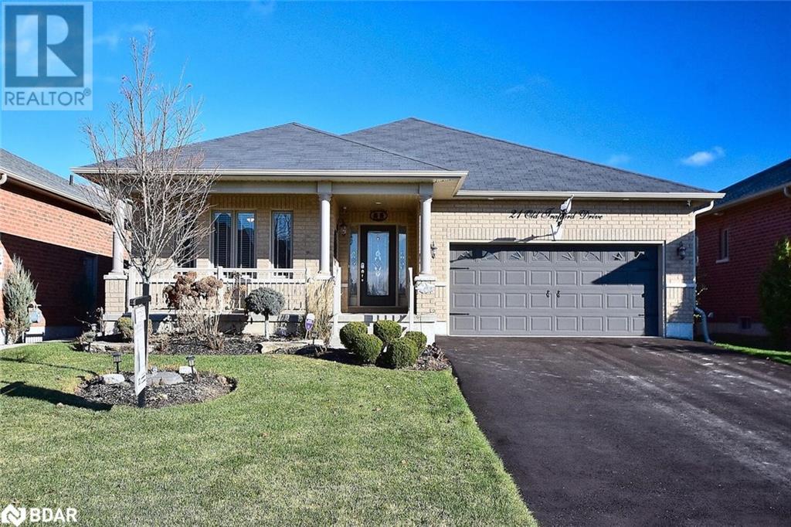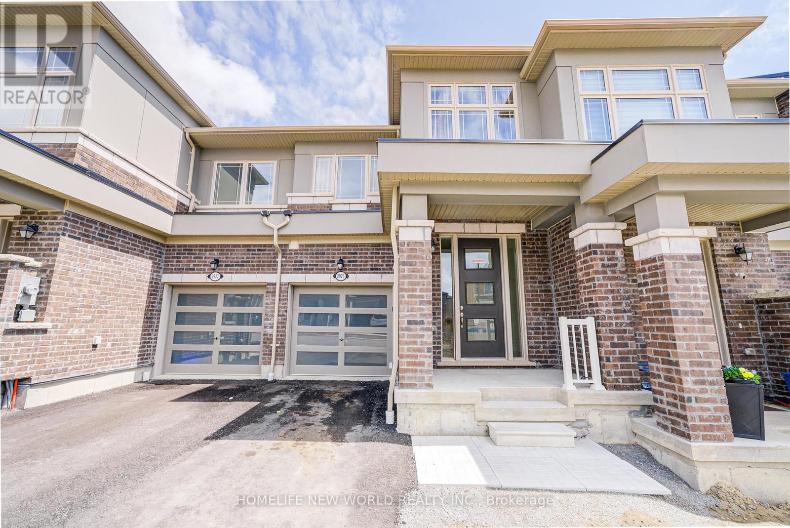66 August Crescent
Norwich (Otterville), Ontario
Looking to move to a large lot in a quiet town on an elegant street? This exquisite bungalow is ready for you to call home! Set on a nearly 1-acre lot, the exterior boasts an all-brick façade, a triple-car garage, and an oversized driveway, offering ample space for both parking and outdoor enjoyment. Upon entering through the front door, you're greeted by a grand open-concept layout with soaring cathedral ceilings, creating a bright and airy atmosphere. The luxurious living space features a stunning ship lap and tile gas fireplace, engineered hardwood floors, and gorgeous quartz countertops. The modern kitchen is illuminated by tasteful lighting fixtures and comes fully equipped with high-end appliances, making it the perfect space for both cooking and entertaining. Retreat to the oversized primary suite, complete with a spacious five-piece ensuite and an incredible walk-in closet that provides an abundance of storage. With no shortage of space and natural light, this home offers the perfect balance of comfort and style. The basement, designed with natural light in mind, is ready to be finished and offers the potential to double your living space. With a roughed-in bathroom and central mechanical room, the possibilities are endless for creating your dream space. If you're looking for a place to call home in a peaceful, upscale neighborhood, this bungalow is an absolute must-see (id:50787)
Real Broker Ontario Ltd.
1910 - 85 Mcmahon Drive
Toronto (Bayview Village), Ontario
Seasons By Concord. Two-Year New Higher Floor Sun-Filled 1 Bedroom At Seasons. 1 Bedroom With 1 Parking & 1 Locker. 505 Sq Ft Suite Area Plus 150 Sq Ft Balcony. 9 Feet Ceiling . Open Concept Kitchen With Quartz Counter Top Unit Features Premium Built In Appliances. Building Features Touchless Car Wash, Electric Vehicle Charging Station & An 80,000 Sq. Ft. Mega Club! The Most Luxurious Condominium In North York, Close To Subway, Ttc, Go Station, Highway, Park, Shopping Mall, Restaurants, Groceries, Banks, And More. (id:50787)
Mehome Realty (Ontario) Inc.
707 - 1121 Bay Street
Toronto (Bay Street Corridor), Ontario
For under $850 psf on Bay & Bloor you can experience the perfect combination of location and comfort in this beautiful corner suite at 1121 Bay Street. This spacious corner 2-bedroom, 2-bathroom split layout is thoughtfully designed to meet all your needs. The U-shaped kitchen boasts ample counter space, a double sink, sleek stainless steel appliances, and a convenient breakfast bar, all complemented by modern pot lights throughout. The generous primary bedroom offers a luxurious 3-piece ensuite with a frameless glass shower and a built-in vanity. The second bathroom features a relaxing soaker tub and additional built-in vanity for added convenience. Ideally located directly across from the Manulife Centre, you'll enjoy easy access to the Yorkville PATH and be just minutes from Yonge and Bloor Station - offering ultimate convenience for city living. This suite includes 1 parking space and 1 locker, with maintenance fees covering gas, hydro, and water for added peace of mind. Don't miss out on this excellent deal! (id:50787)
RE/MAX Ultimate Realty Inc.
231 - 216 Oak Park Boulevard
Oakville (Ro River Oaks), Ontario
Welcome To Luxury Living At 216 Oak Park "Renasissance Condos" Address! Located In The Heart Of Oakville, This Generously Sized 1Bedroom + Den Has Everything You Need. South Exposure Guarantees Lots Of Natural Light. Lovely Mstr W/Lrg Window & Wood Lam Flrs. Den For Home Office. Open Conc Lvg/Dng W/Quality Lam Flrs &W/O To Balcony. Kit W/Granite, Brkfst Bar& Ss Appl's. The Building Offers Many Amenities Including Great Rooftop Patio With Bbq's, Lounge, Full Service Party Room, Gym, And A Fully Furnished Guest Suite. Location Location Location, Just Steps To Everything! 1 Underground Parking Spot and 1 Locker Included. (id:50787)
Royal LePage Real Estate Services Ltd.
2766 Ireton Street
Innisfil, Ontario
Don't miss out on this chance to create the home of your dreams on an amazing lot just steps to one of the best beaches in Innisfil. Whether you're looking to build a permanent residence or a cottage getaway, this 50 ft by almost 350ft lot offers endless possibilities. Enjoy added privacy with environmentally protected land behind the property, ensuring a serene and natural setting. A unique double-wide culvert allows for a full double-wide driveway, making parking more convenient for you and your guests. Take advantage of potential development fee savings thanks to the existing cottage. Located under an hour from Toronto, close to beaches, schools, parks, restaurants, shopping, the Go train with easy highway access. Don't wait - start planning your dream home today! (id:50787)
Sutton Group Incentive Realty Inc.
2040 Cleaver Avenue Unit# 318
Burlington, Ontario
Welcome to this bright and spacious 2-bedroom, 1-bathroom condo located in the heart of Headon Forest! This well-laid-out unit features in-suite laundry, an open-concept living and dining area, and plenty of natural light. Includes two parking spots — a rare and valuable find! Enjoy the convenience of being within walking distance to shopping, restaurants, parks, schools, and public transit. Perfect for first-time buyers, downsizers, or investors —don't miss your chance to own in one of Burlington's most desirable neighbourhoods! (id:50787)
RE/MAX Escarpment Realty Inc.
Market & Co - 17600 Yonge Street
Newmarket (Woodland Hill), Ontario
Introducing A Fantastic Turn-Key Opportunity! This Very Well-Kept Restaurant Inside The Market & Co, Upper Canada Mall, Has Been Delivering Impressive Profits, Recently Renovated And Featuring Its Own Seating, Its Ready For A New Owner! (id:50787)
Royal LePage Urban Realty
6367 Culp Street
Niagara Falls (Dorchester), Ontario
Charming and well-maintained 3-bedroom, 2-story detached house, 1.5-bath home in a sought-after, tree-lined neighborhood! It is within walking distance to schools, amenities, and direct bus routes to downtown and top tourist spots. Enjoy a spacious kitchen with a center island, a formal dining area, and a bright family/sunroom leading to a deep, fully fenced backyard. Recent updates include a refreshed 4-piece bath, newer windows, a fence (2016), and a well-kept roof (2018), Furnace/AC (2024), Newer Stove, Washer and Dryer. Laundry and 2nd washroom at the basement. The front porch and powered backyard shed add extra charm. Perfect for first-time buyers or investors! (id:50787)
RE/MAX West Realty Inc.
16 Kinsman Drive
Binbrook, Ontario
Welcome to this expansive 5-bedroom, 3-bathroom detached home, offering over 3,000 square feet of beautifully designed living space. Perfectly positioned in desirable Binbrook, this home combines functionality and comfort for family living at its finest. As you step inside, you’re greeted by an impressive open concept main floor with high ceilings and abundant natural light. The spacious den provides a versatile space, ideal for a home office, library, or formal living room. The kitchen is a true highlight, featuring an oversized island, stainless steel appliances and granite countertops. Upstairs, you'll find 5 generously sized bedrooms, including a grand primary suite with a walk-in closet and an ensuite bathroom featuring a soaker tub and a separate shower. This home is ideal for those seeking space, comfort, and style, all within the charm of Binbrook’s serene community. Don’t miss the opportunity to make this stunning home yours! (id:50787)
RE/MAX Escarpment Realty Inc.
124 Colver Street
Smithville, Ontario
Welcome to this beautiful 2,703 square foot rustic farmhouse built in 1880. Situated on just over half an acre, this property offers one of the largest Smithville town lots on municipal services! An addition was constructed in 2015 to add a mudroom w/ heated floor, a 1.5 car heated garage & a bonus family room above the garage w/ a 3pc bathroom. This loft could function as an office or be converted into an in-law suite! The kitchen was renovated in a classic style w/ Martha Stewart cabinetry, quartz countertops, a kitchen island & pine board ceiling. Original wood plank flooring carries throughout the main home structure, w/ 12” baseboards & wood trim throughout. A grand dining room connects seamlessly to the living room & provides the perfect entertainment space. The main floor bathroom was renovated w/ a marble shower, vinyl flooring & quartz countertop. The primary bedroom boasts a vaulted ceiling w/ wood beams & ensuite privilege to a 4pc bathroom w/ an antique clawfoot tub/shower. The front staircase leads to 2 additional bedrooms & a storage closet w/ access to a large attic space for additional storage. This extra large rear yard includes two separate decks for enjoyment, as well as a hot tub & pergola covered in vines for a cool shaded area to sit in summer. The playground structure & 2 additional outbuildings provide ample storage for equipment & a workshop area w/ hydro. Updates include shingles (‘17), furnace/AC/HEPA filter (‘22), sump pump (‘22), eavestroughs/downspouts (‘23). (id:50787)
RE/MAX Escarpment Realty Inc.
2004 - 131 Torresdale Avenue
Toronto (Westminster-Branson), Ontario
Gorgeous Fully Upgraded 2 Bedroom Plus Solarium Condo In The Heart Of North York. Bright & Spacious, Open Concept Living & Dining Room With Walk-Out To Den. Laminate Flooring & Pot Lights Throughout. Lots Of Natural Light. Modern Kitchen With Quartz Countertops & S/S Appliances. Upgraded Bathrooms. Master Bedroom With 4 Pcs Ensuite & His & Hers Closet. Solarium/Den Can Be Used As A 3rd Bedroom. Ensuite Laundry. Unobstructed Million-Dollar View From All Windows. Overlooking A Large Green Park Great For Hiking, Outdoor Activities, Cross Country Skiing, Tobogganing Etc. Quiet Cul-De-Sac Street. Direct Bus To Finch Subway, Minutes To 401/404/407/Allen Rd/Yorkdale. Easy Access To TTC, Parks, Schools & Grocery Stores. *Antibes Community Centre Nearby Offers Free Programs For Children & Adults, Including Free Of Charge After School Childcare & Swimming Pool*. Don't Miss It!!! (id:50787)
Right At Home Realty
718 - 3200 William Coltson Avenue
Oakville (Jm Joshua Meadows), Ontario
Welcome to an exceptional 1-bedroom condo for rent in the prestigious Upper West Side development. This unit, the largest 1-bedroom in the building, spans an expansive 635 sq ft of interior space, complemented by a charming 50 sq ft balcony. Enjoy wide plank laminate flooring, modern kitchen with stainless steel appliances and subway tile backsplash, and elegant 4 pc bathroom, digital lock, fob and combination access system. The Upper West Side development offers an array of exceptional amenities which include Gym, Party Room, Outdoor Space on 11th floor that further enhance your lifestyle. Nestled in a prime location, this condo places you near a plethora of shops, restaurants, and the convenience of HWY 403 for easy commuting. (id:50787)
Royal LePage Real Estate Services Ltd.
34 Quiet Heights Lane
Georgina (Historic Lakeshore Communities), Ontario
*Overlooking Lake Simcoe. * 4+2 Bed Bungalow On Quiet Cul-De-Sac.*2163 Sqft PLUS Newly Finished Walk Out Basement.*Large Half-Acre Lot. *Primary Bedroom With Sitting Room.* 2nd Bedroom with Ensuite Bathroom and Door to Front Deck. *200 Amp. *Decks On Front And Back Including Gas Bbq Hookup.**Walking Distance To Golf Course, Lake, Marinas & Amenities. (id:50787)
Homelife Landmark Realty Inc.
413 - 160 Kingsway Crescent
Toronto (Kingsway South), Ontario
This stunning 1-bedroom, 2-bathroom boutique condo offers an exceptional blend of luxury and comfort in a prestigious neighborhood surrounded by the scenic beauty of the Humber River trails. Boasting soaring 9-foot ceilings, the space has a thoughtfully designed interior and is filled with natural light, creating an inviting space where you simply unwind while enjoying breathtaking views of the lush surroundings. Located in a highly sought-after community, this condo provides a perfect balance of urban convenience and serene nature, making it an ideal retreat for those seeking both sophistication and tranquility. This stunning suite comes equipped with 1 parking space and 1 locker for added convenience. (id:50787)
Harvey Kalles Real Estate Ltd.
105 - 21 Park Street E
Mississauga (Port Credit), Ontario
Extremely RARE offering. This spectacular ground-floor corner unit features 2 full bedrooms and 2 full bathrooms. Entertain your guests in style on your private 210 sq. ft. patio, large enough to fit a BBQ (included) dining table and abundant seating. One of the few units to feature 11' ceiling heights throughout!! $$$$$ spent on builder upgrades including a 7' island with waterfall edge, quartz counters, quartz backsplash, integrated Italian appliances, under-mount sink, smooth ceilings and smart home tech that can be remotely controlled. Amenities galore with a 24-hour concierge, fitness centre, yoga studio, private dining room, movie screening room, game room, guest suite, business centre and co-working room, outdoor BBQs, car wash stall, bicycle parking, keyless entry, digital lock, wall pad, Rogers Fibre Optics Internet service included in condo fees. Only 20 minutes to downtown TO via the GO train (which is a 4-minute walk away). Steps to Lake Ontario, trendy Port Credit Village shops and restaurants, and multiple parks. (id:50787)
Keller Williams Real Estate Associates
20 Kopperfield Lane
Hamilton (Villages Of Glancaster), Ontario
Welcome to this charming bungalow in the peaceful and highly desirable Villages of Glancaster neighbourhood; perfect blend of modern, comfort and convenience. Ideally located just minutes from major highways, this home offers easy access to amenities while enjoying a serene residential setting. Spanning 1,860 sq ft on the main floor, this builder's model home features two spacious bedrooms, two bathrooms, and a double-car garage. The bright, open-concept kitchen has been upgraded with a new countertop stove and faucet, complemented by a breakfast area and ample storage perfect for daily living and entertaining. Hardwood floors and large windows fill the space with natural light, creating a warm and inviting ambiance. Recent updates in Electrical Panels, Roof Insulation, and Full Basement wall insulation, include a freshly painted interior, a new furnace (2022), and a durable roof (2010). The functional layout ensures comfort and ease, while the front yard irrigation system adds convenience. Don't miss this rare opportunity to own a meticulously home in a prime location ideal for those seeking a turnkey property in a sought-after community! (id:50787)
Royal LePage Real Estate Services Ltd.
7 - 455 Guelph Avenue
Cambridge, Ontario
This modern 3-bedroom townhouse is located in a sought-after Cambridge neighborhood. The home features an open-concept main floor with laminate flooring throughout the family and dining rooms, providing a seamless flow to the walkout deck. The kitchen is equipped with stainless steel appliances, granite countertops, and a ceramic floor, making it both stylish and functional. Upstairs, the primary bedroom includes a walk-in closet and a 4-piece ensuite, while the two additional bedrooms offer ample natural light and closet space. The home also includes a full walkout basement, offering great potential for additional living space. The attached garage and private driveway provide parking for two vehicles. Conveniently located near schools, parks, a library, and a recreation center. (id:50787)
RE/MAX Real Estate Centre Inc.
9 Epworth Avenue
Ottawa, Ontario
Location! Location! An easy drive to Westboro & Hintonburg. 10 minute walk to Algonquin College. Lovely bungalow located on a large lot (84x100) in an established neighborhoods. Beautiful front yard. An open concept living & dining room welcomes you as you enter the house. Large southwest facing windows allow natural light to pour into the living space. The kitchen has a versatile solarium attached. Three bedrooms on the main floor. The finished & spacious basement can have multiple uses & is equipped with a full bath & ample storage space. Glorious private back yard with bountiful greenery. An interlocking stone patio area is perfect for entertaining or dining outdoors. Oversized 28-foot deep 2-car garage. Quiet & well positioned neighborhood. Close to shops, restaurants, parks & schools. Fully updated kitchen & main bathroom, updated bedroom and closet doors, new paint on the main level, new hardwood flooring on main floor. (id:50787)
Mehome Realty (Ontario) Inc.
125 Vanhorne Close
Brampton, Ontario
Beautifull Sunfilled around 2000sf 4 large bedroom detached home with 4 washrooms in Prestige Mount Pleasant Village. Finished basement with seperate entrance. Modern Open concept main floor layout. Carpet free home. Hardwood and tile on main floor, Vinyl in second floor. Upgraded Kitchen with S/S appliences (Fridge 2024), backsplash and island. Inside Door To The Garage. EV Power outlet. Upgraded hardwood staircase. Huge Master Bedroom With W/I Closet and 5pc ensuite. Large fenced private backyard. Good height finished full basement with large windows, washroom and wet bar. Easily Accessible to public transport (Less than 1 Min to Brampton transit, Go Station 5 Min Drive) and all amenities. 5 min walk to Creditview/ Sandalwood Sportsfields and Creditview Sandalwood Park. 5 min drive to Cassie campbell community centre. 2 min walk to Tribune public school. (id:50787)
Century 21 Green Realty Inc
21 Old Trafford Drive
Hastings, Ontario
The Village of HASTINGS ON, a thriving community with so much to offer anyone wanting to escape the hustle and bustle of big city living. It is located along the Trent River at Lock 18 on the Trent Severn Waterway with a marina/boat launch for those who want to experience watersports boating, fishing, swimming, kayaking or wakeboarding & trails for hiking or biking. A meticulously maintained brick bungalow positioned on a premium lot is perfect for those who are considering retiring, starting a family or with a walk-out basement, setting up for multi-generational living. This lovely home features an open concept living area, custom kitchen, Quartz counters throughout, hardwood floors, 2 gas FPs, 2 BDs, a large 4-pc ensuite, large deck off main level, an unspoiled basement with a walkout to the patio, is where you can design your own space & is conducive to an in-law suite. For leisure & sports enthusiasts, the Hastings Field House provides activities thru-out the year incl pickleball, tennis, golf, walking track, exercise equipment, etc. The village has great shops, restaurants, an updated events center with entertainment from open mic, to comedians, to concerts, plus many more amenities & festivals for all to enjoy. The small-town setting with an uptown feel is conveniently located 30 mins to Peterborough, Cobourg at 401/Via Rail, 12 mins to Campbellford with a hospital, Warkworth, Norwood & only 45 mins to #407 from #115. (id:50787)
Royal Heritage Realty Ltd.
125 Vanhorne Close
Brampton (Northwest Brampton), Ontario
Beautifull Sunfilled around 2000sf 4 large bedroom detached home with 4 washrooms in Prestige Mount Pleasant Village. Finished basement with seperate entrance. Modern Open concept main floor layout. Carpet free home. Hardwood and tile on main floor, Vinyl in second floor. Upgraded Kitchen with S/S appliences (Fridge 2024), backsplash and island. Inside Door To The Garage. EV Power outlet. Upgraded hardwood staircase. Huge Master Bedroom With W/I Closet and 5pc ensuite. Large fenced private backyard. Good height finished full basement with large windows, washroom and wet bar. Easily Accessible to public transport (Less than 1 Min to Brampton transit, Go Station 5 Min Drive) and all amenities. 5 min walk to Creditview/ Sandalwood Sportsfields and Creditview Sandalwood Park. 5 min drive to Cassie campbell community centre. 2 min walk to Tribune public school. (id:50787)
Century 21 Green Realty Inc.
2925 Hawkridge Lane
Pickering, Ontario
New sub-division in Rural Pickering at Taunton Rd & Whites Rd! Brand new townhome! Rare layout w/4 Bedroom 2 1/2 bathrooms single garage ~2,000 square feet! 9 feet ceiling & hardwood on main floor! Oak Stairs! Direct access to Garage! 5 pcs Ensuite Bathroom w/Bathtub! Extra Large Walk-in Closet in Master Bedroom! Rough-in Washroom in Basement! 200 AMPS Circuit Breaker! Rough-in Washer in Basement! Lot of Windows in Basement! Modern kitchen w/stainless steels appliance, double sink , & lot of cabinet! West exposure w/lot of the sunlight! Close to HWY 407 / HWY 401, public transit, HIGHBUSH P.S., DUNBARTON H.S., park, Whitevale Golf Club, Meadow Ridge Plaza (Bestco Fresh Foods Ajax Store, The Beer Store, Dollarama, & A&W), Somerset Plaza (Metro, LCBO, Shoppers Drug Mart, & TD Canada Trust), Tim Horton, 15 minutes to (Costco Wholesale, The Home Depot, Value Village, Canadian Tire, Winners, Sunny Foodmart, McDonald's) (id:50787)
Homelife New World Realty Inc.
Bsmt - 2 Ranger Crescent
Brampton (Vales Of Castlemore), Ontario
Bright & Spacious Legal Basement Apartment Prime Castle more Location! Welcome to this beautiful, sun-filled 2-bedroom legal basement apartment located in one of the most desirable neighborhoods near Castle more Rd & Goreway Dr. This nicely maintained unit offers a modern open-concept layout with an abundance of natural light, making it feel airy and inviting. Perfect for families, young professionals, students, or newcomers, this thoughtfully designed space combines comfort, convenience, and privacy. - Legal, self-contained unit with private separate side entrance - Two large bedrooms with huge walk-in closets - Private in-unit washer & dryer, no sharing - 2 exclusive parking spots - Tenant pays only 30% of utilities - Don't miss out on this fantastic rental opportunity in a safe, family-friendly community. Schedule your viewing today and make this bright, cozy basement your next home! (id:50787)
Homelife/miracle Realty Ltd
Bsmt - 61 Lyndbrook Crescent
Brampton (Bram East), Ontario
Beautiful, Sun-Filled Legal Basement Apartment Prime Location! This bright, open-concept basement apartment features a separate side entrance and is ideal for a family, young professionals, students, or new immigrants. Located in a highly sought-after neighborhood near Hwy 50 & 427, you're just minutes from public transit, shopping centers, Costco, parks, temples, libraries, rec centers, and top-rated French and public schools. - Legal unit - Open-concept layout with lots of natural light - Fridge & stove included - Private washer & dryer - 2 exclusive parking spots - Tenant pays 30% of utilities. Includes fridge, stove, private in-unit washer and dryer, and a separate side entrance for added privacy. This is a clean, well-maintained space perfect for those looking for comfort and convenience in a great community. (id:50787)
Homelife/miracle Realty Ltd



