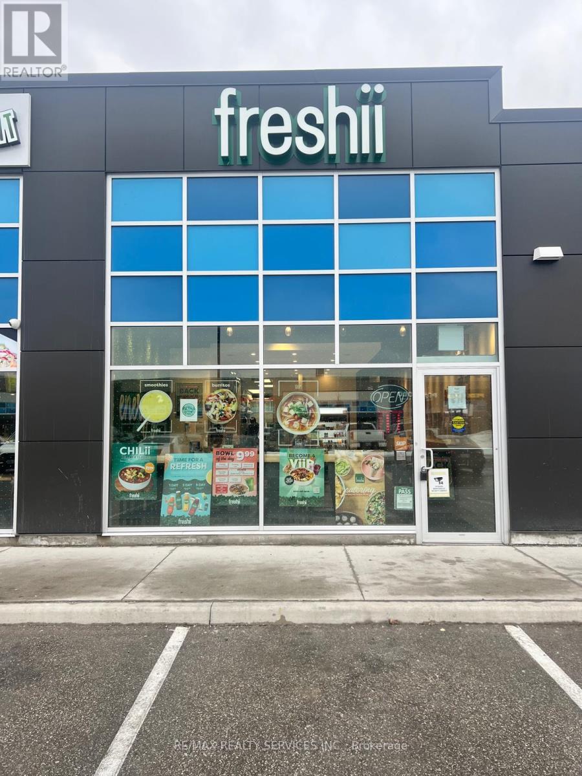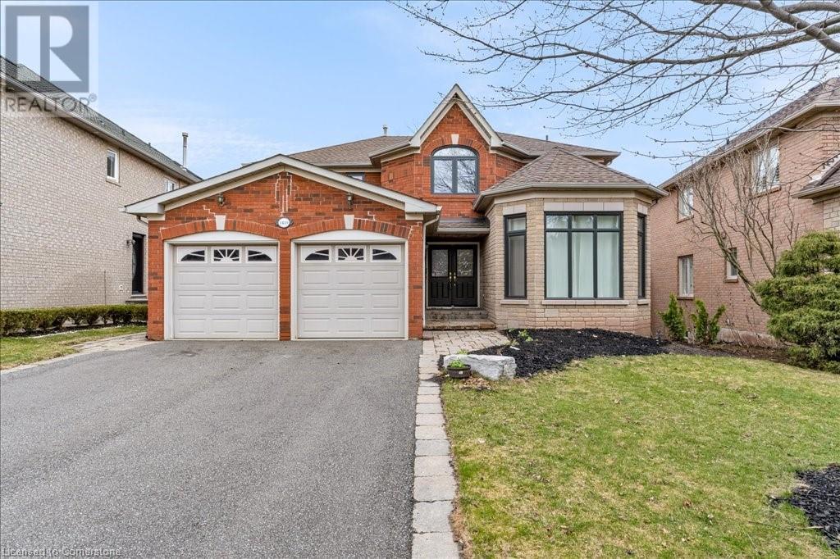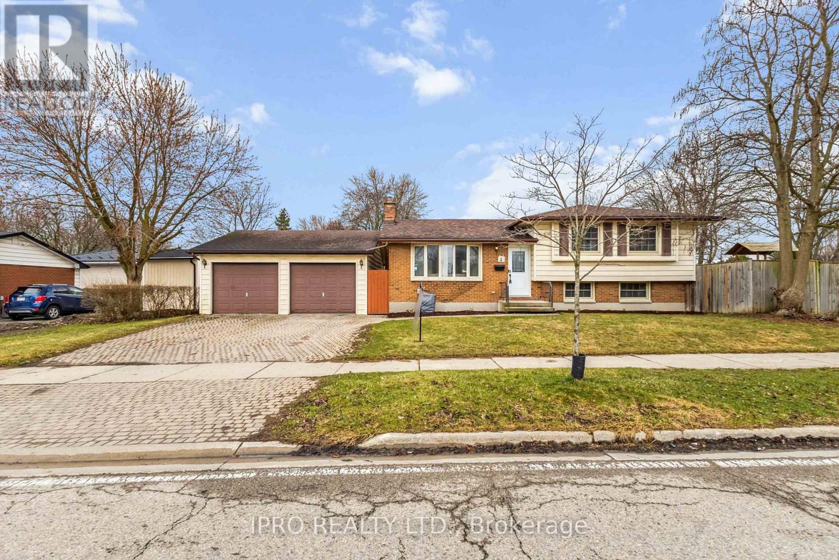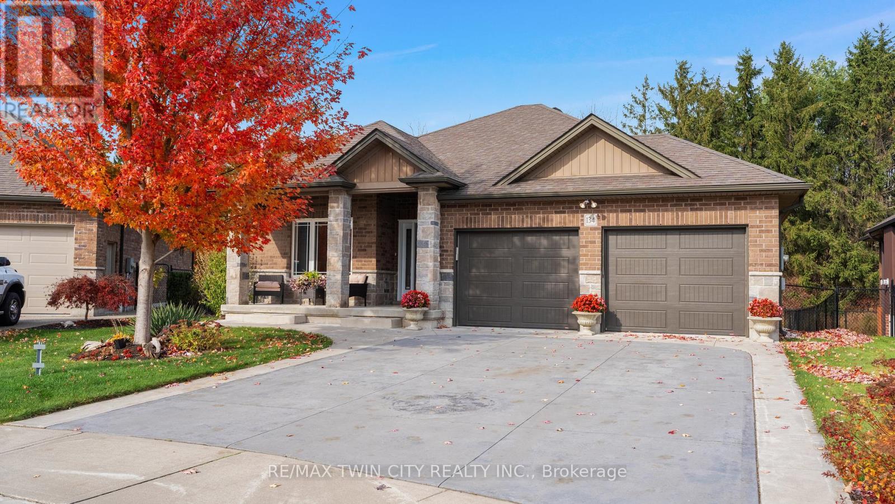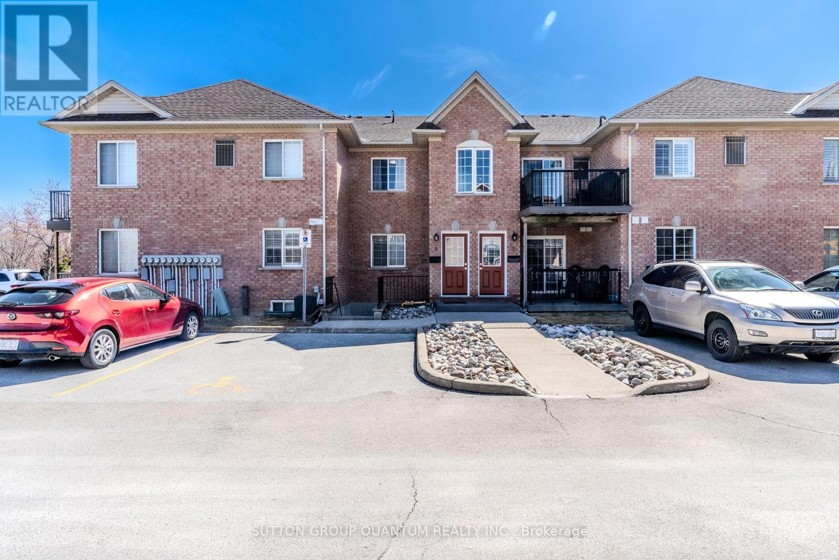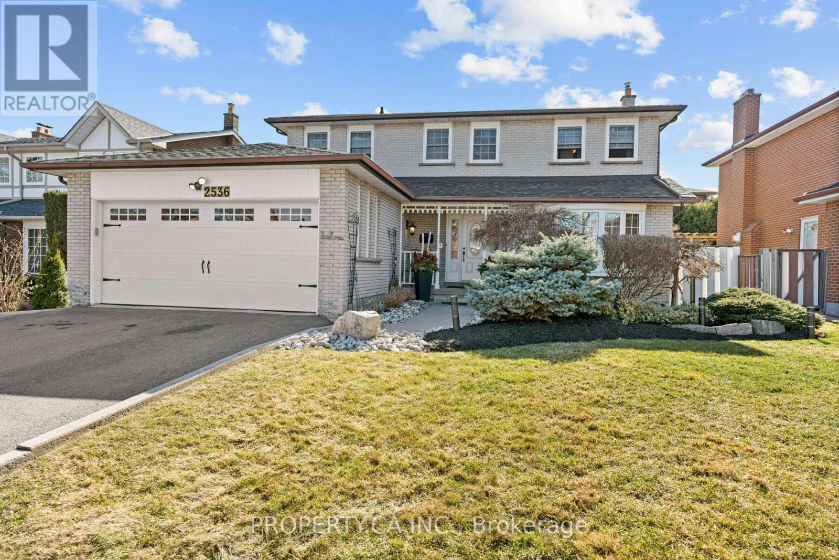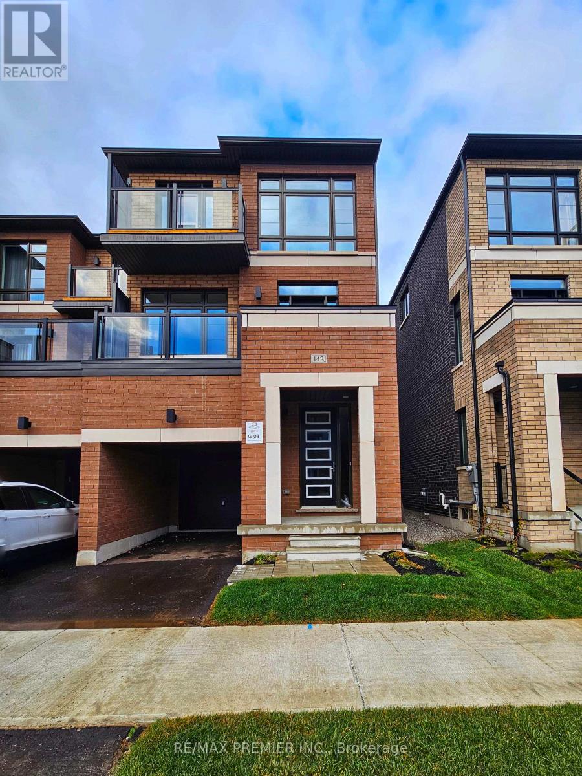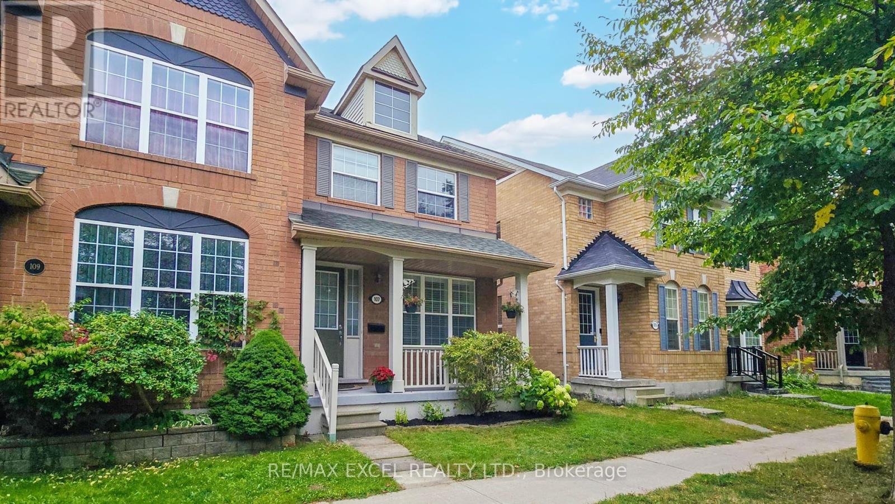1927 Avenue Road
Toronto (Bedford Park-Nortown), Ontario
Well Maintained Lower Level Office Space Located on Trendy Avenue Rd, Prestigious Neighborhood. Large Operable Window, Pot Lights Throughout with its own 2 Piece Bath. Parking Negotiable. Close to 401, TTC, Green P Parking Across the Street, Meter Parking Along Avenue Road. (id:50787)
Royal LePage Your Community Realty
Lower - 62 Kaitlin Drive
Richmond Hill (Oak Ridges Lake Wilcox), Ontario
Newly renovated legal walk-up basement suite with modern finishes and new appliances, new flooring,fresh paint,updated kitchen,lighting and fixtures,bright,clean and move in ready, separate entrance, Proper egress, and full compliance with local building codes. Safe quiet neighbourhood, Great Location: Steps To The Lake and Parks, close To Main Roads And All Town Amenities. Basement Tenant is responsible for 35% of utilities cost.One driveway parking spot included. (id:50787)
Jdl Realty Inc.
Bsmt - 194 Homewood Avenue
Toronto (Newtonbrook West), Ontario
Welcome to this charming 2 Bedrooms 1 Bath basement unit with a separate entrance. Featuring high ceilings and large windows. This place is bright and inviting. Enjoy the convenience of a private ensuite laundry. Located in a safe, quiet and family oriented neighborhood. You will have Easy access to public transit (TTC), York university and downtown Toronto. The unit includes one parking spot in the driveway. Just steps away from community center, parks, grocery stores, bars and restaurants. This rental offers both comfort and convenience. (id:50787)
Right At Home Realty
2277 Sheppard Avenue W
Toronto (Humberlea-Pelmo Park), Ontario
Looking To Become Your Own Boss ? Excellent Opportunity Awaits To Own A Successfully Running Franchise "FRESHII" In The Heart Of Toronto. Very Low Rent With Long Lease & Extensions Available. Great Chance To Enter A Busy, Upscale Area With An Established Brand & Constant Strong Sales. Surrounded By A Mix Of Residential/Commercial Neighborhood, Close to Schools, Highway, Offices, Banks, Major Big Box Store and Much More. Do Not Miss This Opportunity. Freshii, Is A Recognized Leader In Healthy Eating & 1 Of Canada's Top Franchise Brands, Offers Full Training & Ongoing Support From Their Professional Head Office Team. Join A Successful & Growing Brand In An Unbeatable Location. Financials Available upon request. Ample Of Parking In Plaza. Please DO NOT Visit The Restaurant Or Speak With Staff Directly. (id:50787)
RE/MAX Realty Services Inc.
113 - 6151 Mayfield Road
Brampton (Vales Of Castlemore North), Ontario
Brand New Shell Unit Available For Lease From April In This 100% Commercial Retail Plaza Located At Airport Rd and Mayfield Rd. Prime Unit With Approx. 1,353.6 Sq Ft Space, Great Exposure With High Traffic On Both Mayfield Rd and Airport Rd. Excellent Opportunity To Start New Business Or Relocate. Located Admist High Density Neighborhood! Back Entrance To The Unit Has Direct Exposure To Only Entry Road From Airport Road. Suitable For Variety Of Different Uses. Unit Is In Shell Condition, Tenant To Do All Lease Hold Improvements! (id:50787)
RE/MAX Gold Realty Inc.
108 - 56 Lakeside Terrace
Barrie (Little Lake), Ontario
Client RemarksModern 2 Bedroom + Den Condo with Stunning Lake Views! This 934 sq. ft. condo offers a spacious layout with laminate flooring and high ceilings throughout. The upgraded kitchen is a chef's dream, featuring stainless steel appliances and elegant quartz countertops. Enjoy the convenience of 2 full washrooms, including a 4-piece ensuite in the primary bedroom. The large den can easily be converted into a 3rd bedroom to suit your needs. The condo boasts breathtaking lake views and a private walkout terrace perfect for relaxing or entertaining. With only 1 year of age, this condo is in pristine condition and comes with 1 parking spot. The primary bedroom features a window, closet, and a 4-piece ensuite, while the second bedroom is also generously sized. Located in a 12-storey Lakeview Condominium Development, close to highways and a plaza, this property offers both comfort and convenience. Don't miss the chance to make this stunning lakeview condo your new home! The Lake View Condominium Offers An Array Of Amenities Including A Party Room, A Fully Equipped Gym, A Pet Wash Station, 24-hour Security And A Rooftop Terrace With Breathtaking Views Overlooking Lake. (id:50787)
RE/MAX Realty Services Inc.
607 - 396 Highway 7 Avenue E
Richmond Hill (Doncrest), Ontario
A Prime location W/ YRT at your doorstep and easy access to Langstaff GO Stn & RH Centre bus stn. Bright & Spacious 1 Bedroom + Den Unit With Balcony. Den Can Be Converted As 2nd Bedroom. 9' Ceiling. Gourmet Kitchen W/Granite CounterTop, Backsplash, And Stainless Steel Appliances, Convenience Location Close To All Amenities, Public Transit, Hwy 404 & 407, Walmart, Canadian Tire, Loblaws, Best Buy, PetSmart, Home Depot & many more,Shopping And Grocery. 24Hr Concierge, Exercise Room, Party Room, Billiard & Game Room Etc. Some furniture included. No Smokers. No Pets Preferred. (id:50787)
Hc Realty Group Inc.
3511 - 45 Charles Street E
Toronto (Church-Yonge Corridor), Ontario
Bright & Spacious Unit W/ 1 Bedroom + Study, 2 Washrooms. 580Sf+123Sf Balcony. 9Ft Ceiling. Modern Kitchen, Granite Countertop. Spacious Bedroom With W/I Closet And Ensuite. Walking Distance To Subway & Yorkville , Bay St.& University Of Toronto & TTC. (id:50787)
Bay Street Group Inc.
91 Silverbirch Boulevard
Mount Hope, Ontario
Adult Lifestyle at the Villages of Glancaster- Welcome to this Sought after “Country Rose” Model, the 2nd largest plan @ 1500 sq ft Sprawling Bungalow with Fully Finished Basement- This premier community offers convenient amenities & maintenance free living-Move in Ready featuring private Driveway & single attached garage with inside access- Bonus Side door from the Driveway- Welcoming front porch- Open Concept Formal Living Room & Dining Room with Gas Fireplace- Crown Moulding-Large White Kitchen, Pantry Closet- Pull outs that's open to Family Room/ Sun Room with patio doors to the wrap around deck, remote control awnings and yard- Large Main Level Owner’s Suite with Bay Window, Walk in Closet & 4 piece Ensuite- Soaker Tub & Separate Shower- Large 2nd Bedroom currently an office- Main Level Laundry Room-Professionally Finished Basement with enormous Rec Room- 3rd Bedroom & a Full Ensuite Bathroom-Storage Space + Walk in Cedar Closet-VOG Country Club access offers a variety of social activities, a heated saltwater pool, exercise classes, card games, snooker tables, crafts, library, tennis, pickleball, and more! Condo fees include: cable, internet, phone, water, outdoor maintenance, clubhouse access & insurance. Enjoy an active Retirement community where you can socialize and also enjoy your privacy- the choice is yours! Visit the VOG website for more details on this retirement lifestyle community https://thevog.site/ (id:50787)
RE/MAX Escarpment Realty Inc.
1459 Bayshire Drive
Oakville, Ontario
Welcome to your new home and it's been adjusted in price! This exquisite four-bedroom detached home invites you to enjoy the perfect blend of comfort and nature, located in the highly sought-after school district of Joshua Creek in Oakville. Enjoy the serene lifestyle this home offers in a picturesque setting, backed by a beautiful wooded ravine where vibrant cardinals and other lovely birds can be seen right from your backyard. A tranquil walking trail meanders through the lush wooded ravine, perfect for morning strolls or evening adventures. Step inside to discover a bright and airy living space adorned with gorgeous matte-finished wide plank hardwood floors and large porcelain-like tiles that add a touch of elegance. The heart of the home features a spacious layout ideal for family gatherings and entertaining friends. One of the highlights of this property is the walkout finished basement, which provides additional living space and easy access to your private oasis. Dive into your own inground pool, perfect for refreshing swims on warm summer days or lounging poolside in the sun. Over $200K in recent upgrades include new windows and patio doors, enhancing energy efficiency and inviting natural light throughout the home as well as gorgeous wide plank matte hardwood flooring and stair cases and porcelain-like tiles, light fixtures, interior painting, 2 baths/powder room updated. No carpet in this home! The exceptional location, remarkable features, and access to top-rated schools make this property a unique find. Embrace the opportunity to create your perfect sanctuary in a beautiful setting! Don't miss out on this rare gem. Schedule your viewing today and start imagining the possibilities. (id:50787)
Century 21 Miller Real Estate Ltd.
3152 Goodyear Road
Burlington, Ontario
Welcome to this stunning 3060 sqft home located in the highly desirable Alton Village community. Step inside to discover a spacious main floor featuring soaring ceilings, gleaming hardwood floors, and a chef-inspired kitchen with a massive island, quartz countertops, and high-end stainless steel appliances. The open-concept great room is flooded with natural light from expansive windows. Convenience is key with the laundry room located on the second floor, easily accessible to all bedrooms. Upstairs, you'll find four generously sized bedrooms, perfect for family living. The primary bedroom features a luxurious 5 piece ensuite, and walk-in closet. The third-floor loft offers endless possibilities—ideal for an office, playroom, or extra living space. The basement remains unfinished, offering plenty of potential to customize. Ideally located near schools, parks, public transit, and major highways. Book a showing today! (id:50787)
RE/MAX Escarpment Realty Inc.
142 Turnberry Lane
Barrie, Ontario
Available for a quick closing. A brand New End Unit Townhome offered By 2021 and 2024 Home Builder of the Year OPUS HOMES. Featuring quality Brick and Stone exteriors. This carpet-free townhome boasts 3 bedrooms and 3 baths & 9ft ceilings. The Open concept main floor provides a bright (pot lights) family sized kitchen finished with stone counters, undermounted sink, ceramic backsplash, designer inspired extended kitchen cabinets with pantry and drawers, extended breakfast bar, and Stainless Steel Appliances (fridge, stove, dishwasher and a Chimney Hood Fan). All overlooking an expansive dinning and great room with access to a large balcony. Also find a tiled laundry closet with drain complete with full size front load washer/dryer. The 3rd level features 3 bedrooms. Primary bedroom complete with a 3 piece ensuite (frameless glass walled shower), balcony and 2 closets. A gorgeous Floor-to-ceiling window in bedroom 2. The 3rd floor also features an additional 4 piece main bath. Upgraded metal railings throughout. This home Includes: a full 7 Year Tarion Warranty and features Energy Star Certification! (id:50787)
RE/MAX Premier Inc.
518 - 478 King Street W
Toronto (Waterfront Communities), Ontario
Tranquil Living In A Picturesque Neighborhood! This One Bedroom Suite Located In The Highly Sought After Victory Condominiums, Offers A Perfect Combination Of Quaint & Luxurious Living Space. Soothing North Views Into Peaceful Courtyard. 10!!! Feet Ceilings, Engineered Hardwood Floors, Modern Kitchen, Large 170!!! Sqf Balcony. Steps To Spadina Avenue, Queen West Shops, King West Restaurants, Cafes & Galleries, Financial & Entertainment Districts. TTC At Doorstep, 24/7 Concierge, Fully Equipped Fitness Studio. (id:50787)
Upperside Real Estate Limited
6 - 20 Woodlawn Road E
Guelph (Victoria North), Ontario
Excellent Opportunity To Buy A Well Established Fast Growing City Pizza Franchise And Be Your Own Boss. A Good Sales Volumes City Pizza Store. High Traffic Area. Seller Has Built A Strong Client Base Of Repeat Clients Including Local Businesses Such As Factories, Retirement Homes, Car Dealerships. This store is in a Prime Location, Plaza Includes Stores Like Staples And Canadian Tire. Newer developments coming in the near future adding more business to City Pizza. Endless opportunities. This Is Just Sale Of Business On Leased Premises. There is a 6 Yrs Lease Left and Options To Renew for a further 5 Plus 5 Years. Don't miss this opportunity. (id:50787)
RE/MAX Real Estate Centre Inc.
4 Breckenridge Crescent
London South (South Y), Ontario
Welcome to this well-maintained home in a highly convenient location, ideal for families, and commuters. Situated just minutes from White Oak Mall, Fanshawe College (South Campus), and HWY 401, this property offers easy access to shopping, dining, and transportation. Oversized 2-car detached garage. separate entrance to the basement. Recently updated air conditioning, washer and dryer. Interlocking brick driveway for added curb appeal. This inviting home offers a perfect blend of comfort and style, featuring spacious living areas, modern finishes, and plenty of natural light. With three generous bedrooms, two bathrooms, and a cozy living room, you'll feel right at home. Book your showing today! (id:50787)
Ipro Realty Ltd.
134 Angler Avenue
Norfolk (Port Dover), Ontario
Welcome to your dream home! This charming 9-year-old brick and stone bungalow is nestled in the serene community of Port Dover, perfectly situated between Hamilton and Brantford. The property features four spacious bedrooms and three beautifully designed bathrooms, providing comfort and privacy for the whole family. With two distinct living areas, this home offers plenty of space for both relaxation and entertaining. The modern kitchen is equipped with a pantry, giving you ample storage and counter space for all your culinary needs. A double garage provides room for vehicles and additional storage, ensuring you have space for everything. One of the highlights of this home is its private backyard, which backs onto a peaceful forest with no rear neighbors. This natural setting allows you to enjoy a tranquil, nature-filled retreat right at your doorstep. Windows throughout the main floor and basement fill the home with abundant natural light, creating a bright and airy atmosphere. The home also boasts ample storage space throughout, making it ideal for family living. Set in a quiet, close-knit community, this bungalow offers all the peace and calm of rural life, yet is just a short drive from city amenities. Dont miss this rare opportunity to own a beautiful home in Port Dovers sought-after neighborhood. Schedule a viewing and experience this stunning bungalow for yourself! (id:50787)
RE/MAX Twin City Realty Inc.
111 Sunset Hills Crescent
Woolwich, Ontario
Welcome to this custom-built stone/brick Bungalow on a 1/2-acre end Lot, abutting a green farmland with beautiful, picturesque surroundings in the lap of nature. Located in a family friendly neighborhood, this 3+3 bedroom, 3+1 bath home offers nearly 5300 sqft of expansive living space, including a finished basement and many upgrades. It is an epitome of thoughtfully designed luxury. The grand covered porch overlooking the countryside truly reflects its character of an Estate home, with high ceilings throughout the main floor. It features two large family rooms with gas fireplaces, a dining room, breakfast area and a spacious mud room. All with engineered hardwood floors, oversized windows with plenty of natural light. Aesthetically designed gourmet Kitchen includes quartz countertop, high end KitchenAid SS appliances, a spacious breakfast bar and plenty of storage in ceiling height cabinets having crown moldings. The luxurious primary suite has a walk-in closet and a spa-like ensuite with a soaker tub, double vanities, and a glass shower. Two additional spacious bedrooms come with great closet space. A newly built finished Basement is an entertainer's paradise with large party hall / rec room, bar and kitchen counter, a multi-purpose glass enclosed room for Sheesha lounge / Wine cellar / Yoga room, a home theatre, study / home office, two bedrooms and a 3-piece bath. A partially built sauna offers a relaxing retreat. With a 3-car garage and parking for up to 6 vehicles. The backyard oasis features a glass-enclosed patio, an open deck, fresh landscaping, and ample entertaining space for gatherings and BBQs. A serene spot to witness the magic of sunrises and sunsets. Plenty of space to add an outdoor pool. Enjoy resort-style living, just minutes from downtown Kitchener, Waterloo, Guelph, and close to public and private schools, with Golf courses nearby. Embrace peaceful, high-quality living with urban convenience. CHECK 3D VIRTUAL TOUR. (id:50787)
Ipro Realty Ltd
48 Campbell Beach Road
Kawartha Lakes (Carden), Ontario
COUNTRY LIVING WITH LAKESIDE CHARM! DISCOVER YOUR DREAM HOME ACROSS FROM THE SERENE SOUTHERN EDGE OF LAKE DALRYMPLE. THIS EXQUISITE RAISED BUNGALOW OFFERS NEARLY 3,000 SQ FT OF BEAUTIFULLY FINISHED LIVING SPACE, PERFECTLY BLENDING LUXURY AND TRANQUILITY ON 2.31 ACRES OF COUNTRY PARADISE. PROPERTY HIGHLIGHTS INCLUDE: SPACIOUS INTERIOR DESIGN FEATURING 3 BEDROOMS, AN OFFICE, AND 1.5 BATHROOMS, DESIGNED FOR COMFORT AND STYLE. PRIME LOCATION WHERE YOU CAN ENJOY THE BEAUTY AND RECREATION OF LAKE DALRYMPLE JUST STEPS FROM YOUR DOOR. AMPLE PARKING AND AN ATTACHED DOUBLE CAR GARAGE WITH A FULLY PAVED DRIVEWAY FOR CONVENIENCE.THE VERSATILE DETACHED, FULLY FINISHED 30X36 SHOP IS IDEAL FOR PROJECTS, STORAGE OR ENTERTAINING. RELIABLE POWER FROM A GENERLINK HOOKUP OPTION IS EXACTLY WHAT YOU NEED FOR RELIABILITY. OUTDOOR ENTERTAINMENT WHERE YOU CAN RELAX IN THE STAMPED CONCRETE AREA WITH A HOT TUB, ABOVE-GROUND POOL, AND DRY BARS. EXQUISITE LANDSCAPING WHERE YOU CAN DELIGHT IN THE METICULOUSLY MAINTAINED GROUNDS WITH ARMOUR STONE AND VIBRANT GARDENS. THIS PROPERTY IS A RARE GEM OFFERING BOTH LUXURIOUS LIVING AND A PEACEFUL COUNTRY SETTING ACROSS FROM THE WATER. (id:50787)
Real Broker Ontario Ltd.
7 - 176 Manitoba Street
Toronto (Mimico), Ontario
Fabulous Freehold Townhome With No Fees!! Located In Very Desirable South Etobicoke Overlooking Grand Avenue Park! This 4 Level Home Offers 3 Large Bedrooms, 3 Baths, 9-Foot Ceilings, Finished Basement, Walk-out To Private Backyard! Beautiful Wood Decks Off Living Room And Family Room. Large Eat-In Family Size Kitchen, With Stainless Steel Appliances. Main Floor 2-Piece Powder Room. Amazing Potential For A Separate In-Law Or Nanny Suite. Lots Of Storage, Great Location, Easy Access To QEW, 5 Minutes To Lake Ontario, Humber Shore Trails, Restaurants And Shopping. A Wonderful Home For Young Families Or Empty Nesters. Don't Miss This Wonderful Opportunity! (id:50787)
Royal LePage Terrequity Realty
8 - 2333 Walker's Line
Burlington (Rose), Ontario
Spacious one bedroom plus den in a quiet friendly neighbourhood. Good home for first time buyers or someone wanted to smart size. Upgrades are new front door, pot lights in the kitchen, new electrical light fixtures in the kitchen/dining, living room and primary bedroom. Under cabinet lighting, all plugs and light switches replaced as well as a new lint trap for the dryer. New motor in fan coil (furnace) replaced in 2023. Large balcony to enjoy throughout the seasons. This unit comes with one owned parking spot.Great location close to amenities, shopping, schools,restaurants, QEW, the 407 and GO Station. (id:50787)
Sutton Group Quantum Realty Inc.
2536 Birch Crescent
Mississauga (Clarkson), Ontario
Nestled on a quiet street in the sought-after Clarkson neighborhood, this fully brick detached home offers the perfect blend of space, functionality, and convenience. Ideally located close to highways, parks, and top amenities, this 4-bedroom, 4-bathroom home is perfect for families looking for comfort and style.Step inside to a traditional layout featuring a connected sitting and dining room, a bright kitchen overlooking the backyard, and a cozy family room with a fireplace perfect for gatherings. The main level laundry adds extra convenience.Upstairs, you'll find four generously sized bedrooms, including a spacious primary suite with its own ensuite bathroom and walk-in closet.The finished basement is a fantastic extension of the home, offering an additional bedroom, large entertainment area, built-in bar, and a 3-piece bathroom, plus plenty of storage space. (id:50787)
Property.ca Inc.
142 Turnberry Lane
Barrie (Painswick South), Ontario
Quick closing Available. A brand New End Unit Townhome offered By 2021 and 2024 Home Builder of the Year OPUS HOMES. Featuring quality Brick and Stone exteriors. This carpet-free townhome boasts 3 bedrooms and 3 baths & 9ft ceilings. The Open concept main floor provides a bright (pot lights) family sized kitchen finished with stone counters, undermounted sink, ceramic backsplash, designer inspired extended kitchen cabinets with pantry and drawers, extended breakfast bar, and Stainless Steel Appliances (fridge, stove, dishwasher and a Chimney Hood Fan). All overlooking an expansive dinning and great room with access to a large balcony. Also find a tiled laundry closet with drain complete with full size front load washer/dryer. The 3rd level features 3 bedrooms. Primary bedroom complete with a 3 piece ensuite (frameless glass walled shower), balcony and 2 closets. A gorgeous Floor-to-ceiling window in bedroom 2. The 3rd floor also features an additional 4 piece main bath. Upgraded metal railings throughout. This home Includes: a full 7 Year Tarion Warranty and features Energy Star Certification! (id:50787)
RE/MAX Premier Inc.
36 - 800 West Ridge Boulevard
Orillia, Ontario
This townhome doesn't come with a lawn mower because you won't need one. 800 West Ridge Blvd Unit 36 is a modern, spacious 3-bedroom, 3-bath townhome in one of Orillia's fastest-growing communities. With over 1,700 sq ft of well-planned living space, this home offers the perfect blend of style and smart functionality. The open-concept main floor creates a bright, flowing space ideal for entertaining or simply relaxing at home. Upstairs, enjoy three generous bedrooms including a primary suite with private, ensuite, a second full bath, and convenient upper-level laundry. Step outside to your fully fenced yard, perfect for pets, kids, or just enjoying the outdoors in private. There is also a private, community pool for all families to enjoy. Whether you're a buyer looking for your first home or an investor seeking a turnkey rental property, this space has the flexibility and location to match your goals. The West Ridge community offers unbeatable convenience with Costco, Lakehead University, schools, parks, restaurants, and Highway 11 access all minutes away. Tenants love the lifestyle; homeowners love the value. Low-maintenance, move-in ready, and located in a sought-after neighbourhood, this is your chance to get into the market or grow your real estate portfolio in a location poised for long-term growth. (id:50787)
Revel Realty Inc.
107 White's Hill Avenue
Markham (Cornell), Ontario
Located In The Heart Of Cornell Village, This Gem Sparkles With Upgrades! The Spacious Front Porch Leads Into This Welcoming, Airy Home. The Main Floor Boasts A 9Ft Ceiling In The Living/Dining Area, Hardwood Staircase, New Glass Light Fixtures, Maple Hardwood Flooring, California Shutters, And Newly Renovated Kitchen (2024) W/Farmhouse Sink And Stainless Steel Appliances. The Sun-Filled Kitchen Overlooks The Professionally Landscaped, Fenced-In Backyard With Cottage-Like Two-Car Garage. The Upstairs Level Boasts New Light Fixtures And White Faux Wood Blinds, Maple Hardwood Flooring, Three Bright Bedrooms, Linen Closet, Two Full Bathrooms, And A Walk- In Closet. The Updated Basement Adds More Living Space To This Well Layed-Out Home (The Den Can Be Converted Into A 4Th Bedroom). Stylish And Cheery With Oak Plank Flooring (2024), White Walls, And Pot Lights, Theres Also Plenty Of Storage And A Workroom For Diy Projects! Conveniences Include Central Vac, Main Floor Laundry Stacked Washer/Dryer, Large Pantry And Pull-Out Spice Rack And Back Porch Timer Lighting. Do Not Miss This Cute And Cozy Home! Within Walking Distance To Cornell Community Park And Community Centre, M-S Hospital And Close To The Mount Joy Go Train, Restaurants And Shops, Toronto Zoo, And Rouge National Urban Park. *** SS Fridge (2024), SS Stove (2024), SS B/I Dishwasher(2024), Rangehood (2024), Roof: House (2016)/Garage(2019), Ac (2021) and Furnace(2015), Glass Shower Doors (2024)*** (id:50787)
RE/MAX Excel Realty Ltd.




