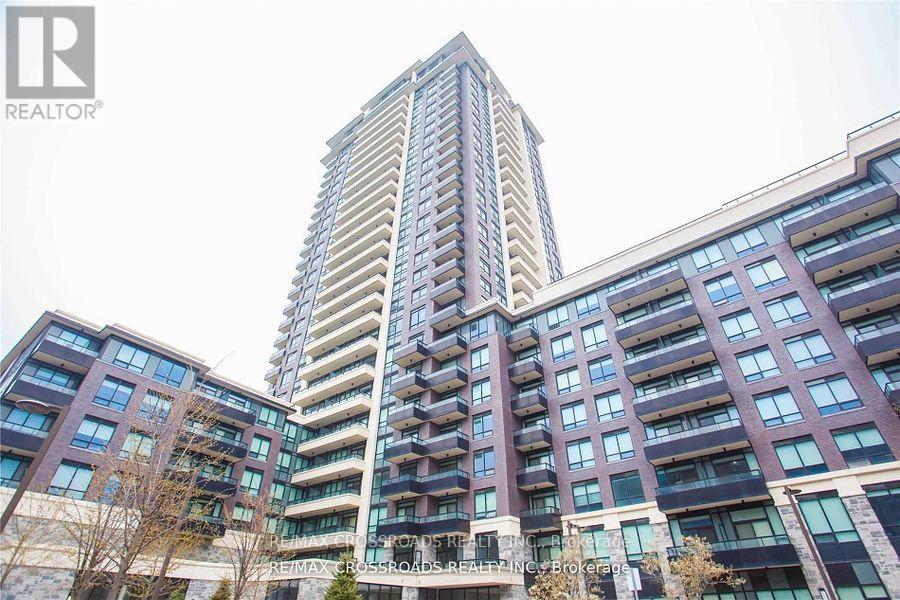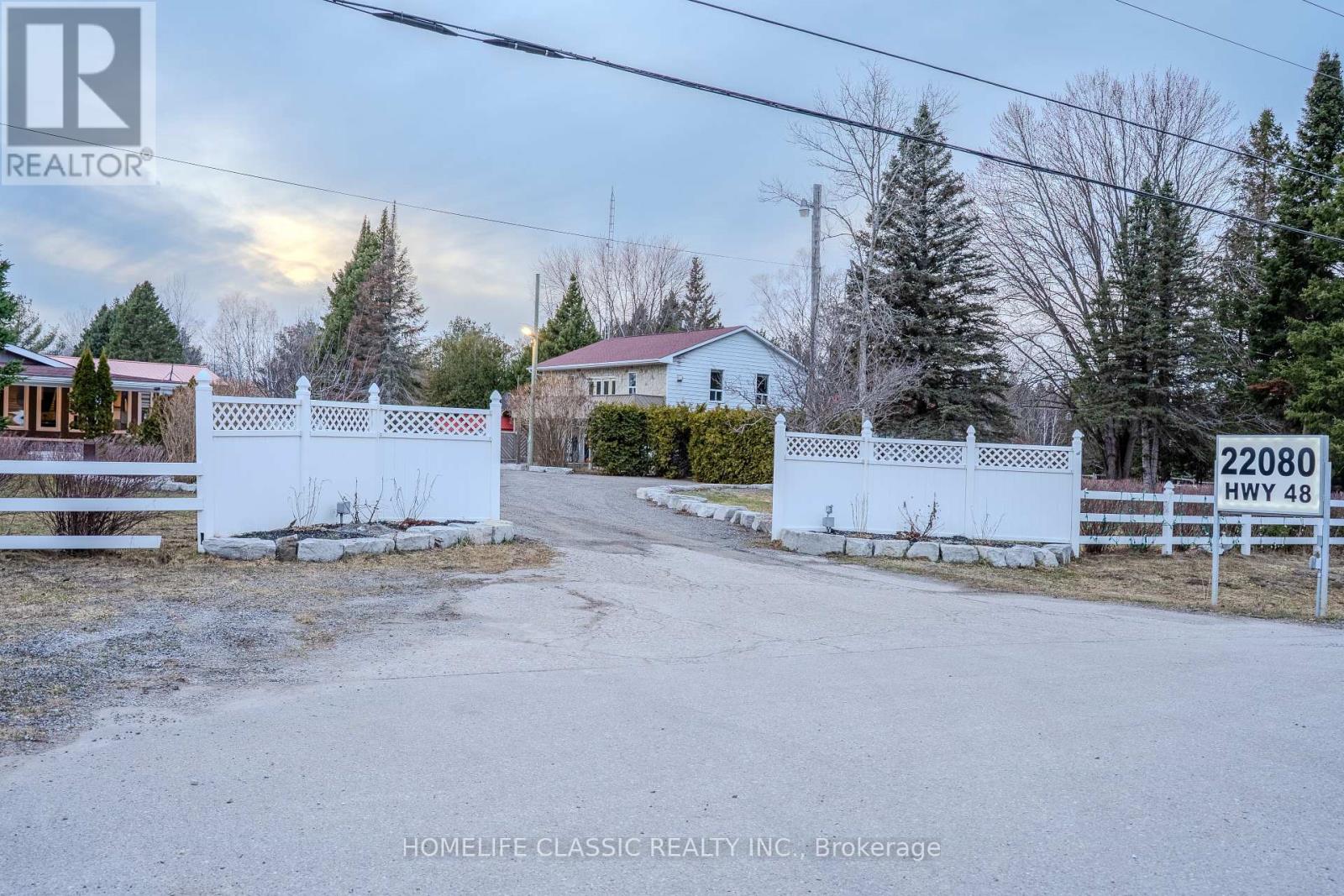174 Lakeshore Road E
Oakville (1013 - Oo Old Oakville), Ontario
Center ice Downtown Oakville! Lakeshore has lot's of foot traffic with prime exposure to a multitude of high-end retail stores. Neighbouring Tribeca Coffee Co. Fantastic building for a multitude of retail uses. Interior has exposed brick, track lighting, one washroom and partial basement for storage. (id:50787)
RE/MAX West Realty Inc.
1504 - 285 Enfield Place
Mississauga (City Centre), Ontario
Modern, Chic, Classy!! A Few Words To Describe This Absolutely Gorgeous Unit. 2 Bedrooms + Solarium And 2 Full Bathrooms. No Expenses Spared. Stainless Steel Appliances, Granite Counter Tops, Breakfast Bar, Serving Counter, Designer Backsplash, Smooth Ceilings With Pot Lights, Track Lights & Chandelier. Sun-Drenched Corner Unit, Porcelain Tiles And Laminate Throughout With Huge Floor To Ceiling Windows. All Utilities/Cable/Internet Included ! (id:50787)
Right At Home Realty
2574 Oak Row Crescent
Mississauga (Erin Mills), Ontario
One 2nd Floor Room For Lease In A Well Maintained 3 Bedroom + 3Pc Bathroom House! Located In High Demand Erin Mills Area. Fully Furnished, Move In on May. 1st .Shared Kitchen And Bathroom. All Inclusive, Hydro, Water, Heat And Internet. Single Male Working Professional Welcome. No Pet , No Smoke .Parking Available For 50 Extra/Month Showing Time 6Pm-9Pm. Steps To Shopping Mall/Public Transit/Go Station/Library/City Hall/Utm/Parks/Movie Theatre/Restaurants/Supermarkets. Easy Access To Hwys403/401. (id:50787)
Master's Choice Realty Inc.
1224 Bonin Crescent
Milton (1027 - Cl Clarke), Ontario
Your Dream Family Retreat Awaits! Step into this Beautifully Upgraded, Detached Home Backing onto Lush Green Space, its the Ideal Family Sanctuary Youve Been Searching For! With 4 Spacious Bedrooms + a Den & 2.5 Bathrooms! This Home Boasts over 2,400 square feet Designed for Both Comfort and Style! Upon Entry, Youre Welcomed into a Bright, Open-Concept Main Floor that Flows Seamlessly from the Cozy Living Room to a Dining Area Perfect for Family Meals! Newly Installed Modern Pot Lights Illuminate Each Room, Enhancing the Homes Inviting Ambiance! The Freshly Painted Neutral Tones Throughout Add a Modern, Calming Atmosphere, and the Recent Hardwood Flooring on the Second Level Adds Both Warmth and Elegance! The Heart of the Home is the Spacious, Functional Kitchen, Equipped with Ample Counter Space, Abundant Cabinetry, and a Pantry for Easy Organization! A Large, Bright Dining Area Next to the Kitchen Overlooks the Serene Backyard, Ideal for Both Family Gatherings and Quiet Mornings! Upstairs, Four Generously-Sized Bedrooms Offer Each Family Member a Private Retreat! The Primary Bedroom, Overlooking Green Space, Includes a Walk-In Closet and an Ensuite Bathroom, Providing a Perfect Escape! The Versatile Den on the 2nd Level Offers Flexibility as a Home Office, Guest Space, or Playroom! Outside, the Backyard Opens onto Tranquil Green Space, Creating a Peaceful, Private Oasis! With a Majestic Stone Patio Where Hosting Barbecues, Watching the Kids Play, or Enjoying Your Morning Coffee, this Backyard Invites Relaxation!Located in a Top-Tier Neighborhood Close to Schools, Parks, Downtown and Amenities, this Home Offers the Perfect Blend of Convenience and Community! Dont Miss Your Chance to Experience the Lifestyle this Family Haven Offers! This Home Blends Nature with City Convenience! Walk to Top Schools, Parks & Rec Centre - A Perfect Spot for Families Seeking a Vibrant, Active Lifestyle in a Peaceful Setting! (id:50787)
Century 21 Innovative Realty Inc.
505 - 3939 Duke Of York Boulevard
Mississauga (City Centre), Ontario
Gorgeous, recently renovated & painted 2-bedroom & den loft with 2.5 baths at City Gates in Mississauga across from Sq1! Excellent 1152 sq ft layout with unobstructed north view!! 19 ft ceilings! Floor-to-ceiling windows! Large den, Master bedroom overlooking living area with /i closet & 4 4-piece ensuite bath! Enjoy your morning coffee overlooking Celebration Square activities from your private balcony! All utilities included and 1 parking. Well-maintained building! Steps to Living Arts, YMCA, Sheridan College, Mississauga Bus Terminal, City Hall, and public transportation! Easy access To 403/401/Qew & major routes (id:50787)
Sutton Group Realty Systems Inc.
1209 - 15 Water Walk Drive
Markham (Unionville), Ontario
Beautiful and Luxurious Riverside Condo, Spacious One Bedroom + Den (620Sf) with Large 85Sf Balcony Overlooking City Views, 9 Ft Ceiling, Large Den Can Be Used As 2nd Bedroom, Stainless Steel Modern Appliances. Fabulous Facilities With Rooftop Infinity Swimming Pool, Gym, Billiard, Party Room, 24Hr Concierge. Steps To Uptown Square, Groceries, Banks, Restaurants, Downtown Markham & Cineplex. Easy Access To Viva, Go Train, Hwy 404/407 & All Amenities.... (id:50787)
RE/MAX Crossroads Realty Inc.
2509 - 1000 Portage Parkway
Vaughan (Vaughan Corporate Centre), Ontario
*Wow*Absolutely Stunning New Luxury Condo*Enjoy Breathtaking South Skyline Views From Your Balcony*Best Location*Best Value*Right Across From Vaughan Metropolitan Centre*Amazing Open Concept Floor Plan Design 597 Sq ft With Huge 105 Sq ft Balcony*1 Bedroom + Den & 2 Bathrooms*Chef Inspired Kitchen With Built-In Appliances, Quartz Counters & Custom Backsplash*Laminate Floors Throughout*Smooth 9 Ft Ceilings*Enjoy 20,000 Sq Ft Of 5-Star Amenities: Hotel Inspired Lobby With Hermes Furniture, Buca Restaurant & Bar, 24/7 Concierge, State-of-The-Art Gym, Squash Court, Running Track, Yoga, Infinity Pool, Spa Area, Library, Lounge, Golf Simulator*1 Extra Wide Parking Space Right Beside Elevators*Convenient For Large/Handicap/Motorcycle Vehicles*Minutes To Hwy 7, 400, 407, York University*Nothing Missing In This Beauty!* (id:50787)
RE/MAX Hallmark Realty Ltd.
C320 - 301 Sea Ray Avenue
Innisfil, Ontario
Experience luxury waterfront living with breathtaking Marina views! This elegantly designed condo offers two spacious bedrooms and two modern bathrooms in an open-concept layout perfect for entertaining. The primary and secondary bedrooms are thoughtfully positioned at opposite ends, ensuring maximum privacy. Spanning nearly 1,000 sq ft, this upgraded residence features a sunlit master suite with a private ensuite and walk-in closet. The seamlessly connected living and dining area leads to a spacious southwest-facing balcony, offering stunning views of the Marina and courtyard an ideal space for relaxation or entertaining. Floor-to-ceiling windows flood the bright kitchen with natural light, enhancing its connection to the dining and living areas. Custom lighting, tinted windows, and upgraded balcony flooring add luxurious finishing touches throughout. (id:50787)
Royal LePage First Contact Realty
515w - 268 Buchanan Drive
Markham (Unionville), Ontario
Welcome To Unionville Garden! 2 Bedrooms +Den, Corner Suite W/9 Ft Ceilings and Carpet Free. 2 Full Bath W/White Matte Wall Tile. Kitchen W/Granite Countertop, Grey Clipped Dimond Back Splash. Large Master Bedroom W/Double Closet &4 Pc Ensuite. Spacious Den With Full Sunlight could used as third Bedroom. Open Balcony Has Southwest View. Luxury Amenities: Rooftop Terrace, Indoor Pool, Fitness Rm, Sauna, Party Rm, Mah Jong Rm, Karaoke Rm&More. Steps Away From York Viva Rapid Transit. Located Within Walking Distance To Vibrant Downtown Markham, Unionville Secondary School, York U Campus, Grocery Store, Shopping, Restaurants, Banks And More. One Parking One Locker included. (id:50787)
Royal LePage Real Estate Services Ltd.
Homelife Landmark Realty Inc.
22080 Highway 48
East Gwillimbury, Ontario
A rare opportunity to own a versatile and income-generating property in East Gwillimbury! Set on nearly 6 cleared acres with 658 feet of frontage, this unique estate features two separate dwellings, each equipped with their own home standby generator, hydro service, well, septic system, and propane tank offering complete self-sufficiency and peace of mind. The main residence is a well-maintained 3-bedroom side-split with spacious living areas and an attached two-car garage. The second dwelling is a generous 5-bedroom bungalow, ideal for large or extended families, guest accommodations, or rental income. Between the two homes, a hardscaped driveway adorned with armored stone and raised garden beds adds beauty and structure to the landscape. The bungalow features an extended 10+ ft overhang porch, perfect for covered parking on one side and creating a cozy outdoor lounge area on the other. Whether you're sipping your morning coffee or relaxing with patio furniture, you'll enjoy the peaceful surroundings and frequent visits from songbirds and local wildlife. Its not unusual to spot deer gracefully passing through the backyard, leaping and playing in the open space a truly heartwarming sight that makes this property feel like your own private nature retreat. Also included is a massive 35 x 45 workshop, upgraded with 600V industrial power service, perfect for high-powered hobbies, equipment use, or as a rentable commercial space for extra income. Whether you're dreaming of a hobby farm, year-round snowmobiling on your own land, or simply enjoying the privacy and space of rural living just minutes from Highway 404, this property has it all. Live in one home, rent the other, while generating income. A truly versatile property with limitless potential. (id:50787)
RE/MAX Hallmark Realty Ltd.
8 Scotland Road
Toronto (Agincourt South-Malvern West), Ontario
Large Blacksplit 4 Level Double Car Garage Detached House In Sought After Neighborhood. Separate Entrance for Possible In-Law Suite In Basement: A Small Kitchen plus 2 Bedrooms, Recreation Room and a 3 Pc Bath. Hardwood, Parquet, Ceramic and Laminate Throughout House. Primary Room With 3 Pc Ensuite. Newer Counter Top And Newer Stainless Steel Built-In Dishwasher In Kitchen. Newer Garage Door Opener And Remote Control, 5-6 Yr New Furnance And Central Air, Newer Hot Water Tank (Owned). (id:50787)
Century 21 King's Quay Real Estate Inc.
Bsmt - 75 Tormina Boulevard
Whitby (Taunton North), Ontario
Welcome to this beautifully updated 2-bedroom plus den walk-out basement backing onto a pond. Situated in a prime location of Whitby, this home offers the ideal combination of comfort, convenience, and spacious living. The upgraded kitchen boasts sleek granite countertops, a stylish ceramic backsplash, and ample cabinetry. The spacious living area features above-grade windows allowing plenty of natural light to pour in, and a sliding door that leads to the outdoor space perfect for enjoying the view of the pond just beyond the backyard. Laminate floors and ceramic tiles run through-out and many pot lights illuminate the entire space, adding to the bright and airy ambiance. Good-sized bedrooms each come with their own window and closet, ensuring that every corner of the home is filled with light. The 3-piece updated bathroom, with a walk-in glass framed shower, is a true highlight of this home, offering both functionality and a touch of luxury. Convenience is key with in-suite laundry and a walk-out that leads directly to the peaceful outdoor setting, surrounded by nature. This home is ideally located within walking trails connected to amenities like Walmart Supercentre, Real Canadian Superstore, Thermea Village Spa, and Heber Down Conservation. Plus, you're just minutes from major highways (412 and 401), Taunton Gardens, and Farm Boy for all your shopping needs. Families will appreciate the proximity to excellent schools, including Robert Munsch Public School and Sinclair Secondary School, making this an even more desirable location. (id:50787)
RE/MAX Crossroads Realty Inc.












