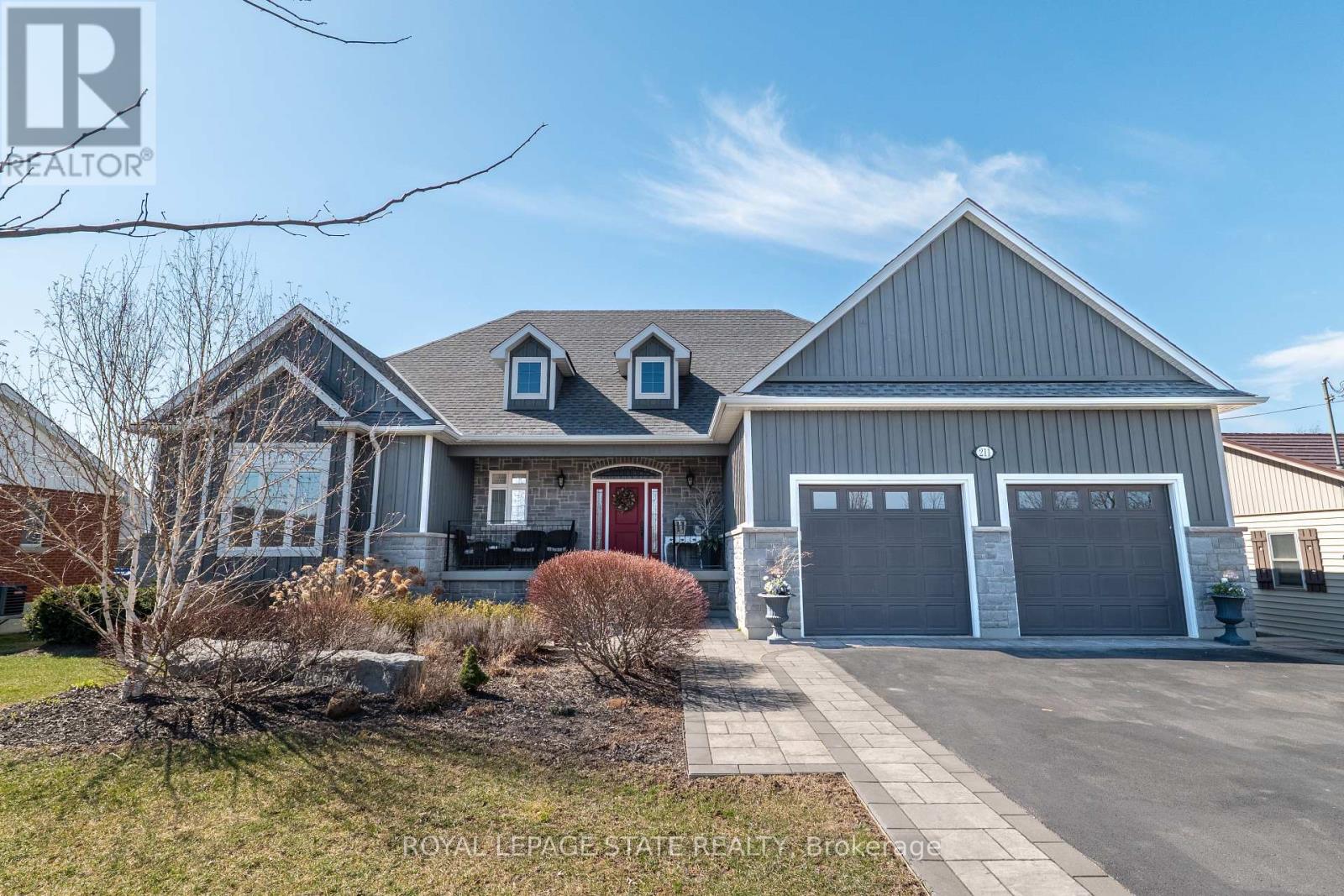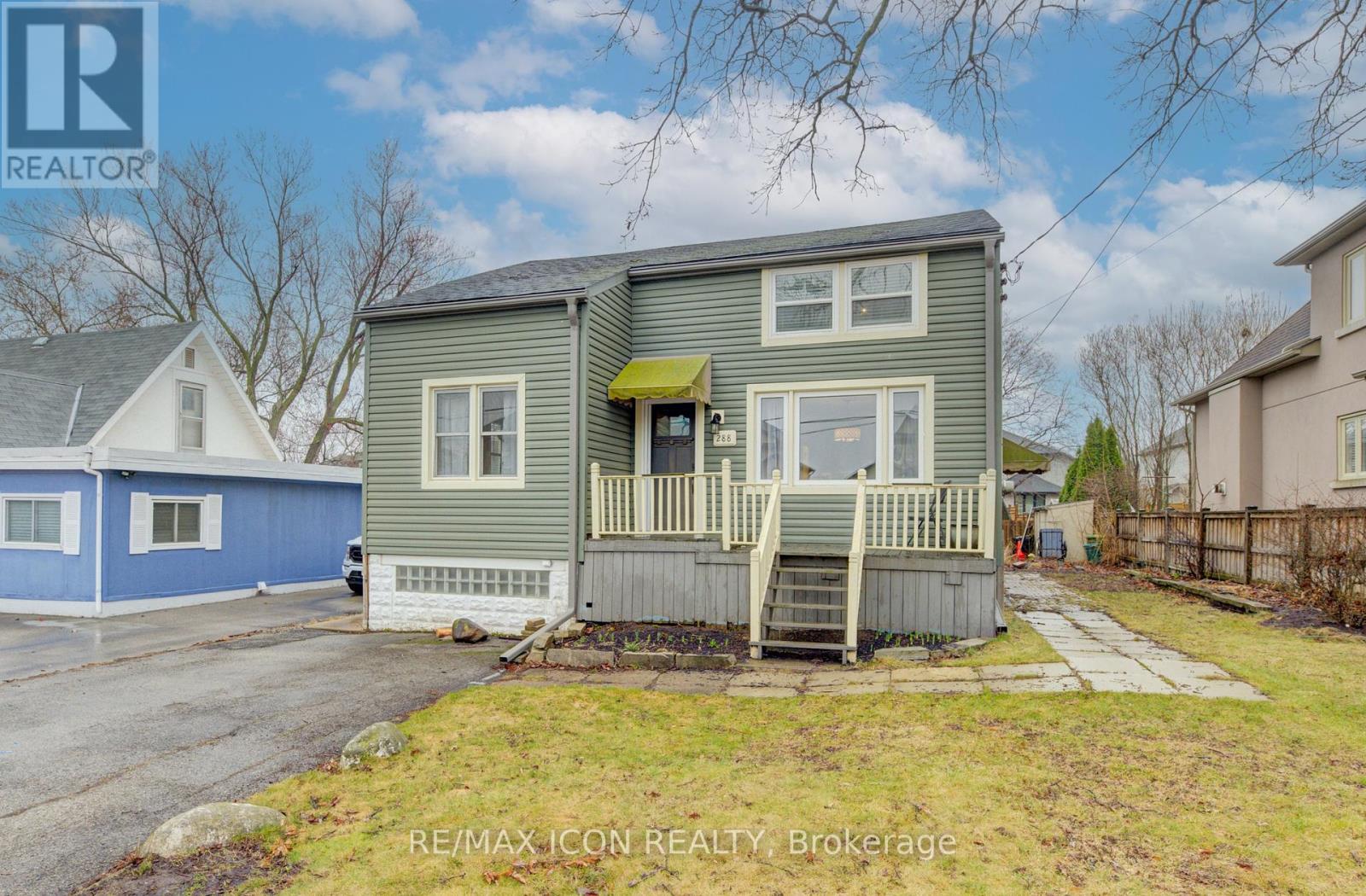123 Susan Drive
Pelham (662 - Fonthill), Ontario
Welcome to this stunning 2-storey home nestled in the sought-after Fonthill neighborhood. Crafted by Kenmore Homes, this spacious 3,448 square foot of Total Living Space plan offers an impressive blend of features, including 5 bedrooms, 4 washrooms, and a fully finished basement. The elegance of the house greets you right at the entrance, as you step into a sizeable foyer with soaring high ceilings that extend upwards, creating an open and airy atmosphere. The main floor layout is designed to impress, with 9-foot ceilings enhancing the sense of space. A formal dining room sets the stage for elegant meals and gatherings. The heart of the main level is the great room, where a gas fireplace exudes warmth and comfort, making it an inviting space for relaxation. The kitchen is a true highlight, boasting Quartz countertops, 42-inch custom cabinets, soft-close drawers, and an island that serves as both a practical workspace and a social hub. **EXTRAS** An upgraded oak staircase, complete with an oak handrail and iron spindles, leads you to the second floor. Here, you can unwind in the spacious family room featuring a second gas fireplace, creating another cozy retreat within the home. (id:50787)
Hometrade Realty Inc.
118 Martin Grove Road
Toronto (Islington-City Centre West), Ontario
A modern masterpiece totally new built with high-end finishes, spa ensuite, 6 bedrooms and entertaining upgraded covered terrace with fireplace. First floor full size in-law suite or office with 3pc ensuite and walk in closet. German-made Siematic kitchen cabinetry with built-in gourmet Miele appliances (stove, wine fridge, convection+steam oven, microwave, dishwasher, hood), Liebherr fridge and gorgeous leather finish counter. Built-in custom carpentry throughout with endless details. Well thought out layout that effortlessly blends flow and functionality. From the formal living and dining areas you can smoothly transition to the open concept eat-in kitchen + breakfast and bright family areas (14' clerestory window design that brightens the main level) and connects to the outdoors through a massive 9' high custom sliding door leading to a covered private patio ready for entertaining. The custom made solid white oak stairs (LED lit) connects to a primary room with 5 piece ensuite. Italian Versace porcelain slab (9'x4') in spa-like ensuite that includes steam shower. Versace tiles throughout. Heated floors on both master baths. Solid withe oak hardwood floors. 10' ceiling on main, 9' on second level and 8 1/2' at basement. Large basement ready for living includes german kitchenette, electric fireplace and more. Walking distance to French school, steps to community rink + pool + parks. Close to Hwy 427, subway + GO (id:50787)
Right At Home Realty
8202 Bayview Avenue
Markham (Royal Orchard), Ontario
Luxury Persian Restaurant Business for sale in prime location In High traffic Plaza with Neighbors Including Dollarama, Doc/Dent/Pharma, Starbucks, Korean Restaurant, Turkish restaurant, Etc. Plenty of parking in plaza available. Comes with kitchen equipment, tables, seats, Owner will train the buyer during transaction. Taxes not applicable due to sale of business only. (id:50787)
Homelife/bayview Realty Inc.
309 - 168 Sabina Drive
Oakville (1008 - Go Glenorchy), Ontario
Great Opportunity To Live In The Heart Of Oakville, This Modern Sun-Filled Unit Has 755 Sq.Ft, 9Ft Ceiling, Modern Laminated Flooring Throughout, Floor To Ceiling Windows, Stainless Steel Kitchen Appliances, 1 Underground Parking, Finest Lifestyle Amenities, Shopping, Dining, Great Schools, Parks And Golf Courses And Transit Near By. The Property Includes One Underground Parking Spot, Ensuring Your Vehicle Is Always Safe and Secure. Quick And Easy Access To 407, 403 & QEW. New Flooring in Living Room and Den, New Kitchen Cabinet. (id:50787)
Bay Street Group Inc.
13 Harbour Crescent
Wasaga Beach, Ontario
STUNNING, Fully Renovated, LINKED by Garage Home! BACKING ONTO EP LAND!!! A Mix of Modern Living with the Tranquility of Nature. This Home Provides a Private, Peaceful Setting While Minutes From the Beach and All the Amenities Wasaga Beach Has to Offer! Gourmet Kitchen with Stainless Steel Appliances and Quartz Countertops (2023), Gorgeous Modern Flooring Throughout (2021), Renovated Bathrooms, Fully Finished Basement with Rec. Room and a Gas FP, Two Additional Bedrooms on the Lower Level. Large Deck Perfect for Entertaining or Enjoying Serene Views of Nature! AC (2024), Windows (2019), Furnace (2020), WH (2020 )and *Softener (2020). Garage Extended by 6 ft., With Back Entrance. *Sprinkler System! Minutes from Shopping, Dining and Walking Trails. This Beautiful Fully Renovated Home is PRICED TO SELL! (id:50787)
RE/MAX Crosstown Realty Inc.
612 - 121 Mcmahon Drive
Toronto (Bayview Village), Ontario
The Unit Is Modern And Well-Maintained With Ample Natural Light. Open Concept Over 600 Sq Ft With Large Living Room. Fully Equipped Gym, Indoor Pool, And 24-Hour Concierge. The Location Is Convenient With Easy Access To Transit And Major Highway 401 &404, Shopping Malls. large space for storage (id:50787)
Homelife Golconda Realty Inc.
64 Barons Avenue N
Hamilton (Homeside), Ontario
Charming Brick Home in the heart of HOMESIDE This 1.5-story solid brick home in the sought-after Homeside neighbourhood offers 3 bedrooms and 1 beautifully renovated bathroom. This home combines open concept main floor living with classic character with modern touches. Step inside to discover an updated kitchen, featuring stylish finishes and a walkout to a spacious updated deck, perfect for entertaining or enjoying your morning coffee. The private, fully fenced backyard ( 2023) provides ample space for relaxation, gardening, or family gatherings. A single-wide driveway adds convenience, leading to your own backyard oasis. Situated close to power shopping centres, walking distance to schools, and transit, this home is in an unbeatable location with all amenities just minutes away. Whether you're a first-time buyer, downsizing, or looking for a charming place to call home, this property is a must-see! (id:50787)
Revel Realty Inc.
211 Lewis Road
Hamilton (Fruitland), Ontario
THE HOME OF YOUR DREAMS AWAITS! SITTING ON A QUIET, DEAD END STREET, NESTLED BENEATH THE NIAGARA ESCARPMENT; THIS GORGEOUS CUSTOM BUNGALOW OFFERS INLAW POTL WITH MAGNIFICENT VIEWS. THE HEART OF THIS HOME IS THE OPEN PLAN GOURMET KITCHEN OVERLOOKG THE GREAT RM WHERE SUNLIGHT STREAMS THROUGH THE WALL OF WINDOWS. THE KITCHEN IS A CHEFS DELIGHT; OVERSIZED ISLAND, EXTENDED CABINETRY, LAYERED LIGHTG, POT FILLER, BUILT-IN APPLIANCES COMPLETE WITH A WOLFE GAS COOKTOP & SEPARATE HIDDEN SPICE KITCHEN OFF TO THE SIDE HIDES ALL THE MESS FROM YOUR GUESTS. A VERY GENEROUS EATING AREA COMPLIMENTS THE SPACE BEAUTIFULLY! JUST STEPS TO THE STELLAR SUNROOM; PERFECT FOR MORNING COFFEE OR NIGHT-CAPS; OPENS TO PROFESSIONALLY LANDSCAPED REAR YARD WITH PATIO, GAS BBQ CONNECTION & HUGE STORAGE SHED FOR ALL YOUR TOYS. THIS POOL SIZED LOT IS A GREAT PLACE TO SOAK IN OUR PICTURESQUE ESCARPMENT AFTER A LONG DAY! OTHER FEATURES INCL; 9 & 10 MAIN FLR CEILINGS, HRDWD FLRS. CALIFORNIA SHUTTERS, 200 AMP BREAKER PANEL, PLENTY OF STORAGE, OVERSIZED BSMT WINDOWS ALLOW AN ABUNDANCE OF NATURAL LIGHT FOR TRUE COMFORT. OVERSIZED GARAGE, DRVWAY 6 CAR PKG, TRULY A MUST SEE, WITH MORE SURPRISES TO DISCOVER! A TURN KEY OPPORTUNITY YOU WILL WANT TO EXPLORE!! CONVENIENTLY LOCATED ALONG NIAGARAS WINE ROUTE, NR HWY ACCESS (MIN TO 403/407/GO), 50 PT MARINA, WINONA PARK, RESTAURANTS, BRUCE TRAIL FOR SUPERB HIKING, EXCELLENT SCHLS & MASSIVE RETAIL DEVELOPMENT (COSTCO, METRO, BANKG, LCBO & MORE). (id:50787)
Royal LePage State Realty
98 East 37th Street
Hamilton (Raleigh), Ontario
Welcome to this exceptional LEGAL DUPLEX, completely reimagined with $200,000 IN TOP-TO-BOTTOM UPGRADES! No detail was overlooked in this PROFESSIONALLY DESIGNED transformation, featuring BRAND-NEW PLUMBING, ELECTRICAL, HVAC, AND EXTERIOR UPDATES for modern efficiency and style. This TURNKEY INVESTMENT OPPORTUNITY boasts an UPGRADED 200-AMP ELECTRICAL SERVICE WITH TWO SEPARATE METERS, ensuring easy tenant utility management. The FULLY FINISHED BASEMENT presents a LUCRATIVE RENTAL POTENTIAL OF $2,000 PER MONTH, making this property an ideal choice for both investors and end users seeking additional income. Adding even more value, the property includes a DOUBLE DETACHED GARAGE, which can be converted into a LEGAL GARDEN SUITE, creating a THIRD INCOME-GENERATING UNIT making it into a Triplex. Every inch of this home showcases HIGH-END, HANDPICKED FINISHES BY A PROFESSIONAL DESIGNER, blending contemporary aesthetics with practical living spaces. Dont miss this RARE OPPORTUNITY to own a FULLY RENOVATED, CASH-FLOWING PROPERTY WITH FUTURE DEVELOPMENT POTENTIAL IN A PRIME LOCATION! (id:50787)
Exp Realty
207 East 33rd Street
Hamilton (Raleigh), Ontario
Welcome to 207 East 33rd Street, Hamilton! Nestled in the sought-after Raleigh neighbourhood on Hamilton Mountain, this beautifully renovated 2-bedroom, 2-bathroom detached home offers over 1,430 square feet of finished living space. With driveway parking for 4+ cars, you'll never have to worry about space. Step through the front door and be greeted by a bright, inviting living room that seamlessly flows into a spacious kitchen. The kitchen, with its patio doors leading to a large rear deck, is perfect for entertaining friends and family. The main floor boasts a generously sized primary bedroom, a modern 4-piece bathroom, and a second cozy bedroom. Head downstairs to a fully finished, open-concept basement, ideal for a secondary suite or family room perfect for movie nights! Sleep easy knowing the AC and furnace are recently new as well. The lower level also offers ample storage, a convenient 3-piece bathroom, and laundry facilities. The backyard is fully fenced, providing privacy and easy access to the rear deck and driveway. Located just minutes from the Lincoln Alexander Parkway, Redhill Expressway, and a range of amenities, this home is perfectly positioned for convenience. Don't miss your chance book your private showing today, because 207 East 33rd Street wont stay on the market for long! (id:50787)
Keller Williams Complete Realty
288 Winona Road
Hamilton (Winona), Ontario
Charming and Spacious Family Home in Stoney Creek! Welcome to 288 Winona Road - a delightful, move-in-ready home offering comfort, style, and a fantastic layout perfect for family living. Nestled in the desirable Winona neighborhood, this property blends classic charm with practical features and spacious rooms to suit all your needs. Step inside and be greeted by bright, airy interiors with natural light flooding through large windows. The open-concept design flows seamlessly from the dining room to the living room - ideal for gatherings and cozy nights in. Accessibility has been thoughtfully incorporated into this home. An exterior elevator provides convenient access from outside, making entry to the home smooth and effortless. The side door is equipped with an accessible power button, ensuring easy entry for everyone. The fully accessible ensuite bathroom is another standout feature, boasting a spacious, stylish layout with a walk-in shower equipped with safety features. The expansive family room, with its high, vaulted ceilings and versatile space, offers ample room for lounging, working from home, or entertaining. Step outside to enjoy the inviting deck and fenced backyard - perfect for dining al fresco, gardening, or simply soaking up the fresh air. Located within walking distance to the renowned Winona Peach Festival, you can enjoy the vibrant community atmosphere and seasonal festivities just steps from your door. This prime location also offers easy access to parks, schools, shopping, dining, and major highways for seamless commuting. Whether you're a first-time homebuyer, investor, or looking for more space for your growing family, 288 Winona Road has everything you need and more. (id:50787)
RE/MAX Icon Realty
8 - 142 Caroline Street S
Hamilton (Durand), Ontario
Two bedroom apartment located in Hamilton's highly sought after Durand Neighborhood! The building is situated between trendy Locke Street and James Street North. Enjoy a wealth of local restaurants, cafes, and boutiques, all within walking distance. The living room is fronted by a cheery sunroom with very large, east facing windows which produce a ton of natural light. Each of the unit's two bedrooms offer ample closet space, perfect for storage. The flooring throughout the apartment is gorgeous. Additional benefits include an outdoor deck area and the tidy four piece bathroom. Access to major public transit routes along with GO Transit is just a short walk away. Heat & water are included, tenant to pay hydro. (id:50787)
Real Broker Ontario Ltd.












