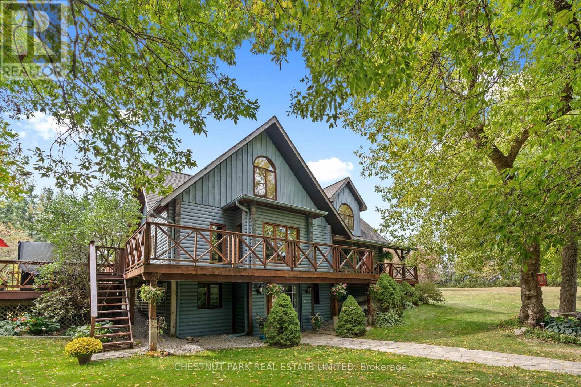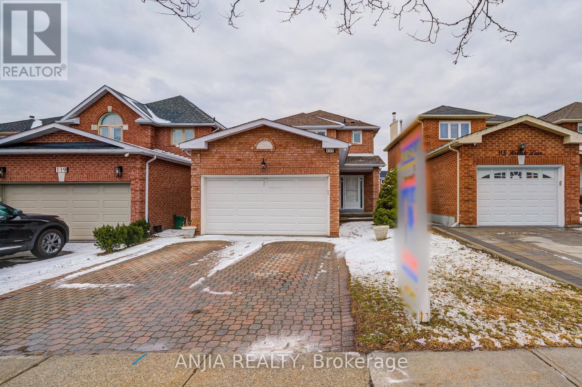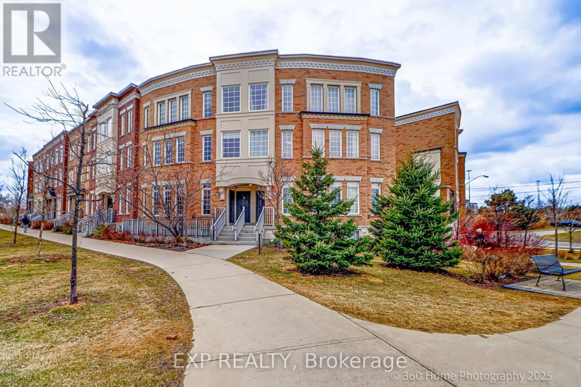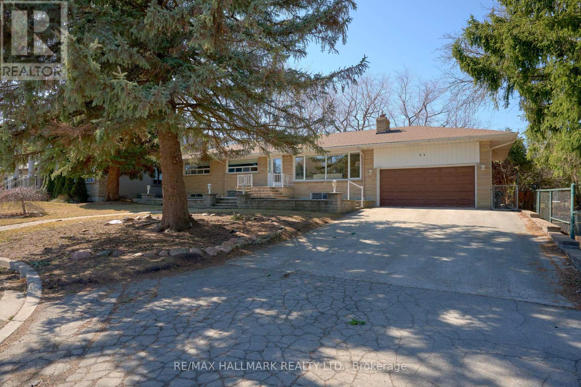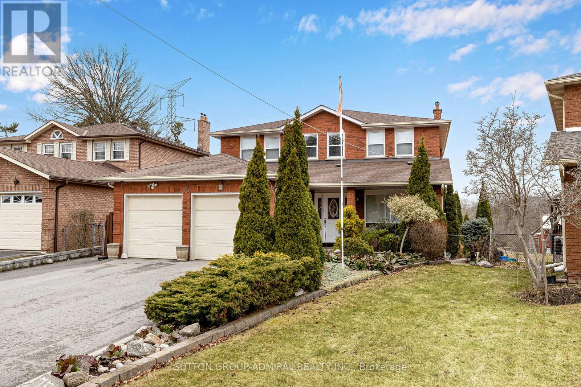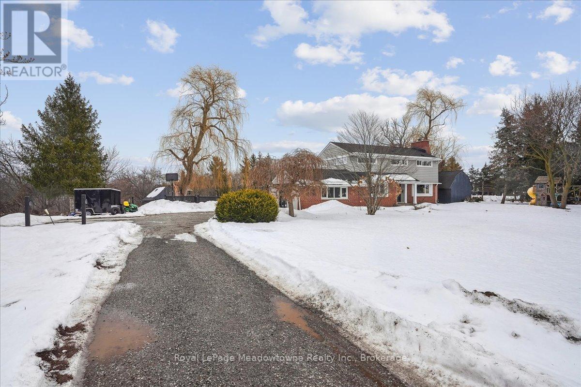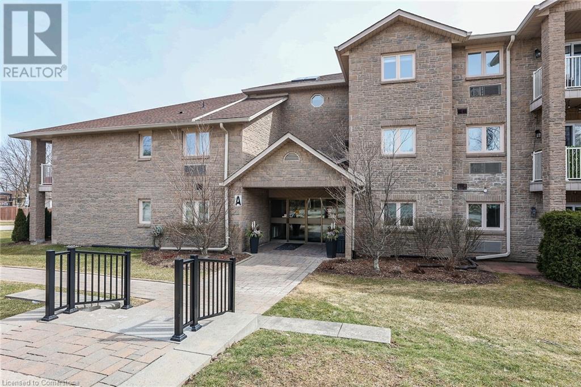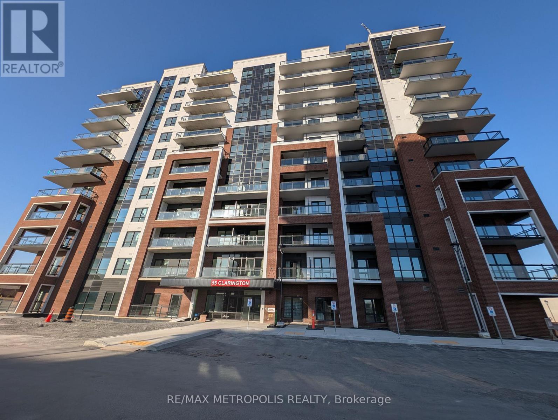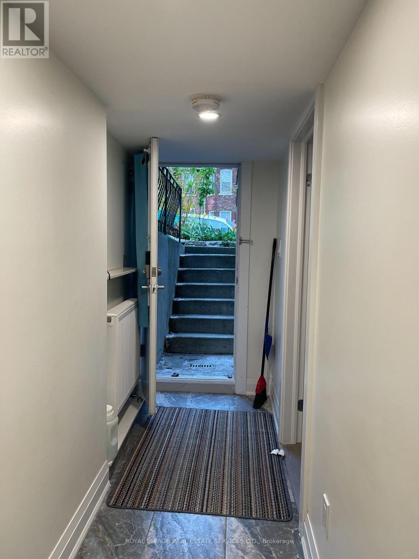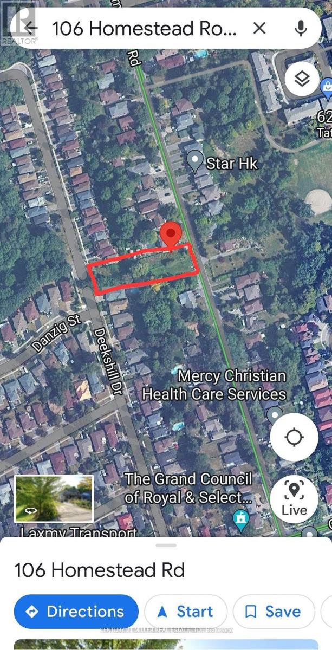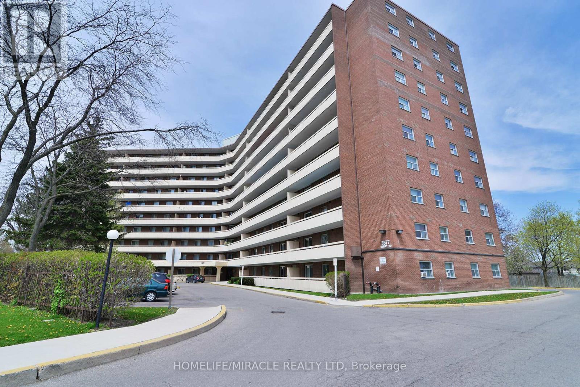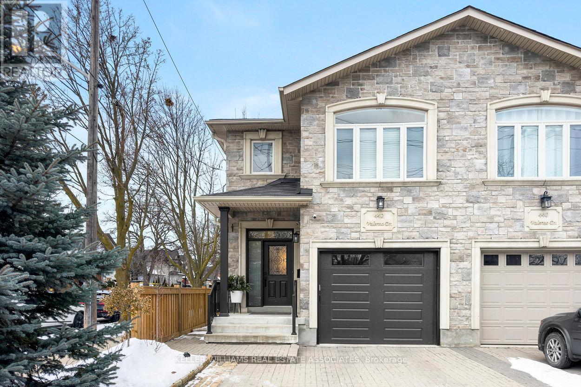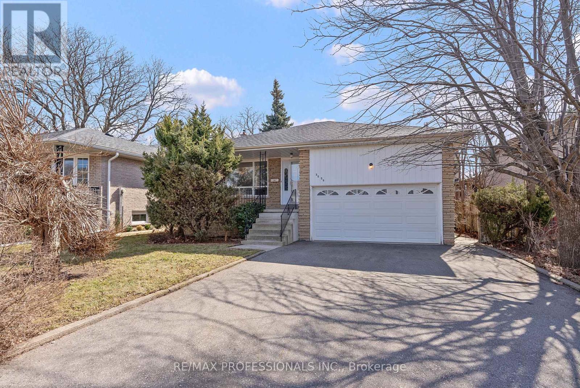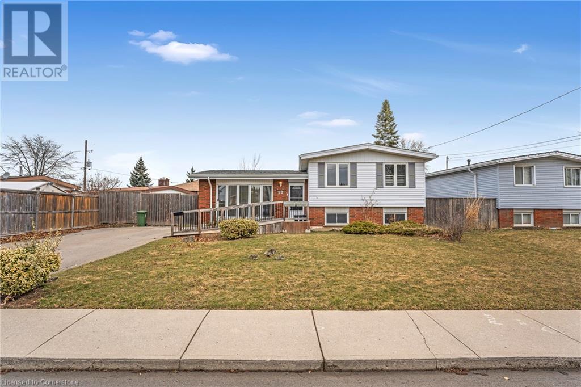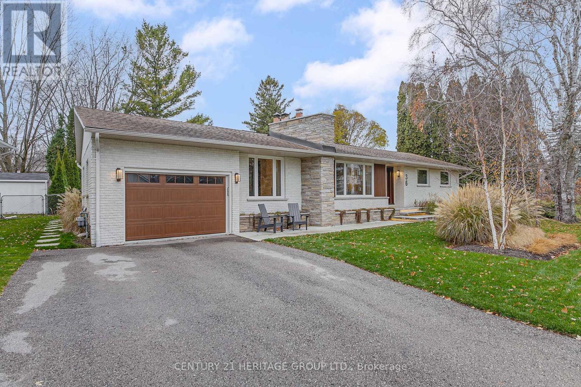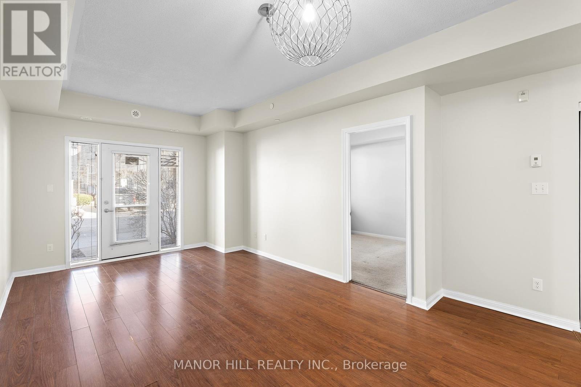11590 Sideroad 17 Rd
Brock, Ontario
Nestled on a peaceful country road just minutes from Uxbridge, this custom log home sits on a private 9-acre lot and is accompanied by a detached three-car garage and a beautiful barn offering a multitude of possibilities. The first stop on the drive in is the 3,900 sq. ft. barn, complete with the most picturesque Dutch doors, the barn has six generously sized hemlock stalls with automatic water and easy-access feeders. Additional barn amenities include an attached single-car garage, a heated tack room, a 2-piece bathroom, laundry facilities, and separate easy access hay storage. The second floor offers a bright, partially finished space, featuring separate entrances, two walkout decks, and endless potential to suit your needs. Continue down the drive to the detached three-car garage and the main home. The log home is a perfect blend of rustic sophistication. The expansive windows offer plenty of natural light, seamlessly blending indoor and outdoor living. Enjoy breathtaking views and wrap-around decks, perfect for entertaining or relaxing in the spa tub tucked into the trees on the south side deck. Inside, the chefs kitchen with a spacious island, a cozy breakfast nook, and an open-concept family room complete with a cozy wood stove. Additional entertaining space features a formal dining and living room and a convenient gas fireplace. On the third floor, you'll find three well-sized bedrooms that exude warmth and character, including a primary suite with double walk-in closets and an ensuite. Outside is a manicured oasis with perennial gardens in every direction. Conveniently located minutes north of Uxbridge and just off Lakeridge Rd - quick, easy access to the 407! (id:50787)
Chestnut Park Real Estate Limited
117 Redondo Drive
Vaughan (Beverley Glen), Ontario
Welcome To This Stunning, Move-In-Ready Detached Home In The Highly Sought-After Thornhill Neighborhood Of Vaughan! Bathed In Natural Light And Beautifully Renovated, This 2+3 Parkings, 4+2 Bedroom, 6 Bathroom Gem Offers Spacious, Open-Concept Living With A Seamless Blend Of Style And Functionality.The Main Floor Boasts Gleaming Hardwood Floors, Smooth Ceilings, And Elegant Pot Lights In The Kitchen And Living Room. The Chef-Inspired Kitchen Features A Double Sink, Sleek Tile Floors, Stylish Backsplash, And Stainless Steel Appliances (Fridge, Dishwasher, Microwave, Stove & Exhaust Fan). The Dining Room Offers A Walkout To The Deck, Perfect For Outdoor Entertaining. A Convenient Main-Floor Bedroom With A 3Pc Ensuite Offers Flexibility And Comfort.Upstairs, The Primary Suite Is A Private Retreat With A 3Pc Ensuite And Walk-In Closet, While One Additional Bedroom Enjoys The Own Ensuite Bathroom And Ample Closet Space.The Fully Finished Basement Offers Incredible Potential With A Separate Kitchen, Laminate Floors, Pot Lights, And Stainless Steel Appliances. Two Generously Sized Bedrooms, Each With 3Pc Bathrooms, Plus An Electric Fireplace, Cold Room, And Laundry Room With LG Washer & Dryer, Make It Ideal For Rental Income Or Extended Family Living.Additional Highlights Include A Garage With Remote Control, And A Prime Location Just Minutes From No Frills, Walmart, T&T Supermarket, And Promenade Mall. Top-Rated Schools And Convenient Transit Access Are Just Steps Away. 3 Mins Drive To Hwy 407 And Hwy 7. An Exceptional Opportunity For Families Or Investors Seeking High Rental Returns. This Home Is Truly A Must-See! (id:50787)
Anjia Realty
26 - 23 Island Road
Toronto (Rouge), Ontario
Step into this sun filled Corner townhouse 1375 sq, built in 2016 offering 3 Bedrooms, 2 Bathrooms and a modern Open concept layout -ideal for comfortable living and entertaining. Open concept kitchen featuring a stylish Centre Island & convenient balcony access perfect for coffee or fresh air. New appliances includes oven and washer dryer and large windows for enhancing bright and airy ambiance. This could be a perfect family fit at desirable location and good neighborhood with No Frills at door, quick access to Hwy 401 and Rouge Hill Go station, beaches, parks and scenic waterfront trails, TTC at door, library, schools and many amenities around. Take a chance to visit, this may be yours. (id:50787)
Exp Realty
410 - 8 Trent Avenue
Toronto (East End-Danforth), Ontario
An absolute gem in the Danforth, this is The Village by Main Station. Spacious and bright, this 669 square foot 1 bedroom plus full den with 1 bathroom is incredibly unique and rare. With a panoramic clear east view, you will be wowed by sunrise photos while being steps to an immensity of shops, restaurants, entertainment, community centres, transit, parks and trails. A few neighbourhood features include Coleman Park with 2 outdoor tennis courts, a wading pool, a splash pad, playground, table tennis, picnic areas, and large green space. Dentonia Park Golf Course on old Massey estate is minutes away at Danforth and Victoria Park, and is 18 holes. Taylor Creek Park is an extensive trail, linking the east end of city to the Don Valley, and has an entrance just up Dawes. It is part of the Ontario Trails and offers cycling, hiking, mountain biking, and outdoor activities. Main Square Community Centre at Main and Danforth has an indoor pool, weight/cardio room, classes, and programs. East Toronto Athletic Field at Main and Gerrard has 3 baseball diamonds, playground, large open space, and a wading pool. Ted Reeve Community Arena at Main and Gerrard offers (family) skating and hockey. Norwood Park at Gerrard and Norwood offers 5 outdoor tennis courts, off-leash dog park, playground, wading pool, and loads of green space. Main Street Public Library is on Main Street south of Gerrard. It is large and a lovely old building. Centre 55 on Main is a well established community centre offering programs for adults, youth ,and children as well as child care. YMCA is on Kingston Road at Balsam Ave, close to Main. Not to mention Main Station is a few minutes walk away and will give you access in all directions quickly and easily throughout the city. Zip up Dawes to exit or East on Danforth to Hwy 2 and you're on your way easily out of the city without getting trapped in traffic. this one is not to be missed! (id:50787)
Exp Realty
13 Barfield Avenue
Toronto (Danforth Village-East York), Ontario
Spectacular Custom Home Blending Luxurious Living w/Modern Elegance & Timeless Sophistication *A Thoughtful Floor Plan Creating an Incredible Feel of Openness, Warmth & Light *Almost 2500 Sf Of Total Living Space *The Main Floor Offers a Fabulous Great Room w/Fireplace, Extensive Dining Room & Euro Inspired Kitchen *Airy Ambiance Follow to the Second Floor With a Lovely Primary Suite & 2 More Bedrooms *The Lower Level Offers a Versatile Space w/High Ceilings & Spacious Rooms *Incredible Craftsmanship & Details Including - Wall to Wall Windows that Offer an Abundance of Natural Light, Soaring Ceilings, Glass Floating Staircase & Wide Plank Natural White Oak Floors to Mention a Few *A Wonderful Garden Oasis with a 2 Level Deck & Lush Greenery Offering Total Privacy & Fabulous Entertaining Spaces *Private Drive with Parking for Three *Extremely Desirable Neighbourhood Nestled Between Leaside & Danforth Village * Steps to Dieppe Pk, Skating Rink, Tennis Courts, Library, Transit. Architectural Design by "Y" Architects, Built by ReThink Developments, Landscape & Landscape Design by Earth Inc. (id:50787)
Royal LePage/j & D Division
54 Heathfield Drive
Toronto (Scarborough Village), Ontario
Incredible Opportunity in prestigious Bluffs/Hill Crescent neighbourhood. Rambling ranch bunglow with 1,440 square feet of living space on main level plus another 1,340 square feet in the high, finished basement. This home is on a premium 85.98 ft. x 125 ft. lot. It has a walkout from main level to fabulous covered deck and huge backyard. Primary bedroom has a 4 piece ensuite bath. Two gas fireplaces - one in the living room and another in the basement recreation room. Separate entrance to basement for in-law potential. Loads of storage space and cupboards in the basement. There is also an attached double garage and large private driveway - parking, including the garage, could accomodate up to six cars. This wonderful home is located on a safe and quiet cul-de-sac adjacent to a public school. A very short walk to nature trails leading to the bluffs and an abundance of green space. (id:50787)
RE/MAX Hallmark Realty Ltd.
75 Timber Lane
Vaughan (East Woodbridge), Ontario
DON'T MISS! See 3D virtual tour and attached floor plans. RARE Irregular Lot in Prime Woodbridge! Amazing Value For A Move In Ready Detached 2-Storey Home with separate entrance to the basement (rental opportunity). Bright And Sunny 2,570 Sq Ft Plus Finished Basement with separate entrance. Spacious Living Room With Wood burning fireplace, Large Separate Family Area Seamlessly Blending Into A Modern Kitchen And Breakfast Area With Walkout To Fully Fenced Backyard With Deck And Patio. The Second Floor Has Four Bright, Generous Bedrooms. Finished basement with separate entrance, bedroom, bathroom and huge recreation area! Large Double Garage! Ideal Neighbourhood For First-Time Buyers To Raise Your Family. Walking Distance To Schools, Parks, Restaurants, and Shopping. Minutes to TTC, Highways 400 and 407 (id:50787)
Sutton Group-Admiral Realty Inc.
12840 Britannia Road
Milton (Mi Rural Milton), Ontario
A hidden gem in nature's embrace! Discover your private retreat on an over 2 acres, offering tranquility with the convenience of nearby amenities. This well maintained mid-century 4-bedroom homes sits in a picturesque ravine setting with stunning 16 Mile Creek views. Unique architectural details include unique brow windows, a sleek metal railing to the second level, a spa inspired ensuite, and a full rear window wall that floods the home with willow trees and a breathtaking wisteria-covered pergola. Spend evenings fireside indoors or out, and perfect your swing on your own private two-hole driving range. This is more than a home - it's an experience. A rare opportunity to own a secluded haven while staying close to everything you need. Schedule your visit today! (id:50787)
Royal LePage Meadowtowne Realty Inc.
3050 Pinemeadow Drive Unit# 16
Burlington, Ontario
Welcome to #16-3050 Pinemeadow Drive, The Enclave south ! This bright and airy corner unit offers 2 bedrooms, 2 full baths, and a large in-suite laundry room, complete with laundry basin. Enjoy a refurbished kitchen in classic white with upgraded countertop and plenty of cabinets. This desirable layout includes an open concept living area that feels warm and inviting. The corner unit also offers a good sized balcony with plenty of room for the bbq. Found just a few minutes off the QEW in a convenient location close to shopping, transit, and so much more. This quiet, well-maintained low-rise building is a gem. Popular building for seniors but also a great place to start. Ideally located in the building, close to stairs for easy access to the parking lot. One exclusive parking space. Plenty of visitors parking. Appliances included. Available immediately—don’t miss out! (id:50787)
Royal LePage NRC Realty
207 - 55 Clarington Boulevard
Clarington (Bowmanville), Ontario
Luxury Condo for Lease in the Heart of Downtown Bowmanville!** Don't miss this incredible opportunity to live in a **brand-new, modern condo** situated in the vibrant **Downtown Bowmanville** community. This beautifully designed **1-bedroom + den, 2-bathroom** unit offers a blend of style, comfort, and convenience. Key Features: Spacious & Functional Layout, Open-concept living with ample natural light, Modern Finishes, Luxury vinyl flooring throughout, 9-foot ceilings for an airy feel, Gourmet Kitchen, Elegant quartz countertops, contemporary cabinetry, and stainless steel appliances, Large Open Balcony, Enjoy your morning coffee or unwind with scenic views, Primary Bedroom with Ensuite, A private retreat with a sleek, modern bathroom, Den Area - Ideal for a home office, guest space, or additional storage, 2 Full Bathrooms - Stylish and well-appointed for convenience. Building & Location Perks: 1 Underground Parking Spot, Safe and secure parking included, FREE High-Speed Internet, Stay connected with complimentary internet access, Prime Location - Steps from shops, dining, parks, and entertainment, Excellent Commuter Access - Close to GO Station & Hwy 401 for an easy commute to the GTA. Great Community - A safe, friendly neighborhood with everything you need within reach. Short Drive from Beautiful Beaches of Lake Ontario. This **move-in-ready** condo is perfect for anyone seeking contemporary living in a fantastic location! If the property is leased by May 15th 2025, the Tenant will receive a $1,000 gift card to Amazon (conditions may apply). (id:50787)
RE/MAX Metropolis Realty
Lower - 488 Lansdowne Avenue
Toronto (Dufferin Grove), Ontario
Modern & Bright Basement Apartment Prime Location! This newly remodeled basement apartment offers a stylish open-concept layout, combining the spacious kitchen and living area for a functional and inviting space. With 6.7 ft ceiling height, the unit feels airy and comfortable. The kitchen features generous counter space and an above-grade window, bringing in natural light to enhance the modern design. The sleek bathroom includes a large glass-enclosed shower, adding a contemporary touch. Enjoy the convenience of an in-unit stacking washer and dryer, plus a private separate entrance for added privacy. All utilities are included in the rent for stress-free living. Located in a fantastic neighborhood, with TTC just steps away and shopping, restaurants, and cafés on Bloor Street within walking distance. Ideal for a single professional looking for comfort and convenience. (id:50787)
Royal LePage Real Estate Services Ltd.
106 Homestead Road
Toronto (West Hill), Ontario
Large Vacant Lot In Prime West Hill. Permit For 4000 Sq. Ft. Home Ready To Be Released. 39 x 308 Feet Lot. Let your imagination go wild with the Design. Property Backs Onto Deekdhill Drive And Piperbrook Cres. Potential Severance. Please Do Not Walk Lot Without Appt. Lots Of New Construction On Street And Surrounding Area.Close to Joseph Brant School, Deekshill Park and Grey Abbey Park.Seller & Lb Do Not Represent Nor Warrant The Zoning Information, Buyer & B. (id:50787)
Century 21 Miller Real Estate Ltd.
5560 East Townline Road
Clarington, Ontario
Escape The Hustle Of The City And Build Your Dream Home On This 56.35 Acre Lot Located On The Eastern Edge Of The Gta! Surround Yourself With Spectacular Views Of Rolling Hills, Close To Brimacombe Ski Club, Tree Top Trek& 11,000 Acres Of Ganaraska Forest For Endless Outdoor Fun. Under 1Hr. Commute To Toronto, Only Minutes To 401, 115 & 407. Approximately 25 Acres Workable Farm Land. Remainder Is Forested With Small Creek. Presently Agricultural Zoned.... (id:50787)
Century 21 Miller Real Estate Ltd.
309 - 18 Valley Woods Road
Toronto (Parkwoods-Donalda), Ontario
A RARE FIND WITH A PRIVATE TERRACE AND RAVINE TRAILS NEARBY! This bright, south-facing 2-bedroom, 2-bathroom condo in the award-winning Bellair Gardens offers nearly 230 sq. ft. of private terrace space - perfect for a balcony garden or relaxing outdoors. Enjoy garden-level access to a landscaped common area with built-in BBQ, picnic tables, and green space - ideal for entertaining or spending time with your pet. A gated path for residents leads to Valley Woods Rd., offering convenient access to the scenic ravine trails of Brookbanks Park - a peaceful escape for walkers, runners, and cyclists. Families will appreciate the splash pad and playground, just a short walk away. Inside, the home features brand-new, never-used kitchen appliances and is filled with natural light throughout. Your owned locker is located directly across the hall, and your owned parking space is conveniently located on the same level - no elevator needed. Building amenities include a well-equipped exercise room and a multi-purpose room with a full-service kitchen - just steps from your door. The location is family-friendly with several schools nearby, and shopping, dining, and services are all within easy reach. Commuting is a breeze with quick access to Hwy 401 and the DVP, plus a bus stop just a 1-minute walk away. This is condo living at its best - combining convenience, comfort, and connection to nature. Don't miss the photographs (some virtually staged) and the 3D virtual tour! (id:50787)
Right At Home Realty
702 - 3577 Derry Road E
Mississauga (Malton), Ontario
"Introducing a beautifully renovated 3-bedroom, 2-bathroom condo, ideal for both primary residence seekers and investors. This spacious unit features an open-concept design that creates a generous living area, perfect for entertaining. Enjoy the large balcony, modern pot lights, new flooring, and beautiful bedrooms. Situated in a prime location just 5 minutes from Pearson Airport, this property offers easy access to major highways, including the 401 and 427. It's an excellent choice for families and professionals, with convenient proximity to public transportation, shopping centers, dining options, and schools. Don't miss the opportunity to make this exceptional condo your new home or investment." (id:50787)
Homelife/miracle Realty Ltd
17 Seymour Road
Brampton (Sandringham-Wellington North), Ontario
Absolutely Stunning!! Detach Home Located In Prestigious Mayfield Village Area .4Bedrooms , 5 Washrooms(4 Master Bedrooms). 2646 Sqft As per MPAC ## NO SIDE WALK ## .Very Attractive Layout With Combined Living/Dining. 9Ft Ceiling On Main Floor.Upgraded Tiles. Upgraded Kitchen With Quartz Counter Tops Built In Appliances .Modern Kitchen with Built-in Appliances ,Back-Splash & Centre Island . Primary Bdrm With 5Pc Ensuite & W/I Closet.Very Spacious other 3 Bedrooms with Ensuite Washroom & Walk in Closet .Separate Side Entrance . Laundry on Main Floor with Easy Access to Garage . Total 6 Car Parking without any extension to Driveway (2in Garage + 4 Driveway) . Great Location Close To Hwy410 , Walmart, Schools , Bus Stop & Parks. (id:50787)
RE/MAX Realty Services Inc.
442 Valermo Drive
Toronto (Alderwood), Ontario
Viva Valermo! Spacious, stylish, and semi-detached, with recent updates begging for admiration. Inside, you'll find a 3+1 bedroom open-concept floor plan that feels like a hug for your soul, paired with upgrades galore. Winning? Absolutely. The main level is all about flow, with hardwood floors that gleam under the pot lights, a gas fireplace to cozy up to, and a walkout to the deck for your morning coffee (or evening wine). Out back, you'll find a fully fenced (2023) yard perfect for summer BBQs or quiet mornings with coffee. Below is a fully finished basement with a separate entrance, 4-pc bath, kitchenette, plus walkout. Welcome to Alderwood, one of Etobicoke's most beloved family-friendly neighbourhoods known for its quiet streets, mature trees, and pride of ownership; this area offers a true sense of community. (id:50787)
Keller Williams Real Estate Associates
13 Kayla Crescent
Collingwood, Ontario
Welcome to 13 Kayla Cres, a beautifully designed home offering a unique layout and possible in-law suite/income potential. This bright, open-concept, carpet-free home features a spacious eat-in kitchen and convenient inside entry from the double-car garage. Upstairs, you'll find a generous living area, a luxurious primary suite with a walk-in closet and ensuite, plus two additional bedrooms and a full bath. The finished basement provides exceptional versatility with a separate entrance, complete with a second kitchen, living room, 2 bedrooms, full bath, and ample storageideal for extended family or rental income. Step outside to your private backyard oasis, where a custom-built deck and beautifully landscaped, fully fenced yard await. Located close to parks, trails, ski resorts, and Georgian Bay, this home offers the perfect blend of comfort, style, and outdoor adventure. Dont miss this must-see property! (id:50787)
Keller Williams Experience Realty
67 Attridge Drive
Aurora (Aurora Village), Ontario
Welcome to this beautifully updated home, located in the highly sought-after Aurora Village. This spacious residence features 4 bedrooms and 4 bathrooms, offering both comfort and functionality for modern family living. At the heart of the home is the newly updated, custom kitchen, designed with both style and practicality in mind. It features custom cabinetry and striking quartz countertops on the oversized waterfall island with seating for four. The adjacent walk-in pantry is a bonus that provides ample storage. The kitchen is combined with a sunny breakfast area, creating the perfect space for enjoying morning meals. Step outside to the fully fenced backyard, where you'll find a stunning saltwater pool, spillover hot tub, and mature trees, all overlooking the serene McKenzie Wetland, offering a private and tranquil retreat. The primary suite boasts an updated ensuite with spacious shower, soaker tub, and water closet. The walkout basement provides easy access to the backyard, while the main floor offers a convenient walkout to an upper deck - ideal for outdoor entertaining. Located on a quiet cul de sac, this home offers access to excellent amenities, schools, parks, the Nokiidaa Trail and more, all while providing a peaceful retreat. Come see all that this exquisite property has to offer - your dream home awaits! (id:50787)
Royal LePage Rcr Realty
3559 Haven Glenn
Mississauga (Applewood), Ontario
IMPROVED PRICE!!! Welcome to 3559 Haven Glenn, a spacious and meticulously maintained 4-bedroom, 3-bathroom backsplit in well-established Mississauga-Applewood, on the cusp of the Etobicoke border! Set on a rare 52 x 164 south-facing lot, this solid brick and stone home boasts over 2,250 sq. ft. of above-grade living space, generous principal rooms & endless potential. The inviting living and dining rooms, adorned with warm oak floors & crown moulding, provide the perfect setting for gatherings, while the family-sized eat-in kitchen offers a great opportunity to create your dream culinary space. The expansive family room is a standout, complete with a floor-to-ceiling fieldstone fireplace & a sliding door walkout to the backyard. Upstairs, 4 well-appointed bedrooms include a spacious primary suite with a walk-in closet and a 2 piece ensuite. The versatile lower level, with its separate entrance and great ceiling height, offers incredible flexibility, ideal for an in-law suite, rental potential, or additional living space. 2 full bathrooms and ample storage complete this home's functional layout. Outside, the large, private, fully fenced backyard is perfect for entertaining, gardening, or relaxings, while the cozy front porch provides a welcoming spot to enjoy your morning coffee. A double-car garage & double private driveway provide ample parking. Recent updates include a new furnace (2020), new front & side doors (2019), a newer roof and an upgraded breaker panel, adding to the home's solid foundation. Located just steps from great schools, Burnhamthorpe Community Centre, Burnhamthorpe Library & convenient shopping at Rockwood Mall, Wisla Plaza, Kingsbury Centre and Square One. Outdoor enthusiasts will love the proximity to Gulleden Park, Applewood Hills Park, Garnetwood Park, the Etobicoke Creek Trail system and Markland Wood Golf Club. Easy access to Highways 401, 403, 427 and the QEW, as well as MiWay transit and Pearson Airport! (id:50787)
RE/MAX Professionals Inc.
50 Coral Drive
Hamilton, Ontario
Charming 3-Level Backsplit in Lawfield area – Move-In Ready! Welcome to this gorgeous 3-level backsplit in the highly desirable Lawfield neighbourhood on Hamilton Mountain! This beautifully maintained home offers 3 spacious bedrooms and 3 bathrooms, including a large primary bedroom with a private ensuite. The heart of the home is the bright and functional kitchen, featuring ample counter space, modern appliances, and a seamless flow into the living areas. A large window overlooks the backyard, allowing you to easily keep an eye on the kids while they enjoy the super cute yard and above-ground pool. The newly renovated basement, bathroom, and fresh paint add a modern touch while maintaining the home’s warm and inviting feel. With parking for 4 cars, you’ll have plenty of room for guests. Major updates include a new roof (Nov 2024), furnace (2022), central air (2022), windows (2019) offering peace of mind for years to come. Plus, all appliances, including the basement freezer, are included—making this a truly move-in-ready home! Located in a fantastic family-friendly area close to parks, schools, shopping, and transit. Don’t miss out on this gem! (id:50787)
Exit Realty Strategies
36 Marine Drive
Innisfil, Ontario
Discover this luxury turn-key bungalow that offers convenient one-floor living, designed as a forever home by the owner. Located on a spacious 100' x 124' lot just steps to the Lake, minutes to Highway 400 and shopping. It's your peaceful family retreat that's close to everything you want and need. The fully renovated eat-in kitchen boasts a stunning waterfall quartz countertop, ample storage, and views of the landscaped backyard. The sunken living room features a double-sided-wood burning fireplace, creating a warm ambiance, while the dining room faces the other side of the fireplace and is perfect for gatherings. Primary suite serves as a private retreat, connected to a spacious dressing room, a walkout to the hot tub, and a luxurious ensuite bathroom with a double shower and soaker tub. The second bedroom on the main floor could be a home office. Main-floor laundry makes this home a one-floor living environment. The basement has potential for a separate entrance. It includes a cozy family /rec room with a second wood-burning fireplace, two bedrooms, with egress windows, a full bathroom, rough-in for a infrared sauna and exercise room. Solid surface flooring throughout, upgraded interior doors and hardware, updated windows in living space, and quality garage door with opener plus front entry door. Exterior is complete with outdoor lighting, a concrete walkway, EV charging station in the garage. Also, just in case the hydro goes down there is a generator to keep the family life running smooth. This home is a rare find in a desirable location. (id:50787)
Century 21 Heritage Group Ltd.
101 - 3075 Thomas Street
Mississauga (Churchill Meadows), Ontario
The perfect starter home or downsizing opportunity! This spacious 1-bedroom, 1-bathroom ground-level apartment offers comfortable and low-maintenance living in a convenient location. Featuring a well-sized bedroom, a functional living area, and a practical kitchen, this unit is ideal for first-time buyers or those looking to simplify their lifestyle. The ground-floor access adds ease and convenience, perfect for pet owners. Located close to transit, shops, and parks, this home provides everything you need within reach. Dont miss this fantastic opportunity! (id:50787)
Manor Hill Realty Inc.
250 Vermont Avenue
Newmarket (Summerhill Estates), Ontario
Beautiful layout and modern designed upgraded executive freehold townhome in the Summerhill Estates community. Walking trails, parks, schools, transit and amenities close by. Built in 2022 by Regal Crest Homes. Many Extra dollars spent in upgrades including all washrooms. Custom Tile porcelain throughout entrance area to laundry on ground level. Laundry room Walkout to backyard and mudroom entrance to Tandem garage, which also boasts another entrance to backyard. Solid oak Stained Stairs and Handrail with upgraded matte black Pickets. Gorgeous Open Concept Family size Kitchen on main Floor with walkout to deck. Custom 36X36 Satinato porcelain slabs. Upgraded two tone kitchen cabinets with all Soft Close Doors & Drawers. Quartz counter top. Custom Ceramic Back Splash and range hood. All Under mount rough in lighting, Gas Stove, and all Stainless steal appliances. Spacious open concept living room, electric fireplace including den area with walkout to balcony. Elegant powder room and All Red oak pewter Hardwood Flooring throughout Home. Primary bedroom With beautiful windows gravel Gray cabinets and quartz counters. Custom tile 24X24 Porcelain on floor and in Shower with Glass Front Layout. Main Washroom Upgraded soaker tub enclosure with custom porcelain tile. (id:50787)
Right At Home Realty

