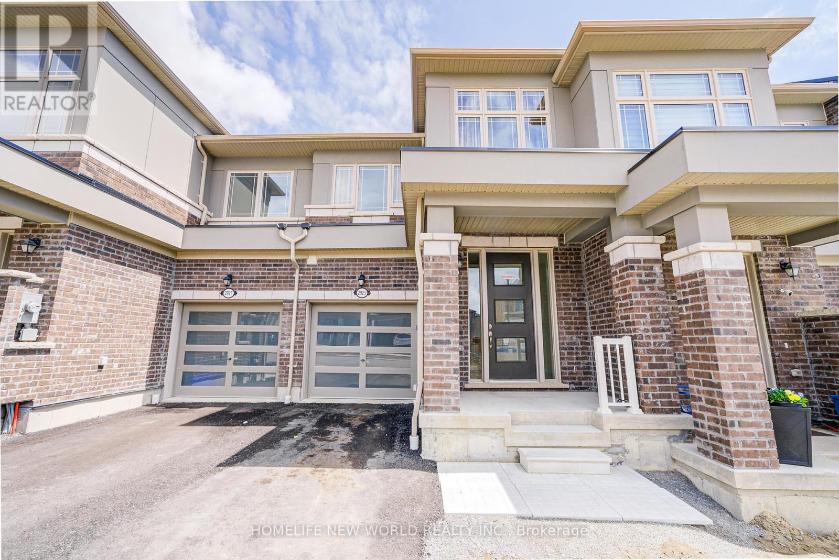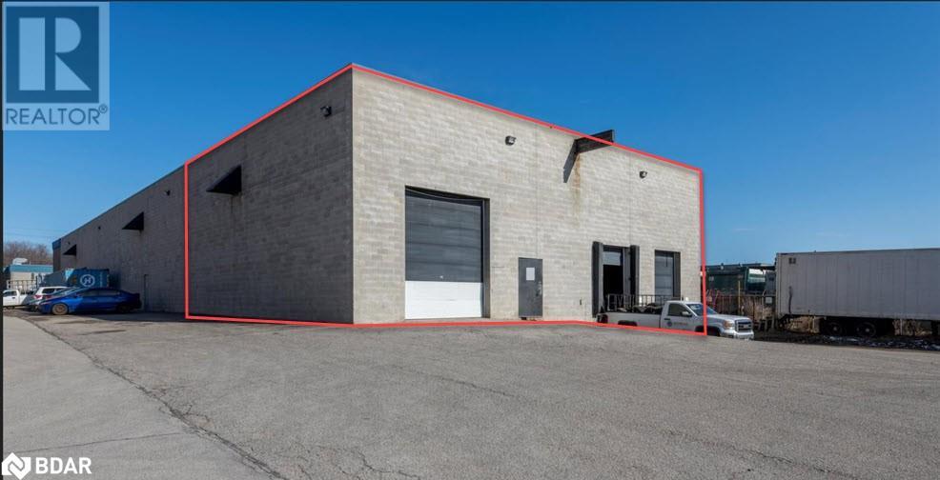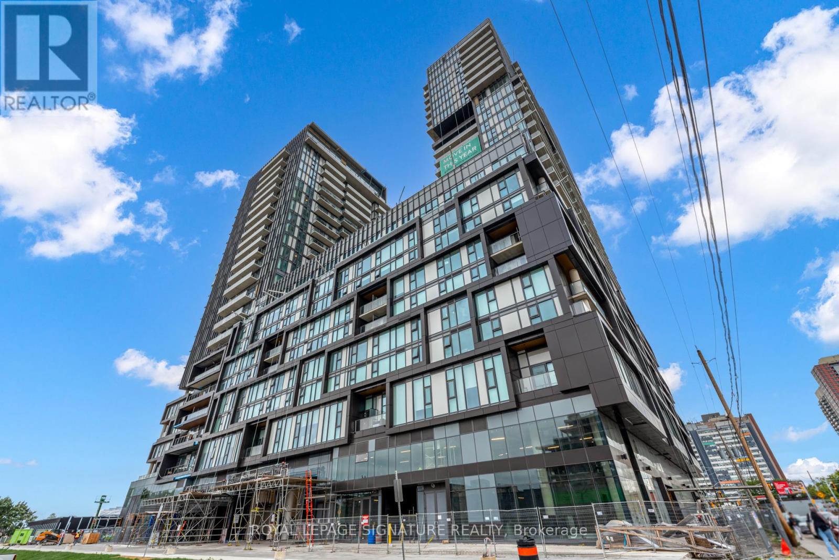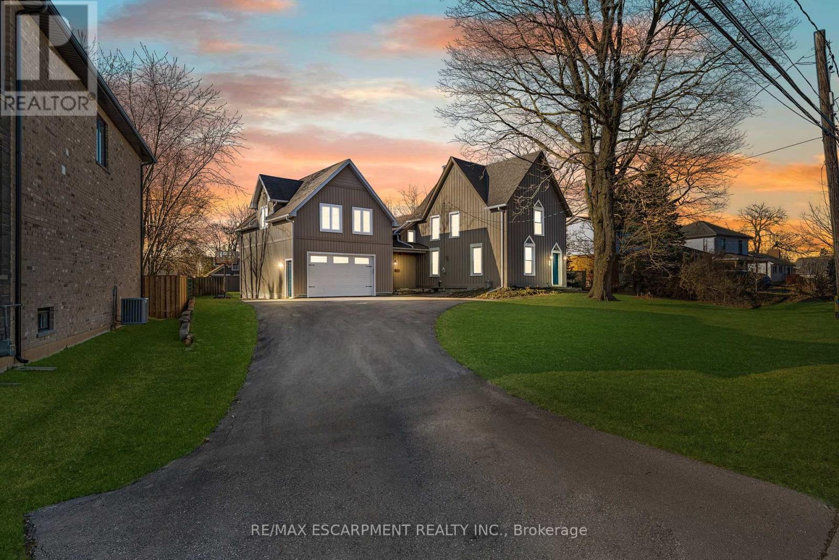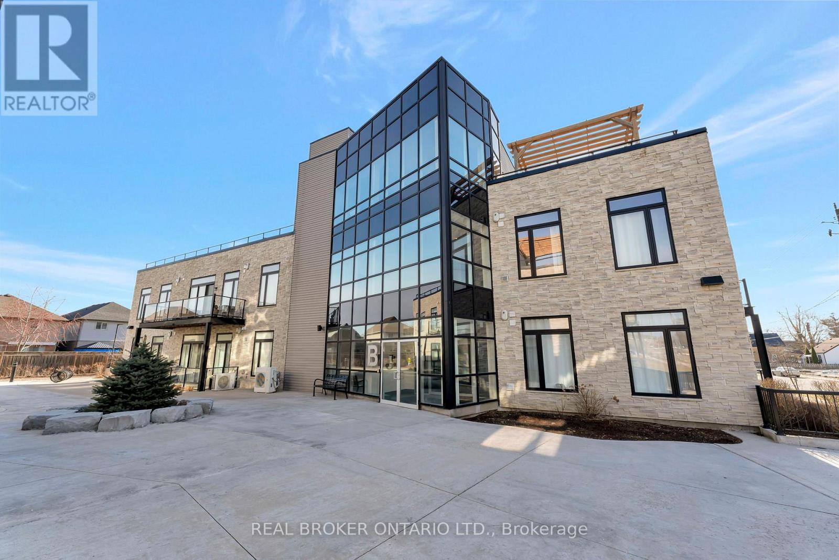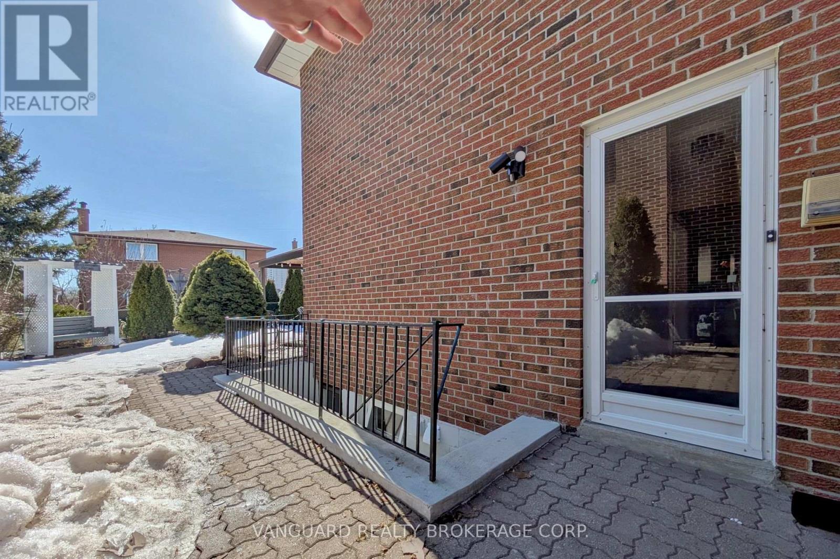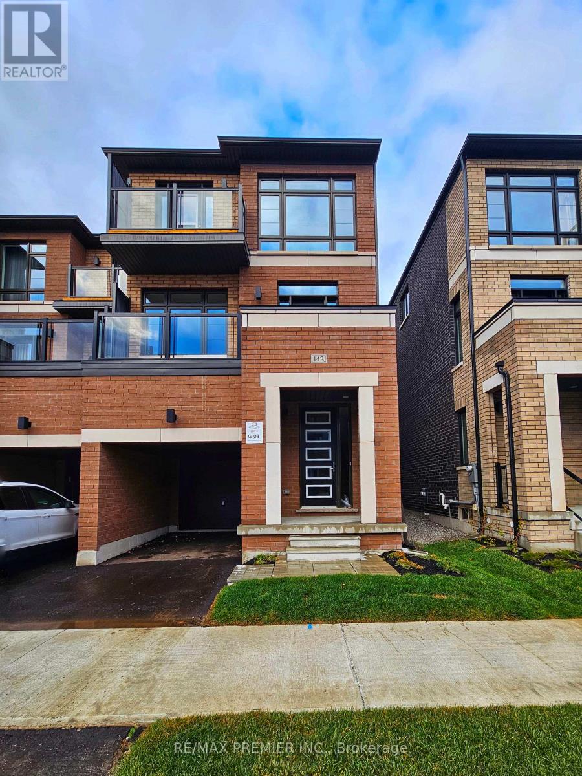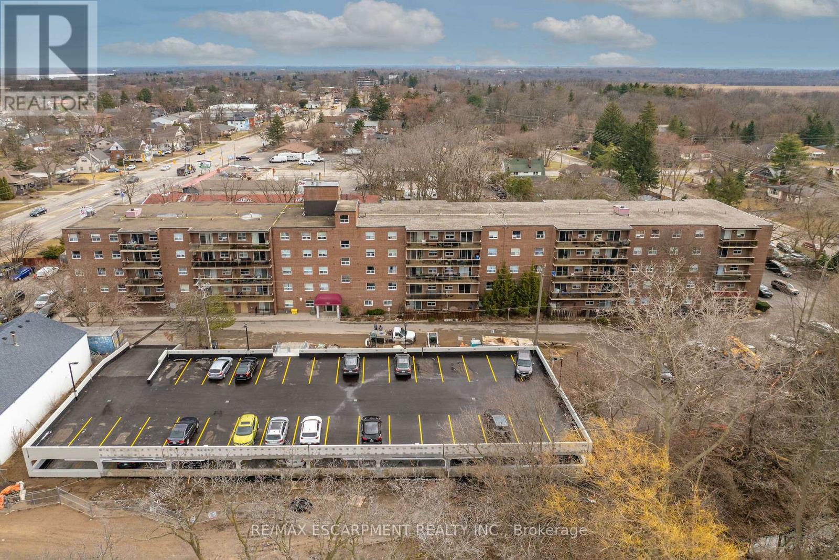125 Vanhorne Close
Brampton (Northwest Brampton), Ontario
Beautifull Sunfilled around 2000sf 4 large bedroom detached home with 4 washrooms in Prestige Mount Pleasant Village. Finished basement with seperate entrance. Modern Open concept main floor layout. Carpet free home. Hardwood and tile on main floor, Vinyl in second floor. Upgraded Kitchen with S/S appliences (Fridge 2024), backsplash and island. Inside Door To The Garage. EV Power outlet. Upgraded hardwood staircase. Huge Master Bedroom With W/I Closet and 5pc ensuite. Large fenced private backyard. Good height finished full basement with large windows, washroom and wet bar. Easily Accessible to public transport (Less than 1 Min to Brampton transit, Go Station 5 Min Drive) and all amenities. 5 min walk to Creditview/ Sandalwood Sportsfields and Creditview Sandalwood Park. 5 min drive to Cassie campbell community centre. 2 min walk to Tribune public school. (id:50787)
Century 21 Green Realty Inc.
2925 Hawkridge Lane
Pickering, Ontario
New sub-division in Rural Pickering at Taunton Rd & Whites Rd! Brand new townhome! Rare layout w/4 Bedroom 2 1/2 bathrooms single garage ~2,000 square feet! 9 feet ceiling & hardwood on main floor! Oak Stairs! Direct access to Garage! 5 pcs Ensuite Bathroom w/Bathtub! Extra Large Walk-in Closet in Master Bedroom! Rough-in Washroom in Basement! 200 AMPS Circuit Breaker! Rough-in Washer in Basement! Lot of Windows in Basement! Modern kitchen w/stainless steels appliance, double sink , & lot of cabinet! West exposure w/lot of the sunlight! Close to HWY 407 / HWY 401, public transit, HIGHBUSH P.S., DUNBARTON H.S., park, Whitevale Golf Club, Meadow Ridge Plaza (Bestco Fresh Foods Ajax Store, The Beer Store, Dollarama, & A&W), Somerset Plaza (Metro, LCBO, Shoppers Drug Mart, & TD Canada Trust), Tim Horton, 15 minutes to (Costco Wholesale, The Home Depot, Value Village, Canadian Tire, Winners, Sunny Foodmart, McDonald's) (id:50787)
Homelife New World Realty Inc.
Bsmt - 2 Ranger Crescent
Brampton (Vales Of Castlemore), Ontario
Bright & Spacious Legal Basement Apartment Prime Castle more Location! Welcome to this beautiful, sun-filled 2-bedroom legal basement apartment located in one of the most desirable neighborhoods near Castle more Rd & Goreway Dr. This nicely maintained unit offers a modern open-concept layout with an abundance of natural light, making it feel airy and inviting. Perfect for families, young professionals, students, or newcomers, this thoughtfully designed space combines comfort, convenience, and privacy. - Legal, self-contained unit with private separate side entrance - Two large bedrooms with huge walk-in closets - Private in-unit washer & dryer, no sharing - 2 exclusive parking spots - Tenant pays only 30% of utilities - Don't miss out on this fantastic rental opportunity in a safe, family-friendly community. Schedule your viewing today and make this bright, cozy basement your next home! (id:50787)
Homelife/miracle Realty Ltd
Bsmt - 61 Lyndbrook Crescent
Brampton (Bram East), Ontario
Beautiful, Sun-Filled Legal Basement Apartment Prime Location! This bright, open-concept basement apartment features a separate side entrance and is ideal for a family, young professionals, students, or new immigrants. Located in a highly sought-after neighborhood near Hwy 50 & 427, you're just minutes from public transit, shopping centers, Costco, parks, temples, libraries, rec centers, and top-rated French and public schools. - Legal unit - Open-concept layout with lots of natural light - Fridge & stove included - Private washer & dryer - 2 exclusive parking spots - Tenant pays 30% of utilities. Includes fridge, stove, private in-unit washer and dryer, and a separate side entrance for added privacy. This is a clean, well-maintained space perfect for those looking for comfort and convenience in a great community. (id:50787)
Homelife/miracle Realty Ltd
696 Bayview Drive Unit# 2
Barrie, Ontario
22' CLEAR 8,495.6 SF RACKED WAREHOUSE - (67'X 124'8) FULLY ASPHALT PAVED PARKING & LOADING AREA 2 - 8X10 DOCK DOORS, 1 -12X14 DRIVE IN DOOR SUITABLE FOR STORAGE Additional rent of $5.50 SF includes utilities & water if leased as is No offices in the warehouse or washroom Leaseholds can be negotiated ($9.50+$5.50) x 8,495.60 SFX1.13 (HST)= $144,000.42 YR/12 months = $12,000.04/month in rent $0.10 escalations per year in basic rent (id:50787)
Sutton Group Incentive Realty Inc. Brokerage
60 Zachary Place
Vaughan (Vellore Village), Ontario
This beautifully upgraded 4-bedroom, 3-bathroom townhome offers over 2,000 sq ft of spacious living and is one of the largest units on the street. Featuring 9-foot ceilings and hardwood floors throughout, the open-concept main floor includes a large living room with a fireplace and built-in speaker wiring, a custom closet organizer, a main-level laundry room, and a chefs kitchen with extended cabinetry, granite countertops, ceramic backsplash, stainless steel appliances, and a central island. Upstairs, youll find four generously sized bedrooms, including a spacious master suite with a private ensuite and ample closet space. Additional highlights include upgraded light fixtures, central air conditioning, central vacuum, a large driveway with no sidewalk, and abundant storage. Ideally situated near top-rated schools, Walmart, Shoppers Drug Mart, a hospital, banks, and Canadas Wonderland, this home combines modern comfort with everyday convenience. (id:50787)
Right At Home Realty
93 Edinburgh Road S
Guelph (Downtown), Ontario
Welcome to 93 Edinburgh Rd South - an entire home available for lease with an open-concept, carpet-free living space. This charming home beautifully blends original character with modern updates. Highlights include hardwood floors, new kitchen flooring, elegant crown molding, and a custom tin backsplash in the kitchen. Recent upgrades include a newer walk-out deck, electrical (2013), roof (2016), gutter guards (2018), and a unique spiral staircase (2016). The finished walk-out basement with a separate entrance adds extra living space, while the main floor offers 2 bedrooms and the lower level provides 3 additional bedrooms. Enjoy 4 parking spaces and one full bathroom on each floor. Located just minutes from major roadways, with a 5-minute drive to the University of Guelph and a short walk to the vibrant downtown core with plenty of amenities! (id:50787)
RE/MAX Real Estate Centre Inc.
406 - 1285 Dupont Street
Toronto (Dovercourt-Wallace Emerson-Junction), Ontario
Gorgeous one bedroom condo at Galleria On The Park! High ceilings (10 feet!) with smooth finish. Laminate flooring throughout. Open-concept living/dining/kitchen areas. Walk-out to large balcony. Sleek modern kitchen with quartz countertops & built-in Whirlpool appliances (fridge, oven, stovetop, dishwasher, and microwave), tile backsplash, undermount sink, and plenty of cabinets & prep space. Spacious bedroom with large closet and big bright windows overlooking balcony. 4-piece bathroom with soaker tub/shower. Convenient foyer/coat closet. Roller shades on all windows. Locker included. BUILDING AMENITIES: 24hr concierge, gym, indoor pool, visitor parking, and more! EXCELLENT LOCATION: Steps to the New Duponts art galleries, restaurants, brew pubs, cafes, and restaurants. Easy TTC access (a short stroll south to Dufferin Subway Station, and the Dupont bus line just outside the building). Beautiful Parks: The newly expanded Wallace Emerson Park is just outside your door, and Dovercourt Park & Christie Pitts are to the east. Groceries: FreschCo Galleria nearby, plus Farm Boy, Loblaws & Fiesta Farms to the east. Walk to vibrant Geary Ave, with its trendy restaurants, breweries, and cafes. (id:50787)
Royal LePage Signature Realty
708 - 35 Balmuto Street
Toronto (Bay Street Corridor), Ontario
Welcome to the Uptown, a luxurious Art Deco residence at 35 Belmuto St., steps from Yonge and Bloor subways and the Manulife Centre, offering unparalleled access to Holt Renfrew, Bloor Street, and Yorkville's upscale shopping, as well as the University of Toronto; this recently renovated Suite 708 features an excellent floorplan with two bright bedrooms, including a primary suite with a 4-piece ensuite and walk-in closet, a second bedroom with a large closet, a spacious living area leading to a large balcony, and premium upgrades including crown moulding, smooth ceilings, and Canadian-made hardwood floors, all within a building boasting an elegant lobby, fitness area, gym, media room, virtual golf, billiards, party room, 24-hour security-concierge, and indoor visitor parking. Unit includes 1 parking spot. (id:50787)
Pmt Realty Inc.
124 Colver Street
West Lincoln (Smithville), Ontario
Welcome to this beautiful 2,703 square foot rustic farmhouse built in 1880. Situated on just over half an acre, this property offers one of the largest Smithville town lots on municipal services! An addition was constructed in 2015 to add a mudroom w/ heated floor, a 1.5 car heated garage & a bonus family room above the garage w/ a 3pc bathroom. This loft could function as an office or be converted into an in-law suite! The kitchen was renovated in a classic style w/ Martha Stewart cabinetry, quartz countertops, a kitchen island & pine board ceiling. Original wood plank flooring carries throughout the main home structure, w/ 12 baseboards & wood trim throughout. A grand dining room connects seamlessly to the living room & provides the perfect entertainment space. The main floor bathroom was renovated w/ a marble shower, vinyl flooring & quartz countertop. The primary bedroom boasts a vaulted ceiling w/ wood beams & ensuite privilege to a 4pc bathroom w/ an antique clawfoot tub/shower. The front staircase leads to 2 additional bedrooms & a storage closet w/ access to a large attic space for additional storage. This extra large rear yard includes two separate decks for enjoyment, as well as a hot tub & pergola covered in vines for a cool shaded area to sit in summer. The playground structure & 2 additional outbuildings provide ample storage for equipment & a workshop area w/ hydro. Updates include shingles (17), furnace/AC/HEPA filter (22), sump pump (22), eavestroughs/downspouts (23). (id:50787)
RE/MAX Escarpment Realty Inc.
2559 Kingsberry Crescent
Mississauga (Cooksville), Ontario
Desirable Mississauga location in a quiet neighbourhood close to all amenities: schools, hospital, recreational facilities, community centre, parks, major stores, minutes to GO station and Square One. An excellent turn-key investment opportunity with two separate entrances leading into a spacious, clean 2 level, 4-bedroom, brick semi-detached raised bungalow and fully finished lower level. Ideal for the in-laws or added income. Two full bathrooms; two kitchens; fenced side and backyard. Freshly painted throughout (2025); gas furnace and centralA/C (2010); water heater (rental); driveway excavated/repaved and retaining wall replaced(2022); new eaves troughing (2024); new garage door (2025). (id:50787)
New Era Real Estate
110 Glendower Crescent
Georgina (Keswick North), Ontario
Experience Luxury Living At Its Finest! This Exquisite Custom-Renovated Home Is Perfectly Situated In The Heart Of Keswick, On A Ravine Lot Just Minutes From Top-Tier Amenities, Schools, Shopping Centers, Community Hubs, Lake Simcoe, And Highway 404. Its Truly A Dream Come True! Boasting High-End Smart Appliances And Stunning Custom Woodwork, This Home Is Designed For Both Elegance And Functionality. Features Include Sophisticated Accent Walls, Built-In Speakers On The Main Floor, A Spacious Island With Premium Quartz Countertops, An Upgraded Kitchen Sink, Pot Lights Throughout, Engineered Hardwood Floors Throughout And 9Ft Ceilings On The Main Floor. The Custom-Designed Bathrooms Are Equally Impressive, With A Spectacular Master Ensuite Featuring A Freestanding Tub, One-Piece Toilets, And Rainfall Showerheads. Plus, The Fully Finished Basement Includes A Bright, One-Bedroom Apartment With Its Own Private Entrance And Laundry Perfect For In-Law Suite Or Extra Income. Ideal For Entertaining, This Open-Concept Home Includes 4+1 Bedrooms And 4 Bathrooms, High-End Beverage/Coffee Station, And A Large Private Deck That Opens To An Expansive Green Space. This Stunning Home Is A Must-See! (id:50787)
Keller Williams Empowered Realty
117 - 85b Morrell Street
Brantford, Ontario
Welcome to maintenance-free living at its best! This nearly new, modern 2-bedroom, 2-bathroom ground-floor suite offers the ultimate in convenience and comfort. Featuring high ceilings, an open concept living room and kitchen, and plenty of natural light, this home is perfect for entertaining. The suite comes with two parking spaces, modern finishes, and all appliances included, including in-suite laundry. Enjoy your evenings on the spacious balcony, or take advantage of the building's fantastic common areas, including two large BBQ patios. Ideally located near the Grand River, the Rotary Bike Park, Wilkes Dam, the Hospital, and an array of great restaurants, you'll have everything you need right at your doorstep. (id:50787)
Real Broker Ontario Ltd.
Lower - 27 Laver Road
Toronto (Eringate-Centennial-West Deane), Ontario
Nestled in a quiet, tree-lined neighborhood, this recently renovated and spacious 1-bedroom lower-level unit offers comfort and convenience. Featuring a private side entrance, ensuite laundry, and 1 parking space, this unit is designed for privacy and ease. The open-concept living/dining area boasts laminate flooring throughout, while the functional kitchen provides ample cabinetry and modern appliances. Large windows bring plenty of natural light. Enjoy close proximity to TTC, major highways (427, 401 & QEW), the airport, malls, and shopping. Nature lovers will appreciate the scenic trails to Centennial Park and access to golf course. (id:50787)
Vanguard Realty Brokerage Corp.
3308 - 1 Yorkville Avenue
Toronto (Annex), Ontario
Welcome To Luxurious 1 Yorkville Unit 3308 Fully Furnished ( Furniture List To Be Provided By Landlord) 2 Bedroom 2 Bathroom Condo With Unobstructed Views. Floor To Ceiling Windows, 9 Ft Ceilings, Close To Yonge And Bloor TTC Subway, Restaurants And Shops On Yorkville Ave, Underground Path Walking System, Walking Distance To U Of T. 24 Hour Concierge (id:50787)
Century 21 Leading Edge Realty Inc.
111 Sunset Hills Crescent
Woolwich, Ontario
Welcome to this custom-built stone/brick Bungalow on a 1/2-acre end Lot, abutting a green farmland with beautiful, picturesque surroundings in the lap of nature. Located in a family friendly neighborhood, this 3+3 bedroom, 3+1 bath home offers nearly 5300 sqft of expansive living space, including a finished basement and many upgrades. It is an epitome of thoughtfully designed luxury. The grand covered porch overlooking the countryside truly reflects its character of an Estate home, with high ceilings throughout the main floor. It features two large family rooms with gas fireplaces, a dining room, breakfast area and a spacious mud room. All with engineered hardwood floors, oversized windows with plenty of natural light. Aesthetically designed gourmet Kitchen includes quartz countertop, high end KitchenAid SS appliances, a spacious breakfast bar and plenty of storage in ceiling height cabinets having crown moldings. The luxurious primary suite has a walk-in closet and a spa-like ensuite with a soaker tub, double vanities, and a glass shower. Two additional spacious bedrooms come with great closet space. A newly built finished Basement is an entertainer's paradise with large party hall / rec room, bar and kitchen counter, a multi-purpose glass enclosed room for Sheesha lounge / Wine cellar / Yoga room, a home theatre, study / home office, two bedrooms and a 3-piece bath. A partially built sauna offers a relaxing retreat. With a 3-car garage and parking for up to 6 vehicles. The backyard oasis features a glass-enclosed patio, an open deck, fresh landscaping, and ample entertaining space for gatherings and BBQs. A serene spot to witness the magic of sunrises and sunsets. Plenty of space to add an outdoor pool. Enjoy resort-style living, just minutes from downtown Kitchener, Waterloo, Guelph, and close to public and private schools, with Golf courses nearby. Embrace peaceful, high-quality living with urban convenience. CHECK 3D VIRTUAL TOUR. (id:50787)
Ipro Realty Ltd
13 Therma Crescent
Markham (Victoria Square), Ontario
Welcome To This Exquisite Mattamy-Built Home, Nestled In The Prestigious Springwater Community Of Markham! South Facing Backyard/Kitchen And Master Bedroom.Less Than Three Years Old And Boasting Over 3,100 Sq. Ft., This Rare 5-Bedroom Gem Offers A Perfect Blend Of Modern Sophistication And Functional Luxury. Step Through The Grand Double Front Doors Into A Space That Exudes Elegance, Featuring 9 Foot Ceilings On Both Floors, Upgraded Hardwood Flooring And Tiles On The Main Level, And Stylish Pot Lights Throughout. Whole House Water Softener And Filtration System. The Newly Upgraded Open-Concept Kitchen Is A Chefs Dream, Complete With A Central Island, Spacious Breakfast Area With A Walkout To The Backyard, And Top-Of-The-Line Stainless Steel Appliances, Including A Custom Built-In Kitchenaid Oven, Microwave, And Refrigerator. Each Ensuite Bathroom Showcases Premium Granite Countertops, Adding A Touch Of Luxury To Everyday Living. A Separate Side Entrance With Direct Basement Access Provides Potential In-Law Suite Making This Home Both Versatile And Investment-Friendly. Located In An Elite School District, This Home Is Steps Away From Top-Ranking Schools (Sir Wilfrid Laurier PS, Pierre Elliott Trudeau HS (FI), And Richmond Green HS), Parks, Highway 404, GO Transit, Costco, Angus Glen Community Centre, And Scenic Nature Trails. (id:50787)
Homelife Landmark Realty Inc.
7 - 176 Manitoba Street
Toronto (Mimico), Ontario
Fabulous Freehold Townhome With No Fees!! Located In Very Desirable South Etobicoke Overlooking Grand Avenue Park! This 4 Level Home Offers 3 Large Bedrooms, 3 Baths, 9-Foot Ceilings, Finished Basement, Walk-out To Private Backyard! Beautiful Wood Decks Off Living Room And Family Room. Large Eat-In Family Size Kitchen, With Stainless Steel Appliances. Main Floor 2-Piece Powder Room. Amazing Potential For A Separate In-Law Or Nanny Suite. Lots Of Storage, Great Location, Easy Access To QEW, 5 Minutes To Lake Ontario, Humber Shore Trails, Restaurants And Shopping. A Wonderful Home For Young Families Or Empty Nesters. Don't Miss This Wonderful Opportunity! (id:50787)
Royal LePage Terrequity Realty
142 Turnberry Lane
Barrie (Painswick South), Ontario
Quick closing Available. A brand New End Unit Townhome offered By 2021 and 2024 Home Builder of the Year OPUS HOMES. Featuring quality Brick and Stone exteriors. This carpet-free townhome boasts 3 bedrooms and 3 baths & 9ft ceilings. The Open concept main floor provides a bright (pot lights) family sized kitchen finished with stone counters, undermounted sink, ceramic backsplash, designer inspired extended kitchen cabinets with pantry and drawers, extended breakfast bar, and Stainless Steel Appliances (fridge, stove, dishwasher and a Chimney Hood Fan). All overlooking an expansive dinning and great room with access to a large balcony. Also find a tiled laundry closet with drain complete with full size front load washer/dryer. The 3rd level features 3 bedrooms. Primary bedroom complete with a 3 piece ensuite (frameless glass walled shower), balcony and 2 closets. A gorgeous Floor-to-ceiling window in bedroom 2. The 3rd floor also features an additional 4 piece main bath. Upgraded metal railings throughout. This home Includes: a full 7 Year Tarion Warranty and features Energy Star Certification! (id:50787)
RE/MAX Premier Inc.
2605 - 50 Town Centre Court
Toronto (Bendale), Ontario
Welcome First-Time Home Buyers & Investors! Prime location near Scarborough Town Centre offers unbeatable convenience! This Beautiful Studio, Features Floor-To-Ceiling Windows, Modern Kitchen W/ Granite Counter. Laminate Flooring Throughout. Steps to TTC & GO Stations Quick access to Hwy 401 Walking distance to STC, restaurants, library, YMCA, parks, Civic Centre, skating rink, woodlot & theatre Direct bus to University of Toronto Scarborough. Don't miss this incredible opportunity in the heart of Scarborough! *EXTRAS* Stove, Fridge, Dishwasher, Range Hood With Microwave, Washer/Dryer Combo, All Electrical Lights And Window Coverings. (id:50787)
Bay Street Group Inc.
32 Burt Avenue
New Tecumseth (Alliston), Ontario
Stunning family detached in sought after Alliston ! Boasting 3 bedrooms ,4 bathrooms and fully finished basement . Open concept main floor plan with front foyer cathedral ceilings , family sized eat in kitchen with breakfast bar , under cabinet lighting, backsplash and plenty of storage. Tastefully decorated with 9ft ceilings , large living room area with walkout to entertainers backyard , with large deck ,gazebo and fully fenced yard. Garage access and main floor powder room. Tranquil primary suite with walk in closet and 3pc ensuite . Fully finished lower level with large recreational space (4th bedroom potential) , separate storage area and 3pc bathroom with glass shower ! Close to all amenities, shops , parks, Public /Catholic and French Immersion schools ! (id:50787)
RE/MAX Hallmark Chay Realty
237 Empress Avenue
Toronto (Willowdale East), Ontario
Amazing opportunity to own in this Willowdale neighbourhood. Classic Brick 2 Storey Home on one of the Most Desirable Streets in Bayview & Sheppard. Converted 2 bedrm 2 bathrm home which can be Converted Back to a 3 Bedrm Has Impeccable Charm. Living Rm is Perfect for Entertaining as it Boasts Crown Moulding, Fireplace & Built in Shelves. Dining Rm has Hardwood Flrs, Crown Moulding & Double Large Window Providing Lots of Natural Light. 2 Pc Powder Rm on Main Flr. Walk into the Open Concept Kitchen and Family Rm. The Kitchen has Hardwood Flrs, Stainless Steel Appliances & a Centre Island. Cozy Family Room & Kitchen have Large Windows Providing Natural Light with Double Doors to Walk Out to the Gorgeous Back Patio. The Large Primary Bedrm hosts a Walk in Closet, Crown Moulding & Large Windows Overlooking the Street & Backyard. 2nd Bedrm with Broadloom, Crown Moulding & Window. 4 pc Bathrm on Second Level with Large Soaking Tub & Glass Shower. Lower Level features a Work Bench with Storage & Washer & Dryer with Laundry Sink. Gorgeous Lush Backyard with Lots of Privacy and Greenery. Stone Patio & Grass Space. Perfect for Entertaining. New Eavestroughs, Soffits & Roof (2 years old). Hot Water tank owned. Family Rm & Kitchen addition in 2001. Located in the sought after Earl Haig and Hollywood School District. The Home offers a short walk to Yonge Street Subway, Empress Walk, Bayview Village Mall, Grocery Stores, Restaurants, Cinema, Library and North York City Centre. (id:50787)
Mccann Realty Group Ltd.
142 Turnberry Lane
Barrie, Ontario
Available for a quick closing. A brand New End Unit Townhome offered By 2021 and 2024 Home Builder of the Year OPUS HOMES. Featuring quality Brick and Stone exteriors. This carpet-free townhome boasts 3 bedrooms and 3 baths & 9ft ceilings. The Open concept main floor provides a bright (pot lights) family sized kitchen finished with stone counters, undermounted sink, ceramic backsplash, designer inspired extended kitchen cabinets with pantry and drawers, extended breakfast bar, and Stainless Steel Appliances (fridge, stove, dishwasher and a Chimney Hood Fan). All overlooking an expansive dinning and great room with access to a large balcony. Also find a tiled laundry closet with drain complete with full size front load washer/dryer. The 3rd level features 3 bedrooms. Primary bedroom complete with a 3 piece ensuite (frameless glass walled shower), balcony and 2 closets. A gorgeous Floor-to-ceiling window in bedroom 2. The 3rd floor also features an additional 4 piece main bath. Upgraded metal railings throughout. This home Includes: a full 7 Year Tarion Warranty and features Energy Star Certification! (id:50787)
RE/MAX Premier Inc.
512 - 793 Colborne Street E
Brantford, Ontario
Welcome to suite 512 at Forest Hill Condos. Gorgeous and spacious top floor unit facing back of building with huge balcony for privacy enjoyment, is also one of largest units, that offers plenty of space and flexibility for your every day lifestyle. This beauty features 3 bedrooms, full 4pcs bath, in suite laundry, tiles, carpet, french door, open concept kitchen with pantry, back splash tiles, and granite counter tops, pot lights, and much more. Recent balcony patio sliding door. Unit was renovated and redesigned in 2010. It also comes with 2 COVERED PARKING SPOTS conveniently located in middle level of newly redesigned and renovated garage. Building features 2 elevators, exercise room, party room and exclusive locker. Monthly condo fee includes: building maintenance, building insurance, 2 parking spots, heat, water. RSA. (id:50787)
RE/MAX Escarpment Realty Inc.


