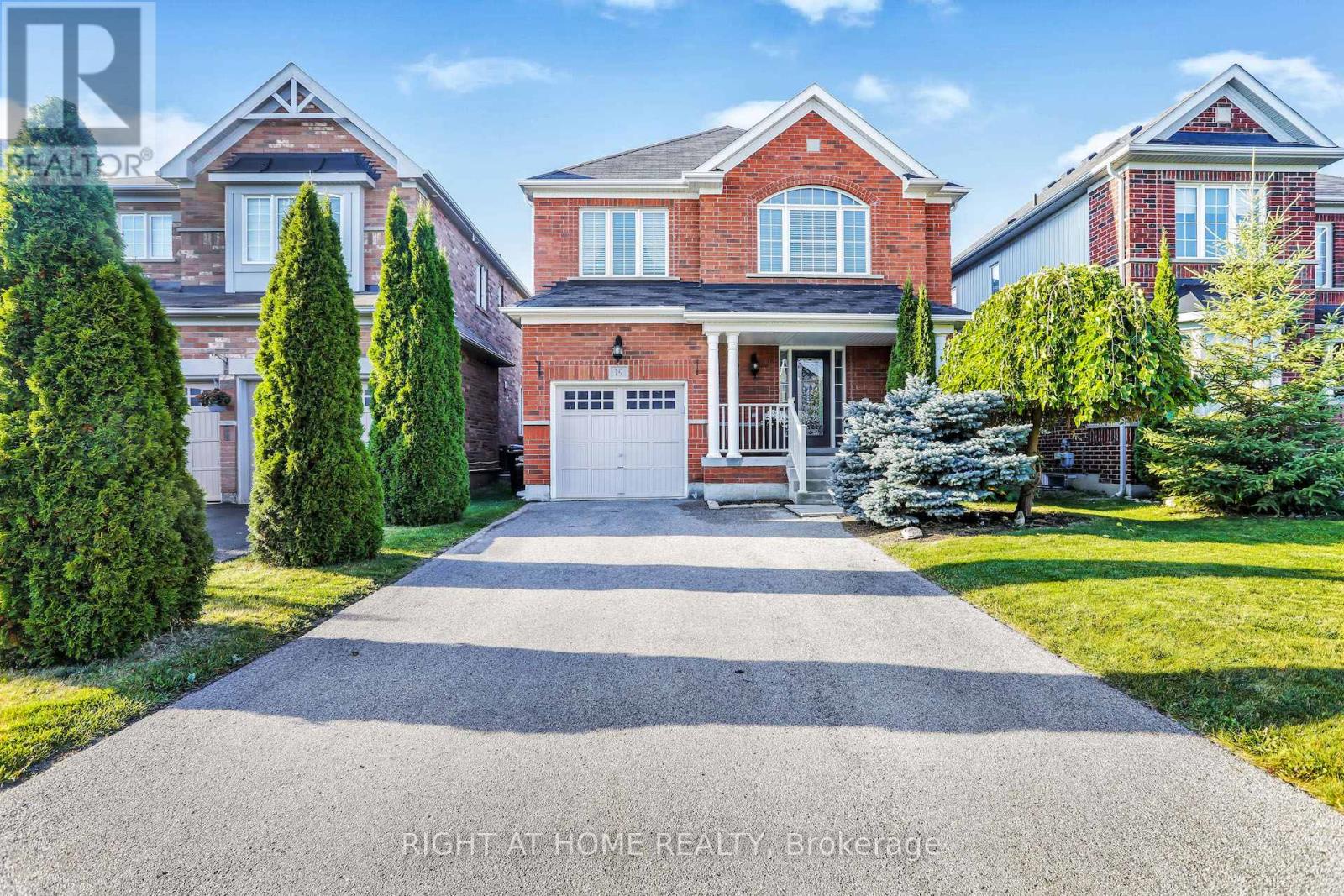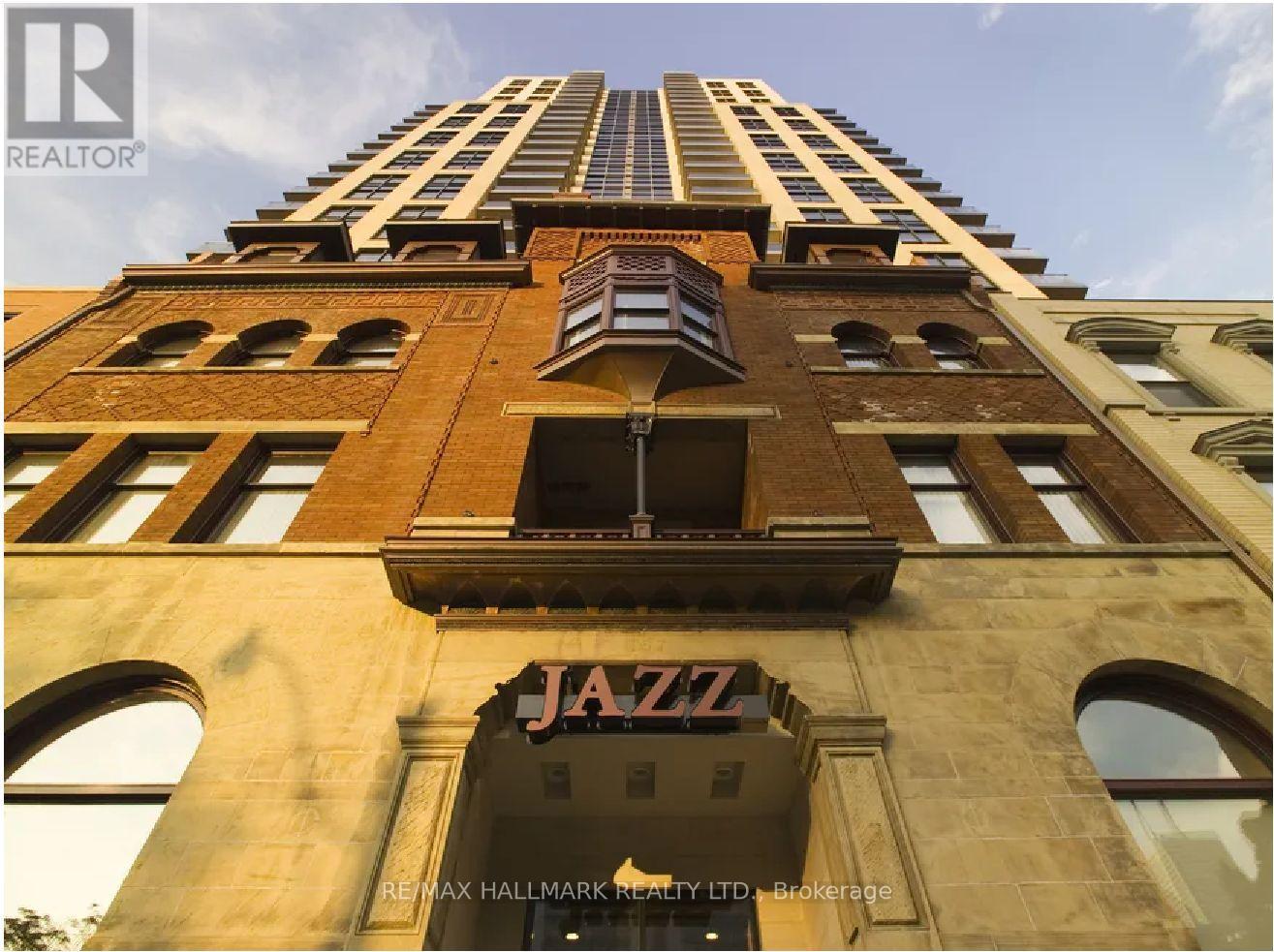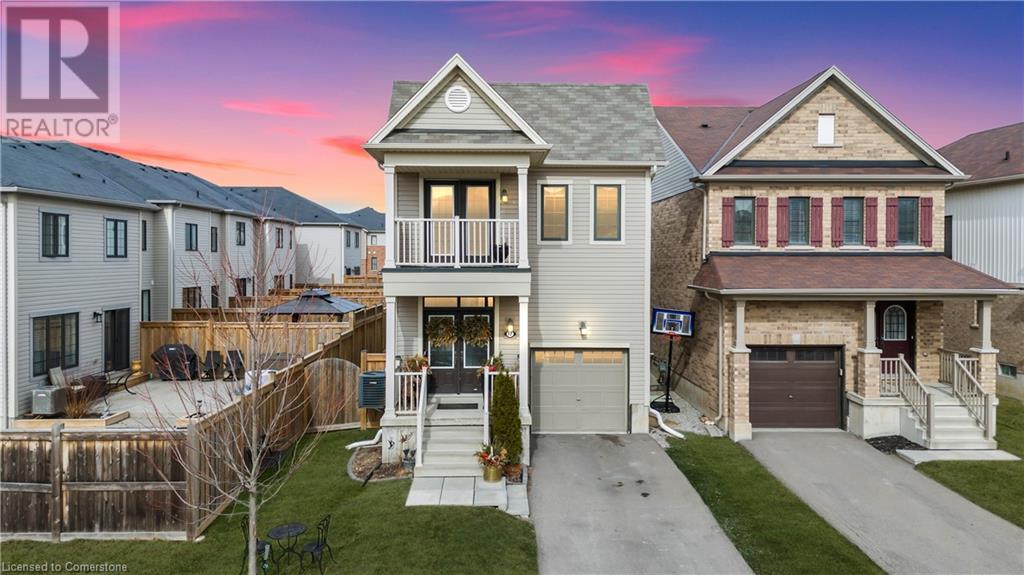B415 - 271 Sea Ray Avenue
Innisfil, Ontario
Turnkey- Furnished 2 Bedroom, 2 Bathroom Penthouse. Experience lakeside luxury with this exceptional condo with high ceilings and very bright natural light. This Oversized Black Cherry floor plan is 830 square feet of open, airy living space,. This top-floor condo offers bright natural light thanks to the high ceilings and no upper-level balcony overhang, allowing for an abundance of sunlight. The open-concept layout includes a kitchen with an upgraded quartz waterfall island that seamlessly flows into the living and dining areas, ideal for entertaining and popular choice for the layout. The primary suite is a serene retreat, complete with a beautiful ensuite and a walk-in closet with $8,000 in custom built-ins and cabinets, second bedroom features floor-to-ceiling windows and a spacious closet. Located just steps from the marina, this penthouse offers access to North America's largest manmade marina, private dining, Beach Club, Lake Club, modern fitness center and tennis/pickleball courts (id:50787)
RE/MAX Hallmark Realty Ltd.
42 Prunella Crescent
East Gwillimbury (Holland Landing), Ontario
Welcome to 42 Prunella Crescent, a stunning and spacious family home tucked in a quiet corner with unobstructed views of nature and open conservation land providing a serene and picturesque backdrop right from your doorstep. Nestled in a family-friendly neighborhood, this expansive semi-detached home offers the feel of a detached property, combining privacy and comfort with over 2,700 square feet of thoughtfully designed and upgraded living space. Bright and airy, this home features an open layout with large windows throughout, allowing for an abundance of natural light to fill every room. The sense of space and light creates a warm and welcoming atmosphere from the moment you walk-in.Inside, you'll find soaring 9-foot ceilings, rich hardwood flooring, elegant pot lights, and an oak staircase with modern iron pickets. The chefs kitchen offers a huge center island, quartz countertops, and plenty of space for family gatherings and entertaining. Relax in the cozy family room with a gas fireplace, host dinners in the separate dining and living rooms, and take advantage of the main floor den, perfect for a home office or playroom. There's also a convenient powder room and a laundry room with a sink on the main level.The upper floor features four generously sized bedrooms and three full bathrooms, including an oversized primary retreat with a luxurious ensuite showcasing his and hers sinks, a freestanding tub, and an upgraded rainfall shower. Hardwood floors extend through the upper hallway, adding to the homes sophisticated feel.Outside, enjoy the interlocked driveway extension leading to the front porch, a custom made backyard shed, gazebo and an inviting outdoor space where you can unwind and take in the beautiful conservation views. (id:50787)
Exp Realty
19 Amberwing Landing
Bradford West Gwillimbury (Bradford), Ontario
Welcome Home to your Great Gulf Home! Nestled in the heart of one of Bradford's newer residential communities, this charming 1,690 sq-ft home is perfectly positioned on a serene court, offering both tranquility and convenience. Step inside to discover well-appointed principal rooms that exude comfort and style, making it an ideal retreat for families or those who love to entertain. This delightful home features a convenient second-floor laundry room. Enjoy the great outdoors with a stunning two-tier deck in the backyard, perfect for summer barbecues and relaxation, along with a storage shed. The interior boasts a spacious layout with easy access from the garage into the home. For additional leisure, the finished recreation room in the basement provides extra living space for gatherings, hobbies, or play. Storage is never an issue here, with numerous storage spaces throughout the home. Families will appreciate the nearby playground, making it easy to enjoy the outdoors with little ones. This home's prime location offers close proximity to both public and Catholic schools. In addition, quick access to Highway 400 and the GO station nearby making commuting and errands very convenient. OPEN HOUSE SATURDAY APRIL 19 12-2PM (id:50787)
Right At Home Realty
465 Dundas Street E
Oakville (1010 - Jm Joshua Meadows), Ontario
RARE OPPORTUNITY: Fully Furnished, Turnkey Living in Oakville. Everything you see in this beautifully styled townhouse can be yours. From the chic furnishings to the carefully curated wall art décor, this home is offered exactly as shown. No need to lift a finger or spend a dime outfitting your new space. Forget moving trucks, this home is move-in ready!! This 2,350 sq.ft. end unit, freehold home has over $50,000 in premium upgrades, creating a space that feels both sophisticated & effortlessly livable. Step inside & let the abundance of natural light guide you through an open-concept masterpiece. The gourmet kitchen is a showstopper, featuring sleek quartz countertops, a large island built for gathering, a pull-out spice rack for effortless organization, & premium stainless steel appliances all designed to impress, & to make life easier. No carpet. EVER. Just stunning hardwood-style laminate floors that flow seamlessly throughout, paired with smooth ceilings that add an extra layer of refinement. The living room invites you in with a striking electric fireplace, creating the perfect atmosphere for relaxing or entertaining. And then there's the outdoor space, because luxury doesn't stop at the door. Two balconies. A gas hookup ready for summer BBQs. With 4 bedrooms, 4 bathrooms, & 4 parking spots (two in the garage, two covered in the driveway), this home is designed for those who refuse to compromise. Set in North Oakville's most desirable neighborhood - Joshua Meadows, you're just minutes from top-rated schools, scenic trails, shops, restaurants, Oakville Trafalgar Hospital and major highways. Built by the trusted 5-star Builder - Starlane, this is more than a home.... it's a statement!!! You've seen townhouses before. But never one like this. Book your private tour today before someone else calls it home. (id:50787)
Right At Home Realty
112 Agincourt Drive
Toronto (Agincourt South-Malvern West), Ontario
Nestled In The Heart Of Agincourt! This Stunning 4+1 Bedroom, 4-bathroom Detached Home Offers An Exceptional Blend Of Space, Style, And Convenience. Sitting On A Generous 46x200 ft Lot, This 4,200 sq. ft. Residence Provides A Perfect Setting For Modern Family Living.Step Inside To A Freshly Painted Interior That Exudes Warmth And Elegance. The Expansive Eat-in Kitchen Is Ideal For Family Gatherings, While The Large Master Bedroom Serves As A Private Retreat. With Hardwood Floors, Crown Mouldings, California shutters, French doors, And Skylights, Every Detail Of This Home Is Designed To Impress. The Fully Finished Basement With A Separate Entrance Presents An Incredible Opportunity For Rental Income Or An In-law Suite.Enjoy Outdoor Living At Its Finest With A Walk-out To A Private Patio And An Expansive Backyard, Offering Rare Space And Privacy In The City. Conveniently Located, This Home Is Just A 10-minute Walk To Agincourt GO Train Station, Providing A 40-minute Commute To Downtown Toronto And The University of Toronto. The Area Boasts Top-tier Transit Options, With Easy Access To TTC Bus Routes And The Upcoming SmartTrack Project. Just A 5-Minute Drive To The Upcoming Scarborough Subway Extension At McCowan & Sheppard! Currently Under Construction And Scheduled For Completion In 2030, This Major Transit Upgrade Will Provide Seamless Access To The Rest Of Toronto.Plus, A Nearby Golf Course, Shopping Malls, Supermarkets, And Fine Dining Ensure You Have Everything You Need Just Minutes Away.This Move-in-ready Home Offers The Best Of Suburban Tranquility And Urban Convenience. (id:50787)
RE/MAX Realtron Barry Cohen Homes Inc.
8 Danielsgate Road
Brampton (Sandringham-Wellington North), Ontario
Beautiful, well-maintained 4-bedroom, 3.5-bathroom detached house with two master ensuite bedrooms. Lots of pot lights throughout the house including exterior. The main floor features separate living, dining, and family rooms with hardwood floors, quartz countertops, and stainless-steel appliances. Enjoy 9-foot ceilings on the main floor. Conveniently located just 2 minutes from the highway, school, park and close to all amenities. (id:50787)
Save Max Gold Estate Realty
436 Courtland Avenue E
Kitchener, Ontario
This Stunning All Brick Two Storey Detached Duplex offers the perfect blend of modern style and functional living. With a detached garage and ample outdoor space, this fully upgraded property is ideal for families or anyone looking for a move-in ready home with plenty of charm. Step inside to discover a bright, open-concept main floor featuring an abundance of windows that flood the space with natural light. The brand new modern kitchen is a chef's dream, with sleek cabinetry and top of the line finishes. The living room is complete with a stylish TV wall, perfect for relaxation and entertainment, while the dining room offers a seamless walk-out to a spacious deck with brand new vinyl flooring, ideal for outdoor dining and gatherings. Upstairs, you will find three generously sized bedrooms, each with newer laminate flooring. The updated main bathroom boasts a double sink, offering convenience and style. The fully finished basement is an added bonus, featuring a private bedroom and an attached living room, along with a brand new kitchen and a beautifully upgraded three piece bathroom. A separate side entrance provides additional privacy and access, perfect for guests or potential rental income. Additional highlights of this home include forced air gas heating, central air conditioning, and a large deck overlooking a well maintained yard, perfect for enjoying the outdoors. Located close to all amenities, and just minutes from downtown. This home combines convenience with comfort. Don't miss the opportunity to won this exceptional property! (id:50787)
Ipro Realty Ltd.
611 - 167 Church Street
Toronto (Church-Yonge Corridor), Ontario
Jazz, AOffering 2 Months Free Rent + $500 Signing Bonus W/Move In By May 31. 895 Sq. Ft. 2 Bdrm + Den, 2 Bath , Laminate Flooring, Quality Finishes & Designer Interiors. Amenities Include Multi-Storey Party Room With Fireplace, 24 Hr. Fitness, Media & Games Rms, Library, Bus. Centre, Terraced BBQ Area, Visitor Pkg, Bike Lockers & Zip Car Availability. In Heart Of Downtown, Close To Ryerson, Eaton Centre, Bus District. Min. 1 Yr. Lease, Hydro Extra. (id:50787)
RE/MAX Hallmark Realty Ltd.
4093 Medland Drive
Burlington (Rose), Ontario
!! Gorgeous 3 Bedrooms Luxury Freehold Town House in the highly sought-after Millcroft community! *** Ravine Lot. *** Open Concept Main Floor Layout, Fully Modern Style Kitchen with granite counters, back splash and stainless-steel appliances with wine fridge. Very Bright and Spacious Floor Plan. The kitchen leads to a W/O balcony perfect for the BBQ with a natural gas hookup. Another BBQ line in the backyard. Walkout Finished basement with pot lights. Backing Onto A Serene Ravine and covered porch allowing you to dine or sit outside while you watch the rain fall. Fantastic amenities, parks, and schools nearby. Don't miss incredible opportunity to own This spectacular home. (id:50787)
Homelife Silvercity Realty Inc.
17 Kelso Drive
Caledonia, Ontario
BEST 4 bedroom value in the area!!! Step into luxury and sophistication with this stunning executive home in Caledonia’s sought-after Avalon community. Offering 1,885 sq. ft. of beautifully designed living space, this 4-bedroom, 2.5-bath home is perfect for modern family living. Start your mornings with coffee on the charming covered porch, then step through the grand double doors into a warm and welcoming foyer. The upgraded open-concept kitchen features a spacious island, seamlessly flowing into the bright living room with a walkout to the backyard—perfect for entertaining or relaxing. Soaring 9-foot ceilings on the main floor create an airy, inviting atmosphere. Upstairs, the sun-drenched primary suite easily accommodates a king-sized bed and boasts a walk-in closet plus a spa-like 4-piece ensuite. Three additional generously sized bedrooms provide plenty of space for family, guests, or a home office, while the SECOND FLOOR LAUNDRY adds convenience to everyday living. With interior garage access and parking for three vehicles, this home blends elegance and practicality. Nestled in a family-friendly community, you’re just minutes from parks, top-rated schools, shopping, and scenic trails along the Grand River. Experience the perfect mix of comfort, style, and convenience—this is the home you’ve been waiting for! (id:50787)
RE/MAX Escarpment Realty Inc.
508 - 60 Absolute Avenue
Mississauga (City Centre), Ontario
Gorgeous 850 Sq Ft Two Bedrooms Unit With 250 Sq Ft Balcony! Spacious Open Concept Unit Includes Two Parkings On Level P1 included, Hardwood Floor. S/S Applicances, Quartz Kitchen Counter, Closet, Window Covering. The Building Has Outdoor And Indoor Pools, Sauna, Gym, Squash And Basketball Courts, Pay Per Use Suits For Guests. Pl Ensure Measurements To Your Requirements.**** EXTRAS **** Close To Mississauga Prestigious Square One Mall, Celebration Sq, Go Station, Major Highways, Sheridan College, Library. Two Tandem Type Parking (Behind Each Other) (id:50787)
Keller Williams Real Estate Associates
610 - 2093 Fairview Street
Burlington (Freeman), Ontario
This beautifully designed 1-bedroom condo offers an open-concept living space, seamlessly blending the living, dining, and kitchen areas. The modern kitchen boasts sleek quartz countertops and stainless steel appliances. Step out onto the expansive 36.9 x 15 terrace, perfect for entertaining while enjoying picturesque views of the Escarpment. The spacious bedroom features custom blinds and a double closet for ample storage. Parking and a locker are included for added convenience. Located just steps from the GO Train Station, this prime location offers easy access to downtown Burlington, major highways, top-rated schools, and shopping. Enjoy resort-style amenities, including an indoor pool, state-of-the-art gym, basketball court, private movie theatre, BBQ lounge, outdoor exercise park, and stylish party rooms. Guest suites are also available for visitors. With Walmart Plaza just around the corner, you'll have groceries, household essentials, and dining options at your fingertips. A 5-minute drive to the highway, providing quick access to McMaster University, Hamilton General Hospital, and a short 30-minute drive to both Toronto and Niagara Falls. (id:50787)
RE/MAX West Realty Inc.












