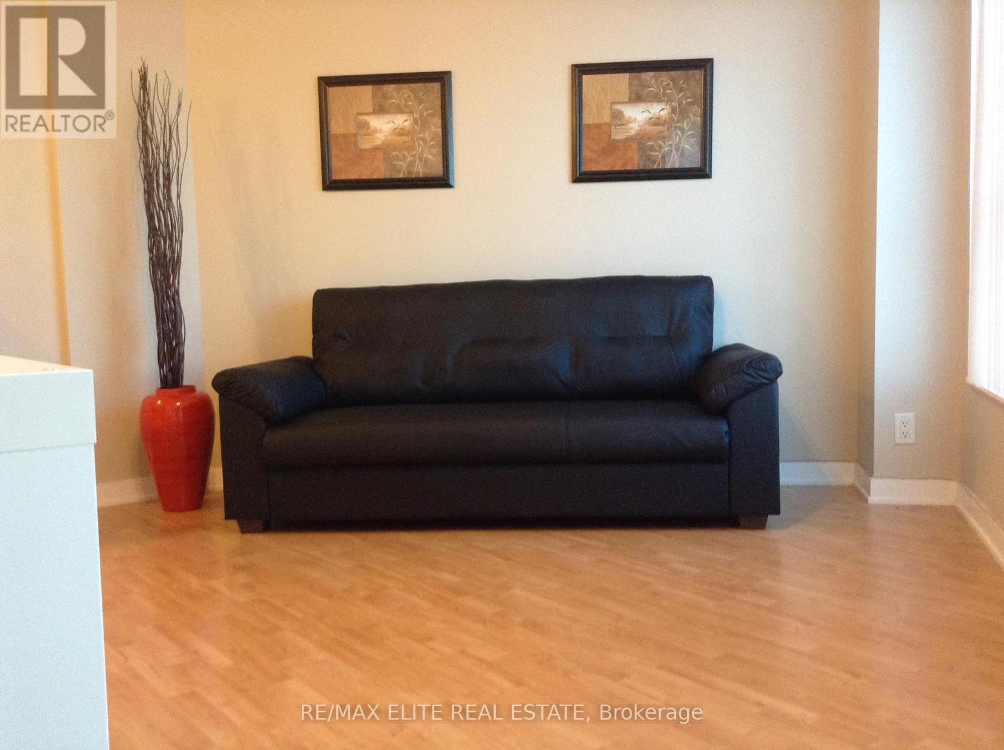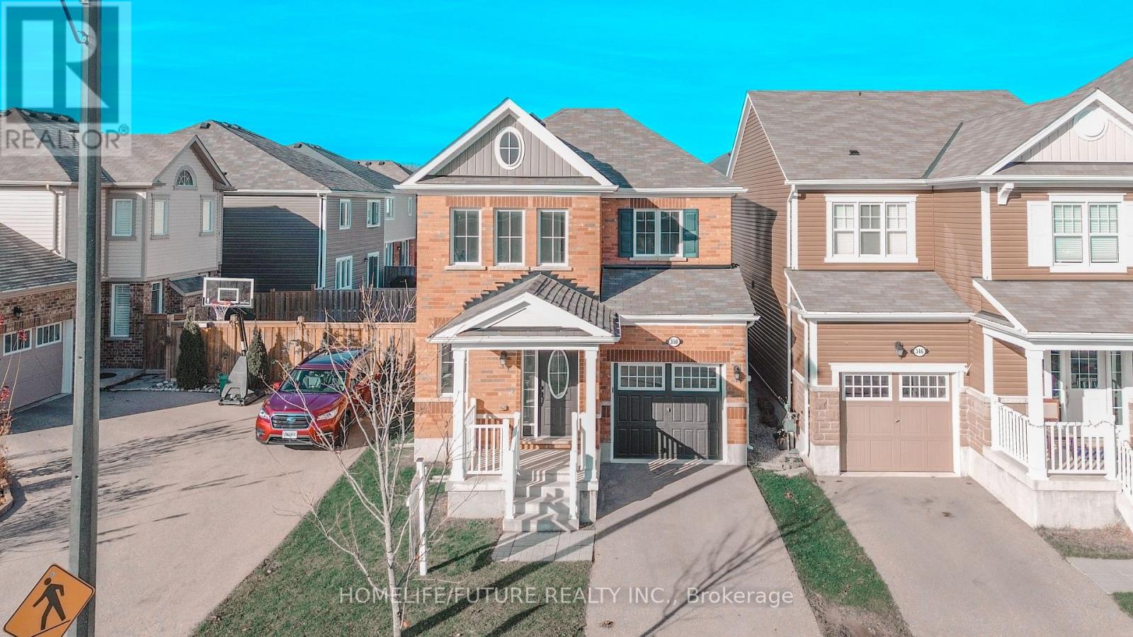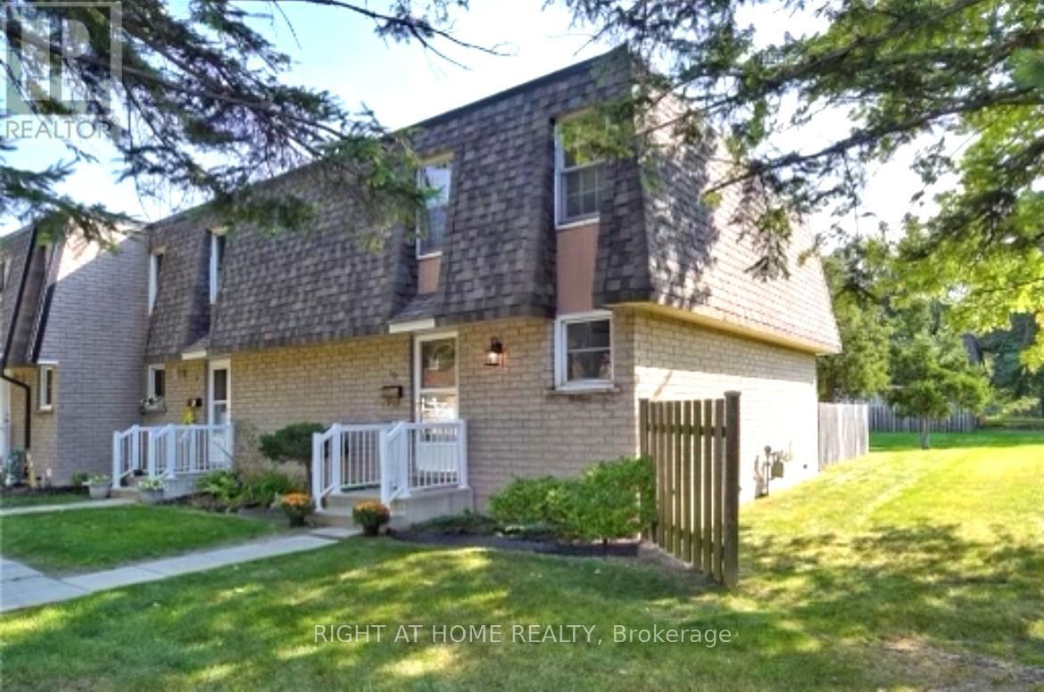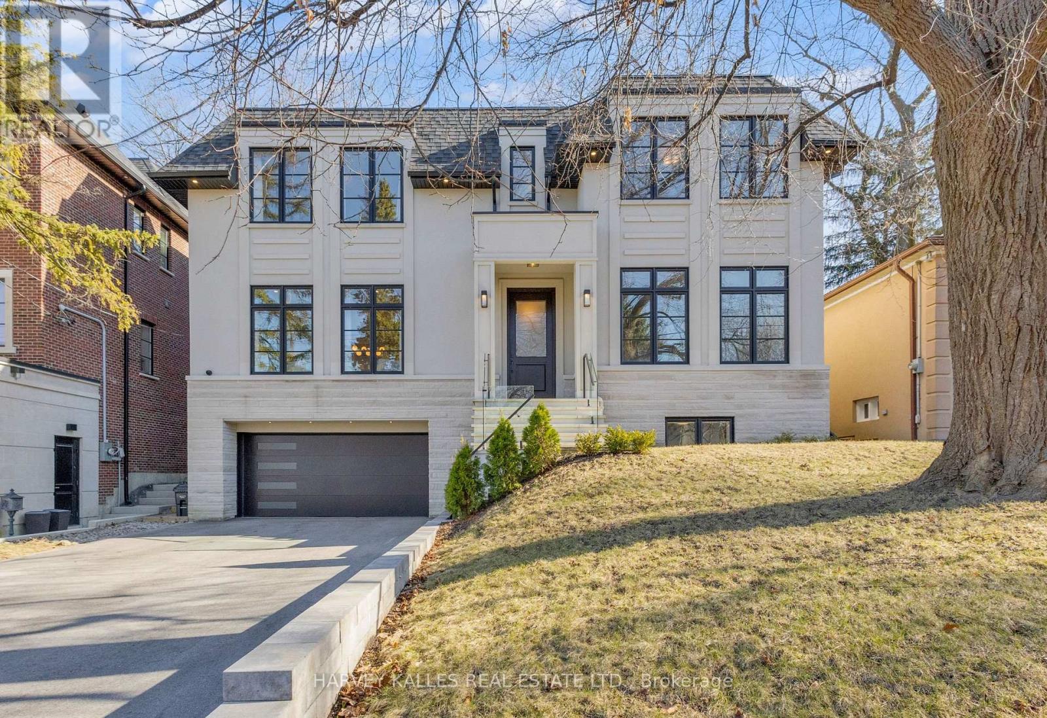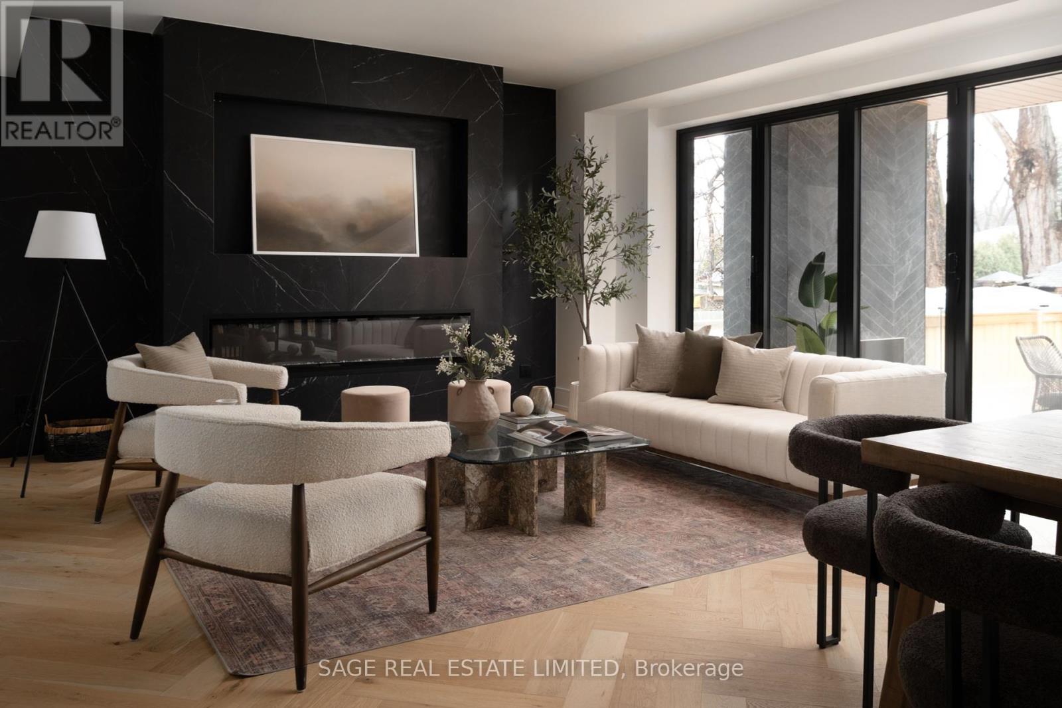141 Kenpark Avenue
Brampton (Snelgrove), Ontario
Experience The Epitome Of Luxury In This Recently Renovated Seven-Bedroom Family Home.This house is located in the famous and seclusive Stone Gate. Design for entertaining families and friends with a beautiful kitchen, family room, 7 bed rooms, 6 cars parking, cathedral ceiling basement with bar, pool table, huge fireplace.To pull all together, a outstanding backyard with swimming pool outdoor kitchen with full size lamb grill smoker and breakfast grill.While entertaining your families and friends, the look of the pound and surrounding deliver to you the Muskoka feel.No need to jump in your car to go up north in the summer or winter to enjoy nature activities. all is there for you at 141 Kenpark Ave. Step Into The Vast Backyard, Providing Unparalleled Privacy Amidst Beautifully Lined Trees.Ravine at back , Tennis court , walking distance to Heart Lake Conservation. Spent more than 275K on renovations . The Aesthetically Finished Basement Adds Versatility To The Living Space. Please look at feature sheet attached for upgrad (id:50787)
Zolo Realty
912 - 36 Lee Centre Drive
Toronto (Woburn), Ontario
Spacious over 600 sq ft. Bright And Easy To Maintain. Parking and locker included. Unobstructed North View. Gym, Pool, Sauna, Table Tennis, Guest Suites, Garden Terrace, 24 Hrs Concierge. Easy Access To 401, Scarborough Town Centre. Credit Report With Score A Must, Id, 3 Last Pay Stubs, Job Letter, Previous Landlord References. Hydro and tenant insurance extra. 24 hrs notice to show . Pictures taken before present tenant (id:50787)
Comflex Realty Inc.
1606 - 33 Singer Court
Toronto (Bayview Village), Ontario
Recently Renovated, Cozy One Bedroom Condo With Unobstructed Sunset View. Prime North York/Bayview Village Location. Light Filled Unit, Floor To Ceiling / Wall To Wall Windows. Enjoy Your Coffee-Tea And Amazing Sunsets On Your Large Balcony. Wonderful Eat-In Kitchen With Stone Countertop and Built In, Newer Appliances. Unit Comes With One Underground Parking Spot. Excellent Recreational Facilities, Including Indoor Pool, Basketball/Badminton Court, Gym, Party Room, Theatre, BBQ Area And More. Tenant Only Pays Hydro, All Other Utilities Are Included. Easy Commute: Subway Station- 3 Minutes Walk, Go Station- 2 Minutes Walk, Hwy 401-404-DVP, Shopping Mall, Hospital Nearby. ( Unit Can Be Furnished Upon Request - subject to negotiations) (id:50787)
Homelife/vision Realty Inc.
9462 Tallgrass Avenue
Niagara Falls (224 - Lyons Creek), Ontario
Welcome to this beautiful 3,274 sq. ft. detached home-- a perfect mix of comfort, space, and convenience! This home is great for the growing or large family, everyone has plenty of room to enjoy. Private office on main level is ideal for a quiet and productive space. After a long day, cozy up by the fireplace in the living room or hang out in the separate family room ideal for movie nights or entertaining. The open-concept kitchen and breakfast area make cooking and dining a breeze, with plenty of room to gather. The primary suite is a true retreat, featuring two walk-in closets and a spa-like ensuite with a soaker tub perfect for unwinding. Another bonus in this home is the junior primary suite, which is great for in-laws and visiting guests. All bedrooms come with walk-in closets and other 2 bedrooms share a jack and jill bath. You can park 6 cars in total (2 in garage and 4 on driveway) and the unfinished basement awaits your imagination, ready with a rough-in bath. Located in a fantastic area, this home is just minutes from golf courses, scenic trails, and the Welland River for outdoor adventures. Plus, you're close to the highway for Commuters, great restaurants, shopping (Costco is only 13 minutes away!), and the upcoming South Niagara Hospital.This home has it all--tons of space, modern comforts, and a prime location. (id:50787)
Housesigma Inc.
350 Seabrook Drive
Kitchener, Ontario
Concept Design That's Perfect For Today's Lifestyle. Freshly Painted Throughout With New Vinyl Floor. (id:50787)
Homelife/future Realty Inc.
10 - 153 Limeridge Road W
Hamilton (Rolston), Ontario
Welcome to this Lovely End Unit that Feels like a Semi-Detached. Located in a Family Friendly Community, steps away from Schools, Parks, Bus Routes, Highways and all Amenities. This Beauty Boasts a Tree Shaded Private Side Yard, Perfect for outdoor Gatherings as well as lots of Green Space for Children and Pets. This Bright End Unit features many upgrades- Interconnected Fire Alarms. Renovated Kitchen in 2018/2024, New Windows Installed in 2019, New Laminate Main Floor, New upstairs and Basement Carpet 2025, Ceramic Flooring Main Floor 2019. Bathrooms Renovated in 2018. 2025 Egress Basement Window, Furnace and A/C Replaced in 2015. Condo Corp has Upgraded Fence and Deck in Back of Complex, with Private side Entrance. With a Work from Home Office, this House is Perfect for a busy Family. Two Fireplace Feature walls and a Cozy Reading/Gaming nook make this Home ideal for Families of all ages. This Fantastic Home is move-in Ready. OFFERS WILL BE REVIEWED APRIL 10TH, 2025 @6:00 PM. ATT BUYERS: SELLERS ARE OFFERING a $1,500 Spring incentive to the new buyers of this property, UPON CLOSING of this transaction. Don't Miss out!! (id:50787)
Right At Home Realty
4 Collins Crescent
Brampton (Brampton North), Ontario
First time home buyers opportunity to enter the real estate market. This 3 bedroom 2 washroom townhome with finished basement and fenced in backyard on a small, child safe court makes it ideal for young families or empty nesters looking for care free (exterior) maintenance. Walking distance to schools including French, Carrefour des jeunes. Nature lovers dream location, steps from nature trails along the Etobicoke Creek. (id:50787)
RE/MAX Realty Services Inc.
29 Leland Avenue
Toronto (Stonegate-Queensway), Ontario
Unveil The Chic Sophistication Of 29 Leland Ave, A Sanctuary Of Modern Luxury And Design. The Main Floor Features Large Principal Living And Dining Areas That Radiate Both Intimacy And Openness. The Eat-In Kitchen, A Culinary Dream, Is Outfitted With High-End Appliances Perfect For Casual Meals And Entertaining. This Space Extends To The Family Room, Which Opens Effortlessly To A Deck And Landscaped Yard, Promoting An Inviting Flow For Indoor-Outdoor Living In The Warmer Months. The Second Level Is Flooded With Natural Light From Skylights, Highlighting A Primary Suite With Walk-Out To Private Balcony, Gorgeous Ensuite, And Walk-In Closet, Plus Three Additional Bedrooms, Each With Their Own Ensuites, Offering Privacy And Comfort For Family And Guests, Alongside Convenient Upper-Floor Laundry. The Lower Level Adds An Extra Dimension Of Living Space With Heated Floors And Offers A Spacious Rec Room Featuring A Wet Bar With Koolatron Wine Fridge And Custom Built-Ins, Plus A Nanny Suite, Secondary Laundry Room, Bathroom, And Walkout To The Yard. High-Tech Convenience Is Integrated Throughout The Home With A Smart Home System, Central Vacuum, And Security Features, Including Access To The Built-In Double Garage And Exterior From The Lower Level. 29 Leland Ave Is The Epitome Of Elegance And Practicality, Positioned In A Popular Locale, A Family-Favourite Area Known For Its Scenic Landscapes And Proximity To Lush Parks And Trails, Restaurants, Shops, And More. The Perfect Choice For Those Seeking Luxury And Convenience In A Beautifully Designed Home. Must Be Seen! (id:50787)
Harvey Kalles Real Estate Ltd.
1560 Asgard Drive
Mississauga (Lakeview), Ontario
Modern 'Los Angeles' style custom build with sunny west facing pool-sized lot! Striking in rich cookies and cream coloured quartz & porcelain, smooth vanilla finishes and blonde caramel coated oak herringbone floors. A flair for the dramatics, this open concept kitchen is intentional with a walk-in hidden pantry, state-of-the-art appliances, and a breakfast bar that blends into the large combined dining and living rooms. Fold back the floor to ceiling, full accordion door and flow as seamlessly as the sunlight into the extended outdoor living space where throwing dinner parties never looked so cool. As the afternoon gold fades to dusk, switch on one of your two gas fireplaces (inside or out), grab a bottle of red, find your favourite film and indulge yourself. Relax. You've earned it. At nightfall, head upstairs - designed for families who love their privacy - all four bedrooms include ensuite bathrooms. Plus, the primary is equipped with a deep soaker tub by the window and walk-in custom closet. A laundry room is also on the upper level for easy access. Your fully finished basement includes a sleek wet bar and fresh, blank space for a new home gym, kids playroom or bonus entertainers lounge. Also find a lower level bedroom with ensuite bathroom for in-laws or to use as a nanny suite. Minutes from the lake & promenade, golf courses, popular shops & malls, Port Credit Yacht Club, Pearson Airport & two GO train stations. You're close to the downtown action, but far enough away from the busy crowd. Only 30 minutes to the Toronto core. But dare I say, drop an inground pool in the yard, and in an entertainer's space like this its hard to believe you'll ever want to leave! With this never-lived-in custom home, you can have your cake and eat it too. (id:50787)
Sage Real Estate Limited
20 Carberry Crescent
Brampton (Madoc), Ontario
Stunning 2023-built detached home with total of 6 bedrooms and a rare-to-find main-level in-law suite with a private separate entrance. This beautifully decorated home features a thoughtfully designed open-concept layout. Step inside to find waterproof plank flooring throughout the house. Pot lighting, Hunter Douglas Palm Beach shutters, and a new HVAC system are equipped with a clean air filtration system for comfort. - Gourmet galley kitchen Includes a built-in wine/beverage fridge, stainless steel appliances, and quartz countertops -The In-Law Suite: features a living room, one bedroom, a kitchenette, and 3 piece bath. - Step outside and enjoy your private oasis featuring a new composite deck with a 12 x 10 canopy overlooking your fenced-off 18 x 30 pool. All equipment and liners are brand new. This home is located in a much-desired neighborhood of Madoc. Nearby schools and shopping are within walking distance. This home is move-in ready and provides the perfect balance of character, comfort, and lifestyle. Don't miss out on making this your new home! **EXTRAS** Fridge, Stove , Washer , Dryer. (id:50787)
RE/MAX Real Estate Centre Inc.
745 Glengrove Street
Oshawa (Northglen), Ontario
Welcome to your dream lease in vibrant North Oshawa! This beautiful LEGAL main floor 3-bedroom, 1-bathroom home perfectly combines modern living with a fantastic location. Ideal for families and professionals alike, this gem is just steps away from top-rated schools, lush parks, and recreational facilities, including a golf course and curling club! The stylishly updated kitchen features contemporary finishes, stainless steel appliances, and ample counter space, making it a chef's paradise. Enjoy meals in the cozy dining area or unwind in the spacious living room, perfect for relaxing after a long day. Three well-appointed bedrooms offer comfortable retreats for everyone, with plenty of closet space and large windows. The modern bathroom has been thoughtfully renovated, providing a spa-like experience for your daily routines. Location couldnt be better! Youre just minutes away from the Oshawa Centre Mall, offering a delightful array of shopping, dining, and entertainment options. With parks and recreational facilities nearby, outdoor enthusiasts will be in paradise!Dont miss out on this exceptional opportunity to lease a beautiful home in one of Oshawas most desirable neighborhoods. Schedule your private viewing today and experience the perfect blend of comfort, convenience, and community! (id:50787)
RE/MAX Rouge River Realty Ltd.
3107 - 70 Temperance Street
Toronto (Bay Street Corridor), Ontario
Luxurious Condo In The Heart Of Financial District And Dt Toronto. Functional 575Sq. Ft. 1 Bedroom + Den Which Is Convertible Into 2nd Bdrm. Lots Of Storage Space., Steps To Public Transit . Upscale Appliances, 9' Ceilings And Floor To Ceiling Windows. (id:50787)
RE/MAX Elite Real Estate


