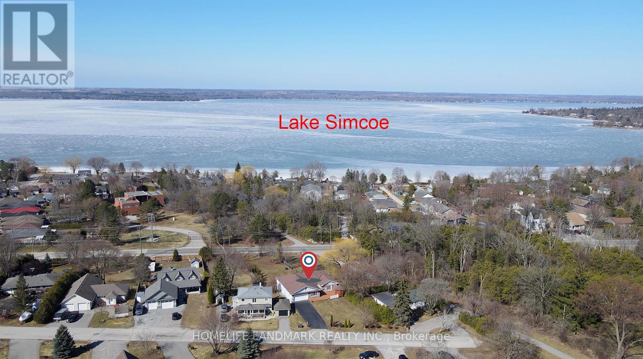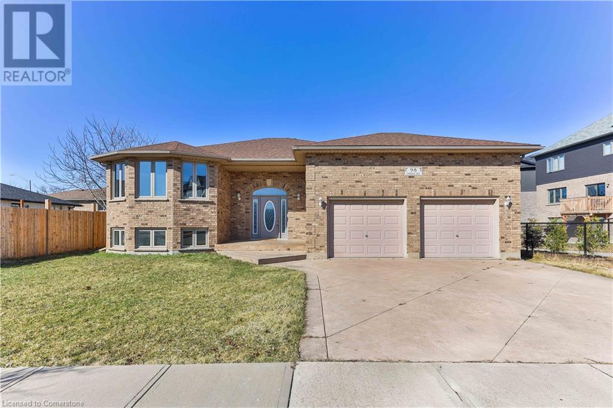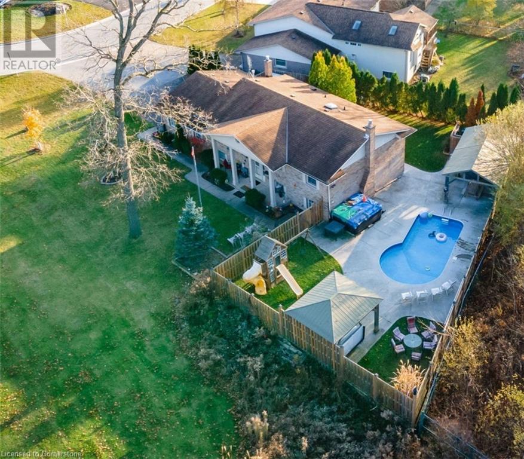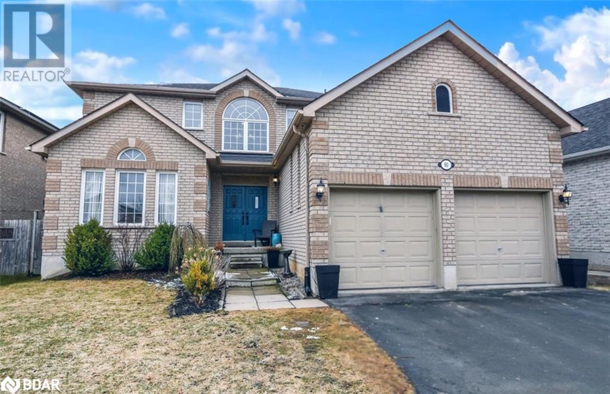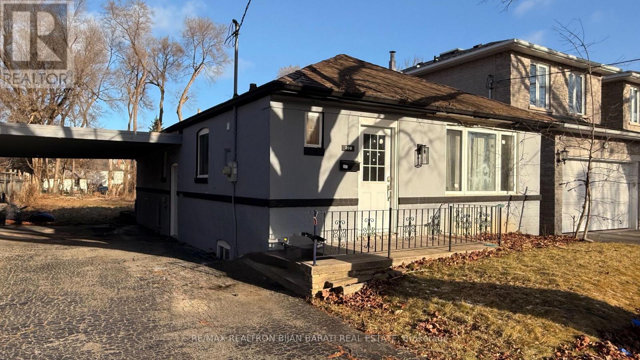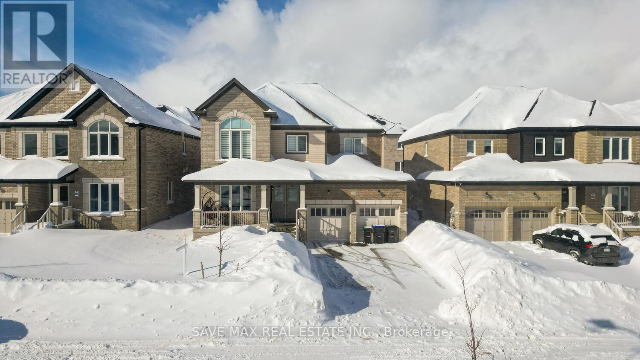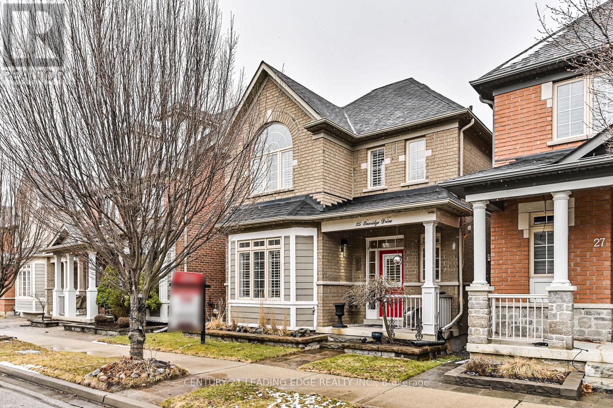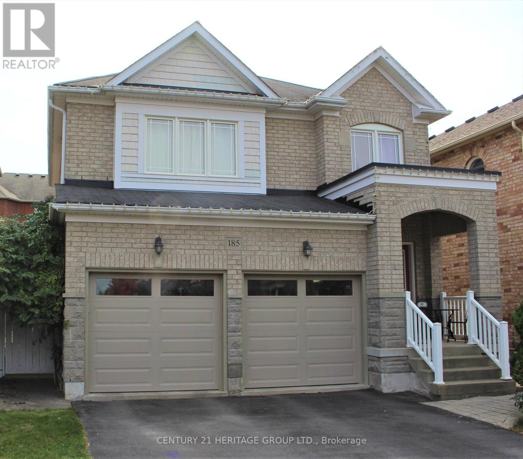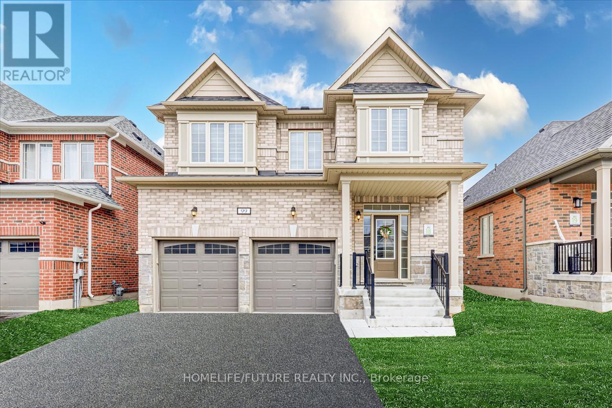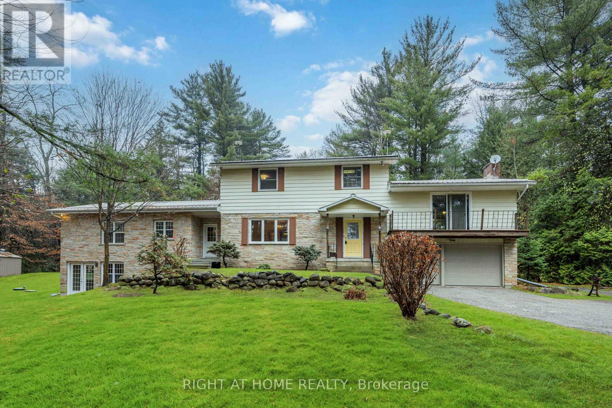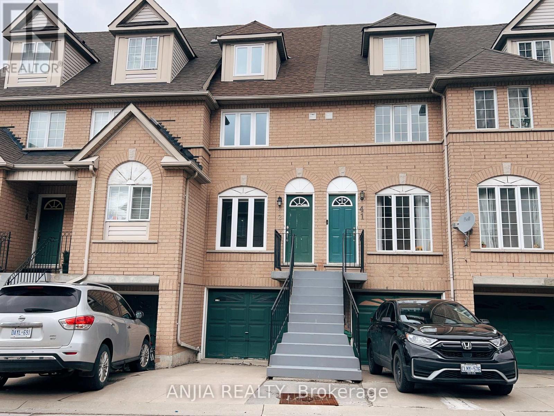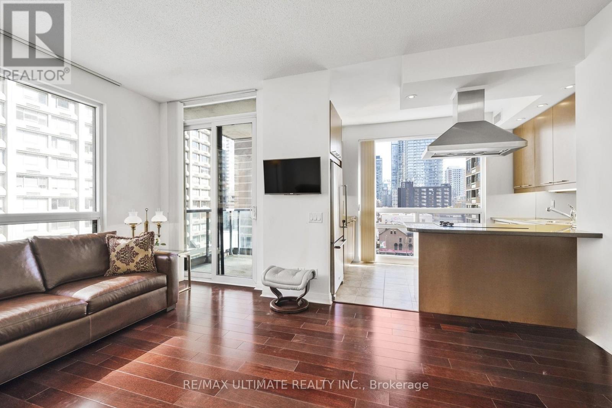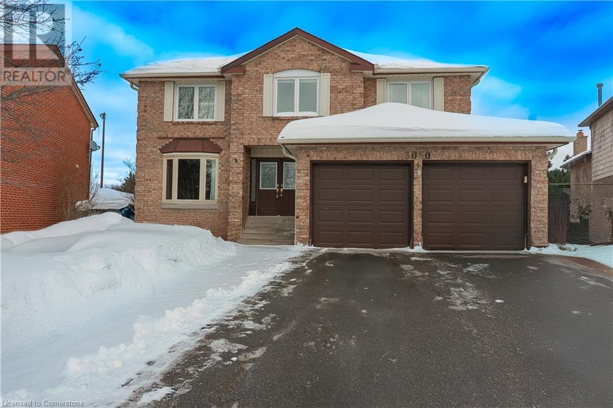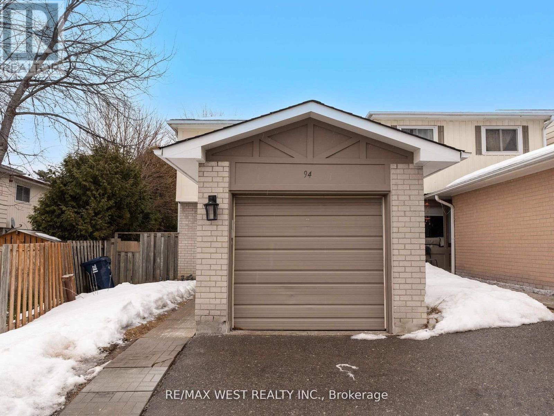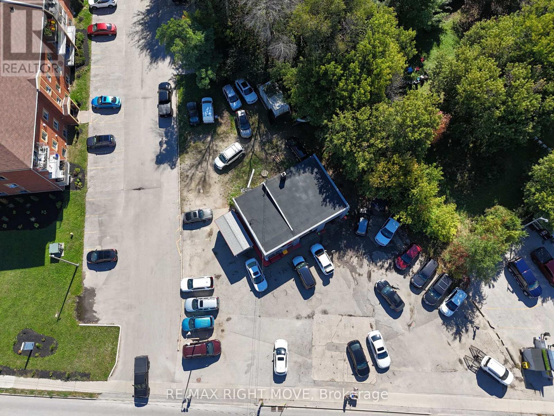34 Quiet Heights Lane
Georgina (Historic Lakeshore Communities), Ontario
*Overlooking Lake Simcoe. * 4+2 Bed Bungalow On Quiet Cul-De-Sac.*2163 Sqft PLUS Newly Finished Walk Out Basement.*Large Half-Acre Lot. *Primary Bedroom With Sitting Room.* 2nd Bedroom with Ensuite Bathroom and Door to Front Deck. *200 Amp. *Decks On Front And Back Including Gas Bbq Hookup.**Walking Distance To Golf Course, Lake, Marinas & Amenities. (id:50787)
Homelife Landmark Realty Inc.
172 Oakwood Avenue
Toronto (Oakwood Village), Ontario
Don't miss out on this fantastic investment opportunity! Living at Oakwood and St. Clair West offers the perfect blend of city convenience and community charm. With great cafés, diverse restaurants, parks, and easy transit access, it's ideal for families and professionals alike. A vibrant, welcoming place to call home! (id:50787)
Keller Williams Co-Elevation Realty
98 Thomas Avenue
Brantford, Ontario
Welcome to your dream home: a stunning 3+2 bedroom, 3-bathroom raised bungalow situated just moments from the 403. With over 2,500 sq ft of finished living space, this beautiful home invites you into a world of comfort and elegance with it's spacious design and thoughtful touches. Step inside to a charming living room/dining room combo that is completed with vinyl flooring and filled with an abundance of natural light to create a cozy ambiance. This level offers 3 graciously sized bedrooms with a tasteful 4-piece bathroom and well-appointed 3-piece ensuite off the master for an added touch of luxury. In the heart of the home, the modern eat-in kitchen features gleaming quartz countertops, sleek stainless steel appliances and a sliding door that seamlessly transitions you to a newly restored expansive multi-tiered deck, equipped with a BBQ gas line, perfect for gatherings. Stroll downstairs and find a beautifully revamped basement waiting for you. This spacious recreational room is finished with contemporary vinyl flooring, and a chic kitchenette that offers the perfect space for entertaining or relaxing. Retreat to one of the two large bedrooms adorned with fresh carpet after a long day, or indulge in the sleek design of the stylish bathroom. Modern amenities elevate your living experience, featuring a stamped concrete driveway that adds curb appeal, a heated garage with 15 ft ceilings perfect for a woodworker, car enthusiast or hobbyist. This home is move-in ready, combining style and functionality. Experience the convenience of its prime location, just minutes away from all the essentials. Make this exquisite bungalow your sanctuary today! (id:50787)
Keller Williams Complete Realty
3531 Rapids View Drive
Niagara Falls, Ontario
PROFITABLE BUSINESS OR BEAUTIFUL FAMILY HOME OR BOTH! This beautiful 2+2 bedroom, 3 full bath raised bungalow in Niagara Falls offers not only a stunning home but also a successful Bed & Breakfast operation! Boasting a total livable space of 2,450 sqft - 1,350 sqft on the upper level and 1,100 sqft on the lower level-it provides ample room for both comfort and revenue generation. Ideally located on a quiet, dead-end street, it features breathtaking views of the Niagara River and Kingsbridge Park, with direct access to the Niagara Parkway recreational trail. Guests from around the world have enjoyed the private backyard oasis, featuring a heated inground saltwater pool, an 8-person hot tub, a gazebo, and an outdoor kitchen under a spacious pavilion-perfect for entertaining or unwinding. The home's updated kitchen with honed granite counters and open living spaces exudes comfort and style, while the lower-level in-law suite, with its separate entrance, adds versatility and increased rental potential. The owner can stay in one unit while earning revenue by renting out the other as a Bed & Breakfast. Currently run as a thriving short-term rental, the property is located just minutes from the charming Chippawa Village, wineries, and Niagara Falls' world-famous attractions. Whether you're looking for a profitable investment or a luxurious personal retreat, this property has it all. Don't miss out! (id:50787)
RE/MAX Escarpment Golfi Realty Inc.
135 Arrowhead Drive
Hamilton, Ontario
Welcome to this fabulous 3+1 bedroom stunner of a property. Situated close to shopping, transit and schools – the location can’t be beat! When you enter this fully renovated home you walk into an open concept living/dining room with beautiful floors and loads of natural light. Further into the home, the family room seamlessly opens into the kitchen, creating a spacious, airy flow where family can gather, cook, and enjoy time together in one inviting space. Enjoy stainless steel appliances and plenty of storage in the kitchen. A convenient two-piece bathroom completes the first floor. Modern finishes and sleek light fixtures create an atmosphere of refined sophistication and contemporary charm. On the second floor we have a large primary bedroom with a walk-in closet and an amazing three-piece ensuite. Two additional bedrooms and a full bathroom complete this level. In the basement we have a large rec room, a three-piece bathroom, an additional bedroom and laundry facilities to complete the space. Outside there is a large, elevated deck off the kitchen and a large, fenced yard. Don’t be TOO LATE*! *REG TM. RSA. (id:50787)
RE/MAX Escarpment Realty Inc.
60 Carley Crescent
Barrie, Ontario
Welcome to this elegant all-brick 2,688 sq. ft. family home, ideally situated on a peaceful crescent in a highly sought-after neighborhood. Designed to impress, this home boasts sophisticated charm, spacious living areas, and an abundance of natural light that enhances its inviting atmosphere. From the moment you arrive, the striking curb appeal captivates with double-door entry, a generously sized driveway, and a double-car garage with convenient inside access. Step inside to discover exquisite details, including soaring 9-foot ceilings, French doors, a grand winding staircase, and a spacious family room featuring a cozy gas fireplace. The convenience of main-floor laundry adds to the home's thoughtful design. The expansive eat-in kitchen, is complete with ample cabinetry, a floor-to-ceiling pantry, and a sunlit breakfast area with garden doors leading to the backyard. A picturesque window over the sink fills the space with natural light and serene backyard views, making meal preparation a pleasure.The unfinished lower level presents endless opportunities to customize and expand your living space. The fully fenced backyard is an entertainers dream, featuring an oversized deck, an above-ground pool, a gazebo, and a dedicated BBQ area. This outdoor retreat is perfect for hosting summer gatherings or simply unwinding in your private oasis. This home has been well maintained, with the shingles replaced in 2019 and a high-efficiency furnace and AC installed in 2021.Don't miss your chance to make this stunning home yours. (id:50787)
Century 21 B.j. Roth Realty Ltd. Brokerage
Bsmt - 6 Ellenhall Square
Toronto (Steeles), Ontario
*Basement Apartment W/ Seperate Entrance* Huge Basement Apt In Top Ranking Dr Norman Bethune Ss Area, 2 Large Bedrooms, All Wood Flr(No Carpet), Newer Upgraded Kitchen With Newer Cooktop & Vanity. Newer Floor In 2 Bedrm. Very Spacious, Cozy And Clean! Excellent Location, Close To All Amenities, Schools, Library, Restaurants, Pacific Mall, Hwy 401/404, Walking To Ttc, Chinese Foody Mart, T&T And Plazas. No Pets And Non Smoker. Extras: Newer Kitchen W/ Stove, Microwave, Fridge, Landry, 1 Parking. * *Tenant Responsible For 35% Utilities & Remove Own Drive/Walkway's Snow* *Sep Entrance, Great Privacy & Enjoy Your Own Space!* No Pets And Non Smoker! (id:50787)
RE/MAX Ace Realty Inc.
78 Ferrie Street W
Hamilton (North End), Ontario
Welcome to an exceptional home on Ferrie Street West, just steps from the beautiful views of Harbourfront Park and Pier 4. This inviting brick semi-detached home is full of surprises and offers more than meets the eye! Featuring light-stained wide-planked hardwood floors and large windows that fill the home in natural light, its bright, and spacious throughout. With 2+1 bedrooms and 3 full bathrooms, this home is perfect for families of varied sizes. Currently utilized as a bedroom suite, the main floor includes a versatile front room with its own entrance and ensuite, providing flexibility for use including bedroom suite, media room, family room or home office. The open concept kitchen effortlessly flows into the inviting living room where vaulted ceilings create an open, airy atmosphere. A walkout leads to the serene rear patio, ideal for both relaxation and entertaining. The private, fenced backyard leads to dedicated alley parking for one car. Upstairs, two generously sized bedrooms and a 4-piece bathroom complete the home. This prime location is in close proximity to the West Harbour Go Train Station, Restaurants, Collective Arts Brewery, Shops, Galleries, Nightlife, Dundurn Castle, Parks, Schools, Public Transit & Easy Access to The QEW For Commuters! This home offers the perfect combination of comfort, style, and location. Don't miss the opportunity to make it yours! (id:50787)
Homelife Optimum Realty
9 Kohn Lane
Markham (Angus Glen), Ontario
Welcome to 9 Kohn Lane, Markham A Stunning Freehold Detached Home! With premium park view. Located in a highly desirable neighborhood with convenient access to Major Mackenzie and Kennedy Rd, this beautiful 2-story home offers over 2000 sq. ft. of spacious living. Perfect for families, the home features 3 generous bedrooms, including a luxurious primary suite complete with a 5-piece ensuite and walk-in closet. Enjoy the convenience of a mudroom with direct access to the garage and a laundry room located on the second floor, equipped with a stainless steel sink for added functionality. The basement includes a cold room/cantina, ideal for additional storage. With 2 parking spaces and a double car garage, there's plenty of room for all your vehicles. This home combines comfort & style a must-see! (id:50787)
Union Capital Realty
208 Olive Avenue
Toronto (Willowdale East), Ontario
Prime Deep Pool Sized Lot in Heart of Willowdale East ( 7,200 Sq.Ft ) Perfect Land for Building Your New Custom Home! ** Great Land For Constructing Multi Units Building + A Garden Suite On It ** Including A Bonus: Upgraded/Renovated 3 Bedrooms Bungalow On It! Newer Kitchen, Laminate Floor, Bathroom, Furnace, Ac, and All Appliances (2022)! Great Schools: Earl Haig S.S, Finch P.S, Cummer Valley M.S! Steps Away From Vibrant Yonge St / Finch Ave: Shops, Restaurants, Subway, Go Train and All Other Amenities! 3 Bedroom Upgraded Bungalow With Separate Side Entrance to Unfinished Basement! Electrical Panel Updated To Breakers. Property Is Being Sold "As Is, Where Is" With No Warranties. The Sketch of Old Survey is Available! **EXTRAS** ** Buyer to Verify The Details with City & A Planner for Opportunity Of Building Multi Units + Garden Suite in This Perfect Extra Deep Lot!! (id:50787)
RE/MAX Realtron Bijan Barati Real Estate
524 - 275 Village Green Square
Toronto (Agincourt South-Malvern West), Ontario
Luxury Building, Tridel Built 5yrs Condo With 675sft Floor Area, 1 Bedroom + Den With Sliding Door & Built-In Cabinet With Organizer + 1 Locker + 2 Full Bath + 1 Parking, Modern Kitchen W/Stone Countertop & Island Table W/Stone Countertop too, Laminate Floor Throughout, Mins Walk To Ttc Stop, Close To Hwy 401, Great Amenities: Party Room, Guest Room, Steam Room, Billiard, Fitness, Studio, Lots Of Visitors Parking. Internet Included In The Maintenance Fee. (id:50787)
Century 21 Innovative Realty Inc.
1593 Stovell Crescent
Innisfil (Lefroy), Ontario
Welcome to Prestigious and Luxurious Family Home in Innisfil! Step into elegance with this stunning 5-bedroom, 4-bathroom detached home situated on a spacious lot, offering over 3,200 sq. ft. of exquisite living space. Designed for modern living, this home features abundant natural light, generous living areas, and premium finishes throughout. Enjoy the warmth of hardwood flooring and 12x24 Calcutta tiles on the main floor and in all washrooms, complemented by sleek Granite countertops for a sophisticated touch. The main-floor laundry, dedicated and double-car garage add to the convenience and functionality of this well-appointed home. This residence is just minutes from highways 400 & 404, top-rated schools, parks, shopping, Innisfil Harbor, and the beautiful shores of Lake Simcoe. Minutes from The Famous beaches. This upgraded home is the perfect blend of luxury and comfort everything your family has been dreaming of (id:50787)
Save Max Real Estate Inc.
25 Evaridge Drive
Markham (Cornell), Ontario
Welcome to this stunning Cornell Village gem, a true entertainer's dream. Impeccable modern finishes grace every inch of this home, where timeless elegance meets sophisticated design. The open-concept layout is adorned with gleaming maple hardwood floors and California shutters, extending throughout the main and second levels. The combined living and dining room boasts a large picture window that allows natural light to stream into the space. The main floor offers desirable smooth ceilings and an updated kitchen that is both stylish and functional, featuring flush-to-ceiling cabinetry, pot lights, and stainless steel appliances. The kitchen flows into a cozy breakfast area that opens onto the private backyardideal for outdoor dining and entertaining. The family room, with its warm gas fireplace and built-in decor niche, is perfect for relaxing or hosting guests. Upstairs, youll find a luxurious oversized master suite, complete with a 5-piece ensuite, and a walk-in closet with custom organizers. Two additional well-sized bedrooms and a main bath complete this level. The fully finished basement is the ultimate family gathering space, offering a recreation room with a custom wall that houses a gas fireplace, built-in wine and beverage fridges, and lit niches that add a touch of ambiance. Adjacent to this area, this space would make an ideal games room, while a small bonus room can easily transform into a home office or playroom. A 2 pc bathroom with heated flooring adds a touch of luxury to this lower level. Step outside into your private oasis, where the low maintenance interlocking patio leads you to the rear entrance of the two-car garage. An additional parking pad provides ample space for extra vehicles or guests. This home truly offers the perfect balance of style, comfort, and functionality. Don't miss the opportunity to own this amazing property. (id:50787)
Century 21 Leading Edge Realty Inc.
185 River Ridge Boulevard
Aurora, Ontario
This Stunning three-bedroom home is located in one of the most sought-after neighborhoods. With its modern features and thoughtful design, this home is perfect for families looking for both style and functionality. Open concept layout that seamlessly connects the kitchen to the family room. The spacious kitchen, equipped with modern appliances and sleek countertops, is a chefs dream, making meal prep and entertaining a joy. The adjoining family room is perfect for cozy evenings with loved ones or entertaining guests, providing a warm and welcoming atmosphere. The functional mud room is designed to keep your home organized and tidy. It provides the perfect space for coats, shoes, and backpacks, ensuring that your living areas remain clutter-free. The professionally finished basement adds significant value to this property, offering additional living space that can adapt to your needs. Situated in a highly desirable neighborhood, 185 River Ridge Blvd is conveniently located near excellent schools, beautiful parks, shopping centers, and public transit. This prime location makes it easy to enjoy outdoor activities, quick shopping trips, and hassle-free commuting. If you're searching for a modern, functional home in a vibrant community, look no further. Schedule a viewing today and take the first step toward making this dream home yours! **EXTRAS** Fridge, Stove, Dishwasher, Hood Range, All window Coverings, All Electrical Light Fixtures (id:50787)
Century 21 Heritage Group Ltd.
99 Southampton Street
Scugog (Port Perry), Ontario
Welcome To 99 Southampton St. Nestled In The Vibrant Community Of Port Perry, This Modern 4- Bedroom, 3.5-Bathroom Home Offers A Perfect Blend Of Style, Comfort, And Convenience. With Upscale Features Throughout And A Double Garage, This Home Is Designed For Contemporary Living. Step Inside And Be Welcomed By An Open-Concept Layout With 9-Foot Ceilings On The Main Level, Enhancing The Sleek Design And Spacious Feel. The Gourmet Kitchen Is A Chef's Dream, Featuring High-End Stainless Steel Appliances, An Expansive Eat-In Island, And Beautiful, Modern Cabinetry. The Primary Bedroom Boasts A Tray Ceiling And A Generous Walk-In Closet, Creating A Tranquil Retreat. Zebra Blinds Throughout Add A Touch Of Sophistication And Privacy To Every Room. Outside, Enjoy A Large Backyard Complete With A Built-In Deck Perfect For Hosting Outdoor Gatherings And Soaking In The Surroundings. This Home Is Ideally Located Just Minutes From Downtown Port Perry, Offering Easy Access To Schools, Daycare, Libraries, Recreational Facilities, And Medical Services, Including Port Perry Hospital. This Is A Unique Opportunity To Own A Classic Beauty In One Of Port Perry's Most Desirable Neighborhoods. Don't Miss Out! (id:50787)
Homelife/future Realty Inc.
3070 5th Concession Road
Pickering, Ontario
Quiet and tranquil hobby farm situated on 10 acres of prime land complete with post on beam barn, stables, and a four (4) bedroom + one (1), three and a half (3.5) bathroom, custom 3-level side split home with recent "nanny quarters" addition. This loving home has two (2) kitchens, two (2) laundry rooms, and a partially finished walk-out basement. Nestled across from Deer Creek Golf Course. Make your way up the private and gated driveway to your own oasis. Entertain guests in the separate dining room. Enclose the quaint pocket doors and work from the study. Unwind by the gas fireplace in the spacious living room with a walk-out to a private deck. The newer addition features separate entrance from the main level, cherry wood kitchen cabinets, exposed ceiling hardwood beams in living room, ash floors, an extra bedroom with two (2) piece ensuite, and a combined three (3) piece washroom with laundry room area. Access the basement from an open riser hemlock staircase. Admire the well-maintained beautiful gardens and trees from your own screened sunroom. Located between 401 and 407, this is prestige country living, with just a 4 minute drive to amenities (LCBO, Metro, Shoppers Drug Mart, Tim Hortons, etc.) and a 15 minute drive to the Go Train station. (id:50787)
Right At Home Realty
42 - 75 Strathaven Drive
Mississauga (Hurontario), Ontario
Move in and enjoy this beautifully maintained townhome in central Mississauga! Nestled in a quiet, family-friendly complex, this home offers unbeatable convenience just minutes to Hwy403 & 401, Square One, Heartland, and upcoming LRT steps from your door. Perfect for Townhome-style living with low maintenance fees! Inside, you will love the spacious primary bedroom featuring a luxurious, renovated 4-piece ensuite bathroom, occupies the entire third floor, offering a serene retreat with enhanced privacy. The renovated modern kitchen overlooks the backyard! At 2nd floor, there are other two good size bedrooms, and one 4pcs bath. This functional and thoughtfully designed layout effortlessly accommodates the needs of a growing family, offering both practicality and comfort. Recent upgrades include windows (2021), owned furnace (2021), tankless water heater (2021), roof insulation (2021), and freshly painted deck (2023).No rent items. Furnace, Air conditioning, tankless Hwt are all owned. Saving your over $100 each month. Move-in ready with nothing to do but unpack-seeing is believing! (id:50787)
Anjia Realty
707 - 1121 Bay Street
Toronto (Bay Street Corridor), Ontario
For under $900 psf on Bay & Bloor you can experience the perfect combination of location and comfort in this beautiful corner suite at 1121 Bay Street. This spacious corner 2-bedroom, 2-bathroom split layout is thoughtfully designed to meet all your needs. The U-shaped kitchen boasts ample counter space, a double sink, sleek stainless steel appliances, and a convenient breakfast bar, all complemented by modern pot lights throughout. The generous primary bedroom offers a luxurious 3-piece ensuite with a frameless glass shower and a built-in vanity. The second bathroom features a relaxing soaker tub and additional built-in vanity for added convenience. Ideally located directly across from the Manulife Centre, you'll enjoy easy access to the Yorkville PATH and be just minutes from Yonge and Bloor Station - offering ultimate convenience for city living. This suite includes 1 parking space and 1 locker, with maintenance fees covering gas, hydro, and water for added peace of mind. Don't miss out on this excellent deal! (id:50787)
RE/MAX Ultimate Realty Inc.
124 Colver Street
Smithville, Ontario
Welcome to this beautiful 2,703 square foot rustic farmhouse built in 1880. Situated on just over half an acre, this property offers one of the largest Smithville town lots on municipal services! An addition was constructed in 2015 to add a mudroom w/ heated floor, a 1.5 car heated garage & a bonus family room above the garage w/ a 3pc bathroom. This loft could function as an office or be converted into an in-law suite! The kitchen was renovated in a classic style w/ Martha Stewart cabinetry, quartz countertops, a kitchen island & pine board ceiling. Original wood plank flooring carries throughout the main home structure, w/ 12” baseboards & wood trim throughout. A grand dining room connects seamlessly to the living room & provides the perfect entertainment space. The main floor bathroom was renovated w/ a marble shower, vinyl flooring & quartz countertop. The primary bedroom boasts a vaulted ceiling w/ wood beams & ensuite privilege to a 4pc bathroom w/ an antique clawfoot tub/shower. The front staircase leads to 2 additional bedrooms & a storage closet w/ access to a large attic space for additional storage. This extra large rear yard includes two separate decks for enjoyment, as well as a hot tub & pergola covered in vines for a cool shaded area to sit in summer. The playground structure & 2 additional outbuildings provide ample storage for equipment & a workshop area w/ hydro. Updates include shingles (‘17), furnace/AC/HEPA filter (‘22), sump pump (‘22), eavestroughs/downspouts (‘23). (id:50787)
RE/MAX Escarpment Realty Inc.
3050 Plum Tree Crescent
Mississauga, Ontario
Welcome to this spacious and inviting 2-storey home, offering over 3700 sq. ft. of comfortable living space in the desirable Meadowvale area. This large home is ready for you to create the home of your dreams. Featuring 4 generously sized bedrooms, 2.5 bathrooms, and a private backyard, this home is perfect for families and entertainers alike. Step into the bright and airy foyer with a center staircase. The main floor boasts separate living and dining rooms, providing ample space for both casual gatherings and formal occasions. The large eat-in kitchen is a highlight, featuring skylights, expansive windows, and a walkout to the private backyard—perfect for enjoying morning coffee or outdoor dining. The adjacent family room adds warmth and comfort, creating an ideal space for relaxation and quality time. Upstairs, the oversized primary bedroom serves as a private retreat, complete with a luxurious 6-piece ensuite and a spacious walk-in closet. Three additional large bedrooms and a well-appointed 4-piece bathroom offer plenty of space for family and guests. Convenience is key with a main floor laundry room featuring a side door to the yard and direct access to the two-car garage. The partially finished basement expands the living space, offering an office, a secondary room, and a large recreation area ready to be customized to suit your needs. Located close to schools, shopping centers, parks, and major highways, this home offers the perfect blend of comfort, style, and convenience. (id:50787)
Sandstone Realty Group
94 Plum Tree Way
Toronto (Westminster-Branson), Ontario
Welcome to 94 Plum Tree Way. This spacious open concept 3 bedroom detached house is conveniently located near shops, malls, schools, hospital and public transit. Its a perfect home for first time homebuyers with a growing family, renovators or investors. Minutes to 401, steps to TTC & YRT Bus stop. (id:50787)
RE/MAX West Realty Inc.
834 - 60 Heintzman Street
Toronto (Junction Area), Ontario
Welcome to 60 Heintzman St. Your New Home in The Junction! Discover the perfect blend of comfort and convenience in this beautifully laid out one-bedroom, one-bath condo located in the heart of Toronto's vibrant Junction neighbourhood. This thoughtfully designed unit offers a functional floor plan, making the most of every square foot for modern, easy living. Enjoy cooking in your updated kitchen, featuring brand new stainless steel appliances and ample cabinetry. The spacious bedroom offers plenty of closet space while the well-appointed bathroom completes the space with clean, contemporary finishes. Live steps away from all the Junction has to offer - trendy cafes, restaurants, boutiques, parks, and convenient transit options.This is a fantastic opportunity for first-time buyers, downsizers, or investors looking to own in one of Toronto's most sought-after communities with low maint fees. Don't miss your chance to call 60 Heintzman home! (id:50787)
Berkshire Hathaway Homeservices West Realty
Royal LePage Real Estate Services Ltd.
3831 Cardinal Drive
Niagara Falls, Ontario
Welcome to this stunning raised ranch bungalow, perfectly situated on a wide corner lot in the heart of Niagara Falls. This home offers generous finished living space throughout. The main floor features elegant hardwood floors, a spacious eat-in kitchen w/ granite countertops, ample cabinetry,& modern stainless steel appliances. Enjoy seamless indoor-outdoor living w/ a walk-out to a charming back porch, ideal for relaxation and entertaining. The main floor also includes a well-appointed 4pc bathroom w/ a walk-in shower for your convenience. Descend to the fully finished basement, where you'll find a large family room complete w/ a cozy gas fireplace, second full kitchen, a versatile den, 4pc bathroom & bedroom. Additional highlights include a 3-car driveway,2.5-car garage & a fully fenced backyard featuring a shed & thriving vegetable garden. This home is ideally located close to schools, parks & major amenities, offering both comfort & convenience. A true hidden gem! (id:50787)
New Era Real Estate
131 Atherley Road
Orillia, Ontario
Location..Location.. A fantastic opportunity awaits with a high visibility and high-traffic location for the right business. This building has two offices, a reception area, and a two-bay garage. The property is paved, with room to park all around the building. It has great exposure as it is situated on the main road. Neighbours include a car dealership, car wash, bakery, and multiple retail locations. Uses include Building Supply Offices, Convenience Stores, Financial, Fitness, Grocery, Laundromat, Light Equipment Sales and Service, Motel Vehicle Accessories Stores, Personal Service Shops, Rental Stores, Restaurants, Retail outlets, Service or Repair Shops. Under Existing Uses Motor Vehicle Repair Shop and Motor Vehicle Sales Establishment are considered permitted uses Showings By Appointment Only!!! (id:50787)
RE/MAX Right Move

