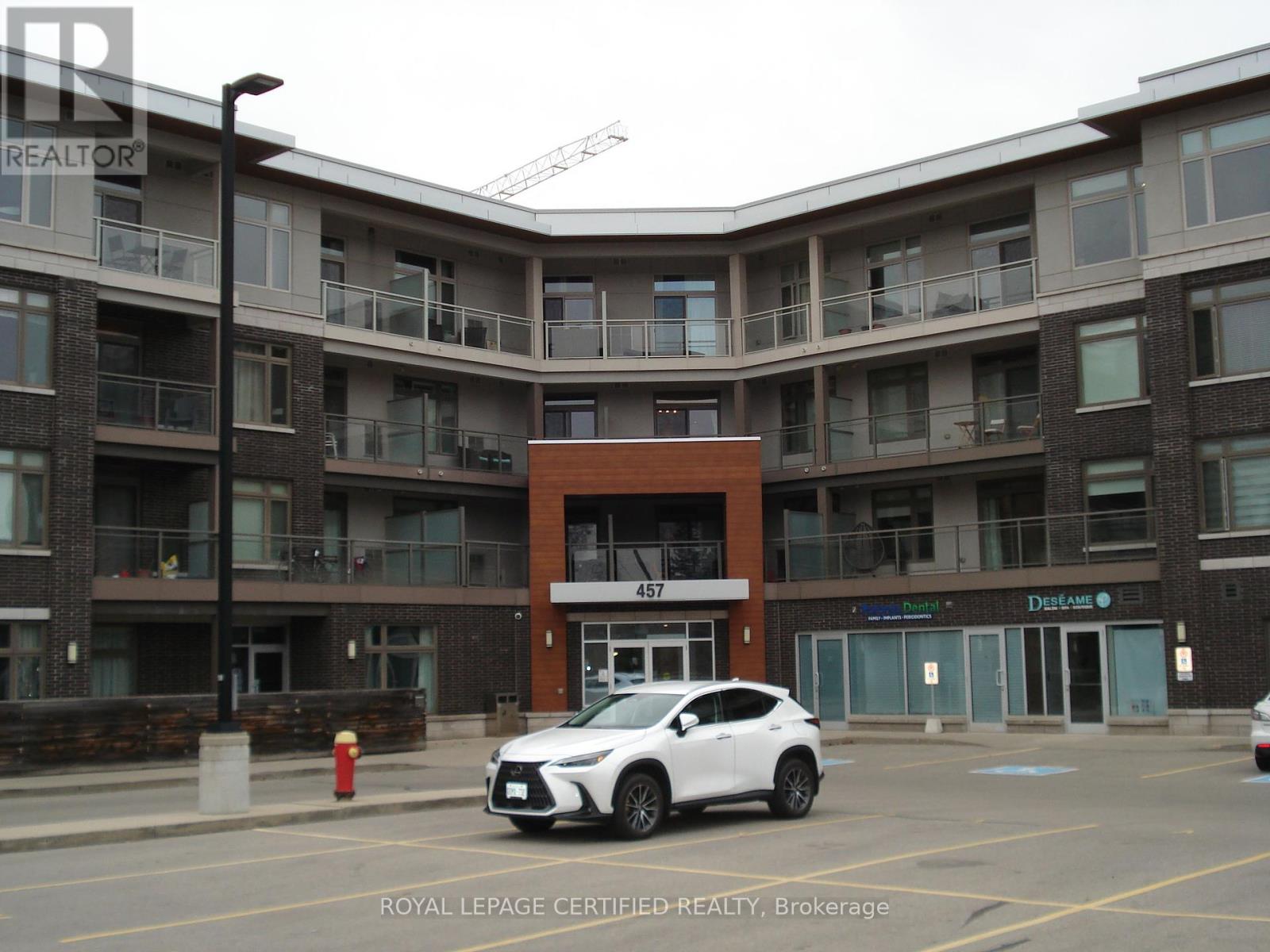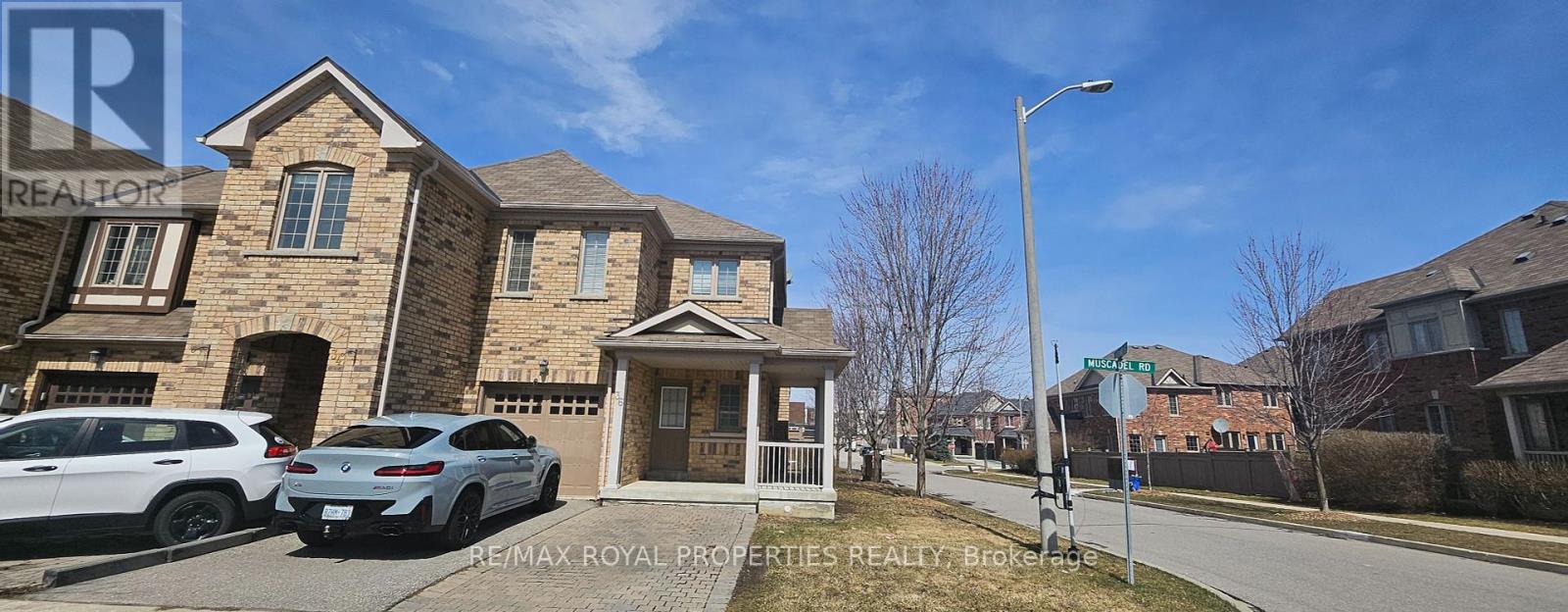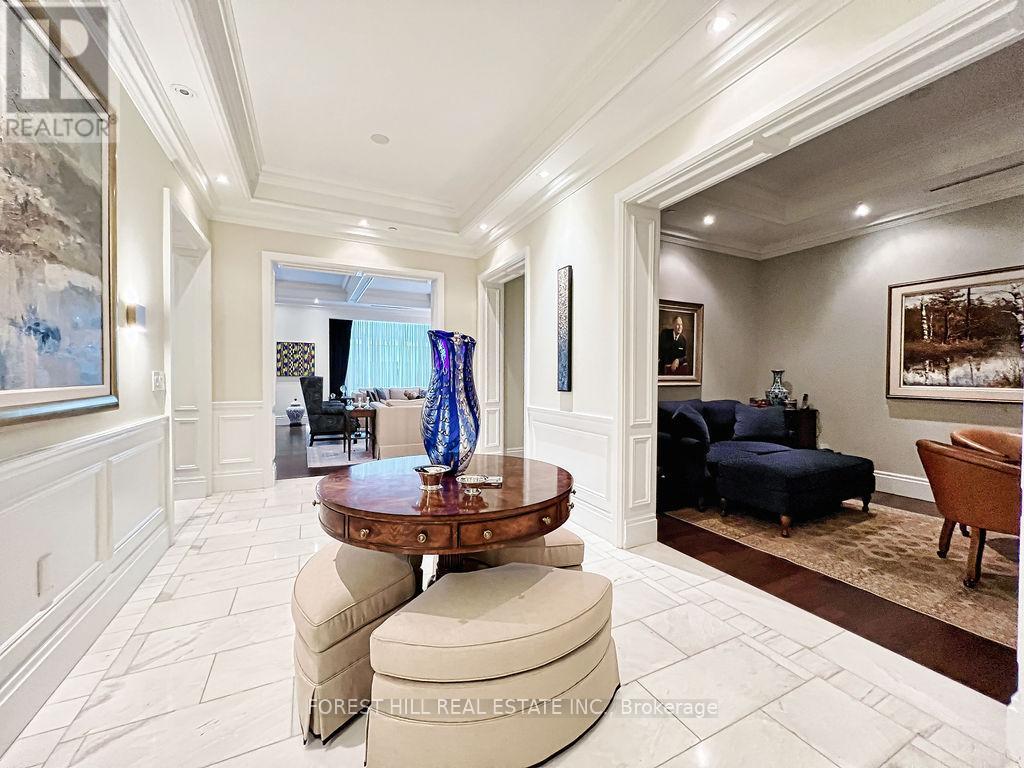402 - 457 Plains Rd E
Burlington (Lasalle), Ontario
This Luxurious Jazz Condominium Features 2BR, 2WR, 2 Owned Underground Parking, 10 Foot Ceiling With Walkout to 104 Sq.Ft Open Balcony, Pot Lights, Quartz Counter Top, Backsplash, Central Island and SS Appliances. Lasalle Community in Down Town Burlington. Condominium Offers Exercise Room, Party Room With Large Kitchen, Billiard Room, BBQ Area. Close to Schools, Mall, All Shopping Centers, Water Front/Beach, Parks, Community Centre, QEW, 403 & 407, Public Transportation, Go-Station & More. Condominium Fees Includes Bell Internet and TV. (id:50787)
Royal LePage Certified Realty
939 Goring Circle
Newmarket (Stonehaven-Wyndham), Ontario
Nestled in the prestigious Stonehaven community, 939 Goring Circle is a meticulously maintained executive home situated on a quiet court, offering both elegance and functionality. This thoughtfully upgraded residence features a fabulous open-concept layout, seamlessly connecting the kitchen and family room, with a walkout to a spacious deck that overlooks a private backyard bathed in natural sunlight. The versatile walk-out basement provides additional living space and direct outdoor access, enhancing the homes appeal. Located just minutes from Highway 404, this prime location ensures easy access to top-rated schools, parks, a community center, T&T Supermarket, banks, and other essential amenities, making daily life both effortless and enjoyable. Beautiful landscaping surrounds the home, adding to its curb appeal and charm, while the vibrant neighborhood of Stonehaven remains one of the most sought-after communities in Newmarket, perfect for families and professionals alike. (id:50787)
King Realty Inc.
1302 Meredith Avenue
Mississauga (Lakeview), Ontario
Discover this beautifully renovated farmhouse-style home in the highly sought-after Lakeview neighbourhood of Mississauga. This property underwent an extensive renovation in 2015, seamlessly blending timeless farmhouse charm with modern upgrades. Featuring 3 bedrooms, a finished basement, and an oversized 3-car garage, this home is truly one-of-a-kind. The extensive renovations included a full second story addition, transforming the main floor into an open-concept layout, and completely updating the plumbing and electrical. The stunning kitchen showcases custom cabinetry by Historic Lumber (Acton), crafted from 250+ year-old reclaimed wood, complemented by soapstone counters, a Kohler cast iron double farm sink, a summer kitchen with a bar fridge and a large single sink. The primary living spaces include a sunroom/living room with an electric wall fireplace, a mudroom, and a spacious open concept dining and family room area with oversized windows bringing in loads of natural light. The upper level features 3 oversized bedrooms and an upstairs laundry. The primary bedroom has an oversized walk in closet. The fully finished basement featuring ample entertaining space, a wet bar and a 3 piece bathroom. Outside, the home offers a composite front porch and back deck, a back aggregate patio with a sports court and basketball net, a sunken fire pit circle, and a gas BBQ hookup. The oversized 3-car garage is insulated, equipped with a natural gas heater and includes a back garage door. The home is equipped with a geothermal heating and cooling system Additional updates include all windows replaced, new doors, and a 25-year shingle roof installed all done in 2015. Nestled in Lakeview, this home offers easy access to parks, schools, shopping, and major highways. If you've been searching for a home that combines character, modern efficiency, and top-tier renovations, this is the one! Experience the charm and quality of this stunning Lakeview farmhouse. (id:50787)
Sam Mcdadi Real Estate Inc.
56 Draper Crescent
Barrie, Ontario
BEAUTIFUL FAMILY HOME IN PAINSWICK WITH TASTEFUL UPDATES & AN ENTERTAINMENT-READY BACKYARD! Welcome to this wonderful 2-storey home situated on a quiet side crescent in the heart of Painswick, where convenience meets family-friendly living! This property's classic brick exterior with black accents and a double garage exudes timeless charm, while the pie-shaped lot offers a spacious backyard designed for relaxation and entertainment. The back deck with a privacy wall, patio, and firepit area are perfect for entertaining, while the sizeable fully-fenced yard offers plenty of space for the kids to play or the pets to run. The backyard is complemented with two handy garden sheds - perfect for storing tools and toys. Inside, the main floor offers a functional layout with an open-concept kitchen overlooking a bright and inviting breakfast and dining areas, featuring large windows, sleek white cabinetry, stainless steel appliances, and plenty of room for entertaining or everyday meals. The combined family and living room is a great spot to relax and put your feet up. A separate side door entry conveniently leads to a combined laundry/mudroom with direct garage access, where you'll find bonus storage space for the boots and jackets, making daily routines a breeze. Upstairs, the spacious primary bedroom is your personal retreat, boasting a 5-piece ensuite and a walk-in closet. The partially finished lower level offers a large rec room with an oversized basement window and a spacious storage room with a bathroom rough-in, providing an opportunity to increase the finished space if you'd like. Located near parks, schools, transit, library, shopping, and dining and just minutes from Downtown Barrie and Centennial Beach, this home offers everything you need in a thriving community. Don't miss the opportunity to make this property your next #HomeToStay! (id:50787)
RE/MAX Hallmark Peggy Hill Group Realty Brokerage
146 Gooseberry Street
Orangeville, Ontario
Charming Detached Backsplit on a Desirable Street! Step out your front door and onto scenic conservation area trails, while enjoying the convenience of nearby schools, downtown amenities, and shopping. This inviting home features an on-ground pool with a new 2024 heat pump and a wrap-around deck, creating the perfect oasis for relaxation and entertaining.The separate entrance to the lower-level in-law or nanny suite offers versatile living options with a second kitchen, bedroom with Murphy bed, bathroom, and cozy family room complete with a gas fireplace a perfect setup for extended family or guests.Inside, a warm foyer with a stunning feature wall sets the tone for the main levels open-concept design. The updated kitchen boasts a new backsplash and light fixture and flows seamlessly into the living room, making it an ideal space for gatherings.This home is a must-see with the perfect blend of comfort, style, and convenience! (id:50787)
Right At Home Realty
284 Greenbriar Road
Hamilton, Ontario
This beautiful 5+1 bedroom home has been meticulously maintained by the original owners for 57 years. Tucked in one of Ancaster’s most desirable neighbourhoods on a mature, tree lined quiet street. The home sits on a fully fenced yard with lush gardens and green space. A professionally maintained in-ground pool with recent liner & accessible stairs is securely surrounded by tasteful rod iron fencing. A new stamped concrete patio area overlooks the pool with a gazebo and ample space for dining and lounging. The main floor is filled with natural light from both sides of the home. The living room overlooks the front yard with a beautiful bay window. This leads to spacious dining room, directly off the newly renovated kitchen. Stunning quartz counters with stainless steel appliances, an island to eat at and full pantry. The kitchen & dining room have unobstructed views of the backyard and pool. A 2 pc. main floor bathroom. Just off the kitchen is the mudroom with inside entry from the double garage and access to the backyard. There is also a main floor workshop off the mudroom. Endless possibilities! Upstairs there are 5 bedrooms with lots of closets. The master bedroom is a retreat measuring at 21’10”X 29’ 7”. Private 4 season sun room/den with sliding doors off master. Walk in closet, new carpet, laundry, and a sitting area. It needs to be seen to be appreciated! Newly renovated 4 piece bathroom with jetted tub and large modern shower with bench. The basement is fully finished with a cozy family room with gas fireplace, and additional option for a 6th bedroom as well a spotless storage/utility room. This home has been impeccably maintained and it shows. Must be seen to be appreciated! Close to wonderful schools, parks, Green space, 403, Hamilton Golf and Country Club and all amenities. (id:50787)
Judy Marsales Real Estate Ltd.
720 Yonge Street Unit# 309
Barrie, Ontario
MODERN 2-BED CONDO WITH BALCONY, 2 PARKING SPOTS & CONVENIENT LOCATION! Nestled in Barrie’s sought-after Painswick South, this stunning 1,022 sq. ft. condo offers unbeatable lifestyle convenience, within walking distance of schools, shopping, parks, and trails, with easy access to a golf course, rec centre, and pickleball courts. Designed for modern living, this clean, sunlit unit boasts soaring 8.5 ft. ceilings, expansive windows that flood the space with natural light, and a sleek open-concept layout. The modern kitchen features dark espresso cabinetry, stainless steel appliances, upgraded marble-look countertops, and an extended overhang for additional seating. Two generously sized bedrooms each include double closets for ample storage, while the convenience of in-suite laundry adds to the effortless living experience. Step onto the well-appointed balcony to relax or fire up the BBQ, with summer lounging made easy. This unit includes two deeded parking spots, one underground and one surface, and a private locker for additional storage. The building also offers exclusive amenities, including a well-equipped fitness centre, a party room, and visitor parking. Whether you’re a young professional, a small family, or looking to downsize in style, this bright and inviting condo won’t last long, so act fast! (id:50787)
RE/MAX Hallmark Peggy Hill Group Realty Brokerage
RE/MAX Hallmark Peggy Hill Group Realty
46 Osler Drive
Hamilton (Dundas), Ontario
Welcome to 46 Osler Drive, a charming and spacious main floor unit in a well-maintained bungalow, offering over 1200 sq. ft. of comfortable living space. Located in a highly desirable Dundas neighborhood, this home is surrounded by mature trees and offers a serene atmosphere while being just minutes away from McMaster University, shopping, public transit, and Highway 403. This 2-bedroom plus den unit is perfect for professionals or couples seeking a blend of convenience and comfort. The bright and airy living room features a stunning ornamental fireplace with a classic brick surround and a large mantel, creating a cozy yet elegant focal point. Large windows throughout the home allow plenty of natural light to filter in, making every space feel warm and inviting. The spacious eat-in kitchen is well-equipped with ample cabinetry and counter space, perfect for those who enjoy cooking. The 4-piece bathroom includes lots of counter space. Additionally, the unit includes in-suite laundry, ensuring ultimate convenience. Outdoor enthusiasts will appreciate the covered front porch, perfect for enjoying a morning coffee or relaxing in the evening. The front yard is also accessible to tenants, offering a touch of outdoor space in this picturesque neighborhood. One dedicated parking spot is included in the mutually shared driveway, and tenants also have access to the garage for garbage and recycling storage. This unit is available immediately for a 1-year lease. If youre looking for a comfortable home in a fantastic location, dont miss this opportunity to live in the heart of Dundas! MAIN LEVEL ONLY! (id:50787)
Royal LePage Burloak Real Estate Services
Main - 36 Muscadel Road
Vaughan (Vellore Village), Ontario
Welcome To a Stunning End-Unit Townhome In Sought-after Vellore Village! This Beautifully Maintained 3-bedroom, 3-bathroom, 2-car Parking And An Open-concept Design is Perfect For Both Everyday Living And Entertaining. This Rare Find Boasts A Bright And Spacious Layout, Featuring a Large Living Area With Expansive Windows Overlooking The Dining Room. The Modern Kitchen Flows Seamlessly Into The Dining And Living Spaces, Creating An Inviting Atmosphere For Gatherings. Step Outside To A Beautiful Backyard. Ideal For Relaxing And Entertaining. Upstairs, The Primary Bedroom Offers A Spa-like 4-piece Ensuite And Walk-in Closet, While The Conveniently Located Second-floor Laundry Room Adds To The Home's Functionality. Located In A Family-friendly Neighborhood, This Home Is Just Minutes From Top-rated Schools, The Cortellucci Vaughan Hospital, Vaughan Mills Shopping Centre, Canadas Wonderland, Highway 400/407/427, Transit, Go Station, Parks, And Endless Amenities. Don't Miss This Opportunity To Live In A Vibrant And Highly Sought-after Community. This Gem Wont Last Long! (id:50787)
RE/MAX Royal Properties Realty
21 Transwell Avenue
Toronto (Newtonbrook West), Ontario
Established Fast Food (Shawarma) And Take-Out Business. Low Rent Of 3,700 + Taxes, Water, Lease Until October 2028 With 5 Years Option. 30 People Sitting License, Awaiting For Liquor License Approval. Recently Added Lovely Outdoor Patio And Lots Of Other Additions. Business Is Located Next To Apartment Buildings And Businesses. Lots of Exposure And Lots Of Potential. Large Kitchen, With Remake Can Add More Seating, Plenty Of Space To Do It. Place Is Renovated With Tiled Floors & Walls. Modern Stretch Ceiling With B/I Lighting. Full Partly Finished Basement For Extra Working Space. Corner Unit, Potential For Drive Through Or Addition For Use As A Restaurant. Good Fit For Shawarma, Pizzeria, Bakery, Take-Out, Small Restaurant, Catering Or Any Other Business. Ready Full Kitchen. (id:50787)
Sutton Group-Admiral Realty Inc.
5001 - 311 Bay Street
Toronto (Bay Street Corridor), Ontario
Stunning Executive 2 Bdrm + Library Suite At The Luxurious St. Regis Residences! Located On The 50th Floor In The Heart Of The Financial District. This Spacious 2870 Sq.Ft Unit Boasts A Modern Open-Concept Eat In Chefs Kitchen W Beautiful West Views Of Lake Ontario, Downtown And City Hall. Great Functional Layout W Split Bedroom Floor Plan. Soaring 11Ft Coffered Cielings As You Enter, Italian Hardwood, Large Master Retreat, Walk-Ins, Spa Bath Steam Shower, Heated Floors, Wainscotting, North West Exposure Offers Breathtaking Cityscape & Lake Ontario Views. Enjoy Daily Access To Five Star Hotel Amenities: 24hr Concierge, World Renowned Spa, Indoor Salt Water Pool, Sauna, State Of The Art Fitness Centre, Valet & Visitor Parking, As Well As Private Residential Sky Lobby, Lounge & Terrace Located On The 32nd Floor And Much Much More! Easy To Visit, Must See!! (id:50787)
Forest Hill Real Estate Inc.
53 - 185 Denistoun Street
Welland (772 - Broadway), Ontario
Immaculate well maintained 3-bedroom condo townhome. Attached garage with separate entrance to basement. Beautiful laminate floors, open spacious kitchen and dining area with bay windows. Large light filled rooms, living room with walk out to backyard, fully fenced yard to greenspace. Large master bedroom with double closet. Family room in basement. Amenities include pool and tennis court. (id:50787)
Royal LePage Terrequity Realty












