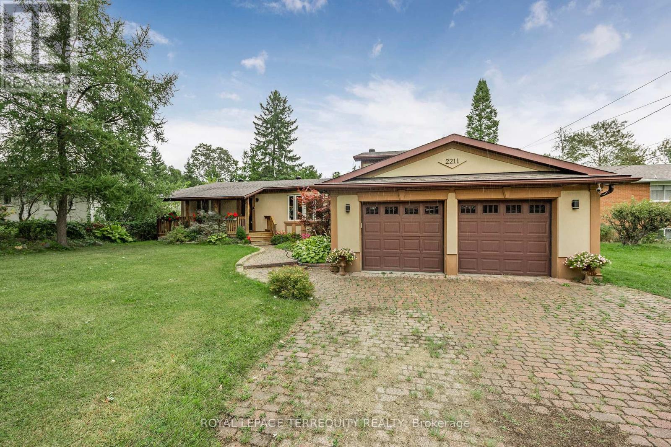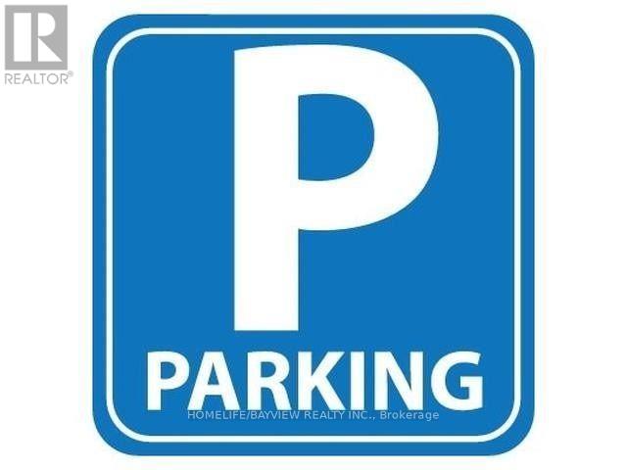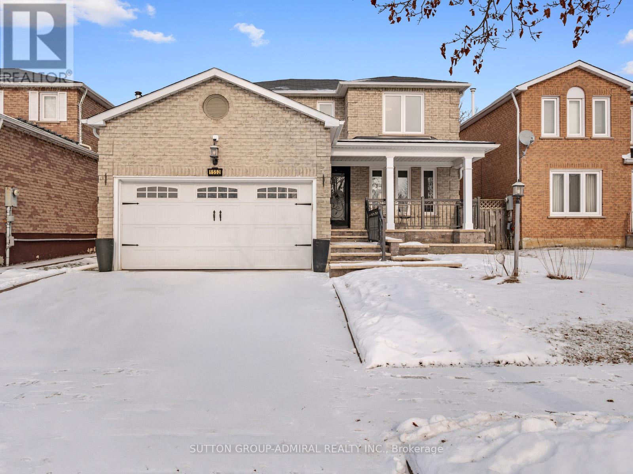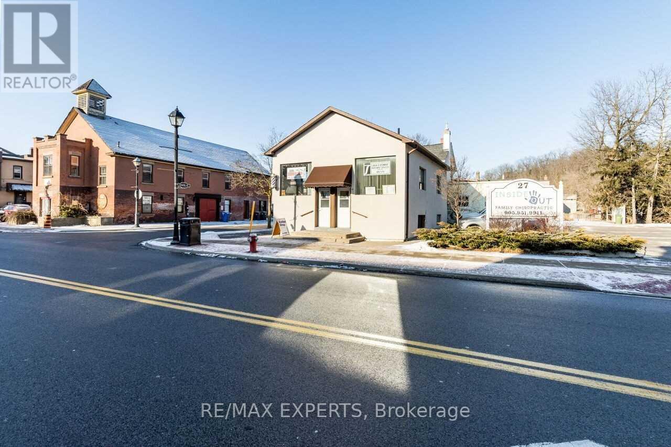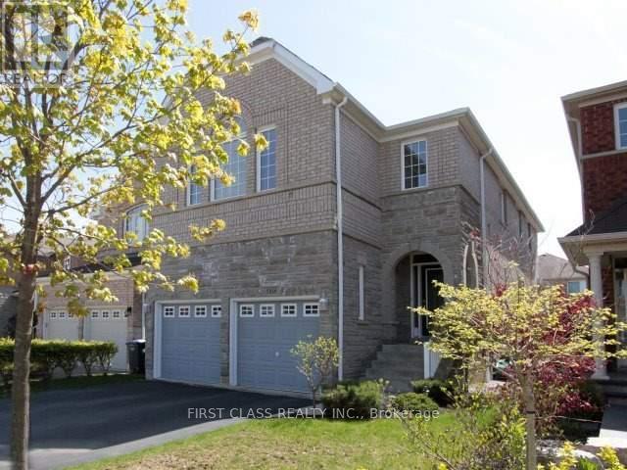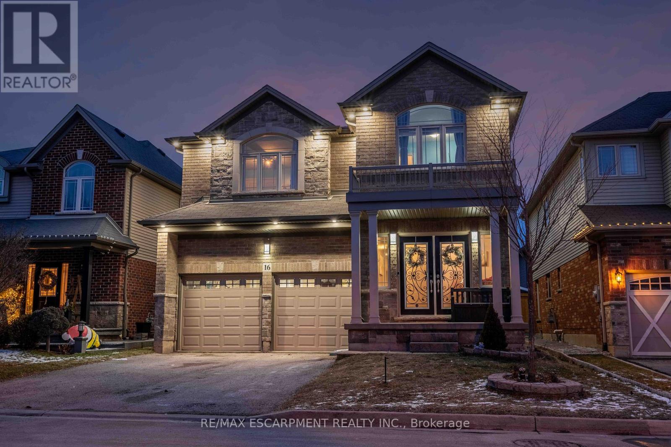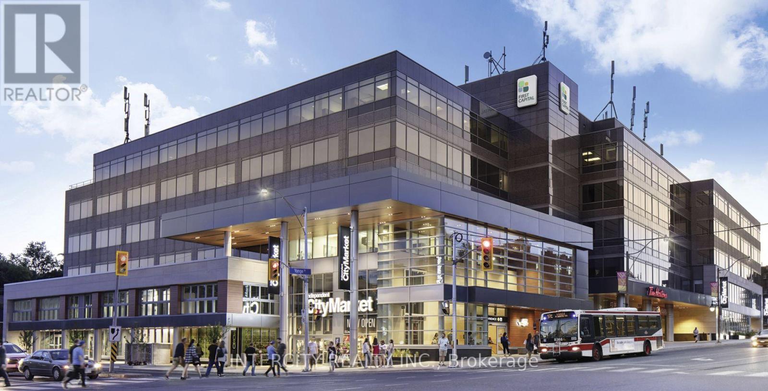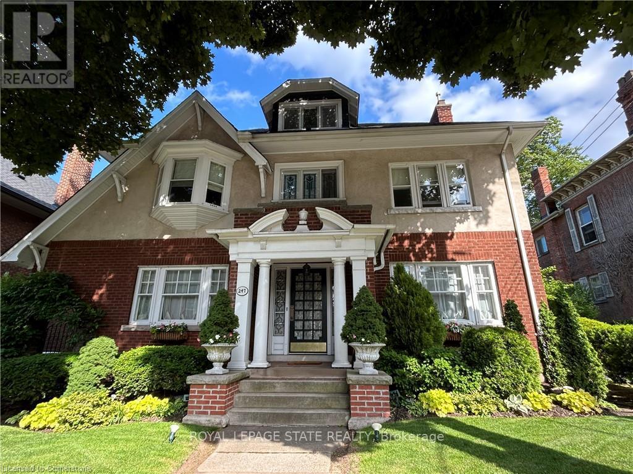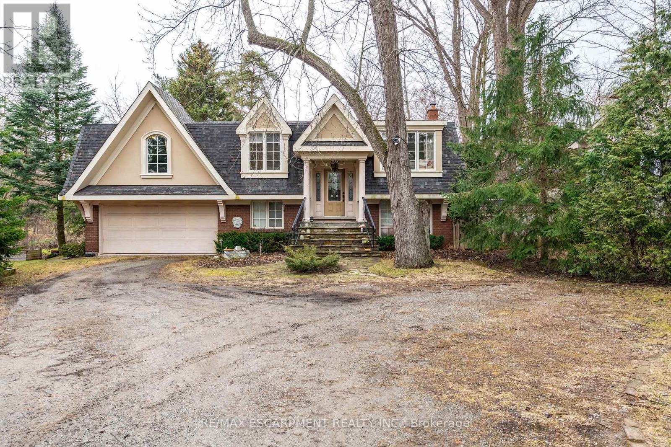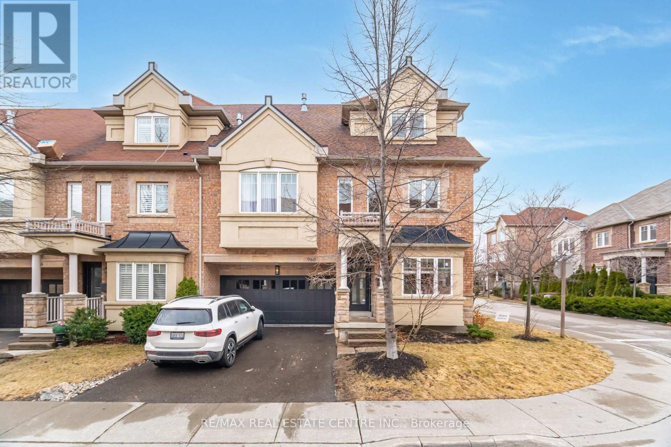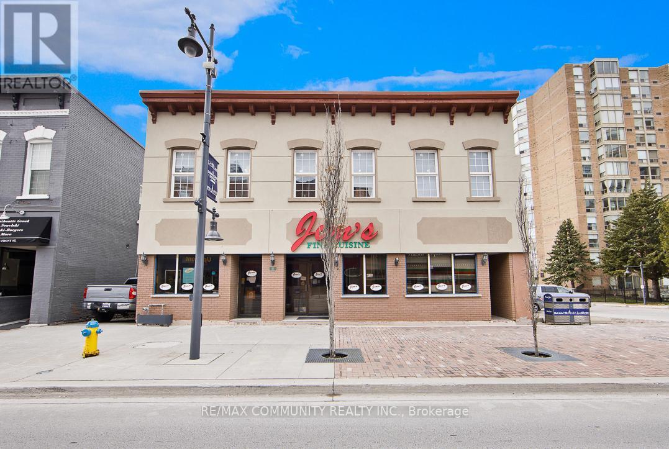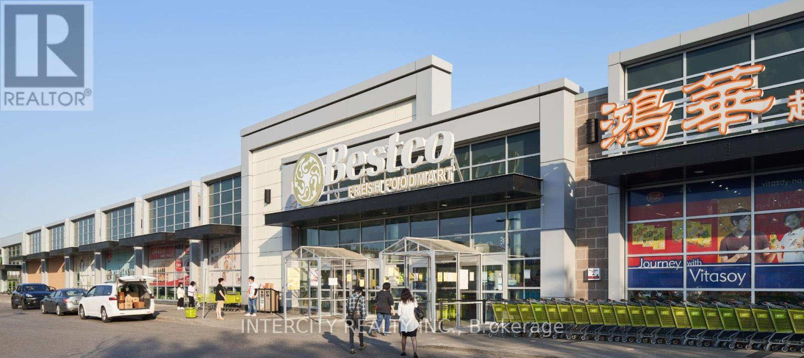607 - 5240 Dundas Street
Burlington (Orchard), Ontario
Welcome To Link Condos - A Trendy Condominium! Here Comes One Bedroom Plus Large Den Suite in Prime Orchard Community Of Burlington!! This Condo Features Modern Styling, Floor To Ceiling Windows and a Fantastic Open Concept Main Living Area With Beautiful Laminate Flooring. Enjoy Your Morning Coffee On The Private Balcony. The Stylish Kitchen Features Stainless Steel Appliances, Contemporary Two Tone Cabinets & Quartz Countertops. Bedroom Size Den can be Used as a Home Office Or Exercise Room. The Link condos Have Amazing Amenities Including A Two Storey Wellness Centre With A Cold Plunge Pool, Hot Tub, Steam Room and Sauna. There Is A Large Rooftop Terrace With Meeting Rooms, Access To BBQs And A Workout Room. The Location Is Simply Amazing! Perfect For First Time Buyers! Don't Miss Out 1 Parking Spot And Easy Access to Underground Parking. Conveniently Located Close to School, Shopping, Grocery Stores, Restaurants, Bars, 407, 403 & Appleby Go Station! Steps to Twelve Mile Trail and Bronte Provincial Park! Come see this Awesome Condo wont last long!!! (id:50787)
Real Broker Ontario Ltd.
1011 - 1 Yorkville Avenue
Toronto (Annex), Ontario
Prestigious 1 Yorkville Condo. 2 Bedrooms, 2 Full Baths, 9' Ceilings, Built In Appliances, Floor To Ceiling Windows, South East Corner Unit, Lots Of Natural Light. Upgraded Hardwood Floors, Marble Counters, Nest Thermostat. Excellent Amenities, Fabulous Location. 24 Hour Concierge, Rooftop Amenities, Triple A Tenants. No Smoking, No Pets. **EXTRAS** Multi Level 5 Star Amenities: Gym, Cross Fit, Dance Studio, Yoga, Outdoor Pool & Spa Lounge, Cold/Hot Plunge Pools, Hot Tub, Steam & Sauna Rooms, Private Cabanas, Rooftop Theater, Bbq/Dining Area & Party Rooms (id:50787)
Exp Realty
2211 Mildred Avenue
Innisfil (Alcona), Ontario
Deceptively large side split on a huge lot. Incredible ground level family room with oversized double garage access. Semi open concept, large room openings, with no view of the dirty dishes in the kitchen. Main floor guest or limited mobility bedroom, office or nursery on the upper level. 3 Sliding Doors, 2 to a new large backyard raised deck, 1 to a large bedroom deck overlooking the backyard, lots of wood, bonus storage room on ground level as well as a pantry. A walk to Innisful Beach Park. High School and primary schools, Bonus outdoor powered bar includes furniture and fridge. Pond and perennials. 10 kms to 400, 20 mins to Mapleview Dr. Book a Showing. (id:50787)
Royal LePage Terrequity Realty
P3-27 * - 35 Brian Peck Crescent
Toronto (Thorncliffe Park), Ontario
Semi private parking & premium locker combo for sale. Parking spot on P3 between East & West Tower. *Extra Large locker on P5. Amazing Value!!! Compare to parking in nearby buildings going for over 70K, locker 10K. Priced to sell as a combo $49,900 +HST vs 80-90K+HST. Purchaser to provide confirmation of unit ownership in the same condo corp. (id:50787)
Homelife/bayview Realty Inc.
33 Cedar Drive
Norfolk (Turkey Point), Ontario
Introducing an unparalleled gem nestled on the tranquil shores of a Lake Erie. This newly constructed masterpiece is the epitome of luxury living. Boasting over 3800 square feet of meticulously crafted living space, every detail of this lakefront sanctuary exudes opulence and elegance. Upon arrival, you're greeted by a grand facade that hints at the splendor within. Step inside to discover a symphony of high-end finishes and exquisite craftsmanship, with no expense spared in creating a residence that epitomizes sophistication. The heart of this home is a gourmet kitchen that would delight even the most discerning chef, featuring top-of-the-line appliances, custom cabinetry, and luxurious countertops. Entertain guests in the expansive living areas, where windows offer breathtaking views of the serene waterfront. Retreat to the lavish primary suite, complete with a spa-like ensuite bathroom and balcony overlooking the shimmering lake. Four additional bedrooms provide ample space for family and guests, with the potential for even more accommodations to be added. Outside, the allure continues with a detached triple car garage measuring 30 feet by 27 feet, offering the possibility of a guest house above it for added versatility. Situated on a sprawling lot on a street with no through traffic. With the highest quality materials and finishes throughout, this lakefront haven represents the pinnacle of luxury living. Don't miss your chance to experience the unparalleled beauty and tranquility of this magnificent residence. (id:50787)
RE/MAX Twin City Realty Inc.
1552 Dellbrook Avenue
Pickering (Brock Ridge), Ontario
Tucked within a tranquil forest setting, this property offers privacy and direct access to numerous trails. Perfect for outdoor enthusiasts, it provides a unique opportunity to live surrounded by nature, with hiking and biking right at your doorstep. Step into this updated family home featuring 3+2 beds and 4-baths, perfect for growing families or multi-generational living. Spacious main level offers separate living and dining room spaces, kitchen offering stainless steel appliances and breakfast area and a welcoming family room with a fireplace and walk-out to an expansive deck, complete with a gazebo and BBQ area for outdoor entertaining. Custom porch, interlock and railing upgraded in 2022. Step into the primary bedroom boasting a walk-in closet and a 4pc ensuite. Convenience is key with a main-level laundry room and direct garage access. Fully finished basement includes a separate kitchen, dining, and living area, plus 2 bedrooms, one with its own 3pc ensuite. Hardwood floors and pot lights throughout add a touch of elegance to every room. With a large backyard and well-designed layout, this home is an ideal choice for comfortable living. Minutes to all local amenities including Valley Farm Public School, Valley Farm Ravine, Major Oaks Park, Centennial Park, Ganatsekiagon Creek, Brock Ridge Community Park, River Trail, Seaton Trail, 8 min drive to Pickering Town Centre, & Pickering GO Station, easy access to highway 401, shopping, dining, 5 min drive to Pickering Golf Club and so much more! **EXTRAS** Backyard Fence & Deck (2018), Furnace & AC (2013), Custom Porch/Interlock/Railing & Basement Windows (1 Egress & 2 Regular) (2022), Hot Water Tank Owned, Garage Door Openers w/ 2 Remotes and CCTV. (id:50787)
Sutton Group-Admiral Realty Inc.
23 King Street E
Caledon (Bolton North), Ontario
Downtown Bolton - High Visibility - Ideally Located For Small Business Or Professional Office Use. Not Limited To Food / Retail / Medical. Occupancy For The Right Tenant Will Flourish As New Condos Are Being Occupied And More To Be Built. Barber Shop Next Door Since Late 70'S.Enjoy The Network of other Local Businesses In The Area Along With Street Festivals Promoting Community Based Businesses. Prior Tenants Location For 40 Years Mutual Fund Broker. (id:50787)
RE/MAX Experts
413 - 1 Wellington Street
Brantford, Ontario
Discover this centrally located condo in the heart of Brantford! Just steps from the Grand River, trails, restaurants, and Wilfrid Laurier University Campus, this unit is a fantastic opportunity for investors, students, or empty nesters. It features 2 bedrooms, 2 full bathrooms, and the convenience of in-suite laundry. The open-concept living area is perfect for entertaining, and the kitchen boasts sleek white cabinetry and stainless-steel appliances. Start your morning in the rooftop fitness room, enjoy a walk along the nearby trails, or unwind on the rooftop terrace overlooking the Grand River the possibilities are endless! Plus, this unit includes one underground parking spot, A22. (id:50787)
Revel Realty Inc.
5168 Littlebend Drive
Mississauga (Churchill Meadows), Ontario
Unique Opportunity In The Most Sought After Churchill Meadows Neighbourhood, Quiet, Safe And Friendly. Great Layout Featuring Spacious Family Rm.With Cathedral Ceiling, 2 Skylights & Gas Fireplace With Window Above. 9' Ceilings. Oak Staircase,Cultured Marble Countertops In Bathrooms, 2 Pantries+Desk. 5 Bedroom. Mstr W/2W/I Clsts~ Professionally Finished Lower Level~ Opn Cpt Recrm W/Pot Lghts, Bi Wetbar, 6th Br, Off & 3Pc Bath~ Concrete Patio~ Backyard Has Western Exposure ~Close To Erin Centre Shopping Mall, Shopping Plazas. Close To Schools, Park, Bus, Library. Minutes Drive To Hwy 407, 403, 401. (id:50787)
First Class Realty Inc.
16 Kinsman Drive
Hamilton (Binbrook), Ontario
Welcome to this expansive 5-bedroom, 3-bathroom detached home, offering over 3,000 square feet of beautifully designed living space. Perfectly positioned in desirable Binbrook, this home combines functionality and comfort for family living at its finest. As you step inside, you're greeted by an impressive open concept main floor with high ceilings and abundant natural light. The spacious den provides a versatile space, ideal for a home office, library, or formal living room. The kitchen is a true highlight, featuring an oversized island, stainless steel appliances and granite countertops. Upstairs, you'll find 5 generously sized bedrooms, including a grand primary suite with a walk-in closet and an ensuite bathroom featuring a soaker tub and a separate shower. This home is ideal for those seeking space, comfort, and style, all within the charm of Binbrook's serene community. (id:50787)
RE/MAX Escarpment Realty Inc.
16 Kinsman Drive
Binbrook, Ontario
Welcome to this expansive 5-bedroom, 3-bathroom detached home, offering over 3,000 square feet of beautifully designed living space. Perfectly positioned in desirable Binbrook, this home combines functionality and comfort for family living at its finest. As you step inside, you’re greeted by an impressive open concept main floor with high ceilings and abundant natural light. The spacious den provides a versatile space, ideal for a home office, library, or formal living room. The kitchen is a true highlight, featuring an oversized island, stainless steel appliances and granite countertops. Upstairs, you'll find 5 generously sized bedrooms, including a grand primary suite with a walk-in closet and an ensuite bathroom featuring a soaker tub and a separate shower. This home is ideal for those seeking space, comfort, and style, all within the charm of Binbrook’s serene community. Don’t miss the opportunity to make this stunning home yours! (id:50787)
RE/MAX Escarpment Realty Inc.
5050 - 3080 Yonge Street
Toronto (Lawrence Park North), Ontario
Prime Bedford Park Office Space with direct access to Lawrence Subway station, high profile building and location, many sizes available in this very busy business hub. Ground Floor occupied by Loblaws and Tims. Underground on site parking, dedicated office elevator. Easily accessible building with direct downtown subway access. **EXTRAS** ** 48hrs notice for all appts ** Deposit cheque to be certified, credit check, financials, credit application and I.D. to be supplied at time of Landlords L.O.I. (id:50787)
Intercity Realty Inc.
247 Macnab Street S
Hamilton (Durand), Ontario
Circa 1922, this stately 2.5-storey is situated on a mature 46 x 85.33 property in the heart of the historic Durand neighbourhood, showcasing classic curb appeal with a front walkway leading to a covered porch framed by Doric columns. Gorg entry door adorned w/ original wrought-iron grillwork. Step inside to the elegant foyer w/ crown moulding & a sweeping staircase w/ ornate woodwork. French doors lead to the formal living room feat a gas FP, an intricate mantle, & windows overlooking the front/rear gardens. Formal din rm w/ built-in cab, leaded stained glass windows, & detailed millwork. The kitch feat limestone flrs, custom cabinetry w/ bevelled glass, pantry, marble counters, luxe S/S app incl a Miele dishwasher, Viking gas range & Sub-Zero fridge. Convenient mudroom w/ a dbl mirrored closet completes the main lvl. A landing of leaded stained glass windows leads to the 2nd lvl, feat a 25.9' x 13' primary w/ a sitting area, dual closets, & access to the den, 2 add bdrms, one w/ a bay window & ensuite, the other w/ garden views & den access, & a 4-pc bath w/ Jacuzzi tub, leaded stained glass windows, & hand-painted murals. The den is a serene retreat w/ custom shelving & garden views. 3rd lvl w/ 4th bdrm, 3-pc ensuite, skylights, gas FP, storage & 2 sitting nooks. The lower lvl feat laund facilities w/ custom cab, a 2-pc bath, ample storage, & workshop areas. Outside, enjoy the private, landscaped yard w/ an arched brick wall w/ iron gate, water fountain, covered composite porch, awning, gas BBQ, det 1-car grg w/ surf parking for 2 accessible via a laneway & more. This exceptional home feat hrdwd flrs, custom window coverings, c-air, alarm system, HEPA air purifier, rad heating w/ gas boiler, & stunning original features from trim to stained glass. Walkable access to Locke Streets mix of boutiques, cafes, & dining, art galleries, theatres, hospitals, & GO Transit. Minutes from MAC, parks, hiking trails, & several of the citys scenic escarpment accesses. (id:50787)
Royal LePage State Realty
6b - 115 Addison Hall Circle
Aurora, Ontario
Warehouse space located in a brand new industrial condominium complex of Addison Hall Business Park in Aurora, strategically located near 404 and SmartCentres at Leslie & Wellington, modern features with R15 architectural precast and celerestory windows in the warehouse area to provide natural light, one fire door separating the warehouse from the front office, extra high 28' ceiling.All improvements have been approved by the City of Aurora and the Keytree Property Management Office. (id:50787)
Homelife Broadway Realty Inc.
6 - 115 Addison Hall Circle
Aurora, Ontario
Brand new prestigiousindustrial condominium complex in the heart of the Addison Hall Business Park in Aurora, strategically located near 404 and Leslie & Wellington retail business area, modern features with R15 architectural precast and glazed units at the front area, completed with double glazed aluminium entrance doors and windows in the warehouse area to provide natural light, ample parking on site.Never occupied newly finished tastefully decorated office is finished as a self contained suite with 1 common area, 2 small offices, one pantry, one handicapped washroom and 1 fire door to the warehouse. Ideal for corporate office, showrooms etc. (id:50787)
Homelife Broadway Realty Inc.
121 Mohawk Road
Hamilton (Ancaster), Ontario
Looking for a perfect retreat in the heart of Ancaster? Look no further! This one-of-a-kind 194ft x 80ft property boasts 0.32 acres of land and features a beautiful stream and bridge in the backyard! This stunning raised bungalow has a large living room that opens into the dining room and kitchen area. The updated kitchen includes a convenient pot filler, stainless steel appliances and a beautiful back splash accent wall. Just off the kitchen are two sets of sliding doors leading to the balcony that overlooks the backyard oasis. Three generous bedrooms and a five-piece bathroom can be found on the main floor. On the lower level there is a fourth bedroom and a spa like four-piece bathroom with a luxurious soaker tub. The family room features expansive windows that flood the space with natural light, while a cozy wood-burning fireplace adds warmth and charm, creating the perfect spot for relaxation. Enjoy views of the backyard from the large laundry room that is over-flowing with storage. Access to the backyard is easy with the convenient walk-out from the basement. Enjoy your free time in the immense backyard listening to the sounds of your running stream from the hanging swing set that overlooks the two firepits. This raised bungalow offers lots of space and an outdoor experience that is truly breathtaking. RSA. (id:50787)
RE/MAX Escarpment Realty Inc.
121 Mohawk Road
Ancaster, Ontario
Looking for a perfect retreat in the heart of Ancaster? Look no further! This one-of-a-kind 194ft x 80ft property boasts 0.32 acres of land and features a beautiful stream and bridge in the backyard! This stunning raised bungalow has a large living room that opens into the dining room and kitchen area. The updated kitchen includes a convenient pot filler, stainless steel appliances and a beautiful back splash accent wall. Just off the kitchen are two sets of sliding doors leading to the balcony that overlooks the backyard oasis. Three generous bedrooms and a five-piece bathroom can be found on the main floor. On the lower level there is a fourth bedroom and a spa like four-piece bathroom with a luxurious soaker tub. The family room features expansive windows that flood the space with natural light, while a cozy wood-burning fireplace adds warmth and charm, creating the perfect spot for relaxation. Enjoy views of the backyard from the large laundry room that is over-flowing with storage. Access to the backyard is easy with the convenient walk-out from the basement. Enjoy your free time in the immense backyard listening to the sounds of your running stream from the hanging swing set that overlooks the two firepits. This raised bungalow offers lots of space and an outdoor experience that is truly breathtaking. Don’t be TOO LATE*! *REG TM. RSA. (id:50787)
RE/MAX Escarpment Realty Inc.
960 Toscana Place
Mississauga (Clarkson), Ontario
Immaculate is an understatement for this double-car garage, with an abundance of Natural Light, Executive Corner Townhome, featuring a perfect blend of Luxury, comfort, and convenience. Tucked away in family friendly complex across from Sheridan Creek Trail& known for its proximity to Clarkson GO ( 2 min Drive or 10 min walk), Lake Ontario, Connectivity to Downtown Toronto, accessibility to QEW & all major amenities, 960 Toscana Place is your perfect NEW HOME!New Paved Driveway (2020) leads you main level featuring a welcoming foyer and an open concept living room(or potential bedroom), Full 3 pc Bathroom, Mud Room, huge Laundry room & 2 access doors to dream backyard with interlocked patio, gas line, electrical & internet connection(2020). Oak Staircase leads to 2nd Level featuring Executive Chef's Kitchen with Custom Marble counters, Gas stove, Open concept Dining Room & Family Room gas fireplace & Custom Media cabinets, Grand Principal Room with Gas Fireplace & Spa Inspired Ensuite bath is ideal to start your day on perfect note or unwind from a busy work day. 3rd Level features 2 bedrooms & a full bathroom, creating enhanced privacy. Fully Finished Basement (2024) with wet bar & custom cabinetry is an ideal place as a man cave, home office, rec room, games room or a hobby room. All major high-ticket updates done by the current owners - New Roof, Furnace, AC, Dishwasher (2023) further complement the pride of ownership (id:50787)
RE/MAX Real Estate Centre Inc.
6a - 115 Addison Hall Circle
Aurora, Ontario
. (id:50787)
Homelife Broadway Realty Inc.
5 - 388 Queen Street E
Toronto (Regent Park), Ontario
Rare Live/Work 2 level Suite! Approved Use For Residential/Commercial/or Both! Fully Renovated Ground Floor Commercial & Lower Floor Residential. Approximately 2062 Sq ft Of Usable Space. 1117 sq ft main floor and 945 sq ft full residential suite in the lower level! Reception, multiple offices, full kitchen and 3 piece washroom on the main level. 2 Br & 3 piece washroom as well as full Kitchen Including Washer/Dryer on the lower level. Upgraded Rubber Gym Mat Flooring. Rare unit with mixed zoning in this condominium complex! Additional 100 Sqft Of Cold Storage And 3 Separate exits. Large frontage and quiet but sizeable space at an unbelievable price point! Assume the existing tenant or vacant possession can be provided. (id:50787)
Area Realty Inc.
326 Front Street
Belleville (Belleville Ward), Ontario
An established business since 1968, this property features a thriving Italian/Canadian restaurant with 91 seats, licensed for delivery/take-out. The main floor spans 3156 sq ft, and the second floor covers 2330 sq ft. It is strategically located across from the renowned Empire Theatre for Performing Arts and next to three high-rise condo buildings, offering a prime downtown location in Belleville. This turnkey operation boasts high profitability and low overheads, making it an excellent opportunity for ownership. Full training is provided, and the second floor can be converted into four to six rental units for additional income. (id:50787)
RE/MAX Community Realty Inc.
38 Albion Street
London, Ontario
This 5 bedrooms, 5 1/2 bathroom home offers the perfect blend of luxury, comfort and convenience. Fully renovated with new HVAC, electrical, plumbing, water heater, flooring, kitchen, roof shingles, etc. This executive rental boasts sleek, modern finishes throughout, ensuring a sophisticated living experience. The open-concept design seamlessly connects the specious kitchen and living room, creating an inviting atmosphere perfect for both entertaining and everyday living. Each of the generously sized bedrooms offers plenty of space for relaxation, with large windows that let in natural light. Set in a quiet and peaceful neighbourhood, this home is just steps away from direct bus routes and within walking distance to a wide range of amenities, including shops, restaurants, parks and schools. Whether you are looking for a serene retreat or a home that offers easy access to daily essentials, this property provides the best of both worlds. Please note photos are of a similar property with same finishings. (id:50787)
Rock Star Real Estate Inc.
1235 Kerr Avenue
Chatham-Kent (Camden), Ontario
Erieau Ontario Is A Beautiful 2 Storey Fully Furnished Property Surrounded By Rondeau Bay And Lake Erie. Walking Distance To Erieau Beach, The Marina, Parks, Restaurant And Pubs! This Large Home Features 3 Bedrooms With The Primary Bedroom Equipped With A Large Walk-In Closet And Ensuite, 2.5 Baths, Open Concept Main Floor With Large Kitchen/Dining And Living Room With Walkout To A South Facing Deck And Backyard, Perfect For Entertaining. Extras: Basement Is Mostly Finished With A Pool Table, Dart Board And Wet Bar. Make It A Priority To View This Stunning Property With Double Garage And Sitting On A 52 X 202 Foot Lot! Shows 10/10!! (id:50787)
RE/MAX Realty Services Inc.
217 - 2375 Brimley Road
Toronto (Agincourt South-Malvern West), Ontario
Located On Brimley Road Just Minutes From The 401 Highway, Chartwell Shopping Centre Has Built A Longstanding Reputation For Its Great Services, Conveniences, And Ample Parking. It Serves A Multicultural Community, Of Which The Majority Is Of Asian Descent. Landlord understands market, all deal types possible, floorplan and site plan attached and landlord work and tenants improvement is available to re-design space if needed, 2nd floor above Tim Hortons. **EXTRAS** Cam Is $11.59 Psf, Taxes Are $5.66 Psf Per Annum In Addition (id:50787)
Intercity Realty Inc.



