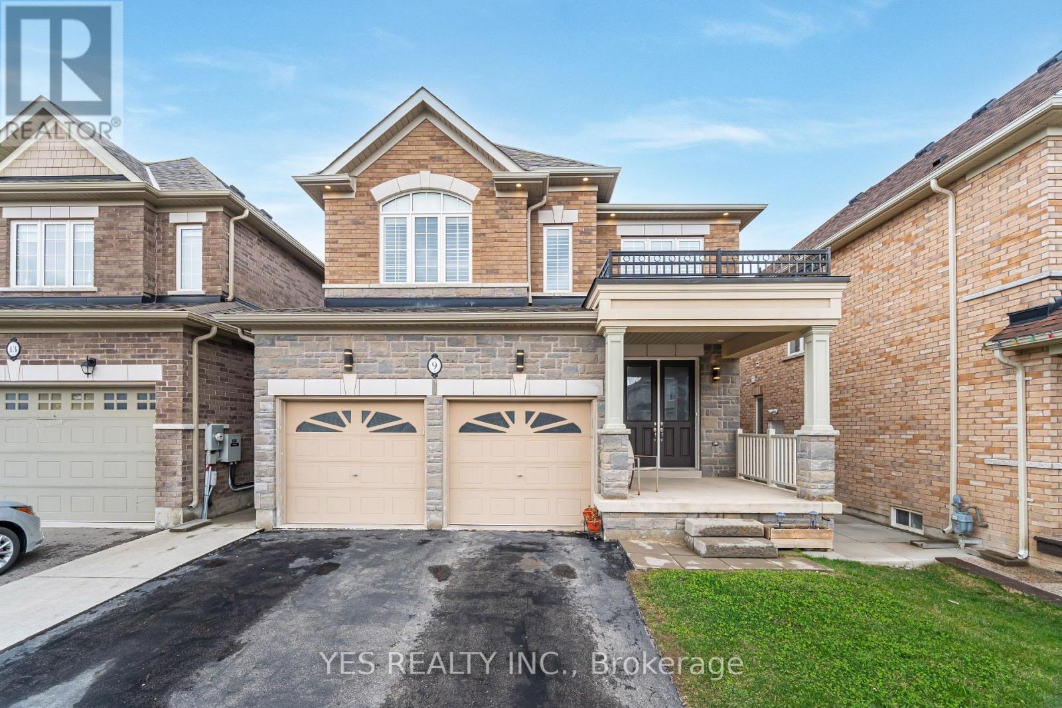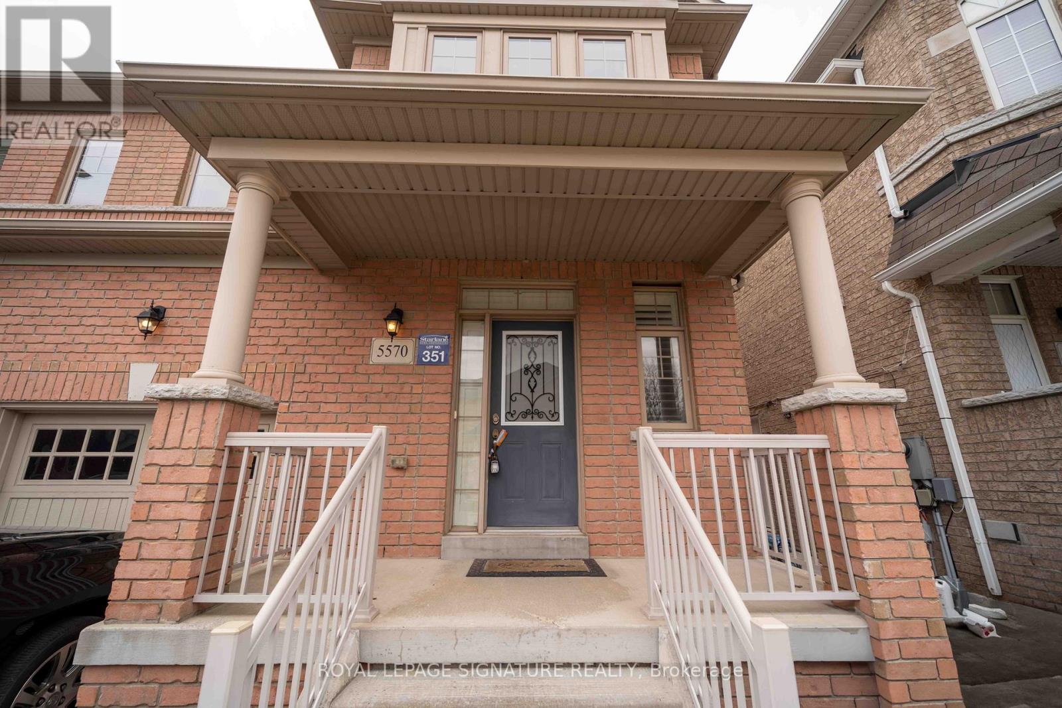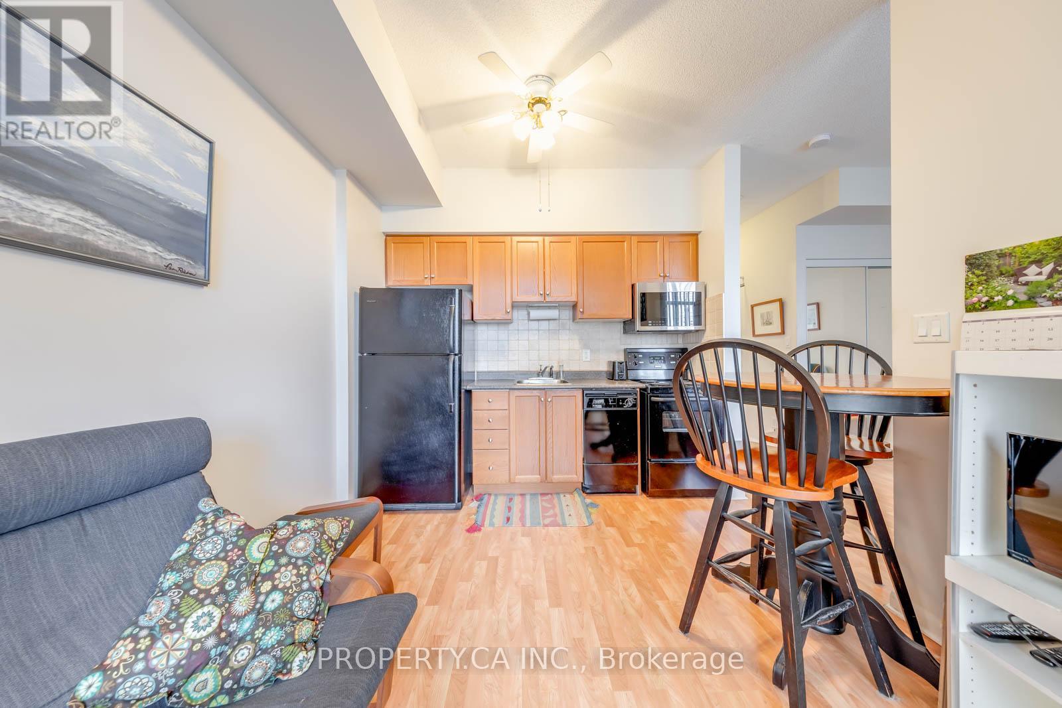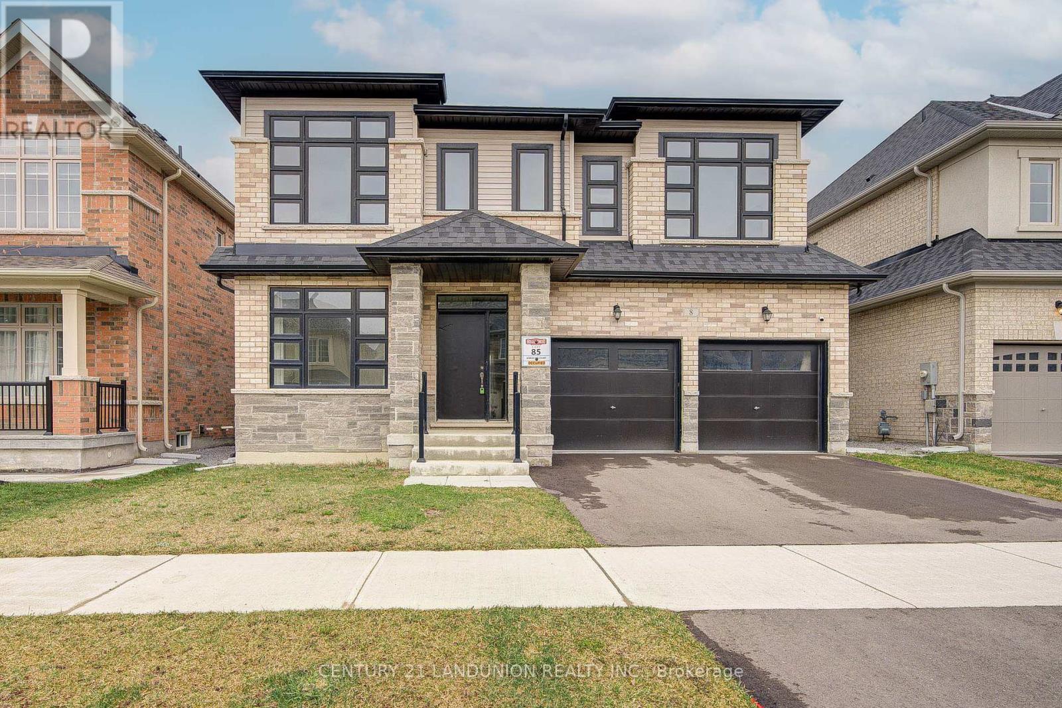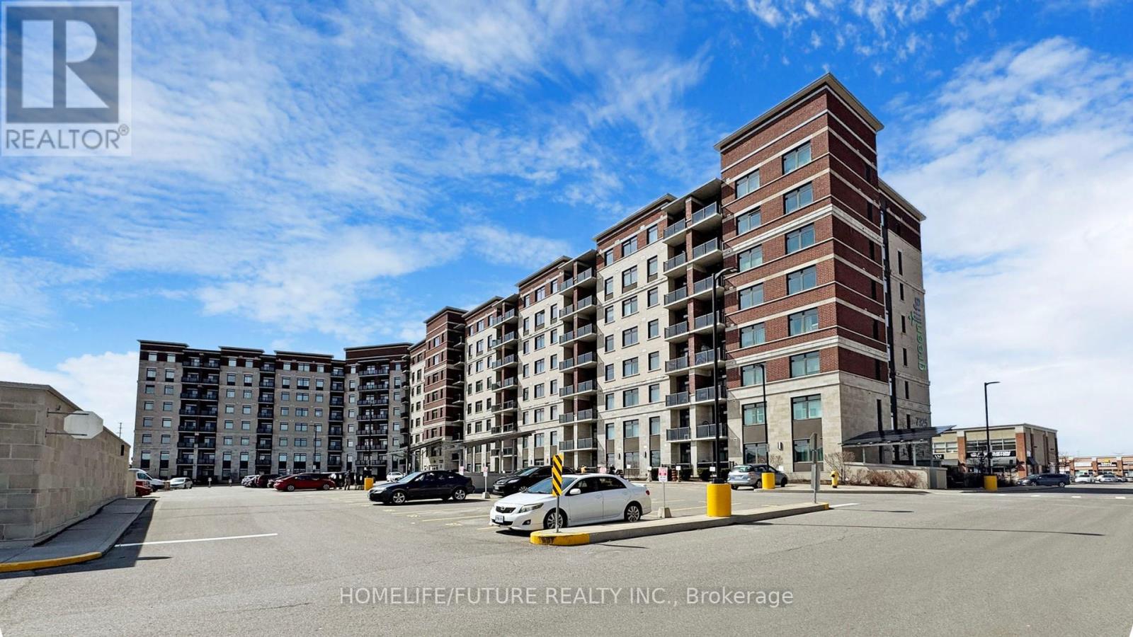249 Hinton Terrace
Milton (1032 - Fo Ford), Ontario
Welcome to this stunning move in ready home to raise your family on a quite cul-de-sac street,featuring almost 1250 sq ft of Legal Bsmt. Property includes upgraded eat-in kitchen and fullyupgraded and brand new legal Basement apartment dual dwelling. Two Bedrooms With Living Room.En-Suite Laundry. Separate Entrance. Two Driveway Parking Included. All Rooms With Large LookoutWindow. Lot Of Natural Light. Full Kitchen With Extra Storage. Situated in HEART OF MILTON witheasy access to Hwy 401, transit and school. 5 minutes drive to tons of restaurants and big boxretail stores. Very well maintain home from the owners, definitely not to be missed!!! Tenant pays30% of all utilities (id:50787)
Century 21 People's Choice Realty Inc.
9 Meadowcreek Road
Caledon, Ontario
Stunning Rose-Heaven built 4-bedroom, 3-bathroom detached home featuring a striking stone and brick exterior. Meticulously upgraded throughouthighlights include 8' double front doors, handscraped hardwood flooring, and smooth ceilings on the main level. Gourmet kitchen with extended cabinetry, built-in oven and microwave, quartz countertops, undermount sink, and touchless faucet. Additional features include California shutters, LED pot lights inside and out, oak staircase, frameless glass shower in the ensuite, and custom built-in closet organizers in the primary walk-in. Separate entrance to a fully legal 2-bedroom basement apartmentideal for rental income or multi-generational living. Basement is rented and Tenant willing to stay. (id:50787)
Yes Realty Inc.
720 Reece Court
Milton (1033 - Ha Harrison), Ontario
Welcome to this exceptional, fully upgraded home, nestled in a serene enclave of large homes, where wide lots and breathtaking views of the escarpment offer a rare combination of tranquility and convenience. This residence combines luxury and comfort with a prime location, easy access to the upcoming Tremaine & Hwy. 401 on-ramp and nearby shopping centers. This property is situated on a 46-foot wide lot and offers 2749 sqft. of living space plus approximately 1000 sqft. in the finished basement. This home boasts exceptional curb appeal and timeless design with a stucco and stone facade, soffit lighting, interlock driveway/walkway and an elegant metal roof. Inside, the home features an open-concept layout, highlighted by a grand, open-to-above family room with soaring ceilings and an abundance of natural light that fills the space. This inviting area flows seamlessly into the gourmet kitchen with high-end appliances, sleek quartz countertops, beautiful cabinetry, and an island ideal for both cooking and entertaining. The open layout allows for effortless transitions between living, dining, and outdoor spaces, creating the perfect setting for both everyday living and special occasions. The main floor is also complimented by hardwood flooring & staircase, pot lights, accent walls, crown mouldings and gas fireplace. Upstairs, the spacious primary suite is a true retreat, offering a luxurious en-suite bathroom with a soaking tub, walk-in shower, and dual sinks. Generously sized secondary bedrooms provide ample space and privacy for family or guests. In addition to the 4 bedrooms, there is also a sitting alcove that could be used as an office or computer/ homework space. This property also features a 2nd floor laundry room. The finished basement adds even more living space with big lookout windows, a full bathroom and bedroom. Outside, the professionally landscaped yard is ideal for outdoor dining or simply enjoying the peace and quiet of this exclusive neighborhood. (id:50787)
RE/MAX Real Estate Centre Inc.
414 - 60 Southport Street
Toronto (High Park-Swansea), Ontario
Welcome to Unit 414 at 60 Southport St.- Light-filled with South facing views. Located in the desirable High Park/Swansea community, this 1512 sf 2-storey home has been redesigned to offer a unique open concept layout, custom closets and large 3pc bathroom. This unit offers the largest floor plan in the building. Could be converted back to 3 bedrooms if desired. The main floor offers a bright open living and dining, extra room to to curl up with a good book, an eat-in kitchen, powder room and sliding doors to a large balcony to enjoy from sunrise to sunset. The upper level offers two spacious bedrooms, den, laundry room with additional storage. The building is very well maintained with an on-site property manager , wonderful professional and responsive staff. Maintenance fees include all utilities + cable/internet. Residents also enjoy these wonderful amenities; pool, sauna, fully appointed fitness studio, yoga room, tennis courts and more! Perfect for someone either downsizing or with growing family. This unit is a gem in the west end! (id:50787)
Ipro Realty Ltd.
5570 Meadowcrest Avenue
Mississauga (Churchill Meadows), Ontario
Churchill Meadows Semi Detached, Approx 1700 Sq/Ft. Green Park Home With 9Ft Ceilings. Walking Distance To Tenth Line/Thomas Shopping Centre. Dark Stained Wood Floor & Ceramic Floors On Main Level. Large Separate Shower & Soaker Tub In Mbr Ensuite. Family Sized Kitchen Overlooking Fenced Backyard. Move In Anytime. (id:50787)
Royal LePage Signature Realty
224 - 2464 Weston Road
Toronto (Weston), Ontario
This Building Is Centrally Located In The Convenient Weston Neighbourhood. Unit Features Separation Between Living & Sleeping Area, Full Size Appliances, Ensuite Laundry. Close ToGrocery Stores, Public Transit, Humber River Walking Trails And Hwy 401. Building Amenities Include: Exercise Room & Party Room. (id:50787)
Property.ca Inc.
23 Hawtrey Road
Brampton (Northwest Brampton), Ontario
Beautiful Legal basement 2 Bedroom Apartment for lease available immediately.Huge Living, Dining Area with modern Kitchen, Decent size bedrooms. Walking Distance To Plaza, Public Transit, Walking Minutes To Mt Pleasant Go Station. Just Minutes To Hwy & all other amenities. Rent plus 30% utilities (id:50787)
RE/MAX Real Estate Centre Inc.
3048 Dewridge Avenue
Oakville (1000 - Bc Bronte Creek), Ontario
Luxurious renovated from top to bottom Townhouse in highly Sought After & Vibrant Palermo West. Open Concept Living / Dining Area with Gorgeous Kitchen with Quartz countetops. Ceramic Backsplash, Breakfast Bar and Walkoutto Private Balcony. With 4 Parking spaces ..With Convenient Access to Shopping , Transit , Restaurants , Parks Top rated Schools. Minutes to Lakeshore and QEW, Close Walk to Bronte Creek Provincial Park & Trails , Seconds from Oakville Hospital & Bronte Go (id:50787)
RE/MAX President Realty
413 Bartos Drive
Oakville (1002 - Co Central), Ontario
Prime Oakville Location* Lower level of beautiful renovated bungalow in a family-friendly Kerr Village! 2 Bedrooms, and 2 Full Washrooms, open concept Kitchen, Laundry room etc. Super Convenient Location, Walk To Go Station, Fantastic Restaurants, Grocers & Shops @Your Doorstep. Ready To Move In & Anytime! (id:50787)
Homelife Top Star Realty Inc.
146 Ennerdale Road
Toronto (Caledonia-Fairbank), Ontario
There's no match for this detached! With gorgeous updates throughout, basement income possibilities, garden suite eligibility and a rear garage, this 3-bedroom beauty checks all the boxes. It's spacious from the jump with proper foyer, open-concept living/dining rooms and a drool worthy reno'd eat-in kitchen. Storage galore with closets in each bedroom, and huge windows to fill every room with sunshine and good vibes. Endless options with this sky-high, separate entrance basement (seriously high ceilings): AirbNb perfection, in-laws, income, or the best entertaining rec room. A built-in kitchenette, beautiful 3-piece washroom, bright windows and an ideal shared laundry set-up make it ready for anything. Start and end your days in the west-facing backyard complete with grapevine covered trellis, grassy yard and room for a vegetable garden. The rear covered porch extends your living space and is the perfect spot for morning coffee or evening sunset BBQs. Rare garage (with workshop/storage room) offers parking for 1 car plus additional second space outside. Garden suite eligible (see available report). Located in the heart of Caledonia-Fairbank, you're literally steps to everything: transit and future Eglinton LRT (rumour has it opening this Sept!) & Caledonia GO, schools, trails, playground/splashpad, groceries, library, shops on St. Clair and Allen Expressway. (id:50787)
Royal LePage Signature Realty
1632 Anworld Court
Mississauga (Rathwood), Ontario
Nestled in the quiet community of Rathwood, this 3-bedroom, 4-bathroom residence readily awaits you. As you step inside, the main level welcomes you with a bright and airy combined living and dining area. The well-appointed kitchen features sleek stainless steel appliances, quartz countertops, and generous cabinetry, ensuring plenty of space for all your culinary needs. Adjacent to the kitchen, the breakfast area provides the perfect spot for casual meals or a morning coffee. The spacious family room is ideal for relaxation and entertainment, highlighted by a cozy gas fireplace and seamless access to a private patio for outdoor unwinding. Upstairs, you'll find three generously sized bedrooms, each with large windows allowing natural light to flood the rooms. The ample closet space ensures you'll have plenty of storage. The shared 4-piece bath serves the secondary bedrooms, while the primary suite offers a convenient 2-piece ensuite for added privacy. The lower level of the home boasts an open-concept basement perfect for various living arrangements. A large recreational room offers plenty of space for play or relaxation, plus a second kitchen and laundry area. A spacious den, currently used as an office, can easily be transformed into a 4th bedroom or customized to suit your needs. Whether you're hosting guests, accommodating extended family, or seeking potential rental income. Situated just minutes to Rathwood Park, Rockwood Mall, renowned schools, public transit options, and easy access to Highway 403. Furnace/AC (2021), Roof (2017) (id:50787)
Sam Mcdadi Real Estate Inc.
100 Dells Crescent
Brampton (Fletcher's Meadow), Ontario
Welcome to 100 Dells Crescent, A Rare Offering Executive Living Meets Resort-Style Entertaining Positioned on an ultra-private 136 deep ravine lot, this meticulously upgraded 4-bedroom, 4.5-bath executive residence offers a rare blend of sophistication, functionality, and outdoor luxury all within a coveted Brampton enclave. Spanning 2,690 sq. ft., the home is anchored by a chef-inspired kitchen fully renovated in 2024, complete with expansive quartz surfaces and a Jenn Air Professional gas range a true culinary showpiece. The kitchen opens seamlessly to elegant living and dining spaces, flowing outdoors to a 34 x 14 entertainers deck overlooking the professionally landscaped yard, saltwater pool, and tranquil ravine. The finished walk-out basement enhances the homes versatility, ideal for an in-law suite or upscale entertaining space, with direct access to the pool and outdoor amenities. Recent capital upgrades include: New furnace & pool heater (2024)New AC (2020)New roof (2018)Pool and hardscaping completed (2021)Renovated primary ensuite (2024)Additional features: Gas BBQ hookup; Quiet, family-friendly crescent Walking distance to top-rated schools, parks, and nature trails Whether hosting large gatherings or enjoying private serenity, this property delivers an elevated lifestyle inside and out .An exceptional opportunity for discerning buyers seeking luxury, privacy, and prestige. Book your Appt to view this home today! Don't let your dream home slip away! (id:50787)
Exp Realty
394 Black Drive
Milton, Ontario
Welcome to upgraded Semi-detached in Clark Neighborhood ! Feels like detached home with deep drive way and no side walk (3-4 Car parking space). Spacious approx. 1700 Sqft above Grade, 9 Ft. Ceiling on Main, Gas Fireplace, Beaverhall Built. Apx. 100k spent on updating flooring ,Kitchen, Stairs, Bathrooms and Basement. Spacious Front Porch. Enter To A Living Room combined with Dining room. Fam Rm With Gas Fireplace & Pot Lights. Updated Kitchen W/ Stainless Steel Appl(2023), Quartz counter top, Quartz Backsplash, New Pantry & Eat In Kit. Deck &Patio In Private Backyard. Access To Garage. New Water Heater(2023), Wifi enabled Switches and Light Fixtures, EV charger rough-in in Garage, Basement can be turned into Rental by adding Kitchen. Fin Bsmt W/ Spacious Rec Room, Brand new Bathroom & Sep Entrance!! Most Desirable Location; Steps To Go, Schools, Shops++ (id:50787)
Exp Realty Of Canada Inc
31 Evergreen Terrace
Barrie (Painswick South), Ontario
Stunning Brand New Beautiful & Bright 3 Bedroom 2.5 Bath 2-Storey Townhouse In Southeast Barrie Close to Barrie South Go Station. This Home Features 9 Foot Ceilings, Upgraded Laminate Flooring Throughout Main & Upper Levels. Modern Eat-In Kitchen With Stainless Steel Appliances, Centre Island & Walk-Out To Backyard. Open Concept Great Room With Tons Of Natural Light. Second Level Offers Large Primary Bedroom With Walk-In Closet & 4-Piece Ensuite, Laundry & 2 Other Great Sized Bedrooms Along With A 4-Piece Bath. 1 Car Garage Parking With Access Into The House. DrivewayFits1 Car. Conveniently Located Close To Go Station, Schools, Parks, Shopping, Transit, Restaurants & Hwy 400. (id:50787)
Homelife/miracle Realty Ltd
58 Girdwood Drive
Barrie (Holly), Ontario
Top 5 Reasons You Will Love This Home: 1) Meticulously renovated and carefully considered 2-storey home flaunting high-end designer touches throughout with no details overlooked 2) Situated in a coveted South Barrie location close to shopping, amenities, schools, parks, a community centre, and easy highway access 3) Outside, a spacious, fully fenced backyard awaits amidst nature's beauty, with a large deck to enjoy summer barbeques 4) Chef's paradise kitchen with a quartz waterfall centre island with matching countertops and backsplash, a built-in KitchenAid fridge, sleek cabinetry with a crown moulding detail, a custom coffee bar, and high-end finishes 5) This residence boasts custom trim and door features that elevate its quality to an impressive level, sure to leave a lasting impression. 2.794 fin.sq.ft. Age 28. Visit our website for more detailed information. *Please note some images have been virtually staged to show the potential of the home. (id:50787)
Faris Team Real Estate
36 Magnolia Lane
Barrie (Innis-Shore), Ontario
This 2 year old 3 Bedroom plus Den, 3 Bath Condo Townhome Is Just Steps From The Barrie South Go Station. Beautifully Designed For Any Family. This Beautiful Townhome Has been occupied by only 1 tenant and Has Been Meticulously Maintained! It Boasts An Open Concept Main Floor With A Beautiful Kitchen Complete With Stainless Steel Appliances And Granite Countertops, The Den Has A Walkout to your Private Balcony, and The Living Room Has Enough Space for The Entire Family To Enjoy Some Quality Time Together on Movie Nights! The Second Floor Is Complete With 3 Generous Sized Bedrooms For Your Family To Enjoy, The Primary has its own Ensuite 4 Piece Bath and Private Balcony. The Other 2 Bedrooms are Very Spacious with Large Closets and Easy Access to the Main 4 Piece Bath on the Second Floor. Second Floor Laundry Makes Washing Clothes a Breeze! No More Navigating Up and Down Stairs With those Laundry Baskets Worrying If Anything is On The Floor! Located Just Mins. To Public Transit, Shops, Hwy. 400 And Recreation! *Photos are From Before Tenant Moved In.* (id:50787)
Royal LePage Signature Realty
8 Bruce Welch Avenue
Georgina (Keswick South), Ontario
Welcome to this absolutely stunning 2,589 sq ft detached home with a double car garage, beautifully set on a 44.95 ft lot in a prime location of Keswick close to the lake Simcoe, parks, schools, and more. This bright, spacious, and thoughtfully designed home features a functional layout with 9-ft ceilings on the main floor, rich hardwood flooring, and elegant iron pickets that add a touch of sophistication. The expansive living and dining areas are filled with natural light thanks to large windows, while the open-concept design creates a warm and inviting atmosphere. The modern kitchen is a true showstopper, featuring upgraded cabinetry, quartz countertops, stainless steel appliances, a custom backsplash, and sleek 24"x24" tile flooring. Enjoy casual meals in the breakfast area with a walk-out to the deck perfect for entertaining or quiet mornings. Upstairs, you'll find 4 generous bedrooms and 3 bathrooms, including 2 ensuites. The luxurious primary suite boasts a walk-in closet and a spa-like 5-piece ensuite with a glass shower and freestanding tub. Additional highlights include an open-concept main-floor office, hardwood throughout most rooms, and an unfinished basement waiting for your personal touch. This home offers style, comfort, and endless potential. Dont miss the opportunity to make it yours! (id:50787)
Century 21 Landunion Realty Inc.
RE/MAX Excel Titan
5 Markshire Road
Markham (Cachet), Ontario
Gorgeous Super Clean Link Home In Sought After Neighborhood. Open Concept, Hardwood Flr Thru-Out, Spacious Living & Family Rooms, Modern Kitchen, Breakfast Area W/O To Yard. Large Bedrooms. Finished Basement With Rec Area. Direct Garage Access, Fenced Yard. Top School Zone. Steps To T&T/King Square/Shopping Plazas/Banks/Schools/Yrt. Mins To Hwy404/407/Hwy7. A Must See! (id:50787)
RE/MAX Epic Realty
2686 Holborn Road
East Gwillimbury, Ontario
Welcome To This Beautiful 6Br 3Wr Detached Home Situated in Highly Demanded Area in East Gwillimbury - 3 Minutes To Hwy 404. The Entire House Has a Great Layout with 2 Br on Main Floor, 2 Car Garages and Backyard Surrounded by Trees in a Private Secured Area. Many Upgrades Including Pot Lights and Hardwood Floor Through The Entire House, Back Splash, Breakfast Island, SS Appliances in Kitchen. South Facing Building Brings Tons of Natural Lights Inside and Watch out Picture Windows Full of Greens - Balance Lifestyle of Urban and Country. Well Maintained and Cleaned Home - Move-In Ready (id:50787)
Real Land Realty Inc.
1208 - 7811 Yonge Street
Markham (Thornhill), Ontario
Downsizing? Stop Looking! Priced to sell! A 2 Bedroom Condo apartment in the desirable Thornhill Summit! This bright apartment has a nice layout and a balcony with amazing South views. In close proximity to hospital, library, worship places, entertainment,daycare, schools, parks, shopping and public transportation. A Great Opportunity! (id:50787)
Royal LePage Signature Realty
104 - 7325 Markham Road
Markham (Cedarwood), Ontario
Stunning 2+1 Bdrm Condo,1100+ Sq. Ft., 2 Parking Spaces, 2 Full Washrms, Locker, Low Maintenance Fees. Welcome To This Beautifully Upgraded, Freshly Painted 2+1 Bdrm Condo In The Sought-After Greenlife Community In East Markham! With Over 1100 Sq. Ft. Of Living Space, 2 Parking Spaces, A Storage Locker, 2 Full Washrms, & Luxurious Upgrades. This Home Offers Modern Comfort, Convenience, & Savings With Low Maintenance Fees. Key Features: Spacious 2+1 Bdrms The Versatile Den Is Generously Sized And Can Be Used As A Home Office, Guest Rm, Or Nursery, Providing Extra Flexibility To Suit Your Needs. Modern Open-Concept Layout A Bright & Inviting Living Space With Hardwd Flrs Throughout & A Stylish Designer TV Unit. Gourmet Kitchen Features Granite Countertops, Stainless Steel Appliances, Upgraded Porcelain Tiles, & Under-Cabinet Lighting. 2 Full Washrms Both Washrms Are Beautifully Upgraded With Granite Countertops & Premium Porcelain Tiles, Adding A Touch Of Elegance. Primary Suite Retreat Includes A Walk-In Closet And A 4-Piece Ensuite. Freshly Painted Move-In Ready With A Fresh, Modern Look.2 Parking Spaces Enjoy The Convenience Of 1 Underground & 1 Outdoor Parking Spot. Additional Space For Your Seasonal Items & Belongings. Low Maintenance Fees Greenlife Eco-Friendly Design Keeps Costs Remarkably Low, Ensuring More Savings. Ground-Flr Advantage Skip The Elevators & Enjoy Quick, Hassle-Free Access To Your Home Perfect For Busy Mornings, Grocery Trips, & Everyday Convenience. This Rare Ground-Flr Gem Offers Unmatched Accessibility While Delivering The Space, Style, & Upgrades You Desire. Large Terrace. Prime Location Walk To Grocery Stores, Banks, Restaurants, Parks, & Top-Rated Schools. Close To Costco, Walmart, No Frills, Sunny, & A Variety Of Restaurants. Also Near A Brand-New Park, Making It Perfect For Families. Quick Access To Highway 407, 401, & Public Transit Makes Commuting Effortless. Don't Miss Out On This Incredible Opportunity Schedule Your Viewing Today! (id:50787)
Homelife/future Realty Inc.
115 South Service Road
Grimsby, Ontario
Introducing Grimsby Innovation Centre, 115 South Service Road. Proposal of over 409,000SF of industrial and office space. This rare and unique opportunity is for any business looking to establish themselves in one of the most premier, highly visible and accessibility along the QEW. The location is approximately 45 min to Toronto or OS Boarder, 30 min to Hamilton Airport or Port . Phase 3 will consist of over 33, 549, units starting from 16,000SF +/- . This highly anticipated project will consist of 1,400' highway frontage, modern design, over 19 ' ceiling height . Whether you are seeking an industrial and/or office space to lease or purchase , the Grimsby Innovation Centre is your gateway to growth and success in a booming area . Secure your place in the future of Grimsby Innovation Centre , occupancy 1st Q, 2026. (id:50787)
Royal LePage Macro Realty
1100 South Service Road Unit# 424
Stoney Creek, Ontario
This professionally finished high profile office space is located along the QEW business corridor, making it a prime location with easy access to the QEW. The office boasts glass walls, providing ample natural light and a sleek aesthetic . This space also includes convenient kitchenettes. Additionally, units 424&423 can be sold together and come with 24 parking spots. Each unit has 12 spots available. Currently this space is occupied by a single tenant, with their lease set to expire October 2025. (id:50787)
Royal LePage Macro Realty
115 Cedarcrest Boulevard
Toronto (O'connor-Parkview), Ontario
Unlock the Potential! Welcome to opportunity on one of East Yorks best-kept secrets: Cedarcrest Boulevard. Nestled in the heart of the desirable Woodbine Gardens community, this 33x109 ft lot offers the rare chance to build your dream in a family-friendly pocket where neighbours stay for generations.Whether you're a visionary renovator or dreaming of custom new construction, this property is your blank canvas. Set on a quiet street, steps from the lush Don Valley ravine system with miles of paved trails that weave through the city, its a nature lovers dream. Access downtown is a breeze via the DVP, TTC buses/subway, or even by bike through the scenic trails. You'll love the convenience of nearby big-box shopping, charming Danforth boutiques, and local eateries. When its time to relax, you're only minutes from the Beach for sun-soaked boardwalk strolls and lake breezes.Whether you're building up, building new, or restoring the existing charm, 115 Cedarcrest Blvd is about more than just a property, its about the lifestyle that surrounds it. (id:50787)
Royal LePage Signature Susan Gucci Realty


