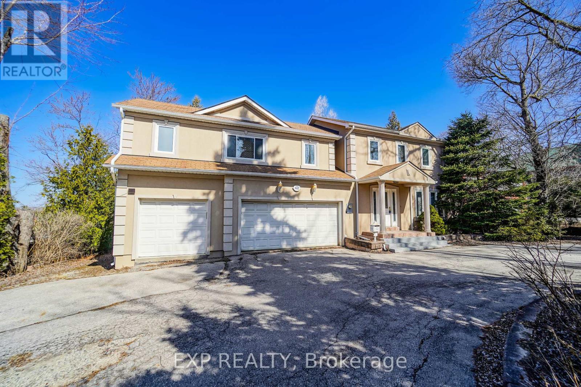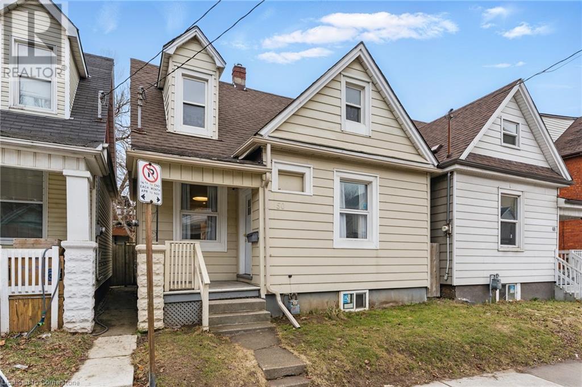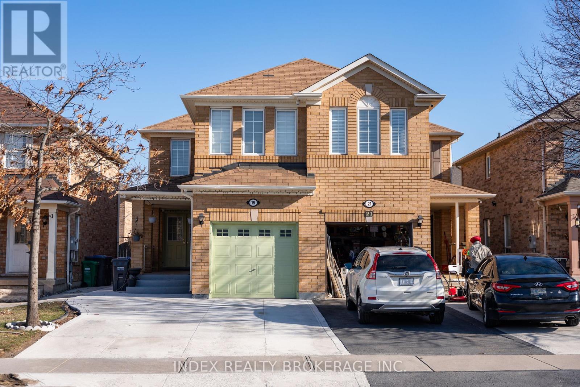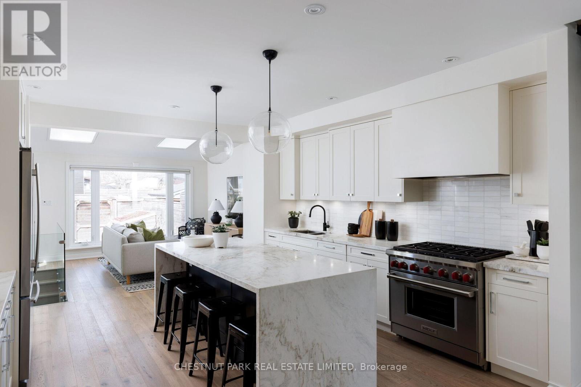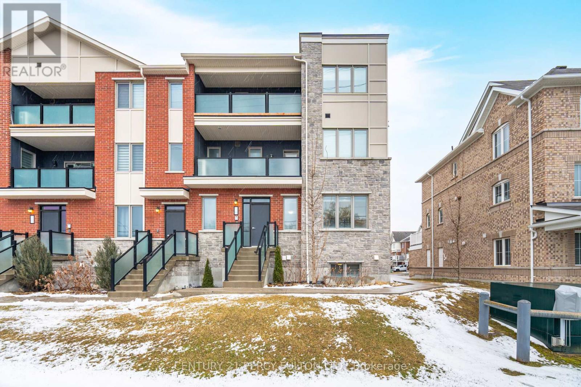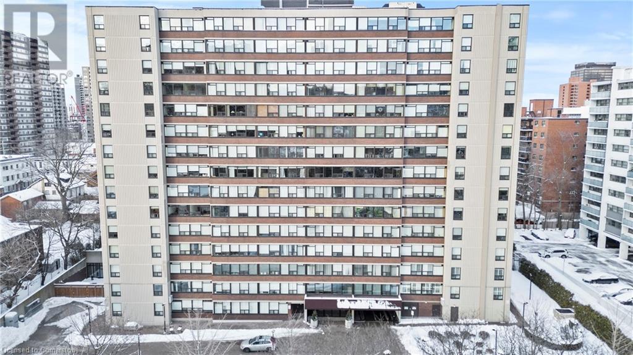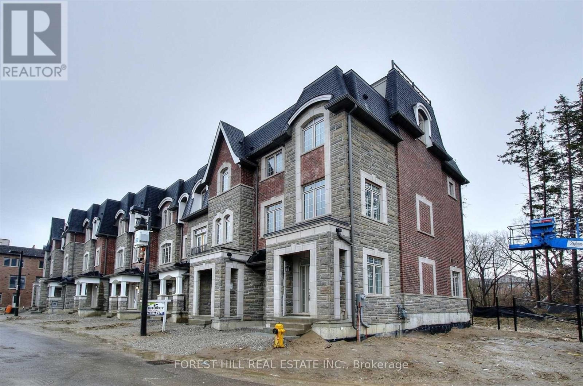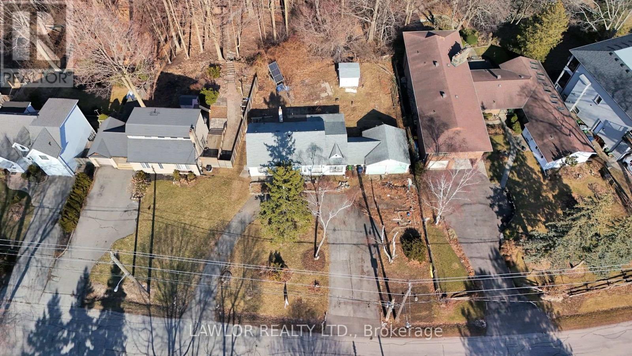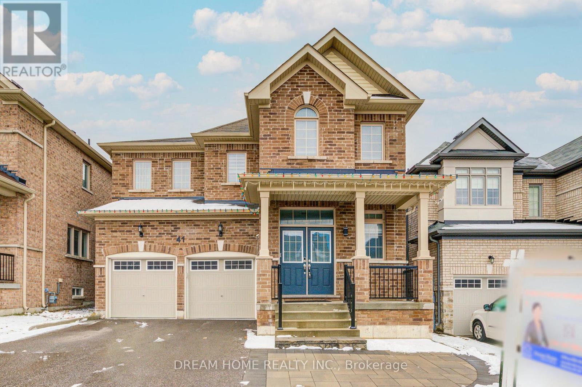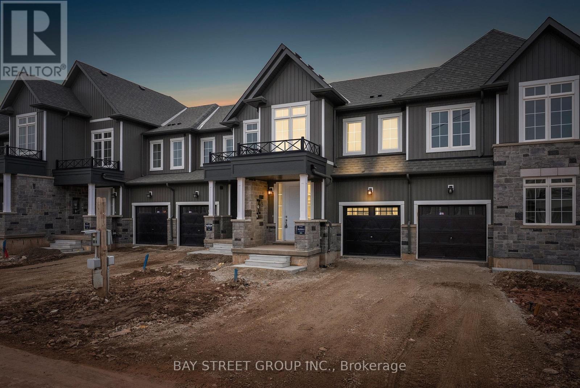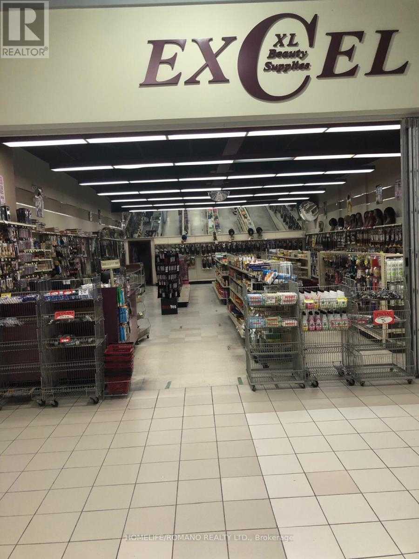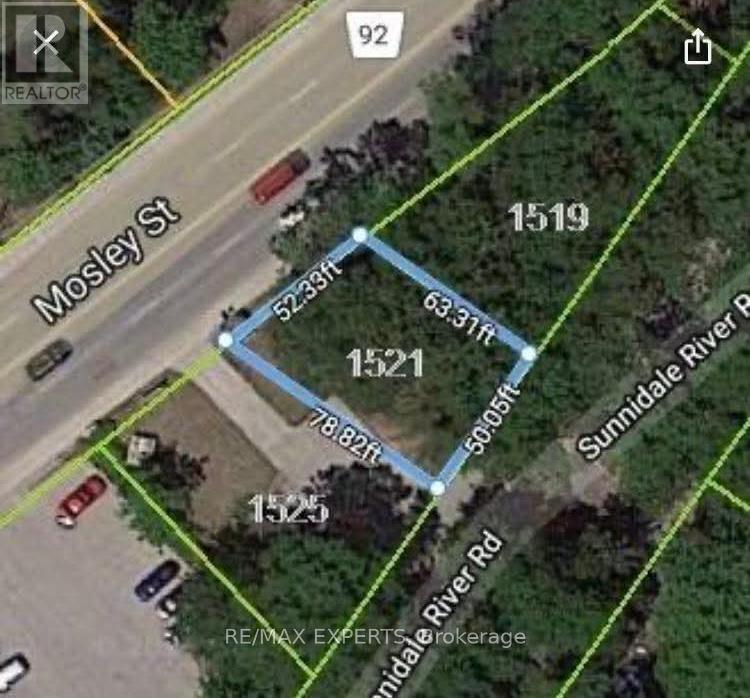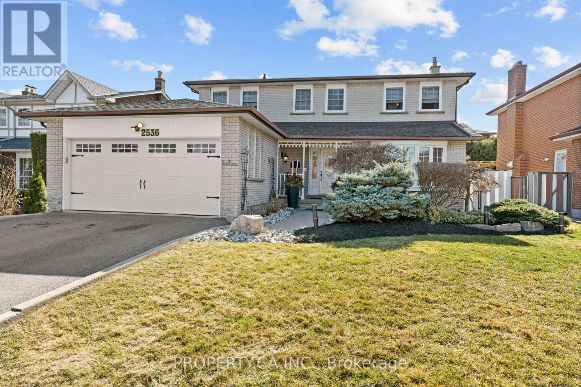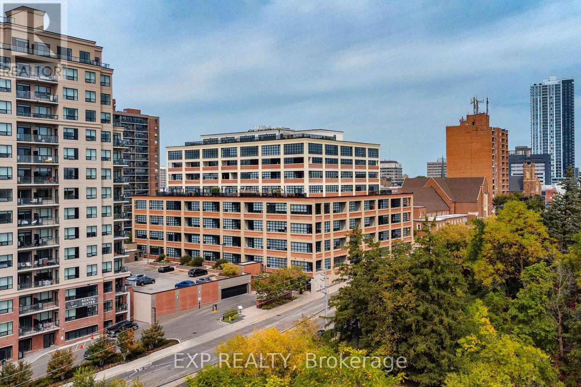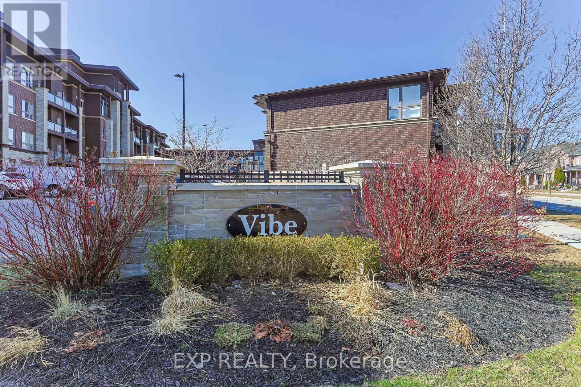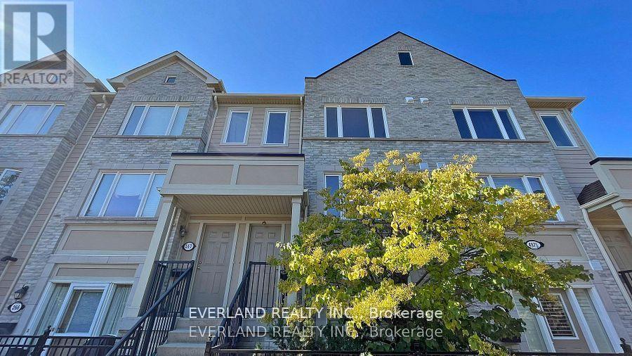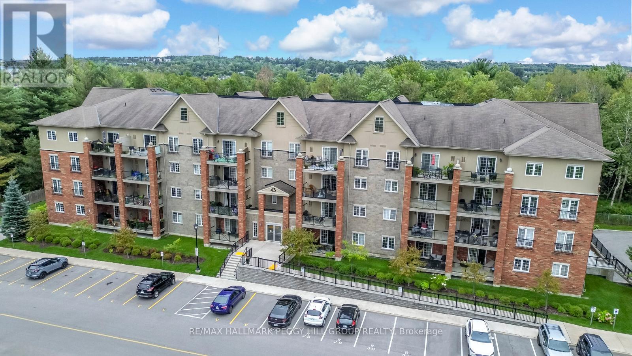806 Henry Street
Whitby (Downtown Whitby), Ontario
HEATED POOL (Fenced), HOT TUB, LARGE SUNROOM, GAZEBO, LARGE LOT What else can you ask for? Rarely offered 90ft by 175ft lot Detached Bungalow in the heart of Whitby. This beauty offers 3 large bedrooms on the main level and 2 bedrooms in the walk-up basement. Upgraded kitchen with Granite counters, Backsplash, Double Sink, Pantry, Eat-in Kitchen, & Plenty of Storage. Huge Living room with fireplace, wainscoting & crown molding offers comfort and an elegant atmosphere. Hardwood throughout the main floor. Pot light and crown molding will be seen through most of the house. Cozy Sunken Family room with large window & access to the Hot Tub, deck and Pergola. Enjoy the beautiful backyard view from your large Sunroom with space enough for a large gathering. Professionally designed backyard with stone walkway (front & Back), Pool house, heated pool, shed, gazebo, hot tub cottage life in the city! Spacious walk-up basement with 2 bedrooms, full bathroom, Cabinets & Island w/Quartz Counters, and additional living room space. Park 6 cars on the extended driveway and 2 cars inside the garage. Access the Garage from Inside the house or through 2 separate exterior doors or from the main large garage door. All amenities nearby Schools, Library, Rec Centre, GO Station. HWY401 & Shopping. 2021-2024: Changed A/C, Furnace, Swimming Pool Mechanical Update, Hot tub Cover Install, Fence Install around swimming pool.3 Mins walk to Henry Street High School, 2 Mins to HWY401, 5 Mins to HWY412, 3 Mins Drive or 15 Mins Walk to Whitby GO Station, 3 mins Drive to Port Whitby Marina, 5 Mins to Whitby Harbour Lighthouse Beach. (id:50787)
Royal LePage Ignite Realty
142 Hillsview Drive
Richmond Hill (Observatory), Ontario
Most Desirable Bayview Observatory! 4 Bedroom Luxury Home In The Heart Of Richmond Hill. Large Circular Driveway With 3 Car Attached Garage. Hardwood Floor Through Out. Open Concept. High Ceilings With Molding. Pot Lights. Gorgeous Garden View. Located In A Muilt-Million Dollar Home Neighbourhood. (id:50787)
Exp Realty
50 Harvey Street
Hamilton, Ontario
Welcome to 50 Harvey Street – Where Charm Meets Potential! Step into this inviting 3-bedroom home that offers both cozy comfort and endless possibilities. The main floor greets you with a warm entry, perfect for hanging up your coat and unwinding. The open-concept dining area flows seamlessly into a custom kitchen featuring an L-shaped counter that comfortably seats four. Thoughtfully designed, the kitchen boasts elongated upper cabinets, soft-close drawers, two lazy Susans, a pull-out spice rack, and even a built-in cutlery drawer – all adding to the space’s functionality and charm. Updated floors throughout the main and upper levels, fresh paint, and stylish lighting bring a modern touch to this home. You’ll find not only three spacious bedrooms, but also an office space and a bonus room with direct access to your fenced-in backyard. With two full bathrooms and a lower level that walks up to the backyard, there's so much room to grow or transform as you wish. Located just across from Powell Park, enjoy views of the local community garden right from your doorstep. The vibrant Barton Village is just a short stroll away, where you’ll discover a delightful mix of local favourites, including unique shops, a family-friendly toy store, a beloved eatery, a neighbourhood pub, a classic Polish deli, and even a cinema. This is more than just a home—it’s a chance to become part of a thriving community. Let’s get you in! (id:50787)
RE/MAX Escarpment Realty Inc.
59 Silver Trail
Barrie, Ontario
Location, location, location. This beautiful all brick bungalow is located in the highly sought after Ardagh community of Barrie. Walking distance to schools, parks, Ardagh Bluff Recreational Trail plan and minutes from local commerce, restaurants, big box shopping district and the 400HWY makin this a super convenient location. This 3+2 bedroom, 3 bath home has plenty of room for the family and is perfect for entertaining inside and out. The upper floor hosts 3 bedrooms, one a spacious master with private ensuite, a family room off the kitchen with gas fireplace, a separate living/dining room with a built-in electric fireplace, laundry and a full bath. The kitchen itself is complete with stainless steel appliances, corner walk-in pantry and breakfast bar. From the kitchen you step out to an amazing backyard crafted for fun, relaxation and entertainment......and best of all, backing onto private treed ravine/green space. The deck, made of composite decking is 36 feet long and leads to a Hydropool self cleaning hot tub and the inground fiberglass one piece salt water pool. No liner maintenance for this one! Whether you want to relax in the tub or by the pool or entertain with your friends or family, this backyard will make you the envy of the neighborhood. The lower level is an oasis on its own. The theatre room with custom seating, projector and sound system ( all included ) to take your movie nights to a whole new level. There is also a spacious 4th bedroom with its own semi-ensuite, office or bonus room and plenty of storage. In 2017 a metal roof was installed, making this the last one you will have to worry about. A custom solar system was installed, at a cost of over 40k, which generates approximately $3000.00 annually for the home owner. This home has so many pluses, upgrades and features it has to be seen to be appreciated. This home is move in ready, freshly painted as well....don't wait, this is an amazing find and will not last long. (id:50787)
RE/MAX Hallmark Chay Realty Brokerage
19 Garibaldi Drive
Brampton (Fletcher's Meadow), Ontario
Very Beautiful Well Maintained Semi Detached House With Fully Renovated, New Driveway With 4 Car Parkings, Separate Entrance to Basement Through Garage Where You Make Extra Income to Rent the Basement, All Amenities Like School, Indian Grocery Store, Go Station, Dr Clinics Walmart Are Close By. (id:50787)
Index Realty Brokerage Inc.
144 Barton Avenue
Toronto (Annex), Ontario
This jaw-dropping, top-to-bottom renovation in Seaton Village seamlessly combines contemporary design with the home's original character, highlighted by stained glass and exposed brick. Contemporary, open steel and glass stairs add a sophisticated touch, creating an open and airy experience throughout. The main floor flows effortlessly from the formal living room to the spacious dining area and gourmet kitchen, featuring professional-grade appliances, endless counter space, abundant cabinetry, and a massive kitchen island perfect for any occasion. The bright, sunny family room extends off the kitchen with peaceful views of the backyard. Three of the four bedrooms are on the second floor, with treetop views and an elegant four-piece bathroom. Ascend to the primary suite that spans the entire third floor. Enjoy the luxurious, spa-like en-suite bath and private terrace with inspiring sunset views. The basement features a highly finished laundry room with ample built-in storage. The rest of the lower level is a blank canvas, offering endless possibilities for a media room, studio, wine cellar, or something entirely unique. Seaton Village has it all - a tree lined community offering urban convenience in a family-friendly setting. This dynamic neighborhood is literally steps from the Subway and Christie Pits Park. Enjoy quick transit, green space, and recreation right at your doorstep. The Annex, Dupont Street, and Bloor West are also within walking distance. Experience unparalleled living in one of Toronto's most sought-after neighborhoods. (id:50787)
Chestnut Park Real Estate Limited
52 Hewson Drive
Port Hope, Ontario
This stunning, family-friendly home in a sought-after neighbourhood offers a seamless, carpet-free layout and an open floor plan with in-law potential. Step into the spacious front foyer, where hardwood floors flow throughout the main level. The well-appointed living room features built-in shelving, a large window that bathes the space in natural light, and elegant crown moulding. At the heart of the home, an expansive open-concept living area seamlessly connects the family room, dining space, and kitchenperfect for everyday living and entertaining. The family room showcases a tray ceiling with recessed lighting, a cozy fireplace, and direct access to the backyard, effortlessly blending indoor and outdoor living. Surrounded by windows, the sun-soaked dining area offers contemporary lighting and a smooth transition into the thoughtfully designed kitchen. Here, built-in appliances, an undermount sink, ample counter and cabinet spaceincluding a side pantrytile backsplash, and a charming bay window with a built-in seat create a dream culinary space ideal for morning coffees or weekend recipe exploration. A convenient main-floor laundry room with access to the two-bay garage and a guest bathroom completes this level. The spacious primary suite upstairs includes a walk-in closet and ensuite with a glass shower enclosure. Three additional bedrooms and a full bathroom provide plenty of space for the entire family. The lower level extends the homes versatility with a large recreation room, perfect for game or movie nights, and two additional bedrooms. Step outside to enjoy a generously sized deck with dedicated cooking and sitting areas and a built-in swim spa. The fully fenced yard ensures privacy and a secure space for four-legged family members. Ideally located near parks and amenities, with easy access to the 401, this Port Hope gem is a tranquil family retreat ready to be cherished. (id:50787)
RE/MAX Hallmark First Group Realty Ltd.
301 - 1148 Dragonfly Avenue
Pickering, Ontario
*Stunning 2 Level End-Unit Stacked Condo Townhouse * 3 Bedrooms * 3 Baths * 2 Car Parking In Driveway & 1.5 In Garage * Pickering Seaton Area * 9 Ft Ceilings on Main * Open Concept * Kitchen with Centre Island, Quartz Counters and Walk-Out to Balcony * Oak Stairs * Primary Bedroom on Main Floor with 4 Pc Ensuite * 1 Bedroom with 4 Pc. Ensuite On Lower Floor * Entrance Through Garage * No Restrictions on Pets * Close to Hwy 407, Parks, Trails, Places of Worship, Pickering Golf Course, Shops & More (id:50787)
Century 21 Percy Fulton Ltd.
120 Duke Street Unit# 805
Hamilton, Ontario
This beautiful 2-bedroom condo is located in one of the most desirable areas, offering breathtaking views of the escarpment. The open-concept living space is bright and airy, featuring large windows that let in natural light and allow you to enjoy the stunning scenery. Fantastic layout, ideal for both everyday living and entertaining. The spacious bedrooms provide a peaceful retreat, while the stylish bathroom adds to the condo’s appeal. Building amenities include a recently updated saltwater indoor pool, sauna, a full size gym, party room, outdoor patio and a BBQ area for outdoor enjoyment. Situated in a vibrant neighborhood with easy access to shops, restaurants, parks, and transit, this is the perfect place to call home. (id:50787)
Keller Williams Complete Realty
61 Glazebrook Avenue
Vaughan (East Woodbridge), Ontario
A Must See Lovely 3 Bedroom Sun Filled Townhouse End Unit In A High Demand Location!! Home Near Trendy Market Lane Village. An Open Concept Home With Great Schools, Children Activities, Parks, And Much More. Easy Access To Highway 400, 401, 407, 427, Grocery Store, Cafes, Boutiques, Banks, Toronto, Airport & Public Transit. (id:50787)
Forest Hill Real Estate Inc.
8 Rowland Street
Collingwood, Ontario
Welcome Home! Completely move in ready 2 year old home in the high demand "Summit View" development by Devonleigh Homes. Situated on a premium lot, the "Clydesdale" model is sure to impress with it's open concept and spacious floor plan! As you enter the home you are captivated right away with the grand foyer featuring soaring ceiling heights open to the 2nd floor and oversized windows drenching the space with natural sunlight! The open concept main floor offers a generous sized living room, a functional large kitchen & an oversized eat in breakfast area with sliding doors to the backyard. The kitchen features a large island, ample cupboard space, built in Samsung stainless steel appliances and a walk in pantry! A dream space for families and those who love hosting, gatherings and entertaining! A separate mudroom with garage access offers convenience and additional storage. The 2nd floor features 5 generously sized bedrooms, a 4 piece bathroom, a 5 piece primary ensuite including standalone soaker tub & 2nd floor laundry! The basement remains unspoiled with an extremely functional layout, bathroom rough-in & large upgraded windows. Whether you are looking to move up in house size, buy a long term family home or grow your family in this beautiful community - this home has it all! $$$ spent on upgrades including white oak staircase, kitchen hardware, basement windows & appliances + *$20K spent on lot premium with no houses directly across*! This is the best priced 5 bedroom home in the neighbourhood - don't miss out! (id:50787)
Right At Home Realty
99 Park Home Avenue
Toronto (Willowdale West), Ontario
Nestled in the highly coveted Empress Walk neighborhood of Willowdale West, this charming bungalow exudes warmth and style. Thoughtfully renovated, this 3-bedroom home offers a perfect blend of cozy comfort and modern elegance.The main floor features a gourmet kitchen with a sleek stone countertop and breakfast bar, complemented by hardwood flooring throughout. A bright and inviting family room, highlighted by a large window and built-in bookcase, adds to the home's charm.Step outside to your private backyard oasis, complete with a spacious deck and a 132-foot deep lot offering ample space for relaxation and entertainment. Recent upgrades include a newer roof, and ease trough, driveway, partial new grass in both the front and backyard, as well as updated paving stones, steps, and a retaining wall. The home also features enhanced lighting in the basement and exterior, along with a newly renovated staircase with carpet.Whether you're ready to move in, rent it out, or build your dream home, this property offers endless possibilities. Conveniently located near ravines, parks, top-rated schools, TTC, supermarket,the subway and much more! **Extras** Fridge, Stovetop, Microwave. Exhaustion Fan. Window Coverings. Elfs, Newer Samsung washer & dryer, newer pizza oven at back of home. (id:50787)
Bay Street Group Inc.
237 Rouge Hills Drive
Toronto (Rouge), Ontario
** BUILD YOUR DREAM HOME WITH STUNNING WATERFRONT VIEWS ** DISCOVER A RARE OPPORTUNITY TO OWN A ROUGE RIVER RAVINE DEVELOPMENT LOT IN THE SOUGHT AFTER WEST ROUGE COMMUNITY ** THIS EXPANSIVE 100' x 295' PROPERTY BOASTS A RARE 45' OWNED WATER FRONTAGE OFFERING DIRECT ACCESS TO A SCENIC WOODED OASIS JUST STEPS FROM ROUGE BEACH AND THE WATERFRONT TRAILS ALONG LAKE ONTARIO ** EMBRACE THE BEAUTY OF NATURE WITH YEAR-ROUND OUTDOOR ACTIVITIES INCLUDING KAYAKING CANOEING & WINTER SKATING ** LOCATED NEAR TOP-RATED SCHOOLS, RESTAURANTS & WEST ROUGE LAKESIDE COMMUNITY CENTRE OFFERING TENNIS COURTS ACROSS THE STREET ** EASY ACCESS TO HIGHWAY 401, THIS IS THE PERFECT SETTING TO BUILD YOUR DREAM HOME ** DON'T MISS THIS CHANCE TO CREATE YOUR OWN PRIVATE RETREAT IN ONE OF THE MOST PICTURESQUE AND TRANQUIL AREA OF THE ROUGE RIVER REGION ** (id:50787)
Lawlor Realty Ltd.
1509 - 115 Omni Drive
Toronto (Bendale), Ontario
Bright & spacious 2+1 bedroom, 2 bathroom corner suite with a split floor plan and stunning south-facing views! Built by Tridel and featuring a renovated kitchen with quartz countertops, stainless steel backsplash, and appliances, plus a gas line for a gas stove. Enjoy refinished hardwood floors in the living, dining, and den/solarium. Prime locationjust steps from transit, Scarborough Town Centre, restaurants, the library, YMCA, and Highway 401. Amenities include a 24-hour gatehouse, indoor pool, fitness room, and more! (id:50787)
Century 21 Leading Edge Realty Inc.
41 Mynden Way
Newmarket (Woodland Hill), Ontario
Stunning Renovated from Top to Bottom with The Highest Quality Finishes.Unique 2-Storey *4 Large Bedrooms*4 Washrooms * 200k with buider Upgrade Modern Kitchen & Hardwood Flrs* New Front/Back interlocks, drive way and Fenced! Finished Basement with A Large Gaming/Media Room**Truly 1 Of A Kind Home On A Child-Safe Court* 9 Feet High Main floor* Walk To Shopping*Lckbx 4 Ez Showings! Apprx.2379 Sf+Rec & Game Room+3-Pc* UP to over 4000 sqft Living Spc.Close To Upper Canada Mall, Costco, Newmarket Go, YRT, Hwy 404! * (id:50787)
Dream Home Realty Inc.
108 Molozzi Street
Erin, Ontario
***Steal The Deal*** Brand new Completely Freehold Townhouse, 2-Storey Traditional House with a backyard. The house features open concept living/family area with a beautiful kitchen with extended breakfast bar. Nestled in the peaceful and picturesque town of Erin, this lovely home offers the perfect escape from the hustle and bustle of city life. Ideal for first-time homebuyers, this property is situated in a quiet, calm neighborhood where you can truly unwind and enjoy the beauty of nature. Enjoy ample space with 3 generously sized bedrooms, perfect for family living. The high ceilings throughout the home enhance the sense of openness and comfort. Unfinished basement is ideal space to create your own, whether it's a kids' playroom, home gym, or extra storage the possibilities are endless! This home is perfect for those looking for a peaceful, bright, and spacious retreat in a quiet neighborhood. (id:50787)
Bay Street Group Inc.
79 - 1530 Albion Road
Toronto (Mount Olive-Silverstone-Jamestown), Ontario
An established family business serving the community for over Twenty years is looking to pass it on. A turn key Beauty Supply retail business waiting for anyone who can build on existing systems adding on his / her energy and creativity. with proven record and a wide range of clientele base has been operating in both good times and low times. It comes with all existing inventories and an updated cashier / payment system. (id:50787)
Homelife/romano Realty Ltd.
1205 - 99 Blackwell Avenue
Toronto (Malvern), Ontario
Discover this incredibly affordable and beautiful 2-bedroom, 2-bathroom condo in a highly sought-after location! This well-maintained, clean unit offers spacious living with ample storage. The two generously-sized bedrooms. Master bedroom with a 2-piece ensuite and walk-in closet. Second bedroom with double door closet. The galley kitchen provides plenty of cupboards and counter space, and the In-unit laundry adds convenience. Enjoy a great view from the west-facing balcony. Amenities include a gym, sauna, table tennis, billiard room, indoor pool, party/meeting room, car wash, and visitor parking. Comes with 1 parking spot and 1 locker. Situated in a highly convenient location. Mins To Highway 401, Toronto Zoo, Walking Trails, Malvern Town Centre, Community Rec Centre, Parks, Grocery, Shoppers Mart, Steps To Major Shopping Mall, Schools And TTC. * Room Sizes are approx. (id:50787)
RE/MAX Gold Realty Inc.
1521 Mosley Street
Wasaga Beach, Ontario
Amazing potential to build on this commercially zoned property. Potential to buy neighbouring lots all together. Great opportunity to build a strip plaza, a large freestanding structure, or several freestanding structures with parking. Design, build, and grow your business here in Wasaga beach! Available to purchase along with 1509 Mosley St and 1525 Mosley St to create a large commercial structure or plaza. Buyer to do their own due diligence in regards to drawings and allowances. Once in a lifetime opportunity! (id:50787)
RE/MAX Experts
2536 Birch Crescent
Mississauga (Clarkson), Ontario
Nestled on a quiet street in the sought-after Clarkson neighborhood, this fully brick detached home offers the perfect blend of space, functionality, and convenience. Ideally located close to highways, parks, and top amenities, this 4-bedroom, 4-bathroom home is perfect for families looking for comfort and style.Step inside to a traditional layout featuring a connected sitting and dining room, a bright kitchen overlooking the backyard, and a cozy family room with a fireplace perfect for gatherings. The main level laundry adds extra convenience.Upstairs, you'll find four generously sized bedrooms, including a spacious primary suite with its own ensuite bathroom and walk-in closet.The finished basement is a fantastic extension of the home, offering an additional bedroom, large entertainment area, built-in bar, and a 3-piece bathroom, plus plenty of storage space. (id:50787)
Property.ca Inc.
322 - 112 Benton Street
Kitchener, Ontario
Upgrade Your Lifestyle at Arrow Lofts, where community and class come together in the heart of downtown Kitchener. This rare opportunity to own a unique corner unit in the historic Arrow Shirt Factory offers an exceptional 1,182 sq. ft. traditional loft, blending industrial charm with modern luxury. Featuring 12-foot soaring ceilings, oversized windows that flood the space with natural light, and a beautiful open layout that showcase the character of the original architectural elements. The modern kitchen boasts quartz countertops, a stylish backsplash, and a spacious dining area with a beautiful chandelier, perfect for entertaining. Step out onto your private balcony to enjoy fresh air and vibrant city views. Residents enjoy a fantastic array of impeccably maintained amenities, including a fully equipped fitness center, a relaxing sauna, a theater room, bike storage, underground parking, and a rooftop patio with panoramic views. Imagine hosting friends for BBQ dinners by the gas fireplace under the stars. You'll be pleased by the strong community with friendly residents and a vibrant atmosphere - the bonus here are the special events and community garden. Situated in Kitchener's thriving tech hub, Arrow Lofts is just steps from industry leaders like Google, trendy restaurants, cozy cafes, the Kitchener Market, and the University of Waterloo. This isn't just a home; its a lifestyle waiting for you to embrace. Don't miss your chance to be a part of it! (id:50787)
Exp Realty
312 - 5010 Corporate Drive
Burlington (Uptown), Ontario
Enjoy condo living in the east side of Burlington. Freshly painted 1 bedroom plus den unit in the desirable Corporate community. Walk out from the living room to your own South facing private terrace. 9 ft ceilings, Stainless Steel appliances, neutral countertops, & laminate flooring. The unit includes a fridge, stove, built-in dishwasher, built-in microwave, washer, and dryer. Underground parking in spot #240 and use of storage locker #66. Plenty of visitor parking, on-site amenities including: gym, media room, roof top terrace. Excellent location for commuters. Walking distance to shopping, banks, pharmacy, restaurants, and bars. (id:50787)
Exp Realty
268 - 4975 Southampton Drive
Mississauga (Churchill Meadows), Ontario
Client RemarksBeautiful Two large Master Bedroom Townhouse Located In The Heart Of Churchill Meadows. 1317 Sqft As Per Floor Plan. Attached Garage, Walk-Out To Deck, Super Location, Walking Distance To Schools, Parks And All Amenities. Close To All Amenities & Highways, Erin Mill Town Center, Credit Valley Hospital. A Must See! The low management fee already includes water, lawn mowing, snow removal, garbage collection, It is a perfect combination of the advantages of free hold and general high-rise. (id:50787)
Everland Realty Inc.
305 - 43 Ferndale Drive S
Barrie (Ardagh), Ontario
MODERN LIVING MEETS NATURAL BEAUTY IN THIS 2 BED, 2 BATH CONDO WITH PARKING & LOCKER! Welcome to 43 Ferndale Drive South #305, a stylish and spacious condo offering 1,087 square feet of thoughtfully designed living space in Barrie's highly sought-after Ardagh Bluffs neighbourhood. This bright unit features 2 bedrooms and 2 full bathrooms, with standout interior details, including updated electrical outlets, hardwood flooring, crown moulding, and upgraded trim and baseboards. The kitchen showcases dark cabinetry, stainless steel appliances, under-cabinet lighting, a tile backsplash, and a double sink. Enjoy a bright, open-concept dining and living area with a walkout to your private terrace, perfect for relaxing or entertaining. The generous primary bedroom includes a walk-in closet and a modern 3-piece ensuite with a glass-walled shower. Additional conveniences include one underground parking spot and a dedicated storage locker. The well-maintained building offers a playground, visitor parking, elevator access, and permitted BBQs. Condo fees cover building insurance, maintenance, common elements, private garbage removal, snow removal, and water. Tucked at the edge of nature, the community backs onto Bear Creek Eco-Park, a serene natural escape with beautifully maintained trails, a scenic boardwalk through the marsh, and abundant wildlife, ideal for walking, jogging, or simply unwinding outdoors. Enjoy the best of both worlds with peaceful surroundings and easy access to schools, shopping, dining, community centres, and the highway. (id:50787)
RE/MAX Hallmark Peggy Hill Group Realty


