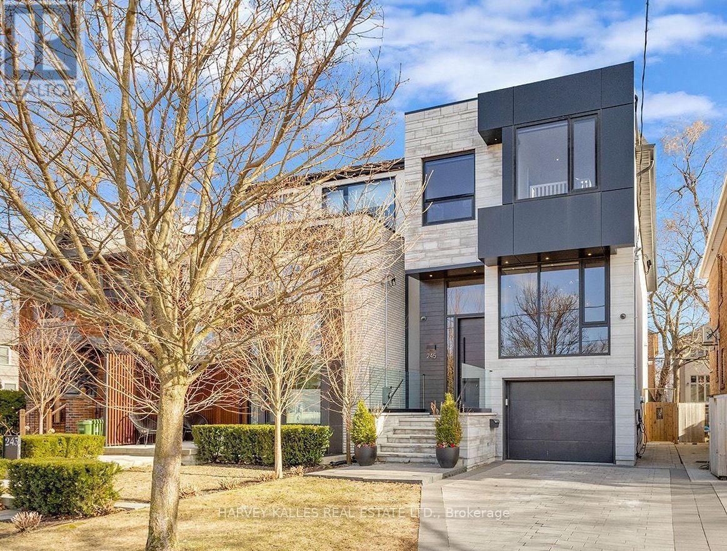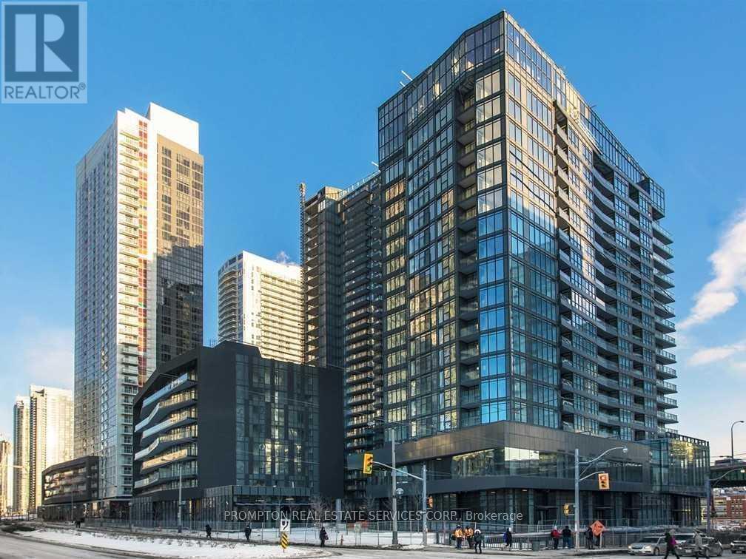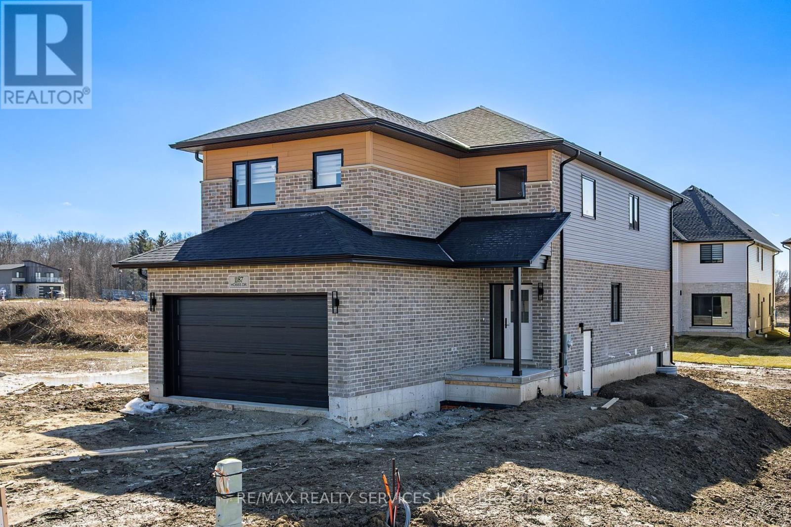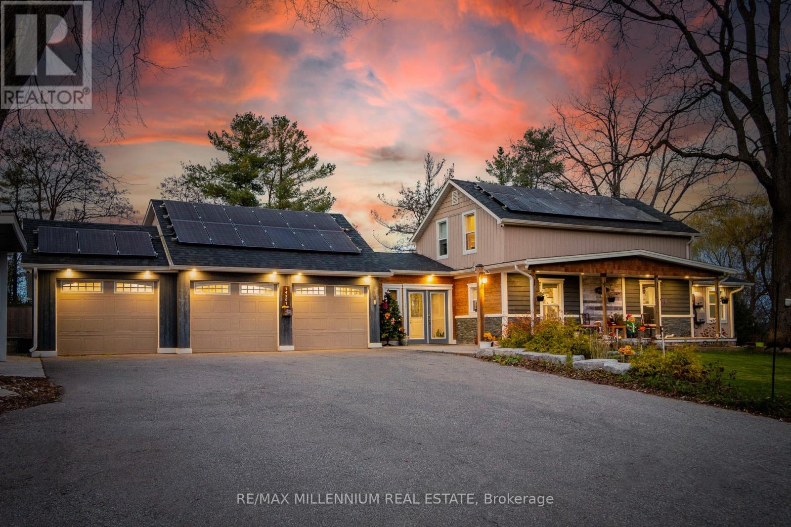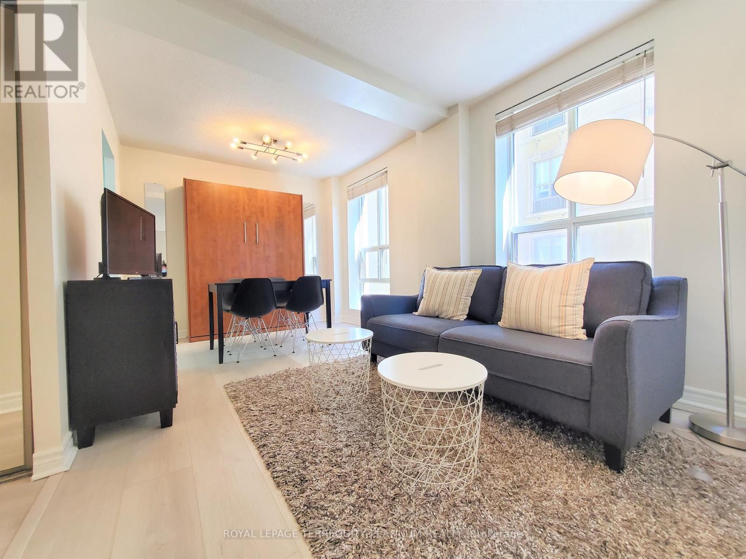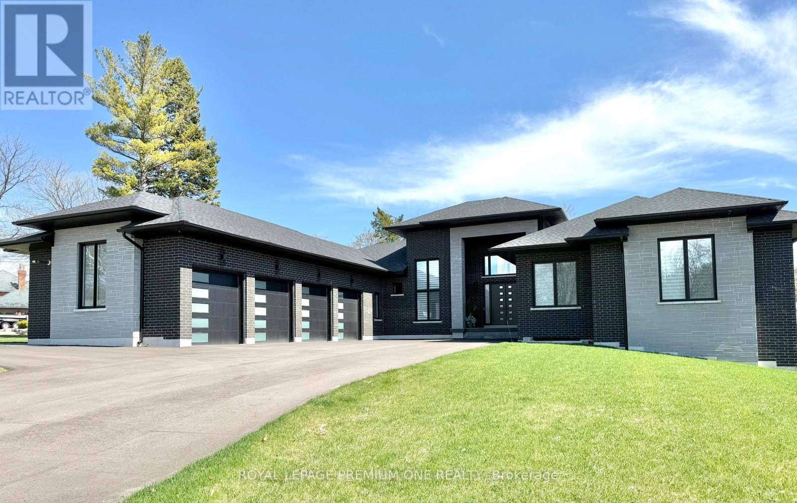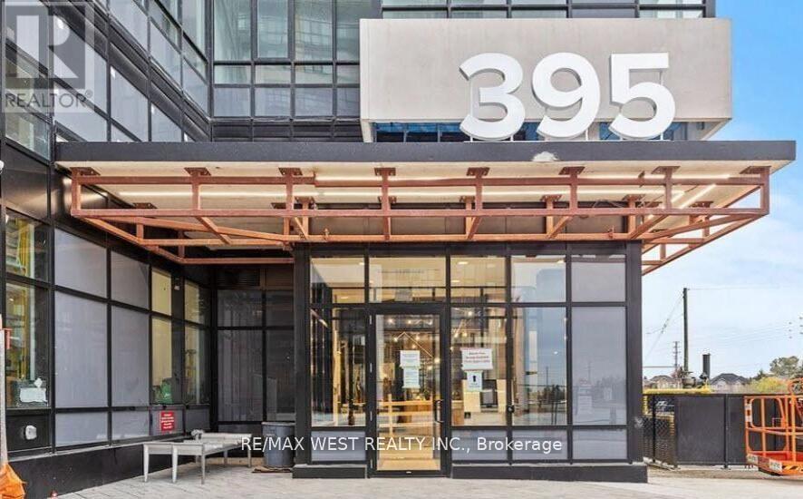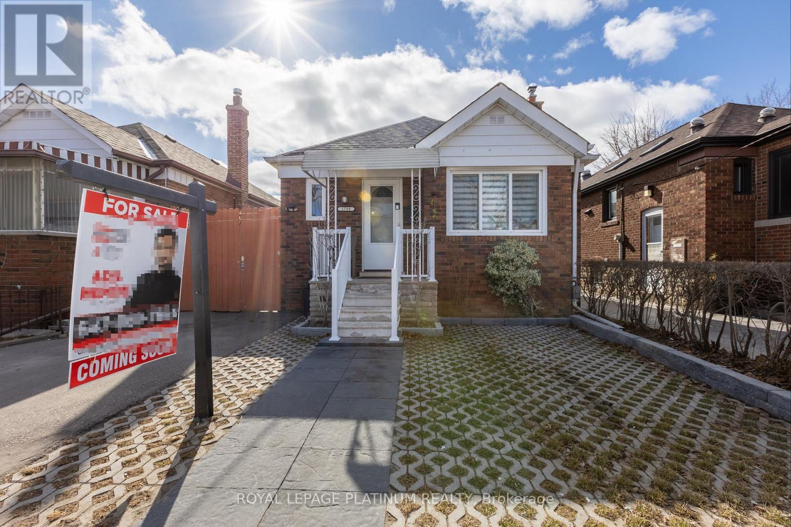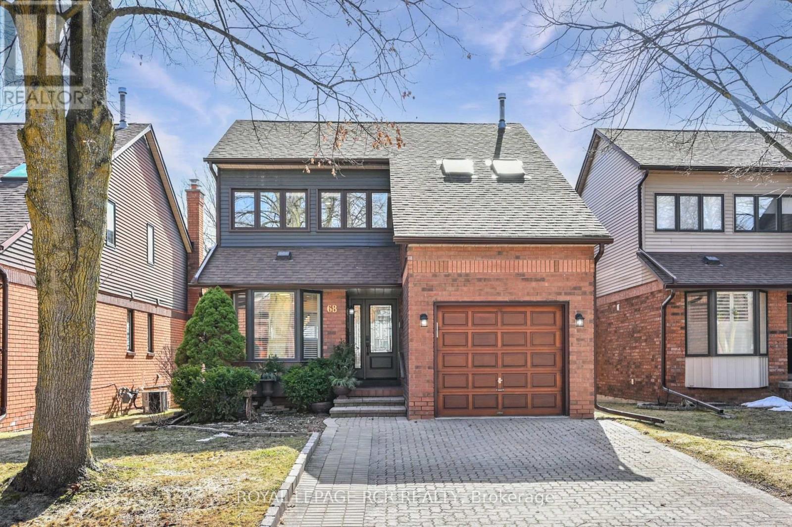245 Brookdale Avenue
Toronto (Lawrence Park North), Ontario
A Marvelous Opportunity Awaits In The Coveted John Wanless Neighbourhood! This Almost New, Exquisitely Appointed Home, Crafted By BHI Construction, Features The Finest Of Finishes And Radiates Luxury With Its Stunning Open-Concept Main Floor. Enjoy A Floating Living/Dining Room, A Beautifully Designed Kitchen That Serves As A Central Gathering Point For Family And Entertaining, Cozy Eat-In Breakfast Area, And A Spacious Family Room With Walkout To A Sunny, South-Facing Yard. The Second Floor Boasts Four Generous Bedrooms, Including A Luxurious Primary Suite With A Walk-In Closet And A Lavish Ensuite, Alongside Convenient Second-Level Laundry Facilities. The Lower Level Is Equipped With Radiant Heated Floors, An Expansive Rec Room, A Welcoming Guest Room, And Direct Walkout Access To The Yard. Situated Just Steps From Yonge Street, John Wanless Public School, Glenview Senior Public School, Lawrence Park Collegiate Institute, And TTC, This Home Is A True Gem In A Prestigious Location. (id:50787)
Harvey Kalles Real Estate Ltd.
1 - 15 Scarth Road
Toronto (Rosedale-Moore Park), Ontario
Tucked away in Toronto's Coveted South Rosedale neighbourhood, this exquisite suite with 3,345 sq ft of living space offers the perfect blend of house-like comfort and low-maintenance living. Situated away from the city's bustle yet effortlessly accessible, this converted manor provides an expansive and beautifully designed space is ideal for those looking to simplify their lives without compromising on elegance, space, or lifestyle. This home offers an impressive split floor plan designed for both privacy and entertaining. The bright living room, with skylights and exposed brick accents, exudes warmth and sophistication, while the spacious dining room, complete with built-in speakers, sets the stage for unforgettable gatherings. The expansive kitchen features high-end appliances, a waterfall centre island, breakfast area with bay windows and an effortless flow into the open-concept family room which leads to the side and backyard. The primary suite offers a gas fireplace, custom walk-in closet, and a spa-like 5-piece ensuite bathroom. Two additional generous-sized bedrooms provide flexibility, with one seamlessly connected to a charming den and fireplace perfect for a cozy sitting area or home office. Throughout the home are wide-plank engineered hardwood floors, recessed lighting, and timeless finishes which elevate the living experience. Practicality meets convenience with a detached one-car garage plus an additional outdoor parking space, while the property's location places you moments from scenic ravine trails, boutique shops on Yonge & Yorkville, and top-tier schools- both public and private. For those seeking the ease of condo living without sacrificing the warmth and feel of a house, this rare offering is the perfect place to call home. (id:50787)
Chestnut Park Real Estate Limited
39 Laurie Crescent
Barrie (Wellington), Ontario
*IMMEDIATE POSSESSION AVAILABLE.* This legally registered residential duplex offers a unique opportunity for savvy investors. Ideally located in a peaceful neighborhood, the property sits on a premium lot directly bordering MaCmorrison Park, providing beautiful, serene views and ample recreational space. The duplex features two spacious 2-bedroom suites, perfect for rental income or multi-generational living. Its prime location adds even more value, with the park, city horseshoe pits, local area schools, shopping centers, RVH, Georgian College, and Lake Simcoe just a short distance away, ensuring convenience for everyday living. Well maintained, the property boasts an attractive interior and exterior, with each suite filled with natural light, creating bright and welcoming living spaces. Both units offer in-suite laundry on both levels, updated shingles (approximately 2020), and a newer gas furnace (2021). The garage has been slightly modified to accommodate the main floor bathroom, so prospective buyers should measure and verify the usable space. Blending a tranquil setting with easy access to key amenities, this property is a standout choice for investors and homeowners, offering versatility and significant potential for an affordable price. The asphalt driveway can accommodate two regular-sized vehicles, and the upper suite has a private exterior entrance. Two garden sheds provide additional storage in addition to the garage space. (id:50787)
Keller Williams Experience Realty
711 - 80 Queens Wharf Road
Toronto (Waterfront Communities), Ontario
Most Convenient Location - Bathurst St and Fort York Blvd. Luxurious, Spacious Corner 2 Bedroom Suites Surrounded by Windows with SW View. Spacious 879 Sf Living Space Including 123 sf Open Balcony. Modern Kitchen W/ Integrated High-end Appliances, Designer Cabinetry & Organizers, Floor To Ceiling Windows W/ Roller Shades. Spa-like Bathrooms W/ Marble Wall & Floor Tiles, Full-sized Stacked Washer/Dryer. Walk To Loblaws Flagship Supermarket, Shoppers Drug Mart, Joe Fresh, LCBO, Banks, etc. Close To TTCs, The Waterfront, Restaurants, Library, Park, Financial/Entertainment Districts, Gardiner and Lakeshore. Access To Prisma Club Amazing Amenities: Pool, Gym, Hot Tub, Yoga, Billiards, Theatre, Party Room. Dance/Yoga Studio, Music Studio, Children Play Rm, and More... (id:50787)
Prompton Real Estate Services Corp.
1187 Hobbs Drive
London, Ontario
Welcome to this spectacular Custom Home Built by The Signature Homes situated in South East London's newest development, Jackson Meadows. This flagship model embodies luxury, featuring premium elements and meticulously planned upgrades throughout. Boasting a generous 2,503 square feet, above ground. The Home offers 4 Bedrooms with 4 Washrooms - Two Full Ensuite and Two Semi-ensuite. Main Level features Great Foyer with Open to Above Lookout that showcases beautiful Chandelier just under Drop down Ceiling. Very Spacious Family Room with fireplace. High End Kitchen offers quartz countertops and quartz backsplashes, soft-close cabinets, SS Appliances and Huge Pantry. Inside, the home is enhanced with opulent finishes which includes3 Accent Walls-1 in Family room and 2 in Master Bedrooms. Glass Railing for your luxurious experience. (id:50787)
RE/MAX Realty Services Inc.
14201 Winston Churchill Boulevard
Caledon, Ontario
Tucked away in the tranquil and scenic community of Terra Cotta, this stunning 4-bedroom home seamlessly blends modern comfort with natural beauty. Backing onto a ravine, it offers breathtaking views and ultimate privacy, surrounded by conservation areas and scenic walking trails. The backyard is a true retreat, featuring a sparkling in-ground pool, multi level deck, fire pit, putting green, and ambient lighting perfect for entertaining. The primary suite boasts an ensuite bathroom and direct walkout access to the deck, enhancing the indoor-outdoor flow. Additional features include a home theater setup with a projector and screen, a spacious 3-car garage, and a driveway accommodating over 10 vehicles. The home operates on propane heating, well water, and a septic system, with solar panels providing extra energy efficiency. This exceptional property delivers a lifestyle of peace, functionality, and modern convenience. (id:50787)
RE/MAX Millennium Real Estate
3304 - 7 Concorde Place
Toronto (Banbury-Don Mills), Ontario
LARGE CORNER UNIT WITH BEAUTIFULL VIEW OF THE CITY AND RAVINE. ONE OF THE MOST POPULAR BLDGS ON CONCORDE PARK, FLOOR TO CEILING WINDOWS HARDLY EVER OCCUPIED UNIT, BUILDING HAS IT ALL 5 STAR AMENITIES INCLUDING GUEST SUITES, CLOSE TO EVERY AMENITY IN THE AREA,PARKS,FINE RESTAURANTS, AGAKHAN MUSEUM,SHOPS ON DON MILLS AND SUPER CENTRE,TTC BUS AT DOOR STEP TO DOWNTOWN (id:50787)
Century 21 Heritage Group Ltd.
372 Oxford Avenue
Fort Erie (Crystal Beach), Ontario
Charming Beachside Retreat Fully Turn-Key & Short-Term Rental Ready! In a prime location just a short walk from Crystal Beach, this move-in-ready home offers the perfect blend of convenience and charm. Featuring 2 bedrooms, 1 bath, and a fully turn-key setup, it allows new owners to settle in without the hassle of renovations. Recent updates include a new gas forced-air furnace (2023) and a hot water heater (2021), with central AC ensuring comfort in the summer. A major renovation in 2006 modernized the home while maintaining its character, making it ideal for a vacation retreat or year-round living. The property holds an active short-term rental license, offering a great investment opportunity in a high-demand area that continues to grow. The fenced-in backyard provides private outdoor space, and its proximity to restaurants, shops, and new developments adds to its appeal. Whether you're looking for a personal getaway or a smart investment, this home delivers on both lifestyle and location. (id:50787)
Royal LePage NRC Realty
1039 Kingpeak Crescent
Pickering, Ontario
Welcome to 1039 Kingpeak Crescent, Pickering a stunning 5-bed, 4-bath detached home on a premium 45 ft ravine lot in one of Pickering's most sought-after communities, Built By Aspen Ridge Homes In A Master Planned Community Of New Seaton. Featuring soaring 9 ft ceilings, this home is flooded with natural light from abundant windows. The separate living and family rooms, formal dining area, breakfast nook, and versatile office/den (easily convertible into a main-floor bedroom) offer a perfect blend of space and functionality along with portlights installed throughout. The upgraded kitchen boasts granite countertops, a center island, a butler's pantry, and top-tier finishes, making it a dream for entertaining. Upstairs, the primary bedroom features his and her closets, including a spacious walk-in, and a European spa-inspired ensuite with double sinks and a private toilet enclosure. All bedrooms are generously sized, each with an ensuite and walk-in closet, offering comfort and luxury. The sprawling backyard backs onto a serene ravine, providing breathtaking views and ultimate privacy. All House Water Supply Connected To Water Softener(Rain Soft) for the needs of your family. Plus, there's huge potential to add a 3-bed, 2-bath legal basement apartment, making this a fantastic investment opportunity. Located minutes from Highway 401, 407, Pickering & Ajax GO Stations, this home ensures seamless connectivity to Toronto. Its also close to Lakeridge Health Ajax Pickering Hospital, top-rated schools, Durham College, shopping, dining, parks, and conservation areas, making it perfect for families and professionals alike. Don't miss your chance to own this luxurious, move-in-ready home in Pickering's hottest real estate market, WON'T LAST LONG!!!!!!! (id:50787)
Homelife/miracle Realty Ltd
505 - 3121 Sheppard Avenue E
Toronto (Tam O'shanter-Sullivan), Ontario
Welcome to Wish Condos in the family-friendly Scarborough neighborhood at Sheppard & Pharmacy. Spacious 2-Bedroom Suite with 9' ceilings and laminate flooring throughout. This split 2-bedroom design allows for privacy and comfort, with ample sunlight and south view of downtown and CN Tower, overlooking trees and a quiet park. Stainless-steel appliances are included with upgraded rangehood perfect for home-cooking. Primary bedroom also facing south view of the greens and park, with lots of sunlight throughout the day, with 3 pc ensuite bathroom and a large closet. Second bedroom is a legal bedroom size with tall glass sliders and closet, can be used as nursery, office as well. Extra large balcony facing south view of the park and greens, perfect for sun-tanning and enjoying fresh air outdoor while at home. Upgraded blinds are included, with ensuite laundry, 1 parking spot, and a large locker on the same floor for easy access. Located right on Sheppard with the 24-hour TTC bus that takes to anywhere, and connecting to Don Mills station, or to Yonge station, and minutes to highway 401, 404, and 407. Fairview Mall is minutes drive, and other cafe and grocery shopping, dining, schools, parks, are just minutes away. Amenities Include 24 hour concierge, Fitness Room, Party Room & Dining Area, Outdoor Terrace with BBQ, Game Rooms, etc. Well-maintained unit by first owner, freshly-painted and profesionally-cleaned. Move-in now! (id:50787)
Sotheby's International Realty Canada
9620 Wellington Road 42
Erin, Ontario
**Stunning 9-Acre (approx) Property with Spacious Home with Double garage, Pool, and tool/storage shed. Welcome to this expansive property, offering the perfect blend of comfort and country living. Located just 15 minutes from Brampton and Georgetown, this property provides the tranquility of rural life with the convenience of nearby city amenities.The main level of the home boasts 3 generously sized bedrooms and 3 full bathrooms, offering ample space for family living. The open floor plan creates a bright and inviting atmosphere, ideal for both everyday living and entertaining. Downstairs, you'll find a fully finished basement with 2 additional bedrooms and 1 bathroom, complete with a separate entrance perfect for guests or additional privacy. Step outside to your own private oasis, featuring a sparkling swimming pool, an outdoor bar, and a washroom, making it the ideal space for entertaining and enjoying the beautiful outdoors. A storage and tool shed provide plenty of storage and workspace for any hobby or agricultural pursuits. This property is a rare find, combining the best of country living with modern conveniences. Whether you're looking for space to grow, an entertainer's paradise, or a peaceful retreat, this home has it all. Dont miss the opportunity to make this stunning estate yours! Lots of upgrades and renovations done in last 2-3 years that includes floor, 2 furnaces and A/c's. (id:50787)
Save Max Real Estate Inc.
406 - 80 Charles Street E
Toronto (Church-Yonge Corridor), Ontario
Nearby Yonge & Bloor Subway Station - Prime Location To Explore Downtown Living! Recently Renovated & Fully Furnished 1 Bedroom Beautiful Boutique Condo Unit For Lease. Modern Kitchen Appliances & Pot Lights. Quiet Neighborhood. Steps To Public Transit, Grocery Store, Restaurants & Shops; Walking Distance to Yorkville, Royal Ontario Museum & University of Toronto. Internet & All Utilities Are Included In Rent. Heat & AC Are Independently Controlled Within Suite. Hassel-Free, Move-In Ready Just Bring Your Suitcase. (id:50787)
Royal LePage Terrequity Platinum Realty
57 Sky Harbour Drive
Brampton (Bram West), Ontario
Welcome To 57 Sky Harobour Rd Specious Townhome Featuring 4 Beds & 2.5 Baths, 9 ft Ceilings And Hardwood Floors On Main, Formal Dinning And Living, Access From Garage. This Beautiful Family Home Is Tastefully Finished With Brand New S/S Kitchen Appliances, Brand New Laminate On 2nd Floor, And Upgraded Washrooms. Freshly Painted, Pot lights On Main Floor. Granite Countertops And Walk-Out To Rear Deck And Backyard For Family Entertainment & Enjoyment. Nestled In Most Desirable Location Of Brampton, At The Border Of Mississauga And Close To Essential Amenities Like Mall, Banks, And Reputable Schools. Quick Access To 401 & 407 Highways That Connect You To The Broader City And Delightful Walking Trail Nearby. This Is An Ideal Place For You And Your Family To Call Home. **EXTRAS** New SS Fridge, New SS Stove, New SS Dishwasher And White Washer & Dryer (id:50787)
RE/MAX Champions Realty Inc.
11 Hollywood Crescent
King (Nobleton), Ontario
Nestled on a tranquil cul-de-sac in one of Nobletons most exclusive enclaves, 11 Hollywood Crescent is a custom-built modern bungalow designed for those who appreciate timeless elegance and contemporary sophistication. From the striking architectural façade to the meticulously landscaped grounds, every detail of this residence has been curated for luxury and comfort. A heated four-car garage, thoughtfully equipped with roughed-in electric vehicle infrastructure, pairs with an extended driveway to offer ample space for vehicles and storage. Inside, the expansive layout is enhanced by custom cabinetry, imported Italian porcelain and quartz features throughout, with approximately 7,448 sq/ft across the main and lower levels. For ultimate convenience and versatility, a full second custom kitchen on the lower level provides additional functionality with a multi-suite design, separate entrance and side stairwell up to the garage. Designed with modern living in mind, this home offers ample storage solutions throughout Each bedroom has been crafted with a spacious walk-in closet, and the primary closet features floor-to-ceiling custom cabinetry. Two additional versatile bedrooms, along with a generous family room on the lower level complemented by a home gym and a dedicated office space. Featuring a custom wine cellar with a 29x18 ft cantina . Security is prioritized, with solid wood interior doors, reinforced exterior entries, and security keys. Window Armour has been applied to the interior surfaces of all ground-level windows, Complementing this is a suite of integrated smart home technology, offering automated control of lighting, climate, and security systems , Step outside to discover a private backyard oasis, where custom landscaping sets the stage for relaxation and entertainment. A custom loggia, roughed-in for an outdoor kitchen, and a heated 20x40ft saltwater in-ground pool with a retractable cover are the highlights of this serene retreat. (id:50787)
Royal LePage Premium One Realty
Lph06 - 395 Dundas Street W
Oakville (Go Glenorchy), Ontario
Introducing LPH06, a brand-new modern condo featuring 10-foot ceilings that enhance its spacious 1-bedroom, 1-bathroom layout. The unit boasts luxury laminate flooring, a contemporary kitchen equipped with stainless steel appliances and quartz countertops, and a full-sized balcony offering unobstructed views. Ideally situated near Highways 407 and 403, as well as GO Transit, this residence ensures convenient commutes. A short walk leads to diverse shopping and dining options, and the proximity to top-rated schools adds to its appeal. (id:50787)
RE/MAX West Realty Inc.
6 - 317 Mill Street
Kitchener, Ontario
Discover this stunning townhome offering just under 1,300 sq. ft. of beautifully designed living space. Featuring three generously sized bedrooms, this home provides plenty of room for families or professionals alike. The single-car garage includes a separate entrance into the home for added convenience. The main floor boasts a bright and spacious living and dining area, perfect for entertaining or relaxing with family. The open-concept layout includes a modern kitchen with a breakfast bar and stainless steel appliances. Step outside to enjoy the private patio, ideal for summer evenings or morning coffee. A convenient 2-piece bath and brand new vinyl flooring complete the main level. Upstairs, you'll find three comfortable bedrooms, including a primary suite with walk in closet and cheater ensuite for easy access. 2 other generously sized rooms with large windows to match. The basement is ready to finish with the buyers personal touch, offering endless possibilities for additional living space and new furnace (2024). With quality finishes throughout, this townhome is move-in ready and waiting for you to make it your own. (id:50787)
RE/MAX Icon Realty
1788 Keele Street
Toronto (Keelesdale-Eglinton West), Ontario
Welcome to 1788 Keele St, York! This charming 2+1 bedroom home is perfect for families, offering a spacious backyard with a gazebo and a finished basement with a separate entrance- ideal for rental income. It's located in a great neighborhood, it is just steps from an elementary school, nestled between two high schools, and close to cafes, shops, and other amenities. With the upcoming LRT at Keelesdale-Eglinton Station, commuting will be a breeze. Plus, enjoy peace of mind with an updated electrical panel (no knob & tube wiring, no asbestos or UFFI). A fantastic opportunity in a thriving community! (id:50787)
Royal LePage Platinum Realty
209 - 556 Marlee Avenue
Toronto (Yorkdale-Glen Park), Ontario
The Dylan Condos **Not an Assignment** Enjoy Boutique Living in a Brand New & never lived-in perfectly sized 1-bdrm condo of 567 sqft, PLUS a long, 74 sqft full-width balcony which comfortably fits multiple chairs. Unobstructed East Exposure means plenty of sunlight. This is a move-in unit that comes with a storage locker. Gym is now open! 24 hr concierge, dog wash, guest suites, roof-top terraces and patios, party & Billiard rooms. This unit does not look into other apartments, houses or amenity areas - so it is private living while being steps from the TTC Glencairn Subway Station. Yorkdale is a 5 minute ride, Union Station is 25 minutes and York University is 18 minutes. Easily Connect to future Eglinton Crosstown in just a few minutes! Plenty EV chargers and visitor parking spaces available. Very comfortable room sizes - this is not a shoebox condo. (id:50787)
Grand Vista Realty Inc.
297 Beach Road
Innisfil (Gilford), Ontario
Waterfront Living In Innisfil! Charming 3 Bedroom Home In The Sought-After Village Of Gilford. Open Concept Living/Dining Room Featuring A Beautiful Stone Fireplace (Natural Gas) & Breathtaking Views Of Cooks Bay! Sizeable Entryway/Mudroom. Updated Full Bathroom. Eat-In Kitchen w/Newer Flooring. Classic Covered Front Porch & Back Patio. Oversized Detached Garage. Bonus Bunkie/Storage Shed. Boat Dock. Spacious Backyard w/Large Grass Area & Mature Trees. Private Tree-Lined Property Close To Marinas, Parks, Golfing, Outlet Mall & Highway 400. Just 35 Min To GTA. Meticulously Maintained & Loved Property. Excellent Home Or Cottage On The Sparkling Shores Of Lake Simcoe! (id:50787)
RE/MAX Hallmark Chay Realty
68 Riverview Road
New Tecumseth (Alliston), Ontario
Beautifully appointed Woodroffe Model features fabulous ravine/golf course views overlooking scenic river and 7th Green. This 1,708 sf, 2 storey home plus full/finished lower level has been recently renovated and updated to include custom kitchen cabinets, quartz countertop w/backsplash, hands free kitchen faucet, numerous built-ins, stainless steel appliances and upgraded stainless steel range hood. Spacious open concept living/dining rm area w/ large picture windows and walkout overlooking ravine/river and golf course. The 2nd floor offers a private primary bedroom suite w/ 5pc spa like ensuite including whirlpool air system tub and glass shower. The 2nd bedroom includes w/o to balcony with extensive views. The lower level has a generous sized family room w/ Napoleon gas fireplace, built-in bookshelves and wet bar counter. The lower level also includes a murphy bed, a renovated 3-piece bathroom w/ glass shower and a walk-out to patio area overlooking ravine/golf course. The convenient garden staircase provides access from lower to upper level yard area. Ideally situated in the welcoming and popular lifestyle/golf course development of Green Briar with access to walking trails and community centre. Just a short walk to restaurants, golf course and recreation centre. (id:50787)
Royal LePage Rcr Realty
2344 Wickerson Road
London South (South K), Ontario
Welcome to 2344 Wickerson Rd, A Stunning 2021-built executive home in desirable London South! This exquisite residence boasts 3387 sqft of living space, nestled on a coveted corner lot with 69.29 ft frontage. Enjoy the perfect blend of modern luxury and functionality, featuring: Hardwood floors and pot lights on the ground level Gourmet kitchen with extended cabinetry, island bar and spacious walk-in pantry, 9ft ceilings and abundance of natural light. 5 spacious bedrooms and 3 washrooms (including a convenient Jack-and-Jill washroom shared between BDRM 2 and BDRM 3) on the second floor, Additional bedroom and washroom on the ground floor makes it a great find. Ideally located just minutes from Springbank Park and Boler Mountain, offering endless opportunities for outdoor recreation. Don't miss this incredible opportunity to own a piece of luxury in London South! (id:50787)
RE/MAX Skyway Realty Inc.
201 Bowie Avenue
Toronto (Briar Hill-Belgravia), Ontario
Attention Investors, developers and Young Families! Welcome To This Cozy 3+1 Bedroom 1 1/2 Storey Home with basement apartment, Upgraded Kitchen, 125 Ft Deep Lot, Newer Roof, Water Proofing, Upgraded Electrical Panel, Landscaping and So Much More. Walking Distance To essential amenities at West side mall, Fairbank Village and steps from the new Crosstown LRT expected to open this year. (id:50787)
Right At Home Realty
615 - 60 Colborne Street
Toronto (Moss Park), Ontario
Client RemarksEnjoy Urban Convenience At The "60 Colborne Condo" Located In The Heart Of The St. Lawrence Market This Beautifully Designed Condo Offers A Spacious Versatile Floor Plan With Such Standout Features As: Thoughfully Designed Open Concept Floor Plan, Ideal For Entertaining, Spacious Sleek Kitchen. The Primary Bedroom Offers An Abundant Amount Of Closet Space, Floor To Ceiling Windows, And A Den Which Could Be Easily Converted To A 2nd Bedroom Or Home Very Spacious Office. 60 Colborne Condos Offers Convenient Access To Public Transit, Steps To Historical Sites, Parks, Neighbourhood Summer Events - Music In The Park In The Summer, Fabulous Cafes, Restaurants,Shopping, Walking Distance To Distillery District, Toronto's Financial District. This Unit is 685 Sq Ft - That's 803/sq ft.!! (id:50787)
Right At Home Realty
53 Lakeview Avenue
Kingston (City Southwest), Ontario
6+2 bedroom, one of a kind legal 4-Unit investment or multi-family opportunity in Kingston's highly desirable Reddendale neighbourhood! It features two, two-level 3-bedroom units and 2 spacious 1-bedroom basement units. High-end finishes throughout include quartz countertops in every kitchen, ceramic tile in the bathrooms, and 9-ft ceilings on both the main floor and basement, creating bright, open spaces. Each unit has separately metered electricity and water, while gas is supplied to the main-floor units with separate metering. Separate high efficiency furnace & air conditioners serve the 2 main floor units. Gas hot water tanks for each main floor unit, electric hot water in the basement (all owned not rented). HRV system. Enjoy parking for four vehicles and a prime location just steps from parks, Crerar Park Beach, and only five minutes to a golf course, driving range and major shopping areas. HST Included. Currently under construction and nearing completion in May 2025. This is an excellent opportunity for investors, multi-generational living or live-in landlords in one of Kingston's premium neighbourhoods. Potential for over $100,000 annual rental income. (id:50787)
One Percent Realty Ltd.

