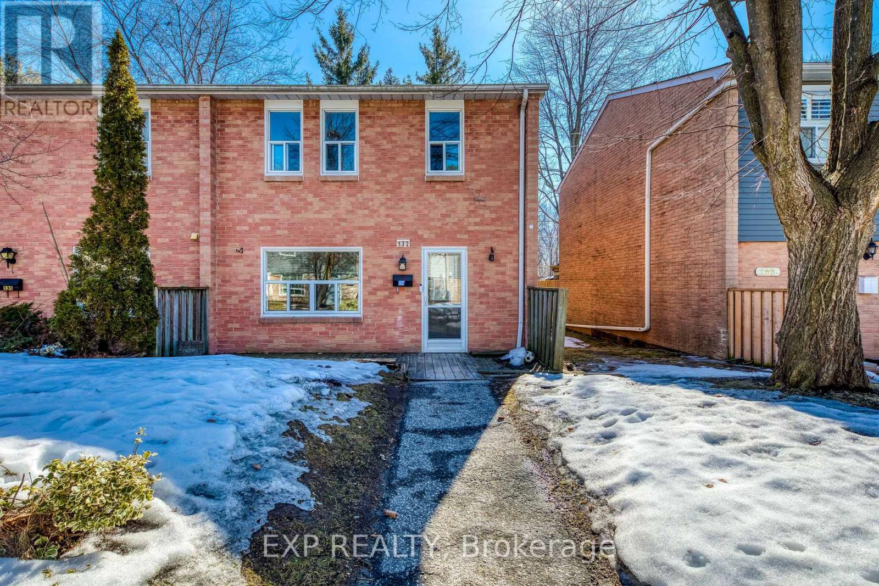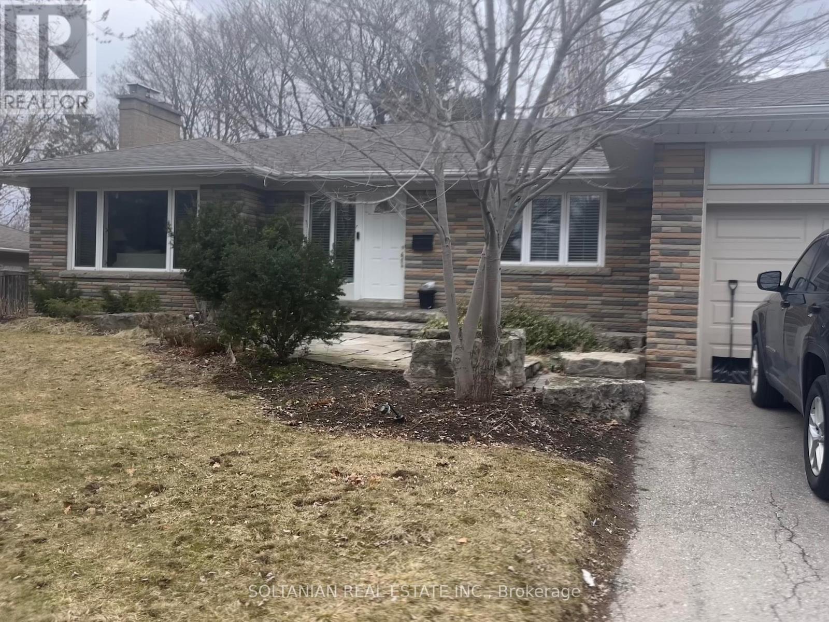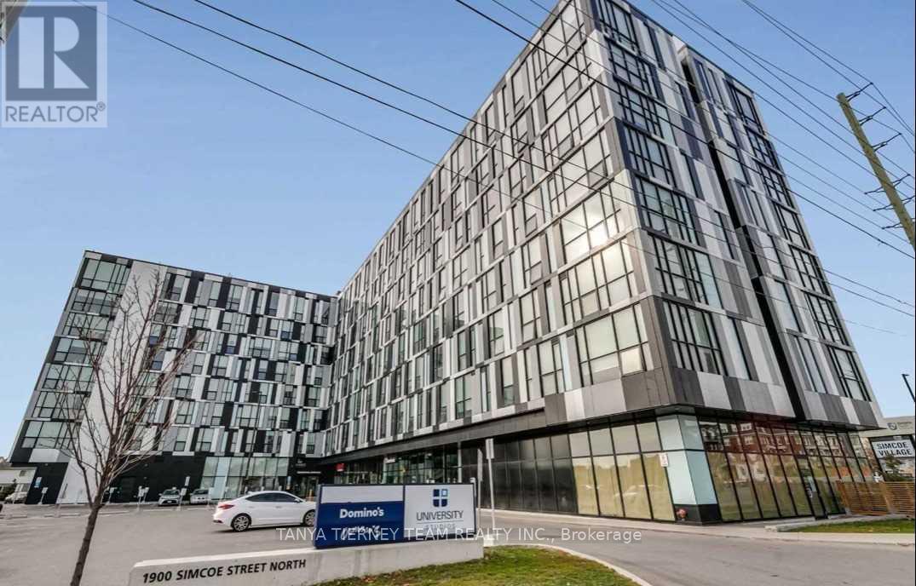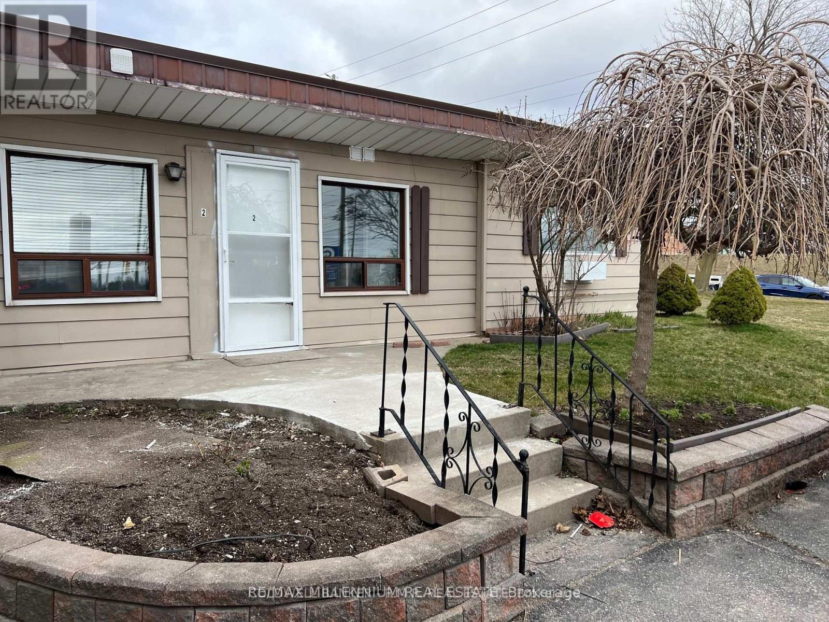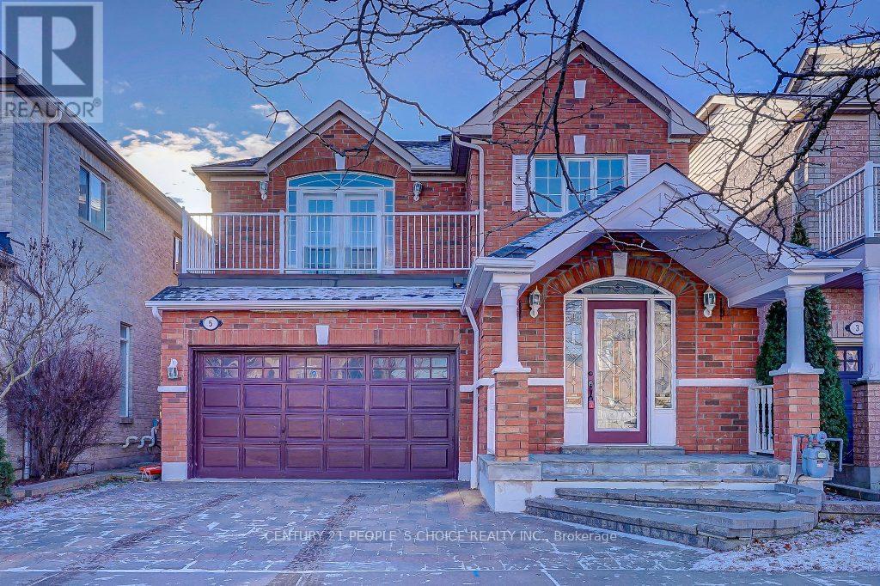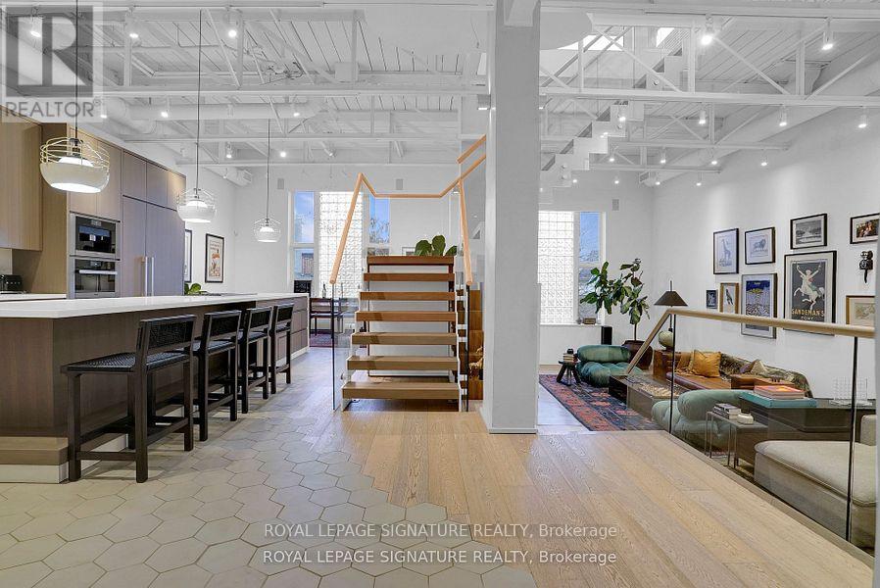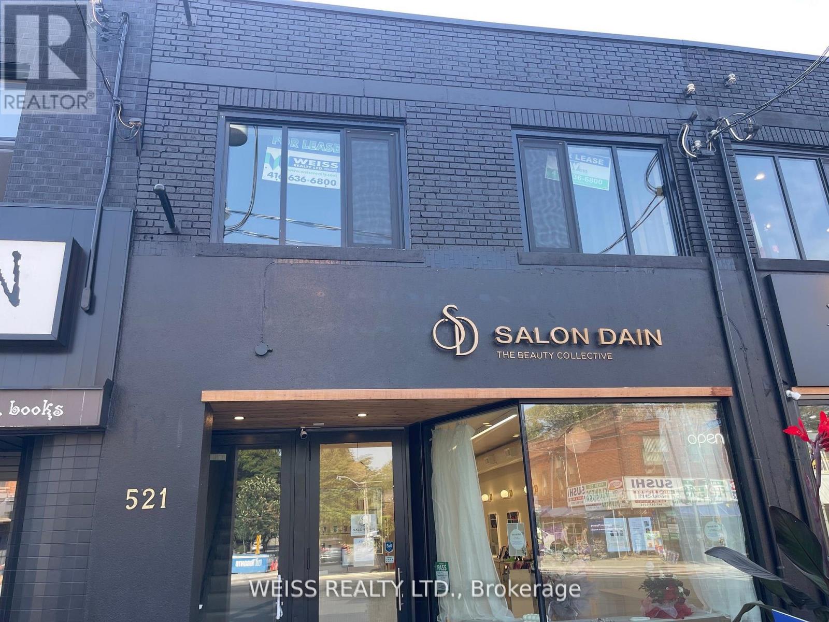70 Dunraven Drive
Toronto (Keelesdale-Eglinton West), Ontario
This newly renovated bungalow in Torontos vibrant Keelesdale neighbourhood offers modern living with great investment potential. Featuring a separate entrance to a fully finished basement apartment, perfect for rental income or extended family, this home is designed for comfort and convenience. The main floor boasts a sleek, updated kitchen, new flooring, and stylish finishes throughout with two decks. Ideally located near transit, its a short commute to shopping, parks ,schools, and local amenities. With spacious living areas, plenty of natural light, and a private backyard, this property is an excellent opportunity in a desirable and growing community. (id:50787)
Sotheby's International Realty Canada
132 - 1050 Shawnmarr Road
Mississauga (Port Credit), Ontario
Mature, quaint, strategically positioned on the west end border of Port Credits high energy, fun filled and amenity rich community in walking distance. A harmonious blend with the quiet suburban vibe, this winning opportunity is here for you! Look no further! This end unit backs onto Lakeshore - no neighbors and steps to the Lake. Basement overhaul into apartment 4 years ago. HVAC overhaul 2 years ago including pivot to heat pump from furnace. NO MORE filters to address! This overhaul includes a tankless water heater, NEST thermostat and attic insulation revitalization. House is efficient AND productive. Live in Port Credit and rent either unit for income support! A unique opportunity to leverage - live in basement and SAVE or live in the upper floors and coast! WINNING either way....just in time for the Spring and Summer season. (id:50787)
Exp Realty
31 - 8169 Kipling Avenue
Vaughan (West Woodbridge), Ontario
Spacious & Bright 2-Bedroom, 2-Bathroom Condo Townhouse Boasts An Open Concept Design That Looks & Feels Larger Than Its Actual Square Footage. Nestled In A Historic Architecturally Inspired Building, You'll Enjoy Views Of A Professionally Landscaped Courtyard. Recent Upgrades Enhance The Charm Of This Unit, Including New Kitchen Backsplash, New Wine Rack, New Kitchen Pot Lights, New Under Cabinet Lighting In The Kitchen & New Light Fixture Over The Kitchen Peninsula. A Modern New Shower With Glass Door Insert In The 4-Piece Bathroom, New Barn Door In Primary Bedroom Closet & A New Modern Chandelier In The Hallway. The Main Staircase Features New Balusters & Metal Pickets, While The New Balcony Door Comes With A Built-In Shade For Added Convenience. Last But Not Least, The New A/C Unit Ensures Your Comfort Year-Round. Located Just Steps Away From The Famous Market Lane With All Its Shops, Bakeries, Coffee Houses & Restaurants As Well As, Nearby Golf Courses & Public Transportation Options; This Property Is Perfectly Situated In One Of The City Of Vaughan's Thriving Communities. This Home Is A Must See & Is Priced To Sell! Come & Experience It For Yourself! Virtual Tour: https://my.matterport.com/show/?m=Y8d9pV5D7jP Drone Video: https://www.youtube.com/watch?v=SvUBQm3Rguc (id:50787)
Right At Home Realty
1606 Rizzardo Crescent
Innisfil (Alcona), Ontario
Top 5 Reasons You Will Love This Home: 1) Built-in 2021, this home sits on a premium lot, a $90,000 builder upgrade, and offers just under 2,500 sq. ft. of thoughtfully designed living space, flaunting four spacious bedrooms, including a primary suite with a beautiful en-suite bathroom, plus an additional full bathroom and a main level powder room 2) Designed with 9-foot ceilings on the main level and the basement, this premium upgrade enhances the home's open and airy feel, while the California knockdown ceilings add a sleek, modern touch throughout the home 3) Welcoming front porch and elegant double-door entry create a beautiful first impression, setting the tone for the stylish and spacious interior 4) Main level showcases a bright, modern kitchen that effortlessly connects to the family room, where a cozy gas fireplace creates a warm and inviting atmosphere, the separate dining and living room combination provides additional space for entertaining, and the walkout to the backyard adds both convenience and charm 5) Established in a sought-after Innisfil community just steps from parks, trails, and local amenities, with the added bonus of being a short drive to Innisfil Beach. 2,446 sq.ft plus an unfinished basement. Age 4. Visit our website for more detailed information. *Please note some images have been virtually staged to show the potential of the home. (id:50787)
Faris Team Real Estate
459 Sandford Street
Newmarket (Central Newmarket), Ontario
This recently renovated home offers modern upgrades throughout, combining both style and functionality.The finished basement, complete with a side exit, presents excellent potential for a separate entrance. Outside, you'll find an extended and repaved asphalt driveway (2023), providing ample parking, while the upgraded facade enhances the home's curb appeal. Conveniently located near top-rated schools and with easy access to the heart of Newmarket, this meticulously maintained, pet-free, and smoke-free home is a must-see! (id:50787)
Century 21 Percy Fulton Ltd.
10 Idleswift Drive
Vaughan (Uplands), Ontario
Fabulous Detached Bungalow on a Spacious 80x126 ft Lot in the Prestigious Uplands Neighborhood! This beautifully renovated home features a stylish kitchen with granite countertops and a scenic yard view. Conveniently located near Yonge St & Hwy 7. A unique highlightthe former garage has been transformed into a private suite with a separate exit, offering great potential for generating more income or use as an home-office. The finished basement includes a kitchen, fireplace, and a large rec room, making it perfect for additional living space. Move in and enjoy! (id:50787)
Soltanian Real Estate Inc.
2 - 15 Canham Crescent
Toronto (Agincourt South-Malvern West), Ontario
Spacious & Exclusive 2-Bedroom Unit in Prime Location! Discover this comfortable and incredibly well priced 2-bedroom unit located on the main floor. It comes with its own private entrance and in-unit laundry for ultimate convenience. Rare to find for this kind of space for the price tag. Located in a highly desirable neighborhood at Brimley & Sheppard, this home offers easy access to public transit, shopping, dining, and other local amenities. Families will appreciate being within walking distance of top-ranked elementary and secondary schools. Features: ? Private Entrance Enjoy your own separate access ? In-Unit Laundry No more shared spaces! ? Parking Included 1 designated spot for your convenience ? Prime Location Close to transit, schools, and everyday essentials Utilities: Tenant responsible for 35% of Hydro, Gas, Water, and Hot Water Tank Rental, estimated at $200/month (subject to year-end adjustment). Don't miss out on this fantastic rental opportunity! (id:50787)
Century 21 Atria Realty Inc.
535 - 1900 Simcoe Street N
Oshawa (Samac), Ontario
Situated in North Oshawa & walking distance to The University of Ontario Institute of Technology (UOIT), Durham College, public transit, parks, shops & more! RioCan Windfields shopping mall including new Costco conveniently located nearby. Excellent opportunity for first time buyers, investors, downsizers or 2nd property for commuters! Custom millwork closet & kitchen with soft close hinges & drawers. Granite kitchen countertop with built-in cooktop & dishwasher. Multifunctional Murphy's bed with USB charging station. Convenient ensuite laundry with stackable washer & dryer. 3pc bath & ample storage space! Key fob controlled front entry, social lounge/lobby area, concierge, meeting rooms, gym, party room, guest suites, BBQ & more! Wi-Fi included in maintenance fee & comes furnished! (id:50787)
Tanya Tierney Team Realty Inc.
2 - 1396 Wilson Road N
Oshawa (Taunton), Ontario
Conveniently located within walking distance to all amenities. Cute 1 Bedroom suite available for immediate occupancy. Recently renovated 1 bed/bath unit with separate entrance. Utilities are additional $250/month. Open concept living/dining/kitchen area. Ensuite laundry. Lots of light. Family-friendly locale. University/College bus stop at your door. This is a prime location! (id:50787)
Coldwell Banker - R.m.r. Real Estate
5 Dent Street
Ajax (Northwest Ajax), Ontario
Beautiful and Stunning detached 2 Storey with 4+2 Bed & 3+1 Bath Located In A Family Oriented Neighborhood. Finished Basement, Freshly Painted, Pot Lights, Gleaming Hardwood Floors. Marble Flooring In Foyer With B/I Bench, Oak Stairs With Iron Spindles. Access To Garage From Home, All Brick, Fenced Private Backyard, Master Bedroom With W/I Closet & French Door Opening To Relaxing Balcony, Interlock Driveway. 2 Kitchen and 2 Laundry. Finished Basement with separate entrance & 2 bedroom, with potential 1800/- rental income.!!Ready To Move In!! **EXTRAS** Close To Park, Library, Place Of Worship, Schools, Banks, Walk In Clinics, Grocery Stores And All Amenities. (id:50787)
Century 21 People's Choice Realty Inc.
209 - 676 Richmond Street W
Toronto (Waterfront Communities), Ontario
Experience authentic loft living with all the modern comforts you desire. This luminous two-story haven features soaring 20-foot ceilings, exposed ductwork, striking skylights, and a bespoke staircase that makes a bold architectural statement. Originally converted into just 19 unique lofts in 1996 by acclaimed architect Bob Mitchell, the building has been thoughtfully renovated with custom finishes throughout. Step into a sunken living room accompanied by a cozy fireplace perfect for relaxing. Just off the living area, a stunning open-concept den perfect for an office with amazing built-ins. The home boasts a massive primary bedroom with a spa-like ensuite that opens directly onto a private balcony, your own serene escape in the city. With three spa like bathrooms included in the unit, comfort and convenience are never compromised. An expansive eat-in kitchen and generous size dining area make hosting effortless, while the included parking spot and furnished interiors add ultimate ease to everyday living. Tucked between King West and Queen West, this rare gem captures the essence of New York loft living right in the heart of Toronto. (id:50787)
Royal LePage Signature Realty
2nd Fl - 521 Eglinton Avenue W
Toronto (Forest Hill South), Ontario
Newly renovated awaiting tenants finishings! Great location on Eglinton Avenue West with a short walking distance to the upcoming Eglinton LRT. Approx 1034 sq ft. One parking space available. Gross lease price includes TMI. Tenant pays all utilities. Two (tandem) parking spaces at rear of building (id:50787)
Weiss Realty Ltd.


