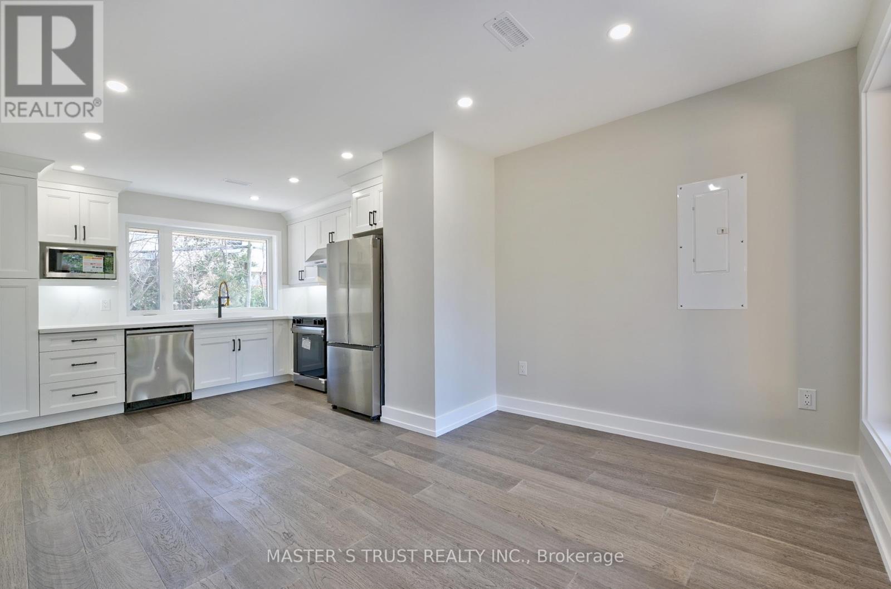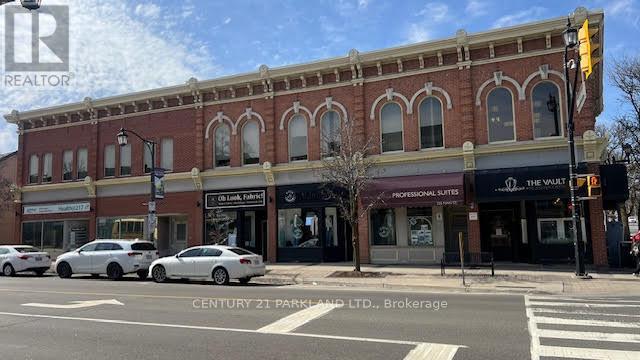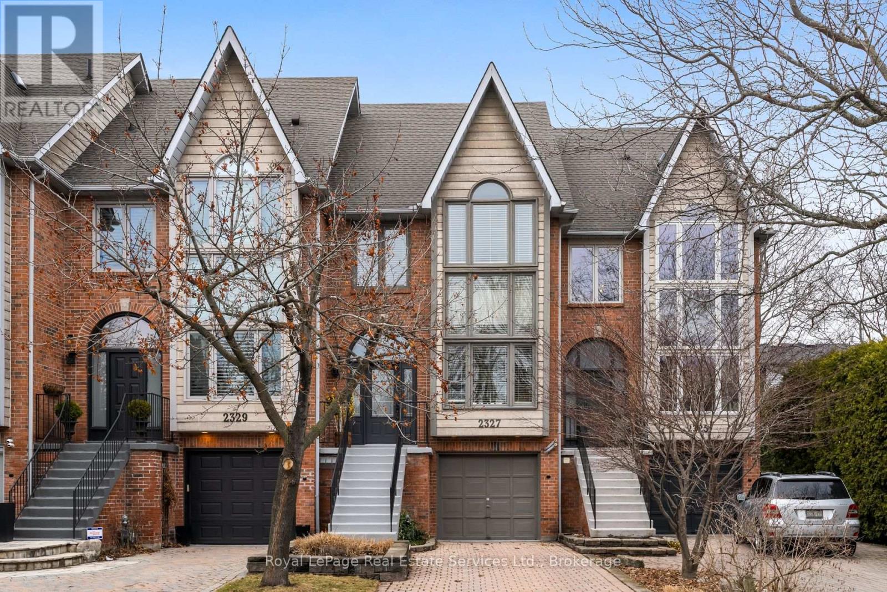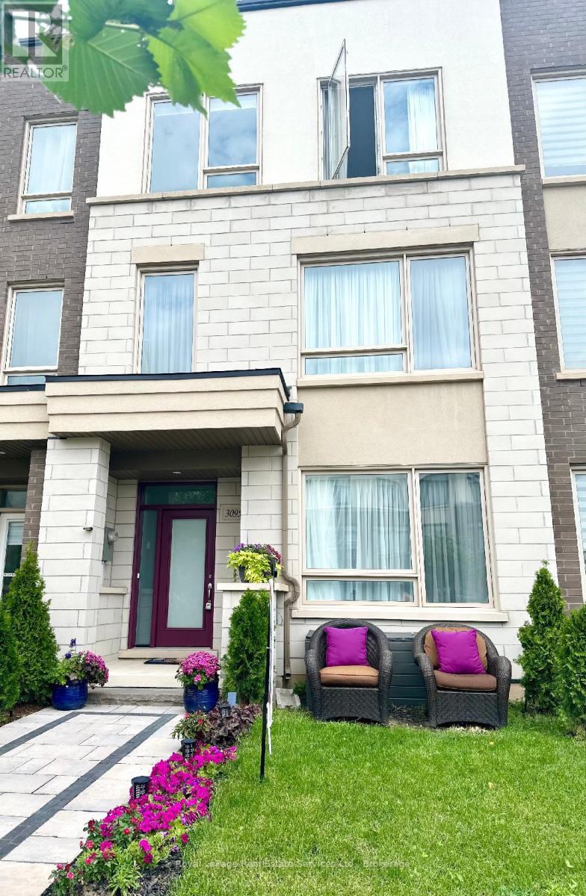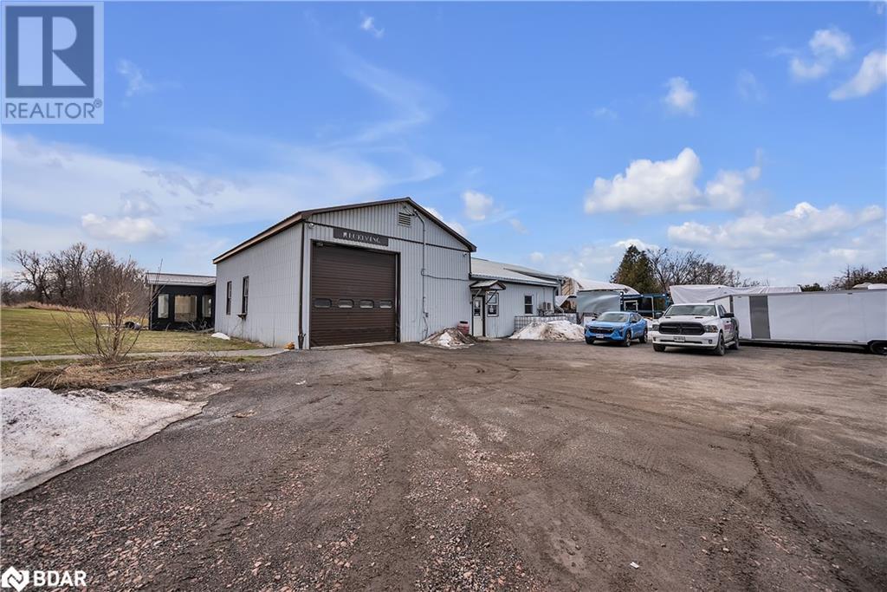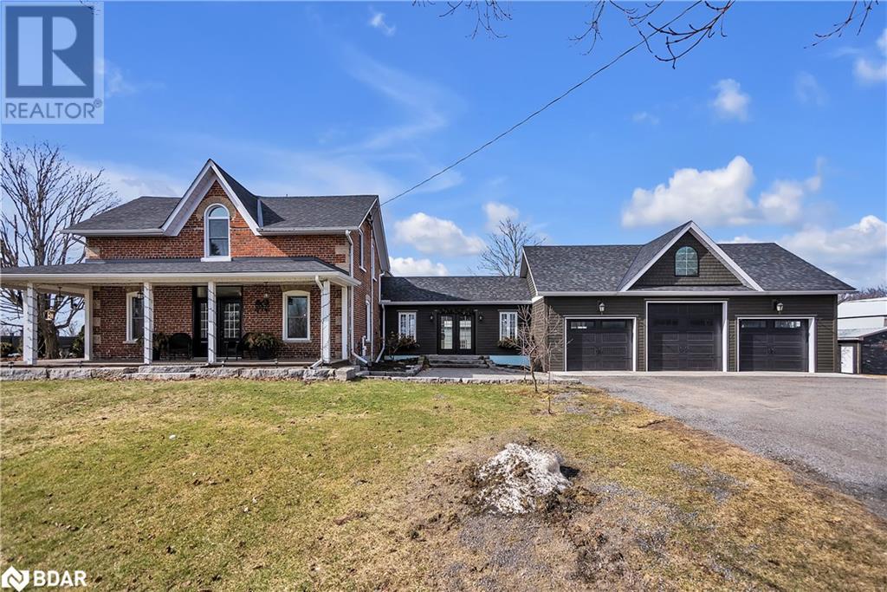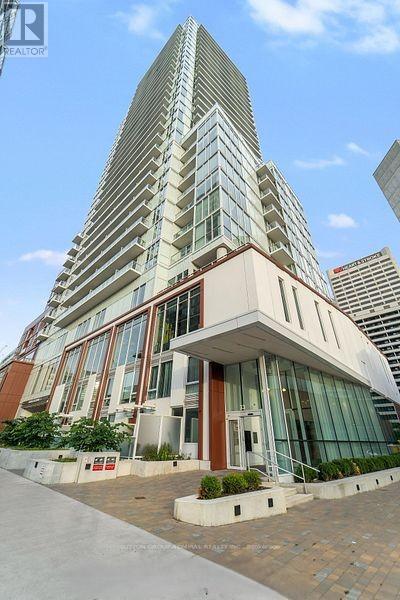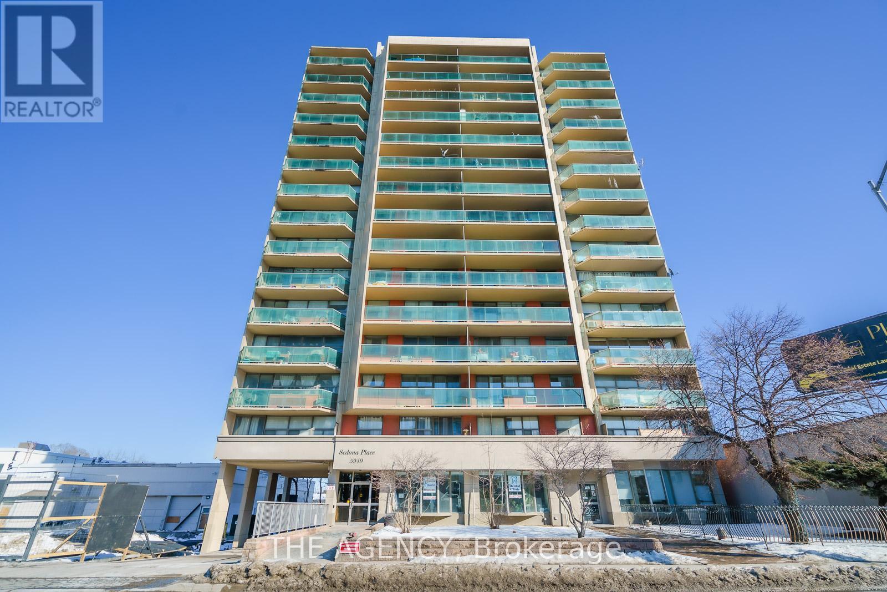3180 Fourth Concession Road
Kingston (City North Of 401), Ontario
1 Acre Building Lot Ready to Go. 4 Minutes to the 401/Joyceville Rd., Driveway has Been Added Houses on Either Side of the Lot, Small Creek One the West Side of the Lot, All Correspondence with the Municipality Available. (id:50787)
RE/MAX Premier Inc.
607 - 2486 Old Bronte Road
Oakville (Wm Westmount), Ontario
Discover modern living in this beautifully renovated condo, perfectly situated just minutes from Oakville Trafalgar Hospital, Bronte GO Station, highways, the lake, shopping, and dining. Enjoy breathtaking, unobstructed views from your private balcony. This unit features contemporary white laminate flooring, elegant tiles, and a sleek, upgraded kitchen with high-end cabinetry, quartz countertops, and a chic ceramic backsplash. Stainless steel appliances and a ensuite laundry offer both style and convenience. Complete with one owned parking spot and a locker, this exceptional condo offers both comfort and practicality. Experience the best of Oakville living! (id:50787)
RE/MAX West Realty Inc.
607 - 2486 Old Bronte Road
Oakville (Wm Westmount), Ontario
Discover modern living in this beautifully renovated condo, perfectly situated just minutes from Oakville Trafalgar Hospital, Bronte GO Station, highways, the lake, shopping, and dining. Enjoy breathtaking, unobstructed views from your private balcony. This unit features contemporary white laminate flooring, elegant tiles, and a sleek, upgraded kitchen with high-end cabinetry, quartz countertops, and a chic ceramic backsplash. Stainless steel appliances and new ensuite laundry offer both style and convenience. Complete with one owned parking spot and a locker, this exceptional condo offers both comfort and practicality. Experience the best of Oakville living! (id:50787)
RE/MAX West Realty Inc.
2497 Wyatt Street
Oakville (Wo West), Ontario
Extremely Well-Maintained 4 level side split. Hardwood flrs, smooth ceilings thru-out, pot lights, 3 gas fireplaces, 3 bathrooms, heated floors in lower level bathroom, amazing open concept kitchen, 8' island with 2nd sink and wine cooler, w/o to prof. Landscaped patio, w/o from m br. to deck, Remote controlled blinds in living room. Ready to just move in. Shows amazing! Quiet Family-Friendly Street And Neighbourhood, Walking Distance To Bronte Village's Shops, Restaurants And The Lake! Quick And Easy Highway Access! Close to Go Station. (id:50787)
Royal LePage Signature Realty
22 Ontario Street
Milton (Om Old Milton), Ontario
A rarely offered fully fixtured Milton restaurant conversion is available for new ownership in the heart of Milton located at the bustling intersection at Ontario St & Main St. Steps from Milton's charming downtown in a plaza with ample parking for your dining guests. This 3200 square foot restaurant comes with everything you need to get your brand up and running. Wood burning pizza ovens, rational oven, exhaust hood, pylon signage, walk-in coolers, a grand entrance, large liquor license capacity of 140 and so much more. Please do not go direct or speak to staff. Your discretion is appreciated. **EXTRAS** * Net Rent = $9,742.42 * TMI = $2,965.08 * Gross Rent = $14,359.48 Including TMI & HST * Lease Expires April 2032 + 2 X 5 Year Renewal Options * 3200 Sq Ft * LLBO = 140 * Includes Two Sub-Tenants Which Must Be Assumed * (id:50787)
Royal LePage Real Estate Services Ltd.
542 - 2501 Saw Whet Boulevard
Oakville (Ga Glen Abbey), Ontario
Saw Whet mid-rise 6 storey boutique condo in Oakville by Exceptional Builders CAIVAN, known for their attention to detail, sustainability and efficiency approach. This bright quiet sub-penthouse unit overlooks COURTYARD, approx 670sqft of living space with 9ft ceilings throughout, walkout to balcony, RARE 2 full bathrooms! Location with easy access to Highway 403, the QEW, minutes to Bronte Go station and a short drive to downtown Oakville. Building amenities include a 24-hour concierge, party room, games room, yoga room, co-working lounge, outdoor rooftop terrace, visitor parking, and the luxury of underground parking with a heated storage locker. **EXTRAS** Underground parking and storage locker included, window blinds to be installed by landlord (id:50787)
Sage Real Estate Limited
Unit 1 - 28 Florence Drive
Oakville (Co Central), Ontario
WOW, Soon as you step into, you will love it and want to live here! Brand New!!! Never lived! beautifully designed and fully remodeled Raised bungalow located On A Private Cul-De-Sac in the heart of trendy Kerr Village Within Easy Walking Distance To Restaurants, Oakville's Waterfront, Shopping & More! Built with finest workmanship, this home offers the perfect blend of elegance with convenience. As you step inside, you're greeted by hardwood flooring throughout surrounded by large windows. From here, you enter the open-concept bright and sunfilled living and dining area. Toward the back of the home, the morden gourmet kitchen features beautiful cabintry, quartz countertops and backsplash & stainless steel appliances,overlooking private backyard. The home also includes three generously sized bedrooms, a sleek, four-piece bathroom , and in-suite laundry set. From master bedroom, step out to the sunfilled deck leads to the private backyard. The property also features a garage for two cars, plus a driveway that accommodates up to four vehicles. Enjoy front and back yard with privacy. (id:50787)
Master's Trust Realty Inc.
Unit 2 - 28 Florence Drive
Oakville (Co Central), Ontario
WOW! Soon as you step into, you will love it and want to live here! Brand New!!! Never lived! beautifully designed and fully remodeled Raised bungalow located On A Private Cul-De-Sac in the heart of trendy Kerr Village Within Easy Walking Distance To Restaurants, Oakville's Waterfront, Shopping & More! Built with finest workmanship, this home offers the perfect blend of elegance with convenience. Feel living above grade, All above grade big windows, bright and spacious, open-concept living and dining area, the morden gourmet kitchen features beautiful cabintry, quartz countertops and backsplash & stainless steel appliances. The home also includes two generously sized bedrooms, a sleek, four-piece bathroom , and in-suite laundry set, Riobel faucets, and oversized storage area. The property also features a garage for two cars, plus a driveway that accommodates up to four vehicles. Enjoy front and back yard with privacy (id:50787)
Master's Trust Realty Inc.
#11 & #12 - 225 Main Street E
Milton (Om Old Milton), Ontario
Second-Floor Office Space Facing Main St, Prime Downtown Location! Bright, Clean, And Professional Office Space In The Heart Of Old Milton, High Foot Traffic Area With Excellent Visibility And Old Warm Charm, Lots Of Natural Light, Creating A Welcoming Work Environment, Ideal For Various Professional Uses: Legal, Medical, Dental, Accounting, And More, Easily Accessible With An Elevator And On-Site Parking, Great Tenant Mix And Close To All Amenities, Available Immediately. (id:50787)
Century 21 Parkland Ltd.
1508 - 335 Wheat Boom Drive
Oakville (Jm Joshua Meadows), Ontario
Welcome to this stunning, bright, and spacious 1-bedroom apartment in the highly sought-after Oak Village. With an open-concept layout and luxurious finishes throughout, this residence perfectly blends style and comfort. The gourmet kitchen is a chefs dream, featuring built-in stainless steel appliances and sleek granite countertops.Floor-to-ceiling windows flood the living area with natural light, creating a warm and inviting atmosphere. The living room opens up to a spacious balcony, offering breathtaking, unobstructed views of the surrounding areaperfect for relaxing or entertaining.Additional features include convenient ensuite laundry and a modern 4-piece bathroom. Situated in a prime location, this apartment is just minutes away from highways, public transit, walking trails, and an array of local amenities.Dont miss this exceptional opportunity to call this beautiful community home. (id:50787)
Sam Mcdadi Real Estate Inc.
525 Scott Boulevard
Milton (Sc Scott), Ontario
Arista-built Bennett model in the Scott neighbourhood. All-brick exterior with brushed concrete front and back. Open concept layout with large eat-in kitchen and family room. Tall cabinets, tumbled marble backsplash, breakfast bar. Vaulted ceiling and gas fireplace in family room. Curved staircase adds visual interest. 9-foot ceilings on main level. No carpets hardwood and tile throughout. Lots of natural light, overlooking backyard gardens. Direct garage entry to home. Great location with Escarpment views nearby. Walk to schools, parks, and the Sherwood Community Centre with pool, skating rinks, and library. Plaza across the street with pizza, pharmacy, bank, and daycare. Tim Hortons and Sunset Grill just around the corner. Quiet street with friendly neighbours (id:50787)
Royal LePage Meadowtowne Realty
718 - 3200 William Coltson Avenue
Oakville (Jm Joshua Meadows), Ontario
Welcome to an exceptional 1-bedroom condo for rent in the prestigious Upper West Side development. This unit, the largest 1-bedroom in the building, spans an expansive 635 sq ft of interior space, complemented by a charming 50 sq ft balcony. Enjoy wide plank laminate flooring, modern kitchen with stainless steel appliances and subway tile backsplash, and elegant 4 pc bathroom, digital lock, fob and combination access system. The Upper West Side development offers an array of exceptional amenities which include Gym, Party Room, Outdoor Space on 11th floor that further enhance your lifestyle. Nestled in a prime location, this condo places you near a plethora of shops, restaurants, and the convenience of HWY 403 for easy commuting. (id:50787)
Royal LePage Real Estate Services Ltd.
12889 Third Line
Halton Hills (Rural Halton Hills), Ontario
Discover the charm of this versatile home, designed for families or as an income-generating rental! Nestled on just under half an acre, this residence offers the perfect blend of privacy and convenience, slightly away from the hustle and bustle. Step inside to an inviting main floor featuring an updated open-concept layout with soaring vaulted ceilings. The bright living room, complete with a cozy corner fireplace, flows seamlessly into a renovated kitchen, showcasing a stunning quartz waterfall island. Enjoy meals in the delightful dining room with direct access to the expansive backyard. The spacious primary bedroom is a true retreat, featuring a luxurious 4-piece ensuite with a corner soaking tub, an upgraded shower, and a stylish vanity. Relax in the sunroom just off the primary suite, ideal for unwinding after a long day. Conveniently, the washer and dryer are discreetly located in the primary bedroom's closet. The second bedroom includes its own ensuite 4-piece bathroom, perfect for accommodating guests! With four side doors granting multiple accesses to the backyard, the main floor is designed for easy outdoor enjoyment. Venture to the finished basement with a walkout which has its own separate privacy entrance, offering a second kitchen with an island, a comfortable living room, two additional bedrooms and comes with its own laundry. The backyard is a paradise waiting to be transformed, featuring new decks, stairs leading to scenic hills, stone walkways around the side, and a cozy bonfire area. It offers ample spaces for forest exploration, gardening, and summer fun. Imagine the possibilities for adding dream amenities like a bunkhouse or hot tub! Experience the tranquility of country living while remaining conveniently close to town. This home truly encapsulates the best of both worlds!200amp Electrical Panel (25)Waterproof Basement (22)Well Pump & Tank Pressure (23, 22)Septic Pump & Pumped (25, 23)Septic System (00). (id:50787)
Keller Williams Real Estate Associates
619 - 2343 Khalsa Gate
Oakville (Wm Westmount), Ontario
This is your sign! An exceptional investment opportunity in this brand-new condo by Fernbrook Homes, situated in one of Oakvilles most desirable communities! NUVO spans 4.5 acres, offering an unparalleled resort-style living experience. This thoughtfully designed unit includes a spacious bedroom, an enclosed den perfect for a home office or guest space, two modern bathrooms, a private balcony, and an array of high-end finishes. Additional perks include in-suite laundry, a dedicated parking spot, and a storage locker. Extensive upgrades enhance the kitchen with premium cabinetry, sleek pot lighting, and stylish vanity cabinets in both bathrooms. The primary bedroom features a luxurious three-piece ensuite, while an Ecobee Smart Thermostat with Alexa integration adds a touch of convenience. Designed for comfort and sophistication, NUVO provides an impressive range of amenities. Residents enjoy cutting-edge smart home technology, a concierge, bike storage, a pet spa, and a vehicle wash station. Stay active with a fully equipped fitness centre featuring Peloton bikes, an outdoor sports court, and a putting green. Entertaining is effortless with a stunning rooftop terrace, BBQ area, cozy fire pit seating, a stylish party room, and a media lounge. Relax and recharge at the Rasul spas or take a dip in the rooftop swimming pool. The community also offers shared workspaces, a conference room, a catering kitchen, and lush gardens. Conveniently located within walking distance of shopping, top-rated schools, parks, and scenic trails, with quick access to major highways this is your chance to experience the best of modern living in Oakville! (id:50787)
RE/MAX Hallmark First Group Realty Ltd.
2 - 696 Bayview Drive
Barrie (0 East), Ontario
22' CLEAR * 8,495.6 SF RACKED WAREHOUSE - (67' X 124'8"') * FULLY ASPHALT PAVED PARKING & LOADING AREA * 2 - 8X10 DOCK DOORS, 1 - 12X14 DRIVE IN DOOR * SUITABLE FOR STORAGE * Additional Rent of $5.50 SF includes utilities & water if rented as is * No offices in the warehouse or washroom. Leaseholds can be negotiated($9.50+$5.50) x 8,495.60 SF X 1.13 (HST)= $144,000.42 YR/12 months = $12,000.04/month in rent $0.10 escalations per year in basic rent (id:50787)
Sutton Group Incentive Realty Inc.
231 - 216 Oak Park Boulevard
Oakville (Ro River Oaks), Ontario
Welcome To Luxury Living At 216 Oak Park "Renasissance Condos" Address! Located In The Heart Of Oakville, This Generously Sized 1Bedroom + Den Has Everything You Need. South Exposure Guarantees Lots Of Natural Light. Lovely Mstr W/Lrg Window & Wood Lam Flrs. Den For Home Office. Open Conc Lvg/Dng W/Quality Lam Flrs &W/O To Balcony. Kit W/Granite, Brkfst Bar& Ss Appl's. The Building Offers Many Amenities Including Great Rooftop Patio With Bbq's, Lounge, Full Service Party Room, Gym, And A Fully Furnished Guest Suite. Location Location Location, Just Steps To Everything! 1 Underground Parking Spot and 1 Locker Included. (id:50787)
Royal LePage Real Estate Services Ltd.
2327 Marine Drive
Oakville (Br Bronte), Ontario
Welcome to this wonderful Bronte Village townhouse offering over 2,500 square feet of beautifully designed living space in the heart of one of Oakville's most charming communities. Just steps from the lake, marina, walking trails, restaurants, and shopping, you can leave your car parked and enjoy all your essentials within walking distance. The main floor offers a gourmet chefs kitchen that features granite counters, breakfast nook and flows seamlessly into the open-concept dining and living areas, complete with fireplace and an attached sunroom overlooking the meticulously maintained lush backyard. Upstairs, the second level boasts a spacious principal bedroom with a luxuriously renovated spa-like ensuite featuring a double vanity, glass-enclosed shower, and soaker tub, along with a second bedroom with double closets(currently used as an office). The third-floor bedroom suite is perfect for guests or as a private principal retreat, complete with its own three piece bathroom, walk-in closet, and private balcony. The lower level offers garage access, a laundry area, two-piece bath, cozy rec room with fireplace, and a walkout to an extra-deep 198-foot landscaped yard filled with perennials and a garden shed for added storage. Enjoy easy access to the GO station and major highways, making commuting a breeze. This home is ideal for empty nesters, down sizers, or small families looking to be part of a vibrant community that hosts year-round events including music in the park, art exhibitions, a fishing derby, farmers markets, and Canada Day celebrations. (id:50787)
Royal LePage Real Estate Services Ltd.
3095 Ernest Appelbe Boulevard
Oakville (Go Glenorchy), Ontario
FOR SALE | Executive Townhouse in Prime Oakville Location. Step into luxury living with this beautifully upgraded4-bedroom, 3 full-bath executive townhouse perfect for modern families who love both style and functionality. This stunning home features: - Main floor private bedroom with full bath ideal for in-laws, guests, or independent teens - Custom built-in cabinetry in the living room, dining room, and office - Designer upgrades throughout including custom paint, upgraded light fixtures, and high-end window coverings - Stylish washrooms with full-height mirrors, upgraded cabinetry, modern faucets, and 2x2 porcelain tiles - New stainless steel appliances (only 2 years old!) - Custom landscaping with a beautiful stone walkway. Water filtration system. All of this in a prime Oakville location just steps away from amazing shopping and dining! Walk to: Superstore, Walmart, Longo's, Winners, Starbucks, restaurants, and more. Whether you're upsizing or looking for a multi-generational home, this one checks all the boxes! DM to book your private tour today this gem wont last long! (id:50787)
Royal LePage Real Estate Services Ltd.
Bc - 770 Glengarry Crescent
Centre Wellington (Fergus), Ontario
Elevate your business with this flexible and well-appointed industrial and office space, ideally located in the bustling center of Fergus. Zoned M2, the property offers exceptional versatility for a wide range of industrial, commercial, and office applications, making it the perfect solution for businesses seeking adaptability and convenience. The property features two fully functional industrial units designed to accommodate diverse business needs. The first unit includes a private room, a washroom, and a sleek meeting space, thoughtfully laid out to support professional interactions, office work, or industrial tasks. The second unit boasts two private rooms, a washroom, and additional meeting space, offering ample room for offices, collaborative projects, or specialized industrial operations. Four dedicated parking spaces ensure hassle-free access for both staff and clients. Extra outdoor storage space available further enhances operational efficiency and flexibility. Situated in a dynamic and rapidly growing community, this property presents a rare opportunity to establish or expand your business in an area known for growth and connectivity. (id:50787)
RE/MAX Real Estate Centre Inc.
1698 Asphodel 7th Line
Hastings, Ontario
Rare 12.6 Acres zoned M1-9 INDUSTRIAL! Multiple Acceptable Uses. 2 Large Industrial Steel Buildings (Fully Serviced incl. Water, Heat, Hydro, Washroom) currently being leased & operating as a Sheet Metal / HVAC Company. 6617 total indoor Square Footage. 400sqft of office space. 2 additional Large outdoor storage buildings (60ftx30ft Hoop Barn & Steel Storage building) Potential for trucking companies, Onsite indoor custom Paint spray booth, 4 separate shipping doors, massive greenhouse, Flat cleared land, ready to build and accommodate your businesses needs. Property Listed and to be Sold in conjunction with 1694 Asphodel 7th Line, Hastings. ON. Live and work in one convenient location! (id:50787)
RE/MAX West Realty Inc.
1694 Asphodel 7th Line
Hastings, Ontario
A rare opportunity! No expense spared. Absolutely Stunning inside and out, carefully renovated 5 Bdrm Century Farmhouse sitting on Just under 6 Acres of cleared land. Original 2000sqft Barn & Separate Detached Garage on property. Inground pool. Pool House w/ outdoor kitchen. Separate Primary Bdrm Suite w/ private sitting room, 3PC ensuite & Laundry. Gorgeous hand finished wood floors. Separate year-round Sunroom. Upgraded Doors and Windows. Main Floor Office. Functional/Stylish Double Door Entryway w/ heated stone flrs & Access to a Massive 3 car heated attached Garage. Must see to believe! PROPERTY LISTED AND TO BE SOLD IN CONJUNCTION WITH 1698 ASPHODEL 7TH LINE, HASTINGS. ON. LIVE AND WORK IN ONE CONVENIENT LOCATION! (id:50787)
RE/MAX West Realty Inc.
37 Badgerow Way
Aurora, Ontario
Contemporary Design & Luxury Townhouse In Prestigious Aurora Rural Community. Moderm, open concept, bright & spacious. Hardwood Floor & 9ft Smooth Ceiling On Main Flr. 3 Bedrooms upstairs with big laundry room that can be converted to other bedroom or office. Custom Made Window Covering , Large Walk In Closet In Master Room with 5 pcs ensuite & Raised Ceiling, Minutes Drive To Highway 404, Walmart, Shopping Mall, Restaurant And All Amenities. Well Maintained & move in condition. (id:50787)
First Class Realty Inc.
908 - 33 Helendale Avenue
Toronto (Yonge-Eglinton), Ontario
Spacious 2-bedroom + den unit with 2 full washrooms, floor to ceiling windows in living room and master bedroom, east facing balcony, unobstructed NE views. Floor plan attached. One deeded/owned parking space and one owned locker. Building has outstanding amenities and location - Yonge and Eglinton. (id:50787)
Sutton Group-Admiral Realty Inc.
1504 - 5949 Yonge Street
Toronto (Newtonbrook East), Ontario
Amazing Location, Space and Price! You can have it all! High Floor, Open Concept Living/Dining Area, Den with French Doors can be used as a 2nd Bedroom. 681Sq.Ft. + 89Sq.Ft. Balcony. Updated kitchen with track lights. Large Balcony with unobstructed North city view. Steps to public transit, shopping and projected Cummer subway stop at your door. Lenders may Asking 30- 35% Down-Payment. Possible Lenders: Luminus, Northern Birch Credit Union, Italian Credit Union, Equitable Trust. Photos were taken before tenanted. All Utilities and property tax are Included in Maintenance Fee! (id:50787)
The Agency







