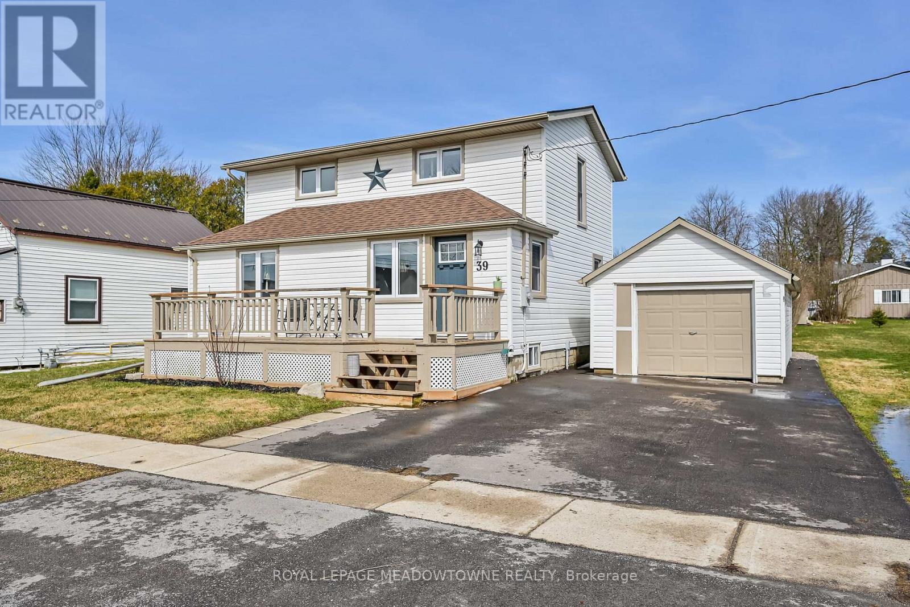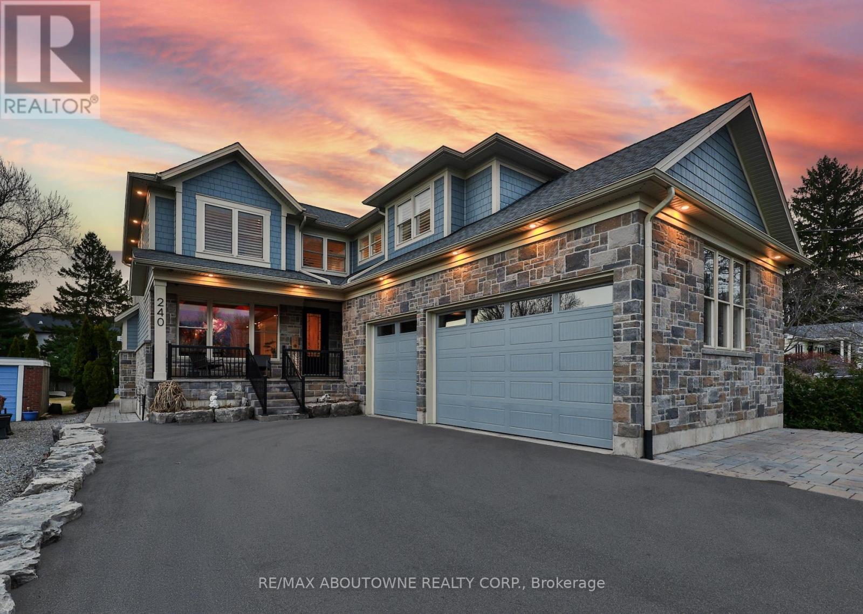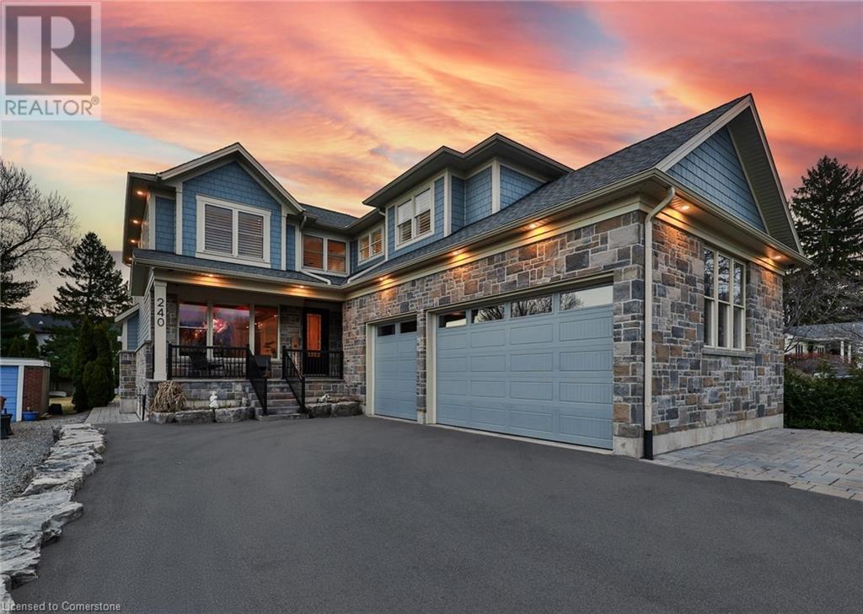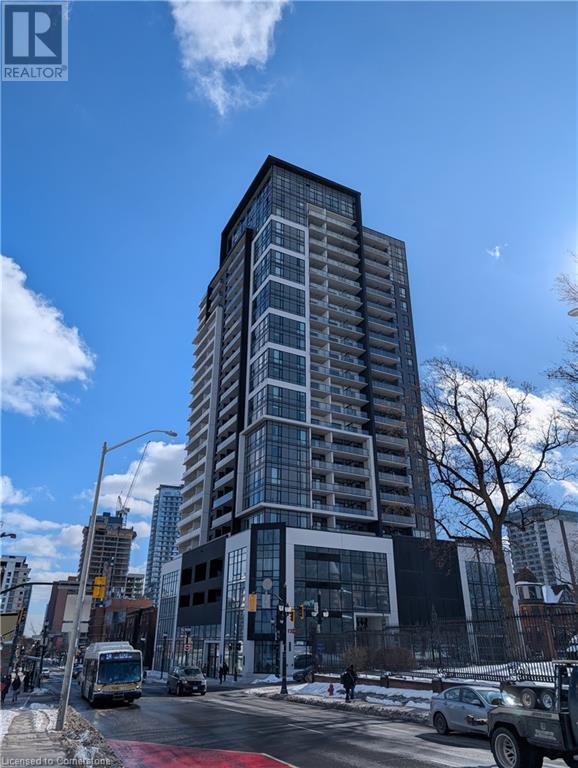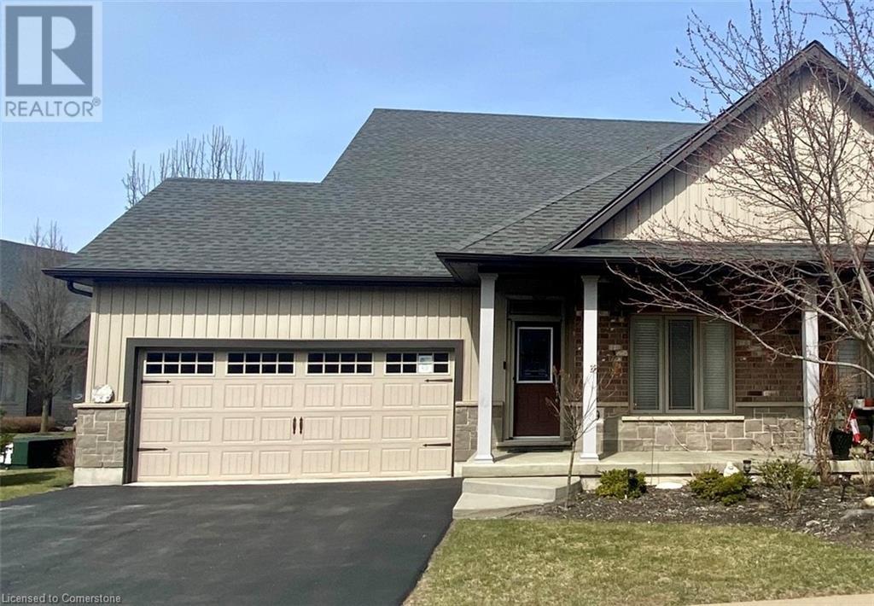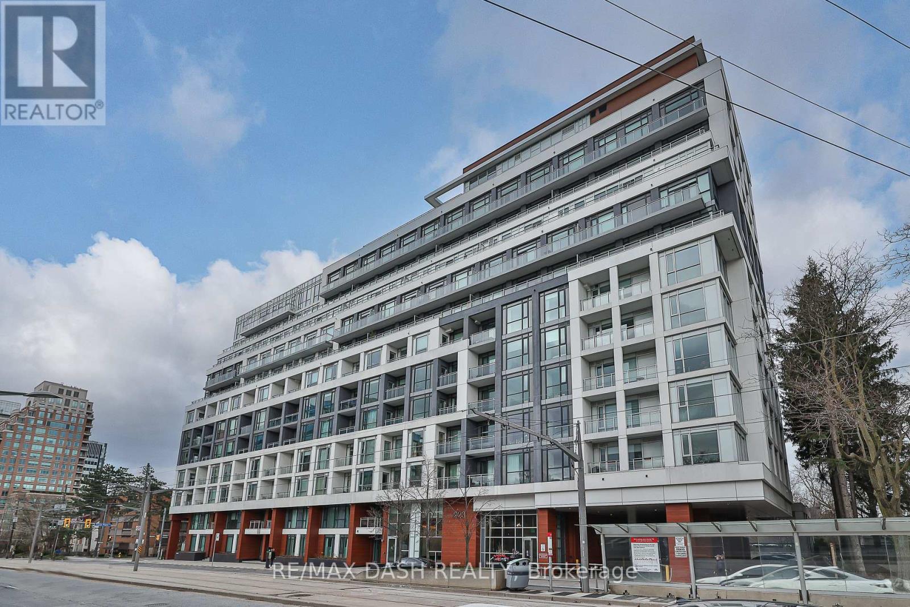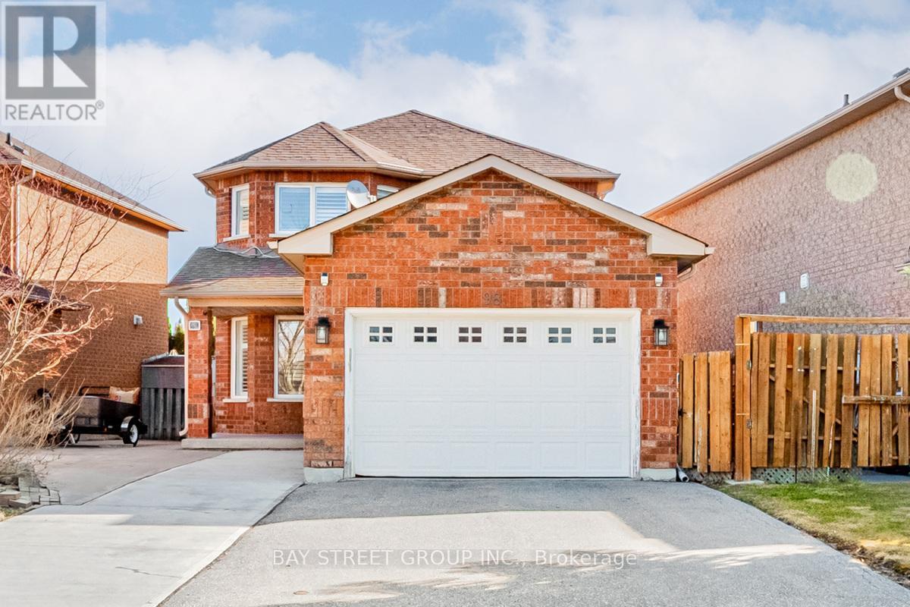10 Webster Avenue
Toronto (Annex), Ontario
Just steps to Yorkville! Modern luxury meets urban convenience in this exquisitely renovated home. Situated on a premium lot shaded by a majestic 250-year-old oak tree, this property offers meticulously renovated living space across three levels plus lower level. You'll adore the showpiece dual-tone kitchen featuring Wolf/Sub-Zero appliances, Caesarstone counters, and an oversized island with room for four bar stools. The open-concept main floor boasts soaring 9'8" ceilings, a floor-to-ceiling leatherback finished stone fireplace, phenomenal kitchen w/ dovetail drawers, pull-out drawers, reverse osmosis, instant hot water prepatory kitchen w/ sink, and seamless access to the entertainer's rear grounds. Upstairs, the primary suite stuns with a custom dressing room w/ automatic LED lights in cabinets and spa-like ensuite plus w/o to private balcony. Two additional bedrooms on the third level share access to a stylish bathroom and the incredible third-floor terrace - your private treehouse retreat. The lower level includes an oversized laundry room with dual wine fridges and abundant storage. Outside, the professionally landscaped grounds feature crushed granite flooring, nightscape lighting and an oversized storage shed. Just two blocks from Yorkville shopping, cafes and streetcar service & much more! This turnkey home combines luxury finishes, traditional charm and an unbeatable downtown location! (id:50787)
Keller Williams Empowered Realty
22 Logan Court
Halton Hills (Georgetown), Ontario
To Be Built - Craftsman Model (Elevation B) by Eden Oak in Georgetown. Discover luxury and comfort in this stunning 3,362 sq. ft. two-storey home, including a 741 sq. ft. finished basement. Thoughtfully designed with an open-concept layout, this home offers the perfect blend of modern elegance and functional living space. The main floor features a private den, a spacious family room with an optional fireplace, and a chef-inspired kitchen with granite or quartz countertops, double sinks, and premium finishes. A patio door off the dinette leads directly to the backyard, creating an effortless indoor-outdoor flow. The finished basement expands your living space with a large recreation room with laminate flooring, an optional fireplace, and a 3-piece washroom with a sleek glass shower. Upstairs, the four generously sized bedrooms provide plenty of space for the entire family. Stained oak stairs lead seamlessly from the basement to the second floor, enhancing the home's sophisticated appeal. with 9-ft ceilings on the main level, engineered hardwood flooring, and covered balcony the main floor, every detail has been crafted for comfort and style. Unbeatable Location! Situated in the heart of Central Georgetown, this family-friendly neighborhood is just minutes from the Go Station, downtown shops, restaurants, library, parks, and more. A rare opportunity to own a beautifully designed home in a prime location-don't miss out! (id:50787)
Spectrum Realty Services Inc.
917 - 500 Wilson Avenue
Toronto (Clanton Park), Ontario
Welcome to Nordic Condos In Clanton Park. Extensive Green Space. Bright 3Bed + 2Bath with High Ceiling. Close to Wilson Subway Station, Hwy 401, Allen Rd, Yorkdale Mall, Parks, Restaurants & Transit. Welcome to the pinnacle of comfort and convenience in Wilson Heights. Programmable Thermostat. Stainless Steel Appliances. Amenities: a sleek catering kitchen, round-the-clock concierge, serene fitness studio featuring a yoga room, inviting outdoor lounge areas with BBQs, high-speed Wi-Fi-enabled co-working space, versatile multi-purpose room with a second-level catering kitchen, soft-turf children's play area, outdoor exercise zone, convenient pet wash stations, and a vibrant playground. Huge balcony. 1 Parking included. Extra parking is available with a fee. Owner will provide blinds for all windows. (id:50787)
Forest Hill Real Estate Inc.
1705 - 39 Mary St Street
Barrie (City Centre), Ontario
Experience luxury lakeside living at Debut Waterfront Residences in Downtown Barrie! The very first High-Rise in Barrie is here, brand new, never-lived-in 1-bedroom + spacious den (can be used as a bedroom) condo features 2 full bathrooms, including a private ensuite. Bright and open with 9-ft ceilings and floor-to-ceiling windows, this corner suite offers breathtaking views of Lake Simcoe and Kempenfelt Bay from your living room, bedroom, or private balcony. The sleek Scavolini kitchen is outfitted with premium Italian appliances, stylish cabinetry, and a versatile island/dining table. The large den is open to the balcony perfect for a home office or a second bedroom. Enjoy building amenities including an infinity plunge pool, fitness centre, yoga studio, BBQ area, and business centre. Located steps from Barries vibrant Dunlop Street, the waterfront, transit, and minutes to GO Station, Highway 400, and Georgian College. Comes with one exclusive covered indoor parking space. Utilities extra. A rare chance to live in the heart of it all dont miss out! (id:50787)
Royal LePage Signature Realty
39 Elgin Street W
Blandford-Blenheim (Princeton), Ontario
This charming detached home sits on a quiet cul-de-sac in the quaint town of Princeton. This home offers a spacious kitchen overlooking the backyard that is built for entertainment or a nice quiet evening relaxing in the included hot tub. The main floor also offers a large family room, a separate dining area, and is completed with a 3 pc bathroom and laundry facilities. The upper level has 2 spacious bedrooms and a den/office area for those work-from-home days or could be used as another seating area. The primary bedroom also has an additional 3 pc en-suite. The basement is unfinished for your personal touch. Updates: Roof (2021)New Appliances (2022)Water Heater/Softener/Reverse Osmosis (2022)Hot Tub & Hydro to Garage (2022)All Windows (2023)Doors (2023)Bathroom (2024)Driveway (2024) (id:50787)
Royal LePage Meadowtowne Realty
240 Pine Cove Road
Burlington (Roseland), Ontario
This four-bedroom home with 4,650sqft of living space sits in prestigious Roseland on a 200ft deep nicely landscaped lot less than 500 meters from the lake and a pleasant stroll into vibrant downtown Burlington with its waterfront trails, restaurants, and cafes. Built in 2021 with a family-friendly open plan layout, the home is modern and rich with subtle details while having the warmth of craftsman-installed white oak hardwood flooring throughout with herringbone accents. The Kitchen is the heart of this home and open to the Great Room. A chefs delight with a large centre island and breakfast bar and oversized patio doors opening onto 1,250sqft of outdoor entertainment space overlooking the rear lawns. The main level also has a formal Dining Room and a Laundry Room, Mud Room, and 2pc Powder Room, all with heated floors. On the second level, the Primary Suite extends across the full width of the rear of the property with oversized windows overlooking the rear gardens and boasts his n hers walk-in closets and a luxurious 5pc bathroom with heated floors, oversized glassed-in shower, and a freestanding tub. Bedroom two also has its own 3pc en-suite bathroom and Bedrooms three and four share a bathroom. The fully finished lower level has oversized windows and features a Recreation Room, a Media Room, a Den, a convenient 3pc Bathroom, and a walk-up to the 3-car garage with a 13ft ceiling and epoxy finished floor. Within highly respected Tuck and Nelson school boundaries on one of south Burlingtons most walkable tree-lined streets, this one should be on your list (id:50787)
RE/MAX Aboutowne Realty Corp.
617 - 430 Square One Drive
Mississauga (City Centre), Ontario
Discover exceptional city living in this 800 sq. ft. luxury suite at the prestigious AVIA 1 Condominiums, perfectly positioned in the vibrant heart of Mississauga's Square One district, featuring a 281 sq. ft. private terrace that blends modern elegance with urban convenience. The bright, open-concept layout boasts floor-to-ceiling windows flooding the space with natural light, complemented by a designer kitchen with quartz countertops, soft-close cabinetry, stainless steel appliances, an oversized sink, and a stylish backsplash - perfect for entertaining. The spacious primary bedroom includes a generous closet, while the versatile second bedroom is ideal for a home office, growing family, or a guest room, and the expansive terrace offers a great space for hosting. Situated steps from the upcoming LRT, Celebration Square, Square One Shopping Centre, Sheridan College, top schools, diverse dining, and boutique shops, with quick access to Highways 401, 403 & QEW for effortless commuting, this residence comes complete with secure underground parking and a private storage locker. Building amenities include a state-of-the-art fitness center, party room, guest suites, and an on-site Food Basics, which has newly opened, offering the complete urban lifestyle package in Mississauga's most dynamic neighborhood. EXTRAS: Some pictures are virtually staged. Underground parking spot and storage locker included - schedule your viewing today to experience upscale condo living at its finest! (id:50787)
RE/MAX Realty Services Inc.
240 Pine Cove Road
Burlington, Ontario
This four-bedroom home with 4,650sqft of living space sits in prestigious Roseland on a 200ft deep nicely landscaped lot less than 500 meters from the lake and a pleasant stroll into vibrant downtown Burlington with its waterfront trails, restaurants, and cafes. Built in 2021 with a family-friendly open plan layout, the home is modern and rich with subtle details while having the warmth of craftsman-installed white oak hardwood flooring throughout with herringbone accents. The Kitchen is the heart of this home and open to the Great Room. A chef’s delight with a large centre island and breakfast bar and oversized patio doors opening onto 1,250sqft of outdoor entertainment space overlooking the rear lawns. The main level also has a formal Dining Room and a Laundry Room, Mud Room, and 2pc Powder Room, all with heated floors. On the second level, the Primary Suite extends across the full width of the rear of the property with oversized windows overlooking the rear gardens and boasts his n hers walk-in closets and a luxurious 5pc bathroom with heated floors, oversized glassed-in shower, and a freestanding tub. Bedroom two also has its own 3pc en-suite bathroom and Bedrooms three and four share a bathroom. The fully finished lower level has oversized windows and features a Recreation Room, a Media Room, a Den, a convenient 3pc Bathroom, and a walk-up to the 3-car garage with a 13ft ceiling and epoxy finished floor. Within highly respected Tuck and Nelson school boundaries on one of south Burlington’s most walkable tree-lined streets, this one should be on your list (id:50787)
RE/MAX Aboutowne Realty Corp.
15 Queen Street S Unit# 1707
Hamilton, Ontario
Stunning 2 Bedroom, 2 Bathroom + Den with SPECTACULAR NorthWest Lake & Escarpment views on 17th Floor CORNER UNIT! with 1 underground parking spot. Like new in cndidtion! Upgraded lighting package with pendent lights, under valance lights, tons of Pot lights & built-in Microwave/Exhaust Combo, room darkening drapes.... Minutes from McMaster University, Mohawk College, Hospitals, Steps to proposed LRT and minutes from Go Transit system. Available for immediate possession.Corner suite is one of the largest in the building & has tons of natural light flooding in from several windows with water & West views from bedrooms & balcony. A coveted parking space & locker included. Separate dining area or step onto a private balcony to take in picturesque & unparalled views of the Escarpment, Lake & Toronto skyline. Amenities include a party lounge with kitchen, gym, tranquil yoga deck, and landscaped rooftop. LRT will run along Main St., King St., and Queenston Rd. connecting McMaster all the way to Eastgate. Easy access to Toronto & Niagara via the QEW, 403 and GO station. Also, easy access to McMaster and Mohawk with a walk-score of 94 & Transit 83. Nearby are some of the city's best restaurants and locally-owned businesses. Entertainment: Art Gallery, FirstOntario Centre, Hess Village, Jackson Square, Central Library & Farmer's Market are conveniently nearby. Immediate possession. International students with no credit maybe eligible if qualified. (id:50787)
RE/MAX Escarpment Realty Inc.
9440 Eagle Ridge Drive Unit# 19
Niagara Falls, Ontario
Welcome to Eagle Ridge Estates Unit #19 located in the beautiful Fernwood Estates neighbourhood. As you step inside this charming spacious 2+1 bedroom Semi-detached bungalow you are greeted with vaulted ceilings that enhance the open floor plan. Featuring a great room with a gas fireplace. The kitchen is a chef's delight featuring granite countertops and a breakfast bar. Off the living room you will find a large deck. The spacious primary suite includes a walk in closet and ensuite bathroom. There is a main floor laundry/mud room on the main floor that opens to the double car garage. The finished basement expands your living space featuring a large rec room with a second gas fireplace, a third bedroom with walk in closet, a cold cellar, a third full bathroom and massive storage room. This home boasts a spacious double car garage and double private driveway. A lovely front second bedroom with large closet can also serve as an office or den. This lovely home in Fernwood Estates neighbourhood combines convenience and luxury. The property is fully serviced with snow removal and lawn/garden care. This unit is the only semi-detached building in the Estate Village comprised of attached town homes. Close to parks, shopping, highway access and the falls; this a a home you do not want to miss!! Take a look at the 3D Matterport and see everything this property has to offer! (id:50787)
One Percent Realty Ltd.
215 - 223 St. Clair Avenue W
Toronto (Casa Loma), Ontario
Highly sought after, two-bedroom, two-bathroom boutique condo in the exclusive Casa Loma, Forest Hills neighborhood. The living & dining area is bright and spacious with access to the balcony, kitchen includes stainless steel appliances with lots of cupboards and counter space. Both bedrooms are roomy and have LARGE windows providing great views. Amenities include 24 hr concierge, panoramic rooftop terrace with BBQ area including lounge and indoor kitchen, party room with kitchen & games area, private fitness room and exterior pet/bike wash. Easy access to shopping, great restaurants, steps away to streetcar access, a few minutes to St. Clair W. station and from there 10 minutes to downtown. Close to parks, dog parks, Casa Loma and excellent schools; plus, many more reasons to live in this safe community. (id:50787)
RE/MAX Dash Realty
98 Royalpark Way
Vaughan (Elder Mills), Ontario
Welcome to this bright and spacious 3-bedroom detached home, situated in a highly sought-after Elder Mills area of Woodbridge. Renovated & well-maintained homes with an extra-large driveway that can park 5 cars! The main level features a large living/family room with a cozy fireplace that opens to the kitchen and dining room, providing a seamless flow for gatherings. Very spacious dining room that has a walk-out right to a very large backyard for everyone in the family to enjoy! Direct Access to the Garage for convenience. The upper floor hosts the three bedrooms, including a spacious primary bedroom with 4 piece ensuite. Each bedroom is bright and airy, thanks to large windows that allow natural light to fill the space. Great Schools in the Area, Close To Shopping, Transit, All Amenities, and Highways. Do Not Miss This One, Show and Sell! (id:50787)
Bay Street Group Inc.





