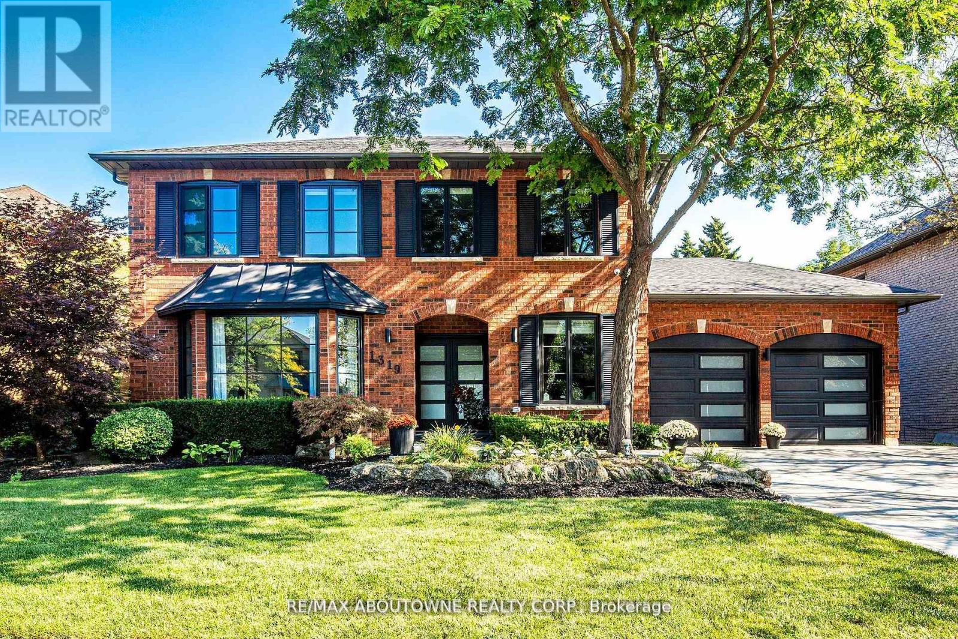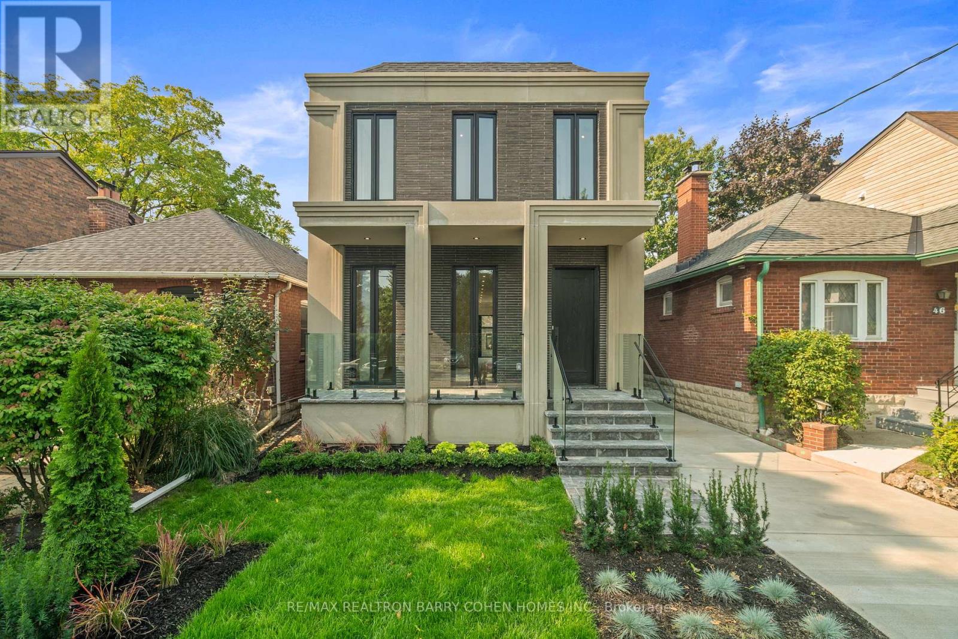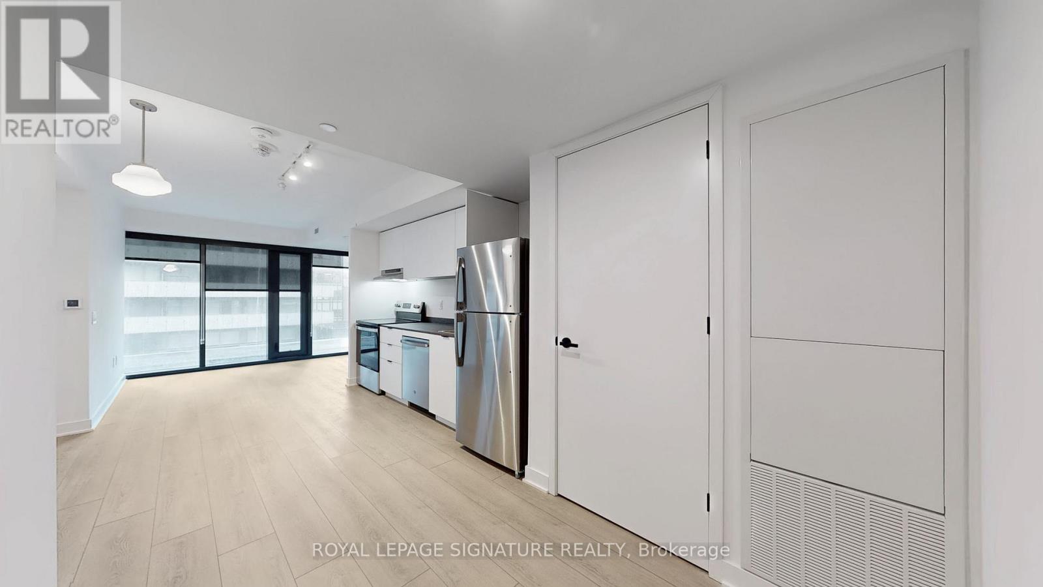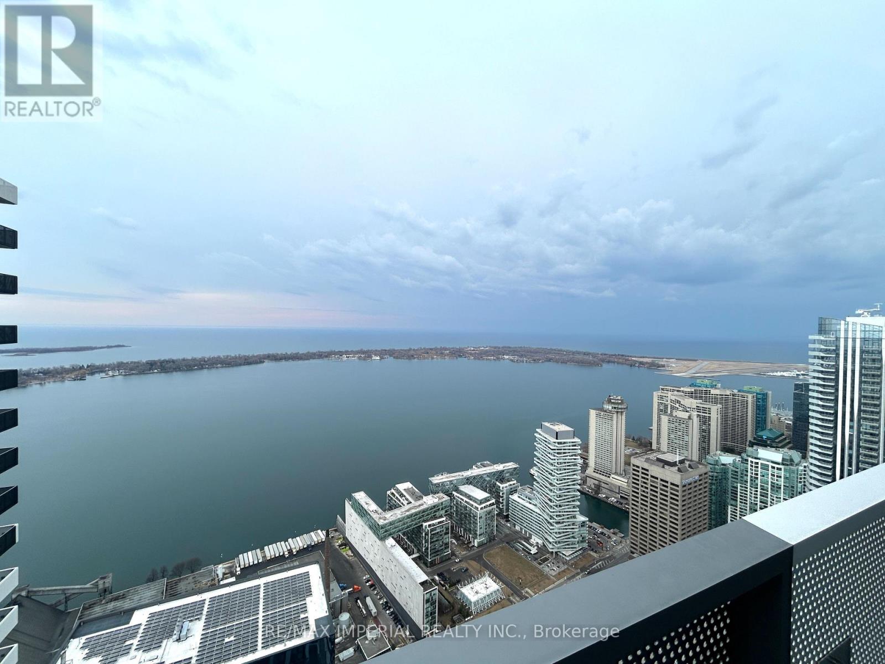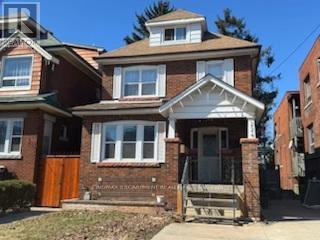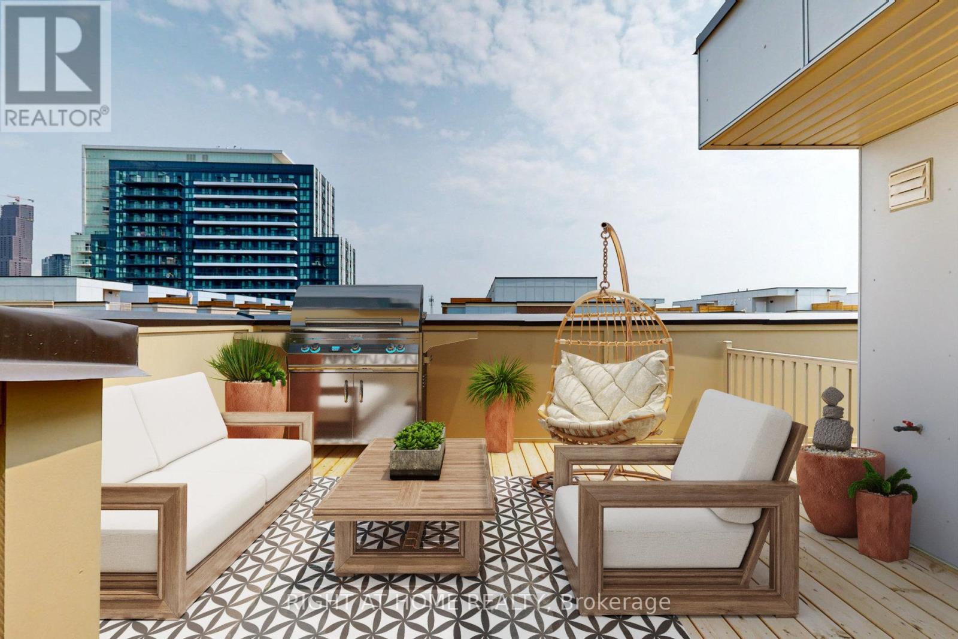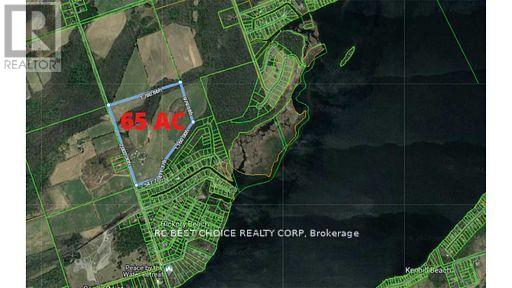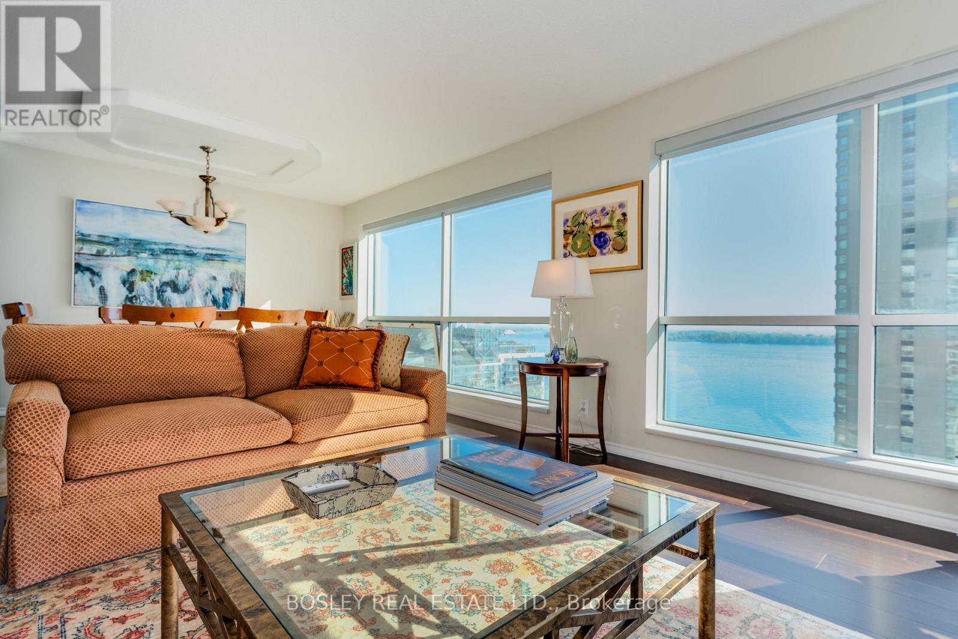1319 Greeneagle Drive
Oakville (Ga Glen Abbey), Ontario
Location! Location! Welcome to 1319 Greeneagle Drive nestled in the sought after Gated community of Fairway Hills. Quiet cul-de-sac plus granted access to 11 acres of meticulously maintained grounds. Backing onto the 5th fairway offering breathtaking views as soon as you walkin. This spectacular family home has been extensively renovated with well over 300K spent by the current owners. Painted throughout in crisp designer white, smooth ceilings, over 170 pot lights, updated 200amp panel, new shingles, skylight + insulation, stone driveway and walkway, commercial grade extensive home automation system with security/smart locks, EV ready and smart closet designs. The lower level has been professionally finished with a rec room, 5th bedroom, full washroom, gym and a fantastic pantry/storage room. The primary suite has been transformed to create his and hers closets and a spa- like ensuite with heated floors, glass curb less shower and soaker tub. Entertainers backyard with large deck and heated in ground pool. Close to top rated schools, hiking in the 16 mile trail system, shopping and highway access. Move in and enjoy! (id:50787)
RE/MAX Aboutowne Realty Corp.
53 Renfield Crescent N
Whitby (Lynde Creek), Ontario
Welcome to the prestigious Lynde Creek community ,family-friendly living. Pride of ownership, bungalow -raised, move in ready. Steps from schools, shopping, 401,412,407 and Go station for commuters! 3+1 bdr,2 kitchens. Separate in-law suite w/private entrance. Great for second family, or income potential...Open concept basement with gas fire place. Fully fenced big private yard. Steel roof, new patio door, furnace and ac 2021,pot lights in basement (id:50787)
Right At Home Realty
44 Donegall Drive
Toronto (Leaside), Ontario
Elegant 4-Bedroom Family Home In Coveted Leaside, Fully Renovated With Outstanding Attention To Detail & Luxury Finishes. Exquisite Street Presence W/ Contemporary Italian-Imported Brick, Custom Precast & Professionally-Curated Landscaping. 8-Ft. Solid Mahogany Front Door Opens To The Beautifully-Scaled Main Level, Presenting 10-Ft. Ceilings, 8-Ft. Doorways, Crown Moulding, Engineered White Oak Floors, Abundant East-West Sunlight & Seamless Open Floor Plan. All Bathrooms Feature Italian-Imported Porcelain Floors & Walls, Quartzite Countertops, Backlit Mirrors, High-End Fixtures & Scavolini Cabinets. Gourmet Chefs Kitchen W/ Quartzite Countertops & Backsplash, Waterfall-Edge Island W/ Breakfast Seating, Floor-to-Ceiling Scavolini Soft-Close Cabinetry W/ Custom Lighting & Integrated Miele Appliances. Family Room Features Full-Wall Windows, Walk-Out To Deck & Expansive Backyard, Custom-Built Precast Entertainment Centre W/ Linear Fireplace & Built-In Bookcases W/ Shelf-Mounted Lighting. Second Floor W/ 14-Ft. Vaulted Skylight Ceilings. Well-Appointed Primary Retreat W/ Two Walk-In Closets & 5-Piece Ensuite W/ Heated Floors, Freestanding Tub & Elegant Gold Hardware. Three Upstairs Bedrooms Featuring Oversized Mirrored Closets W/ Integrated Shelving, Shared 4-Piece Bath W/ Heated Floors. Exceptional Basement Offers Generous Scale For Entertaining, 9-Ft. Ceilings, Heated Floors Throughout, Walk-Up Access To Backyard, Office, 3-Piece Bathroom & Laundry Room W/ Expanded Cabinetry. Modern Waterfall Staircases To Upper & Lower Levels. Large, Sun-Filled & Fully-Fenced Backyard W/ Barbecue Hookup, Deck & Additional Outdoor Lounge. Single-Car Garage & Dual-Vehicle Driveway. Perfectly Situated In Family-Friendly Neighbourhood Near Top Schools, Don River Trail Network, TTC Line, Leaside Village & Bayview Shops. (id:50787)
RE/MAX Realtron Barry Cohen Homes Inc.
615 - 61 Charles Street E
Toronto (Church-Yonge Corridor), Ontario
Be the first to live in this brand-new 1 bedroom RENT CONTROLLED (yes, we said rent controlled!) purpose-built rental apartment at 61 Charles St E located inside 55C. This modern suite features a sleek 4-piece bathroom, open-concept kitchen with full size stainless steel appliances, vinyl plank flooring, window coverings, and lots of storage space. Enjoy amazing building amenities like a yoga studio, gym, party room, and BBQ area. Coin-operated laundry located on the 3rd floor managed by Sparkle Solutions. Need parking or storage? We've got that too - select underground parking spots for $250/month, lockers for $25/month, and bike storage for $15/month. Plus, you are just steps from Bloor-Yonge Station, and top dining, shopping, and entertainment. $250 key deposit. Hydro is extra. (id:50787)
Royal LePage Signature Realty
14 Old Main Street S
Norfolk (Waterford), Ontario
Attractive 7.3 % cap rate on this nicely modernized and updated Triplex. Situated on a very large lot with two separate driveways one of them is double wide and both would accomodate atleast 6 vehicles. Oversized single car detached garage is used for storage for two of the tenants and is a great addition to this property. Three self contained units all with completely separate Heating, hydro meters and water meters. All units have had extensive work done to drywall, electrical, plumbing, windows, doors, trim and modern cosmetics. The lower unit offers two bdrms an open concept great rm which encompasses living/eat-in kitchen and an updated 4 pc bathroom. The second level is well laid out also with 2 spacious bedrooms, an eat-in kitchen, living rm and 4 pc bathroom. The third level is an open concept Bachelor unit which shows great and offers lots of modern flooring, kitchen cabinetry and decor. All units have their own laundry facilities and include Fridges, stoves, washers, and dryers. New staircase to units 2& 3. Deep backyard with plenty of parking on both sides of the home. Don't miss out on this amazing opportunity. (id:50787)
RE/MAX Twin City Realty Inc.
310 Columbus Road W
Whitby, Ontario
**Prime Investment Opportunity in Brooklin!** Seize this exceptional chance to acquire a**high-exposure** **corner lot (120' x 215') spanning 0.59 acres**, strategically designated**Local Commercial** in the **Brooklin Secondary Plan** (Whitby Official Plan). This tenanted property presents multiple potential investment angles: 1) Hold & Develop Positioned for future growth with full municipal services anticipated by soon on Columbus Rd W. 2)Income-Producing Rental Solid 3-bedroom, 1-bath brick bungalow (built 1961, approx. 1,100 SF)with a single attached garage provides stable rental income while you plan your next move. 3)Fix & Flip Add value with targeted updates and capitalize on increasing demand in the area.**Key Features:** Partially finished basement with separate back entrance and above-grade windows potential for secondary unit conversion. Hardwood floors, 200-amp service, electric heat pump (2019), and updated windows (various years). Bored well (front yard) & septic system(rear yard). House, fixtures, and chattels sold as-is, where-is, with no warranties. Strategic Location: Brooklin TMs booming corridor with major commercial and residential developments on the horizon. Proximity to highways, schools, and retail hubs enhances future property value.Floor plans & municipal service timelines available inquire for details. This is a rare opportunity to secure a prime asset in a high-growth zone whether you are planning to hold,develop, lease, or flip. Act now! (id:50787)
RE/MAX Millennium Real Estate
7609 - 55 Cooper Street
Toronto (Waterfront Communities), Ontario
It is a lifestyle - you are on the lake and living in a 5 star hotel! MAKE SURE YOU CHECK OUT ALL THE AMENITIES because they are amazing! More than Amazing 2 bed 2 bath south-facing Lakeview unit, brand new unit in Sugar Wharf west tower! This sun-filled unit features a south east Panoramic lake and city view with large 852 sqft interior and a 157 sqft balcony. Walk-in closet in both bedrooms, 4 piece ensuite in primary bedroom and huge closet in 2nd bedroom. Miele built-in kitchen appliance and laminate floor throughout. Building features five stars high-end amenities: 24-hr concierge, UNITY luxury gym (membership included, must see), basketball court, indoor swimming pool, outdoor terrance, outdoor dining lounge, hotel-styled guest suites, party room, LEGO room, Arcade, hammock lounges AND more. Walking distance to George Brown, sugar beach, park, harbour front, St Lawrence Market, Union Station, CN Tower, Financial Area & Mins Access Gardiner/Qew And Much More. (id:50787)
RE/MAX Imperial Realty Inc.
224 Park Row S
Hamilton (Delta), Ontario
Huge brick family home in the southmost part of Delta neighbourhood steps to Gage Park, transportation, excellent schools and more. This 2 1/2 story home features a total of four bedrooms and two full baths. Side door to the basement currently used as an in law suite with separate laundry. Enjoy a fully fenced yard, garden shed, concrete parking, 2 covered porches. Stone counters in the kitchen and upgraded vinyl flooring in the entry and kitchen. Great opportunity for someone handy! (id:50787)
RE/MAX Escarpment Realty Inc.
224 Park Row S
Hamilton, Ontario
Huge brick family home in the southmost part of Delta neighbourhood steps to Gage Park, transportation, excellent schools and more. This 2 1/2 story home features a total of four bedrooms and two full baths. Side door to the basement currently used as an in law suite with separate laundry. Enjoy a fully fenced yard, garden shed, concrete parking, 2 covered porches. Stone counters in the kitchen and upgraded vinyl flooring in the entry and kitchen. Great opportunity for someone handy! (id:50787)
RE/MAX Escarpment Realty Inc.
855 - 60 Ann O'reilly Road
Toronto (Henry Farm), Ontario
Tridel Parfait at Atria Condos. A 2-bedroom + Den corner unit on the 8th floor, unobstructed North East view, 9'ceiling, open concept, functional layout, laminate no carpet floor.Natural light-filled living room, floor to ceiling windows on two sides, overlooking rooftop garden and low rise neighbourhood.Dining room walks out to balcony. Large kitchen with stone counter/backsplash/SS appliances.Large den can accommodate work area for two.A lovely primary bedroom with 3pc ensuite, walk in closet and a clear view to the east.A good size second bedroom has a clear north view, next to a 4pc washroom.Ensuite laundry.Building amenities , gymnasium, swim spa, theatre room, dining room, party room for rental, 24hours concierge.Close to Fairview Mall, Don Mills Subway station, Fairview Library, schools, T& T SupperMarket, HWY 401 & 404, Sir John A Macdonald CI school district. (id:50787)
Royal LePage Your Community Realty
Th127 - 11 Almond Blossom Mews
Vaughan (Vaughan Corporate Centre), Ontario
Discover this spacious 1,608 sq. ft. contemporary end-unit townhouse, offering 3 bedrooms and a prime location that is priced to sell! Flooded with natural light and designed for privacy, this home is ideally located near shopping, dining, highways, and transit options. The open-concept interior features expansive windows, stainless steel appliances, quartz countertops, and abundant storage space, all complemented by soothing neutral tones that create a serene atmosphere. Enjoy the privacy of a generously sized primary bedroom located on its own floor, complete with a large walk-in closet, a luxurious ensuite, and a balcony overlooking the peaceful courtyard. The rooftop terrace offers city views, perfect for entertaining or simply relaxing. With the neighborhood playground and outdoor gym right next door, convenience, comfort, and security are all within reach. Select photos virtually staged. (id:50787)
Right At Home Realty
367 Niece Road Unit# 113
Lowbanks, Ontario
Located in Sandy Shores Trailer Park on the shores of Lake Erie. Immaculate 3 season (May 1st-October 31st) Double Wide Northlander Mobile Home was built in 2019. With 3 beds, 2 baths, and a large open concept kitchen/living room. The addition of a large sunroom give you plenty of space for entertaining. Comes with Stainless Steel appliances and pantry room. Primary bedroom has an ensuite with walk in shower. 2 Sheds outside (Main is 13x12 with hydro, skylight and ceiling fan. 2nd shed is 7x7 composite shed) The park hosts events throughout the year such as live music, BBQ's, dances and more. (id:50787)
Keller Williams Complete Realty
54 Centre Avenue
Toronto (Newtonbrook East), Ontario
Welcome to this beautifully upgraded 3+1 bedroom home, set on a prime 50' x 146' lot in a prestigious neighborhood. The home offers a sunlit living room with large windows, filling the space with natural light, and a private, spacious backyard featuring a serene water fountain and pond. The main floor includes an updated kitchen with a breakfast area and a bathroom with heated marble floors. Upstairs, you'll find a 20x20 ft shaded patio with great views. The completely renovated basement adds extra living space, finished with marble and carpet flooring. With a peaceful setting, this home is a perfect retreat. **EXTRAS** Steps To YongeSt, Finch Subway, Mall, Schools, 401, 407. (id:50787)
RE/MAX Excel Realty Ltd.
20a Hargrave Road
Kawartha Lakes (Eldon), Ontario
One of a kind Luxurious 4+1-bedroom 5-bathroom year-round waterfront home on Mitchell Lake. Stunning open concept kitchen dining and living room area with white ceramic flooring throughout. New top of the line built-in stainless-steel appliances, quartz counter tops, large center island and great views of the water. Walkout to balcony complete with frameless glass rails and elevated view of the lake. 2nd floor primary bedroom offers large walk-in closet, ensuite with glass shower, his and her sinks and oversized soaker tub. Added bonus with 2 bedrooms with shared 4 piece ensuite. Lower level also offers an open concept space combined with 2nd kitchen, rec room, walk a to rear patio, a 5th bedroom, utility room and laundry. Attached double car garage, hot water on demand unit, water filtration systems and the list goes on. Thousands spent on custom upgrades a must see to appreciate. Mitchell Lake is part of the Trent Severn Waterways with endless boating great fishing and short boat trip to Balsam Lake for extended water fun. (id:50787)
RE/MAX Country Lakes Realty Inc.
571 Hickory Beach Road
Kawartha Lakes (Verulam), Ontario
This Spectacular Country Property Has It All!! A Magnificent 2002.3 x 1780.6 Feet (65.59AC) Country Relaxing Around, the proposed zoning allows for various land uses including single detached dwellings, It comprises 37 lots, each with a minimum size of 0.7 acres, intended for single detached dwellings. Distance To Lake And, Great Land Investment Opportunity. Development: +/- 13.02 ha. (32.18 ac.). Development Potential. Next To A Development Area With Unlimited Potential. VTB available for qualified buyers. Ask for the details. **EXTRAS** Vegetable Garden, Hilltop Gazebo Overlooking The Property. Pride Of Ownership Throughout!! This Is A Must See Property. (id:50787)
Rc Best Choice Realty Corp
571 Hickory Beach Road
Kawartha Lakes (Verulam), Ontario
This Spectacular Country Property Has It All!! A Magnificent 2002.3 x 1780.6 Feet (65.59AC) Country Relaxing Around, the proposed zoning allows for various land uses including single detached dwellings, It comprises 37 lots, each with a minimum size of 0.7 acres, intended for single detached dwellings. Distance To Lake And, Great Land Investment Opportunity. Development: +/- 13.02 ha. (32.18 ac.). Development Potential. Next To A Development Area With Unlimited Potential. VTB available for qualified buyer. Ask for the details. **EXTRAS** Vegetable Garden, Hilltop Gazebo Overlooking The Property. Pride Of Ownership Throughout!! This Is A Must See Property. (id:50787)
Rc Best Choice Realty Corp
40 Greenwood Crescent
Kawartha Lakes (Carden), Ontario
Welcome to the Western Trent Subdivision Where Canal Lake Activities Abound or Enjoy The Western Trent 9 Hole Golf Course along the Canal!! This 2001 Raised Bungalow Features 2 + 1 Bedrooms and 3 Bathrooms, The Home Is nicely Updated and Located On A Large Lot With Canal Lake Access Just Steps Away Through The Back Yard Right Of Way or Just down the street is another access lot with a great boat launch! Municipal Water a bonus! Good Sized Bdrms and Nice Open Concept Living Area, This Home is Sure to Impress, Converted Garage to living Space offers an Extra Family Rm, Finished Walk out Basement & Kitchenette Make this the perfect home for your inlaws or older children, 3 Good Sized Sheds in Rear Yard for All of Your Stuff, The Rear Deck And Patio Are Great For Entertaining and Very Private, Naturipe Food Market/LCBO are Close By, Bus Stop Right At The Corner For The Kids. Leave the grind and start enjoying this small community for all it has to offer!! 50 Min. Drive From 404, 30 Minutes To Orillia, 35 Minutes To Lindsay. (id:50787)
RE/MAX Country Lakes Realty Inc.
2006 - 10 Queens Quay W
Toronto (Waterfront Communities), Ontario
Yes... This one's spectacular and amazing value! Calling all Empty Nesters, Professionals, Walking and Biking Enthusiasts and At-Home Entertainers...This is it! Looking for a lifestyle change? You've now found it. 1700+ sq.ft. Extraordinary, Sophisticated and Still Comfortable, this Stunning corner suite has perfect sun-drenched, "forever" views of The Lake! Sumptuous luxury renovations! If you're a home chef, its phenomenal kitchen was made for you, with upscale appliances, quartz counters and a movable island containing extra storage, custom cabinetry, large pantry and loads of space. Yes, there are 2 primary suites, 3 Walk-in Closets, 2 solariums used as an office and a music den and 3 Baths! Have kids or grandkids? This condo is in the coveted Island School catchment, and there's a ton of activities for them in the building and around the hood. But, that's not all... 30,000 sq. ft. of amenities are included in your maintenance: a world class gym, indoor and outdoor pools, games room, children's play room, party rooms, bbq terraces, internet and meeting rooms, golf simulator, squash courts, dance studio, guest suites, and organized activities if you choose to partake. They're mostly on the second floor and you simply MUST check them out! Plus, ALL of your UTILITIES, Internet and Bell Fibe TV, are included! Simply leave your car at home. Walk to the subway, The PATH (where you can walk inside all the way to Dundas and avail yourself of the shopping and bistros), the Island Ferry Docks, Billy Bishop Airport and the UP Express, theatre and night life, or pop around the block for Loblaws, Farm Boy or the LCBO. Pick up dinner in a snap at any number of the fantastic restaurants within a block or two. And then there's VISITOR PARKING! Very rare downtown. It's definitely living the good life! Check it out and you'll find your new home. Walk Score 97/100! Transit Score 100/100! Bike Score 87/100! (id:50787)
Bosley Real Estate Ltd.
3108 - 159 Dundas Street E
Toronto (Church-Yonge Corridor), Ontario
Best 2 bedroom layout possible Featuring Floor To Ceiling Windows, Built In Appliances, And An Open Balcony. Split bedrooms, both with direct windows (no interior bedrooms). Efficient floor plan with no wasted space. Steps Away From Yonge & Dundas, Eaton Centre, Shops And Restaurants. Easily Accessible By Ttc Via Dundas Streetcar Line And Dundas Subway Stop (Line 1). (id:50787)
Baytree Real Estate Inc.
1107 - 99 Foxbar Road
Toronto (Yonge-St. Clair), Ontario
Incredible 1 bedroom in one of St. Clair's most sought after buildings, locker included! North views are unobstructed, floor to ceiling windows and modern finishes throughout. Built in appliances, no carpet, and high end finishes. Bedroom has generous closet space. In suite laundry and large open balcony. Building amenities include: Aerobics/Fitness room, boardroom, entertainment lounge, golf simulator, media room, sound studio, squash courts, swimming pool, theatres & yoga studio. Situated right at St. Clair and Avenue Rd. Surrounded by parks, restaurants, and schools. Walking distance to the prestigious Upper Canada College, St. Clair subway station (Line 1), and shops on Yonge St. Perfect for first time home buyers or investors. (id:50787)
Baytree Real Estate Inc.
912 - 30 Baseball Place
Toronto (South Riverdale), Ontario
Stylish 1 Bed, 1 Bath In Toronto's Leslieville Community. Modern Finishes And Built In Appliances Throughout. Unit Features a desirable south Exposure, Outdoor Balcony And Functional Floor Plan. Steps Away From The Queen Street Car Line, Restaurants And Shops. Easy Access To The Dvp And Corktown Commons Park. **EXTRAS** Building Includes A Beautiful Rooftop Terrace & Outdoor Pool, Fitness Centre, Party Room And 24Hr Concierge. All Existing Light Fixtures And Window Coverings not owned the tenant Included. (id:50787)
Baytree Real Estate Inc.
3 A - 170 Lakeview Court
Orangeville, Ontario
Highly potential Location. $2000/month plus TMI. Close to Hwy #10 & Hwy #9. Very Clear exposure from Hwy 10. Space close to Neighbourhood with Plenty of Parking. Beautifully constructed and well maintained building. See attached uses. 30 Minutes to Brampton, 40 minutes to Pearson & less than an hour to Toronto. The Existing tenants in the plaza are Doctors Offices, Pharmacy, Professional Offices, Dentist, Pchyo. Washroom in the unit. Please see attachment for Permitted uses S.P. 24.57 **EXTRAS** Ideal Space for Business or Professional Office, Retail Store, Personal Services. TMI Includes : Property taxes, Garbage Removal, Snow & Lawn Maintenance, Insurance, Water, and Parking Lights and management. (id:50787)
RE/MAX Realty Services Inc.
204 - 2 Augusta Avenue
Toronto (Waterfront Communities), Ontario
Beautiful 1 plus den in a boutique building nestled in Toronto's fashion district. With only 13 floors and aprox 108 units, the building offers a smaller community while still being in the heart of downtown. Surrounded by shops and restaurants on Queen street, steps away from Trinity Bellwoods park and Kensington Market. Easily accessible via Queen St streetcar (east & west), Spadina streetcar (North & south). Unit features highly sought after south views, 2 full bathrooms, and modern finishes throughout. High end appliances, in suite laundry. Huge floor to ceiling windows brings in lots of natural light. Unit has a large 115sqft terrace, perfect for a patio set up. Functional layout ensures maximum use of space. Den can be used as a bedroom or home office space. Building amenities include a large fitness centre and a party / meeting room. (id:50787)
Baytree Real Estate Inc.
202 - 2 Augusta Avenue
Toronto (Waterfront Communities), Ontario
Beautiful 1 bedroom in a boutique building nestled in Toronto's fashion district. With only 13 floors and aprox 108 units, the building offers a smaller community while still being in the heart of downtown. Surrounded by shops and restaurants on Queen street, steps away from Trinity Bellwoods park and Kensington Market. Easily accessible via Queen St streetcar (east & west), Spadina streetcar (North & south). Unit features east views, 1 large bathroom, and modern finishes throughout. Bedroom has a large closet and floor to ceiling windows. High end appliances, in suite laundry. Huge floor to ceiling windows brings in lots of natural light and a Juliette balcony. Functional layout ensures maximum use of space. Building amenities include a large fitness centre and a party / meeting room. (id:50787)
Baytree Real Estate Inc.

