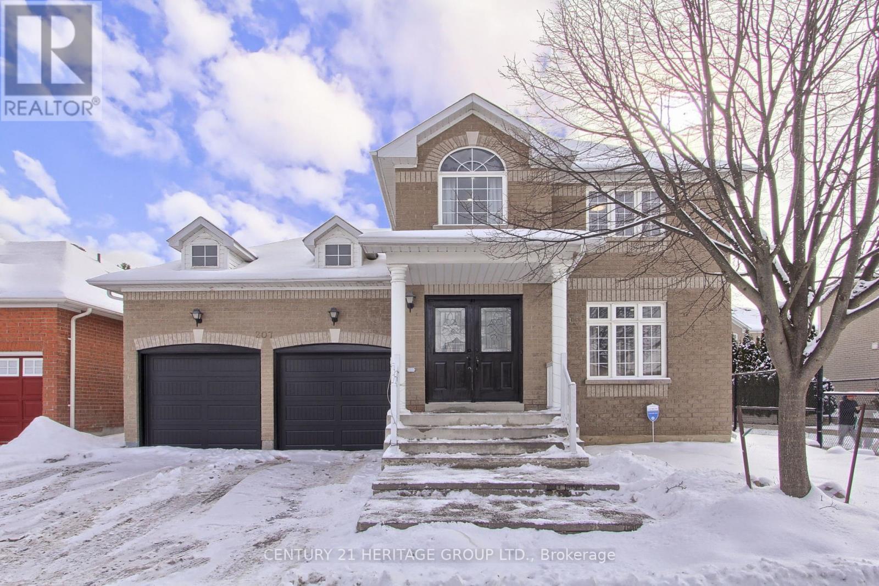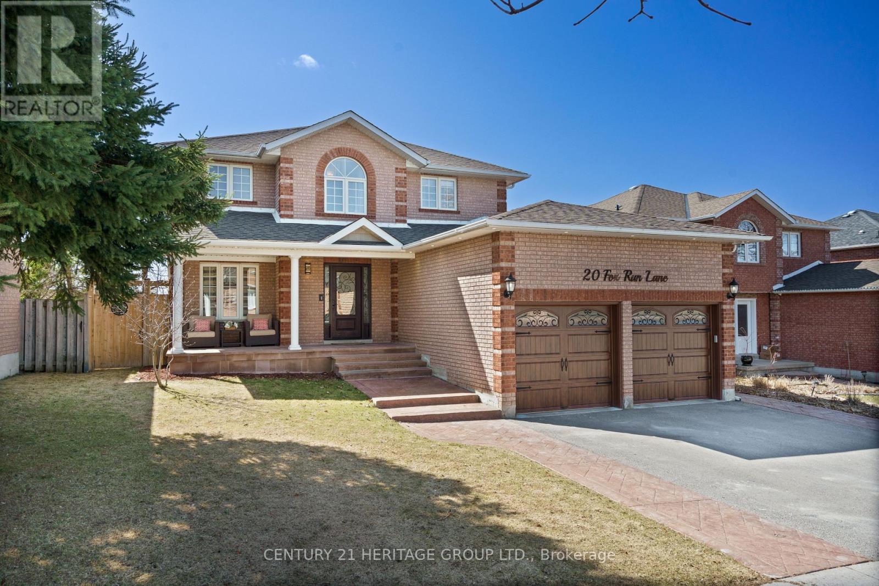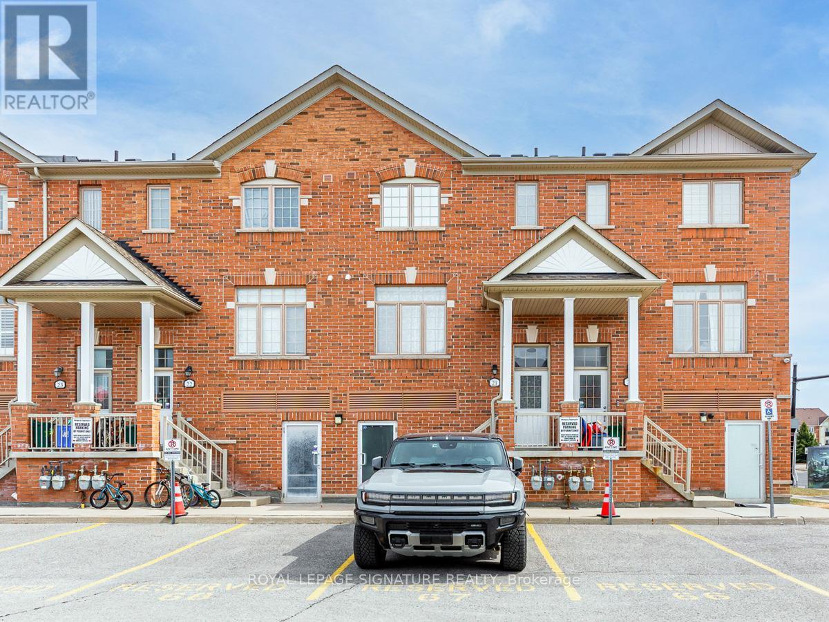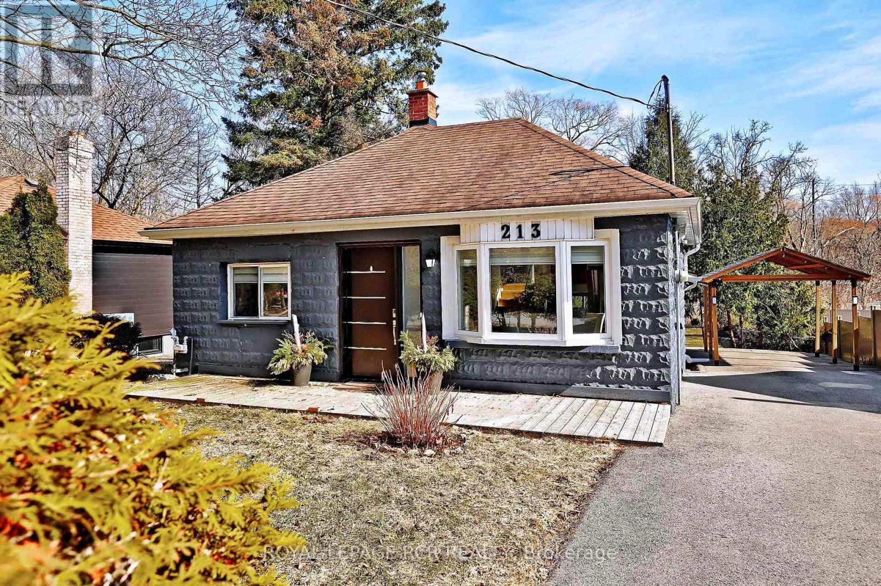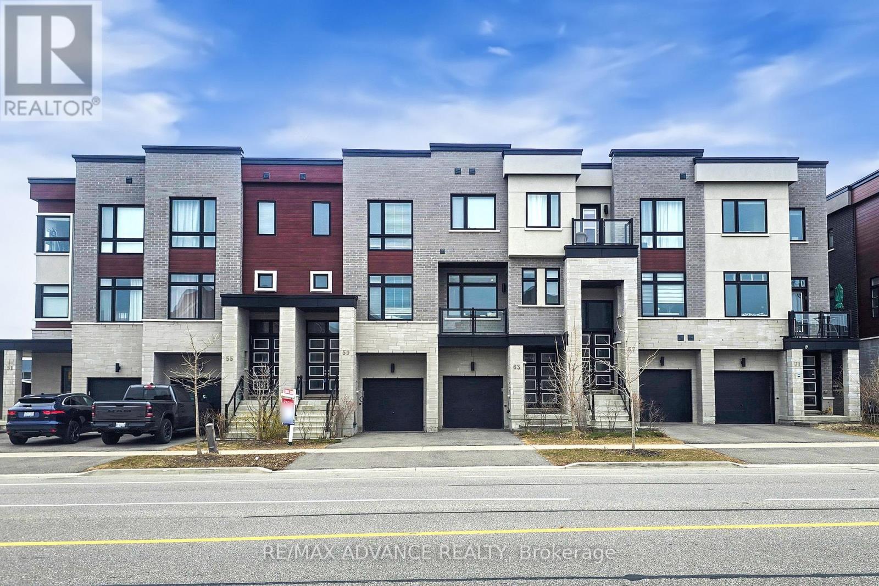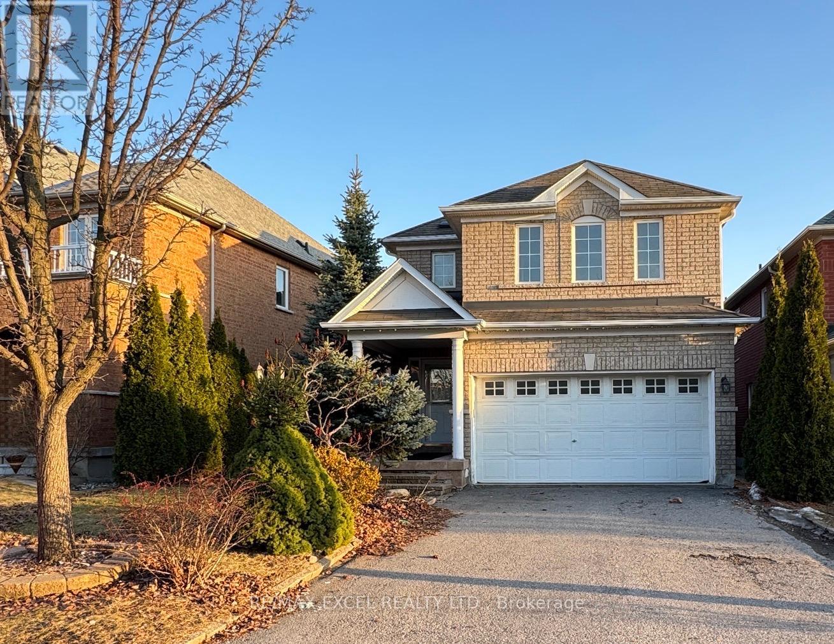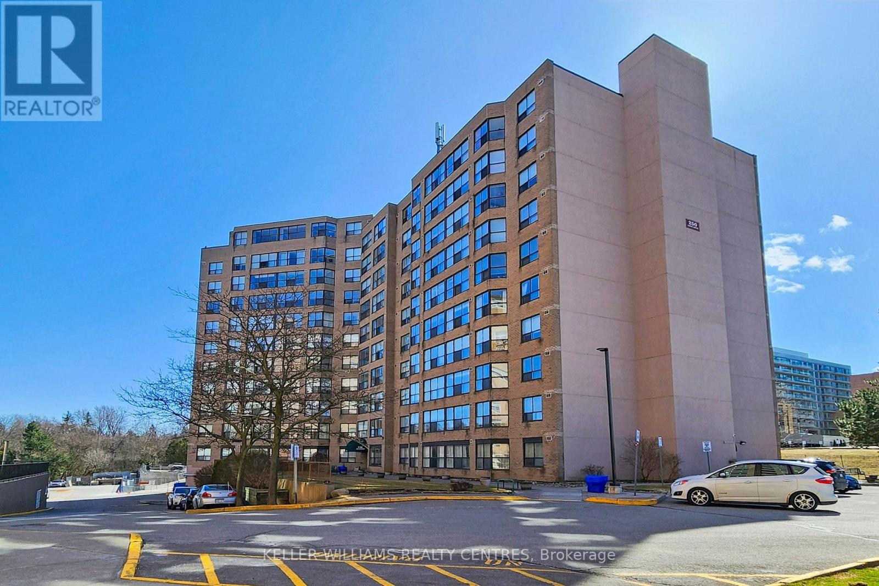15 James Avenue
Wasaga Beach, Ontario
Welcome to this stunning detached home, boasting over 1880 square feet of luxurious living space abovegrade, complemented by a beautifully finished basement. This remarkable residence features a double cargarage with ample driveway parking, 3 spacious bedrooms plus an additional versatile, large bedroom inthe basement, perfect for guests, a home office, or a playroom. As you step inside, you are greeted by soaring, high-ceiling foyer and the warmth of hardwood floors thatflow seamlessly throughout the residence, accentuated by upgraded lighting fixtures on the main floorthat enhance the home's elegance. The heart of this home is the modern kitchen, equipped with stainlesssteel appliances, granite countertops and ample cabinetry, making it a chef's dream.The open-concept living and dining areas provide an inviting space for entertaining family and friends, highlighted by an abundance of natural light. The finished basement offers additional living space,complete with a full bathroom featuring 3 piece ensuite, ensuring comfort and convenience. Step outside to discover your own private oasis in the large backyard, perfect for outdoor gatherings andrelaxation. The extended deck provides an ideal setting for summer barbecues, while the second-floorexpanded deck offers a stunning vantage point to enjoy the views and fresh air.This charming home is ideally situated just a short drive from the renowned Blue Mountain ski resort,perfect for both ski and winter activity enthusiasts. Additionally, it is conveniently located near golfcourses, sought after Wasaga Beach, offering an abundance of summer activities for outdoor lovers. With its prime location, this property provides the best of both worlds, ensuring year-round enjoyment forfamilies and adventure seekers alike. Close proximity to Blue Mountain Resort ,Wasaga Beach and golf courses for all your seasonaladvantures. (id:50787)
Century 21 Percy Fulton Ltd.
79 Weatherup Crescent
Barrie (West Bayfield), Ontario
Nestled on a coveted, quiet street in West Bayfield, this stunning 3 bedroom family home offers the perfect blend of comfort and privacy. Set on a fully-fenced, pool-sized lot that backs onto serene green space with mature trees, it promises both tranquility and room to grow. The bright, modern kitchen features sleek stone countertops and stainless steel appliances, with a charming breakfast area that opens to a backyard oasis. The spacious layout includes a formal living and dining room, as well as an inviting family room complete with a wood-burning fireplace. The home offers three generously sized bedrooms, including a primary suite with a walk-in closet and a luxurious 4-piece ensuite bathroom. For added convenience, there's a second-floor laundry room. A partially finished basement provides additional potential, while the unbeatable location rounds out this exceptional offering. (id:50787)
Homelife Frontier Realty Inc.
207 Flagstone Way
Newmarket (Woodland Hill), Ontario
This newly renovated home is a true gem, blending modern design with chic, stylish touches. The open concept floor plan creates a spacious and inviting atmosphere, perfect for both entertaining and everyday living. As you enter, you're greeted by a bright, airy living space with sleek finishes, large windows allowing natural light to flood the room, and pot lights that add to the expansive feel. The kitchen is a standout, with contemporary cabinetry, top-of-the-line appliances, and an elegant design. The living room seamlessly connects to the dining area, making this space ideal for gatherings. The bedrooms are generously sized, with modern fixtures and ample closet space, offering a calm and serene retreat. The bathrooms are fully updated with luxurious, stylish details such as marble or designer tile, sleek vanities, and modern lighting. Every inch of this home has been thoughtfully designed, making it the perfect blend of comfort, style, and functionality. Move-in ready, this home offers the perfect balance of chic modern living and timeless elegance. (id:50787)
Century 21 Heritage Group Ltd.
250 Alex Doner Drive
Newmarket (Glenway Estates), Ontario
Perfect 4+1 Bedroom Detached Home Located in Sought After Community of Glenway Estate* Over 4,800 Sqft of Living Space * Premium 50x163 ft Lot * Recently Renovated Including New Pot Lights * Flooring * Staircase * Fresh Painting * Baseboards * Foyer Tiles * Updated Kitchen * Quartz Countertop * Double Entry Door * 9Ft Ceiling * Office On The Main * 17' Ceiling Entrance * Main-floor Laundry * Fully Fenced Backyard * Central Vacuum * 2024 Furnace * 2024 Hot Water Tank * 2nd Floor Offers 4 Oversized Bedrooms W/ Two 5Pc Washrooms * Finished Basement Includes a Bedroom + An Office + A Kichennette W/ A Bar + 4Pc Washroom and Ample Living Space * Conveniently Located To Schools, Public Transport, Restaurants, Parks, Trails and Upper Canada Mall * Move in Ready * Must See * Don't Miss!! * (id:50787)
Homelife Eagle Realty Inc.
20 Fox Run Lane
Bradford West Gwillimbury (Bradford), Ontario
Welcome to 20 Fox Run Lane, a beautifully renovated 4+2 bedroom, 4-bathroom home in one of Bradford's most desirable communities. Updated from top to bottom, this stunning property offers a custom wood kitchen with built-in appliances and quartz countertops, heated floors on the main floor, a central vacuum system, a 2-bedroom finished basement with a separate entrance and a kitchen, an inground sprinkler system, and soffit lighting. Located in a family-friendly neighborhood, this home is in proximity of schools, parks, shopping, and dining, with easy access to Highway 400 for stress-free commuting. This move-in-ready home is a rare opportunity. (id:50787)
Century 21 Heritage Group Ltd.
2251 Whitewood Crescent
Innisfil (Alcona), Ontario
Welcome to this beautiful 4-bedroom, 3-bathroom detached home on a premium corner lot! Featuring a double car garage, no sidewalk, and a bright lookout basement, this home has been freshly painted with brand-new flooring and new window blinds. Professionally cleaned and move-in ready! Just 5 minutes to the beach and Lake Simcoe, close to the GO station, and only 10 minutes from Friday Harbour! (id:50787)
Royal LePage Terrequity Realty
21 - 10 Greensborough Village Circle
Markham (Greensborough), Ontario
WELCOME TO THE QUIET SIDE OF MARKHAM. Welcome to Greensborough - a newer neighbourhood nestled in north-east Markham. This diverse community is part of a master plan of parks, ponds, trails, shopping, dining, work and wellness - and this spacious 2-storey condo stacked townhouse is right in the middle of it all. You can literally live, work and play without leaving the neighbourhood. Unlike a typical condo, unit 21 has plenty of living space. The combined living/dining room, kitchen/breakfast room, family and powder rooms are all on the main floor. Dark plank flooring and dark kitchen cabinets present a cohesive, elevated look, while white quartz countertops add a bright contrast. There's even a covered balcony overlooking the parkette, so you can step outside anytime. 3 bedrooms and a convenient laundry closet are up the second floor. Your covered parking spot is right at your front door. The bus stop is steps away as well. And if you need to get to the GO, it's only a four-minute drive to Mt. Joy station, or easily walkable when you need to get your daily steps in. Everything is conveniently close by! (id:50787)
Royal LePage Signature Realty
213 Old Main Street N
Newmarket (Bristol-London), Ontario
Located on a premium, 200ft deep pie-shaped lot, the property boasts a private and expansive backyard, ideal for relaxation or entertaining. Step inside and be welcomed by the open-concept living and dining areas, adorned with 5" hand-scraped hardwood floors throughout. The kitchen is a true highlight, featuring custom quartz countertops and continuous backsplash, a large double-bowl stainless steel sink with a pull-out faucet, a gas stove, and premium stainless-steel appliances. Pot lights enhance the entire space, offering both style and functionality. This home also features 1-panel shaker interior doors, updated windows, and modern high-end fixtures throughout, including a glass staircase railing that adds an extra touch of elegance. The 2nd floor is a retreat featuring a primary bedroom with large built in closets and two other spacious bedrooms offering ample natural light. The spa-inspired 4-piece bathroom has a deep soaker tub and a glass shower enclosure. The oversized, above-ground basement is an entertainers dream, with large windows allowing natural light to flood the space. The open-concept recreational area and large bedroom with a 3-piece bathroom, featuring a glass-enclosed shower complete the lower level. Conveniently located with access to Main St Newmarket, nearby Fairy Lake trails, and just moments away from the GO train station, this home offers the perfect balance of tranquility and urban convenience. Don't miss the chance to own this one-of-a-kind, luxury home in the heart of Newmarket! (id:50787)
Royal LePage Rcr Realty
59 Lebovic Campus Drive
Vaughan (Patterson), Ontario
Located In Heart Of Patterson. Totally Freehold Luxury Townhome Around 2300sf (not including basement area). No Any Maintenance Fee; Original Owners Beautifully Maintained Home Offers Comfort, Convenience, And Endless Possibilities; Featuring 3 Spacious Bedrooms And 4 Washrooms; A Open Concept Ground Level Allowing For Flexible Use As An Extra Bedroom, Office, Recreation Area, Or Guest Suite/Walk Out To Fenced Backyard; A Separate Entrance To The Basement. Recently Updated With Modern Pot Lights, LED Lighting, And Freshly Painted Throughout. Deeply Cleaned And Ready for you to move in and make it your own. Minutes From JCC(Top gym centre), New Community Centre (Coming Soon); Top-Rated Schools, Shopping, Parks, and Highway 7, 407, Go Train Station. Ensuring Unparalleled Convenience. Don't Miss Out 3D Virtual Tour. (id:50787)
RE/MAX Advance Realty
72 Martini Drive
Richmond Hill (Rouge Woods), Ontario
Stunning Home in Rouge Woods Community! Beautifully updated executive home is perfectly situated on a quiet street. South-facing, Boasting hardwood floors throughout, a modern open concept kitchen with brand-new granite countertops, stainless steel appliances, and backsplash, plus a spacious family room with a cozy gas fireplace. The south-facing backyard offers breathtaking views and natural light. The main floor features a convenient laundry/mudroom with direct access to the double garage. Additional include a fully finished basement with a separate side entrance, complete with a full kitchen, one bedroom, and laundry, providing excellent rental or in-law suite potential. Located within walking distance to top-rated schools, parks, shopping, Hwy 404, and other amenities, this home offers both comfort and convenience. (id:50787)
RE/MAX Excel Realty Ltd.
99 Mosley Street
Aurora (Aurora Village), Ontario
Breathtaking brand new custom built home! Over 2575 square feet above grade and 3310 square feet of total living space. Brick exterior for timeless curb appeal. Gorgeous vintage engineered hardwood floors on all 3 levels. Designer chef's kitchen with custom cabinetry. An entertainer's dream with fabulous open concept layout and cozy fireplace. Soaring 9-foot ceiling height on the main floor. Rare double sliding doors walk out to the private south facing backyard. Bask in the natural light from the very large windows in all rooms of the home. Caesarstone counters in the kitchen and all bathrooms. Pot lights throughout. On the 2nd level, there are 3 bedrooms including the oversized primary suite with walk-in closet. The 5-piece primary ensuite bathroom will steal your heart with its double vanity, freestanding tub and glass shower. Convenient 2nd floor laundry room. The 3rd floor could be a 4th bedroom, family room, office or gym complete with a 3-piece bathroom and walk-in closet. The sprawling finished basement is perfect as a rec room or multi purpose space. Situated mere steps from Town Park with live music & farmers market in the summer. 3 blocks from the shops and restaurants on Yonge St. As well as the new Town Square with library, theatre, outdoor skate loop and more. Only a 4-minute walk to the GO station means no lining up at the parking garage for an easy breezy commute. As they say location, location, location! Get your pen ready because this one checks all the boxes and won't last long. Live your best life in the vibrant community of Aurora Village! **EXTRAS** Offers anytime! Tarion warranty. No detail overlooked or expense spared with the design and finishes in this home. Quality workmanship from top to bottom. Sodding and grading will be done by the builder this summer. Including laying sod in the front and backyard as well as gravel at the side of the home. (id:50787)
Royal LePage Rcr Realty
1003 - 250 Davis Drive
Newmarket (Central Newmarket), Ontario
WORRY FREE MAINTENANCE FEES INCLUDING HEAT, WATER, CENTRAL AIRCONDITIONING, INTERNET, CABLE, BUILDING INSURANCE, AND PARKING. Welcome to this beautiful South-West facing, updated 1-bedroom, 1-bathroom condo, offering the perfect blend of comfort, convenience, and style. Located in the heart of Newmarket, having access to every amenity you could imagine, including Upper Canada Mall, South Lake Hospital, trails, and the infamous Fairy Lake; this home is ideal for first-time buyers, young professionals, or those looking to downsize. As you step inside, you're greeted by an open-concept kitchen and living area with large windows that flood the space with natural light. The modern kitchen is fully equipped with appliances, sleek countertops, a mobile island providing ample storage, making it perfect for cooking and entertaining. The spacious bedroom offers a peaceful retreat, featuring generous closet space and a large window with views of the surrounding area. The bathroom is tastefully designed with contemporary finishes, including double sinks and a stylish vanity. Additional highlights of this condo include vinyl flooring (2023), in-unit laundry, and a solarium, perfect for an additional seating area or office space! (id:50787)
Keller Williams Realty Centres



