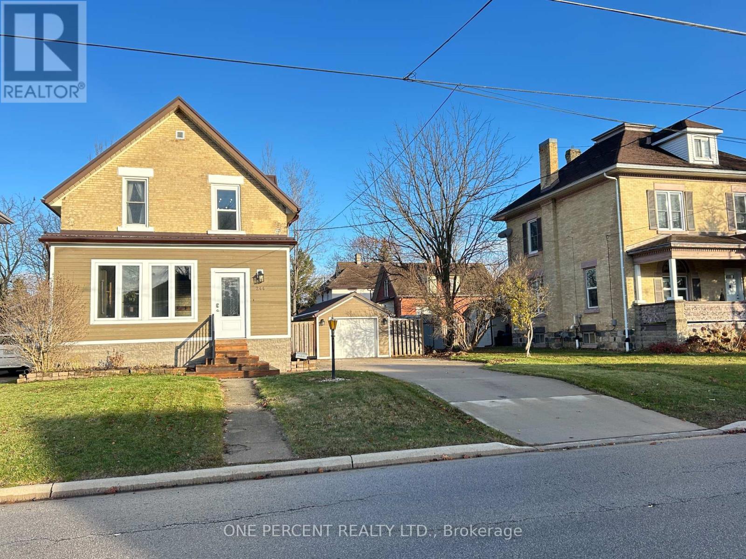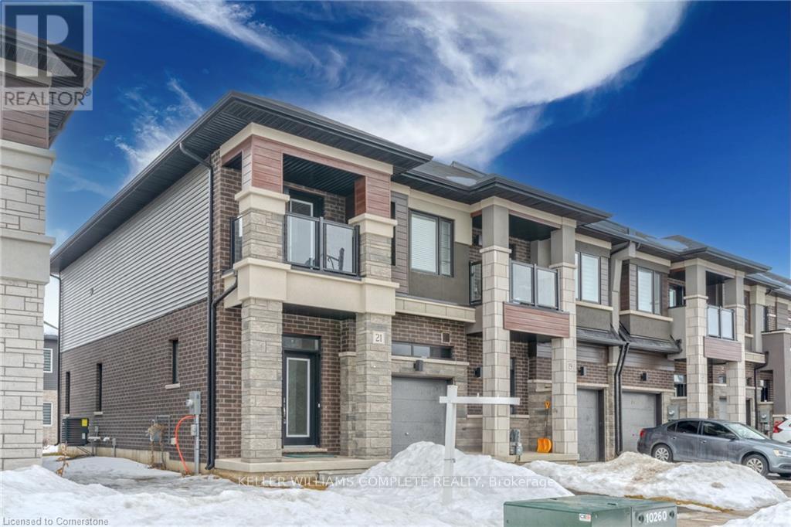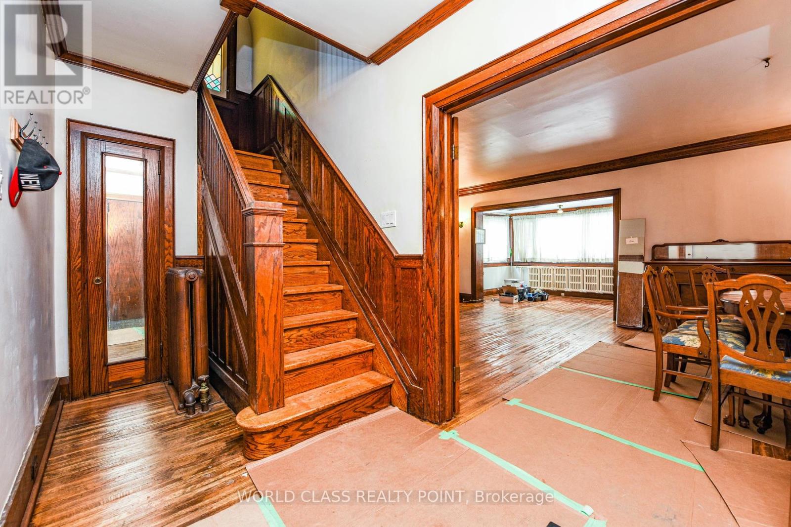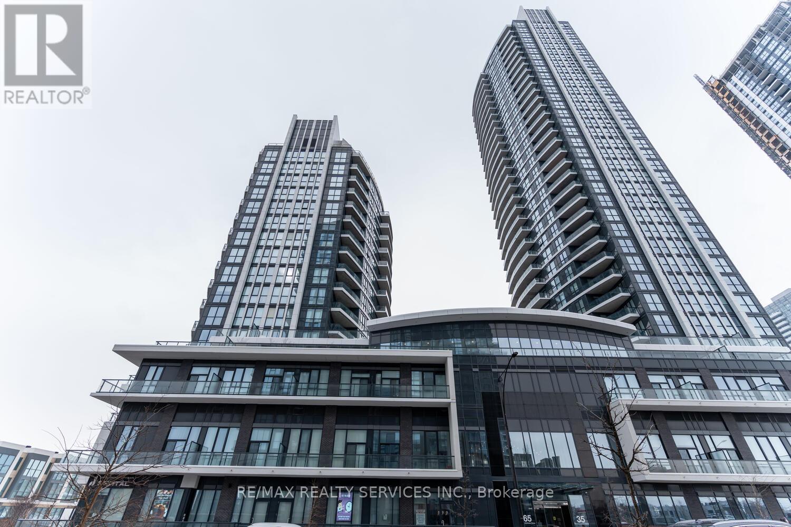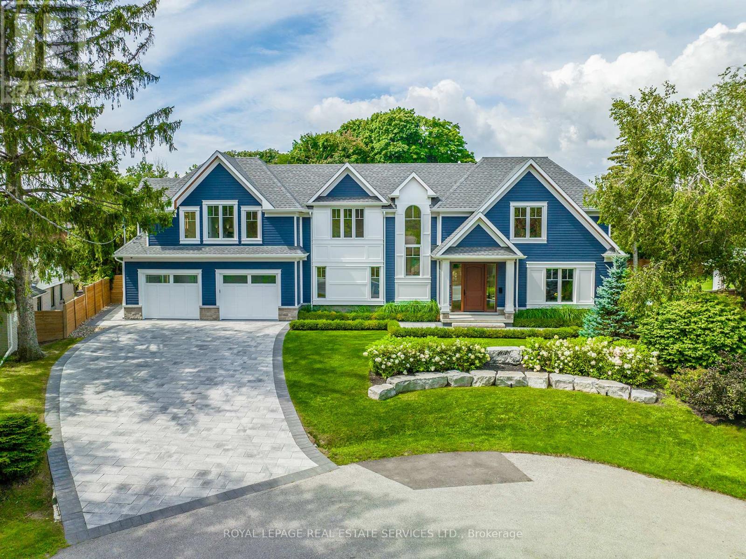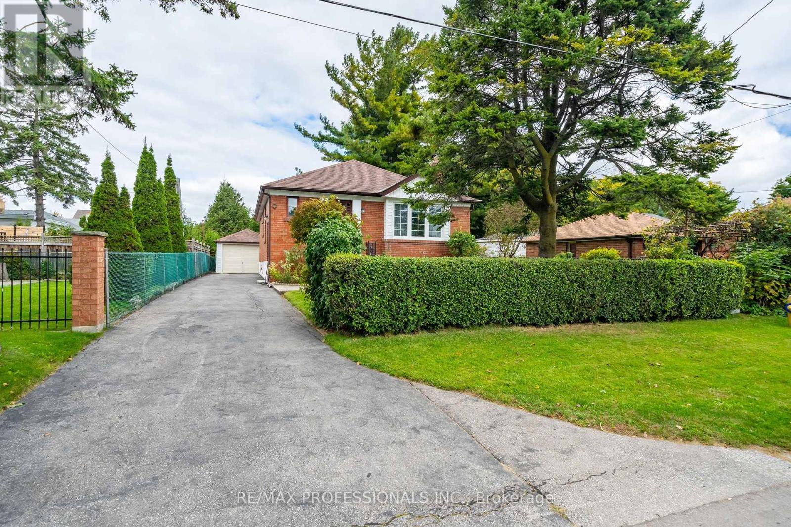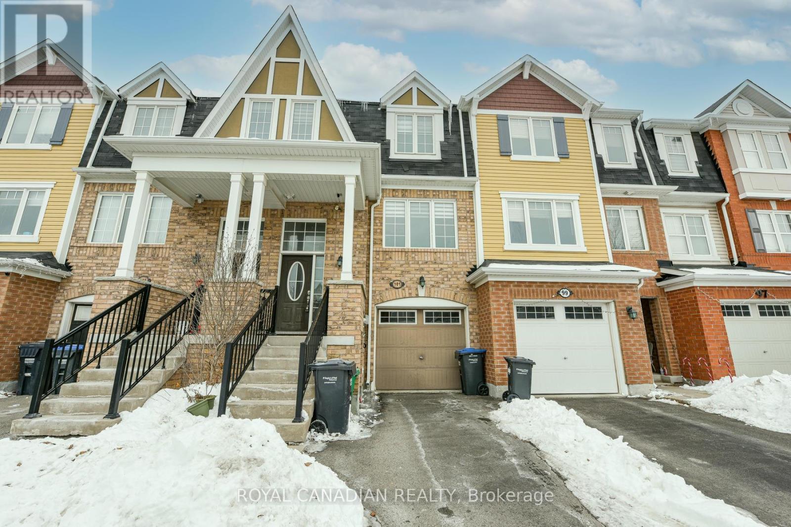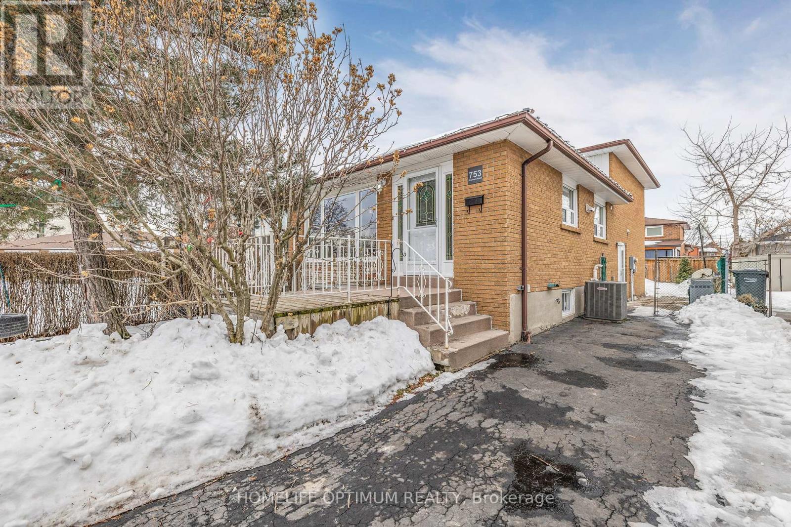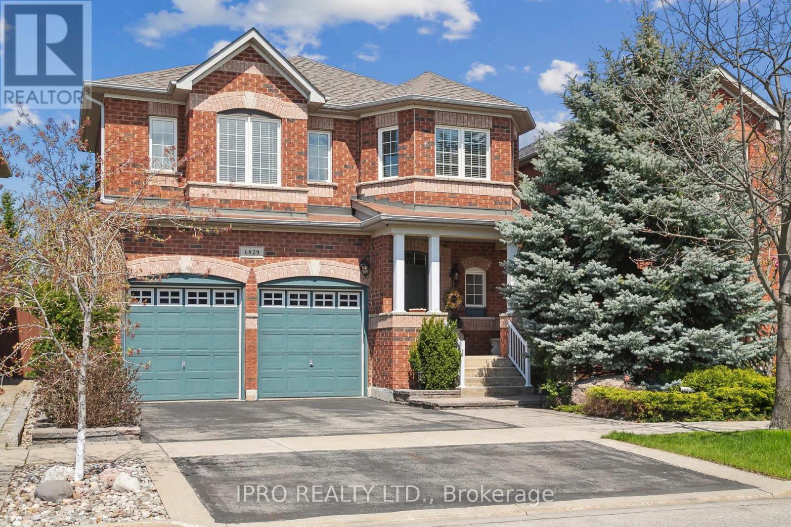204 - 6523 Wellington Rd 7
Centre Wellington (Elora/salem), Ontario
Luxury at the Elora Mill Residences. Stunning 1+Den with high end finishes, located in the beautiful town of Elora. Minutes away from the Elora Mill Spa. Large Den with door can act as an office or 2nd bedroom. 9Ft Ceilings, large 141 Sqft Balcony with unobstructed raving view, comes with 1 Parking that includes Electrical Vehicle Charger, 1 Large Locker. Amenities include Dog Wash area, Coffee Bar, Pool, BBQ Area, Gym & Yoga Studio. Check out the virtual tour for more info! (id:50787)
Right At Home Realty
204 - 6523 Wellington Rd 7
Centre Wellington (Elora/salem), Ontario
Luxury at the Elora Mill Residences. Stunning 1+Den with high end finishes, located in the beautiful town of Elora. Minutes away from the Elora Mill Spa. Large Den with door can act as an office or 2nd bedroom. 9Ft Ceilings, large 141 Sqft Balcony with unobstructed raving view, comes with 1 Parking that includes Electrical Vehicle Charger, 1 Large Locker. Amenities include Dog Wash area, Coffee Bar, Pool, BBQ Area, Gym & Yoga Studio. Check out the virtual tour for more info! (id:50787)
Right At Home Realty
2310 34a Street
Vernon, British Columbia
For More Information About This Listing, More Photos & Appointments, Please Click "View Listing On Realtor Website" Button In The Realtor.Ca Browser Version Or 'Multimedia' Button or brochure On Mobile Device App. (id:50787)
Times Realty Group Inc.
3640 Weinbrenner Road
Niagara Falls (223 - Chippawa), Ontario
Beautiful, Well Kept, Raised Bungalow In A Quiet Chippawa Neighbourhood. All 3 Bedrooms Are Located On Main Level Plus One Large Bedroom on Lower Level. Hardwood Floors throughout. Backyard Offers A Beautiful Large Deck Looking Over Tranquil Treed Green Space. Deck Is Accessible From Both Kitchen And Primary Bedroom via French Doors. Primary Bedroom Offers 4PC En-suite and W/I Closet! Laundry is conveniently located On Main Floor. Access To The Double Insulated Garage From The Inside Of The House Is Just Another Bonus! Basement Offers Large Windows And An Opportunity To Finish The Space In Way That Suits Your Taste And Needs! Close To The Falls, Schools, Hwy QEW, Biking Trails, Parks And More!!! (id:50787)
Right At Home Realty
244 13th Street
Hanover, Ontario
Step into the perfect blend of timeless charm and modern convenience at 244 13th Street, Hanover. This meticulously maintained three-bedroom home, nestled in a desirable neighborhood, is ideal for families, first-time buyers, or anyone seeking a welcoming space to call home. The curb appeal is undeniable, with attractive landscaping and a charming entrance that hints at the quality within. Inside, the bright and practical foyer/mudroom, with heated flooring, offers ample storage and sets the tone with natural woodwork, hardwood floors, and an original wood staircase that seamlessly blends character and modern updates. The main floor with 9' ceilings, features an open-concept kitchen and dining area, the heart of the home, perfect for family gatherings and entertaining. The spacious living room, creates a harmonious balance between open living and private retreats. A convenient three-piece bathroom completes this level. Upstairs, three bright bedrooms, each with its own charm, feature no-carpet flooring and abundant natural light, making it allergy-friendly and cohesive. A modern four-piece bathroom adds to the homes appeal. The partially finished basement offers a versatile recreation room, laundry area, and potential for customization. The large, fully fenced backyard is a standout feature, perfect for children, pets, or outdoor enthusiasts. The deck, and ample space for play or entertaining make it an outdoor haven. Parking is a breeze with an oversized single-car garage and a concrete driveway accommodating multiple vehicles. Located on a quiet street close to schools, parks, shopping, and dining, this home offers peaceful living with convenient access to amenities. 244 13th Street is a charming retreat ready to welcome you home. (id:50787)
One Percent Realty Ltd.
21 Bowery Road
Brantford, Ontario
This charming neighborhood is a delightful blend of modern living and natural beauty, making it an ideal place for families, professionals, and retirees alike. The area has many parks with mature trees, gardens, and benches. The area is close to the Grand River, which has tons of scenic trails. Nearby cafes, shops, restaurants, museums and summer festivals. Shopping and dining along King George Road and Brant Avenue with a rotary bike park with cycling trails and golfing nearby. Easy and quick access to the 403 highway for commuting. Direct recessed landing access from garage to home, casement windows, 9 ft ceilings plus many more upgrades throughout some include, oak staircase with rod iron spindles, upgraded tiles throughout home, double sink in ensuite bathroom, modern upgraded kitchen with breakfast bar. Plus relax and enjoy the balcony off the spacious master bedroom. Move in ready! (id:50787)
Keller Williams Complete Realty
1859 County Road 46 Road
Kawartha Lakes, Ontario
Attention Nature Lovers and Outdoor Enthusiasts! Your rare chance to own a stunning, open-concept bungalow nestled on a private and picturesque 107-acre lot! With 3 bedrooms and 3 bathrooms, this immaculate home offers approximately 2,200 sq. ft. of living space. The property features about 20 acres of workable land, with the remaining area covered in mixed bush, perfect for a variety of outdoor activities. A standout highlight is the impressive 30x40 ft insulated shop with a steel roof, ideal for storing all your toys. There are also two large fenced paddocks with a run-in shed, perfect for horses.With the property zoned for Cannabis Production and Processing Facilities (subject to General Provisions B/L2021-057), the possibilities are endless. Whether you're looking to grow crops, start a hobby farm, enjoy hunting, or simply revel in the abundance of wildlife, ride snow mobile in winter, this property has it all. The huge unfinished basement offers enormous potential, waiting for your personal touch.Dont miss out on this extraordinary opportunity! (id:50787)
First Class Realty Inc.
1908 - 2087 Fairview Street
Burlington (Freeman), Ontario
Ideal Burlington location steps to GO station and many amenities. Middle tower in Paradigm building. This 2 bed 2 full bath unit features 2 balconies with great views of the city, unit comes with 1 underground parking space, and 1 storage locker. Well maintained unit with ample space for singles, and couples. Building offers; gym, pool, theatre room, out door terrace, basketball court. Tenant to pay base rent + Hydro +internet/cable. Please provide Credit check, employment letter and references with applications/offers. Please allow 48 business hrs for landlord due diligence. (id:50787)
RE/MAX Escarpment Realty Inc.
47 Moore Street N
Brampton (Brampton West), Ontario
Indulge In The Epitome Of 7,000 SqFt Luxury Living Space In Custom-Built Home That Stands As A True Masterpiece. Boasting Hardwood Floors Throughout And A Spacious Open-Concept Design With 5+3 Bedrooms, There Is Abundant Space For Both Your Family And Guests. The Kitchen Is Adorned With Stone Countertops And High-End Appliances Including 60" Panel Ready Refrigerator, Both Gas And Induction JennAir Cooktops, Built In Wall Oven With Customized Hood Fan. 10Ft Ceiling, Customized Oversized Aluminum Windows Along With 8Ft Solid Smooth Close Doors On Main And 2nd Floor. 6 Skylights Throughout This Custom Home. Additional 600 SqFt Of Professionally Finished Outdoor Space With Motorized Custom Pergola. High End Bathrooms Finished With Marble Tiles And Branded (KOHLER, KODAEN, SWISS MADISON) Fixtures. Enjoy Complete Privacy With No Neighbors Behind! Backing Onto Greenspace/Decommissioned Rail Line With Future Recreational/Walking Trail To Caledon. (id:50787)
Exp Realty
2337 - 35 Viking Lane
Toronto (Islington-City Centre West), Ontario
Enjoy This 790 Sq.Ft. Gorgeous One Bdrm + Den Unit W/Panoramic View. Conveniently Located Across From Kipling Subway, T.T.C, & Go Station. Unit Offers A Large Master Suite W/Walk-In Closet & A Semi-Ensuite. Beautiful Kitchen W/Granite Counters, Ample Cupboard Space & Matching Centre Island. Den Can Be Used As 2nd Bdrm/Office. This Luxury Tridel Bldg Is Also Professionally Managed By Tridel W/24 Hr Concierge, Pool, Sauna, Theatre, Gym, Bbq Area & Much More... (id:50787)
Properties Unlimited Realty Ltd.
1615 - 4185 Shipp Drive N
Mississauga (City Centre), Ontario
A Rare Gem! Welcome to Chelsea Towers, a sophisticated and impeccably maintained condominium offering an unparalleled lifestyle in the heart of Mississauga! Located within walking distance to Square one Mall, yet strategically positioned away from congestion, this stunning almost 1000 sq. ft. unit is the perfect blend of elegance, comfort, and convenience. 2 bedrooms, 2 full bathrooms, open-concept living and dining, and a large in-suite storage room for ultimate functionality. Featuring a modern kitchen with stainless steel appliances, generously sized bedrooms primary with ensuite, offering privacy and comfort. Floor-to-ceiling windows fill the space with natural light, offering stunning, unobstructed views of Toronto s Lake Ontario Steps to the soon-to-be-built IRT, minutes drive to Hwy 403, 401 & 407, and 15-minute transit to UFT Mississauga All-Inclusive Maintenance Fees - Heat, hydro & water included. Enjoy an indoor swimming pool. sauna, state-of-the-art gym, tennis & squash courts, billiard room, and party lounge Ensuring peace of mind and a secure living environment. 24-Hour Concierge & Security convenient Underground Parking - Includes I designated spot with ample visitor parking Ensuite Laundry & Storage - Added convenience for effortless urban living Square One, high-end shopping & dining options, CO Transit, Sheridan College, major grocery stores, restaurants, and entertainment hubs This exceptional unit offers everything You could want - modern upgrades, premium amenities unbeatable location, and outstanding value! Don't miss this opportunity to own in one of Mississauga's most sought-after communities! C (id:50787)
Homelife/response Realty Inc.
35 Briar Path
Brampton (Avondale), Ontario
MODERN UPDATES | EXCEPTIONAL FLOOR PLAN | DIRECTLY ACROSS FROM BRAMALEA CITY CENTRE | A MUST-SEE! This Stunning 3+1 Bedroom Townhouse Features Contemporary Upgrades And A Well-Planned Open-Concept Design. The Spacious Living Room With A Soaring 12-Foot Ceiling And Stylish Waffle Ceilings Creates An Impressive, Ballroom-Like Ambiance. The Private Dining Room, Located At The Heart Of The Home, Offers A View Of The Living Area And Is Conveniently Adjacent To The Full-Sized Kitchen Perfect For Both Daily Meals And Hosting Guests. Additional Highlights Include Three Bathrooms, Pot Lights, And Laminate Flooring Throughout. The Home Is Immaculately Maintained And Includes A Fully Finished Basement That Can Serve As An Extra Bedroom, Recreation Room, Or Office Space. Ideally Situated Just Minutes From The GO Station, HWY 410, Bramalea City Centre, Schools, And More, This Well-Kept Property Presents An Excellent Opportunity For First-Time Homebuyers And Investors. Condo Management Takes Care Of Exterior Maintenance. (id:50787)
RE/MAX Real Estate Centre Inc.
18 Glendale Avenue
Toronto (Roncesvalles), Ontario
Welcome To 18 Glendale Ave, A Spacious And Inviting Detached Home Nestled In Desireable Roncesvalles. This classic 2-Story Residence Features 4 Generous Bedrooms and 9 Foot Ceilings on Main Floor. Located Near Vibrant Shops, Cozy Cafes, And Excellent Schools, This Property Is A Contractor's Dream. Step Outside And Immerse Yourself In The Vibrant Community Just Moments Away, Where Trendy Shops And Inviting Restaurants Await. Enjoy Leisurely Strolls To High Park Or Along The Martin Goodman Trail By The Lake Perfect For Outdoor Enthusiasts And City Lovers Alike. The Property Boasts A Good-Sized Backyard, Ideal For Gardening, Entertaining, Or Simply Soaking Up The Sun. With Tremendous Potential For Renovation, This Spacious Home Can Be Transformed Into Your Personal Sanctuary Or Potential to Convert Into A Multi-Unit Income Property (Buyer To Complete Their Own Due Diligence). The Main Floor Even Offers Space That Could Accommodate An Additional Bathroom, Enhancing Its Versatility. Further Expanding The Living Space. This Is A fantastic Opportunity For Investors And Buyers Seeking Live/Rent Options, Allowing You To Maximize Your Investment While Enjoying The Vibrant Neighborhood. Sold "As Is, Where Is," This Home Provides The Perfect Canvas For Contractors And DIY Enthusiasts. Don't Miss Your Chance To Make This Charming Home Your Own, Schedule A Viewing Today! (id:50787)
World Class Realty Point
3114 - 310 Burnhamthorpe Road W
Mississauga (City Centre), Ontario
"Seeing-is-Believing"!!! Masterfully renovated to highest standards. No detail has been left unattended. New marble-look vinyl flooring throughout. LIVING/DINING: Crown moulding all around with remote-controlled diffused LED lighting for relaxing ambiance. Textured marble-look accent wall to the right, wainscotting encrusted wall to the left. A specially designed TV wall-panel surrounded by LED strip lighting with built-in console and full motion TV mount and navy blue fluted panels. KITCHEN: Brand new white melamine kitchen cabinets with soft-close doors, elegant golden handles and under-cabinet motion sensor lights. All new high-end LG/Samsung major appliances, over the range Panasonic microwave with built-in exhaust. Large modern rectangular gold-look metal kitchen sink with golden gooseneck faucet. Faux wood fluted panels along the ceiling and right wall. PRIMARY BEDROOM: Artistic head-board wall has black granite-look panel in the middle with fluted panels on either side, walk-in closet with cupboard. Attached ensuite washroom has moulded one-piece toilet and gold accent sink faucet. 2nd BEDROOM: Has fluted side panels and marble-look panel under the window. DEN: (a separate room with door, can be used as a bedroom)) : has backwall with part fluted panels and part black granite look panel. MAIN WASHROOM: Has white quartz vanity with gold/black designer faucet, molded one-piece toilet, 2 towel bars and a glass enclosed shower stall. All 3 bedrooms have exquisite LED ceiling lights with remote controls. (id:50787)
Ipro Realty Ltd.
509 - 65 Watergarden Drive
Mississauga (Hurontario), Ontario
Discover urban living at its finest in this contemporary residential complex in Mississauga. This property features 2 spacious bedrooms plus a den, 9' Ceiling, Upgraded Modern Kitchen W/Quartz Countertop, Backsplash & S/S Appliances, ideal for first-time homebuyers or savvy investors. With 2 well-appointed washrooms, it combines functionality and style. Located in a vibrant area, you'll find ample shopping and dining options just steps away. The property provides effortless access to major highways 401, 403, and 407, making it a commuters dream. Future LRT & Public Transit At Door Steps. Designed for modern lifestyles, amenities include a 24-hour concierge, a fully-equipped fitness room, and more. Residents can enjoy a party lounge, an indoor swimming pool, and a whirlpool. This is more than a home; its a community with everything you need to live, work, and play. The sleek high-rise design, complete with large vertical windows and fluid, wave-like balconies, offers a stunning aesthetic and a welcoming environment. (id:50787)
RE/MAX Realty Services Inc.
12 - 1275 Maple Crossing Boulevard S
Burlington (Brant), Ontario
Stunning newly renovated end unit townhome located 2 blocks from the Lake & walkable to D.T Burlington. Rarely offered Builder's model is the largest floor plan in this small Enclave of Stylish Brick Townhomes; 1,800 +- sq ft of Total Living Space & 420 sq ft private Terrace. 2 bedrooms, 3 full baths, gorgeous Eng. Hardwood & luxury finished t-o. Stunning main suite w/ Luxe 4 pc Ens. w/ Heated Floors, Dbl. Vanity, curbless W-I glass rain shower, Grohe fixtures & W-I Closet. 2nd bedroom on Main Floor w/Luxe 4pc. Vaulted L.R ceilings, smart fireplace, spectacular staircase w/ glass railings, s/s appl's, quartz counters, designer lighting & more! Spacious fin. recroom w/ 3 pc den/workshop w/w-i closet & pot'l for 3rd bed. HVAC Dec '23. Lawn/snow maint. by Condo Corp. 2 Prkg. & Visitors. (id:50787)
RE/MAX Escarpment Realty Inc.
1618 Dogwood Trail
Mississauga (Mineola), Ontario
Stunning New Custom-Built Masterpiece! Luxurious 4+1 Bedrooms, 6 Bath Home, Boasts Elegance & Design. Over 6200 SF of Luxury Living Space plus 548 SF Garage, w/ Large Double Doors, That Comfortably Fits 3 Cars!! Open Concept Design, Sun-Filled Through Stunning Oversized Custom Windows. Executive Main Floor Office Overlooking the Front Yard. Gourmet Kitchen w/ High-End Chef Inspired Jenn Air RISE Series B/I Appliances, Quartz Countertops, Huge Double Waterfall Island w/Breakfast Bar, Sep Servery & Sep Dining Room. Mudroom Entrance From Garage, Featuring Custom Cabinetry and 2nd Washer & Dryer. Gorgeous White Hickory Hardwood Floors and Floating Staircase w/ Glass Railings. Pot Lights, Designer Fixtures, & Custom Closets Throughout. Grand Master Suite w/ 7pc Ensuite and His & Hers Sep Custom Closets. Spacious Bedrooms and Spa-Like Baths. Professionally Finished Basement w/Nanny Suite, Wine Cellar, Rec Room, Sep Theatre Room, & Walk-Out to The Backyard. Outdoor Oasis w/Pristine Landscaped Yard, 187 SF Cabana w/187 SF Loggia & Bathroom Rough In. Energy-Efficient Features & Smart Home Technology Roughed In. A Dream Home That Defines Upscale Living in a Desirable Neighborhood! Mineola Offers A Perfect Blend Of Natural Beauty, Excellent Schools, And Convenient Amenities, Making It Ideal For Families And Professionals. Top Schools Like Mineola Public And Kenollie Public Foster Strong Academics, While Nearby Parks, The Credit River, And Lake Ontario Provide Outdoor Enjoyment. Residents Have Quick Access To Port Credit Villages Restaurants And Shops, Square One For Shopping, And The Port Credit GO For Commuting To Toronto. With Its Serene Streets, Luxury Homes, And Strong Community, Mineola Combines Suburban Tranquility With Urban Convenience. Don't Miss The Opportunity To Make This Exceptional Property & Neighborhood, Your New Home! (id:50787)
Royal LePage Real Estate Services Ltd.
312 Dalesford Road
Toronto (Stonegate-Queensway), Ontario
Opportunity Knocks! Zoned for Multi-Residential! (**RM(u3*18)**) Triplex and Semi-Detached Potential Awaits (or Both!)! This Unique/ Stand Alone Bungalow Sits On a 42 x 125 Foot Lot and is Situated with No Direct Neighbouring Properties (See Site Map in the Photos) and Includes Open Yard with Serene Views (*All Neighbouring Yards with No Houses Directly Behind*) So Much Potential For Re-Development! 3-Level Above-Grade Possibility (*Mutiplex and/or Semi-Detached*) as Precedence of 3-Level Townhomes directly across the Street! *Detached Garage at Rear with 4 Car Driveway! Separate Entrance to Lower Level. First Time For sale since 1980, Original and Well- Maintained. Proud Owners for 45 Years! **EXTRAS** Perfect Location in Etobicoke! Walk to Mimico GO Station/TTC. Quick Access to Gardiner/QEW- Ton of Shops/Eateries, Top-Rated Schools, Close to Jeff Healey Park with Walking/Cycling Trails. New Grand Park. *Access Lake Ontario in Minutes (id:50787)
RE/MAX Professionals Inc.
62 Twin Willow Crescent
Brampton (Snelgrove), Ontario
Welcome to your new home, where timeless charm and modern convenience unite! This gem offers a spacious and inviting atmosphere, perfectly designed to make every square foot feel grand. Featuring three well-appointed bedrooms, this home ensures ample space for relaxation and rejuvenation. The fully finished basement adds versatility, offering the perfect canvas for a cozy family room, home office, or entertainment haven. Nestled on an impressive 160-foot-deep lot, the outdoor space is a rare find ideal for gardening, gatherings, or creating your private oasis. Whether you envision tranquil evenings on the patio or lively summer barbecues, this backyard is your canvas. With its thoughtful layout, warm finishes, and exceptional outdoor potential, this home is a true standout. Perfect for those seeking comfort and style in a manageable footprint, its time to experience big living in a charming, smaller home. (id:50787)
Royal LePage Premium One Realty
22 - 2565 Steeles Avenue E
Brampton (Steeles Industrial), Ontario
Highly Sought-After Location Brampton (Steeles & Torbram) Seize this incredible investment opportunity in one of Brampton's busiest strip plazas! This fully finished & furnished ground-floor commercial office space offers unmatched visibility and convenience, located directly across from Tim Hortons in a high-traffic area. With ample parking, multiple office spaces, and a shipping door, this property is ideal for a range of professional and service-based businesses. Property Highlights: Prime Location: High-visibility spot at a bustling intersection in a vibrant strip plaza with 2 separate entrances to the unit.. Spacious & Functional: 3,425 sq. ft. featuring 11 private offices for various business needs. Versatile Business Use: Ideal for offices, legal firms, insurance & financial advisors, mortgage & real estate brokerages, service businesses, and more. High Rental Income: Generates approximately $17,000 per month in rental revenue. Flexible Usage: Unit can be divided into two separate spaces, allowing you to operate your business in one section while leasing the other -helping cover your mortgage payments. Convenient Amenities: Includes two kitchens, three washrooms, and two separate entrances for added functionality. Move-In Ready: Fully furnished and ready for immediate use. Shipping & Accessibility: Features one shipping door (trailer dock) for added convenience. Excellent Connectivity: Close proximity to major highways and public transit, ensuring easy accessibility for clients and employees. (id:50787)
RE/MAX Real Estate Centre Inc.
6427 Old Church Road
Caledon (Caledon East), Ontario
Welcome to this stunning custom-built 4+1 bed, 5 bath masterpiece where quality and luxury meet! Tastefully decorated with designer finishes this stunning, open concept, spacious home features 9ft ceilings throughout, large principle rooms, large open living room, main floor office, dining room, a gourmet kitchen with solid wood cabinets, granite counters, a centre island, breakfast area, butlers pantry, main floor laundry room, a luxurious master bedroom with a walk-in closet and ensuite, 3 spacious bedrooms (one with its own ensuite), plus an extra full bath & 3 fireplaces throughout! Fully finished basement, with large windows, a kitchenette, a full bath, and a second laundry room rough in plus so much more! 4-car heated drive-through garage with a private loft-style man cave above, total parking for 14 on the property! Built with quality and no detail has been overlooked with impressive 14-inch thick floor joists, a stone exterior, fully interlocked front and back yards accented with armour stone and slate, safe and sound spray foam insulation and much more! This home is definitely both beautiful and built to last! (id:50787)
Right At Home Realty
101 Mccleave Crescent
Brampton (Fletcher's West), Ontario
Welcome to this elegant 3-bedroom home with a spacious walk-out rec room. The moment you step inside, you will be greeted by a grand open-to-above foyer with an extra-large transom, setting the tone for the luxurious living throughout. The modern, sun-filled kitchen is an entertainers dream, featuring granite countertops, a sleek stainless steel backsplash, S/S appliances, and a cozy breakfast area perfect for enjoying your morning coffee or hosting family gatherings. The bright and inviting great room features pot lights and a gas fireplace, offering a relaxing atmosphere for both quiet nights in and entertaining guests. Upstairs, you'll find three generously-sized bedrooms and two full bathrooms, including the primary suite with a walk-in closet and a spa-inspired 5-piece en-suite. A large picture window in the second bedroom adds charm and brings in plenty of natural light, while the homes position facing detached properties provides additional privacy. Located in a highly sought-after area, this home is close to schools, college, restaurants, transit, and all amenities. Recent upgrades include new laminate flooring in the basement rec room and all bedrooms. Don't miss out on this exceptional opportunity for comfortable, stylish living! (id:50787)
Royal Canadian Realty
753 Greenore Road
Mississauga (Applewood), Ontario
Located on a quiet cul-de-sac in the highly sought-after Applewood neighbourhood, 753 Greenore Rd offers the perfect blend of space, comfort, and convenience. This 4-bedroom home sits on a large lot with a massive driveway, providing ample parking for multiple vehicles, ideal for growing families or those who love to entertain. Inside, you'll find a modern open-concept layout designed for effortless flow between the bright living and dining areas. Large windows bring in plenty of natural light, highlighting the elegant hardwood floors throughout. The spacious kitchen is perfect for cooking and gathering, featuring a gas stove for precision cooking and a convenient floor sweep system, making cleanup effortless. All four bedrooms are generously sized, offering comfortable retreats for every member of the family. A separate side entrance leads to a mudroom, providing additional storage and functionality for busy households. The partially finished basement expands the living space with a large laundry room, ample storage, and endless potential for a rec room, home office, or additional family space. Plus, there's a bonus 20' x 20' storage space tucked away under the stairs, perfect for seasonal items or extra belongings. With its fantastic open-concept design, spacious rooms, and unbeatable location, this home is ready to welcome its next owners, don't miss your chance to make it yours! (id:50787)
Homelife Optimum Realty
6829 Golden Hills Way
Mississauga (Meadowvale Village), Ontario
Location, location, location! Pride of ownership home on private ravine lot. Hardwood throughout, open kitchen, vaulted ceilings, inviting living room w/ gas fireplace, four sun-drenched bedrooms, primary with W/I closet and 4pc ensuite. Finished basement with kitchen and 3pc bathroom, perfect for in-law suite. Lots of storage and full sized garage. Close to all major highways, shopping, schools and more! Original owners, sought after street, private ravine side, diblasio built, finished from top to bottom, hardwood throughout, oak stairs, gourmet kitchen with S/S appliances. (id:50787)
Ipro Realty Ltd.





