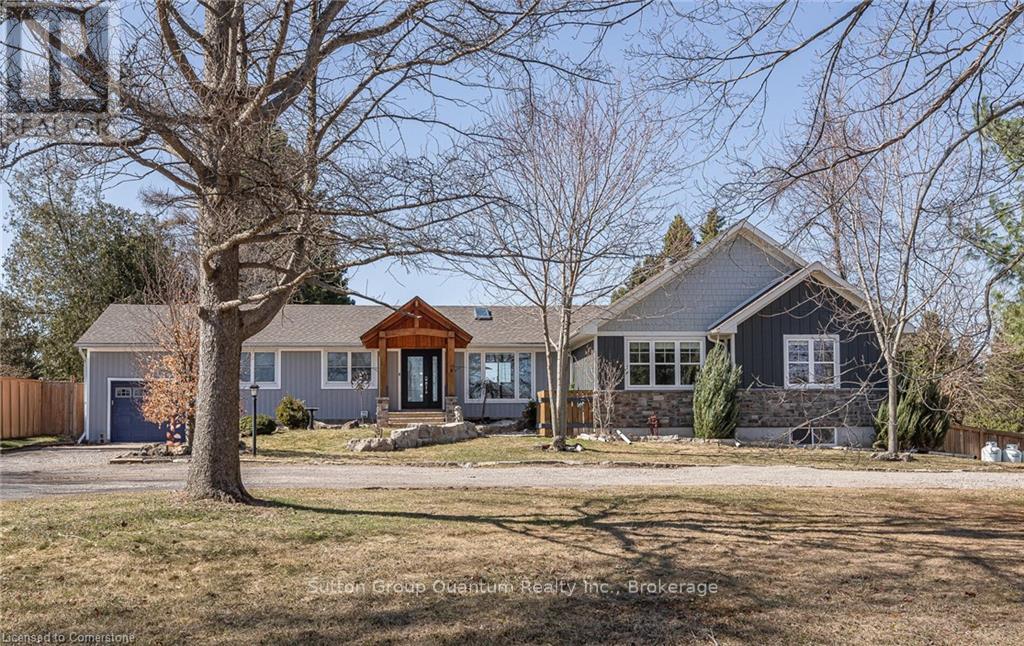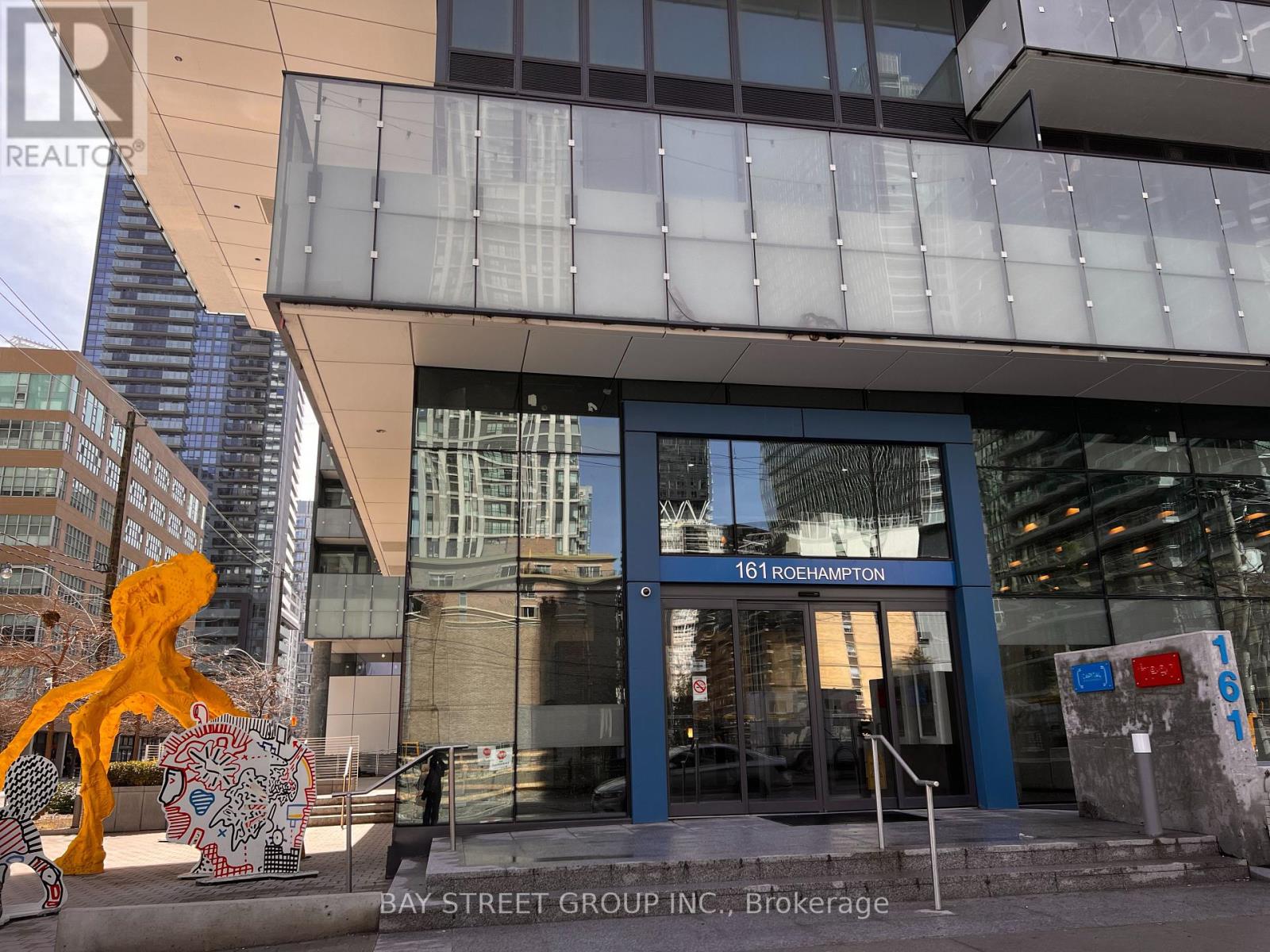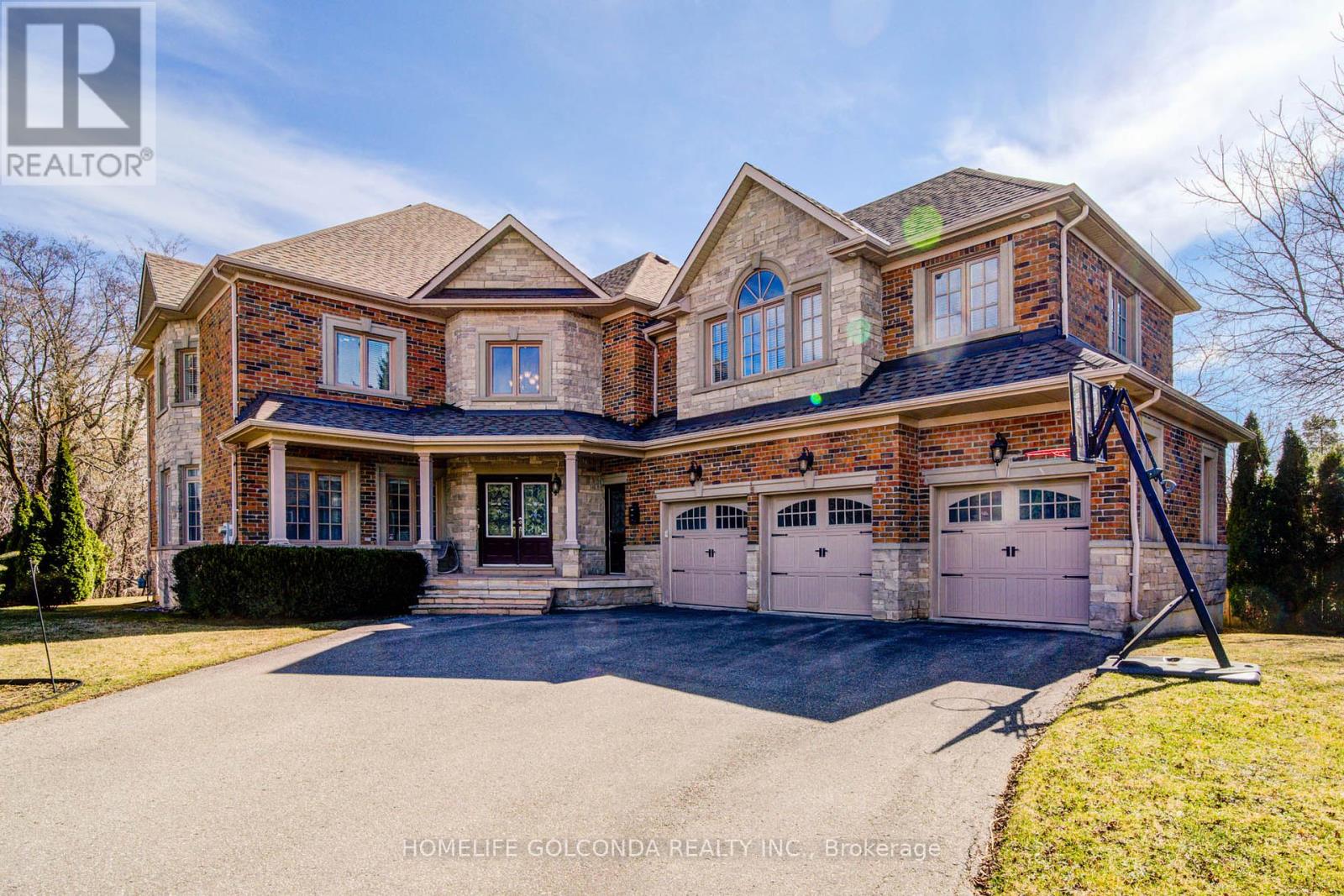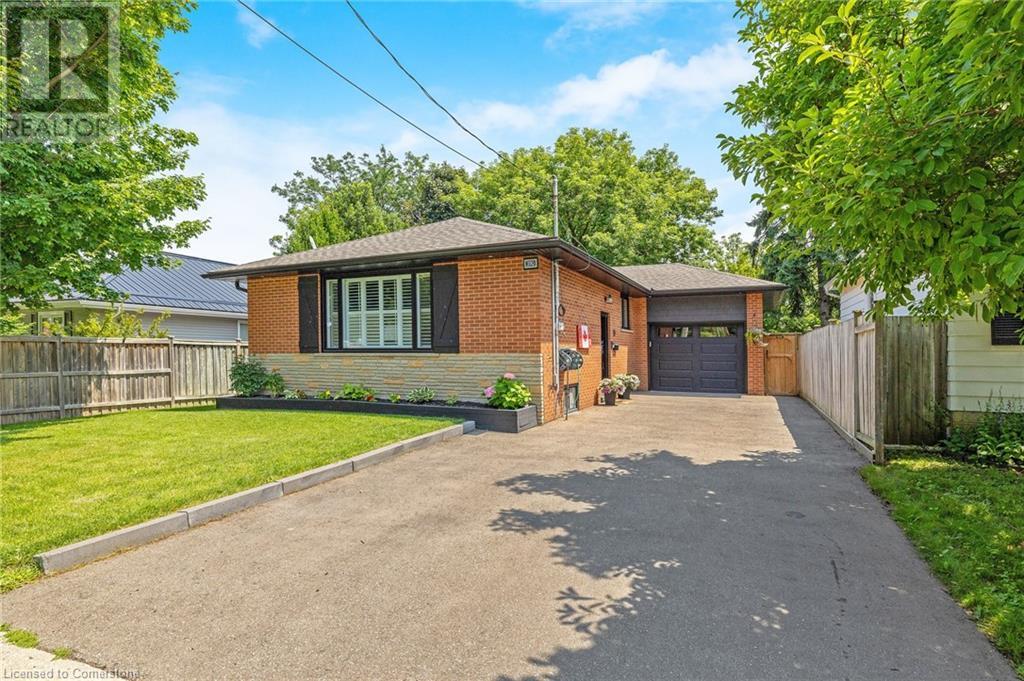307 8th Concession Road E
Hamilton, Ontario
Nestled on a serene one acre lot in Carlisle, this extensively renovated 2100 sq ft bungalow offers the perfect blend of luxury, functionality, and thoughtful design. Completely transformed just four years ago, an additional 1200 sq ft was seamlessly integrated into the original 900 sq ft leaving no detail overlooked. The high-end kitchen features a large centre island and premium appliances, including an induction range, quad refrigerator/freezer etc. The spacious great room has soaring vaulted and beamed ceilings, floor to ceiling windows offering a stunning backyard view. A striking Muskoka granite fireplace is the focal point. In the basement you will find a large multi-purpose room that is presently used as a commercial kitchen but could be transformed into a studio, craft room, etc. The basement has potential as a nanny or in-law suite with a separate walk-up entrance. Step outside from the great room or the kitchen, to a large, covered outdoor living space that overlooks an inground salt-water pool! Amazing sunsets! Don't miss this opportunity! (id:50787)
Sutton Group Quantum Realty Inc.
133596 Wilcox Lake Road
Grey Highlands, Ontario
Welcome to 133596 Wilcox Lake Rd in Flesherton your peaceful retreat by the lake, perfect for year-round living or seasonal getaways. Situated on a quiet lakefront just 1 hour 20 minutes from Waterloo Region and 1 hour 30 minutes from the GTA, this raised bungalow offers unobstructed views of the water from the front porch and easy access to your private dock just steps away across the road. Spend your days fishing, swimming, kayaking, or simply enjoying the serene surroundings. Outside, a spacious front yard features a fire pit for evening gatherings and a covered porch for enjoying your morning coffee with a view. Step inside to a welcoming open concept layout, where the kitchen, dining, and living areas flow seamlessly together, making it ideal for hosting friends and family. The main floor also boasts a convenient laundry room with backyard access, as well as a generously sized primary bedroom with an ensuite bath. An additional bedroom and full bath complete the main level, offering plenty of space for family members or guests. Downstairs, a spacious rec room awaits, perfect for cozy evenings by the fireplace. Two more bedrooms and a half bath provide additional accommodations, ensuring everyone has their own space to unwind. Complete with 4 bedrooms, 2.5 bathrooms, and 2289 sqft of living space, this home offers comfort and convenience in a picturesque lakeside setting. Whether youre seeking a permanent residence or a weekend retreat, 133596 Wilcox Lake Rd is ready to welcome you home! Minutes from the CP Rail Trail, Bruce Trail/Hoggs Falls, Highland Glen Golf Course and just a short drive to Beaver Valley Ski Club. (id:50787)
Revel Realty Inc.
Trilliumwest Real Estate Brokerage Ltd
421 Maplewood Drive
Oshawa (O'neill), Ontario
Welcome To This Beautifully Updated Home Nestled In A Family-Friendly Neighbourhood With Fantastic Neighbours! Step Into An Open-Concept Main Floor Featuring Fresh Paint, New Flooring (2025), And Stylish Potlights That Brighten The Space. The Spacious Kitchen Boasts A Stunning Quartz-Countered Breakfast Area That Seamlessly Extends Into The Dining Room Perfect For Family Gatherings. Stainless Steel Appliances Complete The Modern Touch. Upstairs, You'll Find Three Generously Sized Bedrooms, Each Offering Comfort And Versatility. The Updated Bathroom Features A Sleek New Vanity. The Finished Basement Presents Endless Possibilities A Potential Rec Room, Home Office, Or Extra Living Space! Outside, Enjoy A Perfectly Manicured Backyard Oasis With A Huge Back Deck (2024), Steps Leading To A Garden Shed And A Dedicated Kids' Play Area. The Ample Front Yard Is Framed By A Stylish Iron Picket Fence, And The Expansive Driveway Provides Plenty Of Parking. Notable Upgrades Include A Newly Paved Driveway (2022), All New Windows Plus A Bay Window (2021), Fence And Gate (2019), Front Porch (2017), Roof With Additional Downspout (2016), And Updated Electrical (2018). This Move-In Ready Home Offers The Perfect Blend Of Modern Upgrades, Functional Living Space, And A Welcoming Community. Don't Miss Out On This Fantastic Opportunity! See You Soon! (id:50787)
RE/MAX Community Realty Inc.
2707 - 161 Roehampton Avenue
Toronto (Mount Pleasant West), Ontario
This 574 Sqft unit Functional Layout No Wastes Space & Features A Large Open Concept Living Space, Gorgeous Wide Floors & Galley Kitchen W/Stunning Backsplash & Integrated Appliances. The Den Is Perfect For Home Office or Second Bedroom, Spa-Like Bathroom. 9-ft Ceiling, Floor-to-Ceiling Windows & Balcony W/Tons Of Natural Light & Breathtaking Views! 24 Concierge, Outdoor Infinity Pool, Hot Tub, Sauna, Yoga, Gym, Party Room. The Perfect Location & Steps To Lrt and The Subway. (id:50787)
Bay Street Group Inc.
7 Greenwood Street
Hamilton, Ontario
LOCATION, LOCATION, Well maintained bungalow home on premium lot of 47 by 100 foot. with beautiful big front porch for your quite morning coffee. Main level has been transformed to an open concept with newer kitchen and updated modern floors. fully updated bathroom, with three great size bedrooms. basement been partially finished with large bed/recreational room, waiting for your touches with its own separate side entrance, and updated bathroom and shower. double size garage and long concrete paved driveway, big backyard for those gorgeous summer days. Has great flow and shows nice. furnace & A/C 2024. Kitchen, living, Main bathroom and basement windows 2022, updated electrical panel 2022.main bath 2021. Basement Bathroom 2023, Owned water heater. (id:50787)
Realty Network
12 Magistrale Court
Richmond Hill (North Richvale), Ontario
Luxury Estate Custom Home W/Superior Quality & Workmanship on Private court location, an huge pie shaped, Backs Onto Ravine W/Breathtaking View, Aprx 4763Sf (From Mpac) Lrg Drvwy Can Park 7 Cars + 3 Car Garage, recently renovated basement with new appliances, separate laundry and entrance which could be in-law suite or additional income. Grand Entry, Angled Limestone, Highest Quality Hrdwd & Mrbl Flrs, Ultra Luxury Kit W/Centre Island, new KitchenAid refrigerator. Counter, Upgrd'd Cab W/Out To Huge Deck W/Wrought Iron Railing O/Looking Ravine. Marbl Gas Fire Pl In Mbr. Sprinkler Sys, water tank owned. On A Sought After Quite Enclave Of New Custom Built Homes, Minutes To Fine Shops, Restaurants, Hiking Trails, Schools. A must-see, promising the epitome of luxury living. Alexander Mackenzie H.S. IB Program. 3D link is attached. (id:50787)
Homelife Golconda Realty Inc.
390 Woodward Avenue
Milton, Ontario
OFFERS WELCOME ANYTIME! Welcome to this STYLISH 3+1 Bedroom TURN-KEY FULLY RENOVATED BUNGALOW in Sought-After Old Milton that is located on a fabulous 50' x 132' lot! It begins with charming curb appeal and, as you enter the foyer with the beautiful glass railing, you will immediately notice the OPEN CONCEPT FLOOR PLAN. There is a living room featuring a beautiful picture window with California shutters, a dining room and stunning kitchen with under cabinet lighting, stainless steel appliances, island with breakfast bar, waterfall quartz counter, tile backsplash and walkout to the private yard. There are 3 bedrooms and a renovated 3-pc bathroom with separate glass shower on this level. The FULLY FINISHED BASEMENT features wide open space with massive windows to let in the natural light, new carpeting in the recreation room (2025), laundry, FOURTH BEDROOM and updated 4-pc bathroom. There is a large storage room, pot lights and a bonus 220VAC electrical connection. The rear yard has so much space for the KIDS to just ROAM, along with a massive new covered porch and concrete patio, gas BBQ hook up, two sheds and a hot tub. Additional features include: wide plank hardwood flooring throughout the main floor, new windows and PARKING for FIVE CARS (one in garage and four in driveway), access to backyard from garage. Close to all amenities - walk to public and Catholic schools, parks, Mill Pond, Farmers Market, Coffee, Restaurants, Transit and Milton's vibrant downtown. This impeccably maintained home has it ALL ... Simply Move In and ENJOY! See attached for a full list of features and upgrades **This part of Woodward Avenue is subject to traffic calming see attachment** *OPEN HOUSE: SUNDAY, APRIL 27th from 2 - 4 PM (id:50787)
RE/MAX Real Estate Centre Inc.
1701 - 89 South Town Centre Boulevard
Markham (Unionville), Ontario
Welcome Home! Conveniently Located Near Downtown Markham, This Amazing 1 + Den Condo Unit Has An Open Concept Floor-Plan, High Ceilings And An Abundance Of Natural Light. Situated On One Of The Highest Floors In The Building, You Can Enjoy A Clear View Overlooking The City. Or Use The Many Amenities That This Building Has To Offer. (id:50787)
Exp Realty
502 - 10 De Boers Drive
Toronto (York University Heights), Ontario
Are you in search of the perfect home for a couple or small family? Welcome to 502-10 De Boers Dr, a bright and spacious 1-bedroom + DEN with 2 full baths, the perfect living space for those who love both style and functionality. The unit features luxury vinyl flooring, a kitchen with granite countertops, a chic ceramic backsplash, and stainless steel appliances that make cooking a joy. The generously-sized primary bedroom comes with a large window and an ensuite, while the spacious den is perfect for an office or second bedroom. Enjoy breathtaking west-facing views from your open balcony, and rest easy with the added bonus of a locker and underground parking. Just a 5-minute walk to Sheppard West Subway or access to Downsview Park Subway, plus close proximity to Highway 401, York University, and Yorkdale Mall! The building offers fantastic amenities, including a concierge, rooftop BBQ area, fitness centre, dog wash, and party room. Truly, this is an ideal home for a couple or small family! (id:50787)
Tfn Realty Inc.
801 - 330 Red Maple Road
Richmond Hill (Langstaff), Ontario
Step into this beautifully laid out 1 bedroom condo with unobstructed sky-line views in the exclusive Vineyard Estates! This Luxury condo comes equipped with a large balcony and generously sized rooms. The kitchen offers granite countertops, sleek wood-finished cabinetry and all needed appliances for all your cooking desires. Enjoy the top-rated amenities this gated condominium complex has to offer including: 24 hour Gatehouse Security, a stunning Chateau Club, outdoor BBQ area, Indoor Pool and Whirlpool, Exercise room, Sauna, Library, Lounge & Billiards/Games Room, Home Theatre, Rooftop Sundeck and Tennis Courts! Nestled in the conveniently located Richmond Hill area, take advantage of being only minutes away from shops, schools, Hillcrest Mall and so much more! You don't want to miss out on everything this home has to offer! (id:50787)
Right At Home Realty
2311 - 181 Village Green Square
Toronto (Agincourt South-Malvern West), Ontario
Welcome to this exquisite unit that perfectly blends modern design with everyday convenience. Featuring stunning panoramic views, this 1-bedroom, 1-bathroom condo boasts a spacious open-concept layout and includes a underground parking spot. Recently updated with brand-new flooring, fresh paint, and baseboards, the unit exudes contemporary elegance. The primary bedroom offers a peaceful retreat with generous closet space, while the private balcony invites you to relax and enjoy breathtaking cityscape views. Situated in a highly sought-after Tridel building with premium amenities, and ideally located just moments from Highway 401, transit, shopping, and dining. Dont miss this opportunity to live in one of Torontos most vibrant and convenient communities. Book your private showing today and experience urban living at its finest! (id:50787)
RE/MAX Ultimate Realty Inc.
64 Mcgrath Court
Dundas, Ontario
Tucked away in a sought-after enclave, this exquisite home offers a perfect blend of luxury and convenience in a quiet, upscale Dundas neighbourhood. Just moments from charming shops, restaurants, and scenic conservation areas, this residence is ideal for those who crave both urban amenities and natural beauty. The striking stone and brick exterior, complemented by a double driveway and double garage with openers, sets an elegant tone from the moment you arrive. Inside, gleaming hardwood floors guide you through a spacious open-concept main level, where the dining area flows into a sophisticated eat-in kitchen. With stainless steel appliances, custom cabinetry, stone countertops, a mirror backsplash, and a large island with breakfast bar, the kitchen is both stylish and functional. Step through the walkout to a beautiful glass-enclosed porch, complete with a fire table and gas heater for extended enjoyment throughout the year. The living room impresses with a soaring sloped ceiling, two skylights, and a cozy gas fireplace. A 2pc powder room completes the main level. When originally built, the home was thoughtfully designed with an optional elevator in mind—a feature that could still be added today with some modifications, offering long-term flexibility. Upstairs, a cozy seating area overlooks the living space below. The spacious primary bedroom features an arched window, dual closets, and a luxurious 4pc ensuite with soaker tub, glass shower, and oversized vanity. A second bedroom also has its own 4pc ensuite, and the laundry is conveniently located on this level. The fully finished lower level offers exceptional versatility, with a sleek 3pc bathroom, gas fireplace in the rec room, built-in Murphy bed, and a stylish glass wine display. Out back, enjoy the private concrete patio and glass-enclosed porch—perfect for relaxing or entertaining in any season. This beautifully maintained home checks all the boxes in one of Dundas’s most desirable communities. (id:50787)
Royal LePage Burloak Real Estate Services












