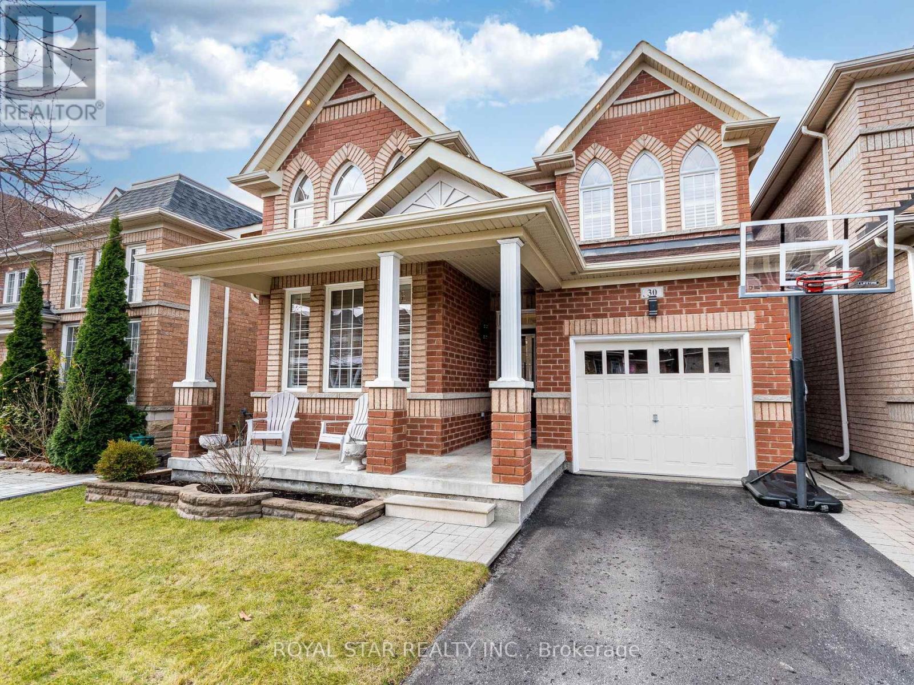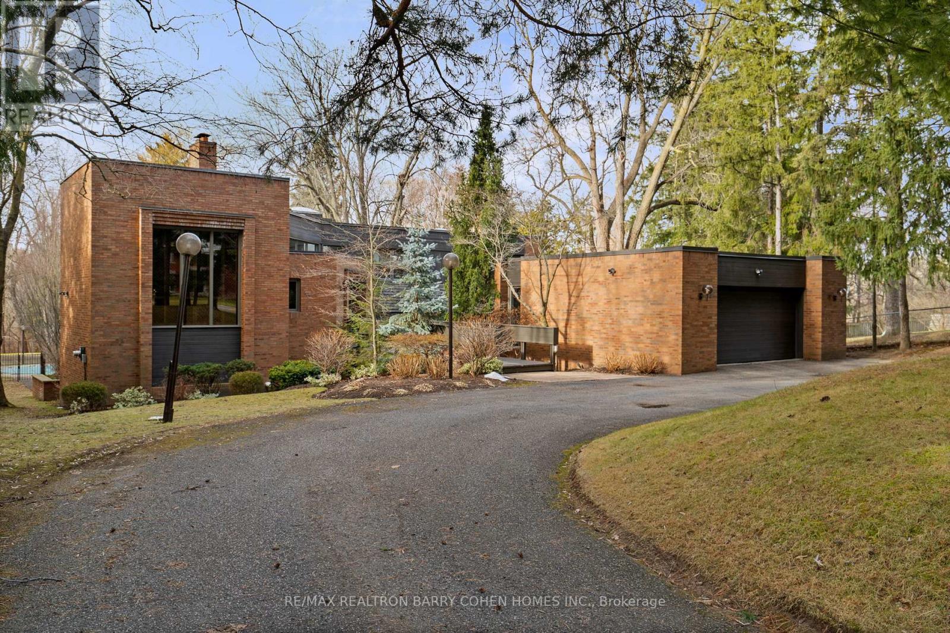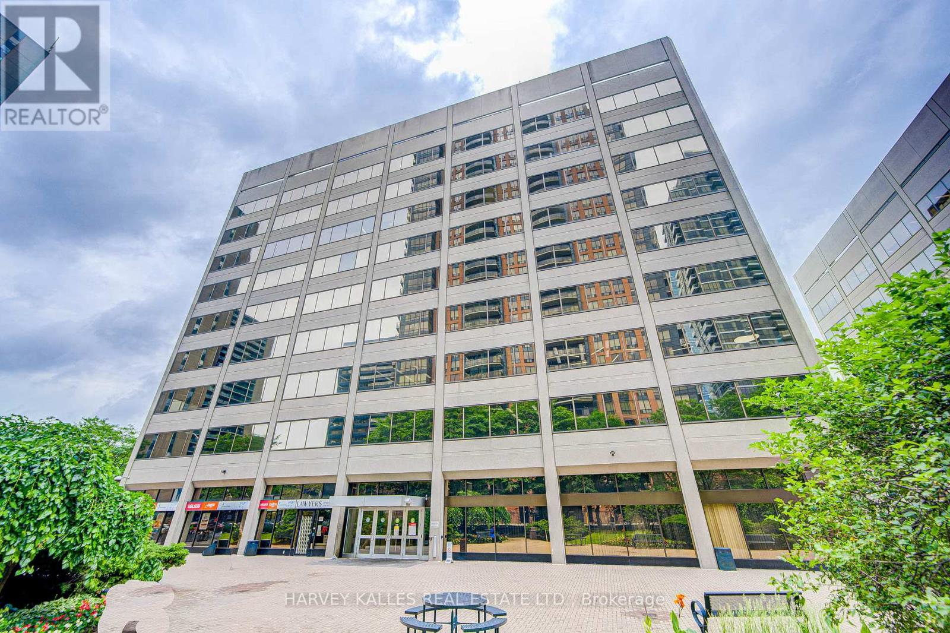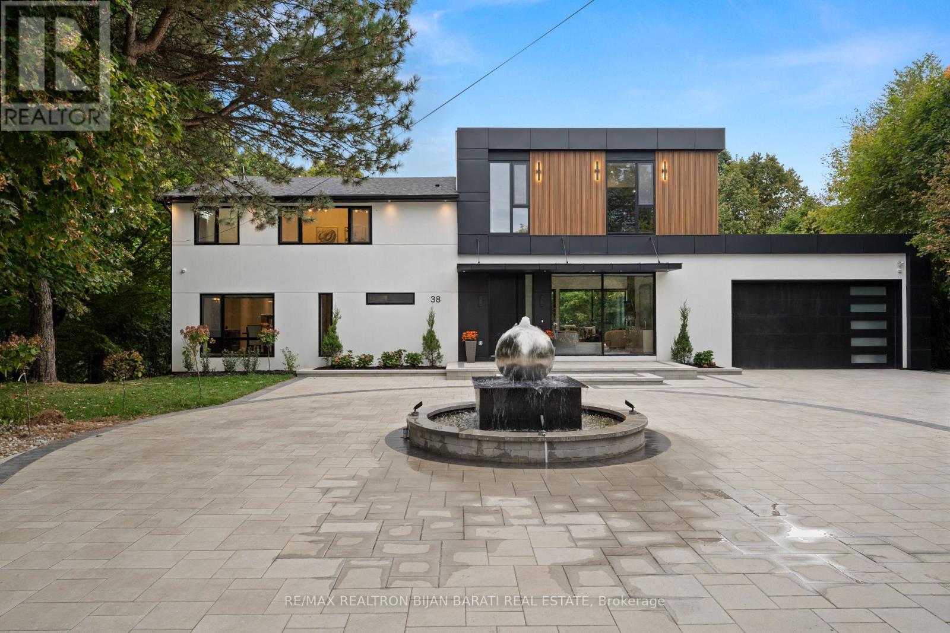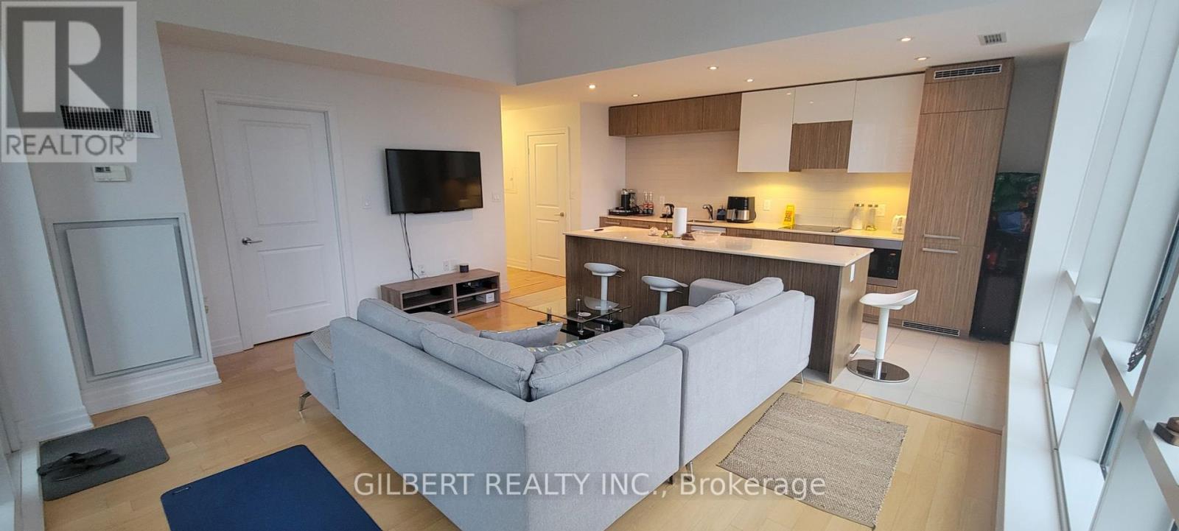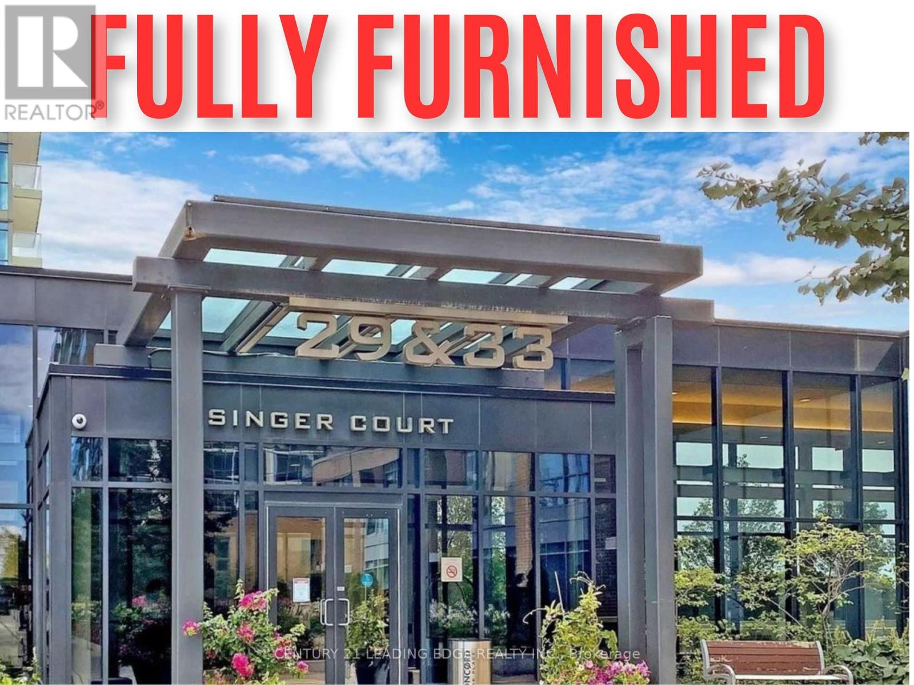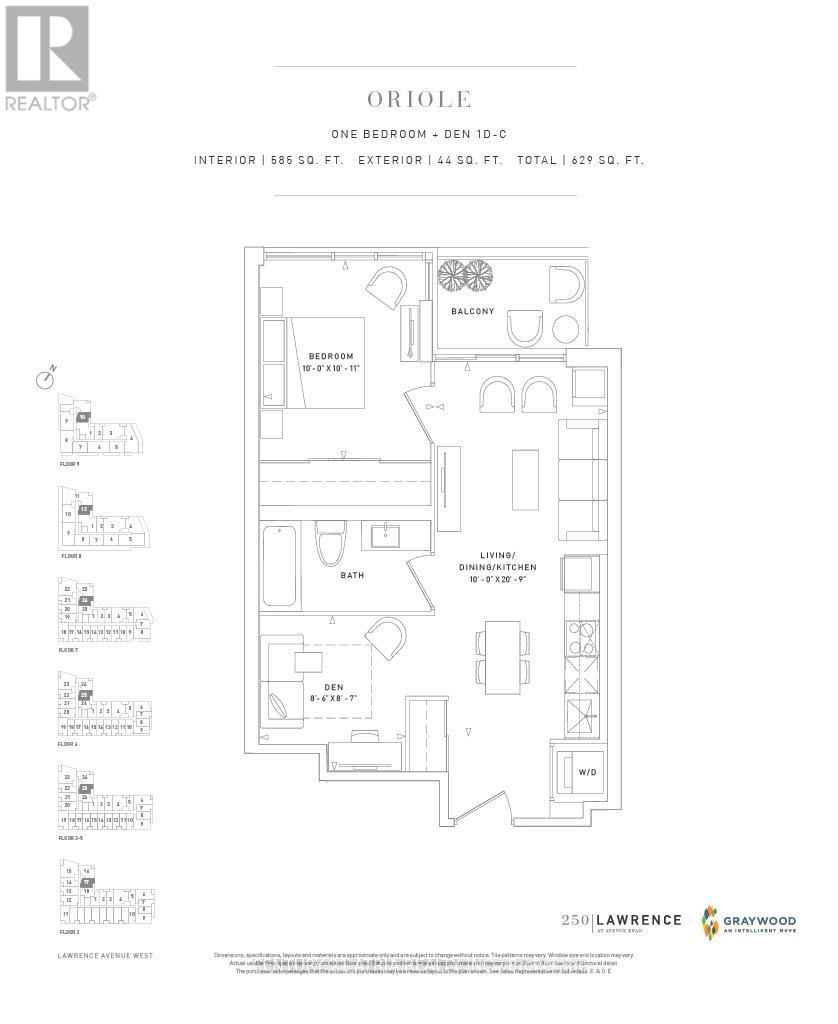75 Welham Road
Barrie (400 East), Ontario
Industrial stand-alone located in south central Barrie, just east of Hwy 400 / Essa Road interchange and north of Mapleview Drive. An excellent opportunity to lease a functional industrial facility situated on 0.8 AC offering 18,076SF of versatile space. This property is ideal for businesses seeking a useful combination of warehouse and office. The main warehouse features a bay size of 60'x120', with 20' clear, a large 12'x12' drive-in door, dedicated shipping office & washroom. Windows along the roof line allow for ample natural light throughout warehouse. In the back warehouse is a bit larger, with bay size of 60'x140' and 22' clearance at its peak. This space is equipped with a 10'x12' drive-in door & a 12'x14' dock-level door, providing flexible access for various shipping & receiving needs. Natural gas forced air heating and 200 amp / 600 volt 3 phase power service the building. The office area spans approx. 2,476SF over two floors. The main level includes a welcoming reception area, 3 offices, a lunchroom, 2 washrooms, & convenient access to the warehouse. On the 2nd floor, there are private offices, storage, washroom, kitchenette, a large boardroom (with 2 additional offices at back), ideal for meetings or collaborative work. Office area is serviced with natural gas forced air furnace & central air. The property includes 6 parking spaces at the front of the building, a shared driveway with the neighboring property, and a large functional rear yard with large turning radius and secondary access off of Hamilton Rd. Yard is partially fenced property for added security. MIT incl snow clearing, utilities are the responsibility of the tenant. Available for possession starting February 1st, with flexible lease terms to accommodate various business needs. Also listed for Lease - 65 Welham Road. Building is also available for sale, but only together with neighbouring building - 65 Welham Road. (id:50787)
Sutton Group Incentive Realty Inc.
65 Welham Road
Barrie (400 East), Ontario
Modern A-Frame Industrial Building in Barrie, minutes from Hwy 400, on the corner of Hamilton & Welham Roads. Discover this exceptional 2-year-old industrial stand-alone building on a 1.78 AC lot offering a blend of functionality & modern design. Conveniently located in south central Barrie, this property provides approximately 31,630 SF of warehouse space and 2,760 SF of office space, totaling 34,390 SF of well-designed space, ideal for a variety of industrial uses within the GI zoning allowances. The warehouse features a spacious layout measuring 151' by 181' +/-, with 24' x 44' column spacing throughout and clear ceiling heights ranging from 32.5' at the peak to 22.6' at the sides. This space is equipped with 600-amp, 600-volt, three-phase power, housed in an separate and secure electrical room with exterior access. The warehouse includes bright LED lighting, 7 natural gas forced air units, a full wet pipe sprinkler system, security system wiring, 4 truck-level dock doors (12' x 12') with levelers, 6 man doors, and a dedicated shipping office and accessible washroom. Large windows provide ample natural light, enhancing the work environment while reducing costs. The main office area at the front of the building is bright and welcoming, featuring two separate access points and 11 parking spaces at the entrances. The layout includes a large reception area, a lunchroom with warehouse access, several private offices, a boardroom, and 3 accessible washrooms. The office is serviced by two dedicated natural gas-fired furnaces and two central air units, ensuring year-round comfort. Shared access off Welham Road with additional rear access from Hamilton Road. Shipping area designed for a large turning radius. Yard is partially fenced property for added security. MIT incl snow clearing, utilities are the responsibility of the tenant. Also listed for Lease - 75 Welham Road. Building available for sale, but only together with neighbouring building - 75 Welham Road. (id:50787)
Sutton Group Incentive Realty Inc.
31 Marni Lane
Springwater, Ontario
31 Marni Lane is a masterpiece of Scandinavian-inspired design, offering nearly 6,000 sq. ft. of thoughtfully curated living space. Every inch of this estate reflects a balance of elegance, innovation, and functionality. Vaulted ceilings, oversized windows, and radiant heated floors blend light, space, and warmth into a setting of understated luxury. The chefs kitchen is a vision of modern refinement, featuring sleek custom cabinetry, quartz countertops with a dramatic waterfall island, and Wi-Fi-enabled Samsung appliances. A butlers pantry with a prep sink adds both practicality and sophistication. Flowing seamlessly from the kitchen, the living areas feature a gas fireplace with custom tile accents, European white oak floors, and crown moulding, creating an ambiance of refined comfort. The primary suite is a sanctuary, with a cathedral ceiling, an expansive walk-in closet, and a spa-like ensuite boasting a freestanding tub, a barrier-free rain shower with quartz finishes, and LED-lit niches. Each bedroom offers thoughtful touches, from custom storage to serene design elements. The fully finished lower level elevates the home's appeal, featuring a soundproof home theatre wired for 5.1 surround sound, a recreation area with a built-in bar, and a gym equipped with a Sonos sound system that runs throughout the entire house. Two versatile rooms adapt effortlessly to your needs, whether for work or hobbies, while radiant heated floors ensure year-round comfort. The Scandinavian design extends outdoors, where low-maintenance Andex Steel cladding meets a stamped concrete front porch, landscaped pathways. Sustainable features include a pre-wired EV charging station, smart exterior lighting, and a gas hookup for outdoor cooking. A flower bed irrigation system and sprinklers maintain the pristine landscaping with ease. 31 Marni Lane is more than a home its a lifestyle statement, perfectly harmonizing grandeur and tranquility. (id:50787)
Century 21 B.j. Roth Realty Ltd.
#14 - 120 D'ambrosio Drive
Barrie (Painswick North), Ontario
Welcome Home to 120 D'Ambrosio Drive, Unit 14! This freshly renovated townhouse condo is the perfect choice for first-time buyers or savvy investors looking for a move-in-ready home. Renovated in December 2024, it offers a blend of modern upgrades, a thoughtful layout, and an unbeatable location in Barrie's vibrant south end. Inside, the main level welcomes you with a bright and spacious living and dining area, complete with brand-new modern laminate flooring. The kitchen has been completely transformed with sleek new cabinets, countertops, and stainless steel appliances, creating a stylish and functional space to cook and entertain. A two-piece powder room and direct access to the attached garage add extra convenience. Upstairs, you'll find three generously sized bedrooms, each with neutral-toned carpeting that feels warm and inviting. The newly renovated bathroom boasts a fresh tub, updated tilework, and a modern vanity, providing a serene retreat for your daily routine. The fully finished walk-out basement adds incredible value and versatility to this home. Whether you need a home office, a cozy movie room, or additional recreational space, this level has it all. A third bathroom with a shower and access to the private backyard complete this level, making it ideal for families or those who love to entertain. The location is just as impressive as the home itself. The complex is ideally situated near the Big Bay Point and Yonge Street shopping area, where you'll find everything from major banks and grocery stores to the LCBO and Beer Store. The Barrie South GO Station is just minutes away, offering convenient rail links to Toronto. For leisure, the south shore of Kempenfelt Bay is close by, with its beautiful beaches, parks, and entertainment options. Whether you're taking your first step into homeownership or adding a smart investment to your portfolio, Unit 14 at 120 D'Ambrosio Drive is an exceptional find. (id:50787)
Keller Williams Experience Realty
14 Lloyd Cook Drive W
Springwater (Minesing), Ontario
Top 5 Reasons You Will Love This Home: 1) Breathtaking, custom-built home situated in the sought-after Snow Valley Highlands, exuding elegance and sophistication throughout 2) Boasting over 3,100 square feet on a single floor and 5,460 square feet of total living space, this home is sure to impress from the moment you walk through the front door 3) Situated on the perfect lot, backing onto a ravine and surrounded by a mature forest, offering the ultimate experience of peace and tranquility 4) Fully finished walkout basement with 9' ceilings, heated flooring throughout, and a completely separate in-law suite ideal for beloved family members who want a quality living space 5) Stately curb appeal and architectural elegance enhanced by the stone exterior, dramatic roofline, oversized garage with tandem parking for three vehicles, and room to spare. 5,460 fin.sq.ft. Age 15. Visit our website for more detailed information. (id:50787)
Faris Team Real Estate
76 Marshall Street
Barrie (Allandale Heights), Ontario
Top 5 Reasons You Will Love This Home: 1) Fully renovated and move-in ready, stunning five bedroom home showcasing modern updates throughout, including fresh flooring, upgraded trim, a beautifully painted interior, a stylish kitchen, luxurious bathrooms, and brand-new windows and doors, all nestled in a cherished, well-established neighbourhood 2) The expansive backyard is your personal oasis, featuring a refreshing inground pool, perfect for entertaining, relaxation, and outdoor fun 3) One bedroom in-law suite, accessible through its private entrance via the garage, offering incredible versatility, whether for hosting guests or generating rental income 4) Step inside and be welcomed by a bright, open-concept main level, flooded with natural light and thoughtfully designed for effortless family living and entertaining 5) With exceptional curb appeal, this home boasts sleek new vinyl siding complemented by striking modern stonework with extensive recent renovations ensuring peace of mind for years to come. 2,255 fin.sq.ft. Age 55. Visit our website for more detailed information. *Please note some images have been virtually staged to show the potential of the home. **EXTRAS** Additional Inclusions: Pool Safety Cover. (id:50787)
Faris Team Real Estate
30 Wickson Street
Markham (Box Grove), Ontario
Beautifully Upgraded 3-Bedroom, 3-Bathroom Home with Exceptional Features Nestled in a Desirable Markham Location Within Walking Distance to Numerous Amenities and Highly Ranked Schools, This Meticulously Maintained Home Exemplifies Pride of Ownership. Boasting a Thoughtfully Designed Layout with 9- Ft Ceilings, It Includes 3 Spacious Bedrooms, 3 Modern Bathrooms, a Spacious Family Room, and an Inviting 17-Ft Ceiling Living/Dining Room. Located Close to Parks, Walk-In Clinics, Banks, Dollarama, Longo's, Walmart, Starbucks and More, This Home is The Perfect Blend of Modern Upgrades and Convenient Living. Upgraded with Stunning Quartz Countertops, Modern Stainless-Steel Appliances, Including a Gas Stove (2022), Modern LED Screen Refrigerator (2023), and Enhanced with New, Elegant Lighting. A Generously Large Master Bedroom Including a 4-Piece Dining En-Suite Featuring a Walk-In Shower. New Roof Shingles (2023), Wide Plank Engineered Hardwood Floors (2023). New Furnace (2021), Air Conditioner, Central Humidifier, Shutters for all Windows (2022), and Freshly Painted Interior. Warm and Inviting Home Featuring a Gas Fireplace, Pot Lights, and Abundant Natural Light. A Premium Fully Fenced Lot with a Well-Maintained Deck and Lawn, Complete with Triple Sliding Glass Patio Doors and a Natural Gas Connection for BBQ. Loft and Shelving Built In the Garage for Extra Storage and Also Huge Cold Storage in the Basement. Located on a quiet street. (id:50787)
Royal Star Realty Inc.
35 Aurora Heights Drive
Aurora (Aurora Heights), Ontario
A Beautiful Detached Bungalow In Established & Desirable Aurora Heights Neighbourhood. This House Features Three Bedrooms on Main floor with Eat-In Kitchen & Large Bay Window In Living Room. Finished Basement With Separate Entrance. Two Bedrooms, Living Room & Kitchen In The Basement For In-Law Or Extra Income. Custom Built Shed In The Backyard And Three Additional Sheds For Extra Storage. Stainless Steel Fridge And Stove, Hood Fan, Dishwasher, Washer & Dryer On Main Floor, Fridge, Stove, Washer & Dryer In The Basement. All The Sheds In The Backyard. Very Good Tenant In The Basement, Willing To Stay. **EXTRAS** Stainless Steel Fridge And Stove, Hood Fan, Dishwasher, Washer & Dryer On Main Floor, Fridge, Stove, Washer & Dryer In The Basement. All The Sheds In The Backyard. (id:50787)
Royal LePage Your Community Realty
125 Major Buttons Drive
Markham (Sherwood-Amberglen), Ontario
Markham Location in HWY 7 & Ninth Line , Demand area, Garage Door, Front Door, Roof, Fireplace , Kitchen counter top, Cabinets, all windows & washroom in the basement that all were replaced about one and half years ago, long back yard, Big Lot 43.12 x 128.61 feet, Brick house with double garage, Hardwood Floor through,, Easy Access to 407 & Amenities. Very Bright & Clean, Excel move in condition (id:50787)
Homelife New World Realty Inc.
529 Marc Santi Boulevard
Vaughan (Patterson), Ontario
* Treasure Hill Built Freehold Unit Townhome Like Semi W/ Double Garage in the sought-after Area**very good price in the neighborhood *Facing Nature Trees* Beautifully Designed Hm Features Upgraded Kitchen & Open Dining Area W/ Center Island** Spacious Great Room Filled W/ Natural Light All Day* Upgrade Led Lights & Pot Lights* 9 ft Smooth Ceilings* Extra Large Windows & Hardwood Flooring Throughout* Direct access To the Double Garage* Located in a Top-notch School District *Easy Access to Public Transit, Hwys, the GO train, schools, parks, shops, and much more! (id:50787)
Real One Realty Inc.
18 Old English Lane
Markham (Bayview Glen), Ontario
Designed And Built By Its Owner. Outstanding Sprawling Custom Residence Nestled On 1 Acre Mystical Ravine Wooded River Lot. Frank Lloyd Wright Inspired. Situated On One Of The Largest Lots. This Exceptional Family Home With A Circular Drive, Pool, Terraces And Tennis Court Features Exemplary Amenities, High-End Craftsmanship, Extraordinary Scale & Unparalleled Privacy. Expansive Principal Spaces W/ Floor-To-Ceiling Windows & Walk-Out Access To Backyard. Library W/ Custom Bookshelves, Wood-Burning Fireplace & Secondary Access To Primary Suite. Vast Eat-In Kitchen, Family Room W/ Wood-Burning Fireplace & Integrated Cabinetry. Primary Suite W/ Private Walk-Out Balcony Overlooking Backyard, Spa-Like Ensuite & Two Walk-In Closets. Upstairs Level Presents 4 Bedrooms Featuring Custom Built-Ins & 2 Semi-Ensuites. Entertainers Basement W/ New Flooring, New Above-Grade Windows, Oversized Rec. Room, Nanny Suite, Spa W/ Cedar Sauna & Powder Room. Beautifully Appointed Front Yard W/ Architectural Landscaping With Soaring Mature Trees. Esteemed Bayview Glen Address On Arguably Thornhill/Markhams Most Sought After Street. Minutes From Bayview Golf & Country Club, Parks, Top-Rated Private And Puclic Schools, Transit And Easy Quick Hwy Access & Access To Endless Nature Trails. **EXTRAS** 2x Furnaces, 2x A/C, CVAC, Landscape Lighting, Irrigation, Home Alarm System, 2x JennAir BBQ Cooktops, KitchenAid F/F, Whirlpool DW, KitchenAid Double Oven, Cedar Sauna, Whirlpool Washing Machine, Maytag Dryer, Tennis Court, Outdoor Pool. (id:50787)
RE/MAX Realtron Barry Cohen Homes Inc.
407 - 151 Upper Duke Crescent
Markham (Unionville), Ontario
Spectacular 2+1 Bedroom Condo In Vibrant Downtown Markham, Minutes To Main St Unionville, Highways, Unionville GO Station, YRT/Viva Transit, Restaurants, Movie Theatre, York University Campus, Shopping, Parks, And Everything You Need; Very Well Managed Building by Renowned uilder, State-Of-Art Amenities; Large Bright Unit Filled with Natural Sun Light, Unobstructed View of Green Space, 9-Foot High Ceiling, Top-Of-Line Materials, Granite Counter, S/S Appliances, Gleaming New Laminate Floor, Meticulously Maintained, Den Can Be Used As 3rd Bedroom, 2 Parking Spaces and 1 Locker Included, Just Move In And Enjoy This Wonderful Home. (id:50787)
Sutton Group-Admiral Realty Inc.
15375 Yonge Street
Aurora (Aurora Village), Ontario
A Timeless Classic with Modern Comforts in a Premier Location. Located in one of the areas most desirable neighborhoods, this exceptional historic home, built in 1864, has been cherished by the same family for over 80 years. A rare find, this property beautifully combines the elegance of its rich history with thoughtful, modern updates, offering the best of both worlds for todays home buyer. The homes meticulously preserved exterior, w/its updated windows, exudes classic charm while welcoming you inside. Once you step through the front door, you'll be greeted by gleaming wide-plank hardwood floors & an original center-hall staircase that capture the essence of the homes heritage. A cozy fireplace adds to the inviting ambiance, while recessed lighting throughout the spacious rooms highlights the perfect blend of old-world character and contemporary style. With soaring 97 ceilings & large windows, the home is bathed in natural light, creating an airy, open atmosphere that's perfect for both daily living & entertaining. The heart of the home is a fully renovated kitchen, equipped w/high-end s/s appliances & plenty of counter space, making it a functional and beautiful space for cooking and gathering. Upstairs, you'll find three generously sized bedrooms, including a serene master suite, along with two updated bathrooms - one a luxurious retreat & the other an added modern convenience. Step outside to the backyard, where a peaceful oasis awaits. Surrounded by mature trees, the expansive deck & lush perennial gardens provide an idyllic setting for relaxation or outdoor gatherings. Ideally situated just steps from McMahon Park, boutique shopping, restaurants, & top-rated schools, this home also offers the convenience of being a short walk to the GO train making commuting effortless. This is a rare opportunity to own a piece of local history, seamlessly blending timeless elegance w/modern amenities. Don't miss your chance to make this historic treasure your new home. **EXT (id:50787)
Harvey Kalles Real Estate Ltd.
610 - 33 Cox Boulevard
Markham (Unionville), Ontario
Specious One Bedroom Plus Den In High Demand Markham Location, Tridel 'Circa 1' Condo Building, 24 Hours Concierge, Open Balcony, Freshly Painted, Amenities Including SwimmingPool, Gym, Party Room, Visitor Parking etc. Grand 2-Storey Lobby, Steps From Public Transit,Markham Theatre, Town Centre, First Markham Place, Popular Schools: Unionville High School, Coledale Public School & St Justin Martyr School, One Parking And One Locker Are Included. (id:50787)
Nu Stream Realty (Toronto) Inc.
14 Beaconsfield Drive
Vaughan (Kleinburg), Ontario
Stunning 4-Bed P-L-U-S Main Floor Office Family Home Nestled On Very Quiet Street In Prestigious Kleinburg! Exquisite Home, Modern Upgrades Throughout, Large Fully Fenced Backyard! Offers Stylish Kitchen Featuring Stainless Steel Appl-S, Centre Island/Breakfast Bar Finished With Waterfall Edge, Quartz Countertops, Backsplash, Eat-In Area W/Contemporary Feature Wall Wainscotting & Walk-Out To Yard; Excellent Layout; Inviting Foyer W/Upgraded Double Entry Doors, 18 Ft Ceilings & Crystal Chandelier; 9 Ft Ceilings On Main; Hardwood Floors Throughout; Large Family Rm With Gas Fireplace; Elegant Dining Room; Main Floor Office; Quartz Counters In Baths; Large Bedrooms; Main Floor Laundry Rm W/Custom Quarts Counters & Closet; landscaped Front Yard! Primary Retreat Is Set For Relaxation & Comfortable Living - Features Large Walk-In Closet & 5-Pc Spa-Like Ensuite With His & Hers Sinks, Seamless Glass Shower, Soaker For Two! Just Move In & Enjoy! Growing Area With Many Modern Amenities! See 3-D! **EXTRAS** Premium Lot! No Sidewalk! Parks 7 Cars Total! Landscaped Front With Extended Driveway! Large Covered Porch! Inside &Outside Pot Lights! Custom Window Blinds & California Shutters! Direct Garage Access! Central Vac! Close To Highways, Shops! (id:50787)
Royal LePage Your Community Realty
79 Weir Crescent
Toronto (West Hill), Ontario
This Charming Bungalow Is On A Premium Ravine Lot. 40 X 136.58 Widens To 75" At Rear. Home Features 3 Large Bedrooms + 1 Bed(Bsmt) 2 Full Baths, Hardwood Floors, Large And Spacious Floorplan With Bay Windows For Plenty Of Sunshine, Upgraded And Modern Kitchen With Stainless Steel Appliances W/ Lots Of Cabinetry And Floor To Ceiling Pantry, Pot Lights, W/O To Custom Made Deck. Finished Basement With Separate Entrance, 1 Bedroom W/4Pc Jacuzzi Bathroom, Brand New Modern Kitchen In The Basement W/Stainless Steel Appliances W/Lots Of Cabinetry. Generated Very Good Rental Income From The Basement. Massive Basement Rec Room And Separate Large Family Room W/ Walkout To Large And Private Backyard W/ Custom Built Bbq Pit. Home Shows Pride Of Ownership.All Amenities Including Morningside Park, West Hill Collegiate Institute, UOFT Scarborough Campus, PanAm, Centennial College And Scarborough Hospital Nearby. Close To Hwy401, University Campus, Ttc, Go Train, Schools, Parks & More! (id:50787)
Homelife Silvercity Realty Inc.
521 - 621 Sheppard Avenue E
Toronto (Bayview Village), Ontario
The Best Development In North York, A 1 Bedroom With A Den (Can Be Use As Second Bedroom) Open Concept Kitchen With Upgraded Cabinets And Lighting, Living & Dining Area, Jack & Jill Bath,9 Ft Ceiling, Stainless Steel Appliances, Hardwood Floors. Approx 598Sf+70Sf Balcony. (id:50787)
Right At Home Realty
422 Hounslow Avenue
Toronto (Willowdale West), Ontario
Welcome to 422 Hounslow Ave- an exquisite custom-built home in spectacular Willowdale West. Outstanding design provides a bright and spacious layout with high ceilings on all three levels (14' Foyer, 12' Office, 10' Main, 9' 2nd, 11' Basement). Well-appointed spaces feature opulent finishes crafted with impeccable quality throughout. The welcoming grand foyer leads to an elegant living and dining room. Magnificent eat-in kitchen with a large center island adorned with a stunning Quartzite slab, high-end built-in appliances, a servery, and a breakfast area with expansive windows overlooking the serene backyard. The family room includes a walk-out to the deck, a gas fireplace, and built-in shelving. Beautiful main floor office boasts soaring 12' ceilings and custom built-in shelves. Ascending the stairs, your peaceful primary suite awaits, complete with a luxurious 7-piece ensuite, walk-in closet, private vanity, fireplace, and built-in speakers. Three additional bedrooms, each with walk-in closets and ensuite baths. The fully finished basement includes a bedroom with 4 pc bath, and another section with large recreation room with a walk-out, and wet bar/second kitchen, with heated floors. Thoughtfully designed basement provides for potential separate unit without affecting the enjoyment of the rest of the home. Located in a quiet neighborhood close to schools, shopping, and more, this home offers an exceptional opportunity to experience comfort and luxury, in a highly convenient location! **EXTRAS** Open & Bright Layout. 4 Stop Elevator Roughed-Ins Currently Being Used as Storage Spaces on Every Level. 3 Gas Fireplaces. (id:50787)
Royal LePage Terrequity Realty
Royal LePage Terrequity Confidence Realty
902 - 45 Sheppard Avenue E
Toronto (Willowdale East), Ontario
MOTIVATED LANDLORD! Fantastic, turnkey office space located in central Toronto. Great opportunity, perfect for lawyers, paralegals, start-ups or those looking to downsize. Enjoy your very own private office space with all the perks & amenities of something MUCH larger. Complimentary boardroom access, kitchen usage w/ free coffee, reception services and tons of other options to help make operations seamless. Best value you'll find in the area! **EXTRAS** Steps away from the Yonge/Sheppard subway station, only two blocks away from highway 401 and 20 minutes to Pearson airport. (id:50787)
Harvey Kalles Real Estate Ltd.
705 - 17 Kenaston Gardens
Toronto (Bayview Village), Ontario
**Rarely Offered** Spacious 2 Bedroom Corner Unit with Two Superb Sized Balcony Located in the Prestigious Bayview Village Neighborhood. 9 Ceiling W/Bright and Sunny South View and 2 Full Bath. High End Finishes Including Granite Countertop, Stainless Steel Appliances. Excellent Amenities Include Party Room, Indoor Terrace, BBQ area, Cafe Lounge, Gym, and Ample Visitor Parking. Location! Location! Steps to Transit/Subway, Newly Built Community Centre, YMCA, North York General Hospital, and Easy Access to 401/404/DVP. 1 Parking Included. (id:50787)
Forest Hill Real Estate Inc.
38 Woodthrush Court
Toronto (Bayview Village), Ontario
This Stunning Iconic Custom Modern Home Is a Masterpiece of Design and Sophistication, Nestled on A Huge Diamond Shaped Ravine Lot ( 31,570 Sq.Ft ), One Of The Biggest Estates in A Quiet Cul-De-Sac in Remarkable Bayview Village Area! Meticulously Built to Perfection! This Warm Welcoming Gated Mansion with Rich Landscaping, Functional Layout, Unprecedented Craftsmanship & Unrivalled Living Experience Where Modern Elegance Design Harmoniously Meets Unparalleled Comfort with Generously sized Principal Rooms, 5+1 Bedroom & 6 Washrooms, Thoughtfully Designed with the Utmost Attention to Detail. The Living and Family Room with 11 Feet Ceiling Height are an open-concept marvel Overlooks to Ravine, drenched in natural light through the large size windows that create an inviting and warm atmosphere, Perfect for both Entertaining and everyday Living. The Chef Inspired Kitchen Boasting top-of-the-line Appliances and Sleek Contemporary Design. Step Outside to Your Own Private Oasis with an Oversized Deck, Patio and Fantastic Recreational Pond with Aquascape Kit, Waterfall, Sandy Beach& Night Lights for Family Entertaining, and a huge Paradise Ravine Backyard! Meticulously Landscaped Outdoor Provide the Perfect Backdrop for Endless Relaxation, Outdoor Gatherings, and Sun-Soaked Afternoons. The Master Bedroom is a Retreat, Featuring Breathtaking View of the Ravine, 10 Ceiling Heights, A Fireplace & Built-In Shelves, Inlay Led Potlights, Built-In Shelves, Boudoir Walk In Closet, Panelled Walls and 6-Pc Heated Floor Ensuite!Lower Level Includes Large Bedroom and Its Ensuite, B/I Closets, Overlooks Ravine and Walkout to Patio! Office, 2nd Mechanical Room, Extra 3-Pc Ensuite, Big Size Recreation Room With WetBar/2nd Kitchen&S/S Brand New Appliances, Walk out to Patio&Backyard. Gated Mansion with Spectacular Landscaping Includes Designer Interlock, Flower Boxes, Plenty Of Parking Space, and Artful Fountain with Stainless Steel Gazing Ball (id:50787)
RE/MAX Realtron Bijan Barati Real Estate
2108 - 8 The Esplanade
Toronto (Waterfront Communities), Ontario
Highly Sought-after and renowned L Tower designed by Daniel Libeskind. Open Concept Layout With Upgraded Finishing. Bright And Spacious Corner Unit W/Balcony & Panoramic View Of The City. 9' Ceiling. Floor To Ceiling Windows Throughout. Enormous Kitchen Island. Endless Amenities Including a Fitness Facility, Cinema, Indoor Pool, Spa, Recreation Room, 24hr Concierge. Prime Location On The Esplanade. Steps To Union Station, QEW, Financial District, St. Lawrence Market, Fine Dining & All Other Amenities. Won't Last Long. **EXTRAS** Fridge, stove dishwasher, hood, washer/dryer, and all elf (id:50787)
Gilbert Realty Inc.
308 - 33 Singer Court
Toronto (Bayview Village), Ontario
** FULLY FURNISHED 2 BR ** Located in the highly desirable Concord Park Place Community, this spacious and bright 1-bedroom plus den condo that can be use as 2 Bedroom is everything you've been searching for! The modern eat-in kitchen features a stylish center island and an extended countertop for cooking, dining, or even working from home. Fully furnished and move-in ready, this condo is designed for your comfort and convenience. The spacious den offers the perfect spot for a home office or guest space! Talk about location! You'll be just steps away from the TTC subway line (Leslie & Bessarion) and minutes from major highways like the 404 and 401, making commuting a breeze. Plus, you're surrounded by top spots like IKEA, McDonalds, Canadian Tire, and North York General Hospital. And lets not forget the incredible amenities! Enjoy access to a luxurious indoor pool, a library, and shopping (Fairview Mall & Bayview Village) right within your community. Did I forget? This is a fully Furnished unit! What you see is what you get! A move in ready condo unit at your own convenience! **EXTRAS** All furnitures! Fully Furnished! (id:50787)
Century 21 Leading Edge Realty Inc.
910 - 250 Lawrence Avenue W
Toronto (Lawrence Park North), Ontario
BRAND NEW DIRECT FROM BUILDER. Cozy South Exposure Prestigious 1 Bedroom + Den Suite At 250 Lawrence At Avenue Rd By Graywood Developments. 250 Lawrence Backs Onto The Douglas Greenbelt And Is Steps To Bedford Park With A Plethora Of Parks, Restaurants, Retail, Schools & Cafes. This Unit Boasts An Open Floor Plan With Floor To Ceiling Windows. 1 Parking included **EXTRAS** Amenities: Co Working Lounge, Party Room, Roof Top Lounge & Bbq, Concierge, Dog Wash Station, & Gym/Yoga Studio. 1 Parking Included. (id:50787)
Century 21 Atria Realty Inc.







