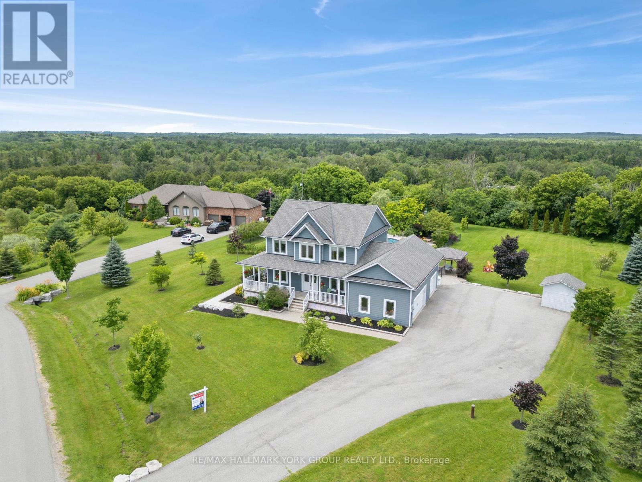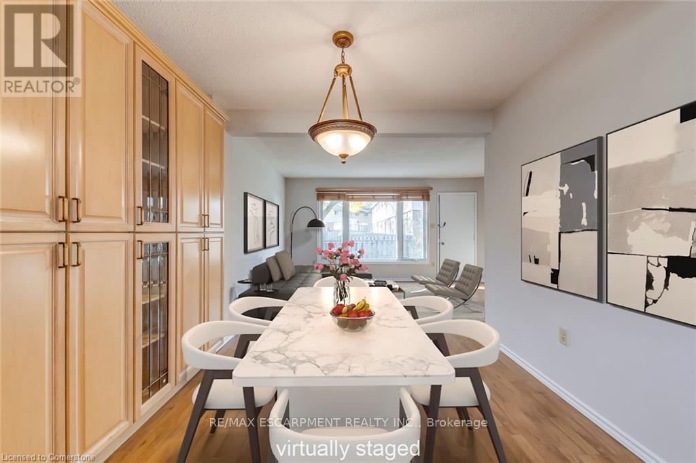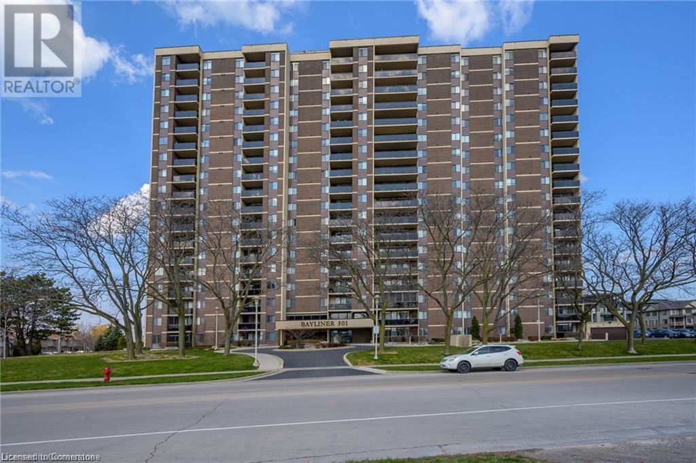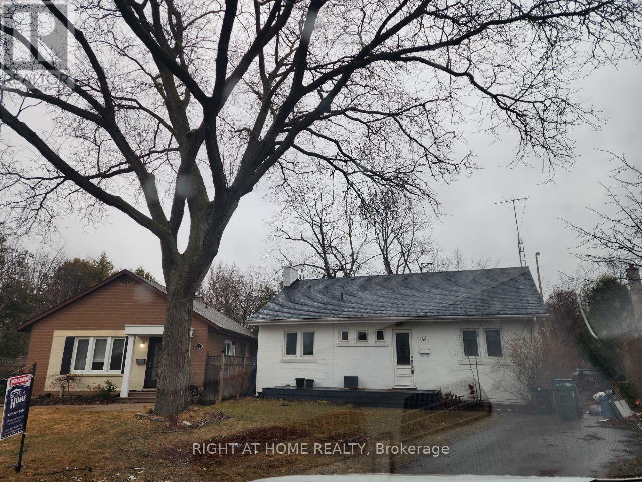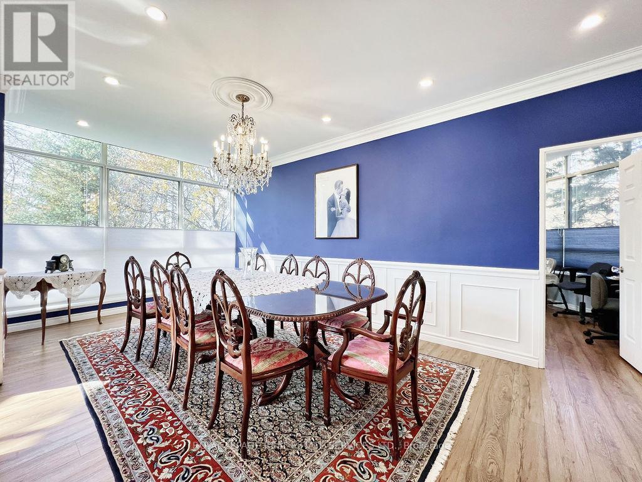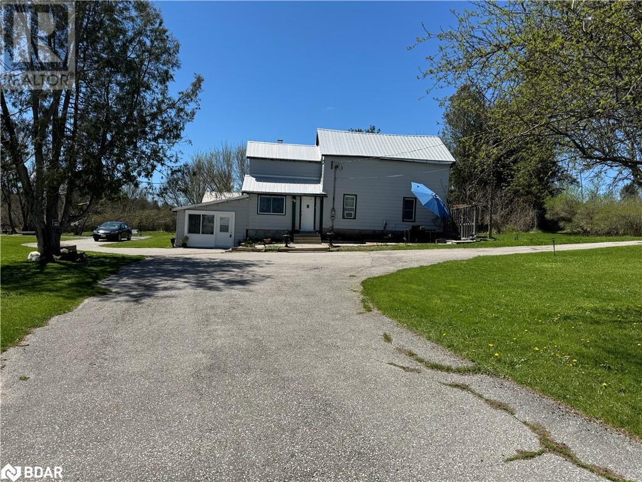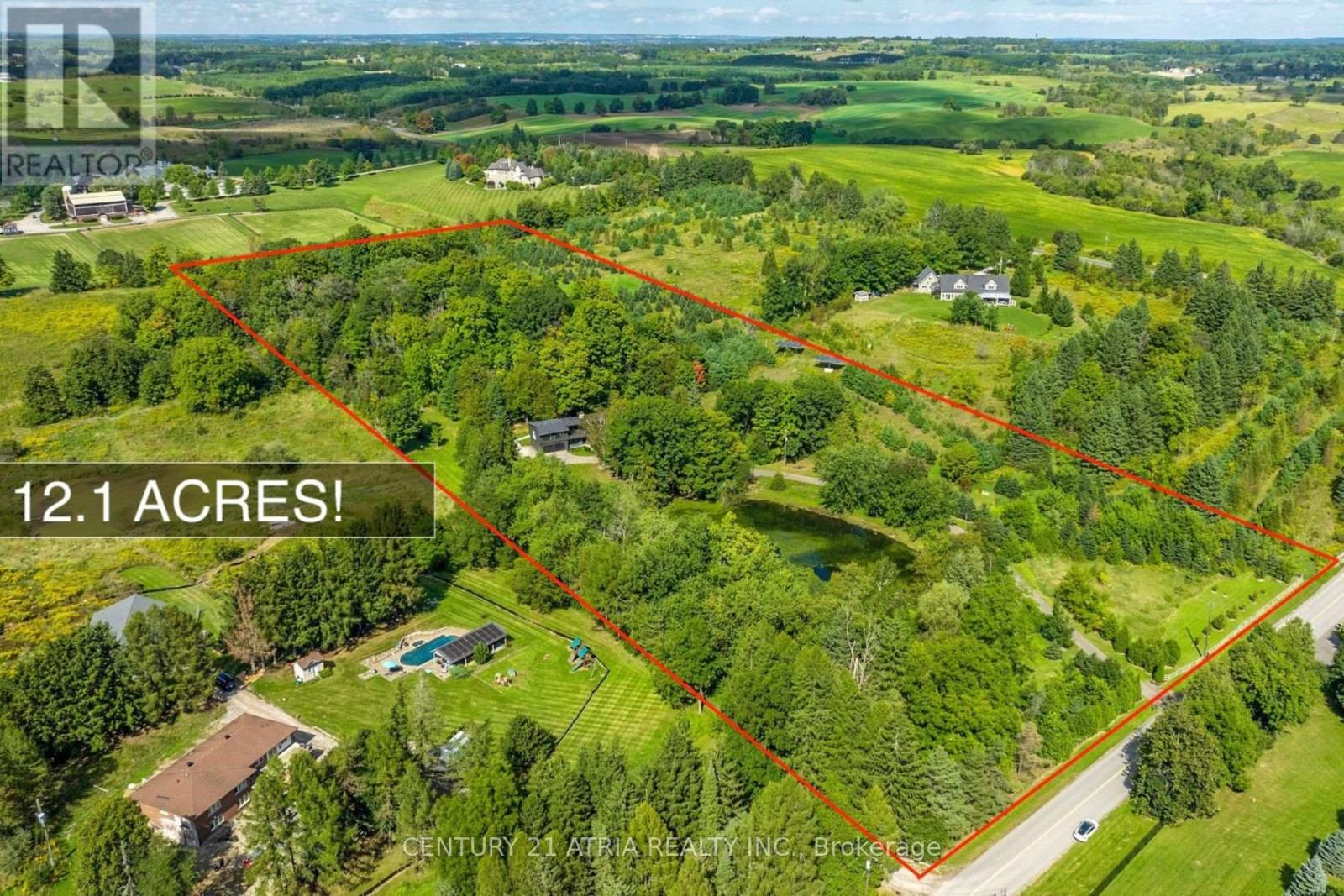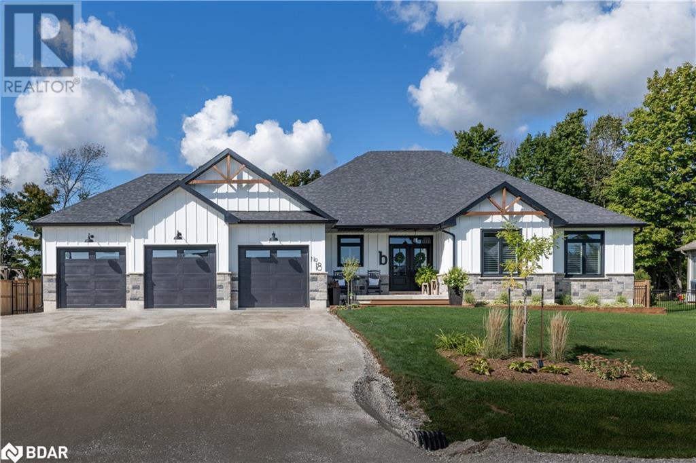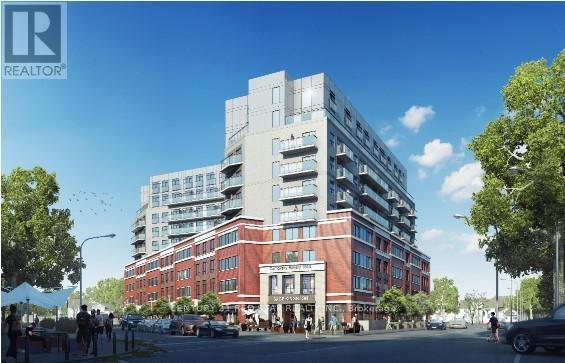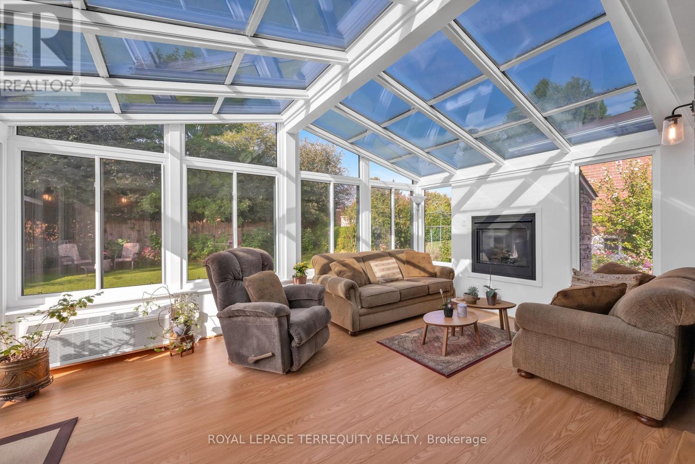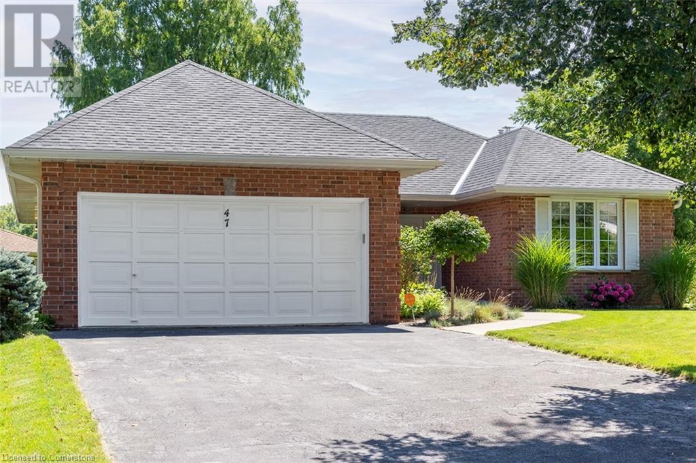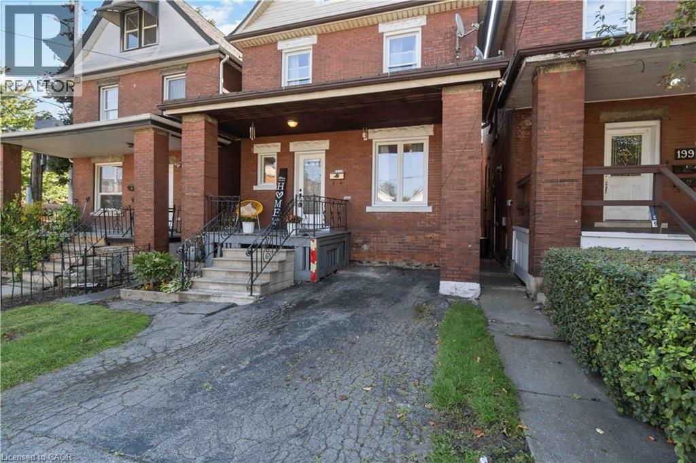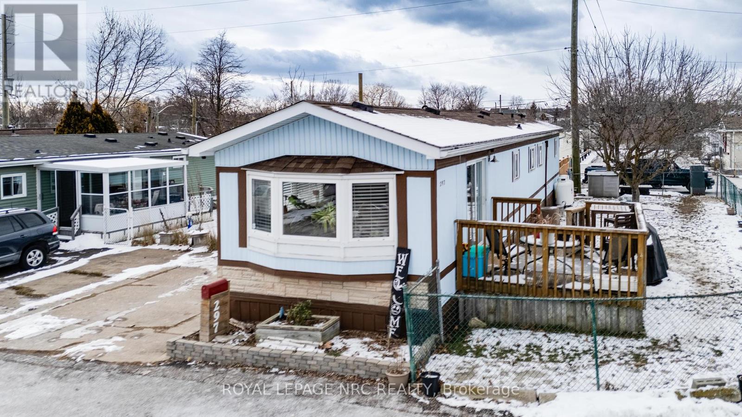27 Bagshaw Crescent
Uxbridge, Ontario
Discover an executive home in a private rural enclave, offering 1.9 acres of gently sloping land surrounded by lush trees and stunning sunset views. This remarkable property features a almost-new geothermal furnace for efficient heating and cooling, providing year-round comfort, and a drilled well. The entertaining area is a showstopper, with a four-level design surrounding the oversized in-ground heated pool, complete with a charming gazebo and cabana, perfect for hosting unforgettable gatherings or simply unwinding in style. Inside, the open-concept main floor showcases elegant bamboo flooring and granite countertops, combining modern sophistication with natural charm. The cozy bedrooms and fully finished basement feature cork flooring, offering comfort and sustainability. The luxurious primary bedroom includes his and her closets, a private walkout balcony, and a spa-like ensuite with his and her sinks and a two-person soaker tub. The main floor bathroom boasts a jacuzzi tub, perfect for relaxation after a long day. A spacious home office with a built-in desk caters to modern living needs, providing an ideal space for remote work or creative pursuits. Located in a friendly neighborhood with excellent schools and just 20 minutes from the 404, this home seamlessly blends serene rural living with executive luxury. Dont miss this extraordinary opportunity! **EXTRAS** Fridge,stove,d/washer,existing washer&dryer,freezer in bsmt,all window coverings,propane for stove & 2 fireplaces,fiber gigabyte internet,riding lawnmower,lawn sweeper,snow blower,colored muskoka chairs in bkyd, pool equipment (id:50787)
RE/MAX Hallmark Realty Ltd.
RE/MAX Hallmark York Group Realty Ltd.
69 - 120 Quigley Road
Hamilton (Vincent), Ontario
Welcome to this beautiful 3-bedroom, 1.5-bathroom townhouse! Step into an inviting open-concept layout where a custom-designed kitchen awaits, boasting elegant maple cabinetry, gleaming granite countertops, and a spacious pantry for all your storage needs. Sunlight streams through large windows, bathing the main level in warmth and highlighting the rich laminate flooring. Every window on the main floor is adorned with custom Hunter Douglas wood blinds. Enjoy seamless indoor-outdoor living with a spacious, fully fenced backyard/patio that features a stainless steel natural gas BBQ, all backing onto a tranquil courtyard. Upstairs, you'll find three generously sized bedrooms, The custom front door, crafted by QSI, adds a touch of style and security. This home also offers the convenience of an interior entrance from the attached garage, plus two parking spots: one in the garage and one on the driveway. With fresh paint throughout, a brand-new dishwasher and cloth washer, newly installed stairs, and stunning laminated flooring on the second level, this property is move-in ready! The location is unbeatable enjoy quick access to Red Hill Valley Parkway, public transit, parks, schools, shopping, and all the amenities you could need. Welcome home! (id:50787)
RE/MAX Escarpment Realty Inc.
381 Maplewood Avenue
Fort Erie, Ontario
Welcome home. PRIME CRYSTAL BEACH LOCATION! Step inside this adorable stone bungalow and prepare to be impressed. The entire home has been thoughtfully renovated, resulting in a modern and stylish living space. Enter into a bright sunroom and feel the serenity! Offering three bedrooms with built-in Pax wardrobes a gorgeous custom eat-in kitchen and custom bath. The vinyl flooring throughout the house adds a touch of elegance and is easy to maintain after a day at the beach. This Property is not just a summer retreat; it's a turnkey four season home with brand new AC, updated furnace and a large private fenced yard for entertaining. The massive oversized garage and drive allow for ample parking and room for all your beach/boat toys! One of the greatest advantages of this property is its proximity to the beach and the trendy shops and restaurants! ACT NOW and spend your summer at the BEACH! (id:50787)
RE/MAX Escarpment Realty Inc.
301 Frances Avenue Unit# 1104
Stoney Creek, Ontario
Welcome home. LIFE BY THE LAKE!! Incredibly spacious 3 bedroom 2 bath condo in Stoney Creek Beach Community! Brand new luxury vinyl plank flooring, walk-in closet, ensuite and in-suite storage room. Great building with loads of amenities including an outdoor inground pool with beautifully landscaped gardens, gym, sauna, party room and plenty of visitor parking. Storage locker and 1 underground parking space. Inclusive condo fees and easy highway access. Walk the Waterfront Trail and take in the sunrise and beautiful lake views! (id:50787)
RE/MAX Escarpment Realty Inc.
6-7 - 321312 Concession Road
East Luther Grand Valley, Ontario
This rare 2-year-old custom-built home sits on approximately 96 acres of breathtaking land, offering the perfect blend of privacy, luxury, and convenience. Spanning 4,400 sq ft, this home is ideal for large families or multi-generational living. The main floor features 9-foot coffered ceilings and expansive windows, creating an airy, grand ambiance. The home includes three spacious bedrooms, highlighted by a primary suite with his-and-her closets and a luxurious 5-piece ensuite. The high-end kitchen is a chef's dream, with under-cabinet lighting, elegant granite countertops, a spacious breakfast bar, and a warming drawer perfect for family meals and entertaining. A deck off the kitchen extends the living space outdoors, providing a perfect spot for dining while enjoying sweeping views of the countryside. Throughout the home, luxury vinyl flooring creates a seamless flow from room to room. The fully finished basement, with 8-foot ceilings, offers additional living space, including four bedrooms, an inviting family room, a second kitchen, and two full bathrooms ideal for guests or extended family. The basement also has a rough-in for a stand-up washer/dryer tower, which the buyer can purchase and have installed by the sellers. The home has been thoughtfully upgraded with forced air heating and cooling, including an extra heat pump for year-round comfort. The upgraded garage is equipped with heating and air conditioning, and a loft above offers additional storage or development potential. A large pond at the back of the property provides a relaxing stop to enjoy nature while taking walks or hikes on your own land. Under the new provincial policy, the construction of a second dwelling is permitted on the property (buyer to do their own due diligence). For nature lovers, this home is a true retreat offering unparalleled privacy and the tranquility of country living. Its not just a home; its a sanctuary in the heart of the countryside! (id:50787)
Keller Williams Real Estate Associates
6 Rima Court
Toronto (Eringate-Centennial-West Deane), Ontario
Welcome to this stunning 3-bedroom, 2-bathroom upper-level unit located on a peaceful cul-de-sac in the sought-after neighborhood of Etobicoke! Enjoy a spacious, sunlit living room featuring large windows and an open-concept design that seamlessly connects the living, dining, and kitchen areas- perfect for family time or entertaining. This fully renovated home comes with new smart appliances that can be conveniently controlled through your phone and includes a private driveway with parking for three cars. This home features a luxurious 5-piece primary bathroom and the master bedroom includes a large walk-in closet. The property boasts comfortable and spacious outdoor areas, including a front porch and a backyard, where you can relax, entertain guests, or simply enjoy nature's beauty. You'll find easy access to various amenities, multiple schools, parks, and bus routes to subway stations, as well as major highways (Gardiner, 427,401). Shopping centers, like Sherway Gardens, and Toronto Pearson Airport are also nearby. Included are black, stainless- steel appliances such as gas stoves, hood range, microwave fridge, dishwasher, washer/dryer, smart thermostat, smart doorbell, electric fireplace, and a garden shed - ideal for storing bikes, motorcycles, lawnmowers, BBQs, and tools. **EXTRAS** Black SS appliances: Gas Stove, Hood Range, Microwave, Fridge, Dishwasher, Washer/ Dryer, Smart Thermostat, Smart Doorbell, Electric Fireplace and a Garden Shed. Landlord agree to install third bedroom door if required. (id:50787)
Homelife/miracle Realty Ltd
44 Overton Crescent
Toronto (Banbury-Don Mills), Ontario
Prestige Banbury/Don Mills Neighbourhood. New Kitchen Appliances. Porcelain Floors, Plenty of Storage & Overlooks The Front Garden, All New Flrs, Windows, *Spa-Like 4 pc bath on Main Flr. *Renovated Basement offers, Full Kitchen, Rec Room & 4th Bedroom with A 4 Pc Bath. *Perfect for Nanny Suite. Backs On To The Don Mills W/I Path. **EXTRAS** Bond Park, Minutes from the Public Library and The Wonder Shop At Don Mills (id:50787)
Right At Home Realty
108 - 5444 Yonge Street
Toronto (Willowdale West), Ontario
Welcome To Tridel's "skyview" On Yonge. Large 2,185 Sq.Ft Suite. 2 Bdrm + Den/Family Room/3rd Bedroom Corner Unit. TotallyRenovated With Great Layout Offering A Bright And Inviting Open Concept Ideal For Entertaining. Enjoy The Incredible Amenities Skyview Has To Offer.Living/Dinning/Family Room Have 9ft Ceilings. Indoor & Outdoor Pools, Pickle Ball/Tennis Courts, Gym, Sauna, Billiard Room. Lots Of Visitor Parking.Just Steps To Subway, Shops & Restaurants Master Ensuite Heated Floors (granite) Kitchen Tankless Water Filtration. (id:50787)
Royal LePage Real Estate Services Ltd.
39 Rosy Beach Court
Ramara, Ontario
This gorgeous new detached home offers 2,650 sq. ft. of elegant living space in a sought-after waterfront community on Lake St. John. Enjoy the serene surroundings and the added benefit of lake access just steps away for your outdoor enjoyment. The open-concept main floor layout flows effortlessly from the living, dining, and kitchen area, boasting vaulted 20+ ft ceilings and a stunning chandelier, with breathtaking views of the expansive 600 ft deep yard. The main floor is thoughtfully designed with a large bedroom featuring a walk-in closet and 4-piece bathroom, inside entry from the garage, and main floor laundry, perfect for those looking for convenient main-floor living. Just 5 minutes from Casino Rama and close to Washago, this home offers a perfect balance of peaceful lakeside living with easy access to nearby amenities. (id:50787)
RE/MAX Right Move
2894 County Road 48 Road
Coboconk, Ontario
Welcome to your future weekend getaway haven! This spacious 6-bedroom, 3-bathroom retreat sits pretty on a sprawling 1.8+ acre lot with lots of storage giving you all the space you need to stretch out and relax. With Balsam Lake provincial Park, the Trent waterway plus many others, fishing and relaxing is just a stone's throw away Your biggest challenge will be deciding which outdoor adventure to tackle first! And hey, if you're feeling entrepreneurial, why not cash in on the fun? Currently used as a weekend short-term rental with heaps of potential, this place practically pays for itself! Plus, with shopping and amenities close by, and schools within reach, convenience is king. Don't just dream about your perfect getaway-make it a reality! (id:50787)
RE/MAX Right Move Brokerage
7580 16th Side Road
King, Ontario
Welcome to the Pond House, set on a sprawling 12.1 acres with stunning views! This luxurious home has been meticulously and extensively renovated with timeless high end finishes, both inside and out. Elevated land offers a prime opportunity to build a future dream home with breathtaking views for miles. The Pond House is perfectly situated for privacy and enjoying the beautiful views, overlooking water and trees from every room.The pond has a dual pump system with cascading fountain in the summer and is great for skating in the winter. Redesigned landscaping around the home is lavishly done, there are century old maple trees with a maple sugar shack, a small fruit tree orchard and plenty of parking for guests or toys with over ten parking spaces plus an oversize two car garage. The property currently earns approx. $14,000/yr via two massive sun tracking Solar Panels that sell energy back to the hydro company. There is an optional Forest Management incentive with the property to further reduce property tax. The home has a well designed, bright, spacious layout featuring many vaulted ceilings including a beautiful beamed vaulted ceiling in the main room, three fireplace feature walls, three skylights and multiple walkouts to a second floor balcony overlooking the pond. There are many magazine worthy rooms in the Pond House, the kitchen has been completely redesigned using custom cabinetry, brass hardware, farmhouse sink, top-tier appliances ($10K Bosch fridge) and high-quality countertops. All bathrooms have been completely redesigned using marble floors, brass hardware, high quality counter tops and accessories. No expense was spared in the spacious primary ensuite! The redesigned primary bedroom is massive and features breathtaking fountain views from bed. Enjoy morning coffee from one of two walkouts off the primary, water or treed vistas. Be sure to see the attached Feature Sheet, too many features and upgrades to list! (id:50787)
Century 21 Atria Realty Inc.
18 Cheslock Crescent Crescent
Warminster, Ontario
Like owning a private resort, you can be swimming this Spring! This home sets itself apart from all others in the area! No details were spared in this meticulously cared for, tastefully landscaped (w/sprinkler system), James Hardie board and batten modern farmhouse bungalow on a premium lot, it flows from top to bottom, inside and out! Located in the village of Warminster, 7 minutes to Orillia, this cozy home is an entertainers dream! Step inside through retractable screens at the front door and into a spacious open concept design with upgraded wide plank rustic textured hardwood throughout, all windows upgraded to black trim on the inside and each with transoms and California shutters, each room has upgraded tasteful complimentary light fixtures. There is an oversized mud/laundry room with endless storage options and entry to the triple car garage. A custom chefs kitchen features a pot filler, high-end stainless-steel appliances, large island, plenty of cabinetry and under counter lighting. The spacious living room boasts a 10 ft. raised-tray ceiling, gas fireplace, custom built-in and an oversized picture window showcases mature trees and tranquility. 3 spacious bedrooms occupy the main floor, a large 4-piece bath and the primary suite features a custom walk-in closet, large ensuite with direct access to the covered screen porch and hot tub. Step outside the kitchen and relax without mosquitoes on the sprawling 12x26 covered porch with motorized screens, endless views of farm fields, a gorgeous saltwater pool with adjoining fire pit and pool house/bar with an exterior finish that compliments the home. The lower-level (with kitchenette rough-in), features a separate entrance from the garage, oversized windows, 2 oversized bedrooms each with generous sized walk-in closets, large rec room, fitness room, spacious 4-piece bath and also plenty of storage. It is completely finished with loads of potential for an in-law suite. **Driveway and rear pad paved Oct 2024. (id:50787)
Yellow Brick Realty Inc. Brokerage
1018 - 652 Princess Street
Kingston (14 - Central City East), Ontario
Attention First Time Home Buyers, Empty Nesters, Investors, Or Students! You Do Not Want To Miss Out On This Opportunity. Fully Furnished PENTHOUSE with all furniture and appliances in this Cozy 1 Bedroom And 1 Washroom along with spacious Balcony. This Sunny And Spacious Unit has High Ceilings, Granite Countertops, Laminate And Tile Floors. Study, Fitness, Lounge/Games Room, Excellent Amenities. Pre-Wired High Speed Internet Access And More. Steps To University And Downtown. Only 1 km walk away from Queen's University and Beach/Lake and 1.5 km from Downtown. Unit is currently Leased at 1940 per month. Vacant Possession available as well. Landlord pays Maintenance fee only. Rest all utilities either included in Rent or Common Element fees. A must see unit for any buyer type! **EXTRAS** 1 km walk away from Queen's University and Beach and 1.5 km from Downtown. (id:50787)
Century 21 Red Star Realty Inc.
91 Young Crescent
Niagara-On-The-Lake, Ontario
Located in a highly desired area, close to Niagara College's Glendale campus, Royal Niagara Golf Club, White Oaks Resort, wineries and shopping.This home is spacious and move-in ready! Featuring 3 bedrooms, 3.5 bathrooms with an attached garage. The main level has a large welcoming foyer, 2pc bathroom, living room with hardwood floors, large kitchen with granite counter, granite backsplash with the island and marble tiles, separate dining area with patio doors to the deck. Second level has a spacious feel with 3 bedrooms including the master bedroom with it's own ensuite bathroom and a walk-in closet! Two additional bedrooms and another full bathroom complete the upper level carpet free. Fully finished bachelor basement with separate entrance which can be rented out for $800. New Ac, Furnace and roof. ****Lot of upgrades**** (id:50787)
Keller Williams Edge Realty
130 Verobeach Boulevard
Toronto (Humbermede), Ontario
A Renovated Detached Toronto Home with Gorgeous Family Room Addition at Rear in a Fantastic Quiet Location Near the Forks of the Humber River Recreational Trails! Modern Open Concept Layout Features a COMPLETELY RENOVATED FAMILY SIZED KITCHEN with Vaulted Ceiling, Island with Breakfast Bar, Custom Cabinetry, Pantry, Quartz Countertops and Pot Lighting! A Large Living Room and Dining Room with Vaulted Ceilings Overlooks the Professionally Crafted Four Season Sunroom/Family Room Addition at the Rear of the Home!! The Recently Built $140,000 Family/ Four Season Sunroom Custom Addition has a Gas Fireplace, a Combination CAIR & Heating Unit, Premium Low UV Windows, Self Cleaning and Low UV Glass Roof, Upgraded Engineered Flooring, Stone Exterior, Walkout to a Custom Stone Patio in the Large Private Backyard and a Builders' Warranty! There are Three Large Bedrooms and a Four Piece Bathroom on the Upper Level! The Sun Filled Lower Level offers Above Grade Windows, a Recreation Room, Bedroom, Huge Storage Space and a Fully Renovated Three Piece Bathroom with Shower! All of this on a Quiet Location Just Across from a Playground, Humber Pond, Humber Walking/Cycling Trails, TTC Transit, Shops, Schools and So Much More! Plenty of Parking on the Large Double Private Drive with Interlocking Stone! A Must See! Find Out How You Can Enjoy a Premium Lot, Location and This Stunningly Updated Toronto Home By Booking Your Showing Today! **EXTRAS** Gas Fireplace and HVAC Unit in $140,000 family Room Four Season Sunroom Addition, Updated Thermal Windows, Quartz Counters In Kitchen, pot Lighting, Steel Roof, Renovated Lower Level Bathroom, Stone Patio, Interlock Driveway (id:50787)
Royal LePage Terrequity Realty
120 Quigley Road Unit# 69
Hamilton, Ontario
Welcome to this beautiful 3-bedroom, 1.5-bathroom townhouse! Step into an inviting open-concept layout where a custom-designed kitchen awaits, boasting elegant maple cabinetry, gleaming granite countertops, and a spacious pantry for all your storage needs. Sunlight streams through large windows, bathing the main level in warmth and highlighting the rich laminate flooring. Every window on the main floor is adorned with custom Hunter Douglas wood blinds. Enjoy seamless indoor-outdoor living with a spacious, fully fenced backyard/patio that features a stainless steel natural gas BBQ, all backing onto a tranquil courtyard. Upstairs, you’ll find three generously sized bedrooms, The custom front door, crafted by QSI, adds a touch of style and security. This home also offers the convenience of an interior entrance from the attached garage, plus two parking spots: one in the garage and one on the driveway. With fresh paint throughout, a brand-new dishwasher and cloth washer, newly installed stairs, and stunning laminate flooring on the second level, this property is move-in ready! The location is unbeatable — enjoy quick access to Red Hill Valley Parkway, public transit, parks, schools, shopping, and all the amenities you could need. Welcome home! (id:50787)
RE/MAX Escarpment Realty Inc.
324 Aberdeen Avenue
Hamilton, Ontario
Grab your Bestie or your Brother and jump into the housing market with this Terrific 2 family!! Stately 2.5 storey, creative living or investment opportunity with 3 car parking at rear. This exceptionally maintained, all brick beauty boasts over 2600 sq ft and has enjoyed numerous updates through the years including most windows, roof, fire escape + much more. Currently set up as a spacious main floor 2bedrm unit with a versitile den, and a super sunny 3bedrm unit which spans the 2nd and 3rd floors. Could also suit a spacious single family home easily. The basement offers even more living space potential with a separate entrance and an additional 820sq ft, which is already roughed-in and framed for a future 1bedrm or inlaw suite serving up potential to offset your mortgage costs ;) Live in Hamilton's vibrant and coveted Kirkendall neighbourhood, highly sought by professionals and families alike being mins to McMaster University, 4 hospitals + Hwy #403. Walk to excellent schools (offering french immersion) and steps away from top-notch restaurants + boutique shops of Trendy Locke St S. Outdoor enthusiasts will enjoy the quick proximity to scenic nature trails, parks, dog parks, playgrounds, escarpment stairs and even golf with an unparalleled walkabilty score of 96! Some photos have been virtually staged. (id:50787)
Ch Real Estate Corp.
47 Winter Way
Brantford, Ontario
Discover Your Dream Home in the Desirable Beckett Neighborhood of West Brantford! Nestled on a picturesque, tree-lined street, this beautifully maintained one-owner bungalow is the perfect retreat for any family. Offering over 3,000 sq ft of thoughtfully designed living space, this home combines comfort, functionality, and charm. Step inside to find a welcoming sunken living room bathed in natural light, seamlessly connected to a formal dining area-ideal for gatherings and celebrations. The adjacent eat-in kitchen, with its practical layout, is perfect for creating memorable meals or savoring your morning coffee. The main floor features three generously sized bedrooms, including a tranquil primary suite complete with a private 3-piece ensuite. Head downstairs to the fully finished basement, where a sprawling rec room invites you to relax, entertain, or play and gives loads of natural light with the walk out to the yard. A separate den offers a quiet space for work or study, while a fourth bedroom and additional 3- piece bathroom provide extra comfort for guests or growing families. With abundant storage throughout, staying organized has never been easier. Situated near parks, green spaces, and essential amenities, this home also provides easy access to top-rated schools and major roads- making it as convenient as it is charming. Don't miss the chance to make this serene haven your own. (id:50787)
RE/MAX Escarpment Golfi Realty Inc.
6 Elgin Street N
Cambridge, Ontario
This exceptional property, built around 1889, masterfully blends the grandeur of its High Victorian Gothic design with modern updates and luxurious amenities. Fully renovated in 2020, the home boasts new electrical systems, flooring, upgraded windows and doors, a new roof, plumbing, and state-of-the-art kitchen and bathroom appliances. The original stone exterior has been carefully preserved, allowing the home to retain its timeless charm while offering a sleek, contemporary interior. One of the standout features of this unique home is the stone craftsmanship, which continues inside and enhances the character of the living spaces. The interior is further highlighted by a custom-designed bungaloft layout, ensuring both style and comfort throughout. The backyard is an entertainer's dream, with over $200,000 invested in 2023 transforming the space. It includes a deep, in-ground saltwater pool, professional landscaping, and upgraded composite fencing with a built-in gas BBQ line perfect for hosting gatherings in a private, tranquil setting.The homes thoughtful renovations extend to the roof, which has been spray-foamed for added insulation, ensuring year-round comfort. High 10-foot ceilings create an expansive atmosphere, inviting both relaxation and entertainment in this stunning property. The balance of historical beauty and modern functionality makes this home a truly one-of-a-kind gem. Additional updates include a 200-amp electrical service with a separate 100-amp electrical box in the garage, providing ample power for modern needs. The basement is a low-ceiling unfinished room, housing the furnace, water heater, and electrical panel, offering extra storage space for convenience. This home provides a perfect blend of old-world charm, modern efficiency, and luxurious living in an exceptional setting. **EXTRAS** Water Softener, Hot water tank, furnace (id:50787)
Realty Executives Plus Ltd
197 Wentworth Street S
Hamilton, Ontario
Welcome to 197 Wentworth St. S! Discover the perfect investment opportunity located in the heart of Hamilton's highly sought after St. Clair neighbourhood. This charming Victorian brick home sits in a great family friendly neighbourhood. Enter into the foyer with high ceilings, through to the bright and spacious kitchen that has been beautifully updated with granite counter tops, an abundance of white cabinetry and nicely done backsplash. The main floor also features a tastefully decorated 3-pc bath and a dining area conveniently converted to an office space, ideal for remote work. Original hardwood floors throughout the main and 2nd floors. The rear deck provides a great space for family & friends to gather. The second floor has 4 spacious bedrooms and a large 4-pc bath. As you go up the stairs to the 3rd floor you will discover a huge space with endless potential; it could easily be converted into a fifth bedroom, gym, music studio, or office! The full unfinished basement with a separate entrance provides lots of opportunity for expansion & ample space to suit your needs! This property is located steps away from the Escarpment Rail Trail and Wentworth Stairs providing access to Hamilton Mountain. With the upcoming Hamilton LRT nearby, this family home offers a comfortable living space and also stands as a promising investment, perfect for families and investors alike who are looking to benefit from the area's future growth and convenience. (id:50787)
Royal LePage Macro Realty
B112 - 271 Sea Ray Avenue
Innisfil, Ontario
Dreaming of summer at Friday Harbour? Your perfect getaway awaits in this elegant, newly renovated garden-level 1-bedroom + den with a spacious outdoor patio and lawn! Enjoy seamless indoor-outdoor living in this fully furnished unit no need for hallways or elevators. Luxury finishes include upgraded hardwood floors, modern bathroom and shower tiles, and stylish window coverings throughout. The versatile den can easily function as a second bedroom to suit your needs. Located just steps from the Boardwalks shops, cafés, and marina, this unit also offers convenient parking and a storage locker near the elevator lobby. Plus, you will be within walking distance of the new Lake Club, Beach Club, and Pier. High-speed internet is included for your convenience. Experience the best of Friday Harbour Resort on the stunning shores of Lake Simcoe! **EXTRAS** Year Round Activities & Entertainment: skating, Cross-Country Skiing, Golf, Tennis, Pickleball, Basketball, Beach, Lake Club, Beach Club Pool & Restaurant, 7 Km Trails Nature Preserve, Marina, Harbour Master, Boating, Land/Water Sports. Note. Bunk beds can be removed upon request. (id:50787)
Goldfarb Real Estate Inc.
4 - 17 Peter Street
Kitchener, Ontario
This brand-new 1 bedroom home is ready and waiting for you to move in! Be the first to live in this beautiful, never-before-occupied property, fully finished and move-in ready. Enjoy the advantages of buying new construction. This is an exceptional offer, so dont wait! The builder is flexible on financing options, with creative solutions to help make your dream of homeownership a reality. They are open to options such as a vendor take-back mortgage or a rent-to-own program, so you have choices to suit your needs.Act now before this amazing opportunity is gone! (id:50787)
Exp Realty
297 - 241 St. Paul Street W
St. Catharines (458 - Western Hill), Ontario
This move-in-ready 2-bedroom, 1-bath unit offers an unbeatable combination of affordability, modern updates, and a prime location near all major amenities! With over 1,000 sq. ft. of living space, this home has been thoughtfully renovated to provide both comfort and style. Recent updates include a newer furnace, hot water heater, shingles, flooring, drywall, lighting, and kitchen with a center island, and live edge counter top. The spacious open floor plan is perfect for entertaining, while the bright living area creates a warm and inviting atmosphere. The primary bedroom features double closets, and the second bedroom is ideal for guests or a home office. A beautifully updated bathroom includes a convenient walk-in shower. Outside, enjoy a 10' x 10' deck, a fenced yard with extra side yard space for gardening or relaxing, and a paved driveway with parking for three. Situated on a desirable corner lot, and one of the biggest in the park, this home is located in a quiet, friendly neighborhood just minutes from downtown, schools, shopping, a hospital, and more! A fantastic opportunity for first-time buyers or those looking to downsize, don't miss out! Inquire today! (id:50787)
Royal LePage NRC Realty
111 - 7549a Kalar Road
Niagara Falls (222 - Brown), Ontario
Welcome to the Luxurious Marbella Condominium, Where Modern Design Meets Unparalleled Convenience in the Heart of Niagara's Vibrant Region. This Stunning One-bedroom Condo is Your Gateway to a Lifestyle Surrounded by Natural Beauty, World-class Entertainment, and Exceptional Amenities. Perfectly Situated, Marbella Offers Easy Access to Niagara Falls, Niagara-on-the-lake, the U.s. Border, and Buffalo Niagara Airport. Explore Nearby Award-winning Wineries, Hike the Breathtaking Niagara Escarpment, Sail Scenic Waterways, or Tee Off at Renowned Golf Courses. For a Night Out, Enjoy an Array of Restaurants, Shops, Parks, and Entertainment Venues, All Just Minutes Away. The Marbella Experience Extends Beyond Your Doorstep. Residents Enjoy Exclusive Access to a State-of-the-art Fitness/stretch Room, a Beautifully Landscaped Outdoor Terrace With a Bbq Station, and Cozy Seating Areas, Including One With a Gas Fireplace-perfect for Entertaining or Relaxing. Private Underground Parking and Ample Guest Parking Provide Added Convenience. Landscaping Designed by Award-winning Adesso Design Inc., These Surroundings Enhance the Elegance of This Modern Residence. Whether You're Seeking an Active Lifestyle or a Serene Retreat, This is Your Opportunity to Own a Piece of the Greater Niagara Region's Charm. Don't Miss Out on Making This Dream Condo Your Home! (id:50787)
RE/MAX Royal Properties Realty

