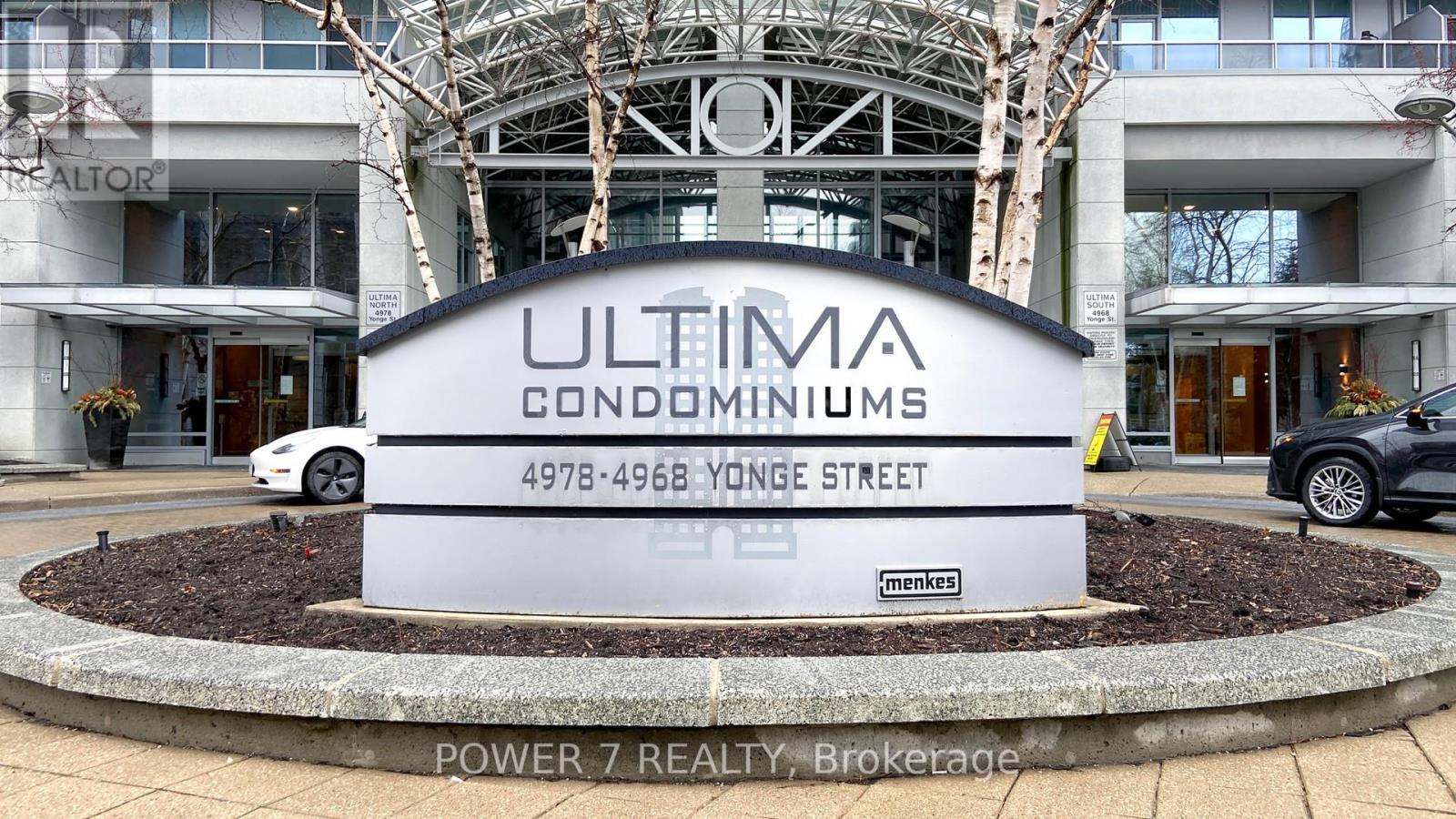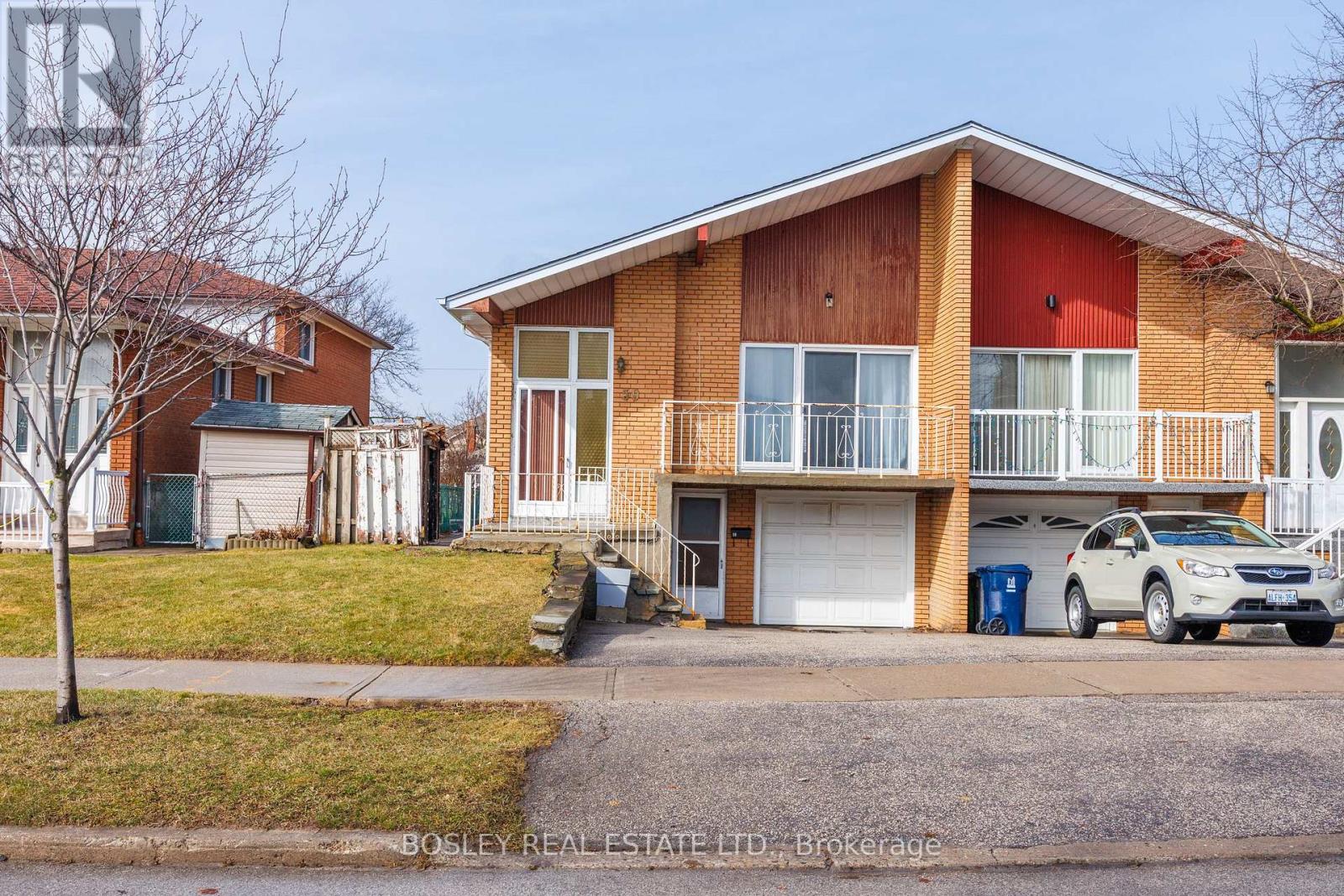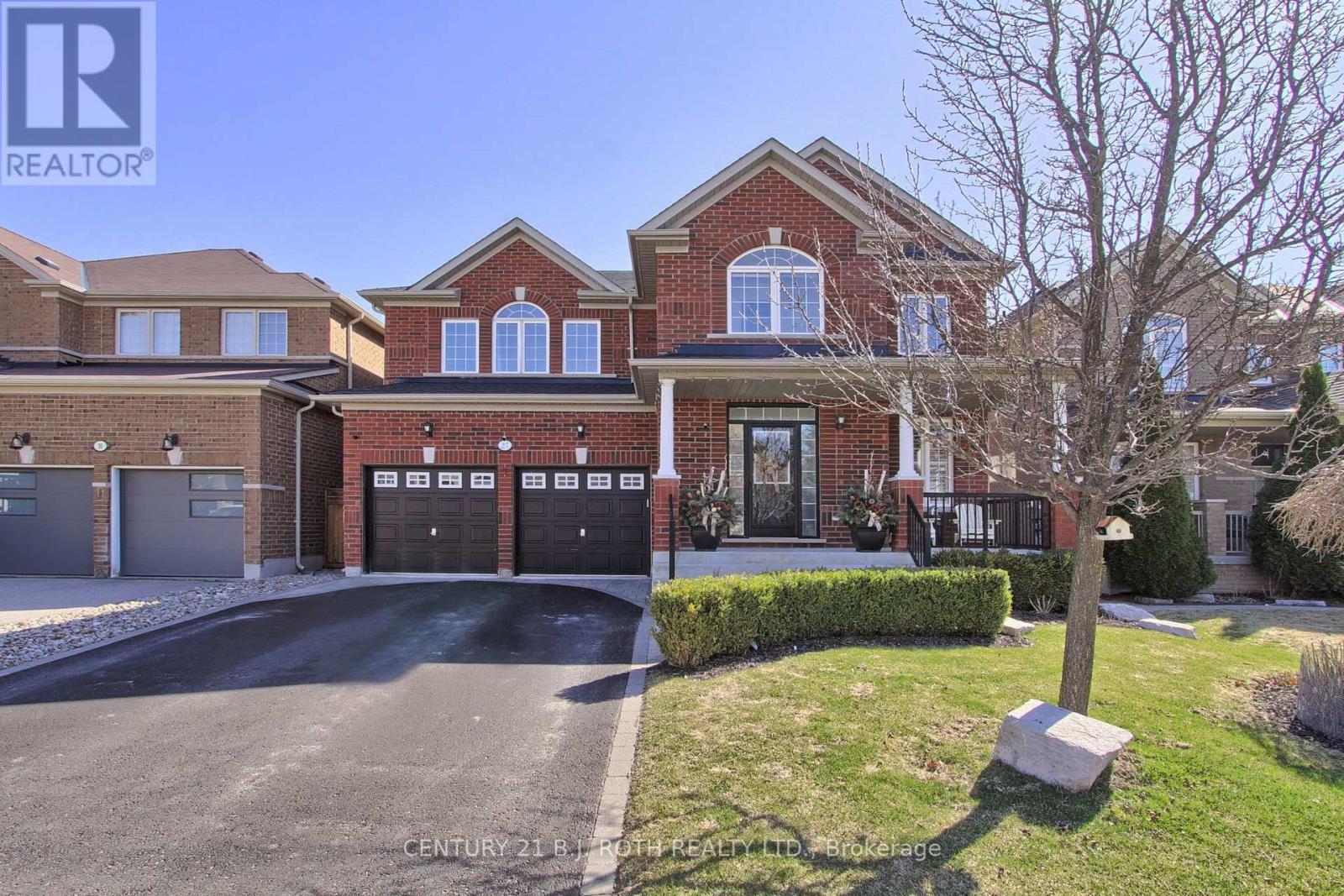72 Allayden Drive
Whitby (Lynde Creek), Ontario
Welcome to 72 Allayden Dr A Stunning 2925 Sqft A.B. Cairns Executive Home in Sought-After Queens Common, Whitby!Beautifully maintained 4-bed, 3-bath home featuring 9-ft smooth ceilings with pot lights on the main floor, solid oak Scarlett OHara staircase, newer windows, new hardwood floors, and main floor laundry & powder room. Bright living room with large windows, cozy family room with fireplace, and spacious eat-in kitchen with new quartz counters & backsplash. Walk-out from breakfast area to landscaped yard with wooden decks & jacuzzi perfect for entertaining. Formal dining room includes an elegant pendant light, part of the $5K+ in upgraded chandeliers and designer lighting fixtures throughout. Upper level offers new broadloom(2023), generous primary suite with W/I closet, 5-pc ensuite with jet tub, double sinks, separate shower & toilet, plus a raised sitting area with front yard views. Basement includes rough-in for 3-pc bath, ready for your custom touch. Close to schools, shopping, transit, and more! (id:50787)
Bay Street Group Inc.
2505 - 4978 Yonge Street
Toronto (Lansing-Westgate), Ontario
Location! Location! Location! Luxury Ultima Towers, Direct Underground Access To Two Subway Lines North York & Sheppard Centre As Well As Lcbo, Shopping, Cinema, Restaurants, Art Centre, TTC, Minutes To Hwy 401, Very Functional Split 2Bdr/2Bthr Layout, Quartz Counter Top And Quartz Back Splash, Undermount Sink, Laminate Floor Thru-Out, Over-the-Range Microwave. Huge Balcony Around 100 Sq.F., Super Quiet Suite, High Floor With Beautiful West Views, This One Should Not Be Missed! (id:50787)
Power 7 Realty
811 - 300 Balliol Street
Toronto (Mount Pleasant West), Ontario
Urban sophistication meets comfort in a prime Toronto location! Welcome to this beautifully renovated top-floor condominium in one of Toronto's most sought-after neighbourhoods. This bright 1 bedroom plus den features stunning south-facing views of the city skyline and Rosedale Valley.The open-concept layout offers a versatile floor plan with the den easily functioning as a home office or second bedroom. Enjoy your private balcony with unobstructed views, perfectly situated on the top floor for optimal quietness. This complete package includes both dedicated parking and a storage locker.Comprehensively upgraded throughout, this meticulously maintained unit features a renovated kitchen with new appliances, an updated bathroom, and refreshed living spaces with custom storage solutions.Located just a 5-minute walk to TTC subway, shopping, restaurants, and Yonge Street, this well-kept unit in a well-maintained building represents an excellent opportunity in one of Toronto's most vibrant neighbourhoods. (id:50787)
Royal LePage Signature Realty
59 Bowhill Crescent
Toronto (Pleasant View), Ontario
Looking for a New Project? Near a quiet cul-de-sac amidst a sought-after family friendly neighbourhood of Pleasant View, you'll find an exceptional opportunity to make this property your own. Welcome to 59 Bowhill Cres. This semi-detached five level backsplit with 4 Bedrooms and 3 Full Bathrooms, offers an abundance of space with large principal rooms, tall ceilings and oversized windows for tons of bright light. Off the eat-in kitchen, the main floor features open concept living & dining with a walk out to a large balcony. Down a few steps you'll find a family room, complete with a fireplace leading out to the backyard, an above-grade bedroom and a 3 Piece Bathroom. The upstairs features 3 Generous Bedrooms with Hardwood Floors and a 4 Piece Bath. The lower level offers a rec room, ample storage space, a laundry area and 4 Piece Bath. This property is in need of some work. With 3 separate entrances and a built-in garage, this property provides a multitude of options including a multi-generational home. Located near amenities along both VP and Sheppard including shops, restaurants & Fairview Mall. Close to Pleasantview Community Centre, Parks & Schools. Great TTC options, and excellent access to Highways 401, 404 & the DVP. Don't miss this opportunity to own a fantastic fixer upper in one of Toronto's most desirable neighbourhoods. (id:50787)
Bosley Real Estate Ltd.
22 - 160 Stanley Street
Norfolk (Simcoe), Ontario
Presenting A Sleek 2-story Condo Townhouse with 3 Beds, 2.5 Baths, and a Garage Entry, the Kitchen Features White Cabinets and stainless-steel Appliances. Open Concept Living Room. The Primary Suite Offers a Walk-In Closet and a Luxurious 3-Piece Ensuite additionally, Two More Bedrooms, A 3-Piece Bath, And Upper-Level Laundry Provide Convenience. The Unfinished Basement Invites Your Creative Touch, With Limitless Potential. Discover Living at Its Finest in This Inviting Space! House just 15 minutes drive to Port-Dover. (id:50787)
Save Max Gold Estate Realty
3418 - 230 Simcoe Street
Toronto (Kensington-Chinatown), Ontario
uxury Corner Unit at Artists Alley | Breathtaking CN Tower & Lake ViewsSun-filled 3-bed, 2-bath corner suite on the 34th floor of the iconic Artists Alley tower. 876sq ft of modern living space with floor-to-ceiling windows and a wraparound balcony offering stunning SW exposure. Enjoy unobstructed views of CN Tower & Lake Ontario from living room and bed room. Exceptional layout with open-concept kitchen/living area, upgraded finishes, and balcony access from both living and bedroom. Steps to St. Patrick Subway, City Hall, Eaton Centre, U of T, OCAD U, AGO, hospitals & more. Walk score 100urban living at its finest.Includes 1 locker. World-class amenities in one of Torontos most prestigious downtown communities. (id:50787)
Eastide Realty
74 Irwin Crescent
Halton Hills (Georgetown), Ontario
Gorgeous 3-Level Backsplit Home Completely Renovated! This beautiful 3-bedroom, 2.5-bathroom home offers the perfect blend of modern amenities and timeless charm. It features a huge 25'x14' all-season sunroom with soaring 14-foot ceilings, radiant floor heating, a cozy gas fireplace, and independent A/C. Ideal for relaxation and entertaining, the sunroom opens to a flagstone patio and a professionally landscaped yard with a tranquil pond. Inside, no detail has been overlooked. The new kitchen is a chef's dream, complete with a spacious 6'x5' island featuring quartz counters, a built-in wine rack, ample storage withdrawers, and pull-out shelving. The home also boasts four skylights, allowing natural light to flood the living spaces. Beautiful re-sanded and stained hardwood floors maintains its 1970's appeal. The upper bathroom has been fully updated with dual sinks and a large walk-in shower for ultimate comfort. Additional updates include a new water softener (2025), new furnace and A/C(2024), new dishwasher and gas stove and a range of other modern finishes. The exterior features a professionally landscaped yard, including a large storage shed with electricity and lighting perfect for storage or hobbies. The electric roll-up door in the sunroom provides security and easy access to the backyard. The natural gas bar b q is perfect for grilling! The garage includes 2 garage door openers with remotes, two parking spaces and additional space for a workshop. This backsplit home has 5 steps to the upper level and 8 steps to the basement making it the next best thing to a bungalow. This truly is a move-on ready home! ** This is a linked property.** (id:50787)
Royal LePage Signature Realty
221 Glover Road
Stoney Creek, Ontario
Superior Custom Quality like no other! With nearly 5,800 Sq. Ft of impeccable finishes, and sitting on an 80 x 150 Ft. Lot, this Owner-Built, All-Brick and Stone Bungalow with Escarpment Views and no rear neighbours is your Dream Home come true. Stepping inside, you're greeted with soaring 14 Ft. Ceilings in the Foyer and Family Room, with extensive Built-Ins, Fireplace, Showpiece Chandelier, Crown Moulding and Coffered Ceiling with magnificent Millwork Details and Cove Lighting. With 9-Ft. Ceilings on the remainder of the Main Level, the Custom Cabinetry continues in the massive Eat-In Kitchen with SUB ZERO Refrigerator, MONOGRAM Double Wall Oven and Cooktop, Granite Counters, Imported Porcelain Tile and extensive Pot Lights. Continuing inside, the Formal Dining Room and Bedrooms feature Top Quality Hardwood, 8 Ft. Solid Wood Doors and Storage Galore. The Primary Bedroom is a highlight - with His and Hers Walk-In Closets, and a 6-piece Ensuite with Heated Floors, Dual Vanities and a BainUltra Jetted Tub. For entertaining, the transition outside is made easy with a 3-Season Room with BBQ Porch overlooking a Fully Fenced Yard with Fruit Trees and Sunsets for Life. The home also features two Garages...an Attached 3-Car Drive-Thru Garage - with two(!) Inside Entries - and a separate heated, plumbed and insulated Single Garage out back. The awesome continues downstairs with a Fully Finished Lower Level with Separate Entrance and Walk-Up, High Ceilings, 2nd Kitchen, Full Bathroom, maximum flexibility and multiple Cantinas and Storage Rooms. Multi-Camera Security, tasteful Landscaping and a full property Irrigation System add to the incredible value. This is a truly remarkable home with a 'Country-feel', great highway access and all conveniences nearby. Book a Showing today - you'll be a lover of Glover! (id:50787)
Bradbury Estate Realty Inc.
27 Nicklaus Drive
Aurora, Ontario
Welcome to this well appointed, original owner home, rarely offered, nestled on a most preferred quiet, stable street, perfect for families seeking both space and serenity. This over 3000 sq ft home boasts beautiful curb appeal, plus an additional professionally finished basement with separate kitchen, 5th bedroom and full bath ideal for extended family. Upstairs, you'll find spacious bedrooms and the convenience of a second-floor laundry room. The private backyard is a true retreat, perfect for entertaining or relaxing in peace. Located within walking distance to banks, grocery stores, schools, and public transit, this home offers both convenience and comfort in an unbeatable location!!! A must see! (id:50787)
Century 21 St. Andrew's Realty Inc.
Century 21 B.j. Roth Realty Ltd.
130 Saturn Road
Toronto (Markland Wood), Ontario
Life's better on Saturn! Why settle for ordinary when you can have a house that is out of this world? This 5 bed, 5 bath custom built home is perfectly situated on a 74X164 lot backing onto green space, with a solar heated, salt water swimming pool, turfed Playground, and 2 outdoor patios with composite flooring, all surrounded by greenery and privacy(and a cherry tree that you can pick right from your patio seat!).Indoors you will be greeted by a nearly 19ft ceiling in the great room. Windows on every wall ensure this space is sun drenched. The kitchen is a custom German Leicht build, with smart storage solutions, and possesses a steam oven and Insinkerator. Diagonally laid hardwood playfully transitions to a modern hexagon tile in the kitchen. Gas and electric heated fireplaces will keep you warm in the winter months, but if that's not enough, the home has a Sauna with health-benefitting infrared or traditional rock heating. A main floor bedroom with ensuite is perfect for anyone with mobility issues or for guest. Upstairs, the primary bedroom is tucked away on its own floor. The Garage offers two parking spots to keep your vehicles safe, epoxy floor & EV Charger. W/O Basement, 3 under deck storage. So much more! 20 minutes to DT core, 10 minutes to Pearson International Airport. W/in coveted St Clements Catchment area. Walk to Etobicoke Farmers Market. (id:50787)
Royal LePage Signature Realty
372 Sparrow Circle
Pickering (Highbush), Ontario
Welcome to this meticulously maintained 100% Freehold townhome, perfectly situated in the highly sought-after Pickering Highbush neighborhood! This stunning home boasts hardwood flooring throughout, offering both elegance and durability. Stylish & Functional Kitchen Featuring Quartz countertops, Ceramic backsplash & Tile Flooring Bright and spacious layout ~ Cozy & Inviting Living/Dining Area Offers Beautiful Gleaming Hardwood Flooring, Gas fireplace for added warmth & ambiance, Walkout to a fully fenced (2021) maintenance-free, West Facing backyard ~ Spacious & Comfortable Primary bedroom with Displays Gleaming Hardwood Flooring, his & hers mirrored closets and 4pc semi-ensuite ~ Two additional well-sized bedrooms with polished Hardwood Flooring and Large Windows providing ample Natural Light ~ Versatile Basement Space has a Finished recreation room, perfect for entertainment ~ This home is a must-see for those looking for comfort, style, and convenience in a family-friendly neighbourhood. Don't miss out, schedule your viewing today. (id:50787)
Intercity Realty Inc.
2408 - 515 St Laurent Boulevard
Ottawa, Ontario
Sub Penthouse 2 bedroom corner on 24th Floor with Million Dollar SUNSET, RIVER and CITY Views. Flooded with natural light, this SPACIOUS, PRISTINE, ZEN Oasis has been completely refinished and boasts a beautiful layout, updated kitchen with GRANITE counters, NEW appliances and in unit LAUNDRY. Beautiful renovated bathroom with QUARTZ counters, ample storage and beautiful shower. Huge master bedroom with spectacular views and second bedroom perfect for office or yoga studio. Enjoy the spectacular views from the HUGE BALCONY. THREE high-end air conditioning units! Condo fees include ALL UTILITIES, heat Hydro water, UNDERGROUND PARKING, pool gym, billiard room, car wash bay sauna. Non-smoking building and PET FRIENDLY! Walking distance to grocery stores, banks, restaurants, transportation, and only seven minutes from downtown.*For Additional Property Details Click The Brochure Icon Below* (id:50787)
Ici Source Real Asset Services Inc.












