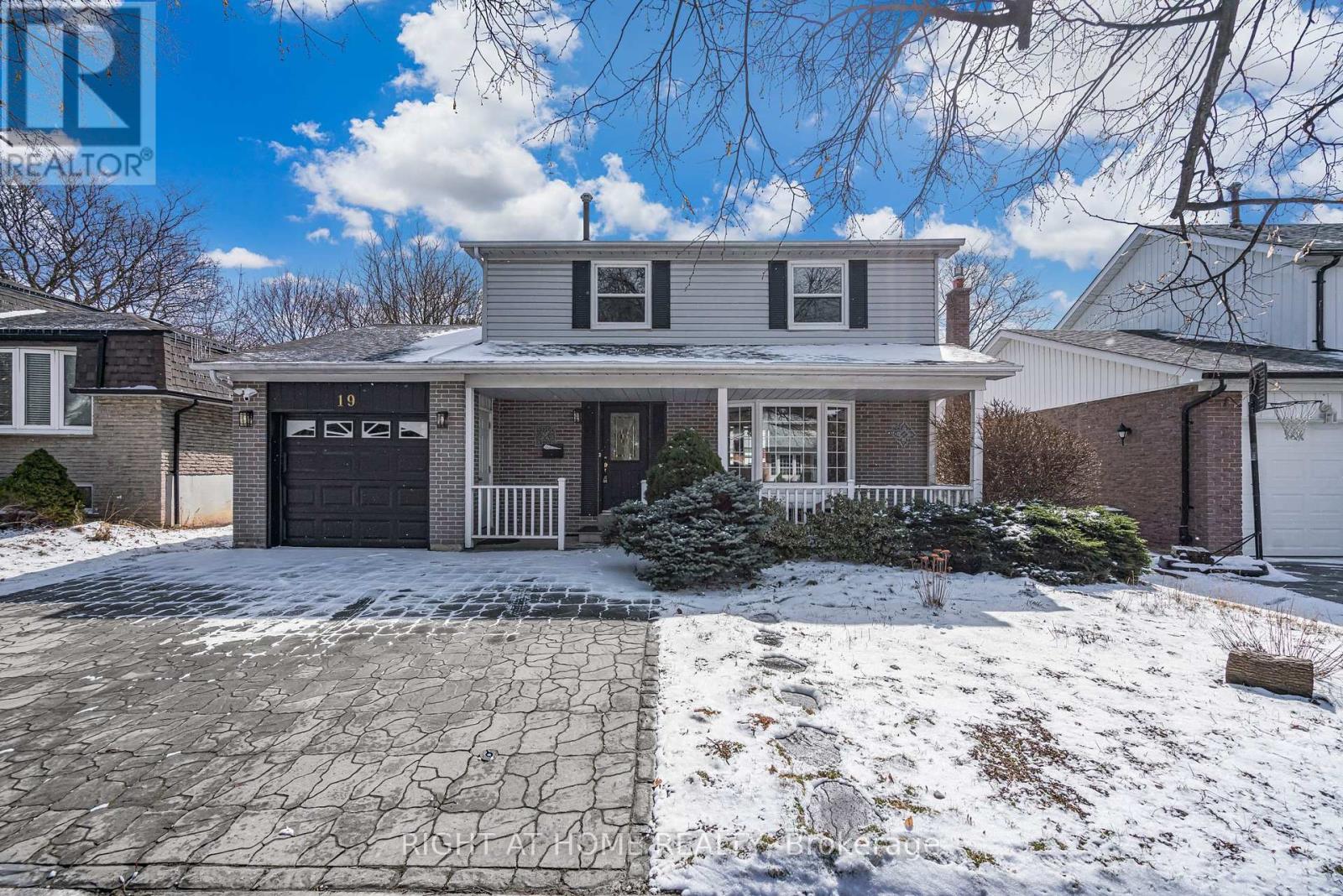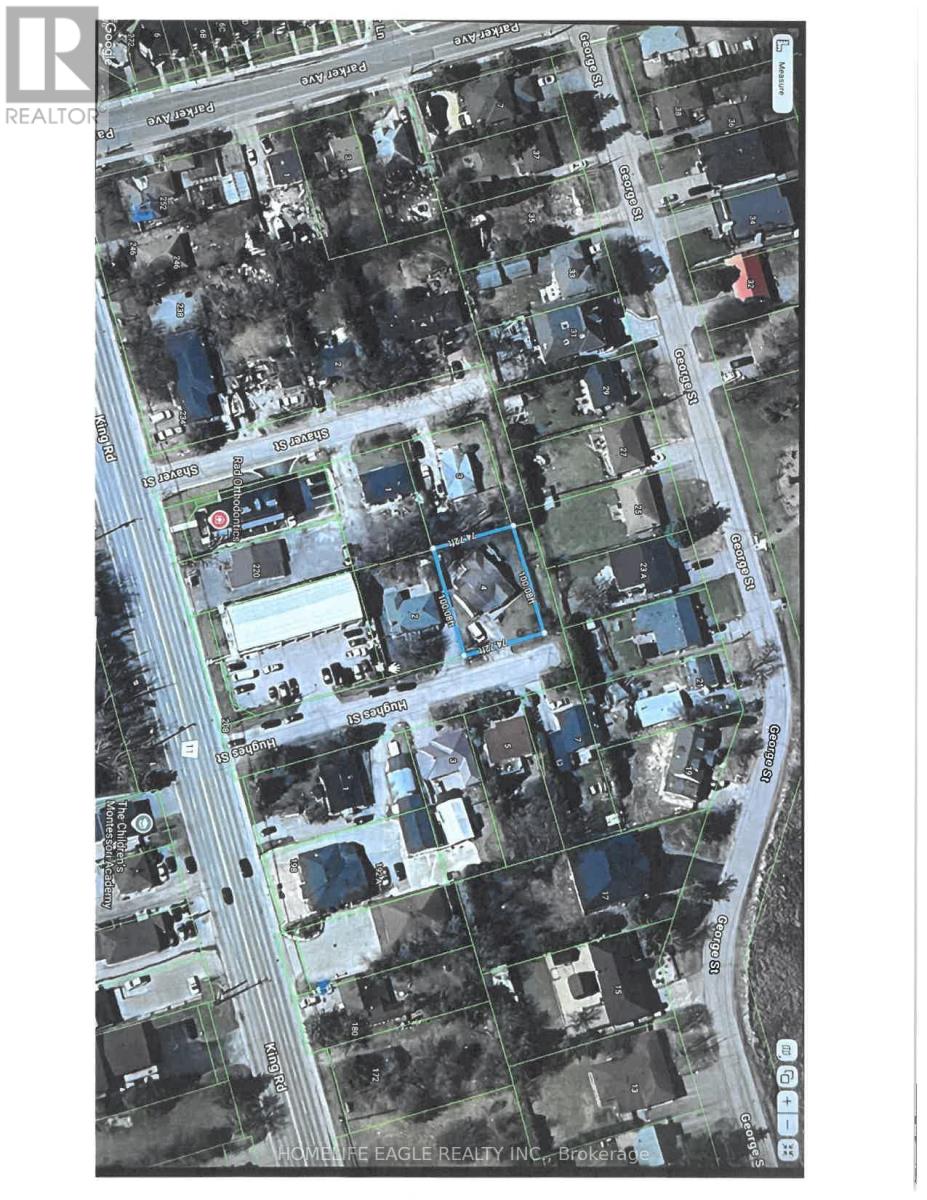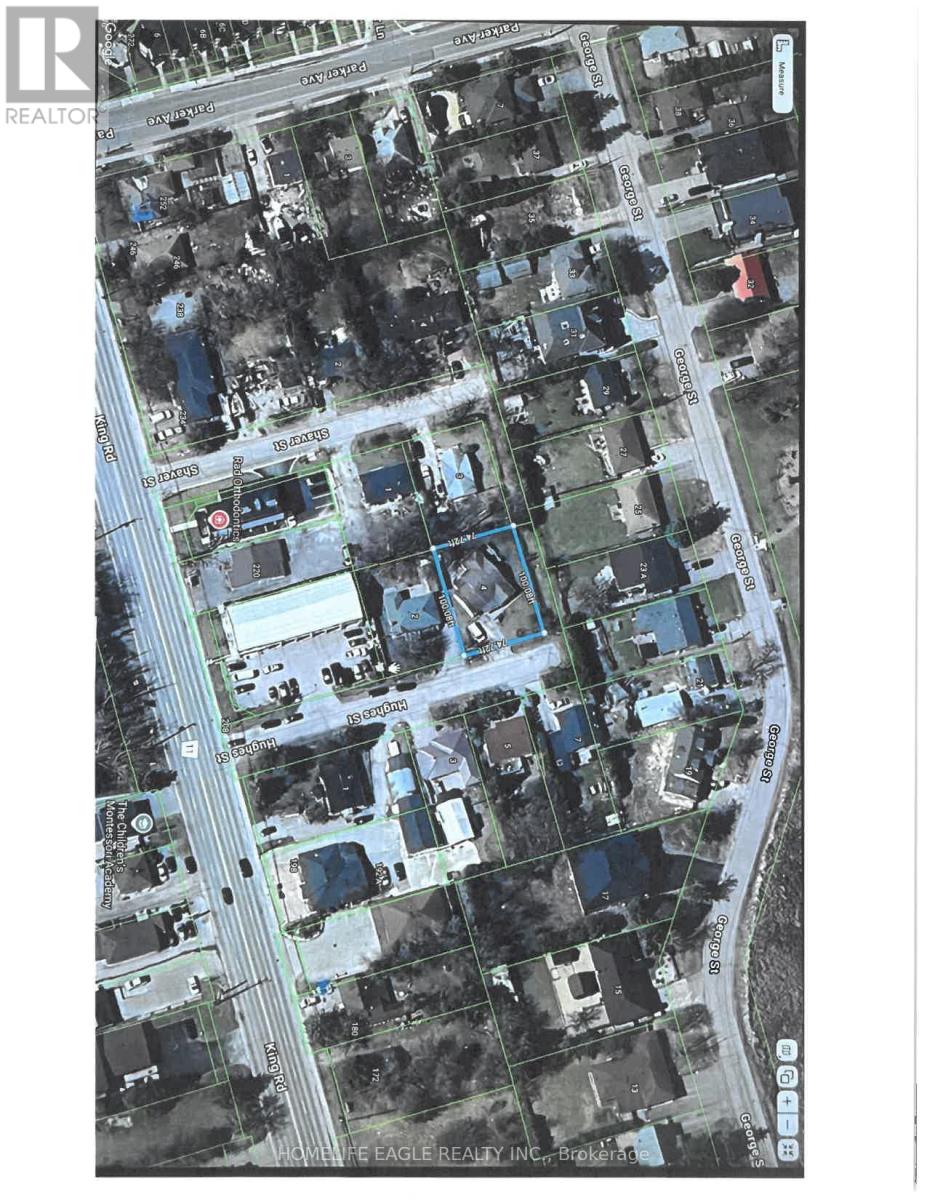239 Lisa Marie Drive
Orangeville, Ontario
STUNNING FAMILY HOME IN PRIME ORANGEVILLE LOCATION! Welcome to 239 Lisa Marie Drive! This well-maintained and partially updated home offers nearly 2,000 sq ft of above grade thoughtfully designed living space plus a newly finished basement, perfect for today's modern family. The bright main level showcases an open-concept layout featuring a spacious eat-in kitchen flowing seamlessly into the living room. Elegant vinyl plank flooring throughout the main level and upper hallway add warmth and character. A formal dining room and additional living area provide versatile spaces for family gatherings and entertaining. The convenience of main floor laundry completes this level. Upstairs, discover an oversized primary retreat with a walk-in closet and newly renovated ensuite bathroom featuring a luxurious glass shower. Three additional well-proportioned bedrooms share a beautifully renovated main bathroom boasting a bath/shower combo and modern vanity. The newly finished lower level extends the living space with a comfortable recreation area, dedicated office space, additional bedroom, and workshop area. Abundant storage throughout ensures a place for everything. Outdoor living is a breeze with a fully fenced yard, expansive deck, and relaxing hot tub perfect for summer entertaining or year-round enjoyment. Ideally situated in a family-friendly neighbourhood, walking distance to schools, parks, and amenities. This home offers the perfect blend of comfort, space, and location. Don't miss this opportunity to make this exceptional property your new home! Updated electrical panel (200 amp), Roof (21), Basement (24) Bathrooms (24), some windows, wired for EV charger. (id:50787)
Century 21 Millennium Inc.
104 Aileen Avenue
Toronto (Keelesdale-Eglinton West), Ontario
Sun-Drenched. Stylish. Surprisingly Spacious. Welcome to your next chapter in this beautifully updated, detached 3-bedroom, 3-bathrooms home that checks all the boxesand then some. From the moment you step inside, youre greeted by brand-new, gleaming floors that lead you through a thoughtfully designed open-concept main level, where natural light pours in and good vibes follow. The heart of the home? An open-concept kitchen thats equal parts function and flair perfectly prepped for weeknight dinners or family dinners. A second floor greets you with 3 bedrooms, laundry facilities AND a freshly renovated bathroom. The oversized recently fenced backyard is your private slice of sunshine ideal for BBQs, lounging, and letting the little ones run free. And downstairs? A fully finished basement with its own kitchen and 4pd bathroom, making it the ultimate flex space: think in-law suite, home office, or income potential.Tucked away in a family-friendly pocket in the vibrant community of Silverthorn near the new Eglinton LRT, lush green spaces, Stockyards & The York Community Centre. Commuting is a breeze with quick access to Hwys 400 & 401. This move-in-ready beauty blends lifestyle, location, and limitless potential. All thats missing is you. (id:50787)
Bosley Real Estate Ltd.
19 Maple Grove Road
Caledon (Caledon Village), Ontario
Welcome to 19 Maple Grove, where luxury, craftsmanship, and lifestyle converge on a half-acre lot in the prestigious Caledon Village. This one-of-a-kind custom residence has been thoughtfully upgraded to offer a perfect balance of modern design and timeless elegance. From the striking curb appeal, sleek black windows, metal roof, custom concrete landscaping, architectural uplighting, and a full-view glass garage door imported from California to the curated interiors, every detail has been meticulously considered. Inside, the main level flows effortlessly from the open-concept kitchen to the living room, family room, and a dedicated home office. Oversized windows flood the space with natural light, creating a warm, inviting ambiance throughout. The designer kitchen features stainless steel appliances, a built-in microwave, a two-tier wine fridge, and custom cabinetry, offering beauty and function. Upstairs, you'll find three spacious bedrooms and two spa-like bathrooms. The primary suite easily fits a California king and includes a custom closet system and a serene ensuite with his-and-hers vanities and a large glass-enclosed shower. The lower level impresses with 10-foot ceilings and professional waterproofing, providing a blank canvas with an additional 1,336 square feet for a gym, theatre, or extra living space. Located just a short walk to Caledon Central Public School and minutes from Highway 10, this home is surrounded by scenic trails, equestrian estates, farm-to-table dining, and top-tier golf courses. With premium finishes, thoughtful upgrades, and an unbeatable location, 19 Maple Grove Road isn't just a home; it's a lifestyle. (id:50787)
Exp Realty
296 Wright Avenue
Toronto (High Park-Swansea), Ontario
A Gorgeous Classic on Wright Avenue! This Large 5-Bedroom, 3-Bathroom Home, Located just Steps from High Park is Sure to Delight. Charming Details like Stained Glass, Leaded Glass Windows, and Multiple Chandeliers, Showcase the Home's Timeless Elegance. The Spacious Layout Effortlessly Connects the Grand Foyer, Living Room, Dining Room, Alcove, Sun Room and Kitchen, Creating a Flowing Sense of Space that Continues throughout. The Second Floor Bath is a Sanctuary with a Deep Soaker Tub, the Perfect Place to Unwind after a Busy Day. Perfectly Situated near High Park, and all the Wonderful Amenities Roncesvalles has to Offer. This Home is Deluxe in Every Way and a Must See! (id:50787)
Keller Williams Portfolio Realty
60 Garrison Square
Halton Hills (Georgetown), Ontario
Welcome to 60 Garrison Square, an exceptional executive freehold bungalow townhome tucked within a prestigious and impeccably maintained enclaveoffering the ideal blend of luxury, privacy, and everyday convenience. This bright and spacious 2-bedroom, 2-bathroom home features soaring vaulted ceilings, abundant natural light, California shutters throughout, and a cozy gas fireplace that creates a warm, welcoming ambiance. The large eat-in kitchen is both stylish and practical, featuring brand-new, never-used stainless steel appliances and a walk-out to a private backyard with no rear neighboursperfect for outdoor dining with a dedicated gas line for your BBQ. The main floor primary suite offers coffered ceilings, a walk-in closet, and a generous 5-piece ensuite designed for comfort and relaxation. Additional highlights include a main floor mud/laundry room with garage access and a double car garage with private entry, ensuring added separation and privacy between units. Ideally located just steps to shopping, everyday essentials, and Holy Cross Church, with quick access to Highways 401, 407, and the GO Train for commuters. All major systems are owned and have been well maintained, including a furnace with a new heat exchanger, a hot water tank, a regularly serviced water softener, A/C and a new roof (2024). Thoughtfully cared for and move-in ready, this beautifully maintained home is a rare opportunity--don't miss your chance to call it yours. (id:50787)
Real Broker Ontario Ltd.
31 Courtney Crescent
Orillia, Ontario
ENJOY THE BEST OF BOTH WORLDS - QUIET LOCATION, CLOSE TO EVERYTHING! Tucked away on a peaceful crescent, this delightful 2-storey offers an unbeatable location where everything is just a short stroll away from both the elementary and high schools to parks and a selection of local restaurants. Need more? A quick drive will get you to the hospital, rec centre, beaches, downtown, shopping, and Highways 11 and 12. With updates to the furnace, air conditioning, and shingles, you'll be set for year-round comfort. The garage leads directly into a handy mudroom, and the homes large windows invite tons of natural light to fill every corner. The kitchen presents quartz countertops and plenty of cabinet space for all your culinary creations. You'll love the elegant wainscoting in the living and dining rooms, where the dining area opens up to the backyard perfect for entertaining or simply enjoying a quiet moment outside. A stylishly updated powder room completes the main floor. Two gas fireplaces add warmth and coziness, while the primary bedroom comes with a walk-in closet you'll actually use. Need extra space? There's a flexible room that could easily serve as a 4th bedroom, office, or whatever fits your lifestyle. The newly renovated basement is a highlight, featuring a full bathroom, spacious rec room, and a finished laundry area with a sink and a newer dryer. Step outside into the fenced backyard with a deck and pergola a private retreat for relaxing or hosting friends. This #HomeToStay is truly built for living! (id:50787)
RE/MAX Hallmark Peggy Hill Group Realty
45 Betty Boulevard
Wasaga Beach, Ontario
Top 5 Reasons You Will Love This Home: 1) Immaculate residence showcasing stunning engineered hardwood and ceramic tile flooring, complemented by an open kitchen with ample white cabinetry with a crown moulding detail, granite countertops, and a large island with a breakfast bar 2) Revel in the well-lit finished basement, complete with 8-foot ceilings, a generously sized recreation room, a spacious cold cellar, and ample sunlight streaming in through expansive windows 3) The main level, thoughtfully designed for convenience, features a laundry area and a primary bedroom equipped with an ensuite and walk-in closet 4) Step onto the spacious deck and take in the serene views of meticulously landscaped grounds and gardens bordered by large natural stones 5) Ideally placed just minutes away from the sandy shores of Wasaga Beach, downtown Collingwood's shops and entertainment, golf courses, ski resorts, and a short stroll to public water access. 3,068 fin.sq.ft. Age 8. Visit our website for more detailed information. (id:50787)
Faris Team Real Estate
Faris Team Real Estate Brokerage
19 Rathfon Crescent
Richmond Hill (North Richvale), Ontario
Welcome to this gorgeous freshly painted 4-bedroom, 4-bathroom detached home, designed for modern living with an open-concept layout and high-end finishes. The gourmet kitchen boasts stainless steel appliances, quartz countertop making it both stylish and functional.Enjoy engineering flooring throughout, large windows that flood the space with natural light while offering stunning views of the extra deep backyard, newer air conditioner (2024) and newer windows (bsmt 2019 and second floor 2023) . The finished basement provides the perfect space for a recreation room, home gym, or entertainment area. The front yard featuring the newer interlock driveway (2023) that combines elegance and durability. Located in a desirable neighborhood, close to public transportation, mall, parks and school, this home is a perfect blend of elegance and comfort. Just move in and enjoy! (id:50787)
Right At Home Realty
38 Kirk Drive
Markham (Royal Orchard), Ontario
Experience the pinnacle of luxury in this 2019 custom-built private executive estate, an architectural masterpiece brimming with modern finishes and timeless craftsmanship. Set on a meticulously landscaped 100 x 150 ft lot, this home offers over 8,000 square feet of opulent living space with 10ft ceiling on main. A striking limestone exterior and custom leaded glass skylight exemplify the attention to detail, while the gourmet kitchen stands ready for both everyday meals and grand entertaining. Indulge in lavish amenities including a fully outfitted home theatre, a well-appointed fitness room, and a recreation room with a stylish wet bar; Equipped with heated floors in the basement and main floor tiled areas, each space thoughtfully designed for effortless hosting and relaxation. The walk-up basement adds further versatility and ease for indoor-outdoor life style, creating a seamless connection to the beautifully landscaped yard with beautiful lighting. The primary suite pampers you with two spacious walk-in closets and high-end ensuite with steam shower, offering a refined respite for its owners, all 5 bedrooms upstairs equipped with private ensuite; A sprawling 1,100sf, five-car heated garage with boat parking potential, sophisticated sprinkler system, and state-of-the-art surround sound system, home automation and security system underscore the homes blend of convenience and prestige. Nestled in the heart of Thornhill Just moments from the vibrant shopping and dining scene along Yonge and Highway 7, close proximity to highly ranked public schools such as Thornhill S.S. and Thornlea S.S., as well as the esteemed private Lauremont School (formerly TMS). Commuters enjoy effortless access to Highways 407, 404, and Langstaff GO station. Surrounded by beautiful parks, Golf & Ski Clubs, the neighborhood invites leisure and recreation all year round. Minutes to Hillcrest Mall, Centrepoint Mall, T&T Supermarket and end-less gourmet restaurant options. Welcome Home! (id:50787)
Bay Street Group Inc.
99 Crimson Forest Drive
Vaughan (Patterson), Ontario
Fall In Love With This Stunning Modern freehold Townhome In The Heart of Vaughan! This 3-Storey home Offers 3+1 Bedrooms, 3 Bathrooms, And A Bright, Open Layout With ZERO Wasted Space. Soaring 9Ft Smooth Ceilings, Huge Sun-Drenched Windows, Sleek Laminate Floors, And A Gorgeous Open Concept Kitchen With A Big Island Made For Hosting! Two Balconies To Chill On A Double Car Garage With Direct Home Access. Ground Floor Den? Easily A 4th Bedroom, Office, Or Family Hangout Spot! Top-Rated School District + Prime Location: TTC, GO Train, Highways, Parks, Schools, Shops, Restaurants, Entertainment Everything You Need Just Minutes Away. Move In And Live The Good Life! (id:50787)
Dream Home Realty Inc.
4 Hughes Street
Richmond Hill (Oak Ridges), Ontario
Attention: INVESTMENT OPTIONS WITH HUGE POTENTIAL in Prime Oak Ridges Location! Developers, Investors, Builders! Oak Ridges Local Centre Rezoning Allows for RESIDENTIAL ( Residential Apartment, Additional Residential Unit, Quadruplex, Block Townhouse, Street Townhouse, Live-work Unit, Home Occupation) & Non Residential Uses (Arts and Cultural Facilities, Commercial, Retail and Service, Public Authority, Offices, Social Services) Versatile Zoning Lot with potential to shape future projects. Ideal for a variety of residential and nonresidential uses according to the new Oak Ridges Local Official Plan by-law: mixed-use zoning. Strategically located just steps from King Road in a sought-after area. Bright 3-bedroom bungalow with plenty of rentable living space large 73.5 x 100 ft lot - makes it as Prime investment opportunity! Backed by municipal and provincial guidance for urban infill, great potential for higher density development! This spacious home features hardwood floors throughout, updated eat-in kitchen, sunny family room with walk out, a XL loft + private powder room. Flexible single bungalow room size/layout makes sure your needs will be accommodated, With multiple entrances, it perfect for live/work setup, homebased business or rental income, rent it out while you wait! If you are looking for a smart investment this property is ideal. Don't miss out on this unique opportunity. High demand area undergoing redevelopment with potential for multi units. Close to YONGE ST, KING ST & all amenities & transit. Due diligence & ORLC (Oak Ridges Local Center). Buy now, plan for the future. (id:50787)
Homelife Eagle Realty Inc.
4 Hughes Street
Richmond Hill (Oak Ridges), Ontario
Attention: INVESTMENT OPTIONS WITH HUGE POTENTIAL in Prime Oak Ridges Location! Developers, Investors, Builders! Oak Ridges Local Centre Rezoning Allows for RESIDENTIAL ( Residential Apartment, Additional Residential Unit, Quadruplex, Block Townhouse, Street Townhouse, Live-work Unit, Home Occupation) & Non Residential Uses (Arts and Cultural Facilities, Commercial, Retail and Service, Public Authority, Offices, Social Services) Versatile Zoning Lot with potential to shape future projects. Ideal for a variety of residential and nonresidential uses according to the new Oak Ridges Local Official Plan by-law: mixed-use zoning. Strategically located just steps from King Road in a sought-after area. Bright 3-bedroom bungalow with plenty of rentable living space large 73.5 x 100 ft lot - makes it as Prime investment opportunity! Backed by municipal and provincial guidance for urban infill, great potential for higher density development! This spacious home features hardwood floors throughout, updated eat-in kitchen, sunny family room with walk out, a XL loft + private powder room. Flexible single bungalow room size/layout makes sure your needs will be accommodated, With multiple entrances, it perfect for live/work setup, homebased business or rental income, rent it out while you wait! If you are looking for a smart investment this property is ideal. Don't miss out on this unique opportunity. High demand area undergoing redevelopment with potential for multi units. Close to YONGE ST, KING ST & all amenities & transit. Due diligence & ORLC (Oak Ridges Local Center). Buy now, plan for the future. (id:50787)
Homelife Eagle Realty Inc.












