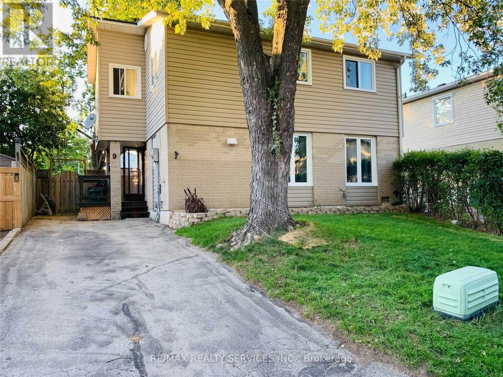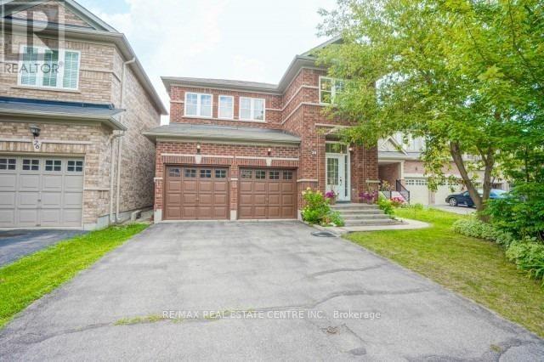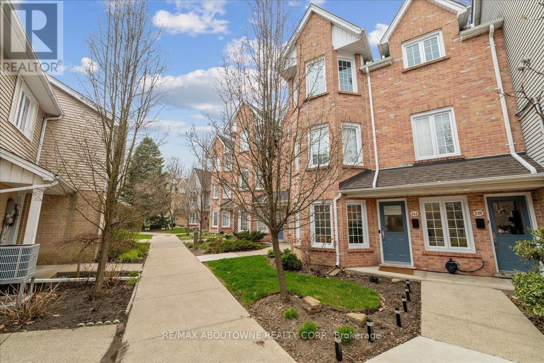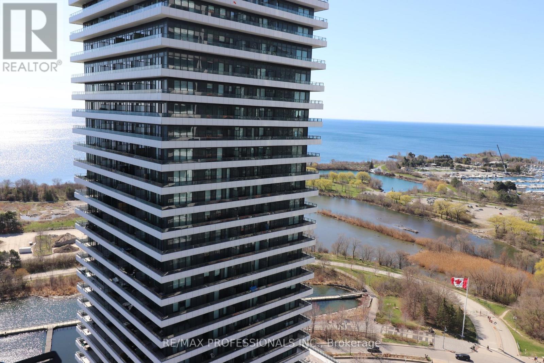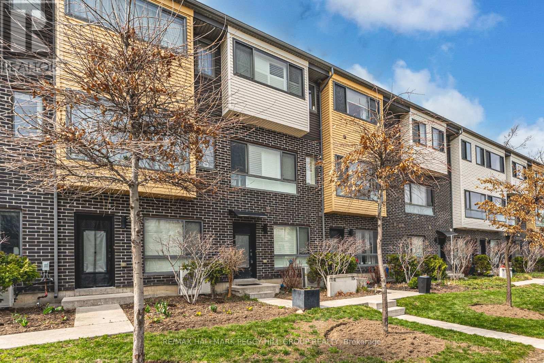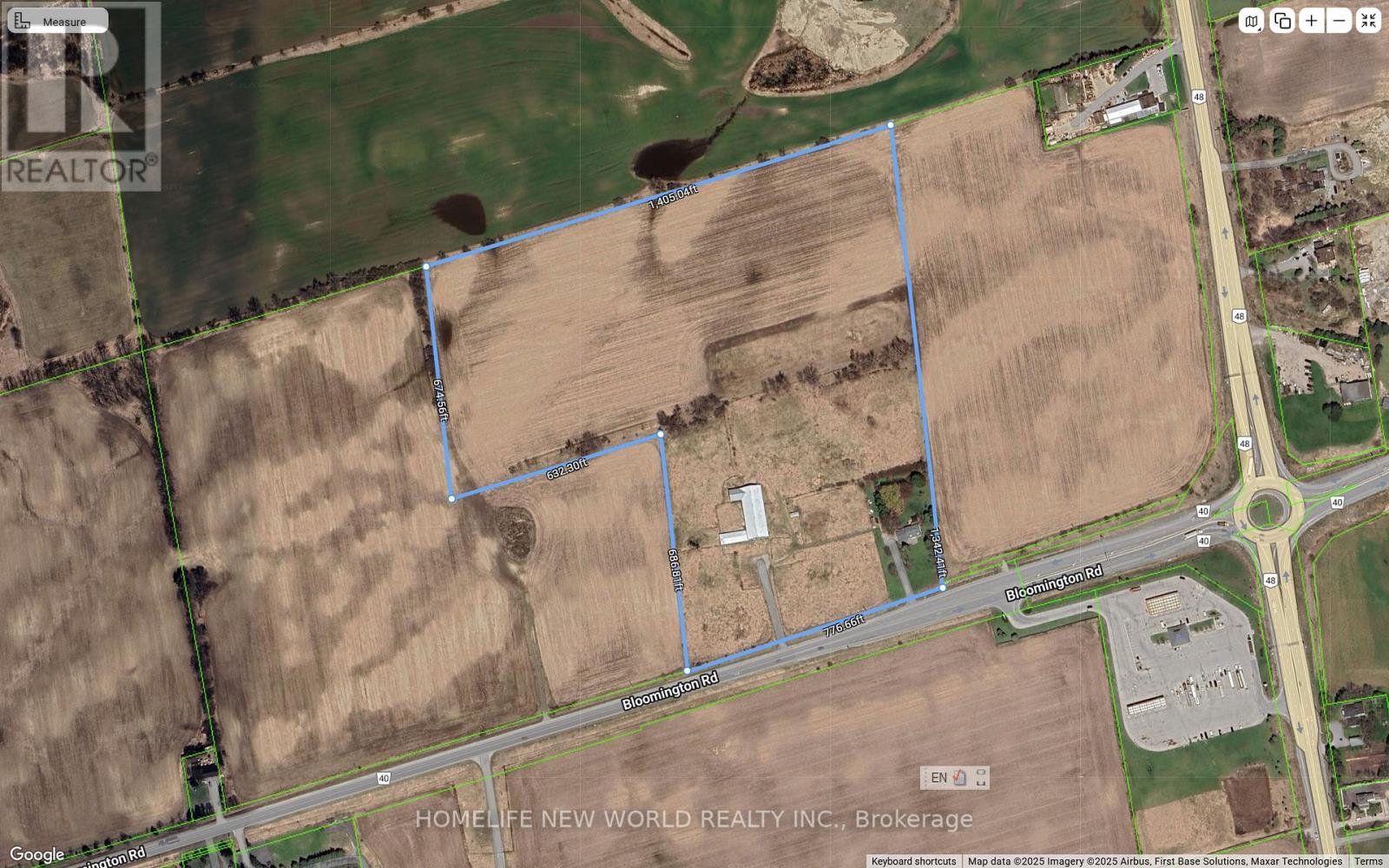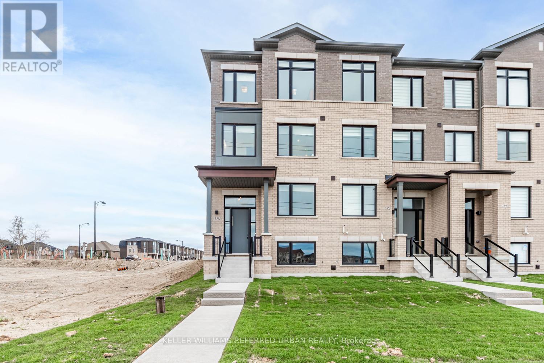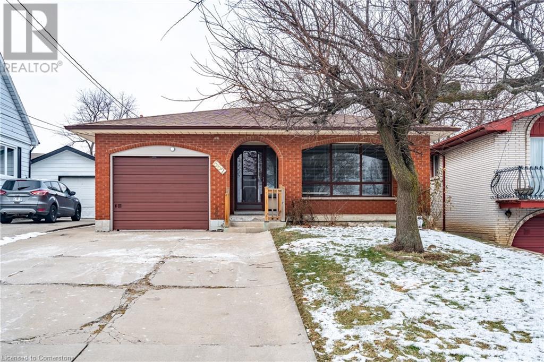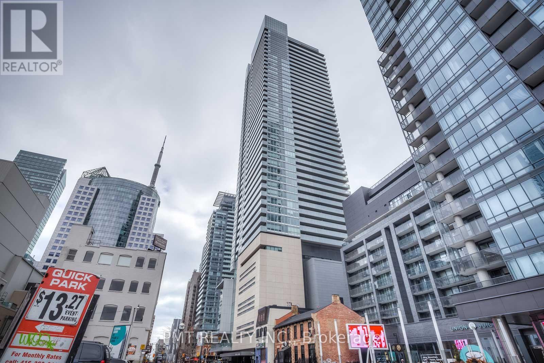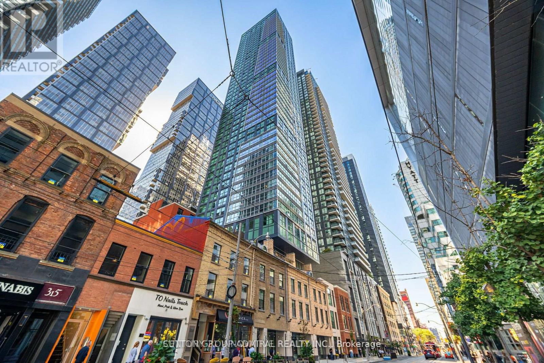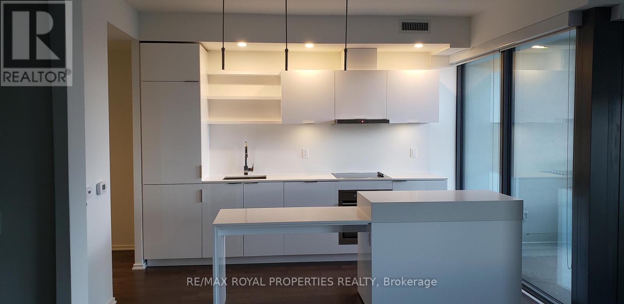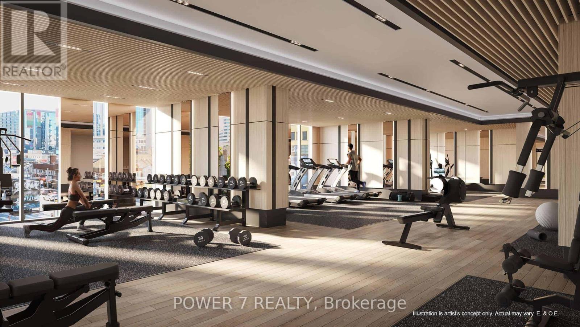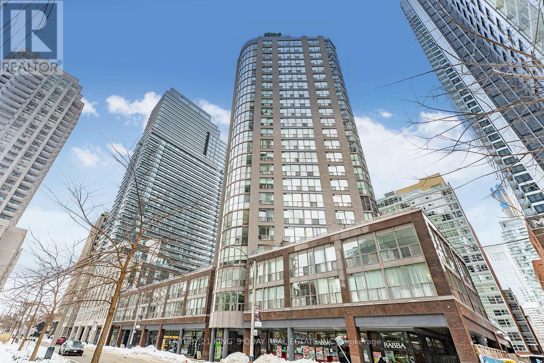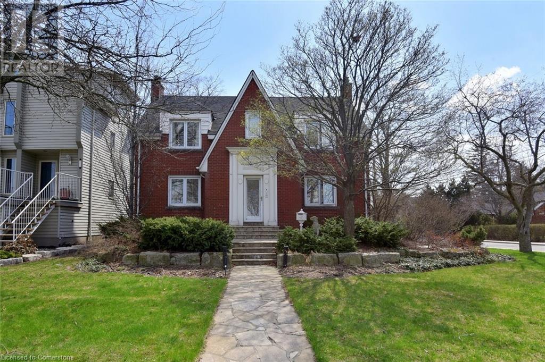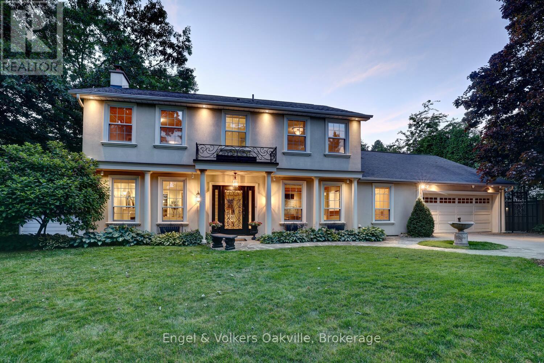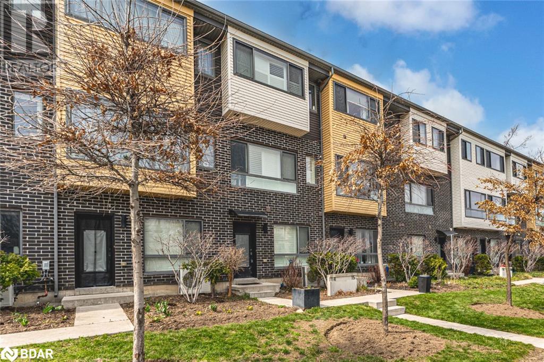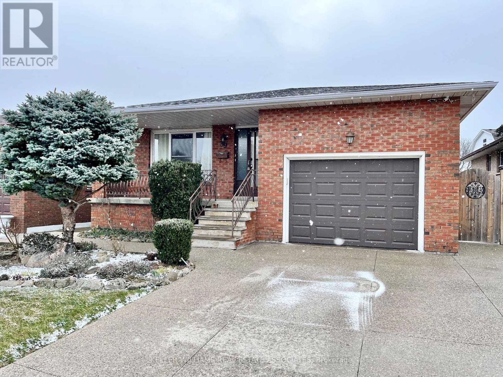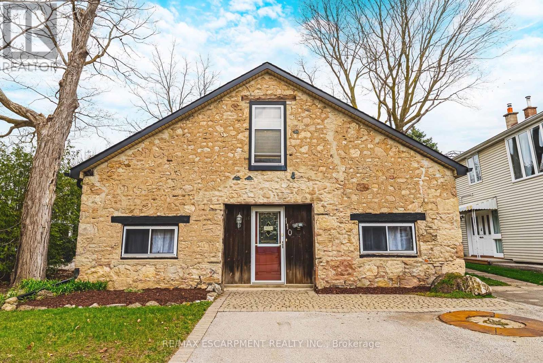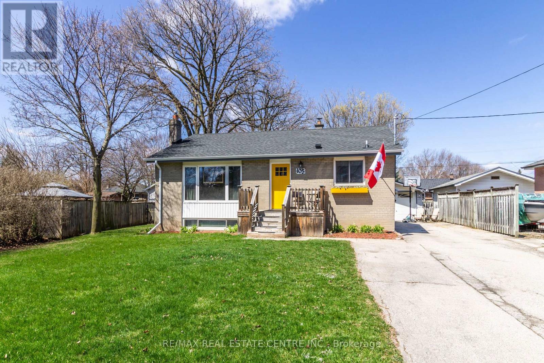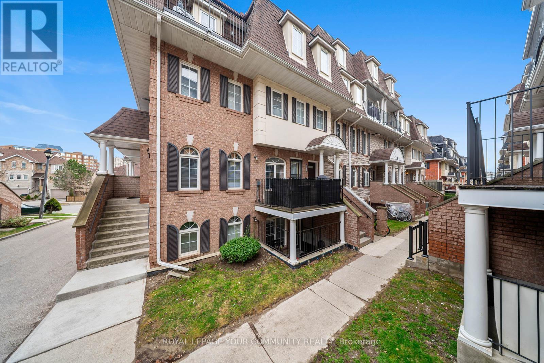3052 Dundas Street W
Toronto (Junction Area), Ontario
Own a Piece of The Junction's Rare Mixed-Use Opportunity with Endless Potential! Step into one of Toronto's most dynamic and rapidly evolving neighborhoods with this exceptional mixed-use commercial building in the heart of The Junction. Boasting approx. 2,365 sq. ft. over two levels, this property offers a highly visible main-level retail space featuring soaring ceilings, expansive display windows, and outstanding street presence perfect for attracting foot traffic and building brand awareness. With private access to the upper level and tremendous redevelopment potential, this property is a dream opportunity for entrepreneurs, investors, or owner-occupiers looking to customize their space to suit. Surrounded by the areas signature mix of trendy shops, artisan cafes, and a thriving arts scene, this location is as inspiring as it is strategic. Whether you're launching a flagship storefront, developing a unique live-work space, or adding to your investment portfolio, this is your chance to secure a prime commercial asset in one of Toronto's most sought-after communities. Opportunities like this in The Junction are rare don't miss your chance to be part of something special. (id:50787)
Exp Realty
2275 Khalsa Gate
Oakville (Wm Westmount), Ontario
Bright and spacious Executive 3-bedroom townhome in desirable Westmount, offering over 2,200 sq ft of thoughtfully designed living space across three levels! Perfect for singles, couples, or families, this home features rare 4-car parking, including a double car garage. The walk-in level offers a bright, open layout featuring a cozy living area with an electric fireplace, built-in shelving, easy access to the rear garage, and a convenient storage area. The second level is perfect for entertaining, featuring a stunning family room with hardwood floors, extensive built-ins, a gas fireplace, and a stylish bar area with lighting, a bar fridge, and additional seating. The modern kitchen offers white cabinetry, quartz counters, a glass backsplash, a large island with breakfast bar seating for three, and stainless steel appliances, and flows seamlessly into the spacious dining area, easily accommodating 8-10 guests. Step out onto the gorgeous 200 square foot deck off the family room to enjoy your morning coffee or evening drinks. Additional highlights include custom window blinds throughout, hardwood floors on the stairs and third level (no carpet!), and a spacious bedroom level featuring three generous bedrooms, two full bathrooms, and a convenient laundry room. The oversized primary suite boasts his-and-her closets and a lovely ensuite with a double vanity and walk-in glass shower. Located close to highways, scenic walking trails, and Starbucks, this immaculate townhome is absolutely move-in ready. No disappointments here just a gorgeous home waiting for its next family! (id:50787)
Royal LePage Realty Plus Oakville
1101 - 3100 Keele Street
Toronto (Downsview-Roding-Cfb), Ontario
**Bright & Spacious 2 Bdr Suite W/Parking & Locker At The Keeley! Spectacular West Subset Views overlooking Rooftop Sky Yard* Many Upgrades * Full Size S/S Appliances * Adjacent To Downsview Park And All Its Amenities, Canada's Largest Urban Park! Hiking and Biking Routes, Steps To TTC, Subway, York University, Yorkdale Mall, Shops, Supermarkets, Hospital & 401!* See Virtual Tour (id:50787)
Sutton Group-Admiral Realty Inc.
Upper - 9 Holmstead Court
Brampton (Central Park), Ontario
Complete 3 Bedroom Home For Lease On A Court, Newly Renovated! Within Steps To All Major Hwys, Shopping, Bus, School Etc. Spacious Main Level, New Bathroom, Private Fenced Yard, Extras: Fantastic Location, Great Schools, Walk To Bramalea City Centre, Chinguacousy Park And Recreation Centre, Bus Depot And Steps To Go Train. Great For Commuters. Upper Unit is Responsible for 70% Of Monthly Utilities. EXTRAS: Fantastic Location, Great Schools, Walk To Bramalea City Centre, Chinguacousy Park And Recreation Centre, Bus Depot And Steps To Go Train. Great For Commuters. (id:50787)
RE/MAX Realty Services Inc.
56 Checkerberry Crescent
Brampton (Sandringham-Wellington), Ontario
Location!! Location!! Location!! Beautiful 3 Bedrooms + 1 Bedroom Finished Basement W/Sep Entrance. Very High Demand Area. Separate Living, Open Concept Dining And Family Room with Fireplace. Newly Painted,Close To Trinity Common Mall, Schools, Parks, Brampton Civic Hospital, Hwy-410 & Transit At Your Door**Don't Miss It** (id:50787)
Cityscape Real Estate Ltd.
A - 28 Stephanie Avenue
Brampton (Bram West), Ontario
Client Remarks**LEGAL BASEMENT** Bright and Spacious Apt. with Separate Entrance, With 2 Bedrooms, 1 Washroom, Ensuite Laundry. Kitchen Equipped With Stainless Steel Appliances. Laminate Floor And Pot Lights Throughout. Lots Of Natural Light With Large Windows. Close To 401, 407, Parks And Many Other Amenities. (id:50787)
RE/MAX Real Estate Centre Inc.
2603 - 2603 Valleyridge Drive
Oakville (Bc Bronte Creek), Ontario
A beautifully renovated END-UNIT Freehold Townhouse offering 3 bedrooms, 3 bathrooms, a Finished Basement, and a fully landscaped backyard in the heart of desirable Palermo West, Oakville. Hardwood flooring throughout, a freshly painted interior, and premium finishes. The bright and spacious main level boasts an upgraded kitchen with marble flooring, quartz countertops, upgraded cabinetry, soft-close drawers, pot lights, and stainless steel appliances. The 6-feet wider backyard is fully landscaped with a freshly painted fence, and a shed for added storage. The front yard also features an elegant interlock patio, enhancing curb appeal. Primary retreat features a renovated ensuite with a glass shower, upgraded sink, and fresh finishes. Two additional bedrooms offer hardwood flooring and spacious layouts. All bathrooms have been freshly updated. The finished basement includes large space for recreation with above grade windows and a dedicated laundry room perfect for added functionality. Located in a family-friendly community, this home is just minutes from top-rated schools, parks, trails, shopping, transit, and easy highway access. With modern upgrades, a stunning backyard, and move-in-ready appeal, 2603 Valleyridge Dr is the perfect place to call home. (id:50787)
Hodgins Realty Group Inc.
123 - 2110 Cleaver Avenue
Burlington (Headon), Ontario
Welcome to this charming and fully renovated ground floor townhome, ideally located in the highly sought-after Headon Forest neighbourhood of Burlington. Nestled in lush surrounding greenspace, this home offers the perfect blend of modern living and natural tranquilitywith your own private backyard oasis. Step inside to discover a bright, open-concept layout featuring a brand new kitchen (2021) with a stylish breakfast bar, new appliances, new flooring, and tasteful finishes throughout. Enjoy peace of mind with recent upgrades including a fully renovated bathroom (2024), all new light fixtures and hardware, new baseboards, and a new front door. The entire unit has been freshly painted, making it move-in ready. Perfect for first-time buyers, downsizers, or anyone looking to enjoy low-maintenance living in one of Burlingtons most established and scenic communities. Dont miss your chance to own this turnkey gem in Headon Forest. Your keys are waiting! (id:50787)
RE/MAX Aboutowne Realty Corp.
115 - 2055 Walkers Line
Burlington (Rose), Ontario
Welcome to 2055 Walkers Line, a true gem nestled in the highly sought-after Millcroft community. This beautifully updated 2+1 Bedroom, 3 full Bathrooms townhouse with a finished basement (1 bedroom plus 1 office room) offers spacious living with numerous upgrades throughout. The main floor features an inviting Eat in kitchen, a large Family/Dining Area, and two bright good-sized bedrooms, with two full washrooms for convenient one-level living. Modern finishes include a gas Fireplace, new pot lights throughout, smooth ceilings throughout, a New Kitchen quartz Counter top & backsplash, upgraded flooring, and more, creating a stylish and welcoming atmosphere. The fully finished lower level offers incredible versatility, complete with a large office, an oversized Bedroom featuring a Double-door closet and a Egress window, a full bathroom with stylish soaker tub, a cozy family room, a laundry area and plenty of storage space. This flexible layout is perfect for an extended family, a granny suite or even generating extra rental income. Additional features of this home include parking for 2 cars, a rare secluded backyard, a large storage room inside the garage, stainless steel appliances, two refrigerators, two microwaves, a new hot water tank (2022), and all owned HVAC Systems. Ideally located, this home offers easy access to Shopping, Groceries, Appleby Go Station, and the QEW, with parks, trails, and Millcroft Gold Club just minutes away. Don't miss the opportunity to experience the Millcroft Lifestyle and create lasting memories in your beautiful new home! A Definite 10++++ Must see.. (id:50787)
RE/MAX Realty Services Inc.
2601 - 33 Shore Breeze Drive
Toronto (Mimico), Ontario
Perfectly designed one bedroom condo with spectacular lake and yacht harbour views located in Humber Bay. Easy access to Humber Bay parks, the waterfront, transit, neighbourhood shopping, restaurants with a short commute to the city core. This beautfully constructed building includes a gym, outdoor pool, deck, 24hour concierge, games room and more. (id:50787)
RE/MAX Professionals Inc.
14 - 369 Essa Road
Barrie (Holly), Ontario
MODERN 3-STOREY TOWNHOME WITH ECO-FRIENDLY FEATURES IN A PRIME ARDAGH LOCATION! Welcome to 369 Essa Road Unit 14! Discover this stunning 3-storey townhome in the sought-after Ardagh neighbourhood, where contemporary design meets unbeatable convenience. Offering 3 bedrooms and 2 modern bathrooms, this home is perfect for comfortable family living. Step inside to the bright main-level entry including its own bathroom and a versatile space, perfect for a private home office or playroom. The upper level boasts an open-concept layout featuring modern finishes, stylish pot lights, and a contemporary ambiance. The kitchen is equipped with sleek white cabinets, a large island, stainless steel appliances, quartz countertops, and a subway tile backsplash, making it as functional as it is beautiful. This carpet-free home boasts laminate and elegant porcelain tile flooring throughout, offering a seamless and low-maintenance design. Enjoy outdoor living on the 14.5 x 11 ft balcony, an ideal spot to relax and take in the fresh air. Parking is a breeze with a spacious built-in garage and an additional driveway space. This eco-conscious home is designed for energy efficiency, featuring low-VOC materials, high-performance heating and ventilation systems, superior insulation, and advanced window treatments. A low monthly fee covers snow removal, ground maintenance/landscaping, and private garbage removal, ensuring a low-maintenance lifestyle. Located just minutes from Highway 400, this property is surrounded by parks, schools, shopping amenities, and scenic walking trails. A short drive takes you to Downtown Barrie and its vibrant waterfront, where dining, entertainment, and leisure await. This townhome offers an unbeatable combination of modern style, eco-friendly living, and a prime location. Dont miss your chance to call it home! (id:50787)
RE/MAX Hallmark Peggy Hill Group Realty
13a - 7595 Markham Road
Markham (Cedarwood), Ontario
Prime Retail/Office Space Available in High-Traffic Plaza! Take advantage of this excellent opportunity to position your business in a thriving, high-exposure location. This approximately 600 sq ft unit features a large front window display, high ceilings, and an open, versatile layout ideal for retail, professional office, or service businesses. The space includes: Two private office rooms / One washroom / Spacious open area at the front for retail display, reception, or client seating. Located in a busy plaza, surrounded by popular restaurants, retail shops, major banks, and a medical clinic, ensuring consistent foot traffic throughout the day. Free ample parking available on-site for both customers and staff. Modern finishes and excellent natural light make this unit a welcoming and professional environment for your business. Move-in ready dont miss out! (id:50787)
Rc Best Choice Realty Corp
240 - 7777 Weston Road
Vaughan (Vaughan Corporate Centre), Ontario
Welcome to 7777 Weston Rd, an exceptional turn-key commercial lease opportunity in the heart of thriving Woodbridge Vaughan. Perfectly positioned at the base of a bustling mixed-use building, this fully equipped space is ideal for a café, bakery, or restaurant ready to tap into a vibrant and fast-growing community. Surrounded by a dynamic blend of residential condos, corporate offices, and established retail, this location enjoys consistent foot traffic throughout the day from professionals, residents, and visitors alike. The unit comes move-in ready with premium equipment, including commercial coffee machines, industrial refrigerators and freezers, a professional-grade oven, sleek open food stations, and stylish shelving to elevate your brand experience. The space will also be freshly painted before occupancy, offering a polished and inviting setting for your concept. With easy access to major highways, public transit, and nearby destinations like Vaughan Mills, Cineplex Cinemas, and numerous fitness and wellness studios, this is a high-visibility, high-potential location ideal for businesses looking to grow and succeed in one of Vaughan's most connected commercial hubs. Don't miss the chance to bring your vision to life in this sought-after space. (id:50787)
RE/MAX Metropolis Realty
5096 Bloomington Road
Whitchurch-Stouffville, Ontario
Beautiful more than 33 acres with detached house, be able to see Downtown Toronto night lights, non-farm residence with portion being farmed, one of the best location of at Stouffville. Good investment with income. (id:50787)
Homelife New World Realty Inc.
351 Tennant Circle
Vaughan (Vellore Village), Ontario
This stunning 3-bedroom, 4-bathroom residence offers over 2,300 square feet of thoughtfully designed living space. Ideally positioned on the west side of a quiet street, this home boasts a bright ground-level family room perfect for relaxing or entertaining. The main floor features an inviting open-concept layout, seamlessly blending the kitchen, dining, and living areas all highlighted by a walkout to a spacious deck. A private office adds function and flexibility, perfect for working from home. Upstairs, the luxurious primary suite impresses with his and her closets, a spa-like 5-piece ensuite, and a private deck for your morning coffee. Two additional generously sized bedrooms complete the third floor. The basement offers endless potential with its unfinished space, ready for your personal touch. Move in and make this beautiful new build your forever home! (id:50787)
Keller Williams Referred Urban Realty
F26 - 4300 Steeles Avenue E
Markham (Milliken Mills East), Ontario
Own a fully leased food court unit in Pacific Mall, North America's largest indoor Asian shopping centre an iconic cultural landmark where generations have gathered. This investment features 6 food stalls, a 64-seat dining area, and generates strong rental income with a cap rate of over 6%. Prime second-floor location beside elevators and escalators ensures maximum foot traffic. Pacific Mall offers surface and underground parking and consistently draws high visitor volume. Strategically positioned on the Markham-Scarborough border, it attracts loyal local shoppers and steady tourist traffic. Buy a piece of memory an opportunity to invest not just in a thriving business, but in a place where visitors come to taste nostalgia, reconnect with culture, and experience a slice of home. A rare chance to own a part of a true landmark. Must be purchased with MLS #N12107338. (Photos have been slightly altered to protect privacy of vendors.) (id:50787)
Century 21 Atria Realty Inc.
662 West 5th Street
Hamilton, Ontario
Welcome to 662 West 5th St, Hamilton! This lovingly maintained 4-level backsplit, owned by the same family since its construction, is packed with potential. The main floor boasts a spacious living area and an eat-in kitchen, while the upper level features 3 generous-sized bedrooms. The lower levels offer a separate side entrance, ideal for an in-law suite or income potential, with a cozy family room featuring a fireplace, a dining area, a 3-piece bathroom, and a second kitchen. With a 2018 roof, an attached garage, a double-wide driveway, and a private backyard, this home has all the fundamentals for your dream renovation. Whether you're an investor or looking for a family home you can truly make your own, this property offers incredible value. Don't miss out! (id:50787)
RE/MAX Escarpment Golfi Realty Inc.
60 Magnolia Avenue
Toronto (Kennedy Park), Ontario
Discover the perfect blend of convenience and potential with this delightful freehold property! Nestled just a short stroll from GO Transit and TTC, commuting anywhere in the city is a breeze. Enjoy the vibrant neighborhood, surrounded by everyday conveniences. This charming home offers a fantastic opportunity for investors, first-time buyers, or those looking to downsize without compromising on location. Featuring a separate entrance to a versatile basement with two bedrooms that can be converted into open space, this property is brimming with potential. This home has been rented to the same tenants for the past ten years. Now is your chance to make it your own , with no maintenance fees to worry about. The spacious backyard is perfect for summer barbecues or a tranquil retreat. Long driveway providing ample parking space. While the home does need some updates, it offers the perfect opportunity to renovate and customize to your taste. Whether you're looking for a great rental income potential or a cozy starter home, this gem is a must-see. (id:50787)
Century 21 Leading Edge Realty Inc.
8 Graham Court
Ajax (South East), Ontario
First time offered for sale, 8 Graham Crt is a great opportunity to live in the sought-after community of South East Ajax by the lake. Located on a quiet court, with a massive lot that is fully fenced and backs onto a luscious greenbelt with walking path. This home shows pride of ownership by the original owners and features immaculate gardens, tasteful finishes, and a warm, inviting atmosphere. Step into the bright main floor featuring an oversized bay window, pot lights and a large living room & dining room that provide opportunities for large gatherings. The pristine kitchen was fully renovated in 2025 and offers space for a second dining area. Home boasts new floors throughout the main and upper floor (2024).The upper floor is a 4-bedroom that has been converted to a 3-bedroom layout. This modification allows for a huge primary bedroom with a seating area, a double closet and two large windows overlooking the backyard oasis. On the third level, there is a 4th bedroom and an office which can easily be converted into a 5th bedroom, perfect for your growing or multigenerational family. The unfinished basement with large windows, offers great potential for additional living space. For your added convenience, the third floor has direct access to the attached garage and there is no sidewalk to shovel in the winter. Upper washroom was renovated in 2023. Shingles replaced in 2024 , and a new A/C installed in 2023. The property also boasts a 4-car driveway. Only minutes walk to waterfront trails where you can find endless greenspace, scenic parks, splashpad, shores of Lake Ontario and much more. Minutes drive to the 401, grocery stores, Public & Catholic schools & everything else you need. (id:50787)
Royal LePage Connect Realty
182 Mccaul Street
Toronto (Kensington-Chinatown), Ontario
What if you could live in a brownstone that feels like Manhattan but with CN Tower views? 182 McCaul is a rare 3-storey townhouse offering the privacy of a front door walk-up and the convenience of a private garage with direct access from the basement. Inside, you'll find approx. 1,800 sq ft of interior space across three levels, with spacious, light-filled living areas, two balconies, and a back deck perfect for sunbathing and BBQs plus an exceptional rooftop terrace built for real life, complete with skyline views, built-in water access for your plants, and a custom pergola for privacy and shade. East-west exposure fills the home with natural light throughout the day. Generous bedroom sizes, smart layouts, and flexible interiors offer room to grow, entertain, and live comfortably. Perfectly positioned just steps from U of T, Baldwin Village, and the AGO, this home combines thoughtful design with direct downtown access no elevators, no compromises. **EXTRAS** Freshly painted and new skylights. New light fixtures on the main floor. Ample closets throughout and tons of storage space, including two storage rooms in the basement (one with potential to convert into an additional bathroom). Custom pergola for privacy and shade on the rooftop terrace. (id:50787)
Property.ca Inc.
3004 - 80 John Street
Toronto (Waterfront Communities), Ontario
Step into refined city living with this elegant 1-bedroom, 1-bathroom suite at the prestigious Festival Tower, located at 80 John Street in the heart of downtown Toronto. Perched on the 30th floor, this stunning residence offers breathtaking city views, sophisticated design, and an unbeatable location. Designed for both comfort and style, the open-concept living space is bathed in natural light, featuring floor-to-ceiling windows, premium finishes, and thoughtfully curated accents that exude modern elegance. The sleek kitchen is a chefs dream, complete with high-end built-in appliances, quartz countertops, and ample storage, seamlessly flowing into the inviting living and dining area perfect for entertaining or unwinding after a long day. The spacious bedroom offers a tranquil retreat, featuring generous closet space, and a serene ambiance. The spa-inspired bathroom semi-ensuite boasts luxurious finishes, a soaking tub, and contemporary fixtures for a truly indulgent experience. Step outside onto the private balcony to take in the dazzling skyline and immerse yourself in the energy of the city. Residents of Festival Tower enjoy access to world-class amenities, including a state-of-the-art fitness center, indoor pool, spa, private theatre, and 24-hour concierge service. Situated in Toronto's iconic Entertainment District, you're just steps from the city's best dining, shopping, nightlife, and cultural attractions. With unparalleled convenience and luxury, this exquisite suite is perfect for professionals, executives, or anyone seeking an upscale urban lifestyle. (id:50787)
Pmt Realty Inc.
601 - 327 King Street W
Toronto (Waterfront Communities), Ontario
Brand New, Never-Lived-In One-Bedroom Condo Located In The Heart Of Toronto's Vibrant Entertainment District at the Fabulous Maverick Condos. Open concept floor plan with East exposure and many windows allowing tons of exposure to natural light throughout. Modern kitchen with stone countertop & integrated appliances. Prestigious amenities coming soon! Unit exposure allows great view of all the upcoming TIFF events. Don't miss out living in this beautiful new unit! Everything at your fingertips; Union Station, TIFF building, Billy Bishop Airport, Streetcar at front door, Entertainment district, Financial district, St. Andrew Station, U of T, Ryerson, George Brown all close by. ACC, Rogers Center, Eaton Center. (id:50787)
Sutton Group-Admiral Realty Inc.
906 - 12 Bonnycastle Street E
Toronto (Waterfront Communities), Ontario
Experience upscale waterfront living in this bright and modern one-bedroom apartment featuring soaring 9-foot ceilings. Enjoy a contemporary kitchen with a large center island, breakfast bar, and built-in appliances. The open-concept living and dining area seamlessly walk out to a private balcony. Five-Star Amenities Include: 24/7 concierge, stunning infinity pool with cabana deck, sauna, steam room, fully equipped gyms, rooftop deck and garden, yoga/Pilates studio, billiards lounge, and more. Prime location just minutes to Union Station, Sugar Beach, shopping, and quick access to the DVP. Extras: Built-in fridge, built-in dishwasher, stove/oven, washer and dryer, microwave. Additional features include complimentary shuttle service to Union Station, bike storage, and ample visitor parking. (id:50787)
RE/MAX Royal Properties Realty
902 - 771 Yonge Street
Toronto (Annex), Ontario
Stunning 1+1 Bedroom, 2 Bathroom Condo never lived in At The Brand-New Adagio. Elegantly Designed Living Space w/ Private Balcony. Spacious Separate Room Den, Ideal For A Home Office. Primary bedroom Features A 3-Piece Ensuite. Prime location In The Heart Of Toronto's Most Vibrant Neighborhood Just Steps From Yonge & Bloor And Directly Above Two Subway Lines. Enjoy Unmatched Convenience With U Of T, Top-Tier Shopping, Dining, And Entertainment All Within Walking Distance. (id:50787)
Keller Williams Portfolio Realty
1011 - 188 Fairview Mall Drive
Toronto (Don Valley Village), Ontario
Welcome to Verde Condo by Fairview Mall! This Beautiful Bright and spacious unit comes with 2 bedrooms and 1 full bathroom. With Unobstructed views of the city! Functional layout with 660 Sq Ft of Interior Space plus 217 Sq Ft of Balcony space (1 Large Balcony and 1Small Balcony 2 balconies! !) . High Ceilings throughout. Quartz Counter-tops and Centre Island in the kitchen. Laminate flooring throughout, Comes with 1 Parking No Locker. En-suite Laundry closet. Building amenities include; 24/hr concierge, gym, BBQ rooftop, party room, dog wash, game room, Co-working space, kids room, guest suite and much more! Conveniently located by 401&DVP and across of Fairview Mall ... Close to all amenities, schools, library, Shops, Subway Station across, Transit, Highways and Much More! (id:50787)
RE/MAX Experts
1906 - 25 Cole Street
Toronto (Regent Park), Ontario
Experience Breathtaking Panoramic Views From This Luxurious Penthouse, Featuring Unobstructed Sweeping South FacingCity And Lake Views From Both The Living Room And Bedroom, Making Every Sunrise And Sunset A Spectacle To Behold.This Modern Condominium Offers A Remarkable 20,000 Sq. Ft. Sky Park, Perfect For Unwinding After A Long Day. StepOnto The Expansive Balcony, Sip A Glass Of Wine, And Soak In The Mesmerizing Skyline At Dusk. Inside, The Suite BoastsA Spacious Den, Providing Versatility For A Home Office Or Extra Living Space. Walk And Transit Friendly, This HomeIncludes 1 Underground Parking Spot And 1 Locker, Conveniently Located On The Same Floor As The Suite For Easy Access.Amenities Are Extensive, 24-Hour Concierge, Party Room, Visitor Parking, Lounge, Games Room, Rooftop Terrace withBBQ's, Theatre Room, Outdoor Green Space With Pergolas, BBQ's & More. Steps to Dundas Which Has Designated BikeLanes, Walking Distance to Eaton Centre, Sports Field, Freshco, The Aquatic Rec Centre, Shoppers Drugmart, Restaurants,Coffee Shops, & TTC at your Doorstep. DVP, Gardiner & Lakeshore Mins Away New toilet, Custom closets and mirrors inbedroom and hallway (id:50787)
Royal LePage Signature Realty
4015 - 181 Dundas Street E
Toronto (Moss Park), Ontario
Welcome To Grid Condos By Centre Court. This Refreshed One Bed Plus Den Suite On The 40th Floor Boasts Unobstructed City view And A Bright, Like-New Interior With Fresh Paint And A New Ceiling Light In The Living Room. The Den Features A Sliding Door, Ideal For A Private Home Office. Steps To TMU, Dundas Square, And The Financial District, With The Dundas Streetcar Right At Your Doorstep. An Exceptional Opportunity For Stylish, Convenient Downtown Living. Excellent Amenities Includes Large Learning Centre, Wi Fi-Media Lounge, Gym And Guest Suites And More. (id:50787)
Homelife Frontier Realty Inc.
1216 - 252 Church Street
Toronto (Church-Yonge Corridor), Ontario
Location! Location! Location! This Brand-New condo is just steps from the Eaton Centre, Toronto Metropolitan University (TMU), Dundas Square, and the St. Lawrence Market. Enjoy quick access to the subway, bus stops, and other public transit options. Surrounded by a wide array of dining, shopping, and entertainment venues, this is an ideal home for urban professionals, students, and families. It has a near-perfect Walk Score. (id:50787)
Power 7 Realty
402 - 135 George Street S
Toronto (Waterfront Communities), Ontario
Quiet boutique building, GREAT PRICE!! House sized unit at 1475 sf- A hidden gem that is first time offered In over 30 YEARS! PERFECT for downsizes or first time buyer who are looking for a house sized condo. This Beautiful 2 Bed + Solarium + Office. Beautiful Condo Is Located In The Historic St. Lawrence Market Area. The Fully Renovated, Bright And Spacious Suite Spans Approximately 1500 Square Feet Of Luxury And Comfortable Living.Amazing value for the SIZE. Located In A Low Rise, Boutique Condo At The Corner Of Front And George Street South. End Unit With NORTH & South Views. The Residents Say" It's The Best Kept Secret", With Little Turn Over. Right In The Heart Of Toronto's Historic Old York, Offering Both Culture And Culinary Delights. The Iconic St. Lawrence Market Has Been In Operation Since 1803 And Has Fresh Produce, Meats, Cheese, Flowers, Baked Goods And More, All Available Within A 2 Minute Stroll. Take In The Delight Of Art, Sculpture Gardens, Or Live Theatre All Within Walking Distance. Carefree Living At Its Best. This Beautiful Unit Has Been Renovated With A Modern Eat-In Size Kitchen With Large Picture Window With Views Both North And South Only In The 02 Suites, Two Renovated 3 Pc Baths, Hardwood Flooring Thru/Out, Custom Solarium, And An Office With Built-In Desk And Storage. Truly A Great Opportunity For A First Time Buyer Or Empty Nester To Settle In A Condo Where There Is Space And Convenience At Your Fingertips. Gym, Party/Meeting Room, Library, Pool Table, Squash Court With Basketball Hoop For Fitness And Fun Anytime. Or You Can Lounge On The Communal South Facing Deck With A Good Book And Your Favourite Drink. Monthly Fees Include Unlimited High Speed Internet Package & Water. Only Hydro Is Billed. (id:50787)
Bosley Real Estate Ltd.
2701 - 55 Regent Park Boulevard
Toronto (Regent Park), Ontario
Great Opportunity At One Park Place Towers By Reputable Developer The Daniels Corporation, For Those Looking To Be In Downtown With Easy Access In And Out Of The City Surrounded by Comfort And Convenience! This Chic And Sunny One-Bedroom + Den One-Bathroom Boasts A Spacious Layout With Modern Touches. Step Inside To Find A Large Kitchen With Granite Countertops And Peninsula. Checkout This Beautiful Open Concept Unit With A Large Terrace Facing Unobstructed East & Lake Views! Bright Unit With Floor To Ceiling Windows. Loaded With Upgrades Including High Ceilings & Modern Finishes Throughout, Modern Kitchen W/ Center Island And Stone Countertops, Sleek Modern Appliances, And Much More! Access To 5Star Amenities And Parks. Short Walk To Street Car At Queen St. 2 Min Drive To DVP. Step To All Sports Amenities, Many Day Cares & Schools. Easy Access To Eaton Center, Ryerson University. Easy Access To The Downtown Core, And Much More! Luxurious Amenities: Basketball, Billiards, Gym, Yoga Studio, Steam Room, Party Rooms, Theatre. (id:50787)
Mehome Realty (Ontario) Inc.
1407 - 24 Wellesley Street W
Toronto (Bay Street Corridor), Ontario
Location! Location! Location! High-demand area steps to Subway station. Bright & Spacious 1 Bedroom With Semi-Ensuite + Glass-Door Sunroom. Floor to Ceiling Windows on high floor. Laminate Floor Throughout. 1 parking & 1 locker included. Steps To Subway, Walking distance To U Of T, Yorkville, Hospitals, Eaton Centre, Ryerson, dining & entertainment, Bay Street Financial District. 24 Hr Concierge, Beautiful Roof Top Terrace, hot tub, party room, Gym With Spectacular Views. visitor parking. Well-Maintained Building With Good Amenities. Heat, Hydro, Water, basic cable & internet Included In Maintenance Fee. (id:50787)
Century 21 King's Quay Real Estate Inc.
506 - 388 Richmond Street W
Toronto (Waterfront Communities), Ontario
Ready to renovate! Suites rarely come available in the sought-after District Lofts building that helped define the modern loft concept. This suite provides the ideal canvas to work with. Refer to floor plan in listing images and listing attachments, all building amenities included in listing photos. Highly efficient layout with ceilings up to 10' and approximately 950sf to work with. Layout offers a distinct kitchen area from large living area that looks south with a view of the CN Tower. Gas supply present. Both the living room and bedroom walk out to a balcony that overlooks Richmond St W and enjoys direct sunlight from late morning until well into the afternoon. The bedroom offers an incredibly deep walk-in closet to improve, or annex the widest portion of it to create a larger bedroom. Long-length bathroom affords many possibilities for a spa-like bathroom, and walks through to the separate and enclosed den. Den shares the full length of the entry hallway wall that could be removed to open up the space to the kitchen, or leave as-is and enjoy the greater privacy from the building's hallway. Storage on west side of kitchen ideal as pantry or alternative to storage locker. Enquire with listing agent for examples of the fine work others have done with this versatile suite type. The building is the winner of the 2003 City of Toronto Architecture and Urban Design Award of Excellence and an Innovative Building Award from the CMHC. (id:50787)
Landlord Realty Inc.
2508 - 252 Church Street
Toronto (Church-Yonge Corridor), Ontario
Brand New Condo at 252 Church St. Downtown Core. One Bedroom + Den With 2 Full Baths. Den Has Sliding Door, Can Be Used as 2nd Bedroom. Spacious Enough For Two Person or Small Family. Walking Distance to Yonge/Dundas Square, Eaton Centre, St. Michael Hospital, T& T Supermarket & TTC Subway. Right Across from Toronto Metropolitan University. Modern Designed Kitchen with Brand New Appliances. No Pets & Non Smoking. (id:50787)
Bay Street Group Inc.
200 Concession Street
Hamilton, Ontario
LOCATION - FABULOUS MOUNTAIN BROW location across from Sam Lawrence Park overlooking the city below ! This well-maintained, spacious, classic Tudor style brick home sits on a large mature 65 X 118 Foot Lot. There are 3 bedrooms, 2 full baths, spacious principal rooms, large open concept kitchen/dining room with granite countertops and abundance of solid wood cabinetry, 3 gas fireplace, large insulated double-car garage with workshop. The basement features a bachelor suite with separate entrance. Awesome family home! (id:50787)
RE/MAX Escarpment Realty Inc.
1548 Mineral Springs Road
Dundas, Ontario
Nestled in an exclusive & tranquil setting, this unique post and beam style home features the rare opportunity to live in the heart of the idyllic Mineral Springs area. Set back from the road for ultimate privacy, this property features a one-of-a-kind floor plan with vaulted ceilings and loft spaces in two of the bedrooms adding both charm and versatility. Vaulted ceilings and wood details give this home a warm country feeling. The sunken living room features a wood burning stove and access to the backyard. The basement has plenty of storage and a finished recroom with access to the back yard. Enjoy breathtaking views from both the front and back of the home, creating a seamless connection to nature year round. Located just minutes from the HCA and the scenic rail trail, outdoor enthusiasts will love the access to hiking, biking and peaceful natural surrounds. Conveniently situated between Ancaster and Dundas, you'll appreciate the perfect blend of seclusion and accessibility to schools, amenities and shopping. This is more than a home, it's a lifestyle. Don't miss your chance to own a truly special property in one of the area's most coveted locations. (id:50787)
Royal LePage State Realty
1735 Blythe Road
Mississauga (Sheridan), Ontario
Welcome to beautiful Doulton Estates. Situated near the end of Blythe Rd. perched high above the Credit River ravine, this ultra private Georgian style home awaits. Move in & enjoy, reno, or build your dream home in one of Mississaugas most exclusive neighborhoods. Meticulously maintained & updated for over 20 years, w immaculate grounds & gardens, this is a rare opportunity. Over 3,500 sq ft living space, this charming home offers formal living & dining rooms, + a large open concept kitchen/family room on the main w multiple walk-outs to private patio, deck & rear yard. The 2nd floor has 3 generous bedrooms & 3 pce bath, + a beautiful primary bedroom w 4 pce ensuite. The LL provides a large rec room, den, & ample storage. The 35,000+ sq ft irregular shaped property is zoned R1 (25% lot coverage), with a portion deemed green-lands, providing a unique opportunity to expand the home-site to suit your imagination. Close to all amenities, shopping, & highways. **EXTRAS** All existing appls S/S Dacor 6 burner gas cooktop w Thermador warming drawer, , Miele B/I dble oven. G/E MW. FisherPaykel dble DW. Amana Fridge/Freezer. Miele Washer&Dryer. (id:50787)
Engel & Volkers Oakville
369 Essa Road Unit# 14
Barrie, Ontario
MODERN 3-STOREY TOWNHOME WITH ECO-FRIENDLY FEATURES IN A PRIME ARDAGH LOCATION! Welcome to 369 Essa Road Unit 14! Discover this stunning 3-storey townhome in the sought-after Ardagh neighbourhood, where contemporary design meets unbeatable convenience. Offering 3 bedrooms and 2 modern bathrooms, this home is perfect for comfortable family living. Step inside to the bright main-level entry including its own bathroom and a versatile space, perfect for a private home office or playroom. The upper level boasts an open-concept layout featuring modern finishes, stylish pot lights, and a contemporary ambiance. The kitchen is equipped with sleek white cabinets, a large island, stainless steel appliances, quartz countertops, and a subway tile backsplash, making it as functional as it is beautiful. This carpet-free home boasts laminate and elegant porcelain tile flooring throughout, offering a seamless and low-maintenance design. Enjoy outdoor living on the 14.5 x 11 ft balcony, an ideal spot to relax and take in the fresh air. Parking is a breeze with a spacious built-in garage and an additional driveway space. This eco-conscious home is designed for energy efficiency, featuring low-VOC materials, high-performance heating and ventilation systems, superior insulation, and advanced window treatments. A low monthly fee covers snow removal, ground maintenance/landscaping, and private garbage removal, ensuring a low-maintenance lifestyle. Located just minutes from Highway 400, this property is surrounded by parks, schools, shopping amenities, and scenic walking trails. A short drive takes you to Downtown Barrie and its vibrant waterfront, where dining, entertainment, and leisure await. This townhome offers an unbeatable combination of modern style, eco-friendly living, and a prime location. Don’t miss your chance to call it home! (id:50787)
RE/MAX Hallmark Peggy Hill Group Realty Brokerage
Lower - 39 Lisgar Court
Hamilton (Lisgar), Ontario
Location Is Key In This Quiet East Mountain Area. Home Is Situated At The End Of A Court In A Highly Sought After Mature Neighbourhood. This Unit Is Half Above Grade And Half Below. The Main Floor Bedroom & Bathroom Boasts Natural Light. In The Basement You Will Find A Bright And Expansive Living Space That Offers Functionality & Ease With Large Windows & Open Concept Layout. Adjacent To The Mohawk Sports Complex And Hamilton To Brantford Rail Trail For The Outdoor Enthusiast! This Space Is Perfect For Any Commuter With Easy Access To The Red Hill Valley Parkway Which Connects To All Major Routes To Niagara,Toronto & Brantford, Creating A Seamless And Efficient Commute! Five (5) Public & Four (4) Catholic Schools Serve This Home. There Are 2 Private Schools Nearby. 12 Sports Fields, 10 Ball Diamonds And 24 Other Facilities Are Within A 20 Min Walk Of This Home. (id:50787)
Keller Williams Real Estate Associates
110 Freelton Road
Hamilton (Freelton), Ontario
Welcome to 110 Freelton Road. This 3 bedroom, 2 bathroom home is sure to impress! It is currently being used as an office/commercial space but historically was a blacksmith shop and then a residential home. The property is completely set up to become someones unique home, and for a new family to move in. Tons of the original charm and character are still intact! Boasting over 2700 square feet of finished living space, there are 3 spacious bedrooms and 2 bathrooms. The loft area is ideal for an additional family room or den. The skylight makes it a bright and beautiful space to enjoy. Very spacious bedrooms, and an open concept main floor. The stone fireplace is an absolutely gorgeous focal point right in the centre of the main floor. The double staircases create a unique floor plan with the original wood beams throughout. The backyard is nice and spacious with alley access, ideal for access, parking extra vehicles or building a workshop. Only minutes to Waterdown or Puslinch and steps away from the Freelton Community Park. Very well cared for with many updates. LET'S GET MOVING! (id:50787)
RE/MAX Escarpment Realty Inc.
202 West 2nd Street
Hamilton (Southam), Ontario
Located High on the Hamilton Mountain Area! This Spacious Large lot 50X158 ft Lot Home With 4 Bedrooms+2 Full Bathrooms Is Perfect for Families, Students, or Anyone Looking to Live Close to All the Conveniences the Area Has to Offer! Situated Just Minutes From Mohawk College, McMaster University, Schools, Walmart Supercentre, Public Transportation, Health Facilities, and Easy Access to Highways.This Home Provides Both Comfort and Convenience, Spent $$$ in Upgrading Throughout, Brand new 4-Piece Bathroom on the second floor, New Pot Lights, Stunning Quartz Central Island, Newly Painted & New Window Coverings. Huge Backyard Backing Onto a Green Park Enjoying Privacy and Outdoor Space. Fenced Backyard, Long Driveway, Plenty Space for a Growing Family or Shared Living Or Future Development Use! Don't miss out on this incredible Opportunity to Own a Home in a Sought-after Hamilton Mountain location! (id:50787)
Homelife Landmark Realty Inc.
28 - 107 Dovercliffe Road
Guelph (Dovercliffe Park/old University), Ontario
Beautiful Home, Three Bedrooms + Two Washrooms In A Convenient Location. Recently Upgraded Front Door, Kitchen Stove And Sink Faucet, Dishwasher, Tankless Water Heater, Water Softener, Electric Panel, Sliding Door, Deck, Garage Door Opener. Beautiful Kitchen With Backsplash Evocative If Stone Textures. The Full Bathroom On The Second Floor With A Granite Countertop Vanity With A Vessel Sink, And A Showerhead. The Finished Basement Is Perfect Enough For A Rec-Room Or An Extra Bedroom! The Back Door Walks Out Onto A Deck Patio With Enough Space For Seating & Storage For Plants, Pottery, Or Anything Else You Desire! Fully Fenced And Looking Towards Mature Trees, Community Swimming Pool 30-Second Walk Away. Close To University Of Guelph, Stone Road Mall, Edinburgh Marketplace, Many Trails, & Parks Are On The Way. Highway 6 Is Close-By For Getting Across Town In A Matter Of Minutes. (id:50787)
Royal Star Realty Inc.
26 Beachwalk Crescent
Fort Erie, Ontario
Welcome to beachside living in the beautiful BEACHWALK community. This brand new open concept 1924sqft bungaloft boasts over 100k in exquisite upgrades. Featuring 3 beds, 2.5 baths, vaulted dining/living room with gas fireplace, stunning two-tone kitchen with extended uppers, SS appliances, quartz countertops, tile backsplash, large island, and a spacious pantry hidden by sleek pocket door. A second pocket door reveals the main floor laundry room with built-in sink and countertop which also includes access to the garage and unfinished basement. Large main floor primary bedroom offers a spa-like 4 piece ensuite and large walk-in closet. Up the oak stained staircase to the second floor reveals spacious loft overlooking dining/living room with upgraded railing. Down the hall you'll find the third bedroom with access to a stunning shared 4 piece bathroom with ensuite privileges'. Quality craftsmanship and thought is evident in the stunning home. Grass/landscaping done (id:50787)
RE/MAX Escarpment Realty Inc.
5 - 5012 Serena Drive
Lincoln (Beamsville), Ontario
An exceptional opportunity awaits good tenants at this modern 2-story stacked townhouse in beautiful downtown Beamsville. Nestled in the heart of wine country, this property offers the perfect combination of urban convenience and scenic small-town charm. Situated in a prime location, walking distance to all Beamsville has to offer including progressive restaurants, a library, Fleming Centre, and all essential shopping. This contemporary home features an open-concept kitchen and living room plus two bedrooms and 2 balconies in these thoughtfully designed stacked townhouses. Equipped with all the essentials including stainless steel appliances and in-suite laundry, plus one car parking. This property is move-in ready and waiting for you to start your home ownership journey or downsize to a worry-free living experience for that "close the door and go" lifestyle. Don't miss this fantastic opportunity to live in this vibrant community. (id:50787)
Exp Realty
17 Prestwick Avenue
St. Catharines (Oakdale), Ontario
Situated on a 43' x 110' property, this 3+2 bedroom, 2 bathroom bungalow has a fully-finished lower level with a self-contained in-law suite. The upper level features a spacious front porch, a foyer with a storage closet, an open-concept living/dining room, an updated kitchen with white cabinetry and stainless steel appliances, private stackable laundry facilities, 3 spacious bedrooms and an updated 4 piece bathroom with a shower/tub combination. The lower level is a self-contained unit accessible by the side door. The lower level features a spacious foyer, an office/den, an updated eat-in kitchen with white cabinetry and stainless steel appliances, an updated 4 piece bathroom, large primary bedroom with large windows and double closets, a 2nd bedroom, private stackable laundry facilities, a utility room and a cold storage room. Updated doors, trim, and flooring throughout both units. Separate hydro meters & two electrical panels. Surfaced parking for 4 vehicles. Situated on a quiet street with no immediate rear neighbours - backing onto a local golf course. 2 exterior sheds. Buyer must assume tenants. (id:50787)
Royal LePage State Realty
105 Anne Boulevard
Milton (Om Old Milton), Ontario
Welcome to your dream home! Nestled on a generous lot adorned with mature trees, this bungalow offers the perfect blend of classic charm and contemporary living. From the moment you step inside, you'll be greeted by the warm glow of the beautiful hardwood floors that flow throughout the main level. The living/dining room is bathed in natural light from the large front window. The kitchen has been updated with ample cupboards and counter space. The centre bedroom is currently used as a home office, with patio door access to the back deck. Both bathrooms have been recently updated. The basement has been finished to allow lots of space for the family. The list of updates are as follows: The garage has a built-in work bench, storage shelves, with upgraded LED lighting. Main floor: Nest Smart thermostat added '25. New Paint '24. Bedroom floors resurfaced/stained '23. Updated bathroom fixtures & added exhaust '23. Updated switches & outlets '23.Built-in primary bedroom headboard '23. New front door '24. Updated kitchen with new appliances, GFI receptacles & exterior hood venting '24. Updated kitchen cabinets and countertops. New light fixtures '24. New baseboards '24. New interior door '25. New bedroom/kitchen blinds '25. Primary bedroom closet doors '25. Basement bathroom vented to outside, fixtures replaced, new tiles and a pocket door installed. Upgraded electrical switches, receptacles, outlets and light fixtures to meet modern standards. (id:50787)
RE/MAX Real Estate Centre Inc.
202 - 58 Sidney Belsey Crescent
Toronto (Weston), Ontario
Welcome to 58 Sidney Belsey Crescent a beautifully maintained townhouse nestled in one of Toronto's most family-friendly and rapidly developing communities. This spacious 3 bedroom, 2bathroom home offers the perfect blend of comfort, convenience, and potential. Step inside to discover a bright, open-concept layout with generous living and dining areas, perfect for entertaining or cozy nights in. The modern kitchen features ample counter space and cabinetry, ideal for family living or tenant ease. Walk out to a private balcony where you can enjoy your morning coffee or unwind after a long day. Located minutes from the Humber River trails, Smythe Park, and Eglinton Flats, this home offers a nature-friendly lifestyle without sacrificing urban access. Enjoy close proximity to top-rated schools, daycare centers, grocery stores, and big box retailers like Walmart, Home Depot, and Real Canadian Superstore. Nearby community hubs include the York Recreation Centre, Weston Golf & Country Club, and the Humber River Hospital. With TTC at your doorstep, easy access to major highways (401/400), Weston GO Station, and the new Eglinton LRT, commuting around the city is seamless. With strong rental potential, low maintenance fees, and future area growth, this is an excellent opportunity for first-time buyers, families, and savvy investors alike. Don't miss your chance to own in this up-and-coming pocket of Toronto where community, value, and convenience meet. (id:50787)
Royal LePage Your Community Realty
12 Fieldgate Drive
Orangeville, Ontario
Welcome to this stunning 2-story detached family home, perfectly situated on a peaceful street in a highly sought-after neighborhood. This spacious home sits on a generous lot with a 50 ft. frontage, offering plenty of outdoor space. The main level features laminate flooring throughout, a large, open-concept living and dining area, perfect for entertaining family and friends. A cozy gas fireplace in the family room adds charm and comfort, making it an ideal spot for relaxation. The main level also includes a convenient laundry area, a 2-piece powder room, and direct access to the garage for added convenience. Upstairs, the primary bedroom is complete with a walk-in closet and a luxurious ensuite. Two additional well-sized bedrooms and a full bathroom provide ample space for a growing family. Step outside to enjoy the beautifully landscaped backyard with mature trees that offer both privacy and shade. The large deck is perfect for outdoor gatherings. With a 4-car parking space, a water softener, and a prime location close to schools, parks, and amenities, this home is move-in ready and waiting for its next owners. (id:50787)
RE/MAX Excellence Real Estate
5178 Churchill Meadows Boulevard
Mississauga (Churchill Meadows), Ontario
**Executive 4 Bedrooms Detached Home with Main Floor Office and 3 Full Washrooms on Second Level**3562 Above Grade Square Feet as per MPAC**New Roof (2023)**New Garage Doors and Front Doors (2024)**New Light Fixtures**Freshly Painted Throughout the Home**New Hardwood on Second Level**New Vinyl Floor in Basement**Wrap Around Stamped Concrete Front and Back**Front and Backyard are Professionally Landscaped**Access to Garage from Main Floor Laundry Room**Separate Formal Living Room and Dining Room**Conveniently Located Near Credit Valley Hospital, Erin Mills Town Centre, and Top-Ranked Schools, with Nearby Grocery Stores, Public Transit, Beautiful Parks, and Seamless Access to Highways 403, 401, 407, and More Essential Amenities** (id:50787)
Century 21 Skylark Real Estate Ltd.




