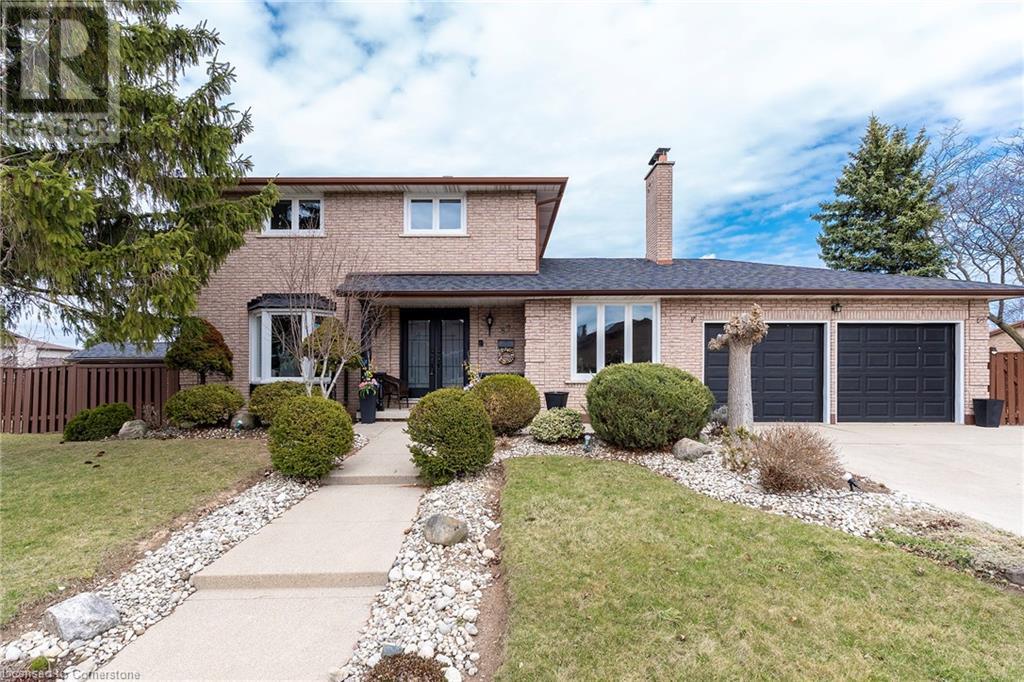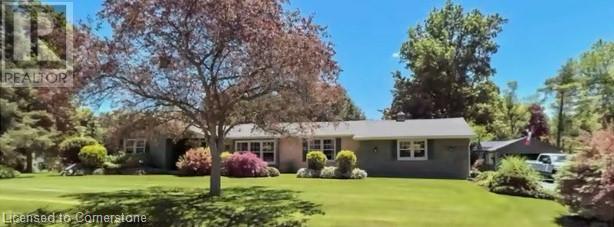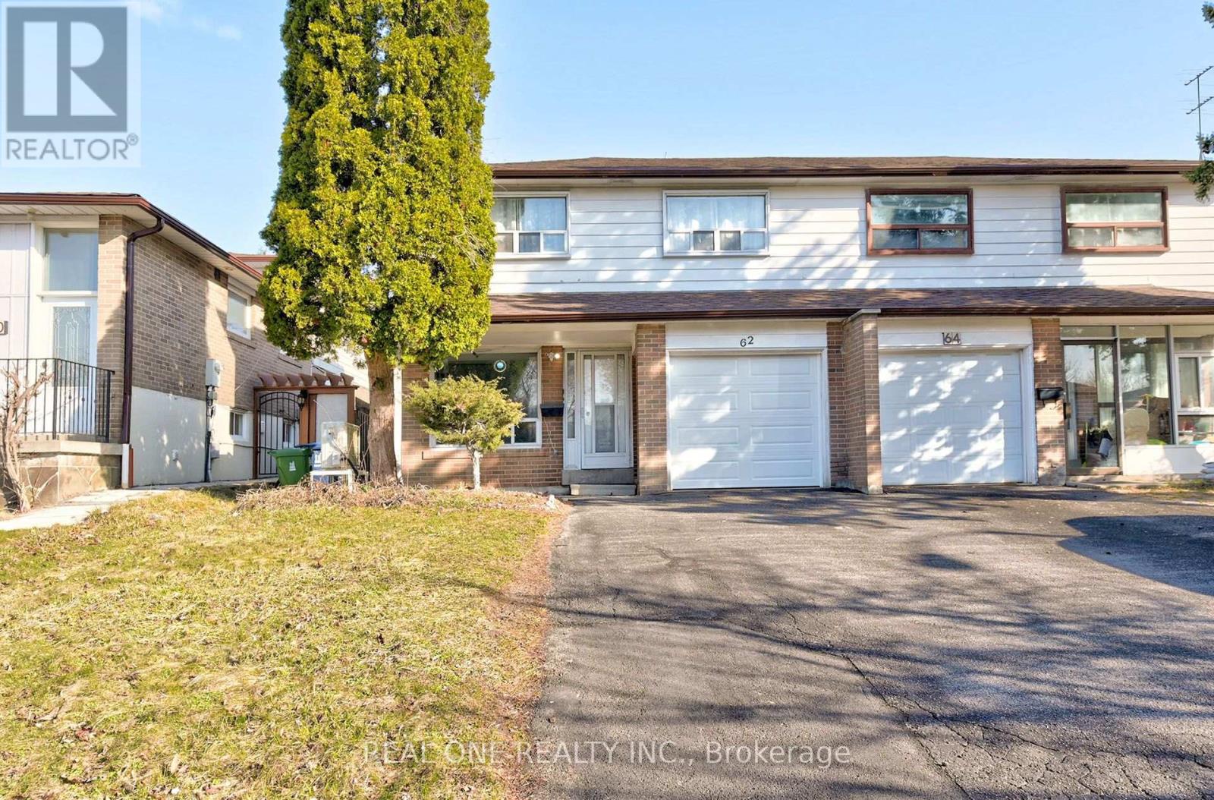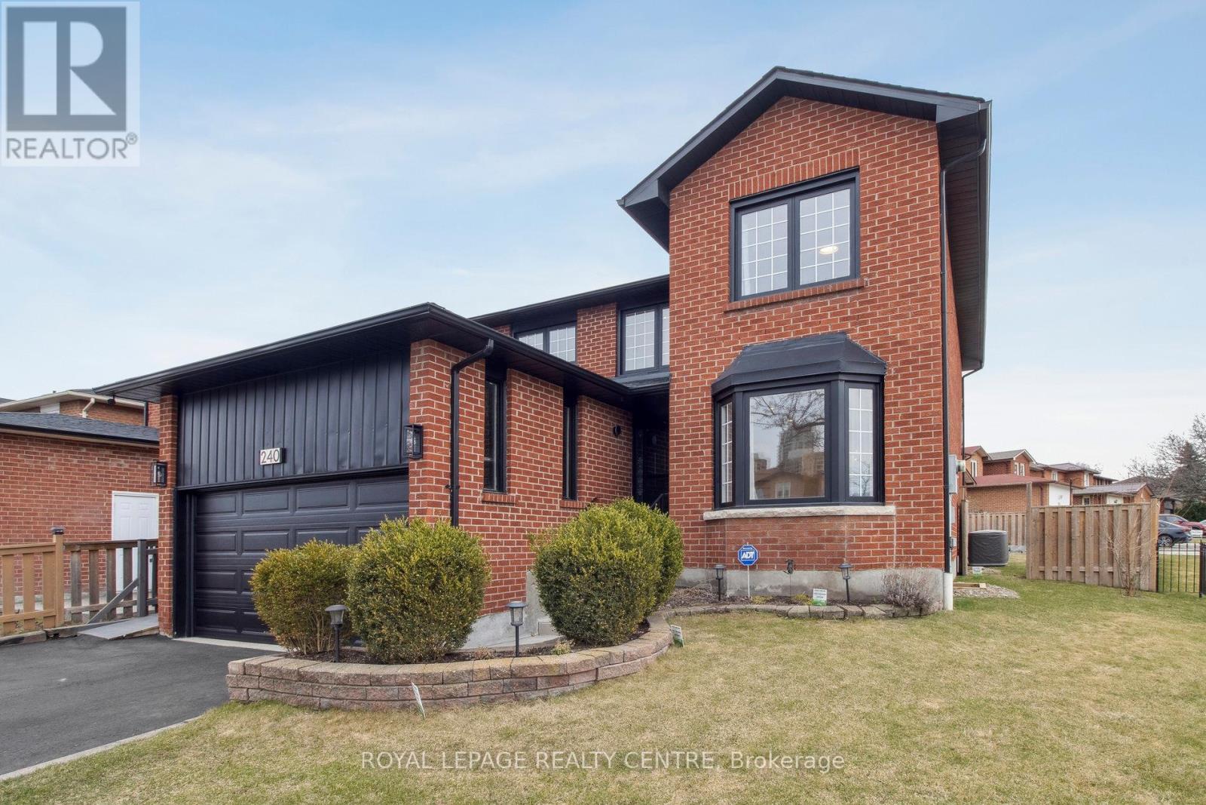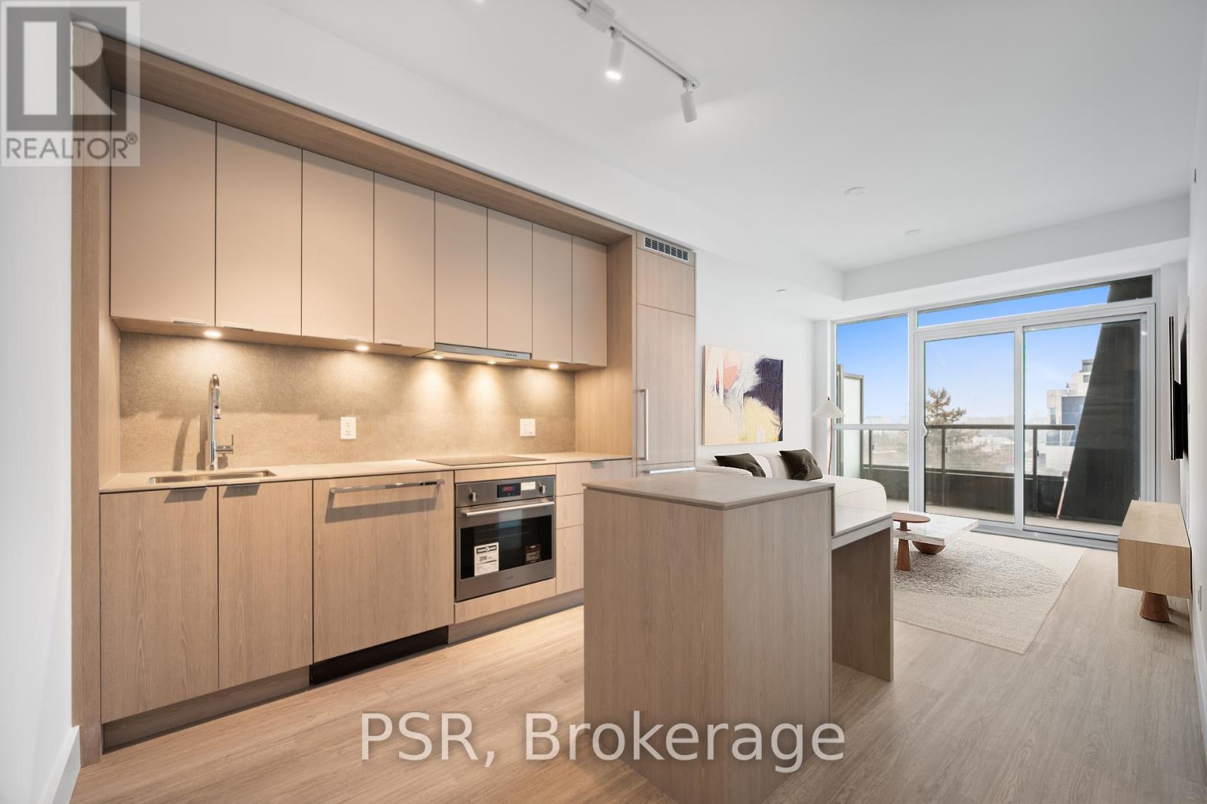87 Monte Drive
Hamilton, Ontario
10++ LOCATION!! This 4 bed, 3 bath 2 stry with in-law and double garage is located in a quite family friendly neighbourhood. Prepare to be wowed from the moment you drive up with concrete drive, excellent curb appeal and covered porch to enjoy your morning coffee or evening wine. The main flr offers hardwood throughout the main spaces and an open concept Liv Rm, Din Rm & Kitch w/plenty of windows offering spectacular natural light. The eat-in Kitch will make you want to cook, granite counters, large island w/plenty of seating, S/S appliances and plenty of cabinets. The main flr also offers a Fam Rm for game nights and family gatherings at home in front of the wood burning FP. The main flr is complete with a 2 pce powder rm. Upstairs offers 3 great sized beds and 4 pce bath. Best of all the basement is fully finished with a separate entrance making it perfect for in- laws, older children still at home or a rental to supplement the mortgage. This unit offers a spacious Rec Rm., Kitch, bedrm and a 3 pce bath. This home is located on a great sized, beautifully landscaped lot w/large concrete patio perfect for entertaining. Many major updates have been done meaning you can just move in and ENJOY!! Looking for a home that checks ALL the boxes this is it and close to all conveniences but off the beaten path, do NOT MISS this one! (id:50787)
RE/MAX Escarpment Realty Inc.
15 Coachman Crescent
Hamilton, Ontario
Welcome to this exquisitely renovated 3+1 bedroom, 3.5 bathroom bungalow nestled in the prestigious and tranquil Wildan Estates. Main Floor offers a beautiful and new open concept great room with gourmet Kitchen, featuring high-end stainless steel appliances, custom cabinetry, and quartz countertops with huge kitchen island with seating, ideal for culinary enthusiasts. New hardwood flooring throughout. Spacious living area with a cozy fireplace and custom built-ins and dining room with sliding doors leading to fantastic sunroom with skylights. Primary Bedroom offers a luxurious ensuite bathroom and 2 closets for ample storage space. Main floor also has 2 additional spacious bedrooms and 4 piece bathroom. The office can also easily be converted to 4th bedroom on main floor. Functional mudroom with built-in bench seating. Lower Level has a generously sized bedroom with a private ensuite, perfect for guests or extended family. Lower level is also a great space to entertain with a games room complete with a pool table, a dedicated workout area, ample storage, and a well-appointed laundry room. Situated on a prime corner lot with a newly installed aluminum fence. Enjoy your evenings in your hot tub or enjoy a fire in your lovely patio area with seating and private garden. A spacious two-car garage and ample driveway parking. Recently added R60 insulation in attic. Located in a great neighborhood, this home is in close proximity to parks, reputable schools, and essential amenities, making it a perfect choice for families seeking both luxury and convenience. This move-in-ready bungalow is a rare find! Don't miss the opportunity to make it your own. (id:50787)
Real Broker Ontario Ltd.
87 The Promenade
Niagara-On-The-Lake, Ontario
Welcome to your dream home in the heart of the beautiful Niagara region! This premium corner-lot bungalow, less than five years old, offers the perfect balance of modern living and cozy charm. As you step inside, you’ll immediately feel the warmth of the sleek, easy-to-maintain flooring that flows throughout the home, creating an inviting atmosphere. The open-concept living area is ideal for family time or entertaining friends, with plenty of space to enjoy. The kitchen is a standout feature, complete with stylish appliances, ample counter space, and a large island where everyone can gather. Your primary bedroom is a true retreat, with a spacious walk-in closet and a luxurious ensuite that feels like a spa. Two additional spacious bedrooms and a full bathroom complete the main floor. Downstairs, you'll find a fourth bedroom, a full bathroom, and an incredible glass wine cellar—perfect for wine lovers and ideal for those who enjoy the nearby wineries! The open area downstairs offers endless possibilities, whether you want to turn it into a cozy rec room, a home office, or a gym. Step outside into your private backyard, surrounded by mature trees that provide both shade and privacy, creating a peaceful oasis just outside your door. And with excellent schools, parks, shopping, and dining all just a short distance away, you’ll have everything you need right at your fingertips. This home perfectly blends comfort and convenience, making it the ideal place to create lasting memories. (id:50787)
Royal LePage Burloak Real Estate Services
62 Glenstroke Drive
Toronto (Agincourt South-Malvern West), Ontario
Excellent Neighborhoods With Agincourt Collegiate Institute Area. Rare Backsplit-4 Layout with 2 Separate Entrances* Dream Chef's Kitchen With Open Layout and Centre Island* No Expense Spared During The 2023 Renovation * New Central AC 2024* Half of Windows 2024*Attic Insulation 2023* Roof 2024* Garage Door 2024* Huge 30' x 150' lot! * Basement Apartment Separate Entrance * Separate Laundry For Upper & Basement * Driveway Parking for 4 Cars * Huge Backyard and Beautiful Deck 2023 With Gate to Sheppard * 300M to Future Scarborough McCowan Subway Station* 30M to Bus Stop* 5 Minutes To Hwy 401. (id:50787)
Real One Realty Inc.
293 Broadway Avenue
Orangeville, Ontario
Immaculately kept** Freshly Painted, ((Walking to downtown Orangeville)) Newly updated 1 bed, 1 bath apartment with open concept kitchen and living room** Bright and spacious** New Zebra Blinds** High ceilings and large windows. Close to all amenities. One Parking included. AAA tenants only. (id:50787)
Ipro Realty Ltd
703 - 556 Marlee Avenue
Toronto (Yorkdale-Glen Park), Ontario
Experience Modern Urban Living In This Brand-New 1+1 Bedroom Condo Apartment In The Highly Sought-After Yorkdale-Glen Park Community. Enjoy Carpet-Free Living Space With Upgraded Flooring. The Open-Concept Design Seamlessly Integrates The Kitchen, Dining, And Living Areas, Creating A Modern And Inviting Atmosphere. The Bedroom Features A Private Ensuite, While The Versatile Den Provides Ample Space For Your Home Office, Reading Nook Or Additional Living Space. Elegant Kitchen Features Stainless Steel Appliances And Quartz Countertops. Conveniently Located Just Two Minutes Away From Glencairn Subway Station And Minutes From Yorkdale Mall, York University, Downsview Park, And Highway 400 And 401. This Home Offers Unparalleled Accessibility And Convenience. Don't Miss Your Chance To Live In One Of The Toronto's Most Dynamic And Vibrant Communities (id:50787)
Homelife/future Realty Inc.
505 - 68 Yorkville Avenue
Toronto (Annex), Ontario
Where luxury meets sophistication and style, this serene 2 bedroom plus den suite is located in the heart of prestigious Yorkville in the renowned Regency Yorkville. Enjoy a bright and airy corner suite with 9 foot ceilings, built-in speakers throughout and a quiet wraparound balcony with gas line for grilling. Expansive windows can be found throughout with light filtering Hunter Douglas shades. The designer kitchen boasts beautiful cabinetry, granite countertops and integrated state-of-the-art Subzero and Miele appliances. The grand living room is decorated with a warm and inviting fireplace. A den compliments the living space adding an additional place rest and relax. This thoughtfully laid out split floor plan provides two independent and private bedroom suites. The expansive primary bedroom suite has electronic blinds and five custom closets, one of them a spacious walk-in providing endless clothing storage. The opulent five-piece ensuite bathroom offers a spa experience with a jacuzzi tub, steam shower and double sinks. The second bedroom is equally as spacious and includes a custom closet and four-piece ensuite and walk-out to the balcony. Take advantage of the endless amount of storage with many custom closets and a dedicated laundry room. Underground you'll find your side-by-side parking spaces with adjacent locker located nearby the dedicated parking elevator that opens right next door to the unit. The Regency Yorkville is an exceptionally managed building with an incredible on-site building management team that create a safe, secure and serene living environment. Enjoy hotel-like perks with valet parking and a dedicated personalized concierge service. Ideally situated across from the Four Seasons Hotel & next door to the citys most notable shopping, restaurants & cafes. (id:50787)
Sotheby's International Realty Canada
132 Wyndale Drive
Toronto (Maple Leaf), Ontario
Welcome to 132 Wyndale Dr, Where pride of ownership shows with this two family home & 2,300 sqft total living space. Main level features open concept living/dining room, White Kitchen Cabinets & 3 Spacious bedrooms, Hardwood through-out, Basement features an excellent opportunity for an In-Law/Nanny Suite or possible Income potential with a Separate Entrance. Massive Bedroom, Living Room, Updated 3pc Bath and Plenty of Storage. Oversized Garage and Parking for 6 cars! Amazing Backyard with fruit trees. Walking distance to TTC, Schools, Shopping, and minutes away to Major Hwys (id:50787)
Homelife Regional Realty Ltd.
240 Kingsbridge Garden Circle
Mississauga (Hurontario), Ontario
Discover The Charm Of One Of Mississauga's Most Sought-After Neighbourhoods, Where Elegance Meets Convenience. Welcome To This Beautiful House, A Classic Two-Storey Layout, Providing Spacious Atmosphere, A Gem Corner Lot With An In-Law Suite. An Open Concept Renovated Home With Laminate Floors, Pot Lights, A Combined Living And Dining Room With A Large Bay Window. Cozy Family Room With Fireplace, Sliding Doors To Large Deck, Combined With Kitchen, Quartz Countertops, Porcelain Flooring, Central Island And Walk-Out To Large Deck Overlooking Private Garden. Spacious And Bright 4+3 Bedrooms, 5 Bathrooms, Large Master Bedroom With Ensuite 4-Piece Bathroom And Walk-In Closet. Lower Level With Three Good-Sized Bedrooms, Large Windows, Two Kitchenettes, Two Bathrooms With 3-Piece, And A Large Cold Cellar For Storage, Fully Equipped With An Inviting In-Law Suite. Great Potential To Generate Extra Income. A Possible Side Entrance If Required. Located In The Highly Demanded Eglinton And Hurontario Area. Minutes From Square One Mall, Public Transportation, Parks, Top-Rated Schools And Easy Access To Hwys 403 And 401, Future LRT And Restaurants. (id:50787)
Royal LePage Realty Centre
1108 - 286 Main Street
Toronto (East End-Danforth), Ontario
Bright and spacious 1 Bed, 1 Bath unit (554 sq ft of interior space) with a huge full size balcony and unobstructed East views! The primary bedroom features a convenient walk-in closet with lots of space. The unit also has a large in-suite storage closet for added storage space. This 1 bed unit has it all! The kitchen comes with built in SS appliances and a gorgeous island with lots of storage cabinets. Cabinet drawers are soft touch. Custom roller blinds and closet organizers are included. This amazing building which goes by the name of "Linx Condos" was built by a highly reputable developer "Tribute Communities" in 2024 in a superb location near Greek Town / Danforth -right across the street from Main subway station and Danforth GO Train Station. Steps to many shopping, restaurants and big box stores. Also, surrounded by many prestigious schools and day cares. Basically, near everything you need for your urban lifestyle. The neighborhood is set up for continuous growth and development! (id:50787)
Century 21 Kennect Realty
521 - 6 Greenbriar Road
Toronto (Bayview Village), Ontario
Discover the perfect 1-Bedroom suite in the heart of the highly desirable Bayview Village Neighbourhood! Your future home features an extremely functional layout with east facing views, complemented by a large balcony for outside enjoyment. Additional highlights include a kitchen island and laminate flooring throughout. The building features exceptional amenities including a concierge, gym, rooftop terrace with BBQs, and a pet spa (building amenities currently under construction). Conveniently Situated Steps Away From Parks, Bayview Village Mall, Grocery, Banks, LCBO, Restaurants, TTC & Subway. Close Proximity to North York General Hospital + Easy Highway Access. (id:50787)
Psr
4805 - 5 Buttermill Avenue
Vaughan (Vaughan Corporate Centre), Ontario
Amazing Transit City 2 Tower Located At The Heart Of Vmc. Unobstructed South City View. 2 Bedrooms Functional Layout W/2 Full Bath. Large Balcony. Open Concept Modern Kitchen. Laminate Floor Throughout. Steps To Ttc Subway&Bus Hub, Viva & Zum Lines. Close To Major Highways And Ymca. 7 Mins Subway Ride To York University. Close To Ikea, Costco, Vaughan Mills Mall. Built-In Panelled Fridge And Dishwasher. S/S Microwave. Range, Hood Fan & Stacked Washer & Dryer, Blinds, Under-Mount Sinks, Quartz Counters, 24 Hour Concierge, Designer Luxury Lobby And Amenities. (id:50787)
First Class Realty Inc.

