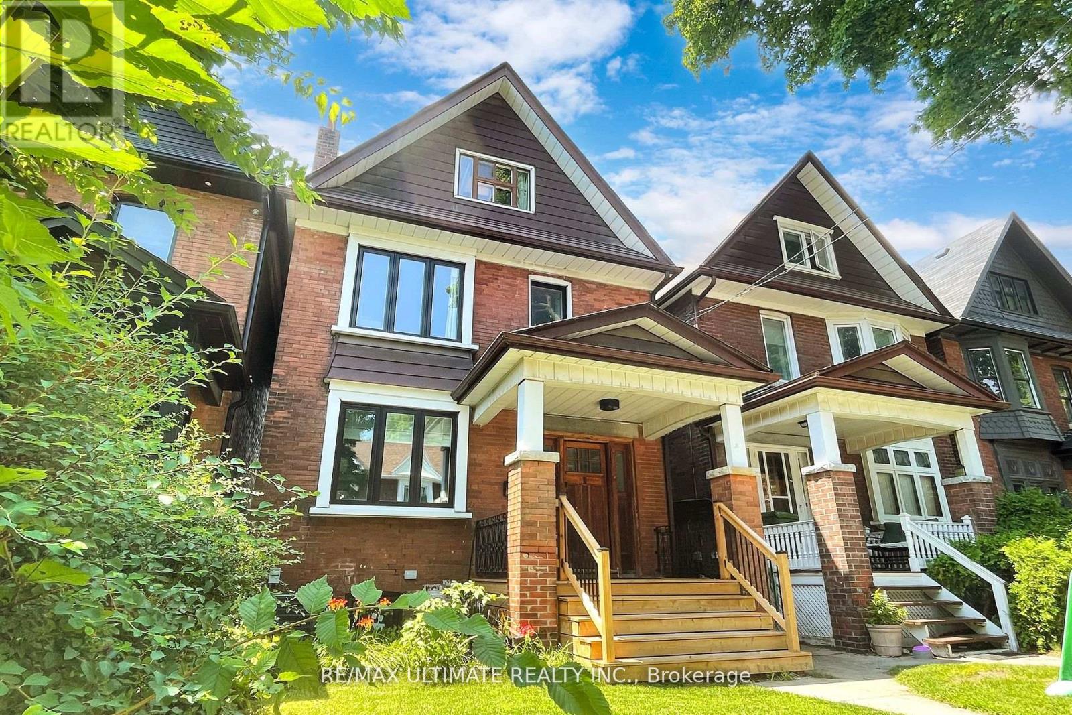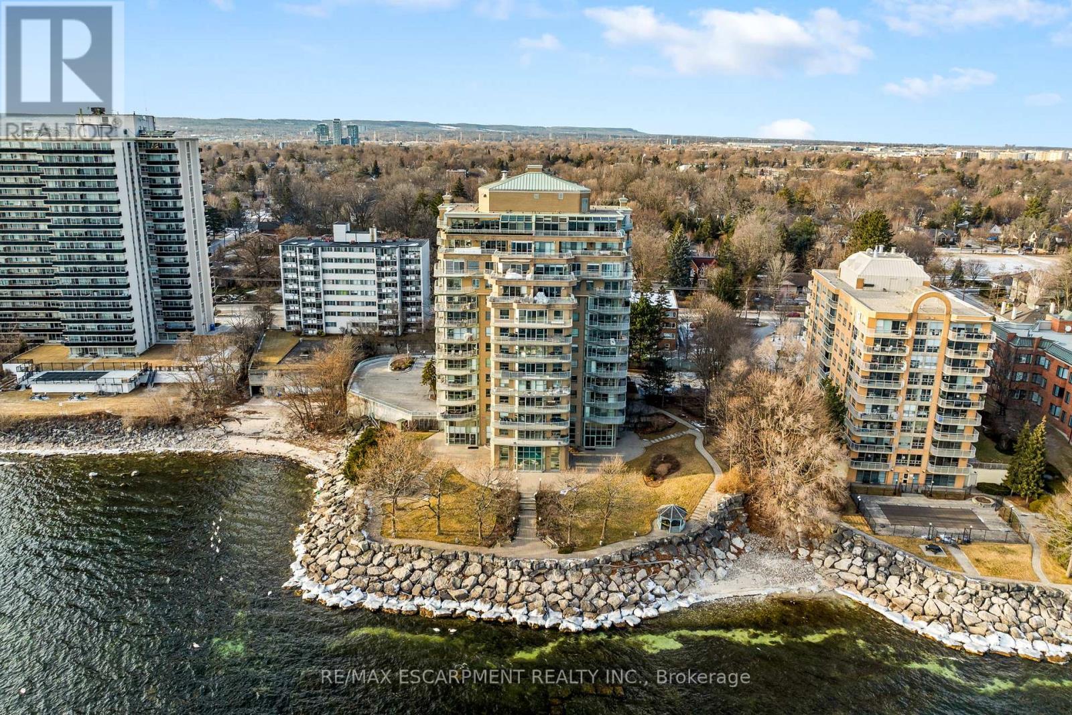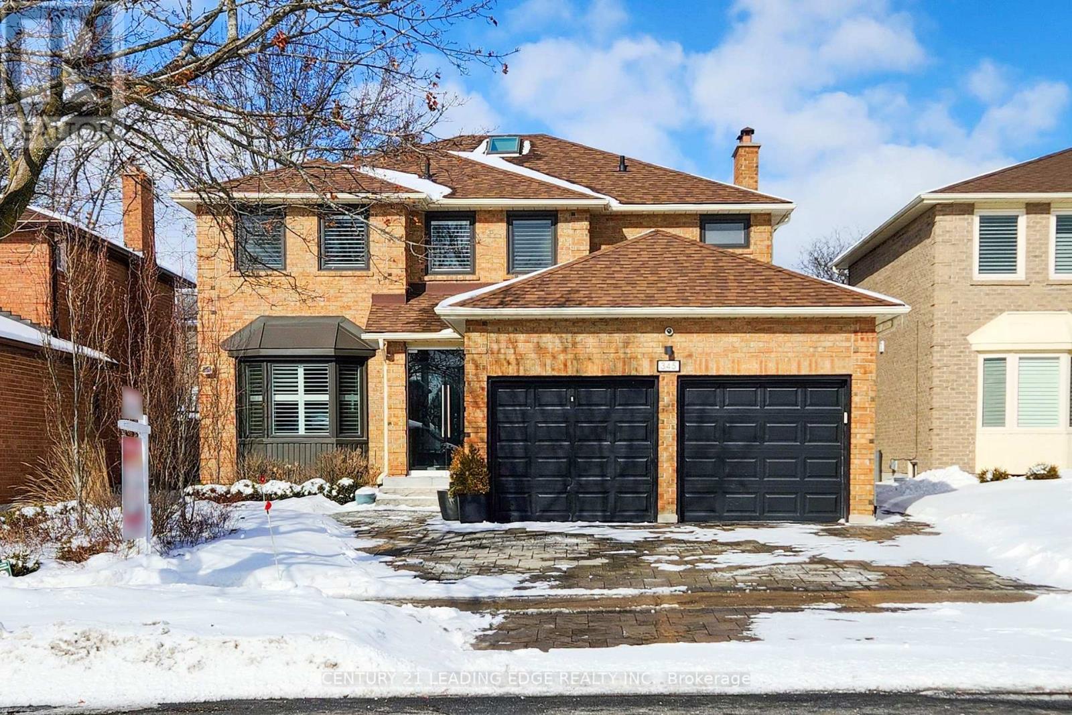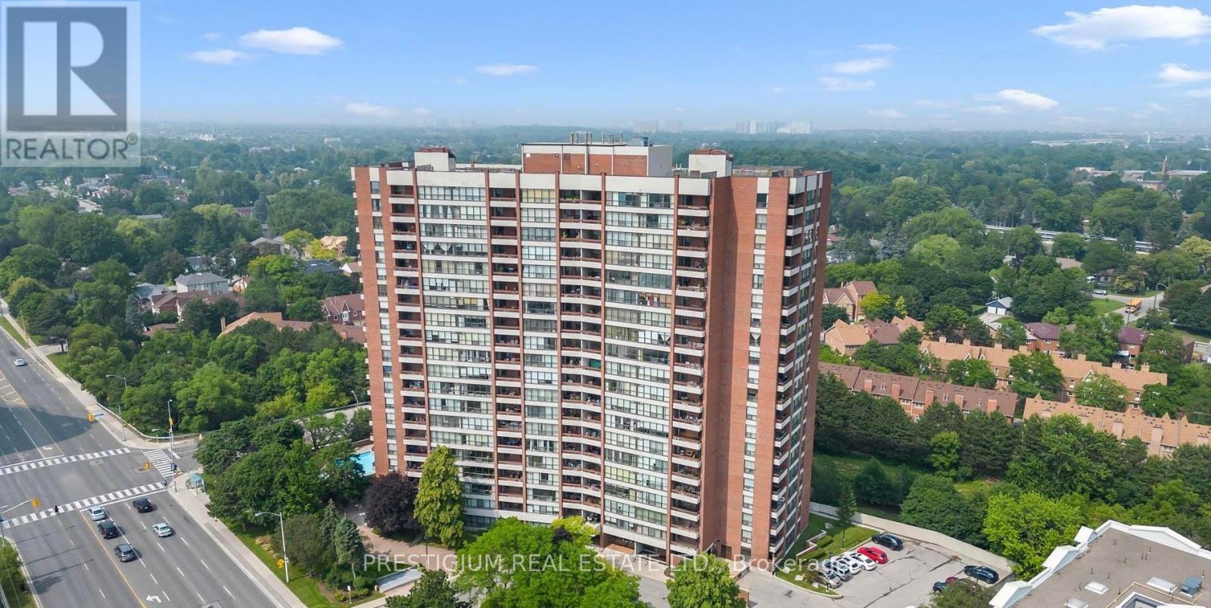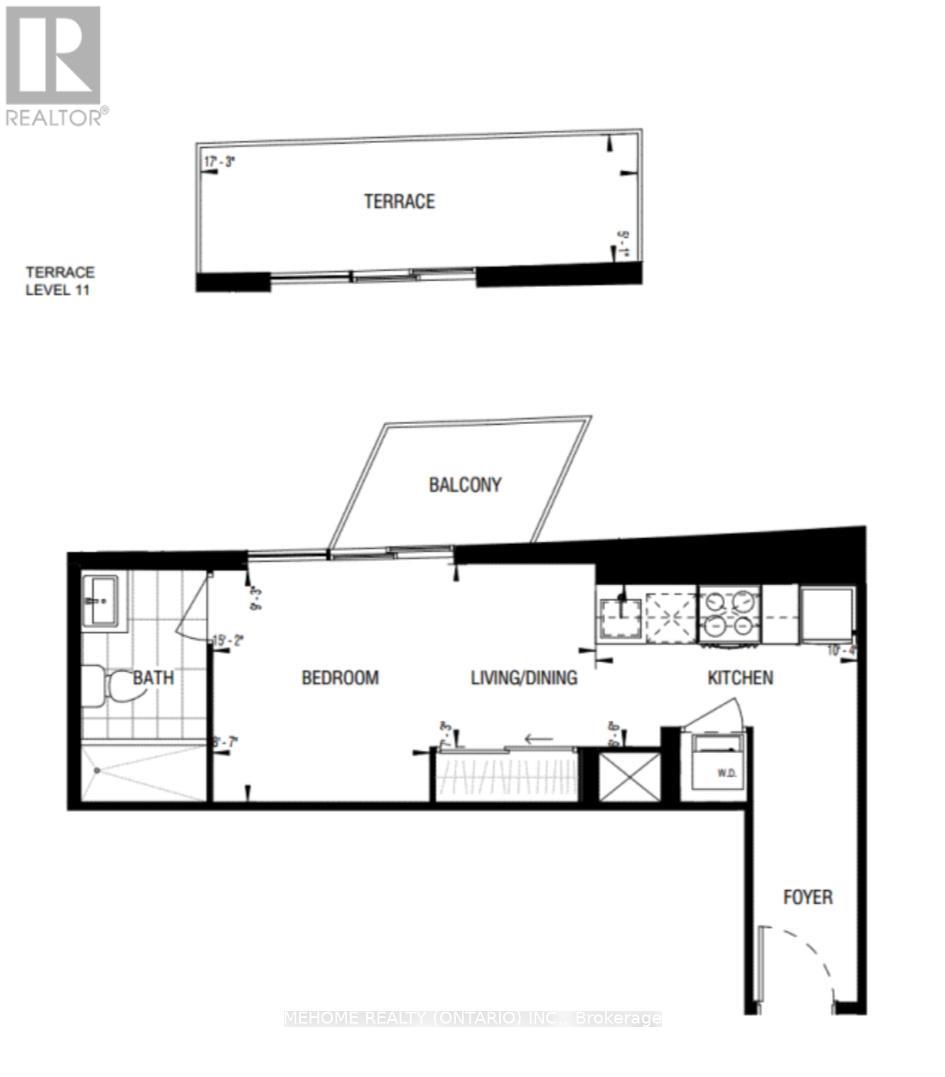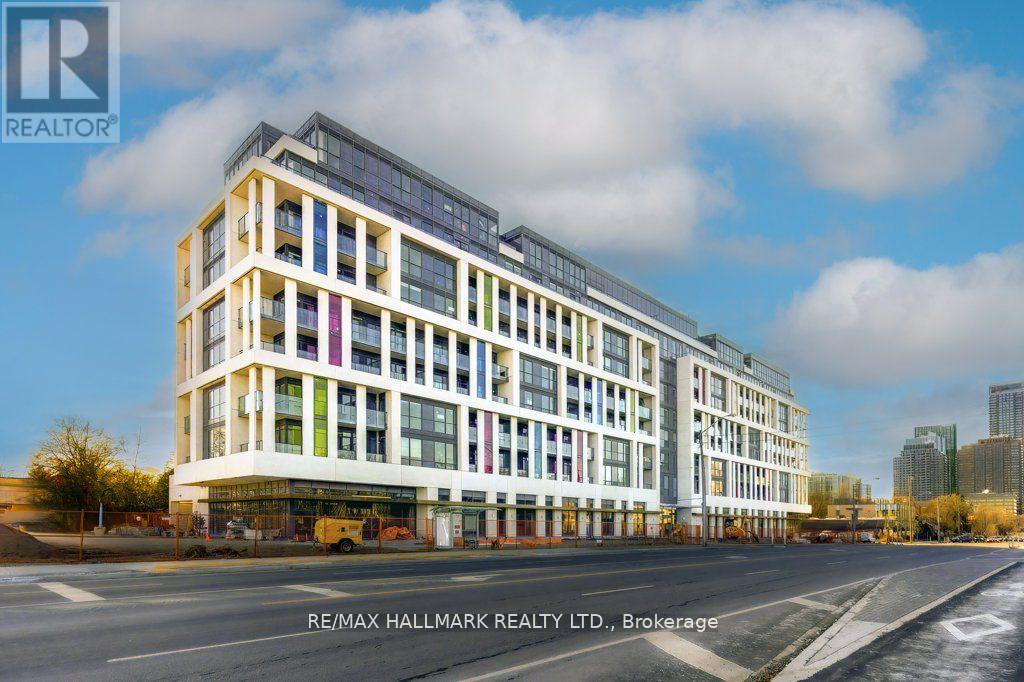52 Fairview Avenue
Toronto (High Park North), Ontario
This beautifully renovated 3+1 bedroom, 2.5-bathroom detached home in High Park North offers 2,300 sq. ft. of living space. The main floor features an open-concept living/dining area and a modern kitchen with stainless steel appliances. Upstairs, the master suite boasts a walk-in closet, with two additional bedrooms and a full bath. The lower level offers a guest suite with a 3-piece bath, den, and separate entrance. Additional features include hardwood floors, high ceilings, central air, and a laundry room. Outside, enjoy a fenced yard, patio, and 2 parking spots via a laneway. Walk to High Park Station, shops, restaurants, and parks. Zoned for top schools. (id:50787)
RE/MAX Ultimate Realty Inc.
1019 - 18 Laidlaw Street
Toronto (South Parkdale), Ontario
Welcome Home * Nestled In A Hidden Enclave Just Steps From The Vibrant King West Village & Queen West This Upper Level Townhome Is A Definition Of Urban Chic Lifestyle * It Spans 1000 Sq.Ft. of Living Space on 2-Levels Plus Almost 200 Sq.Ft. Private Oasis Roof Top Terrace With South Views * Super Functional Floor Plan Offers Perfect Blend Of Function, Style & Comfort W/Large Windows Filling Rooms With Natural Light, Generous Room Sizes, Bathroom On Both Levels & Upgrades Throughout Including New Laminate Floors * Open Plan Main Level Features Sleek White Kitchen W/Granite Breakfast Bar, Flexible Style Principal Room W/Gas Fireplace & Convenient Powder Room * Spacious Second Level Will Welcome You With Impressive Vaulted Ceiling & Abundance Of Light, 2- Bedrooms, 4Pc Bath & Versatile Work/Sitting Area Leading To Your Own Piece De La Resistance The Roof Top & Your Imagination * 1-Underground Parking * Boutique Family Friendly Complex Walk, Bike & Pet Friendly * Convenient Location Steps To King West Village, Queen West W/All The Amenities At Your Fingertips * Lake & Trails Galore * Easy Access To All Transit & Q.E.W. (id:50787)
Homelife/realty One Ltd.
403 - 2190 Lakeshore Road
Burlington (Brant), Ontario
Welcome to 2190 Lakeshore Road, Unit 403, in Beautiful Burlington, Ontario! This stunning two-bedroom, two-bathroom condo offers breathtaking lake views and is surrounded by majestic evergreen trees, creating a serene and picturesque setting. Its incredible location strikes the perfect balance - just a short walk to downtown Burlington, where you can enjoy charming boutiques, gourmet restaurants, and vibrant amenities, yet tucked away from the hustle and bustle for peaceful living. Completely redesigned by one of the regions top designers, every detail of this home has been meticulously crafted. No expense has been spared, with upgrades spanning from new custom cabinetry throughout, new flooring and luxurious finishes to plumbing, electrical, and high-end appliances. The thoughtfully designed floor plan flows effortlessly, offering elegance and functionality throughout. A rare highlight of this unit is its brand-new, in suite laundry room, a feature that sets it apart from others. The primary en-suite bathroom will take your breath away with its spa-like ambiance, offering a tranquil escape right at home. The chefs kitchen is a dream come true, boasting quartz countertops and a matching quartz backsplash, top-of-the-line stainless steel appliances, a commercial-grade hood vent, and an inviting eat-in breakfast area. The open-concept design ensures beautiful views from every room, making this a spectacular space for entertaining or quiet enjoyment. Building amenities are equally impressive, featuring an incredible indoor pool and hot tub, a well-equipped exercise room, a stylish party room, and a stunning lakefront outdoor barbecue and dining area - perfect for hosting or simply soaking in the beauty of your surroundings. Ample storage, a locker, and a parking space add convenience to the list of exceptional features. This is truly an extraordinary residence where luxury meets comfort. (id:50787)
RE/MAX Escarpment Realty Inc.
345 Raymerville Drive
Markham (Raymerville), Ontario
Welcome to 345 Raymerville Dr, an extraordinary home nestled in the sought-after Raymerville neighborhood. Offering approximately 2,800 sq ft of thoughtfully designed living space, this property features a professionally finished basement with 2 bedrooms, a wet bar, and the potential for a second kitchen. Impeccable upgrades and craftsmanship are evident throughout, ensuring a blend of functionality and luxury. This home boasts one of the most practical and upscale layouts in the area, with a standout feature: 4 ensuite bathrooms, each attached to a private bedroom on the second floor. The spacious bedrooms are filled with natural light, highlighted by beautiful hardwood floors and ambient pot lights. The open-concept kitchen is a chefs dream, showcasing upgraded cabinetry, a large island, quartz countertops, and premium appliances. Elegant crown molding and a striking 18-ft foyer with a skylight enhance the home's sophisticated appeal. Additional details include California shutters on every window, a separate entrance with direct garage access for convenience, and a beautifully landscaped exterior with a paved driveway and interlock accents. The grand double-door entrance, featuring a glass porch, makes a stunning first impression. Conveniently located just steps from Markville High School, parks, shopping, Go Train access, public transit and all essential amenities, this home offers the perfect blend of luxury, comfort and prime location. (id:50787)
Century 21 Leading Edge Realty Inc.
1204 - 343 Clark Avenue W
Vaughan (Crestwood-Springfarm-Yorkhill), Ontario
Rarely Available & Professionally Upgraded Executive Two Bedroom Condominium In The Highly Sought After Conservatory Building Spanning Nearly 1100 Sqft,This Immaculate Property Offers An Expansive Home Perfect For Empty Nesters Looking To Downsize Or A Young Couple Looking For A Spacious Alternative To The Typical "Shoe Box" Condo.**Unbeatable Value As Rent Includes Hydro, High-Speed Internet & Tv.**Enjoy The Large Principle Bedroom W/Dual Closets & Spacious Second Bedroom Area W/New Standalone Wardrobe. With Its Open Concept Layout,You Will Enjoy The Large Sun Filled Family Room,Dining Area,Bright Kitchen W/Cozy Eat-In & Dual Walk Outs To Your Spectacular Unobstructed Balcony To Enjoy A Morning Coffee Or Relaxing Nightcap.Be The First To Enjoy The Recent Upgrades Including Painting Throughout, New Premium Flooring,Brand New Stainless Steel Appliances. Cancel The Gym Membership As This Property Incl. World Class Amenities Walking Distance To Synagogues,Shops, Parks,Transit&Top Schools. (id:50787)
Sutton Group-Admiral Realty Inc.
206 - 2365 Kennedy Road
Toronto (Agincourt South-Malvern West), Ontario
Client RemarksAll Utilities Included, Ready To Move In Executive Suites. Sunfilled Spacious Living Room With Unobstructed Quiet Ravine View, Large Private Balcony. Brand New Rangehood Installed. S/S Fridge, Newly Stove And Dishwasher, Microwave, Washer And Dryer. Big Laundry Room. Walking Distance To Groceries, Agincourt Mall, Ttc, Go Station, High Ranking Schools (Agincourt Jr Ps & Agincourt Ci)Parks,Churchs, Easy Access To 401. (id:50787)
Prestigium Real Estate Ltd.
1507 - 1235 Bayly Street
Pickering (Bay Ridges), Ontario
Welcome Home To San Francisco By The Bay. Luxurious & Refined 1 Bedroom Suite & One Full BathroomsW/ Beautiful Panoramic Sunset Views & Plenty Of Natural Light. Stylish Open Concept Layout, EnsuiteLaundry, Laminate Flooring Throughout, Granite Counter Top, All S/S Appliances & Many More. 24HrSecurity, Gym, Pool, Party Room, Rooftop Deck. Walking Distance To Go Station & Pickering TownCentre. Waterfront, Parks, Grocery stores & Restaurants (id:50787)
Century 21 Innovative Realty Inc.
122 Hildenboro Square
Toronto (L'amoreaux), Ontario
Endless Possibilities To Tailor This Home To Your Vision! A Fantastic Opportunity To Customize Every Detail To Match Your Unique Style And Needs. Ideal For A Large Family, With The Potential To Create Two Separate Units Perfect For Extended Family Or Rental Income. Design Your Dream Home With Ample Space, Flexibility, And Potential To Transform It Exactly The Way You Want! (id:50787)
Royal LePage Urban Realty
#1301 - 30 Tretti Way
Toronto (Clanton Park), Ontario
Introducing Our Spacious Studio Condo Unit With A Functional Layout, Dedicated Office Nook, This Thoughtfully Designed Living Space Offers Both Comfort And Productivity, With A Designated Workspace Situated In A Vibrant Neighborhood, Enjoy the latest amenities incl co-working space, exercise room, pet wash, electric car charger, kids play area, pool table room,rooftop patio, party rooms, etc... You'll Relish The Short Walking Distance To Yorkdale Mall, A Bustling Shopping Plaza, And The Unbeatable Proximity To Wilson Station. Experience The Perfect Blend Of Functionality, Convenience, And Accessibility In This Exceptional Condo Unit (id:50787)
Mehome Realty (Ontario) Inc.
1301 - 120 Varna Drive
Toronto (Englemount-Lawrence), Ontario
Two Bedroom Corner Big Space Suite In New Condo. Large Living / Dining Area Walk Out To Big Corner Balcony. Kitchen Features Granite Counters, Stainless Steel Appliances. Gym, Party Room, Visitor Parking, & More Amenities. Yorkdale Subway Station At Your Doorstep, Walk To Yorkdale Mall And Minutes To Endless Conveniences. (id:50787)
Royal LePage Flower City Realty
320 - 181 Sheppard Avenue E
Toronto (Willowdale East), Ontario
Discover a prime boutique condo for lease in the heart of North York at 181 Sheppard Avenue East! This elegant and brand new never lived-in 2-bedroom, 2-bathroom suite offers a serene east-facing views and a private balcony overlooking peaceful low-rise residentials and lush greenery. The condo is move-in ready. Enjoy a bright and modern living space that's perfectly situated just minutes from the vibrant Yonge & Sheppard streets, Hullmark Centre, professional offices, and the TTC Subway and transits. Top-rated Earl Haig High School, banks, parks, luxury retailers at Bayview Village Shopping Mall, Highway 401, and everyday conveniences like groceries, restaurants, cafes, and shops are all within easy reach. Plus, Downtown Toronto is just a short 20-minute drive away, ensuring effortless access to the city's bustling core. The condominium building also provides exceptional amenities on-site, including a concierge, gym, yoga studio, library, meeting room, party room, dining room, and media room, offering the ultimate lifestyle of comfort and convenience. Don't miss this rare opportunity to call this tranquil and connected condo home! **EXTRAS** Built-In Appliances: Smooth Cooktop Range, Oven, Microwave with Rangehood Fan, Paneled Dishwasher and Refrigerator. Kitchen Island, Brand New Window Coverings and Light Fixtures. (id:50787)
RE/MAX Hallmark Realty Ltd.
1411 - 33 Charles Street E
Toronto (Church-Yonge Corridor), Ontario
This exceptional one-bedroom corner unit in the sought after Casa condominiums in the heart of Toronto offers a perfect blend of style, comfort, and convenience. With 688 sq ft of thoughtfully designed living space, this unit is ideal for those seeking a modern, move-in-ready home in one of the city's most vibrant neighbourhoods. As you step inside, you're immediately greeted by the abundance of natural light pouring in through the floor-to-ceiling windows that stretch across the unit. The spacious, open-concept layout creates a seamless flow between the living, dining, and kitchen areas, making it perfect for both everyday living and entertaining. The chef inspired kitchen is equipped with sleek, stainless-steel appliances, stone counters and ample storage, making this space as stylish as it is functional. Whether you're cooking for yourself or hosting friends, this kitchen is sure to impress. Step out onto your private, wrap-around balcony to enjoy the fresh air and city skyline views. This outdoor space is perfect for relaxing, enjoying your morning coffee, or entertaining friends and family. The spacious bedroom with double closet and spa-like bathroom completes this impressive space. Additional features include in-suite laundry, a parking space for your convenience, and a locker for extra storage. This well-maintained building offers a range of amenities, ensuring that you have everything you need right at your doorstep. Located just steps away from public transit, shopping, dining, and entertainment, you're perfectly situated to experience all that downtown Toronto has to offer. Whether you're looking for a home close to work, nightlife, or cultural hotspots, this condo provides the ultimate urban lifestyle. (id:50787)
The Weir Team

