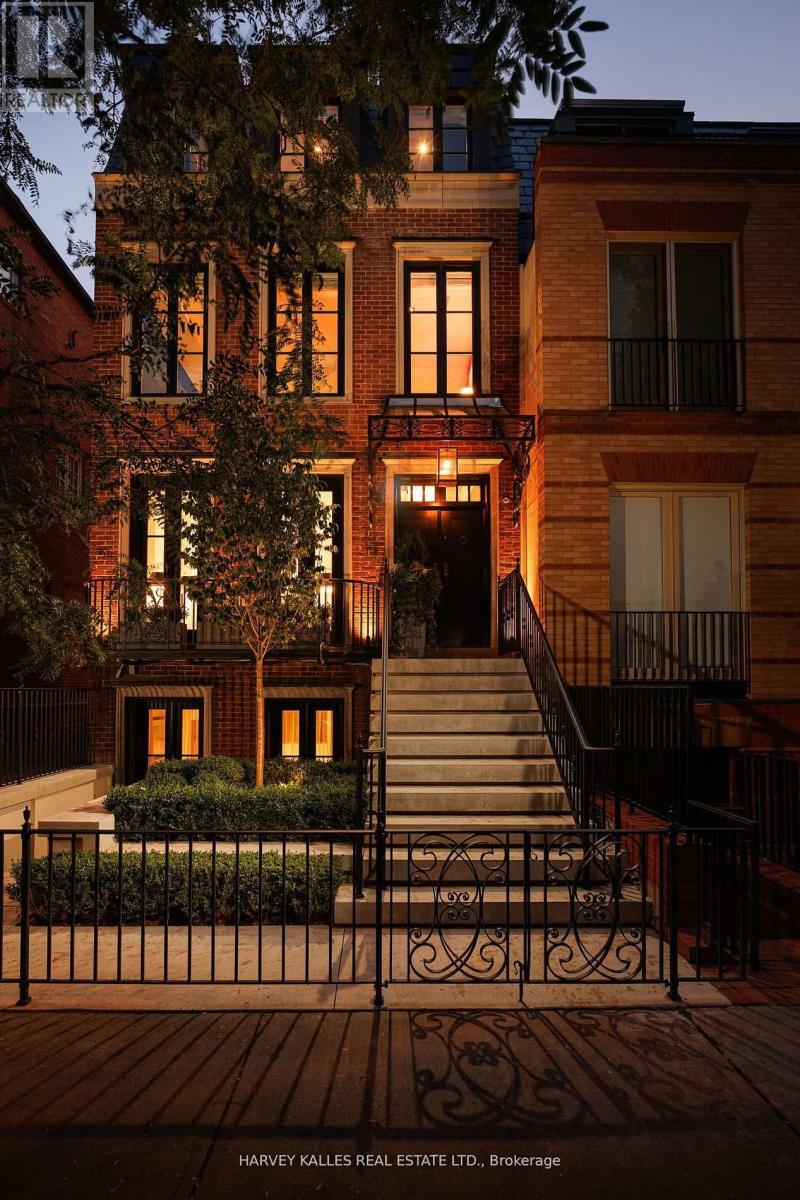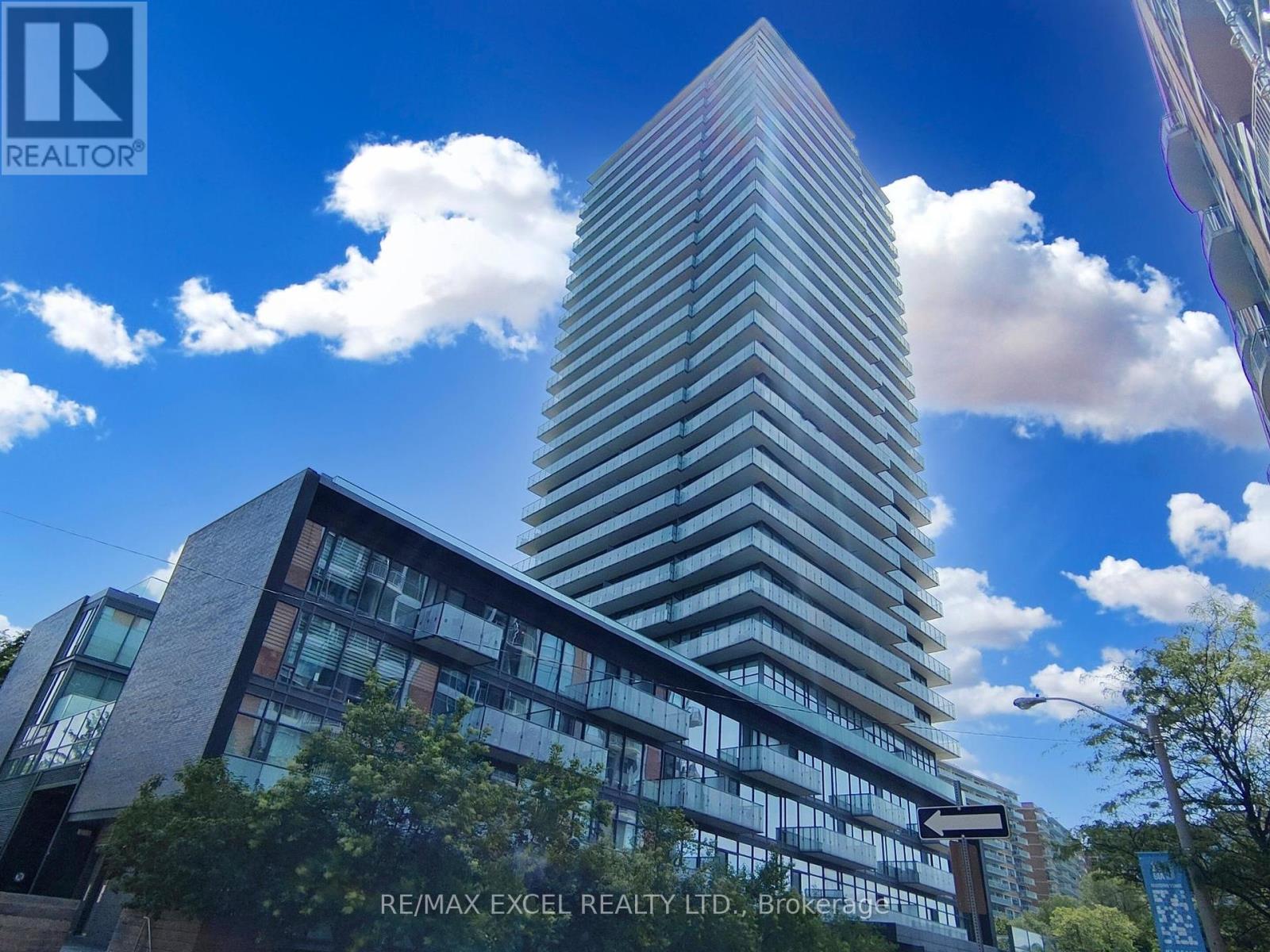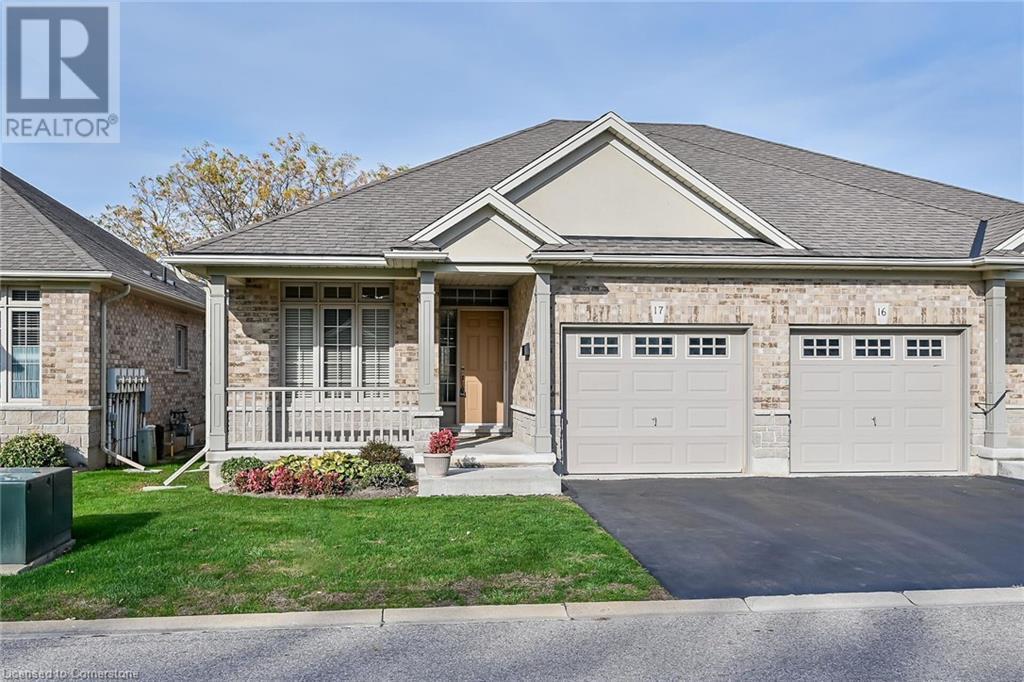Ground - 300 Copper Creek Drive
Markham (Box Grove), Ontario
Prime 890 sq. ft. street-front commercial space for lease in Markhams bustling Boxgrove area. This versatile unit features 11' ceilings, a barrier-free washroom, and large windows with high visibilityideal for retail, office, health/beauty, or light food service (no heavy cooking). Close to Walmart, Boxgrove Centre, and Highway 407, with flexible terms (TMI included in rent). Perfect for entrepreneurs seeking an affordable, high-exposure location. Ready for immediate occupancy!" (id:50787)
Homelife Landmark Realty Inc.
Ph 438 - 555 William Graham Drive W
Aurora, Ontario
Location, Location, Location, Welcome To The Arbors Condos, Penthouse Suite With 10' Ceilings, Well Laid Out One Bedroom + Den, Included Parking & Locker, Stainless Steel Appliances, Granite Kitchen Counter, Close to Hwy 404, Shopping /Malls, Go/Viva Bus, Schools, Rec. Complex. (id:50787)
Century 21 Parkland Ltd.
15 Ken Bromley Lane
Clarington (Bowmanville), Ontario
Beautiful, Absolutely Stunning, 3 Bed + Den, End Unit Freehold Townhome In A Highly Sought After North Bowmanville Neighbourhood. Perfect Family or For A Yonge Professional Couple. This Home Is Filled W/ Loads Of Natural Light Making Working From Home Easy W/ A Den On The Main Level. Functional Floor Plan W/ Lots Of Storage. Spacious Kitchen W/ Large Island, Granite Countertops & Pantry. Walk Out To Backyard W/ Dual Decks, Perfect For Entertaining. 3 Spacious Bedrooms Master W/ 3Pc Ensuite & Walk In Closet. This Home Is A Must See To Be Appreciated. Walking Distance To Shops, Schools, Parks, Transit, 401, 407, 418 And Much Much More! (id:50787)
Century 21 Leading Edge Realty Inc.
112 Hazelton Avenue
Toronto (Annex), Ontario
Nestled in the heart of Yorkville on the most coveted street, 112 Hazelton Avenue offers a rare blend of luxury and sophistication, reminiscent of a classic London home in Knightsbridge. Spanning over 4,450 sqft, this freehold detached residence boasts four storeys, 4 spacious bedrooms, each with elegantly designed ensuite bathrooms, plus a convenient powder room. With stunning Juliette balconies and the finest finishes throughout, this home presents an exceptional alternative to condo living, offering more space and no condo fees, all at just over $2,000 per sqft a great value for this prestigious location. A beautiful kitchen with a breakfast area complemented by the open concept living and dining areas all overlooking a private terrace and your own private pool, creating the most intimate urban oasis, great for entertaining. A rare 2-car garage/coach house adds an additional level of convenience and exclusivity. The majestic primary suite, at over 1,115 sqft, serves as an ultimate retreat, featuring custom built-ins, a cozy fireplace, a sitting room/office with skylights, a luxurious ensuite, and an opulent dressing room. The lower level boasts 9-foot ceilings and a glassed-in, temperature-controlled wine cellar that holds up to 870 bottles. It also includes an entertainment/family room, a luxurious guest suite with ensuite, and direct access to the private terrace and pool, accessible from both the east and west sides of the home. Located just steps from exclusive shopping, fine dining, and world-class gyms, 112 Hazelton Avenue is ideal for urban executives, empty nesters, and families who value luxury and location. Currently tenanted for $27,000/month until mid-December, with tenants covering utilities and maintenance, this home offers an exceptional investment opportunity in one of Toronto's most sought-after neighbourhoods. (id:50787)
Harvey Kalles Real Estate Ltd.
2005 - 1815 Yonge Street
Toronto (Mount Pleasant West), Ontario
Luxury condo situated at Yonge and Davisville, mere steps from subway access, restaurants, shops, and parks. This unit boasts 9-foot ceilings complemented by floor-to-ceiling windows, offering abundant natural light. Enjoy an expansive balcony with breathtaking, unobstructed city views. It is upgraded with engineered flooring, a brand new vanity mirror and quartz countertop in the bathroom, and an updated heat pump(2022). The price includes a storage locker. Building amenities feature a 24-hour concierge, gym, outdoor patio with BBQ, theatre room, guest suite, dog wash, and more-ideal urban living at its finest. Some photos are virtually staged.Brokerage Remarks (id:50787)
RE/MAX Excel Realty Ltd.
1 - 608 Spadina Avenue
Toronto (University), Ontario
High End Reno in A Prime South Annex Location. Absolutely One of a Kind! This 1880s Heritage Home with Original Woodwork Has Been Carefully Restored and Expanded to Couple Modern Convenience with Old World Charm. This GEM Exudes Impeccable Design and Thoughtful Function with Its Incredible Spaces and Magnificent Detailing. It Comprises of Over 2000sq Ft of Indoor Space Plus Ample Outdoor Space. It Has 2+1 Bedroom, 3 Baths, 10 Ft Celling, Hardwood Flooring, Huge Foodies Kitchen with Quartz Countertop and Island for Cooking, Dining or Just Hanging. Loads of Cabinets/Drawers. Stainless Steel Appliances. Open Concept Living Space with Gas Fireplace Perfect to Cozy-Up on Cold Nights and Floor to Ceiling, Plus Wall-To-Wall Windows/Patio Doors Leading to A Huge Private Deck with View of a Beautiful Courtyard. Layout Can Lend Itself to A Stately Independent Office or A Family Room. Main Floor of a Quiet Six-Plex, This Is a Magazine Worthy Home! Suits Easy Going Responsible Profession, Non-Smokers with No Pets. Minimum 1 Year Lease with References, Credit Check and Employment Letters. Driveway Parking for One Vehicle Include. As well, a Garage Space is Available At $250 Per Month.With Walking Scote Of 98/1000 and Transit Score Of 99/100, This Location is Walkers Paradise, Across from U of T St. Geroge Campus, Walk to Bloor Street Retail, Kensington Market, UHN Hospitals, Restaurants and Cafes, a Short Walk to Bloor Subway Line Means an Easy Commute to Everywhere in Toronto. This Rare GEM Is Waiting For Its Match! (id:50787)
Sutton Group-Associates Realty Inc.
1619 - 38 Joe Shuster Way
Toronto (Niagara), Ontario
This Upgraded And Impeccably Maintained One Bedroom Suite Comes With Beautiful Flooring (Installed In 2021), Custom Sliding Bedroom Door(2016), New Heat Pump/HVAC System(2023), Unobstructed CN Tower View And Storage Locker. Great For First Time Home Buyers Or Investors! Building Features 24 Hour Concierge, Visitor Parking, Indoor Pool, Gym And Party Room. Perfect Location With All Conveniences Just Steps Away! TTC, Shops, Restaurants, Pubs, Galleries, Parks, Lake Walking Path And Boardwalk. A Must See! (id:50787)
Sotheby's International Realty Canada
Ph 104 - 125 Redpath Avenue
Toronto (Mount Pleasant West), Ontario
Experience luxury living at Penthouse 104-125 Redpath Ave, nestled in Midtown Toronto's vibrant core at 'The Eglinton' by Menkes! This trendy building offers a sleek 1-bedroom, 1-bathroom penthouse with spectacular unobstructed northern views. Featuring 9' ceilings, open concept floor plan with combined living/dining. Spacious primary bedroom with large walk-in closet & window. Modern lifestyle meets convenience with exceptional amenities including 24 Hr concierge, gym, rooftop terrace, guest suites, Wi-Fi centre and more. Unit comes complete with one underground parking and one locker. Just steps away from shopping, restaurants & parks. 4-minute walk to Eglinton subway. Don't miss this opportunity to own a sophisticated urban retreat in a sought-after location and enjoy all the convenience Yonge & Eglinton has to offer! (id:50787)
RE/MAX Escarpment Realty Inc.
1041 Pine Street Unit# 17
Dunnville, Ontario
Stunning, Beautifully presented 2 bedroom, 2 bathroom Bungalow in sought after “Maple Creek Landing” on desired Pine Street. Ideal for the discerning Buyer looking for main floor & maintenance free living at its finest. Great curb appeal with all brick exterior, attached garage, paved driveway, welcoming front porch, & elevated back deck. The flowing interior layout offers 1175 sq ft of distinguished living space highlighted by spacious kitchen with oak cabinetry, gorgeous hardwood floors throughout dining area & bright living room with walk out to back deck, large primary bedroom with walk in closet, 4 pc primary bathroom, additional 2nd front bedroom, MF laundry, 2 pc bathroom, & welcoming foyer. The unfinished basement provides ample storage, utility area, and the opportunity to add to your overall square footage. Conveniently located close to shopping, restaurants, parks, amenities, & Grand River. Convenient access to Niagara, Hamilton, & QEW. Shows Incredibly well – Just move in & Enjoy. Immediate / Flexible possession available. All appliances included. Call today for your private showing of this Immaculately maintained home & Experience Dunnville Living. (id:50787)
RE/MAX Escarpment Realty Inc.
2300 St Clair Avenue West Unit# 118
Toronto, Ontario
You've Hit the Bullseye on This One, and Here Are the Reasons Why: This 1 Bedroom plus den, 2-Bathroom Condo in the Stockyards District Residences Combines Modern Design With City Convenience. The Open-Concept Kitchen Features Quartz Countertops and Built-In Stainless Steel Appliances, While Large Windows Fill the Space With Natural Light. Located in a Boutique 10-Story Building by Marlin Spring Developments, This Home Is Steps From the 400-Acre High Park and Close to Excellent Transit and the Stockyard Shopping Centre. Enjoy Top-Tier Amenities, Including a Concierge, Fitness Center, Yoga Studio, and Party Room. Don't Miss This Opportunity to Embrace Stylish City Living! (id:50787)
Keller Williams Experience Realty Brokerage
343 Blue Lake Road
Brant (South Dumfries), Ontario
Spectacular 140ac farm nestled up against the urban boundary of St. George near the intersections of Hwy 24 and Blue Lake Rd. (Hwy 5). 100ac of flat, workable land stretching a full concession with large frontage on Blue Lake Rd. and Scenic Dr. Property includes turn of the century stone cottage on separate 1ac pin. Very rare opportunity to strategically landbank in this soon to expand, upscale community between Cambridge, Brantford, Ancaster and Paris. Several high profile builders and developers own large tracts of land within a stone's throw. Bordered by multi-million dollar estates to the north and directly across from the only commercially designated lands within the current County of Brant Official Plan to the south. This is an outstanding investment opportunity with immeasurable upside potential. (id:50787)
Sotheby's International Realty Canada
59 - 294 Vine Street
St. Catharines, Ontario
A New Condo Development Located In One Of St. Catharines' Original Neighbourhoods Offering A Range Of Amenities Designed To Enhance Your Lifestyle. This New End Unit Urban Townhome With Open Concept Layout and Contemporary Finishes Features 2 Generous Bedrooms, Primary With XL Closet And 3pc Ensuite. High-Quality Finishes Throughout Including Quartz Countertops & Backsplash In The Kitchen And Quartz Countertops In The Bathrooms. Relax On Your Roof Top Terrace. Upgraded Features Include: Oak Stairs, Handrails & Spindles, Air Conditioning, 6pc Whirlpool Appliance Package, Garage Door Opener With Remote, Under-Cabinet Lighting In The Kitchen, Upgraded Baseboards & Casings And A 20 Pot Light Allowance. Plus A Pre-installed Internally Monitored Security System. Just Minutes From Downtown St. Catharines, Shopping, Dining And Easy Access To Highways. (id:50787)
RE/MAX Realty Services Inc.












