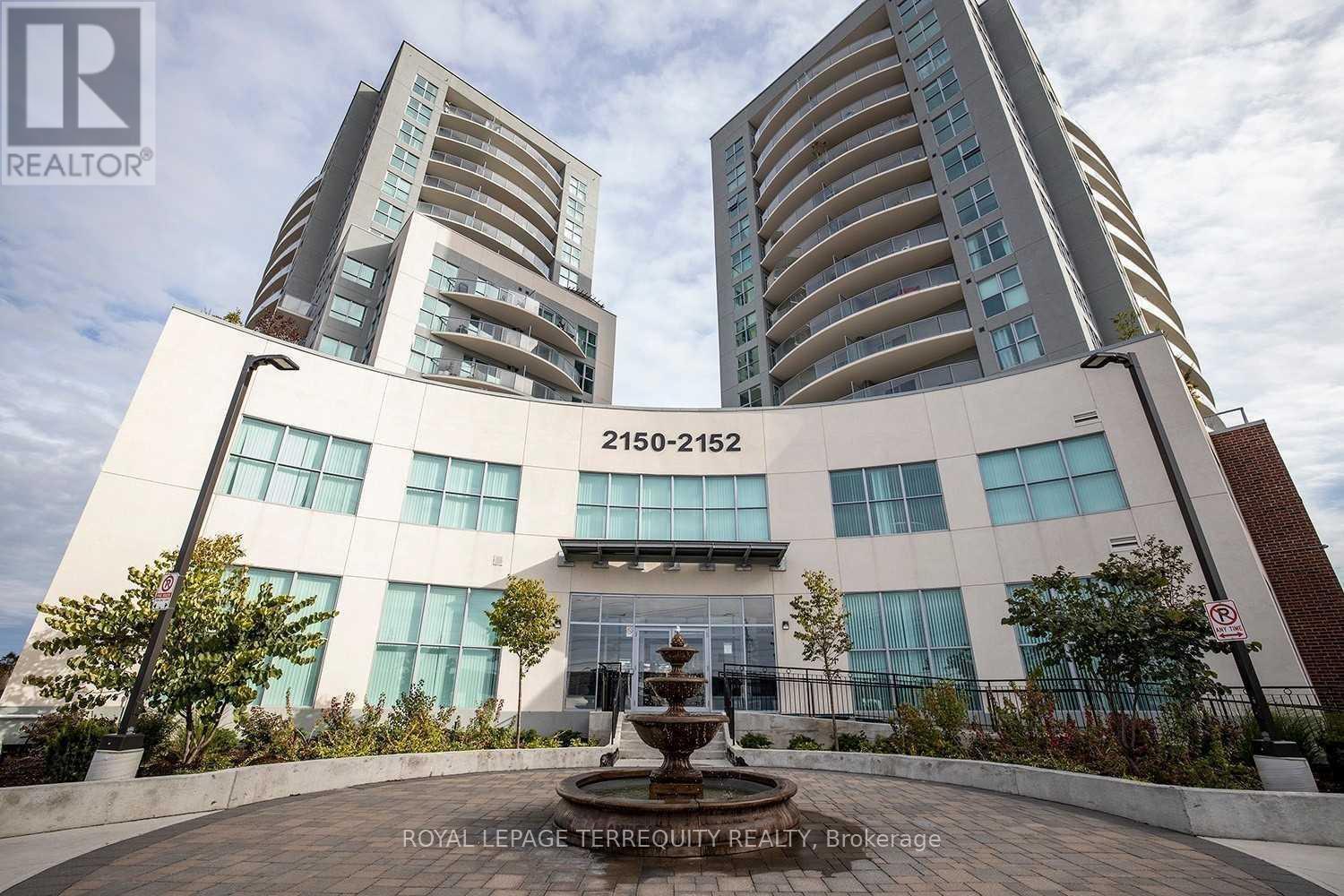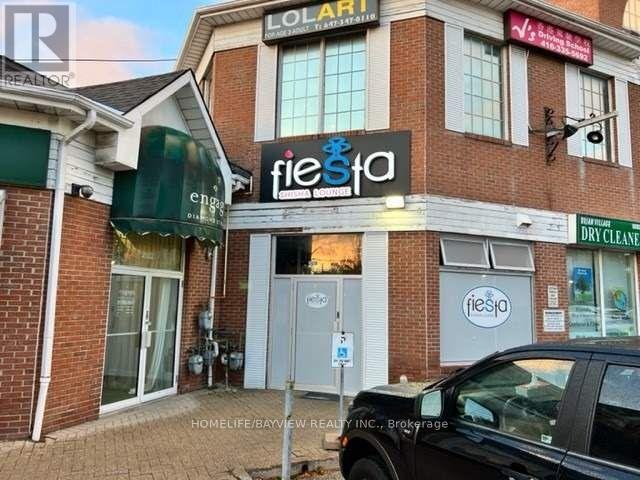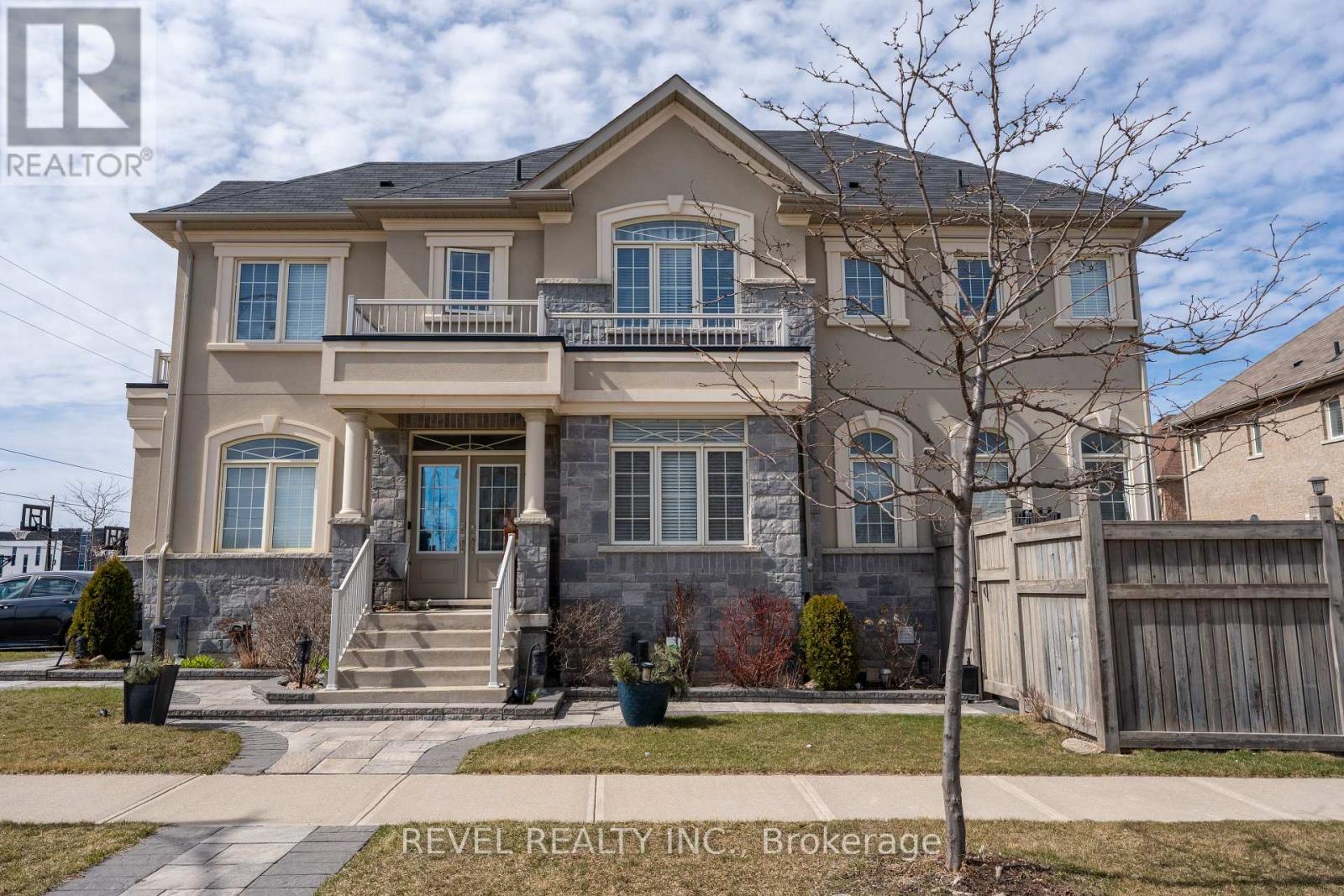3122 Country Lane
Whitby (Williamsburg), Ontario
Welcome to the popular Rafferty model by Great Gulf Homes. 2900 Sq. Ft. plus a finished Basement. A stunning fully detached all-brick 4 bedroom home in Whitby's highly sought-after Williamsburg community. From the inviting front porch to the double door entry and cathedral ceiling foyer, every detail makes a statement. Freshly painted and move-in ready, this home features gleaming hardwood throughout the main floor, hardwood stairs, and a bright, open-concept layout. The living and dining rooms are spacious and filled with natural light. At the heart of the home, the updated kitchen dazzles with a extravagant backsplash, greenhouse windows, and a convenient beverage centre. Sunlight floods the space through windows that span the back of the home, while garden doors lead to a private backyard with deck, shed, and a natural gas hookup for BBQs. Upstairs offers 4 large bedrooms, a unique cork-floor hallway, and a sun tunnel that brightens the upper level beautifully. The updated primary ensuite provides a cozy retreat, and the laundry has been smartly relocated upstairs, complete with a folding station.The finished basement adds exceptional value, featuring a family rec room perfect for movie nights, a large gym with barn door, an art room, two large storage areas, and a 3-piece bathroom with a rough in shower (currently with a utility sink already in place). The hot water tank is owned for peace of mind. Garage lovers will appreciate the two 20-amp panels ideal for the home hobbiest. Located just steps to Captain Michael Vandenboss PS, with St. Lukes, Donald A. Wilson, and All Saints Catholic SS all within a short walk. Surrounded by scenic ravines, trails, and parks, this is the ideal location for a growing family. Just 10 minutes to Hwy 401 or 407, and close to every major shopping and dining option. Don't miss this sun-filled, feature-packed home in one of Whitby's most beloved neighbourhoods! (id:50787)
Property Match Realty Ltd.
17 Fallstar Crescent
Brampton (Fletcher's Meadow), Ontario
Welcome To This Warm & Inviting Brampton West Home. This Gem Offers A Great Floor Plan With Generously Sized Rooms. Walking Distance To Parks, Shops & Schools. Modern Kitchen & Custom Family Room For Entertaining. Beautifully Landscaped Yard, Boasting An Entertainers Dream Backyard. This Is A Must See! Basement Not Included. Welcome To This Warm & Inviting Brampton West Home. This Gem Offers A Great Floor Plan With Generously Sized Rooms. Walking Distance To Parks, Shops & Schools. Modern Kitchen & Custom Family Room For Entertaining. Beautifully Landscaped Yard, Boasting An Entertainers Dream Backyard. This Is A Must See! Basement Not Included (id:50787)
Century 21 Realty Centre
451 The Queensway S
Georgina (Keswick South), Ontario
Prime commercial/retail site land lease located on an arterial road in the heart of Keswick (Combined lot: 451 and 453 The Queensway South). Stand-alone site with no exclusivity restrictions! Surrounded by thousands of homes, schools, and public transit. Adjacent to one of the busiest plaza in town with various franchise restaurants (Frescho, Dollarama, Tim Hortons, Pizza Pizza, Kumon, Global Pets, etc.) and retail shops. This site is ideal for private or franchise Quick Service Restaurants w/ drive-thru. Competitive rent w/ long term lease available. Site plan for 2595sqft w/ drive-thru and ample overflow parking available. (id:50787)
Century 21 Leading Edge Realty Inc.
1207 - 2152 Lawrence Avenue E
Toronto (Wexford-Maryvale), Ontario
Well maintained building in high demand area. Spacious Unit Facing South, Den Used As 2nd Bedroom, Amazing View Of CN Tower & Downtown Toronto, Granite Countertop, Family-Oriented Neighbourhood, Building amenities offer indoor pool, gym, billiards room, party room, guest suite, BBQ, 24h concierge & plenty of visitor parking, Close To Subway, 401, Shops, Community Center, Library And More, One Parking Included. Move In & Enjoy. (id:50787)
Royal LePage Terrequity Realty
A9 - 2026 Sheppard Avenue E
Toronto (Pleasant View), Ontario
Established & Busy Shisha Lounge Located In High Traffic Area Surrounded By Offices & Houses, Apartments & Condos. Excellent Business With High Profit Margins. More Than 60 Seats - Business Sells Shisha In A Variety Of Flavours, Cold Drinks, Coffees, Teas, Etc. Very Busy In Evenings & Weekends. Owner Will Train. Don't Miss This Opportunity To Be Your Own Boss! (id:50787)
Homelife/bayview Realty Inc.
37 Donherb Crescent
Caledon, Ontario
Stunning! Detached 4 + 2 Bedroom Home! From The Moment You Step Inside, You're Welcomed By A Vaulted Foyer That Sets An Impressive Tone. The Spacious Living Room And Inviting Dining Room Offer Ample Space For Entertaining And Gathering With Loved Ones. Enjoy Hardwood Floors Throughout The Main Floor And Most Of The Upstairs Which Adds A Touch Of Elegance And Warmth. The Master Bedroom Has A 6-piece Ensuite, Complete With A Vanity Area And Walk-in Closet, Extra Large Entertainers Kitchen Comes Complete With A Center Island Which Offers Both Style And Functionality Overlooking The Spacious Family Room With Large Above-grade Windows And A Gas Fireplace, Plus A Walk-out To The Rear Yard, The Perfect Spot For Enjoying Natural Light And Outdoor Views, Perfect For Relaxing After A Long Day. Professionally Finished Basement (id:50787)
Ipro Realty Ltd.
54 Penndutch Circle
Whitchurch-Stouffville (Stouffville), Ontario
Welcome HOME SWEET HOME!***Your Search Is Over!!!***WOW***Welcome to this luxurious, bright and beautiful home that blends elegance, comfort, and modern convenience in such a delightful way***This lovely home is situated on a premium 'pool size', corner lot and has great 'curb appeal'! This beauty has a wrap-around veranda and a wrought iron railing as well as custom cut interlock stone driveway, walkway and steps***Nestled within a most desirable neighborhood, this lovely home offers over 3,500 square feet of thoughtfully designed living space.***The spacious, bright, open concept Kitchen was beautifully renovated in 2021***Enjoy the comfort of four spacious Bedrooms on the 2nd storey where there's also a bright, open concept 'Home Office foyer space***As you enter this wonderful home, you're greeted by a grand foyer accented with decorative columns, soaring ceilings, a beautiful chandelier, and gleaming hardwood floors throughout.***The Living Room features bright and elegant floor to soaring ceiling windows.***The formal dining area is fit for a King's feast!***Another great Feature is the fully finished lower level with a Teen/Nanny Suite that's equipped with a Kitchenette, 3 piece Bath, Bedroom and Living Area!***This beautiful home is finished from top to bottom and has been lovingly cared for.***This wonderful home and property has been upgraded and updated throughout!***Some Assets of great value are: Quality, High Efficiency Furnace, Air Conditioner & Hot Water Tank , all purchased April/2024, Water Depot Deluxe Water Softener (2020), Waterite Reverse Osmosis (2020), Clothes Washer (2022), Basement Premium Broadloom (2021) AND SO MUCH MORE!!! What are YOU waiting for???????Just pack your belongings and move right in! (id:50787)
Right At Home Realty
352 Strouds Lane
Pickering (Highbush), Ontario
This Original Owner Freehold Townhouse Nestled In The Prestigious Highbush Neighbourhood Of Pickering, Boasts 3 Bedrooms, 4 Bathrooms, 5 Appliances Plus Parking For 3 Cars! And Offers A Harmonious Blend Of Formal And Family Living Spaces, The Open-Concept Main Floor Features 9 Foot Ceilings, Large Principal Rooms And A Gas Fireplace, Family Size Eat-In Kitchen With Sliding Glass Door Leading To A Private Yard Backing Onto The Serene Altona Forest, Providing A Tranquil Retreat, Upstairs, The Primary Bedroom Boasts A Double-Door Entry, 4-Piece Ensuite, And A Walk-In Closet, The Finished Basement Includes A Recreation Room Perfect For Family Activities + A Laundry / Bathroom, A Cold Room & Storage, The Community Is Served By Reputable Schools, And Essential Amenities Such As Shopping Centres And Medical Facilities Are Within Easy Reach, Commuters Will Appreciate The Proximity To Highway 401 And The Rouge Hill GO Station, Ensuring A Smooth Journey To Toronto And Surrounding Areas, This is A No Maintenance Fee Townhouse That Represents Exceptional Value In A Sought-After Location, Combining Modern Living With The Tranquility Of Nature, A Great Opportunity To Live In This Highly Sought After Community! (id:50787)
Royal LePage Connect Realty
89 Masters Street
Welland (774 - Dain City), Ontario
Brand New, Never Lived in 3 Bed 2.5 Washroom Townhome in Welland. 2-Storey Townhome. Kitchen Stainless Steel Appliances and a Pantry. Open Concept and Spacious Floorplan. Features a Spacious Primary Bedroom with an Ensuite Bathroom. The Open-Concept kitchen and living room create a seamless flow, perfect for entertaining or family time. Laundry Room is conveniently located on the second floor. Located Just a Short Drive from Niagara Falls, Niagara College and Brock University. Located Very Close to the Welland Canal. (id:50787)
Homelife G1 Realty Inc.
200 Southwinds Crescent
Midland, Ontario
Welcome to this stunning all-brick, end-unit townhome backing onto a peaceful forest. The main level features a spacious living room, stylish powder room, dining area, and a modern kitchen with a chic backsplash. Large windows fill the space with natural light, and patio doors that open to a private, fully fenced backyard. Upstairs, you'll find three generously sized bedrooms, including a primary bedroom with dual closets, plus a 4-piece bathroom. The unfinished basement offers potential for customization, with laundry conveniently located downstairs. Located in a family-friendly neighborhood, just steps from a local park and close to Georgian Bay, this home offers a perfect blend of tranquility and convenience. Book a showing today to experience the cozy charm of this lovely property! (id:50787)
Right At Home Realty
26 Trentonian Street
Brampton (Sandringham-Wellington North), Ontario
Brand New 1 Bedroom + Den Basement Apartment That Feels Like a 2 Bedroom! Be The First To Live In This Bright, Newly Renovated Basement Apartment Featuring Huge Windows And An Abundance Of Natural Light Throughout. Designed To Feel Like A 2 Bedroom, The Spacious Den Offers Flexibility As A Home Office, Guest Room, Or Second Bedroom. Located In A Desirable, Family-Friendly Neighbourhood, This Never-Lived-In Unit Boasts A Functional Open Concept Layout With Separate Living And Dining Areas, Smooth Ceilings, Pot Lights, And A Modern Kitchen. All Brand-New Appliances Will Be Professionally Installed Prior To Move-In, Providing A Turn-Key Living Experience. Enjoy A Comfortable Primary Bedroom, A Full 4-Piece Bathroom, And A Private, Well-Maintained Space That Combines Style, Comfort, And PracticalityPerfect For Individuals Or Couples Seeking Quality Living In A Great Location. (id:50787)
Revel Realty Inc.
224 Mcrae Drive
Toronto (Leaside), Ontario
Discover An Unparalleled Living Experience In South Leaside! Nestled In One Of Toronto's Premier School Districts, This Magnificent Home Offers An Extraordinary Blend Of Luxury And Convenience. Set Gracefully Back From The Street, It Features A Harmonious Fusion Of Modern Amenities And Timeless Elegance. Every Corner Of This Residence Exudes Sophistication, From The Impeccable Craftsmanship And High-End Finishes To The Soaring Ceilings That Create An Expansive, Airy Feel. Perfectly Situated Just Steps From Essential Amenities, Trendy Shops, The LRT, And TTC, This Home Provides Effortless Access To The Financial District And Beyond. Outdoor Enthusiasts Will Relish The Proximity To Scenic Trails, Verdant Parks, A Vibrant Arena, And A Refreshing Pool. Indulge In The Upscale Shopping And Dining Experiences On Bayview Avenue, And Take Advantage Of Nearby Tennis Courts, Baseball Fields, And A Well-Stocked Library. This Is More Than A Home; It's A Lifestyle In One Of Toronto's Most Desirable Neighborhoods. Seize This Rare Opportunity To Own A Piece Of South Leaside's Charm And Elegance. Don't Let This Gem Slip Through Your Fingers! **EXTRAS** Build-it Oven, Microwave(Bosch)/Cook-Top,Range Hood(LUFT)/S.S Fridge.(BOSCH)/Dishwasher(Blomberg) (id:50787)
Century 21 The One Realty












