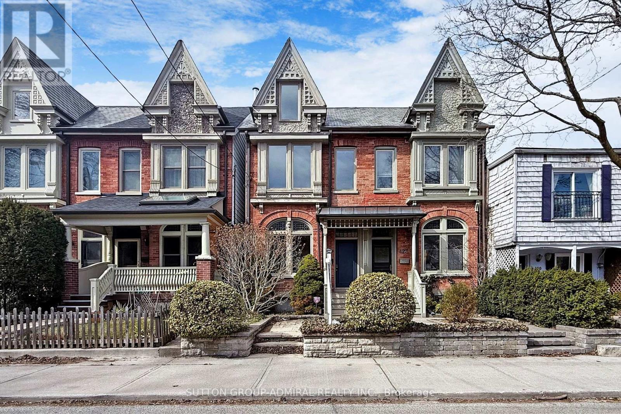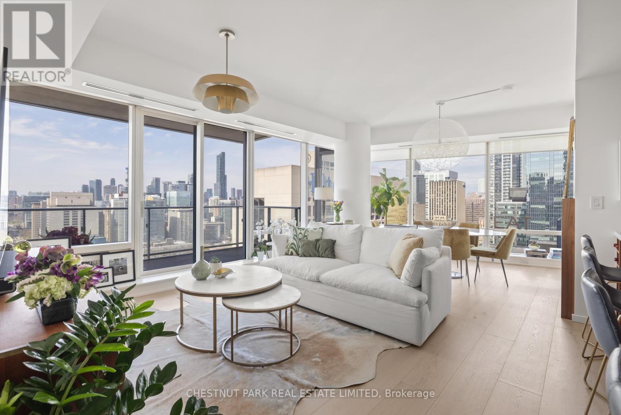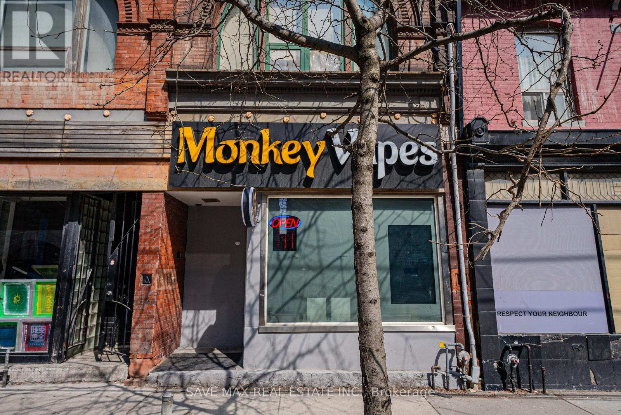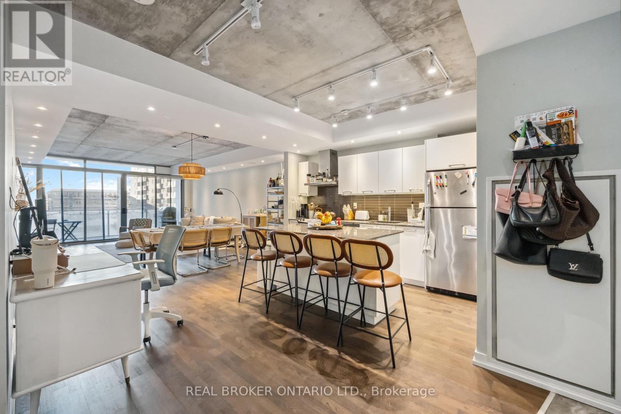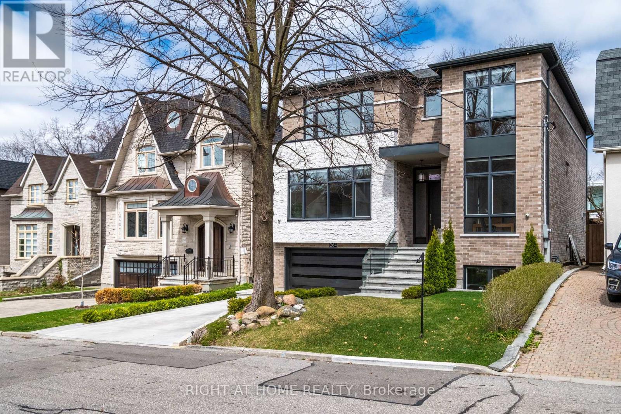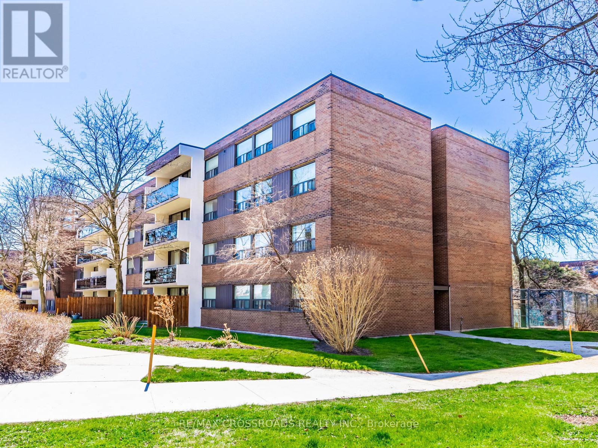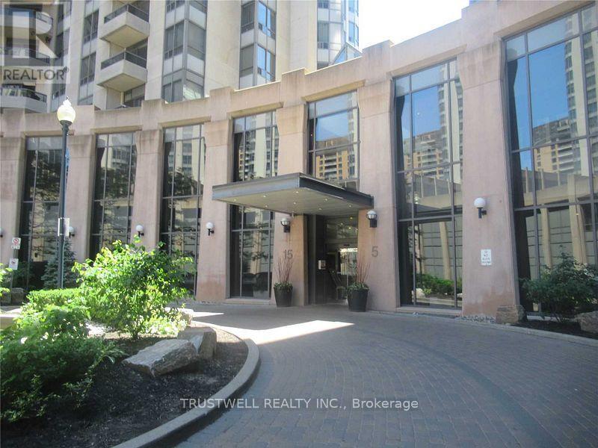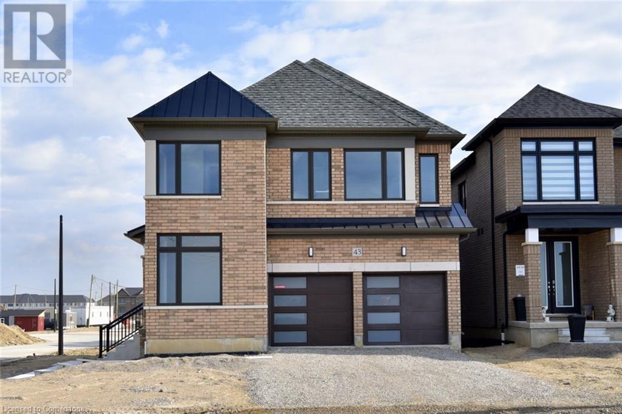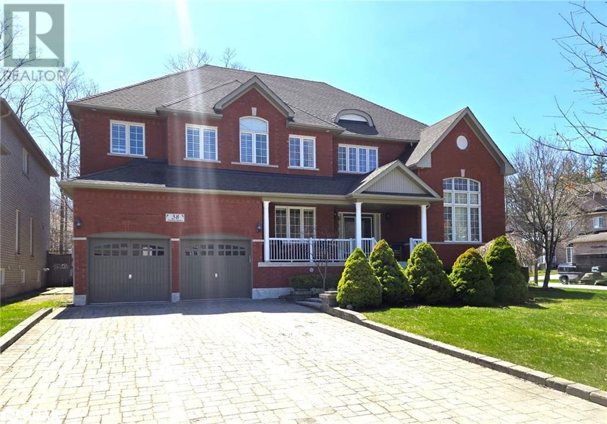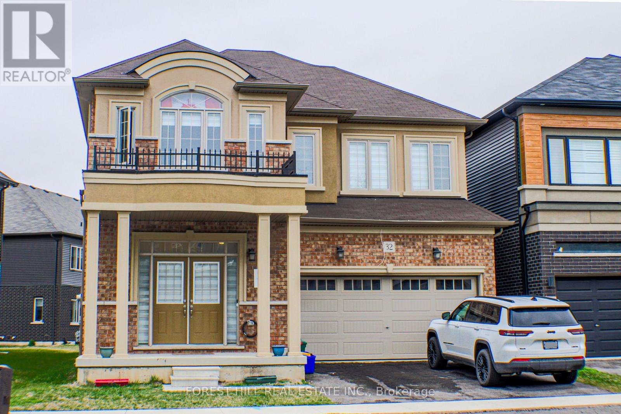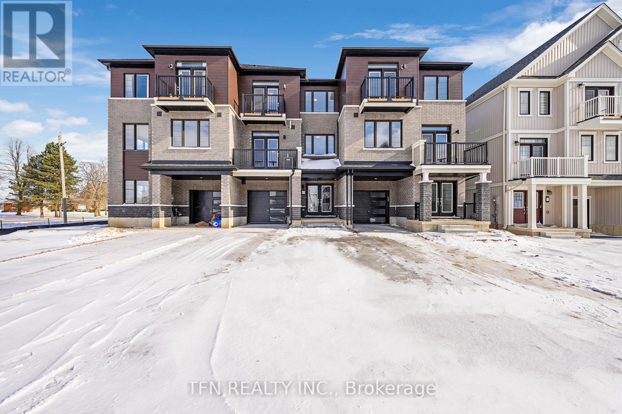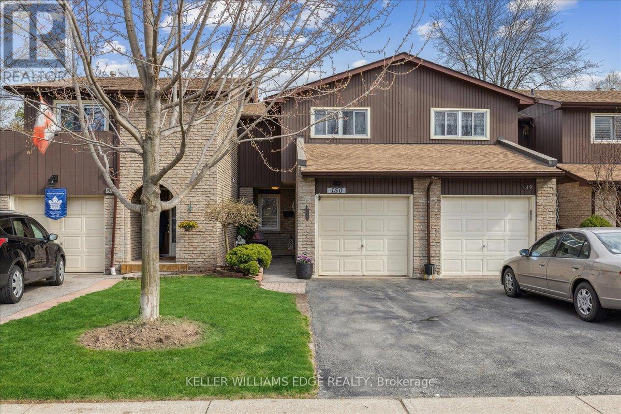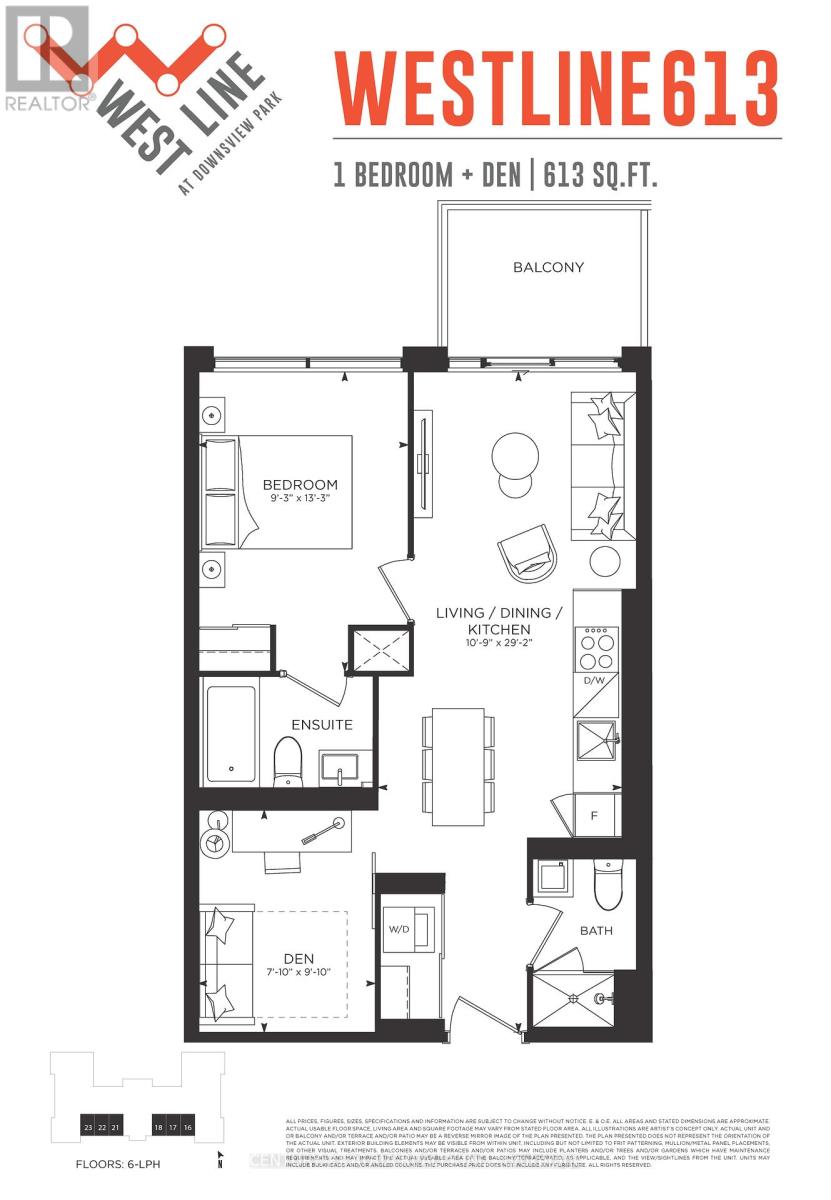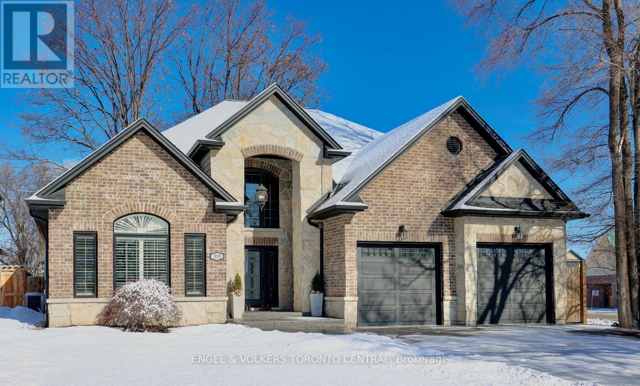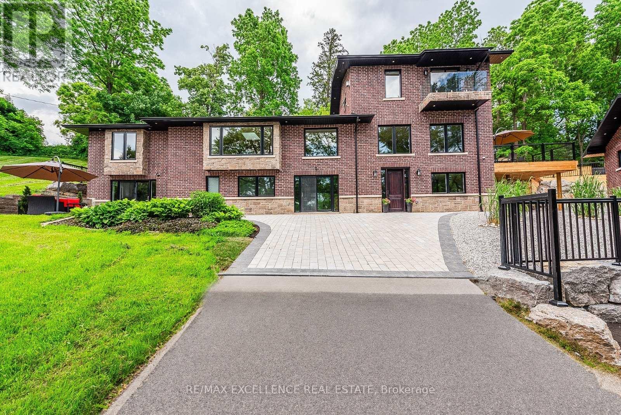600 Mccowan Road
Toronto (Bendale), Ontario
Welcome to 600 McCowan Rd, 1st Time On Market in Almost 40 Years! 3 +1 Bed 2 Bath Home With Separate Entry To Basement + 2nd Kitchen, Nestled on a 45 Ft x 112 Ft Wide Lot In Sought After Bendale. Home Features Covered Carport + 2nd Driveway, as well as Interlocking Front Entrance. Great Functional Layout, With Lots of Natural Sun Light. Some Updates Include Vinyl Windows, Refinished Floors, Entire Home Freshly RePainted - practically move in ready - a blank canvass ready for you to finish To Your Taste! Great For Investors, Great Rental Potential In a Great Location Close to All The Typical Amenities. Don't Miss This One! Home Is Being Sold As - Is, Where is, no representations or Warranties. (id:50787)
One Percent Realty Ltd.
31 Alrita Crescent
Toronto (Wexford-Maryvale), Ontario
Welcome to this exquisite custom-built residence, perfectly situated in the highly sought-after Wexford-Maryvale neighborhood. Showcasing superior craftsmanship, premium finishes, and a thoughtfully designed layout, this home seamlessly blends elegance and modern comfort. From soaring ceilings to advanced smart home technology, every detail has been meticulously curated for an exceptional living experience. Designed for both families and entertainers, this masterpiece features heated flooring in all bathrooms, programmable lighting controls, and an array of high-end upgrades. Please refer to the feature sheet for a comprehensive list of this home's outstanding amenities. (id:50787)
Right At Home Realty
9518 Sheppard Avenue E
Toronto (Rouge), Ontario
Why settle for a condo when you can own this beautifully updated townhouse with separate garages and tons of storage? The kitchen, featuring stainless steel appliances, opens to a private backyard that's perfect for summer BBQs and outdoor entertaining. Inside, you'll find fresh neutral paint, brand new flooring, and a layout that's truly move-in ready. Love the outdoors? Enjoy easy access to scenic Rouge Valley nature trails just a short walk away. This is a rare opportunity to own a great space at an unbeatable price don't miss out! (id:50787)
Royal LePage Ignite Realty
1908 - 65 Huntingdale Boulevard
Toronto (L'amoreaux), Ontario
Royal Crest III Condos: fantastic location, building and suite built by Tridel! This luminous,2+1 BD with 2 full bathrooms, over 1400 sq ft is ideal for first time buyers, downsizers and investors. It's freshly painted suite with new hardware and lighting and is move in ready! The spectacular southern panoramic views from not only the large balcony but living / den / primary BD / 2nd BD provides incredible natural lighting. On a clear sunny day the downtown skyline and even the CN Tower is visible! The large ensuite locker room is a bonus! Royal Crest III is extremely well maintained and well managed and boasts of recent renovations (lobby, hallways,windows, balconies, HVAC, suite doors with security digital display). Amenities are easily accessible underground; the Fitness Centre with indoor swimming pool, sauna, exercise room, party room & game room. Outdoors you'll find the tennis court, a safe playground with beautifully landscaped gardens and a private courtyard. Just a few minutes away is Highways 404/ 401 / DVP, TTC, Fairview Mall, Seneca College, plenty of schools, trails/parks and shopping.Come and sneak a peak at this bright, spacious, bungalow-style suite with spectacular,unobstructed southern views from every room! (Some photos virtually staged). (id:50787)
Royal LePage Signature Realty
#lower - 15 Grove Park Crescent
Toronto (Don Valley Village), Ontario
Welcome to this charming three-bedroom home, nestled on a peaceful cul-de-sac in a desirable Toronto neighborhood. This property offers comfortable family living with a well-appointed four-piece bathroom and convenient in-suite laundry, Close to schools, parks, restaurants and shopping. This home provides a wonderful opportunity to enjoy a comfortable and convenient lifestyle in a sought after Toronto location. (id:50787)
RE/MAX Hallmark Alliance Realty
426 Wellesley Street E
Toronto (Cabbagetown-South St. James Town), Ontario
Beautiful, Bright Victorian In Prime Cabbagetown. Walking Distance To Wellesley Park And Riverdale Farm. Classic Elements Such As Crown Moldings, High Baseboards, And Stained Glass. Combined With Open Concept Main Floor With Powder Room, Fireplace, Perfect For Entertaining. Bright Kitchen With B/I Appliances. W/O Basement To Private Backyard. Stunning Master Bedroom With Vaulted Ceiling, His/Her Closets. 3rd Floor Bedroom W/ Skylight And Fireplace. Very quiet, Family Oriented Neighbourhood. Quick Access To Major HWYs and TTC. Lots Of Parking Space Across The Street, Parking Permit Can Be Obtained From City Hall. (id:50787)
Sutton Group-Admiral Realty Inc.
3206 - 180 University Avenue
Toronto (Bay Street Corridor), Ontario
Step into a lifestyle of luxurious living. A breathtaking fully renovated Northeast corner suite offering 1800 square feet of sophisticated design & stylized decor. Every detail meticulously curated, from wide plank white oak floors to designer light fixtures. Stunning kitchen has been completely redesigned anchored by a new oversized marble island, & framed with walnut floating shelves elegant linear lighting. Entertain in style at your newly designed bar complete with 92-bottle dual-temperature Thermador wine fridge & antique mirror detailing. Even doing laundry feels indulgent with the completely redesigned laundry room, finished with Saltillo Ming green marble and Caesarstone counters. Retreat to the the moody library/den, perfect for curling up with a book, working from home, or transforming into a 3rd guest bedroom. The primary bedroom is your serene escape featuring custom linen drapery, blackout blinds, and a spa like- ensuite, with custom built in walk in closet. The second bedroom presents exceptional views up University Avenue and includes a beautifully appointed 3-piece ensuite. New Amanti fireplace wrapped in marble & walnut becomes a striking centerpiece. All upgraded light fixtures include Moooi & Herman Miller. Luxurious Kravet wallpaper adds texture and elegance. Wake up to protected sunrise views and unwind in the evening with the hues of sunset, all from your private balcony featuring Brazilian Ipe wood decking. It's your urban sanctuary in the heart of the city. Most furnishings can be purchased for a truly turnkey opportunity. Flexible closing available. Includes two oversized owned lockers and parking. **EXTRAS** Superlative amenities include indoor pool, 24 hour fully equipped gym & yoga studio. Infrared Sauna & steam rooms, Hot tub & private lounge areas. Indulge yourself at the Miraj Hamman Spa. Daily live music in Shangri La hotel bar. Exceptional concierge service. (id:50787)
Chestnut Park Real Estate Limited
1194 Queen Street
Toronto (Trinity-Bellwoods), Ontario
Turnkey Vape Business in the Heart of Downtown Toronto. Step into a profitable & well established premium vape shop with a loyal customer base & huge foot traffic. This high- margin, non-franchisee business earns $40-$45 k/month in sales with low rent of just $2250/month(TMI included). Located steps from Drake Hotel, Boogie, Top Clubs & Bars, the opportunity to expand hours & boost revenue is massive. Be your own boss today in one of Toronoto's hottest areas. (id:50787)
Save Max Real Estate Inc.
222 - 95 Bathurst Street
Toronto (Waterfront Communities), Ontario
They don't build lofts like this anymore! This stunning 2-bedroom, 2-bathroom, 1,200 sq. ft. loft in the heart of King West blends industrial charm with modern luxury. Featuring soaring 9-ft exposed concrete ceilings, sleek hardwood floors, and a spacious balcony, this sun-drenched space is a rare find. The primary suite is a true retreat, boasting floor-to-ceiling windows, custom built-in closets, and a spa-inspired 3-piece ensuite with a luxe rain shower. The open-concept entertainer's kitchen is designed to impress, complete with a large island, stone countertops, and high-end stainless steel appliances. With brand-new pot lights, a stylish stone entryway, and ensuite laundry, every inch of this loft has been thoughtfully designed. Steps from Toronto's top restaurants, boutique shops, and effortless TTC access--this is King West living at its finest! (id:50787)
Real Broker Ontario Ltd.
Lph4707 - 50 Charles Street E
Toronto (Church-Yonge Corridor), Ontario
Impressive Lower Penthouse Corner Suite. 3 Full Bedrooms with Individual Access to Wrap Around Balcony. Gorgeous View Of Toronto Skyline. 2 Minute Walk To Bloor-Yonge Subway Station. Walking Distance To U Of T And Bloor St Shopping. Raised 10ft smooth penthouse ceiling. Soaring 20 ft Lobby Furnished By Hermes, State Of The Art Amenities Floor Including Fully Equipped Gym with rock climbing wall, Outdoor Lounge And Pool, 24 Hour concierge security. **EXTRAS** Designer Kitchen With Built-In Appliances: Fridge, Microwave, Stove, Dishwasher. Ensuite Stacked Washer/Dryer. Floor To Ceiling Windows, Smooth 10 Ft Ceiling, Custom Window Covering. Massive Walk In Storage Closet. 1 Parking (id:50787)
Homelife Landmark Realty Inc.
264 Joicey Boulevard
Toronto (Bedford Park-Nortown), Ontario
Stunning modern home. Designed and finished to an extremely high standard. Modern and streamlined with a refined elegance, yet highly practical, comfortable and intimate home. Full of light, with a fluid and spacious layout that creates a warm, inviting atmosphere. Showcasing current trends and the latest technology, this home retains a timeless sophistication by incorporating with high quality exterior. (id:50787)
Right At Home Realty
802 - 327 King Street W
Toronto (Waterfront Communities), Ontario
FURNITURE INCLUDED!!Luxury Brand New SE corner 1 Bed 578 SQFT at the Maverick Condos. Open concept floor plan with South East exposure and many windows allowing tons of exposure to natural light throughout. Modern kitchen with stone countertop & integrated appliances. World Class building amenities. Location offers steps to Union Station, TIFF building, Billy Bishop Airport, Streetcar at front door, Entertainment district, Financial district, St. Andrew Station, U of T, Ryerson, George Brown all close by. ACC, Rogers Center, Eaton Center. B/I Appliances (Fridge, Dishwasher, Oven, Cooktop, Range hood & Microwave) (id:50787)
P2 Realty Inc.
111 - 20 Sunrise Avenue
Toronto (Victoria Village), Ontario
Spacious Ground Floor Unit Has Had Lots Of Renovations By Certified Contractors. The Condo Is In A Low Rise, Well-Maintained Building With A Great Courtyard That Provides Privacy And Quiet. Enjoy The Ground Floor Terrace And The Gardens Maintained By The Complex. The Master Bedroom Fits A King-Size Bed And Has An Ensuite 2pc Bathroom. Walk To Eglinton Square And Ttc (Eglinton Crosstown LRT Open This Summer) And Easy Access To The Dvp. The Building Has An Outdoor Pool, Sauna, Recreation and Party Room, Tennis Courts,Outdoor Swimming Pool, Children Playground. (id:50787)
RE/MAX Crossroads Realty Inc.
607 - 50 Ordnance Street
Toronto (Niagara), Ontario
Freshly Painted & Professionally Cleaned! A Sun-Drenched Scandinavian-Inspired 2 Bed 2 Bath Suite At Playground Condos! Featuring A Split Floor Plan & Spanning Over 752 Sq Ft, This Light & Airy Unit Features Soaring 9 1/2 Ft Ceilings, Engineered Hardwood Flooring, Floor-To-Ceiling Windows, High-End Built-In Stainless Steel Appliances, White Quartz Counters, Modern Tiled Back Splash & A Massive Terrace That Spans The Entire Length Of The Unit. Enjoy Unobstructed Northwest Views Of The Toronto Skyline & CN Tower From Your Private Outdoor Space. The Primary Suite Has Floor-To-Ceiling Windows, A Double Closet, 3-Piece Spa-Inspired Bath & Overlooks The Private Terrace. The 2nd Bedroom Has Glass Sliding Doors, A Double Closet & 4-Piece Spa-Like Bath. Includes Parking! Perfect For A Couple, Young Family, Roommates, Siblings Or A Professional Individual. (id:50787)
Royal LePage Signature Realty
1618 - 15 Northtown Way
Toronto (Willowdale East), Ontario
Tridel Condo. Corner unit with lots of windows. Very bright. Walk to subway, stores, TTC and Yonge Street. Excellent amenities in the building. Property tax is for first half year of 2025. Brass pipes under kitchen sink replaced in August 2024. Actuator and Baffle insulation for heating and cooling system replaced in November 2024. (id:50787)
Trustwell Realty Inc.
1103 - 185 Alberta Avenue
Toronto (Oakwood Village), Ontario
Welcome to 185 Alberta Avenue a beautifully designed two-bedroom, two-bathroom condo offering a functional layout and high-end finishes, including premium wide-plank vinyl flooring throughout. Located in the heart of the vibrant St. Clair West neighbourhood, this east-facing unit features unobstructed views of Torontos captivating skyline. Surrounded by trendy restaurants, cozy cafés, and top-rated schools, this is city living at its best. Enjoy luxurious building amenities such as a modern fitness centre and a spacious rooftop terrace with panoramic city views perfect for entertaining or unwinding. With the TTC streetcar at your doorstep and just one stop from St. Clair West subway station, 185 Alberta Avenue offers an unbeatable combination of style, comfort, and convenience. (id:50787)
RE/MAX Hallmark Realty Ltd.
3806 - 319 Jarvis Street
Toronto (Church-Yonge Corridor), Ontario
Welcome to Prime Condos, 319 Jarvis St #3806, conveniently located steps away from Dundas and Jarvis. Be at the centre of Urban Living: Walking distance to Dundas TTC Subway Station, Yonge-Dundas Square, Toronto Metropolitan University, the Eaton Centre and so much more! The building features unparalleled amenities such as a 6,500 sqft Fitness Facility, 4,000 sqft of Co-Working space and study pods. Outdoor amenities include a putting green, screening area, outdoor dining and lounge area with BBQs. This unit is brand new, never lived in and is sold with FULL TARION WARRANTY. (id:50787)
Century 21 Atria Realty Inc.
336 - 20 O'neil Road
Toronto (Banbury-Don Mills), Ontario
Welcome to Rodeo Drive 2! Step into luxury with this fully upgraded 2-bedroom, 2-bath executive suite, perfectly designed for modern living. Enjoy a sun-soaked west-facing living room with 9-foot ceilings and floor-to-ceiling windows, a sleek kitchen with granite counters and high-end built-in appliances, and a spacious primary bedroom with ensuite. The second bedroom is ideal as a guest room or productive home office. Relax or entertain on your expansive private terrace. Includes parking and locker. Just steps to Shops at Don Mills, transit, and the DVP, with premium amenities like a pool, gym, party room, and outdoor garden. Don't miss this rare opportunity to call it home! (id:50787)
RE/MAX Realtron Realty Inc.
RE/MAX Hallmark First Group Realty Ltd.
1021 - 38 Joe Shuster Way
Toronto (Niagara), Ontario
2 Bedroom At Bridge Condos - Fantastic Location ! Step To Liberty Village, Use All The Amenities In The Area, Including Restaurants, Pubs, Patios, Community Centre, Gyms, Easy Transit, Plus All You Need In A Condo Including Pool, Theatre, Party Rooms, Full Concierge. Located Next To Rita Cox Park, Enjoy A Children's Playground, Picnic Tables, Splash Pads And More. (id:50787)
Forest Hill Real Estate Inc.
306 - 1 Benvenuto Place
Toronto (Casa Loma), Ontario
Welcome To The Benvenuto - Wonderful 2 Bedroom, 2 Bathroom Suite With Over 1100 Sq Ft Of Modern Living Space. Generously Sized Rooms, N Facing Unit With Tons Of Natural Light! Located In The Casa Loma Neighbourhood, At The End Of A Quiet Cul De Sac For Those Seeking A Tranquil Setting. Impeccable Amenities Include 24 Hr Concierge, Valet Parking, Rooftop Gym, Guest Suite, And The Luxury Of Having Scaramouche Restaurant In The Building. (id:50787)
Harvey Kalles Real Estate Ltd.
30 Pumpkin Corner Crescent
Barrie, Ontario
STUNNING FREEHOLD END-UNIT TOWNHOME WITH BACKYARD & NO CONDO OR POTL FEES! Experience true home ownership with no monthly condo or POTL fees! Located in Barrie’s desirable Innishore neighbourhood, this beautifully finished end-unit townhome offers a quiet setting in a newly built community with a modern brick and siding exterior and over $45,000 in thoughtful builder upgrades. Enjoy quick access to Highway 400 and the Barrie South GO Station, with restaurants, grocery stores, everyday amenities close by, and Park Place shopping centre just 10 minutes away. Spend your weekends exploring Kempenfelt Bay, Centennial Beach, Downtown Barrie, and Friday Harbour Resort—all within a 15-minute drive. The open-concept living, dining, and kitchen area is filled with natural light from large windows and enhanced by LED pot lights, with a walkout to a private balcony. The upgraded kitchen and bathrooms feature stone countertops, custom cabinetry, matte black Moen fixtures, and stylish island lighting, plus a waterline rough-in to the fridge for added convenience. Durable laminate floors flow through the main level, while soft broadloom adds warmth upstairs. Ceramic tile and upgraded wall finishes complete the foyer and bathrooms. The primary bedroom offers a beautifully customized ensuite with a tiled shower, glass doors, and a handheld showerhead, while the second bedroom includes semi-ensuite access. The finished lower level provides a den, laundry, utility room, storage space, and a walkout to the backyard. With a 13 SEER air conditioning unit, Platinum Technical Package, Chantilly Lace paint, custom brushed oak stairs, smooth ceilings, designer trim, and full swing closet doors, this #HomeToStay is packed with comfort, style, and modern finishes throughout - just move in and enjoy! (id:50787)
RE/MAX Hallmark Peggy Hill Group Realty Brokerage
43 Teskey Crescent
Binbrook, Ontario
Stunning Brand-New Executive Home on Premium Lot. Be the first to live in this never-before-occupied, executive-style home situated on a premium corner lot with breathtaking views of a serene pond and surrounding greenspace. This spacious 2,576 sq ft residence (as per builder’s plans) features a bright, open-concept layout with abundant natural light thanks to its large windows and desirable southern and western exposure. Enjoy outdoor living with a walk-out deck perfect for relaxing or entertaining. The home offers 4 generously sized bedrooms upstairs, each with walk-in closets, and 3 full bathrooms, including a luxurious 5-piece primary ensuite. Thoughtfully designed for family living, this home also includes the peace of mind of a full Tarion Warranty. Located in a charming small-town setting within a thriving, well-connected city, this area is renowned for its exceptional natural beauty and year-round recreational activities—ideal for families seeking space, tranquility, and community. (id:50787)
Com/choice Realty
119 Franklin Trail
Barrie, Ontario
This 2-year-new executive 2-storey home offers 3,461 sq ft of luxurious living space, soaring 9' ceiling, enhance by $100K in premium upgrades.Set on a premium lot backing onto open green space, it provides ultimate privacy and serene natural views. The thoughtfully designed interior boasts engineered hardwood floors, quartz countertops, pot lights, with designer touches throughout. The main floor features large office, a chef's kitchen and open-concept spaces perfect for entertaining or family gatherings. Upstairs, the spacious bedrooms, primary has walk-in closet, media room creating a private sanctuary. The finished walkout basement adds versatility with 2 bedrooms, a full washroom, and a large living & bright space, ideal for guests or extended family. Outside, the tranquil backyard offers a peaceful retreat for morning coffee or evening entertaining. Located near schools, trails, and amenities, this home blends elegance, comfort, and convenience in a coveted setting. (id:50787)
RE/MAX Crosstown Realty Inc. Brokerage
1 Jarvis Street
Hamilton, Ontario
Welcome to your new home in the vibrant heart of downtown Hamilton! This newly constructed condominium (2024) by Emblem offers unparalleled access to the city's best amenities and lifestyle. This bright and spacious 1-bedroom condo boasts a modern, open concept layout with high-end finishes throughout. Sleek laminate flooring flows through the entire space, complementing the contemporary kitchen that features built-in stainless steel appliances, stylish cabinetry, elegant quartz countertops and backsplash. The inviting living area is bathed in natural light from large window and opens onto an good sized balcony for relaxing or entertaining. The generous primary bedroom features floor-to-ceiling window making the room bright and nice sized closet. Ensuite laundry and a storage closet is a bonus. A stylish three-piece bathroom with porcelain floor tiles and mosaic tile shower .Enjoy access to fantastic building amenities including a gym/fitness center, 24 hour concierge and resident lounge. Just minutes from McMaster University, Mohawk College, St. Josephs Hospital, public transit, shopping, dining, and much more. Easy connections to Hwy 403, QEW, Red Hill Valley Parkway, West Harbor, and Hamilton GO. Don't miss this opportunity and schedule your private showing today! (id:50787)
RE/MAX Escarpment Realty Inc.
374 Brunswick Street
Hamilton, Ontario
Welcome to 374 Brunswick! This 1.5 storey home sits on a double fully fenced lot with potential for severance, offering 3 bedrooms, 2 full baths, and a fully finished in-law suite with a separate side entrance—perfect for multi-generational living or rental income. Located in a quiet, family-friendly neighbourhood, the home features a welcoming front porch and a double driveway with parking for up to 5 vehicles. A sun porch off the back of the home provides a peaceful space to start your day. The basement includes a spacious second kitchen, open-concept family room, additional bedroom, second bathroom, and ample storage—all brightened by above-grade windows. With mature trees, generous outdoor space, and endless possibilities, this property is a rare find with exceptional flexibility and value. (id:50787)
RE/MAX Escarpment Realty Inc.
20 Camille Court
Hamilton, Ontario
Legal Duplex located in a quiet court close to the Mountain Brow! Main level features a modern open concept kitchen to living room with a large island with quartz counters, marble backsplash, stainless steel appliances, pot lights, 3 spacious bedrooms and an updated 4 piece bathroom. Investors or those looking for in-law suites will love the separate entrance to the basement which features: 1 bedroom with large window, an office (or 2nd bedroom) a spacious eat-in kitchen, a 3 piece bathroom, freshly painted & carpet free with quality vinyl throughout. A short drive to major Highway access, steps to Mountain Brow trails, Bernie Arbour Stadium/Mohawk Sports Park and all amenities. (id:50787)
Royal LePage State Realty
61 Soho Street Unit# 29
Stoney Creek, Ontario
Welcome to 61 Soho Street, Unit 29 – a beautifully upgraded freehold townhome that stands out from the rest! Recently renovated from top to bottom this home looks like it is straight out of a magazine! Nestled in the highly sought-after Central Park community. Built in 2023, this modern home stands out with luxurious wide plank vinyl flooring throughout, bright white kitchen featuring quartz countertops, high-end stainless steel appliances, and extended-height custom cabinetry. The bright and spacious family room, highlighted by a trendy fluted feature wall, is perfect for relaxing or entertaining. Enjoy the convenience of main-floor laundry and designer light fixtures that add a high end touch to every room. Upstairs, the primary suite offers a private retreat with a walk-in closet and spa-like 3-piece ensuite, while two additional bedrooms share a spacious 4-piece bath. Unlike many others in this community, the lower level walks out to a private backyard with no rear neighbours and space to enjoy exterior living. With easy highway access, and just steps to shopping, dining, parks, and scenic trails, this home offers the perfect blend of luxury, comfort, and location. Don’t miss your chance to make it yours! (id:50787)
RE/MAX Escarpment Realty Inc.
1425 Ghent Avenue Unit# 802
Burlington, Ontario
Welcome to this exquisitely updated 2-bedroom corner unit condo in the heart of downtown Burlington! This spacious, 1100 SF unit boasts upgraded engineered hardwood flooring, coffered ceilings, LED pot lights, trim, interior doors, smooth ceilings and custom cabinetry throughout creating a sophisticated and inviting space. Fully updated open-concept kitchen features custom cabinetry, stainless steel appliances, and quartz countertops, with direct walkout access to your oversized private balcony. Bright and spacious family room offers a second walkout. Step onto your northwest-facing balcony and take in breathtaking escarpment views and stunning sunsets. This thoughtfully designed unit also includes two well-sized bedrooms, updated bathrooms, separate dining area, in-suite laundry, and ample storage for added convenience. One underground parking space is included. Enjoy maintenance-free living, with your monthly condo fee covering all utilities, including cable TV and internet. Residents have access to a fantastic range of amenities, including an outdoor pool, exercise room, car wash, party/meeting room, visitor parking, bike storage, workshop, and library. Situated in a prime downtown location, this condo provides year-round access to parks and green spaces, with shopping, dining, and entertainment just steps away. (id:50787)
RE/MAX Escarpment Realty Inc.
20 Camille Court
Hamilton, Ontario
Legal Duplex located in a quiet court close to the Mountain Brow! Main level features a modern open concept kitchen to living room with a large island with quartz counters, marble backsplash, stainless steel appliances, pot lights, 3 spacious bedrooms and an updated 4 piece bathroom. Investors or those looking for in-law suites will love the separate entrance to the basement which features: 1 bedroom with large window, an office (or 2nd bedroom) a spacious eat-in kitchen, a 3 piece bathroom, freshly painted & carpet free with quality vinyl throughout. A short drive to major Highway access, steps to Mountain Brow trails, Bernie Arbour Stadium/Mohawk Sports Park and all amenities. (id:50787)
Royal LePage State Realty
38 Camelot Square
Barrie, Ontario
Welcome to luxury living in one of South Barrie's most coveted neighborhoods, just steps from Wilkins Beach. Nestled on a spacious, forested corner lot, this exceptional home offers nearly 5,000 square feet of finished living space, combining privacy, natural beauty, and refined craftsmanship. With 5 bedrooms and 4 bathrooms, this residence is thoughtfully designed for both family living and upscale entertaining. Timeless finishes include rich hardwood floors, elegant crown molding, and soaring vaulted ceilings throughout. The main floor boasts 9-foot ceilings, a private office, formal dining and living rooms with impressive 12-15-foot ceilings, and a stunning family room with an 18-foot vaulted ceiling and cozy gas fireplace. The chef’s kitchen is a true showpiece, featuring stainless steel appliances, an oversized island, and a walkout to a sprawling deck and private basketball court with a professional breakaway rim. An irrigation system ensures easy care of the lush lawn and gardens. Additional highlights include a tandem triple-car garage with inside entry, and a convenient main floor laundry room. Upstairs, the elegant primary suite offers a luxurious 5-piece ensuite and a walk-in closet, complemented by three additional spacious bedrooms. The finished lower level provides versatile space for a home theatre, games room with a wet bar and draught taps, an open gym area, a fifth bedroom, and an additional bathroom—currently a 2-piece, roughed in for a 3-piece. This is a rare opportunity to own a premier home in one of Barrie’s most prestigious communities! (id:50787)
Century 21 B.j. Roth Realty Ltd. Brokerage
2380 Walker Road
Windsor, Ontario
Discover an exceptional opportunity to launch your business in a highly sought-after location. This retail/office space, situated in a vibrant plaza, is ideally located next to prominent establishments including the Beer Store, Tim Hortons, and Pioneer Gas Station, ensuring maximum visibility and high foot traffic. With an approved area of 4,000 square feet, this property is zoned MD1.2, allowing for a diverse array of business applications to meet your vision. The ample parking available enhances convenience for both customers and employees, making this an ideal spot for your venture. The landlord offers the flexibility to design a custom shell tailored to your specific requirements, or you may choose to construct your own building and lease the land. This is a remarkable chance to create the business you've always envisioned in a prime location. (id:50787)
Royal Star Realty Inc.
RE/MAX Twin City Realty Inc.
972 Prosperity Court
London East (East D), Ontario
For Lease - Ideal Student Rental As Its Mins To Fanshawe College. This Well-Kept Bungalow's Main Level Consists Of Open Concept Living And Dining Room, 3 Bedrooms, And A 4 Piece Bath. Large Kitchen Leads To Separate Entrance And Fenced In Backyard. Basement Has An Additional 2 Bedrooms With Egress Windows And 3 Piece Bath. Never Have Issues With Finding Tenants. 2 Minute Walk To Fanshawe College Main Campus And 5 Minute Walk To Convenience Stores, Restaurants And 10 Minute Bus Ride To Downtown. (id:50787)
RE/MAX Gold Realty Inc.
32 Stauffer Road
Brantford, Ontario
Introducing 32 Stauffer Road: a pristine, family haven situated in a premium location with an unobstructed view directly across from the parks and ponds in Branford's vibrant heart. This stunning 2-storey detached residence with approximately 3,000 - 3,500 Sq.ft of thoughtfully designed living space boasts 4 spacious bedrooms, a versatile main-floor den and 3.5 luxurious washrooms. Revel in an open-concept main level with a chefs kitchen, breakfast nook and flooded family and dining rooms. In the main floor, find a dedicated laundry room with brand new appliances, while an unfinished basement awaits your personal touch. Outside, admire the elegant brick exterior, private double garage and convenient driveway. Perfectly situated at Hardy & Paris roads, enjoy effortless Hwy 403 access and direct entry to the 14 km SC JohnsonTrails Grand River vistas. With top-rated schools, new provincial investments, shopping, dining, parks and recreation including the Brant Sports Complex and conservation areas are all just minutes away, making this turnkey residence a rare opportunity to embrace balanced, family-friendly living in Brantford (id:50787)
Forest Hill Real Estate Inc.
192 East 38th Street
Hamilton (Raleigh), Ontario
Cute Cute Cute! Perfect For First Time Buyers, Investors Or Downsizers. This Affordable Home Is Conveniently Located Steps To Schools, Parks, Public Transit, Shopping And Restaurants. The Mountain Brow And Juravinski Hospital Are A Short Walk Away. The 60 Foot Wide Lot Allows For A Double Side Driveway Leading To The Garage And Private Rear Yard With Deck. From The Front Porch, A Newer Steel Front Door Leads You Into The Foyer And On To The Living And Dining Rooms, All With Gleaming Hardwood Floors. A Gas Fireplace In The Living Room Is Perfect For Those Winter Evenings! The Updated Kitchen Offers Tile Backsplash, Ample Cabinets And Counter Workspace. A Huge Walk-In Pantry Provides Loads Of Storage! Rounding Out The Main Floor Is A Remodelled 4-Piece Main Bath With Tile Floors And Rear Door Access To The Deck And Yard. Wood Stairs Lead To The Upper Level Hall And Two Good-Sized Bedrooms With Hardwood Strip Floors. The Partly Finished Basement Consists Of A Den/Rec Room, Bedrooms, 3-Piece Bathroom And The Laundry/Utility Room. Big Ticket Items Addressed Include All Of The Windows (Including Basement), Exterior Doors Roof Shingles And 100 Amp Electrical On Breakers. Welcome Home! (id:50787)
RE/MAX Escarpment Realty Inc.
200 Concession Street
Hamilton (Centremount), Ontario
LOCATION - FABULOUS MOUNTAIN BROW location across from Sam Lawrence Park overlooking the city below! This well-maintained, spacious, classic Tudor style brick home sits on a large mature 65 x 118 foot Lot. There are 3 Bedrooms, 2 full baths, spacious principal rooms, large open concept kitchen/dining room with granite countertops and abundance of solid wood cabinetry, 3 gas fireplaces, large insulated double-car garage with workshop. The basement features a bachelor suite with separate entrance. Awesome family home. (id:50787)
RE/MAX Escarpment Realty Inc.
95 Ellington Avenue
Hamilton (Stoney Creek), Ontario
Welcome to your dream home in Stoney Creek an entertainers paradise you wont want to miss! This stunning backsplit offers a grand first impression the moment you step through the front door. The main floor boasts a massive, professionally designed kitchen and a spacious dining room that come together to create the ultimate space for hosting family gatherings, celebrations, or casual dinner parties. Whether you're preparing meals for a crowd or enjoying a quiet evening with loved ones, this bright and open concept layout is built for unforgettable moments and effortless living. Located in a highly sought-after neighborhood, this home is just steps away from beautiful Ferris Park, top-rated schools, and convenient transportation options making your daily errands and commutes a breeze. You'll love the balance of suburban tranquility with easy access to everything you need. Spread across four fully finished levels, this versatile property offers endless potential. With multiple separate entrances, two kitchens, and three full bathrooms, the possibilities are endless perfect for large or multi-generational families, those looking for an in-law suite setup. There's plenty of space for everyone to live comfortably, with privacy when you need it. This home isn't just a place to live it's a lifestyle. From the beautiful indoor spaces to the opportunity-filled layout and unbeatable location, this property is a smart investment and the perfect setting to create lasting memories. Don't miss your chance to make it yours. Come see it for yourself youre going to fall in love! (id:50787)
RE/MAX Real Estate Centre Inc.
1548 Mineral Springs Road W
Hamilton (Ancaster), Ontario
Nestled in an exclusive & tranquil setting, this unique post and beam style home features the rare opportunity to live in the heart of the idyllic Mineral Springs area. Set back from the road for ultimate privacy, this property features a one-of-a-kind floor plan with vaulted ceilings and loft spaces in two of the bedrooms adding both charm and versatility. Vaulted ceilings and wood details give this home a warm country feeling. The sunken living room features a wood burning stove and access to the backyard. The basement has plenty of storage and a finished recroom with access to the back yard. Enjoy breathtaking views from both the front and back of the home, creating a seamless connection to nature year round. Located just minutes from the HCA and the scenic rail trail, outdoor enthusiasts will love the access to hiking, biking and peaceful natural surrounds. Conveniently situated between Ancaster and Dundas, you'll appreciate the perfect blend of seclusion and accessibility to schools, amenities and shopping. This is more than a home, it's a lifestyle. Don't miss your chance to own a truly special property in one of the area's most coveted locations. (id:50787)
Royal LePage State Realty
47 Norwich Crescent
Haldimand, Ontario
Welcome to 47 Norwich Crescent, Caledonia!Discover the stunning Vienna Village Town, a 3-bedroom home in the Empire Gateway Community! A beautifully crafted, brand-new 1,355 sq. ft. (approx.) freehold, 3-storey town home with a generous Primary Bedroom and Family Room layout.Located in a vibrant community with easy access to nearby amenities, this home offers both style and convenience. It's the perfect place to call home. * Don't miss your chance to explore this beautiful property! (id:50787)
Tfn Realty Inc.
84 Taylor Drive
East Luther Grand Valley, Ontario
Welcome to 84 Taylor Drive, Grand Valley - a beautifully upgraded 3-bedroom, 2400 sq. ft. detached home with a double-car garage, offering 9ft ceilings, hardwood flooring, and an open-concept layout filled with natural light. The kitchen features quartz countertops, soft-close cabinetry with lower drawers, touch-activated faucets, and a water softener, while the second floor offers a versatile open space perfect for a media room or library. Upgrades include an oversized 2-person jacuzzi tub with heat pump, a widened driveway, upgraded front steps, a 34 x 16 ft concrete patio with wrap-around walkway, and a 10 x 11 ft concrete pad ready for a future shed. The fully fenced backyard is ideal for entertaining with a gas line for BBQs. The basement is framed, insulated, and features a rough-in for a bathroom, easily finished to suit any family's needs. Located close to schools, restaurants, and essential amenities, this home truly has it all. (id:50787)
Circle Real Estate
220 Weber Street
Wellington North (Mount Forest), Ontario
The beautiful 220 Weber St. house, is an all-brick bungalow located in a quiet and clean neighborhood in the nice town of Mount Forest. The house is close to schools, down-town, hospital, parks and the sports complex. The main floor has a classic layout with the main living areas of the house on the front, and the 3-bedrooms to the back. The silver blue kitchen is accented by stainless steel 3 appliances that are included. The dining room overlooks the kitchen and living room. The living room has large window that sheds the room in natural light. A porch for relaxation and pleasure time. The convenience of 2 full bathrooms, one each floor with closet. 4 closets in the main floor, 1 utility rooms and cold room in the basement, all make good storages. Spacious fully finished basement with an Elmira woodstove to enjoy the warmth in winter time. The basement has 2 additional bedrooms or rooms that can be made into an office or kids play room. The detached garage has power to it, shelves and automatic door. Spacious drive-way allows for 4 parking spaces plus 1 in the garage for a total of 5 cars. A private backyard and a gazebo to enjoy beautiful view, entertainment, and gardening. You will not be disappointed (id:50787)
Royal LePage Signature Realty
150 - 2301 Cavendish Drive
Burlington (Brant Hills), Ontario
Better Homes and Gardens. You can enjoy over 2000 square feet of relaxing living space in the popular and highly desirable Cavendish Woods. Meticulously maintained with professionally finished renovations throughout which include extensive updates and upgrades. Step inside to discover thoughtfully designed open concept main floor with extensive pot lighting and 10 ceilings! Kitchen includes quartz countertops, ample cupboards, sleek stainless-steel appliances and breakfast bar. Quality engineered hardwood on main level. Newer flooring on upper and lower levels. Great room has electric fireplace. Walk out to private patio, great for entertaining, with Muskoka stone interlock and a gas line for BBQ. Shiplap wood on front and rear walls. All stairs have been hardwood capped with maple. Primary bed has 3-piece ensuite and a walk-in closet. All closets have been upgraded. Other bedroom also has walk in closet.Lower level has newer flooring, sound proof walls and ceiling surround sound speakers in professionally finished rec room. New washer and dryer (2024). Extensive painting throughout. Convenient access from Cavendish Drive right into your driveway! Fee includes water, Bell cable, high speed internet, exterior maintenance, building insurance and snow removal. (id:50787)
Keller Williams Edge Realty
524 - 285 Dufferin Street
Toronto (South Parkdale), Ontario
Rare find 3 Bedrooms suite with wrap around terrace, Brand New, Never Lived in, Bright south west corner with natural lights, Floor to Ceiling windows, Located in the trendy Liberty Village neighbourhood, Open Concept Kitchen With Stainless Steel Appliances and Quartz Countertop, All Bedrooms with windows overlooking the terrace with lots of natural light, Bathrooms with modern vanity and mirror with an integrated light, Amenities Include 24-Hour Concierge, Fitness Centre, Party Room, Games Area, Rooftop Deck & BBQ Area, Golf Simulator, Boxing Studio, Co-Working Space, Meeting Room, Dining Room And Children's Play Area. Easy access to public transit. (id:50787)
Keller Williams Referred Urban Realty
Lph16 - 1100 Sheppard Avenue W
Toronto (York University Heights), Ontario
Don't miss out on this opportunity for a BRAND NEW, never lived in, 1 bed + den at WestLine Condos! The unit features large windows and built in appliances with lots of functional space. The building includes exceptional amenities including a Full Gym, Lounge with Bar, Co-Working Space, Children's Playroom, Pet Spa, Automated Parcel Room and a Rooftop Terrace with BBQ. Access to TTC is quick with a bus stop in front of your door. Sheppard West Station, Allen Road and the 401 are minutes away. Yorkdale Mall and York University is a short commute with any method of transport you choose. Sold with FULL Tarion Warranty. (id:50787)
Century 21 Atria Realty Inc.
305 - 260 Malta Avenue
Brampton (Fletcher's Creek South), Ontario
Brand new one bed & one bath unit with state of the art amenities. Ideally located steps away from Sheridan college, shoppers world, Gateway Terminal & future LRT. This unit boasts Light-filled open concept living, modern kitchen, ensuite laundry & balcony. This building features rooftop terrace with lounge, Gym, yoga Studio, party room, kids play area, BBQ Station, Sun Cabanas & Much more. **EXTRAS** Stove, B/I dishwasher, Washer & Dryer, Fridge. (id:50787)
RE/MAX Realty Services Inc.
319 Henderson Road
Burlington (Shoreacres), Ontario
This Exquisite Home Tucked Away In A Peaceful, Tree-Lined Enclave Occupies A Prime Location In South Burlington. Spanning Over 4,600 Square Feet With A Main Floor Primary Suite This Custom-Built 4+1 Bedroom Residence Combines Elegance With Open-Concept Living. The Gourmet Kitchen, Featuring A Spacious Entertainers Island And Pantry, Flows Effortlessly Into A Grand Two-Story Great Room With A Cathedral Ceiling And Skylights. The Expansive Main Floor Includes A Private Primary Wing With A Walk-In Closet And A Luxurious Five-Piece Bathroom, As Well As A Spa Room Complete With A Sauna And Three-Piece Bath Accessible From Both The Backyard And The Master Suite. A Catwalk Leads To The Upper Level, Where Three Bedrooms Overlook The Grand Foyer, Kitchen, And Great Room. Each Bedroom Has A Walk-In Closet, With Two Offering Four-Piece Ensuites. The Upper Level Also Has The Convenience Of Laundy. Designed For Family Enjoyment, The Home Offers A 19-Seat Media Room With Surround Sound, A Games Room With A Pool Table, And An In-Law Suite With Kitchenette A Three-Piece Bath. The Basement Boasts 8 Foot Ceilings And Includes A Workshop, Cold Room, Heated Floors, Generous Storage Space, And A Walk-Up To The Garage. The Two-Car Garage, Fitted With A Car Lift, Leads Into An Oversized Mudroom And Laundry Area With A Two-Piece Bath. Outdoors, Relax In An Expansive, Pool-Sized Private Yard With A Hot Tub And Covered Deck, Perfect For Entertaining. This Remarkable Property Is Conveniently Located Near Boutique Restaurants, Shopping, Parks, Bike Paths, Trails, Top-Rated Schools, 5 Minute Walk To The Lake, QEW/403, the Go Train, And Is Only 45 Minutes From Toronto. (id:50787)
Engel & Volkers Toronto Central
2 - 17 Calvington Drive
Toronto (Downsview-Roding-Cfb), Ontario
Brand new top down renovated 3 bedroom unit. Designer finishes throughout with brand new stainless steel appliances including a fridge, stove, vent hood, hardwood floors, new kitchen counters and cabinets, modern fixtures and hardware. No detail overlooked. Close to schools, shopping, parks. Easy access to Downtown and the DVP. Transit right outside your door. Parking available for $50/mth (id:50787)
Bosley Real Estate Ltd.
8949 Mississauga Road
Brampton (Bram West), Ontario
This custom-built raised bungalow, boasting over 5,000 sq ft. of luxurious living space, on 1.15 acre lot , which is nestled in a prestigious location near the Lionhead Golf Course & the serene Credit River. Rhm1 Zoning Allows For the possibility of a Home Business! Buyer Due Diligence. The property features an expansive new deck that overlooks a sparkling pool & hot tub, perfect for entertaining or relaxing. The home includes a spacious 4-car garage including a12 ft high door, designed to fit your RV, boat or a hobby shop . Dimensions for hobby shop 32' x 52 ' (1664 sqft) and second level storage 32'x40'(1280 sqft) This exquisite residence offers privacy & tranquility while being conveniently close to upscale amenities and neighboring custom homes. The property also includes two separate units, each equipped with a kitchen, washroom and separate laundry making them ideal for extended family living or guest accommodations. The main floor office provides the perfect setting for a productive workspace, combining functionality with elegance in this custom-built raised bungalow. Master bath with an air tub, heated towel hanger, steam shower with body sprayers, fitted with designer fixtures. 2 New furnaces, 2 Air condition units. The shop includes water, gas, an electrical panel, & sewer access. Owned hot water tank. Outside sewer access by the driveway for a garden house. Complete new sewer drains, passive sewer septic system, new water lines, and an all-new electrical system with one 200 amp panel & three 100 amp panels. Natural gas furnaces, clothes dryers, two fireplaces, and cooktop. In-floor electric heating in the entrance, sitting room, kitchen, and master bath. Travertine & marble stone flooring, complemented by maple hardwood throughout. Multifunctional Outdoor Court that can be used for playing tennis or basketball. Come and get a feel of this home! (id:50787)
RE/MAX Excellence Real Estate
71 Dundas Street W
Mississauga (Cooksville), Ontario
A clean store at a Very busy plaza Situated on Future LRT Line in Very Main Area of Hurontario & Dundas in Mississauga. ! Surrounding by a lot of new residential developments! Great Street Exposure with Lots of Pedestrian and Car Traffic. Steps From Transit, Food, Shopping And Many More Amenities. One washroom upstairs and one in the basement! Same size of basement with high ceiling for extra storage! Current tenant can leave any time! Good for any retail or service shop! (id:50787)
RE/MAX Elite Real Estate






