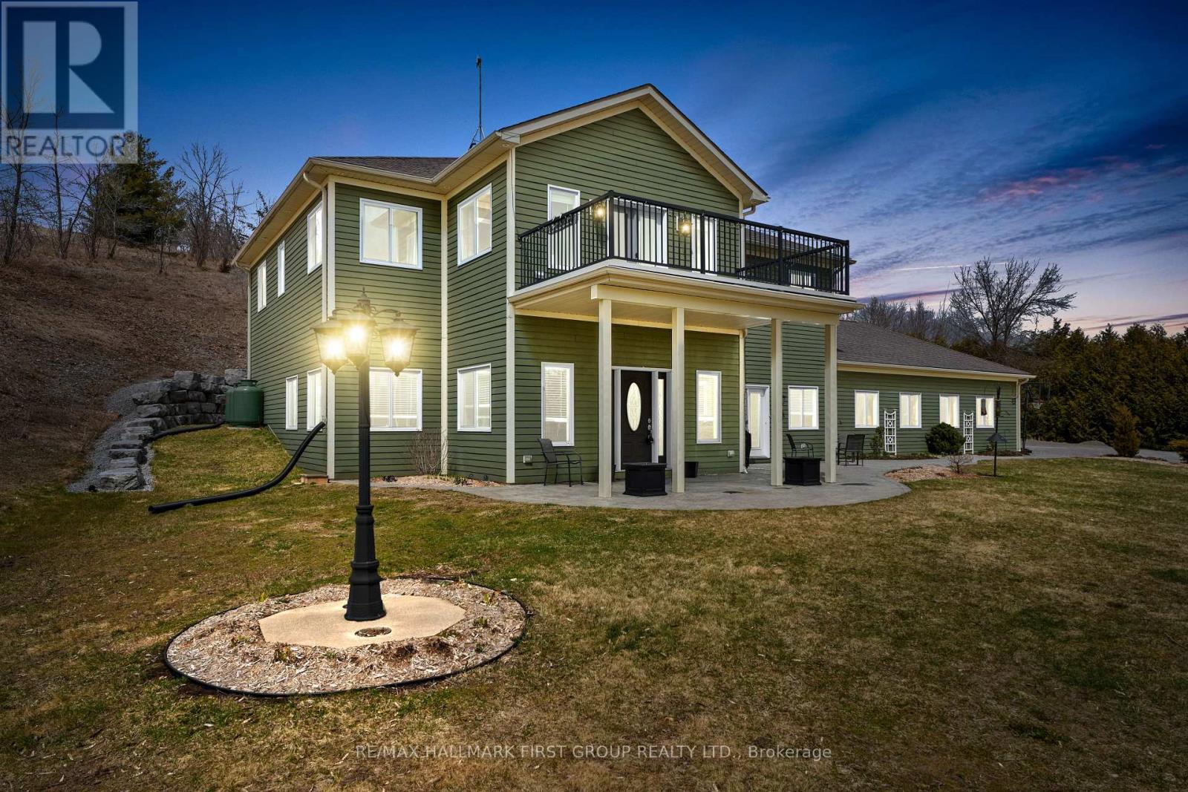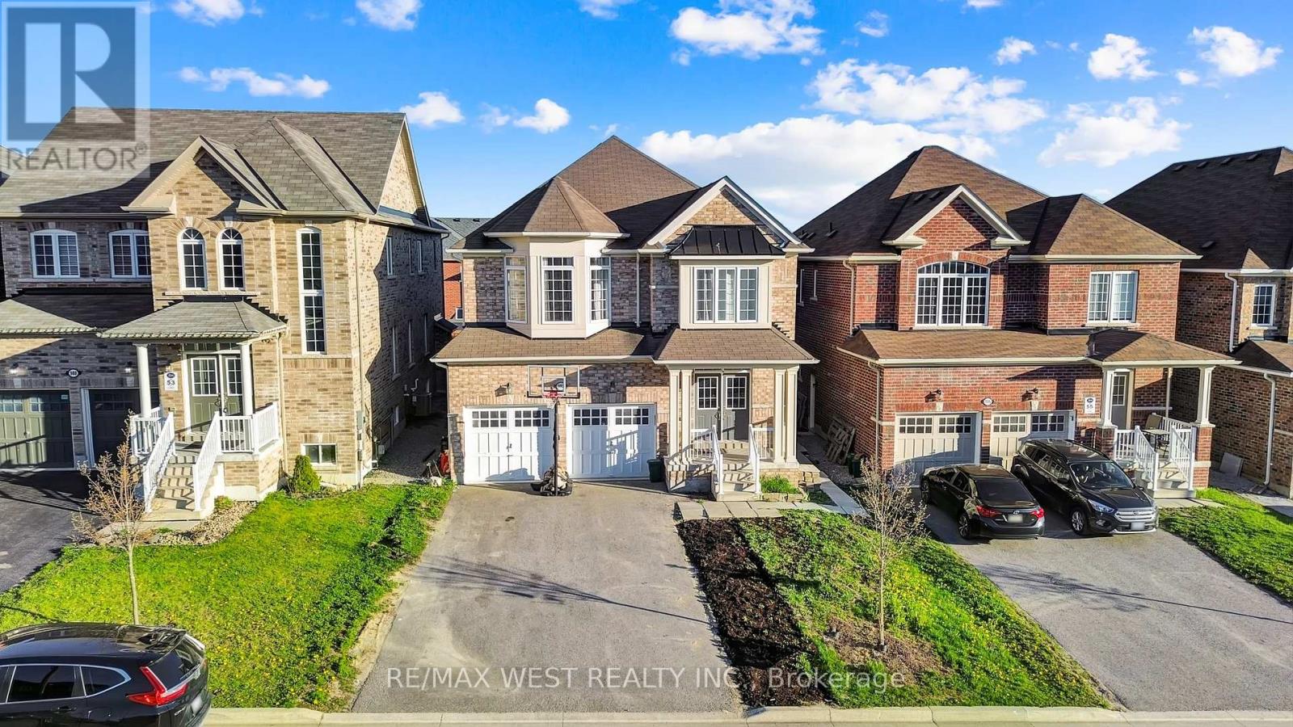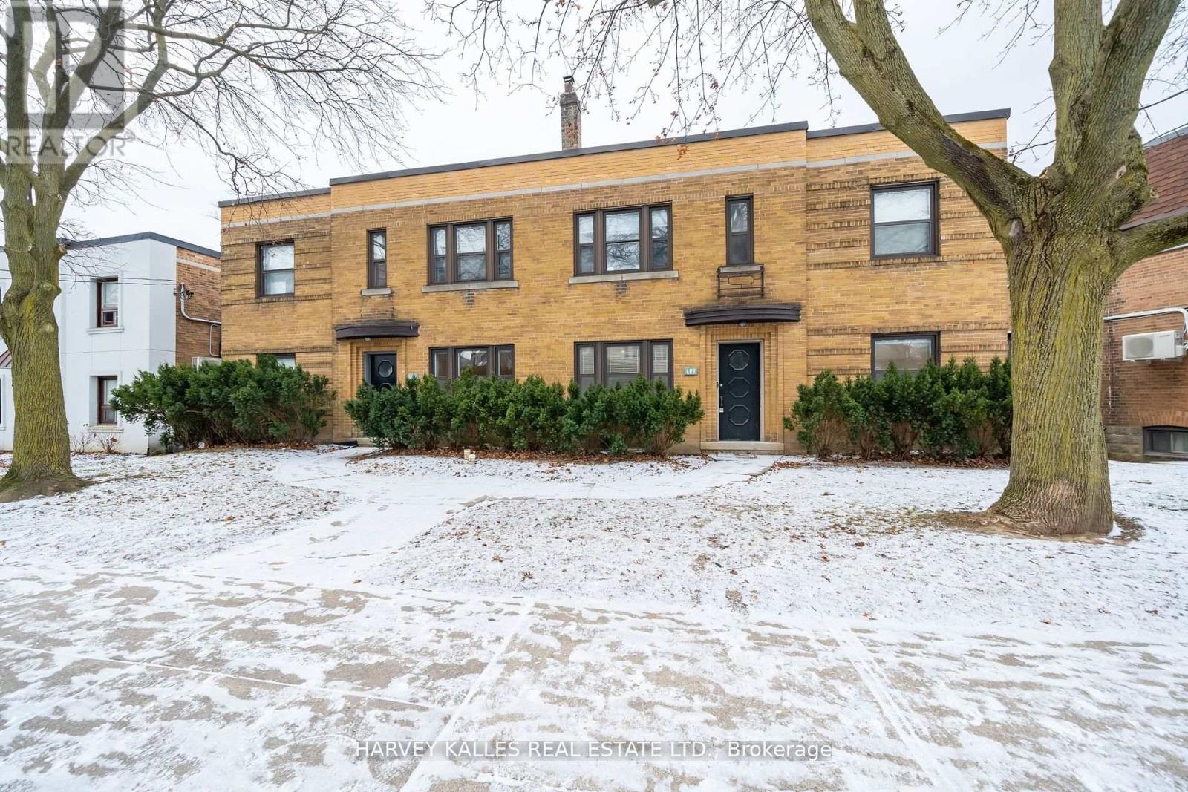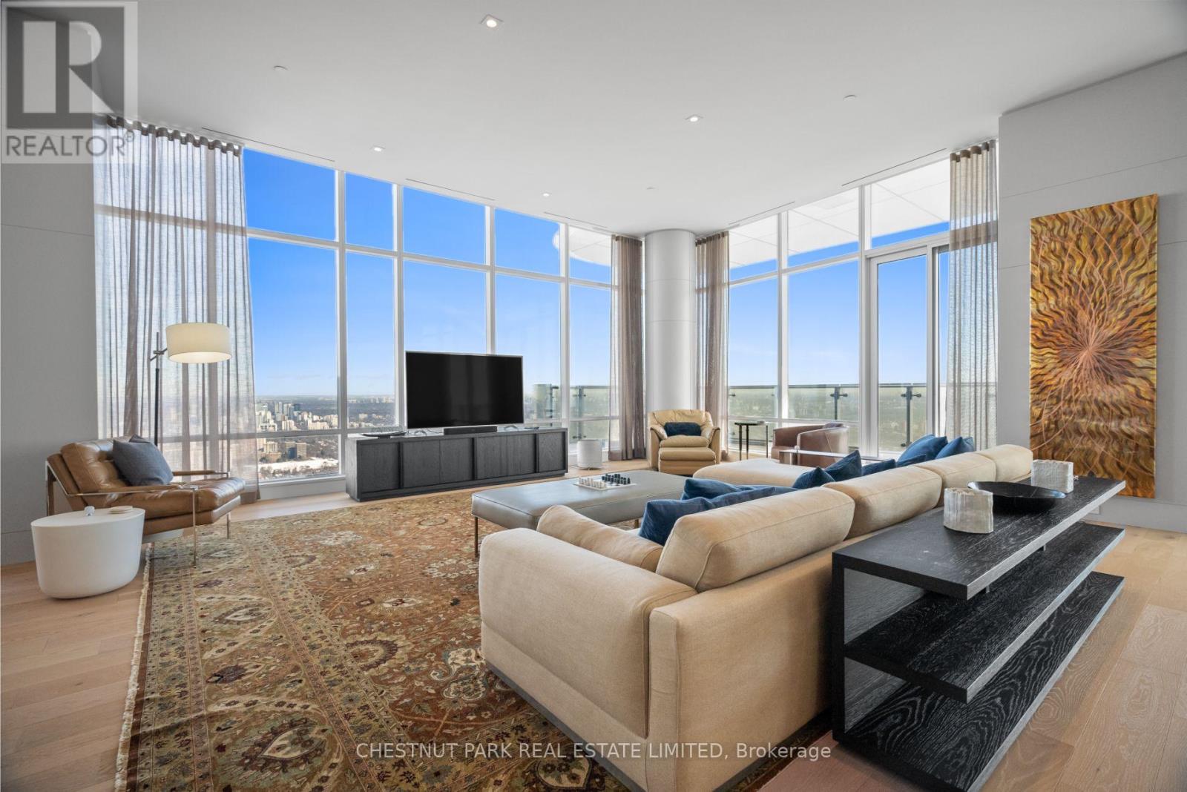8 Hardwood Drive
Georgina (Sutton & Jackson's Point), Ontario
Beautifully renovated 2-bedroom home just steps from the shores of Lake Simcoe! This charming, open-concept residence features a cozy living room with laminate flooring, elegant crown moulding, and a gas fireplace for added warmth and comfort. The modern eat-in kitchen was tastefully upgraded in 2021 & boasts soft-close cabinetry, stainless steel appliances, pot lights, a stylish backsplash, lazy Susans shelving, crown moulding, & a walk-out to a spacious deck with decorative iron spindles perfect for outdoor entertaining. The primary bedroom offers laminate flooring, crown moulding & a ceiling fan, while the second bedroom features a double closet, crown moulding, ceiling fan, and laminate flooring. The renovated 4-piece bthrm includes ceramic flooring, a glass tube closure, upgraded vanity & a new toilet. A convenient stackable washer and dryer are also included. An insulated sunroom with two front-facing window, laminate flooring, pot lights, and wood panel accents provides the ideal space for a home office or hobby room. The property features interlock stone front yard parking. No sidewalk. The detached garage sits on a concrete pad and offers hydro, a garage door opener with remote, &durable wood siding. The private, fully fenced backyard is perfect for entertaining, complete with a fire pit, garden area, and gated access on both sides of the home. Enjoy lake living just steps from Lake Simcoe, where you can take in stunning sunsets. Optional membership to the Glen Sibbald Beach Association provides access to a private dock, boat launch, & shoreline relaxation for just $75 annually (optional). Enjoy close proximity to local conveniences: grocery stores, restaurants, parks, recreation centre, beach, & schools. Additional Updates Include: Roof (2023), Eavestroughs (2012), Owned Tankless Water Heater, Fencing (2016). This turnkey property offers an incredible opportunity to enjoy lakeside living in a fully updated home with modern conveniences & timeless charm. (id:50787)
Royal LePage Your Community Realty
208 - 60 Princess Street
Toronto (Waterfront Communities), Ontario
***Location Location Location*** with competitive price, experience modern urban living in this stunning 2-bedroom, 2-bathroom open-concept condo at the brand-new Time and Space condos in the heart of downtown Toronto. Featuring sleek finishes, floor-to-ceiling windows, and a spacious layout, this unit offers a perfect blend of style and functionality. Enjoy a contemporary kitchen with high-end appliances, a bright living area, and private bedrooms for ultimate comfort. Located steps from the waterfront, St. Lawrence Market, transit, and top dining and shopping destinations, this is downtown living at its finest! One parking and one locker included. (id:50787)
Sutton Group Quantum Realty Inc.
11660 County Road 29 Road
Alnwick/haldimand, Ontario
Perched on over an acre, this newer construction home offers an abundance of space for the entire family and is exquisitely finished from top to bottom. This property is a true standout, with striking curb appeal and breathtaking views of the Northumberland countryside. Step into a spacious front entry, where high ceilings set the stage for the impressive design. The open-concept living area features wood flooring, a generous living room with recessed lighting, and a tray ceiling adorned with crown moulding. The eat-in kitchen is designed for style and function, offering a large breakfast bar with pendant lighting, built-in stainless steel appliances, and ample cabinet space. Complete with contemporary lighting, the breakfast area provides a seamless walkout perfect for extending the living space and effortlessly entertaining. A formal dining room with crown moulding and French doors adds a touch of elegance. The main floor includes a spacious family room for cozy evenings and game nights. A guest bathroom and convenient access to the attached garage complete this level. Upstairs, the primary suite is a tranquil retreat featuring a spacious layout, a walk-in closet with built-in storage, and an ensuite bathroom with a soaker tub, glass shower enclosure, and dual vanity. Three additional bedrooms offer plenty of space, with two sharing a Jack-and-Jill-style bathroom. An additional full bathroom and a second-level laundry room enhance convenience. A bonus sitting room with wall-to-wall windows leads to an observation deck through French doors, an ideal spot for viewing panoramic views and stargazing on clear summer nights. Outdoor living is just as impressive, with a spacious back patio designed for lounging and dining, complemented by landscaping and fire pit area. With ample room for relaxation and recreation, this property is the perfect blend of country retreat and family home, just a short distance from local amenities. (id:50787)
RE/MAX Hallmark First Group Realty Ltd.
92 Ridgefield Crescent
Vaughan (Maple), Ontario
Welcome to this beautiful 4-bedroom, 4-bathroom detached home with a finished basement and two-car garage on a quiet residential street in Vaughan's highly desirable Maple Community. The home features a gourmet kitchen with quartz countertops, freshly painted, hardwood floors, crown molding, and a master ensuite. The spacious main floor offers a large living and dining area, while the basement includes a rec room, and a 3-piece bath. Set on a huge lot with great curb appeal, the backyard is beautifully landscaped, and the home offers a long driveway. The location is ideal, just minutes from parks, schools, Vaughan Mills, Wonderland, Go stations, major highways, and more. This home is move-in ready, entirely of character, and perfect for a growing family. (id:50787)
RE/MAX West Realty Inc.
992 Wrenwood Drive
Oshawa (Taunton), Ontario
Welcome to your dream home! This spacious property features 4 bedrooms and 4 bathrooms on the main level. With separate entrance a fully finished basement with 3 bedrooms and 2 bathrooms (LEGAL-$$$$). Enjoy the open-concept layout, gourmet kitchen, library with french doors, huge den for your home office and luxurious master suite. Located in desirable Taunton neighbourhood, this home is perfect for entertaining and comfortable living. Don't miss out - schedule your showing today! (id:50787)
RE/MAX West Realty Inc.
Main - 109 Chatsworth Drive
Toronto (Lawrence Park South), Ontario
Newly renovated 3 bedroom suite on the main floor! Beautiful Lytton Park neighborhood overlooking Chatsworth Ravine. Exclusive neighborhood conveniently located in the Yonge and Lawrence Area. Brand new vinyl flooring throughout. Kitchen features a new stone countertop and Brand New appliances - fridge, built-in dishwasher, electric stove with hood fan. Bedroom walks out to a large balcony overlooking the Chatsworth Ravine. Ensuite laundry with Brand New washer and dryer. 4 piece bathroom with soaking tub and rain shower. Parking available. Minutes walk to subway, JR Robertson School, Glenview School and Lawrence Park Collegiate through a very safe and beautiful neighborhood. Yonge, Avenue, Hwy #401 easy to get to for the longer commutes. (id:50787)
Harvey Kalles Real Estate Ltd.
102 - 5 Woodlawn Court
Grimsby (Grimsby Beach), Ontario
Welcome Home To 5 Woodlawn Court, A Charming And Spacious 3-Bedroom Townhouse Nestled In The Heart Of Sought-After Grimsby Beach! This Multi-Level Gem Boasts A Bright And Inviting Layout, Featuring A Generous Eat-In Kitchen That Overlooks The Sun-Drenched Living Room-Perfect For Both Relaxing And Entertaining. Ideally Located In A Friendly And Vibrant Community, Enjoy The Convenience Of Being Just Steps Away From Top-Rated Schools Including Our Lady Of Fatima Catholic Elementary School And Lakeview Public School. Outdoor Enthusiasts Will Love Exploring Nearby Parks, Picturesque Trails, And Murray Street Park, Offering Spectacular Views Of Lake Ontario And The Toronto Skyline. Churches, Beautiful Beaches, And Easy Highway Access Via The QEW Further Enhance This Prime Location. Unwind On Your Private Patio During Warm Summer Evenings, And Benefit From Included Amenities Such As Water, Basic Cable, One Designated Parking Spot, Plus Additional Visitor Parking. Don't Miss The Opportunity To Live In This Exceptional Lakeside Community! (id:50787)
Exp Realty
601 - 58 Lakeside Terrace
Barrie (Little Lake), Ontario
Lakevu condos with Lakeside living for this spacious two bedroom split level floor plan, two washrooms, many upgrades with quartz, pot lights, stainless steel appliances, walk out to balcony facing west with sunset lake view, one parking underground, guest suites, party room, pool table, gym. Spectacular rooftop terrace with a Lakeview, on site security, excellent location, walk to little lake, easy access to all amenities, shopping, dinning, entertainment minutes to highway 400 (id:50787)
RE/MAX All-Stars Realty Inc.
14 Albion Crescent
Brampton (Avondale), Ontario
Welcome To 14 Albion Cres A Fully Renovated Bungalow With Legal Basement, Offers Style And Function! Features a Bright Open-Concept Kitchen And Living Area, A Rare 3-Piece Ensuite In The Primary Bedroom, Large Windows Offering Natural Light Along With Pot Lights Throughout. Updates Include Windows And Furnace (3 Yrs), Roof (5 Yrs). The Finished Basement Offers 2 Bedrooms, A Rec Room, And A Separate Entrance. Outside, Enjoy A Spacious Backyard With A Beautiful Inground Pool with New Pool Liner (3 Yrs). A Turnkey Property With So Much To Offer! (id:50787)
Royal LePage Porritt Real Estate
7501 - 1 Bloor Street E
Toronto (Church-Yonge Corridor), Ontario
Welcome to the penthouse at One Bloor - a world above the city that offers a lifestyle unlike any other. Perched above Toronto and spanning 2,352 sq ft, you'll be greeted with breathtaking, unobstructed panoramas that span from Lake Ontario to the city skyline and beyond. The grand entrance foyer leads you into the open living space that is bathed in natural light. Immerse yourself in light and luxury with expansive floor-to-ceiling windows showcasing the breathtaking view. Gracious proportions, magnificent details, and soaring ceilings set the awe-inspiring stage. The designer kitchen features a beautiful oversized island, sleek custom cabinetry, and top-of-the-line appliances. The sunrise-facing primary suite features a large walk-in closet and an exceptional five piece bathroom. On the other side of the unit, the second bedroom offers privacy and also has a walk-in closet and ensuite. A large entry closet, laundry room, and a powder room are discretely located off the main hallways. One Bloor is located in the heart of the city, with every amenity imaginable at your doorstep. On the border with Yorkville for world-class shopping and dining, and cultural destinations. Immediate access to the TTC Subway. The convenience and proximity of this building cannot be surpassed. (id:50787)
Chestnut Park Real Estate Limited
405 - 2a Church Street
Toronto (Waterfront Communities), Ontario
Stylish and functional 2-bedroom, 2-bathroom corner unit offering 809 sq. ft. of total living space + 101 sq. ft. balcony, perfectly suited for modern downtown living. Located just steps from St. Lawrence Market, Union Station, the Financial District, the waterfront, parks, restaurants, and shops, everything you need is right at your doorstep. Inside, enjoy a custom kitchen with sleek finishes, stone countertops, stainless steel appliances, and a well-planned open-concept layout. Smooth 9 ft ceilings and engineered hardwood flooring elevate the interior, while floor-to-ceiling windows bathe the space in natural light. The primary bedroom features a walk-in closet and a private 4-piece ensuite, offering a quiet retreat. Comes complete with one parking space and one locker, providing additional storage and convenience. EXTRAS: Stainless steel appliances (fridge, stove, built-in microwave/hood fan, built-in dishwasher), stacked washer & dryer, existing light fixtures, and window coverings. (id:50787)
RE/MAX Condos Plus Corporation
37 Cherry Post Crescent
Toronto (Markland Wood), Ontario
Nestled on the most desired Cherry Post Crescent in Markland Woods, this expansive four-bedroom, four-bathroom sanctuary defines modern luxury and timeless comfort. Meticulously renovated, details in this home have been thoughtfully curated to create an atmosphere of refined elegance and effortless living. Step inside to discover the rich warmth of hickory hand scraped hardwood flooring that flows gracefully through an open-concept main floor complete with a convenient side door leading to a dedicated mudroom/laundry setting the stage for a lifestyle defined by both style and practicality. At the heart of the home lies a chef-inspired kitchen a true culinary masterpiece showcasing top-of-the-line JennAir appliances. An oversized 9-foot long island serves as the perfect gathering spot for family and friends, while the sleek design and premium finishes ensure a cooking experience that is as delightful as it is efficient. A sophisticated dining area and luminous living room provide an ideal setting for both relaxed evenings and lavish entertaining. A beautifully designed staircase leads to a serene upper level, with an enjoyable master, three additional bedrooms and pristine, modernized bathrooms ensuring ample space and comfort for family and guests alike. The basement offers a versatile retreat complete with a luxury bathroom perfect for movie nights, a home gym, or a guest suite. Set on an impressive 58.08 x 113.97 foot lot, with ample space for a future swimming pool. This is more than a home its an invitation to elevate your everyday living where the allure of Markland Woods shines brightly. Irrigation Sprinkler System. Near Markland Wood Golf Club. Great schools within walking distance: Silverthorne Collegiate Institute, Bloordale Middle, Millwood Junior, St. Clement Catholic, Michael Power/St. Joseph Highschool. Major Hwys, TTC, Premier Shopping. (id:50787)
Coldwell Banker Realty In Motion












