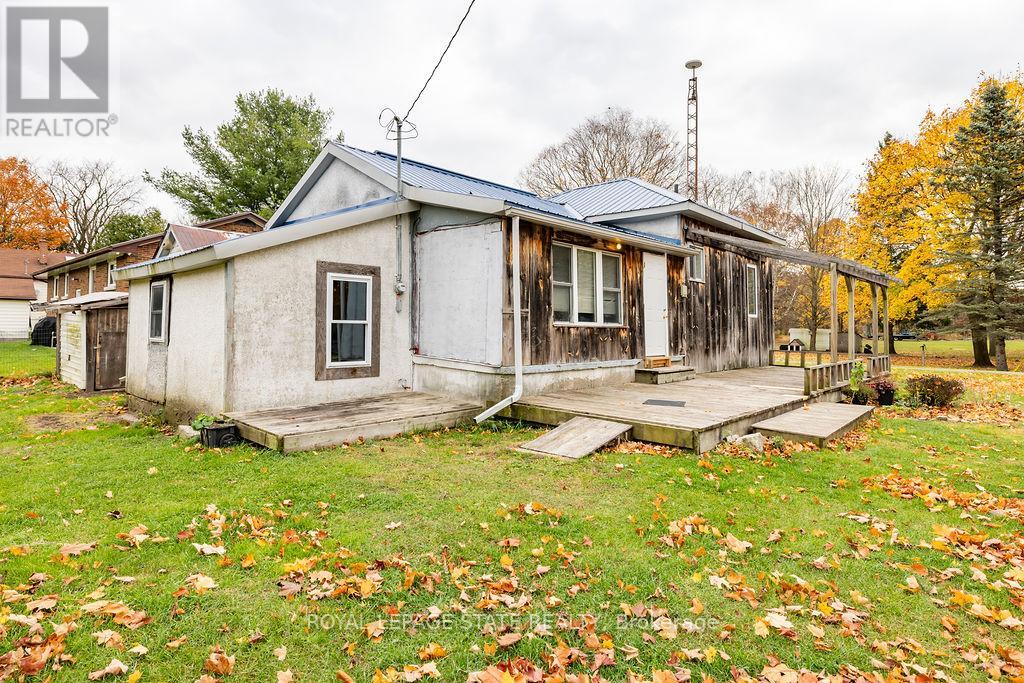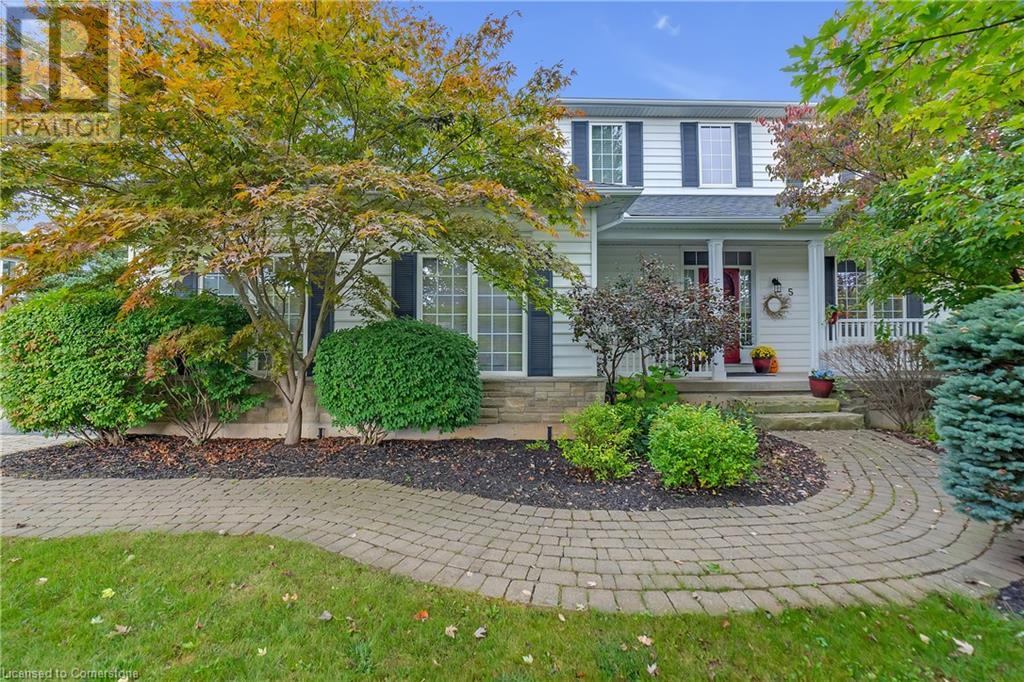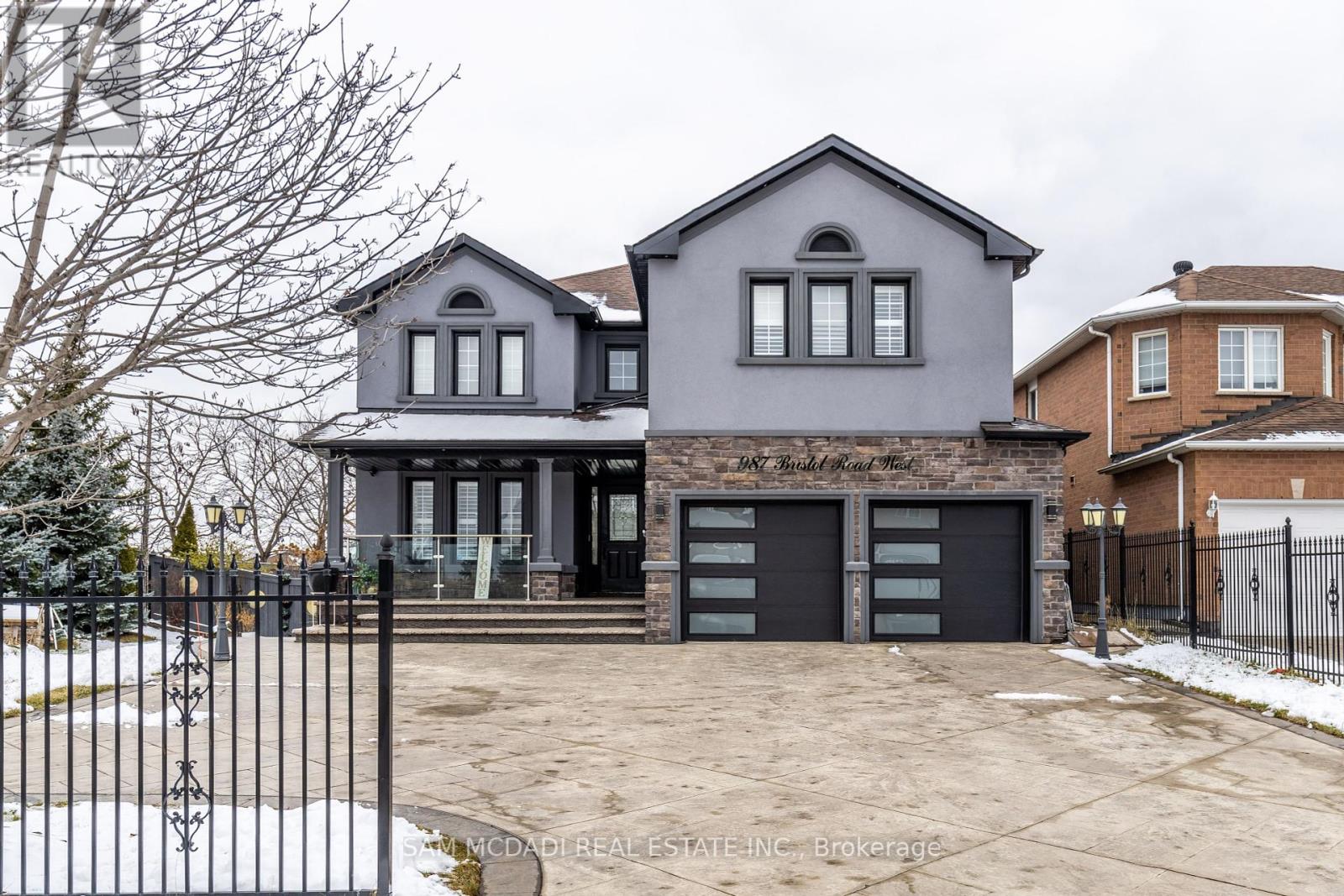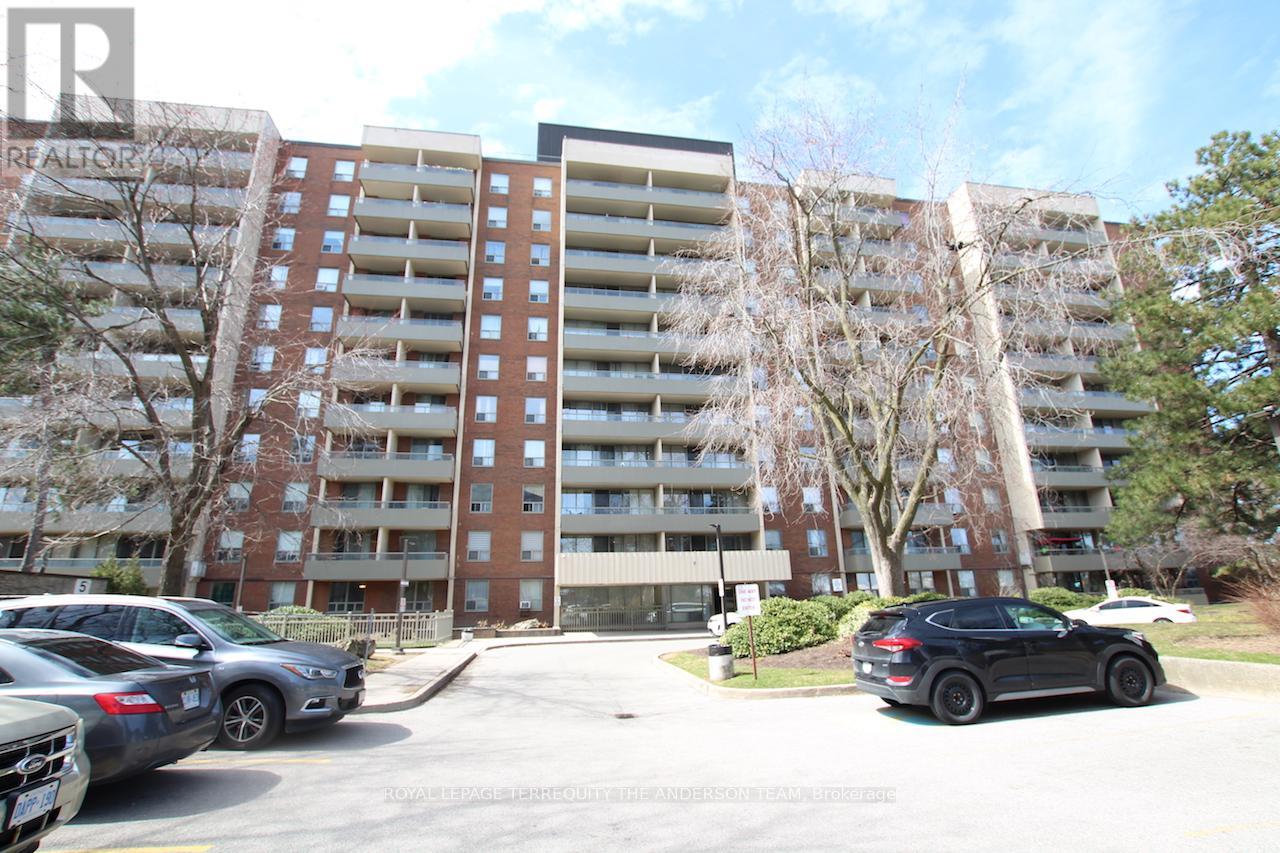1504 - 3600 Highway 7 Road
Vaughan (Vaughan Corporate Centre), Ontario
Welcome to Centro Square Condos, Ideally Located At The Vibrant Intersection of Highway 7 And Weston Road In Vaughan, Just Steps From Shops, Dining, And Transit, This Stylish 1-Bedroom, 1-Bathroom Unit On the 15th Floor Features A Spacious North-Facing Balcony With Panoramic Views, And Comes With One Parking Space. Upgraded With 9-Foot Ceilings, Engineered Laminate Flooring, Granite Countertops, And Stainless Steel Appliances, It Offers Both Comfort And Convenience. Amenities Include A Gym, Indoor Pool, Party/Meeting Room And 24Hr Security/Concierge. Available for Possession Starting 1st. (id:50787)
RE/MAX West Realty Inc.
1356 Kenmark Avenue
Oshawa (Taunton), Ontario
Welcome to 1356 Kenmark Avenue, a versatile and spacious 3-bedroom home located in Oshawa's desirable Taunton neighbourhood. This property offers 1831 square feet of above-grade living space, complemented by a legal 2-bedroom basement apartment, making it ideal for generating rental income or accommodating extended family. The main floor boasts a bright and airy open-concept design. Generous living/dining area, perfect for entertaining, while the family-sized kitchen offers ample counter space and storage, making meal prep a breeze. Upstairs, you'll find three spacious bedrooms, including a primary suite with plenty of closet space. The separate entrance leads to a fully finished basement apartment featuring two bedrooms, a modern kitchen, a cozy living area and bathroom. Outside, enjoy a private backyard perfect for summer barbeques, kids' play or simply relaxing. Located in a sought-after neighbourhood of North Oshawa, this home is within walking distance to top-rated schools, parks, and shopping. This home offers the perfect mix of convenience and comfort. Don't miss out on this rare opportunity! **EXTRAS: There will be vacant possession; $1800 plus 40% utilities for the 2 bedroom unit; Metal Roof- 4 years (id:50787)
Cindy & Craig Real Estate Ltd.
14 Dewell Crescent
Clarington (Courtice), Ontario
Welcome to this spacious, charming, family-friendly home located in the most desirable Courtice neighborhood. With 4 generously sized bedrooms, this home offers plenty of room for growing families or those in need of extra space. The open concept kitchen and family room create the perfect flow for entertaining, while also providing a cozy spot for everyday living. The kitchen is bright and functional,with ample counter space and cabinetry, and a breakfast area that walks out to the fully fenced backyard.The spacious primary bedroom features ample closet space and spacious ensuite, while the other three bedrooms are perfect for children, guests, or home offices. Situated in a safe, quiet neighborhood with parks, schools, shopping, Highway access, Arena ** This is a linked property.** (id:50787)
Royal LePage Signature Realty
918 - 25 Greenview Avenue
Toronto (Newtonbrook West), Ontario
Excellent Location In Heart Of North York. Luxury Tridel Built 2 bedrooms 2 washrooms At Yonge/Finch825sqft. Perfect Layout. Bright And Spacious west view. Open Concept Living Rm Combined With Dining Rm And W/O To Open Balcony. Oversized Primary Bedroom Boasts 4Pc Ensuite & Walk-In Closet.Newly paint wall and floor, Gourmet Kitchen Features Granite Countertops, 24 Concierge. 2 Storey Grand Lobby Loaded With Indoor Pool, Library,Gym Room, Party Room, Guest Suites. Steps To Finch Subway. Easy Access To 401, shop, restaurants, and much more!!! (id:50787)
Everland Realty Inc.
43 - 47 Laurie Shepway
Toronto (Don Valley Village), Ontario
Bright And Spacious 3 Bedroom Condo Townhome In Friendly Neighborhood, Appox 2000 Sq.Ft. Of Living Space, Open Concept Layout, Brand Newer Hardwood Floors Throughout, Spacious Living Rm W/Fireplace Cathedral Ceiling W/O To Large Mature Double Backyard W/Patio *** Perfect For Families & Entertaining *** Outdoor Swimming Pool *** Granite Counter Top W S/S Appl's & Breakfast Area O/L Frontyard, Finished Basement W 3Pc Bathroom, Huge Laundry Room W/Pantry, High-Speed Internet & Cable Tv., Walk To Leslie Subway Station, North York General Hospital & Shopping. Easy Access To Hwy 401/404 & Don Valley Trail Conservation Area. (id:50787)
RE/MAX Excel Realty Ltd.
13 Broad Lane
Norfolk (Teeterville), Ontario
Looking for a peaceful retreat in a small-town setting? This lovely 3-bedroom bungalow, situated in the serene community of Teeterville, ideal for those looking for a tranquil lifestyle, offers a perfect blend of comfort and convenience. With a spacious corner lot just under a quarter of an acre, this home is ready for you to move in and make it your own. Key Features: 3 Bedrooms Cozy and inviting rooms, perfect for family living or as a weekend getaway. Detached Garage Plenty of space for your vehicle or extra storage. This bungalow provides the perfect opportunity to enjoy a quieter pace of life while still being close to local amenities. Whether you're looking for your first home, a peaceful retirement property, or an investment opportunity, this home has it all. (id:50787)
Royal LePage State Realty
5 Bridle Street
Freelton, Ontario
This stunning 4-bedroom, 3-bathroom home in Freelton blends elegance, comfort, and modern upgrades. Designed for both relaxation and entertaining, it features a newly finished basement with a private home theatre—the ultimate entertainment space. The spacious eat-in kitchen boasts granite countertops, while the sunroom offers serene backyard views. Enjoy cozy nights in the inviting family room with a gas fireplace, plus a formal dining room and a separate living area for added space. Upstairs, you’ll find four well-sized bedrooms, including a primary suite with an ensuite and walk-in closet. The expansive backyard is a private retreat, featuring a gazebo, deck, and lush landscaping—perfect for outdoor gatherings. With charming curb appeal, generous living spaces, and thoughtful upgrades, this home offers the perfect balance of country charm and city convenience—just minutes from highways, schools, and shopping. Schedule your private viewing today! (id:50787)
RE/MAX Escarpment Golfi Realty Inc.
Bsmt - 987 Bristol Road W
Mississauga (East Credit), Ontario
Bright and spacious 3 bedroom basement suite in desirable East Credit! Close to an abundance of amenities including shopping at Heartland and golf at BreaBen, A private covered entrance leads you into the generous foyer. The recreation room boasts a large 5 foot window bringing an immense amount of light and lots of living space. A roomy kitchen with all newer appliances and lots of cabinet and counter space makes for easy meal preparation. 3 voluminous bedrooms, all possessing windows and ample closet space. Ensuite private laundry. Utilities are included as well as one driveway parking space. Students Welcome! (id:50787)
Sam Mcdadi Real Estate Inc.
Main - 2813 Dundas Street
Toronto (Junction Area), Ontario
Whether you're launching a boutique retail storefront, a chic office, a creative art studio, or a boutique pilates gym, this space is your blank canvas. Perfectly positioned on high-traffic Dundas Street, it offers unmatched exposure and seamless access to public transit, making it ideal for entrepreneurs looking to make a bold impression. The open layout provides maximum versatility, allowing you to customize the space to fit your brand and vision. Set among a vibrant mix of local businesses and growing foot traffic, this is a location that supports success. All that's missing is your vision. Come make it your own. (id:50787)
Property.ca Inc.
2722 Andorra Circle
Mississauga (Meadowvale), Ontario
Discover this bright and inviting 3-bedroom, 2-bathroom semi-detached home nestled in the heart of Meadowvale. Boasting 1,084 sq ft of above-ground living space, this residence is illuminated by abundant natural light. The main level offers a spacious living area, while the finished basement features a cozy wood-burning fireplace, perfect for relaxation. Step into the backyard to enjoy a covered solarium, ideal for year-round leisure. Conveniently located within walking distance to top-rated schools, grocery stores, restaurants, and public transit, with Meadowvale Town Centre just a short drive away, this home combines comfort with accessibility. (id:50787)
Exp Realty
Main - 652 St Clarens Avenue
Toronto (Dovercourt-Wallace Emerson-Junction), Ontario
Looking For A Condo Alternative? Welcome To 652 St Clarens Ave! Clean, Bright & Modern Two Bedroom Main Floor Apartment In Beautiful Dovercourt! Newly Renovated & Private! Hotel Inspired 3Pc Bathroom With Standing Shower! Large Bright Windows In Each Room! Custom Rollers Shades! Large Closets In Both Rooms. Flexible Living Room Space. Kitchen Has Tons Of Storage! Brand New Appliances! Private In Unit Laundry! Street Parking Available By City Permit! Short Walk to Lansdowne Subway Station! Coffee, Restaurants & Shopping In Your Neighbourhood! (id:50787)
RE/MAX West Realty Inc.
402 - 9 Four Winds Drive
Toronto (York University Heights), Ontario
Welcome to this spacious 2-bedroom condo nestled in the highly sought-after Four Winds community. This property presents a unique opportunity for those seeking a home with incredible potential. With two generously sized bedrooms with lots of closet space there's plenty of room to relax and unwind. One of the standout features is the sunken living room with a walkout that leads to a large private balcony overlooking the lush community gardens. The eat in kitchen has newer cabinetry and a pass-through window to the living room. There is also an ensuite laundry room. Exclusive underground parking spot and a dedicated locker. Steps from your front door, you'll find easy access to public transportation, including the subway, making commuting a breeze, numerous shops, restaurants, and cafes in the area, you'll never have to venture far to enjoy your favorite dining spots or pick up daily necessities. Additionally, York University is just a short walk away, making this a perfect home for university students, faculty, or staff who want to enjoy easy access to campus life without the hassle of a long commute. One of the major perks of living here is that all utilities are included in the monthly condo fees. This means no worrying about fluctuating utility bills, and you can enjoy the peace of mind that comes with knowing your heating, water, electricity, and even maintenance costs are all covered. Add your personal touches and love your next house. (id:50787)
Royal LePage Terrequity The Anderson Team












